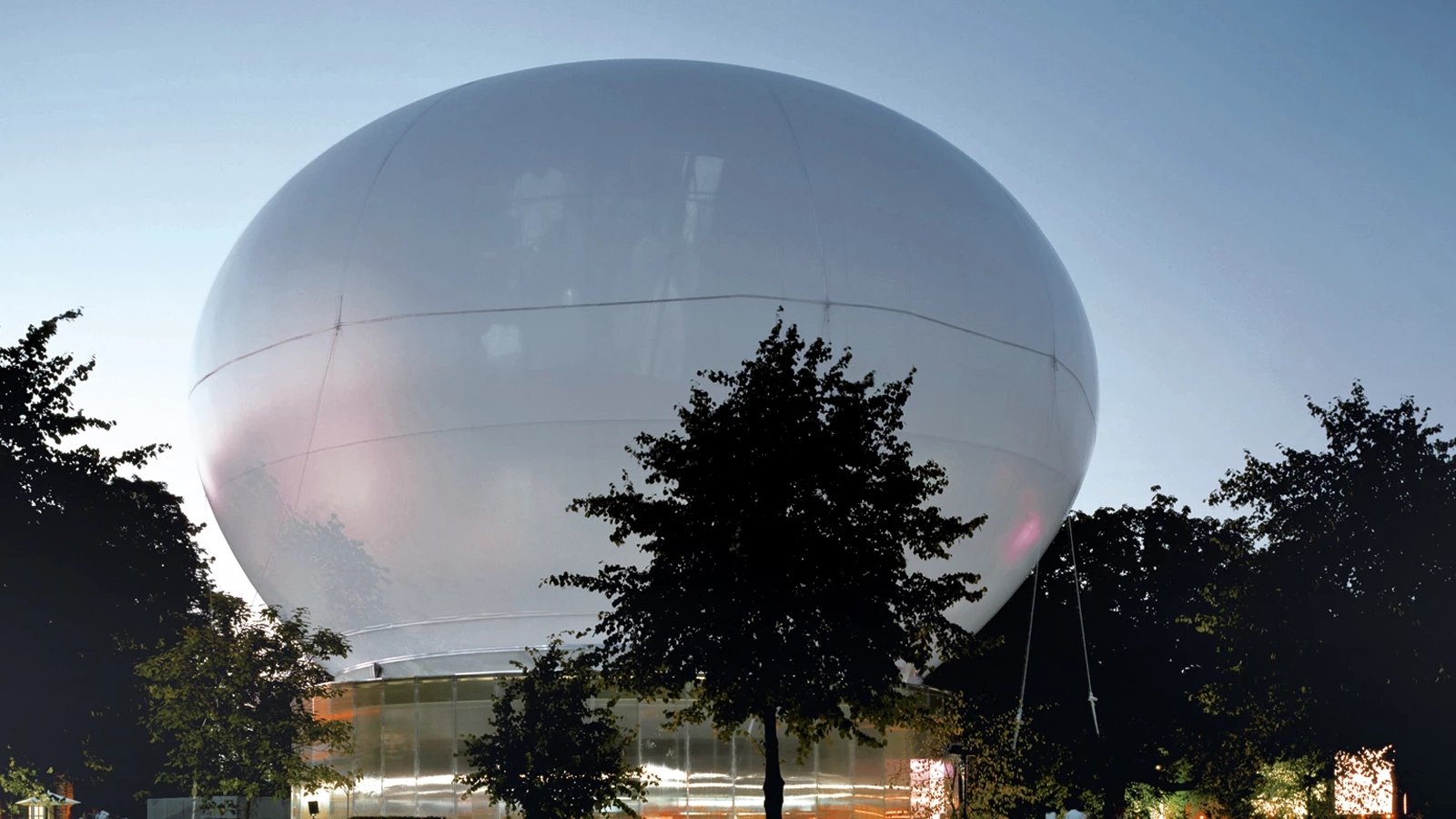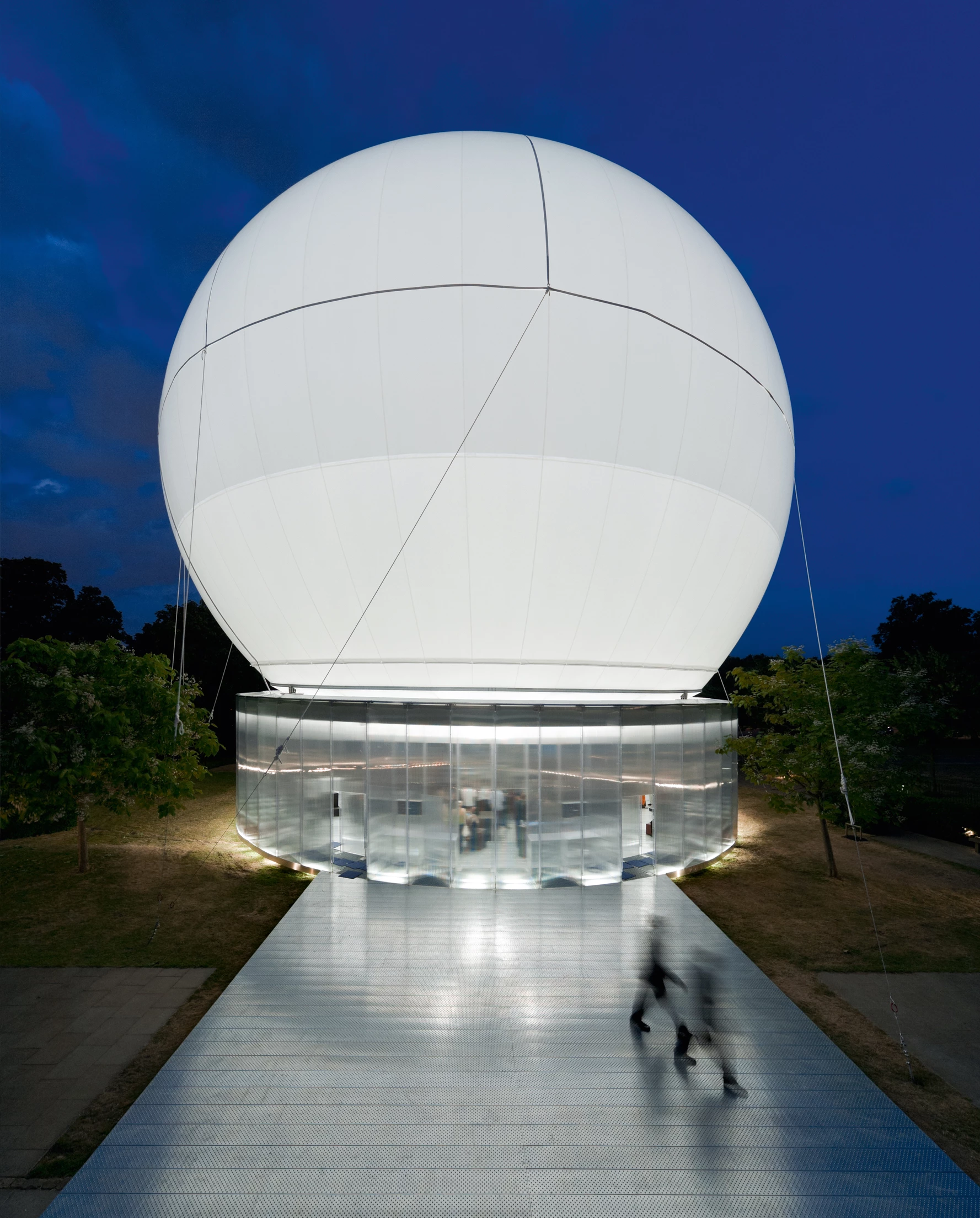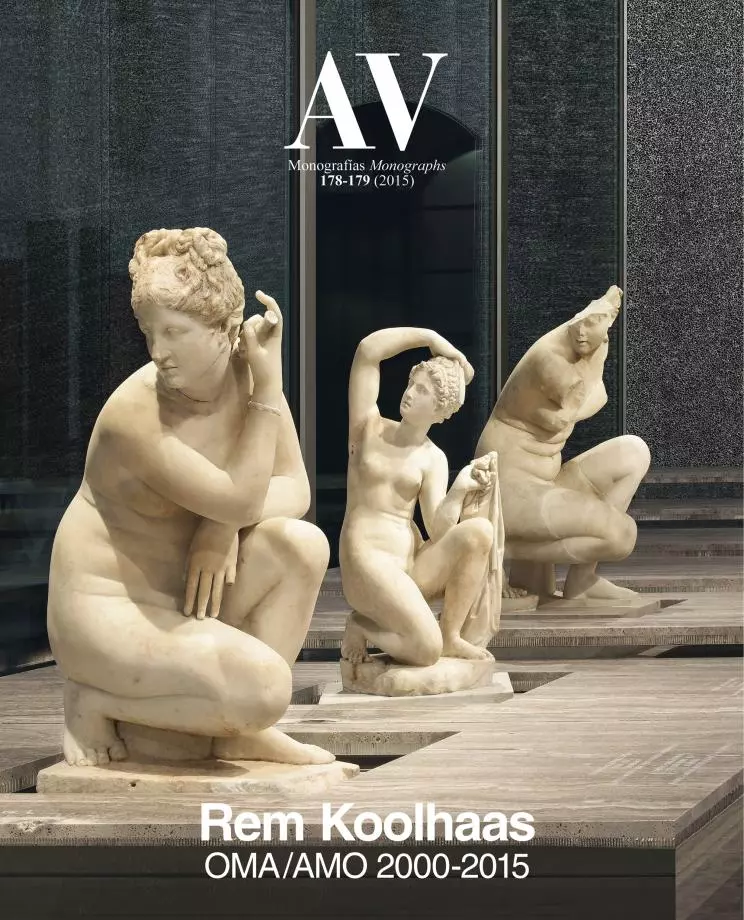Serpentine Gallery Pavilion 2006, London
OMA - Office for Metropolitan Architecture- Type Ephemeral Architecture Pavilion
- Date 2006 - 2006
- City London
- Country United Kingdom
- Photograph Iwan Baan Roland Halbe Clement Blanchet
Each summer since the year 2000 London’s Serpentine Gallery raises a temporary pavilion by its building in Kensington Gardens. The Serpentine commissions experimental pieces to internationally acclaimed architects. Zaha Hadid, Daniel Libeskind, Toyo Ito, Oscar Niemeyer, MVRDV, and Álvaro Siza with Eduardo Souto de Moura completed pavilions before OMA, and after that they have been carried out by artist Olafur Eliasson, Frank Gehry, SANAA, Jean Nouvel, Peter Zumthor, Herzog & de Meuron, Sou Fujimoto, Smiljan Radic and, in the latest edition, by the Madrid-based architects Selgas Cano.
Designed in collaboration with engineer Cecil Balmond, the 2006 pavilion was a spectacular ovoid-shaped inflatable canopy that seemed to float above the Serpentine’s lawn: a ‘bubble’ arranged like a roof over a space surrounded by a ring of translucid polycarbonate panels. During the three months the pavilion was open it held a major exhibition of works by the German artist Thomas Demand, and a 24-hour film in which the curator Hans Ulrich Obrist and Rem Koolhaas himself participated.
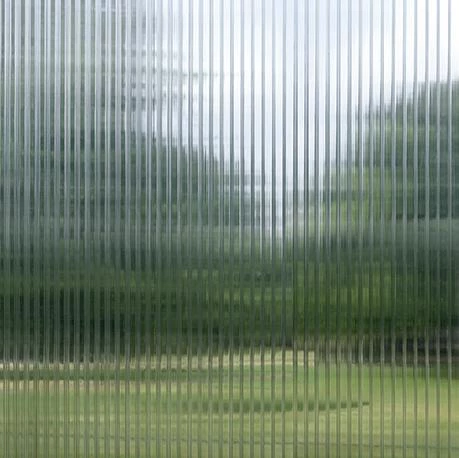
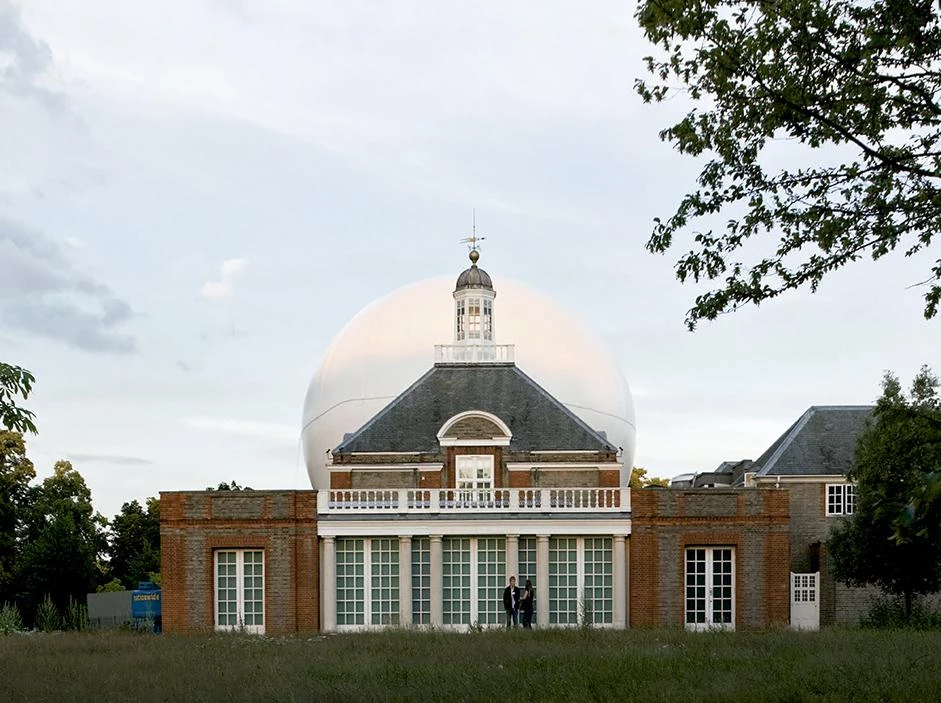
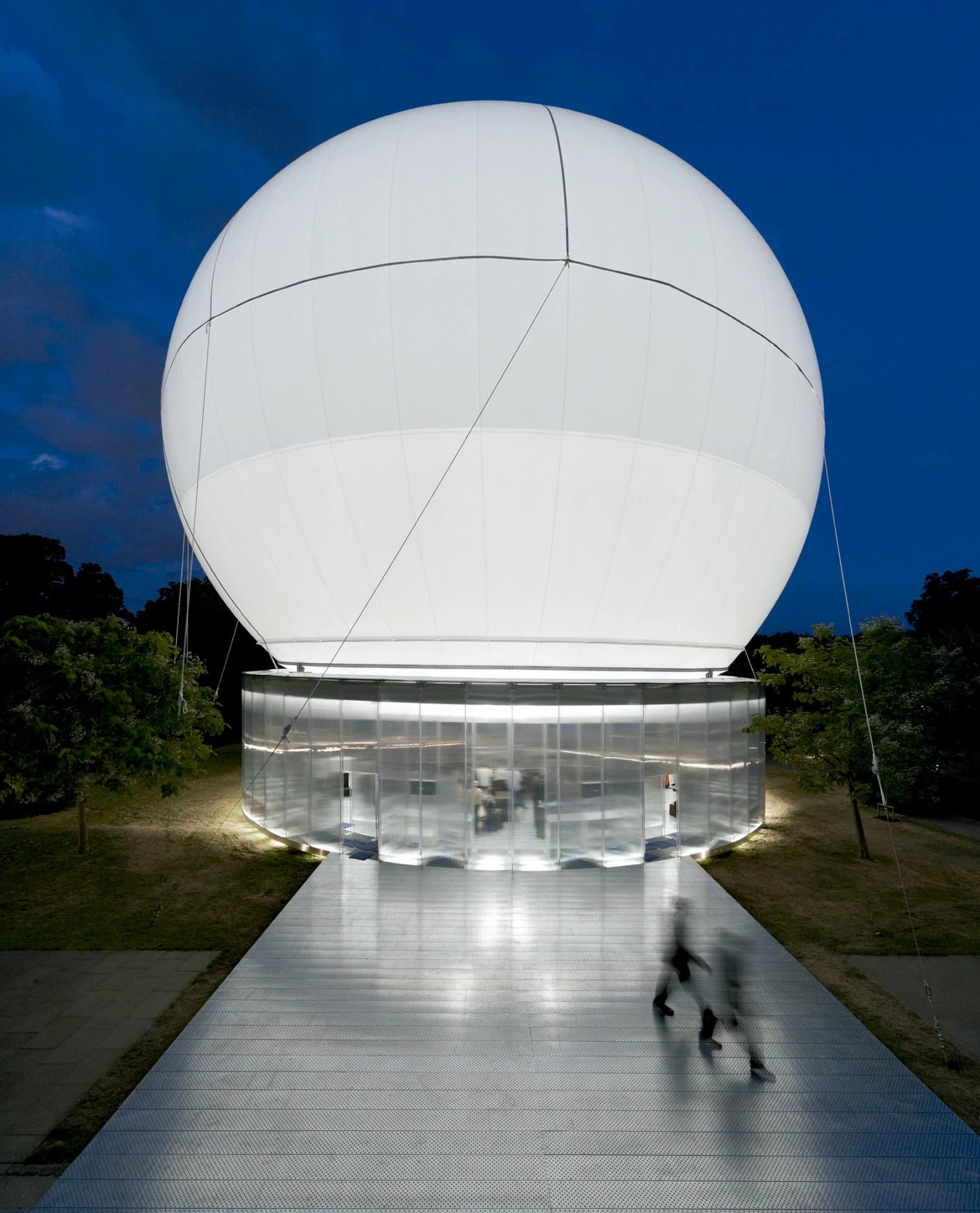
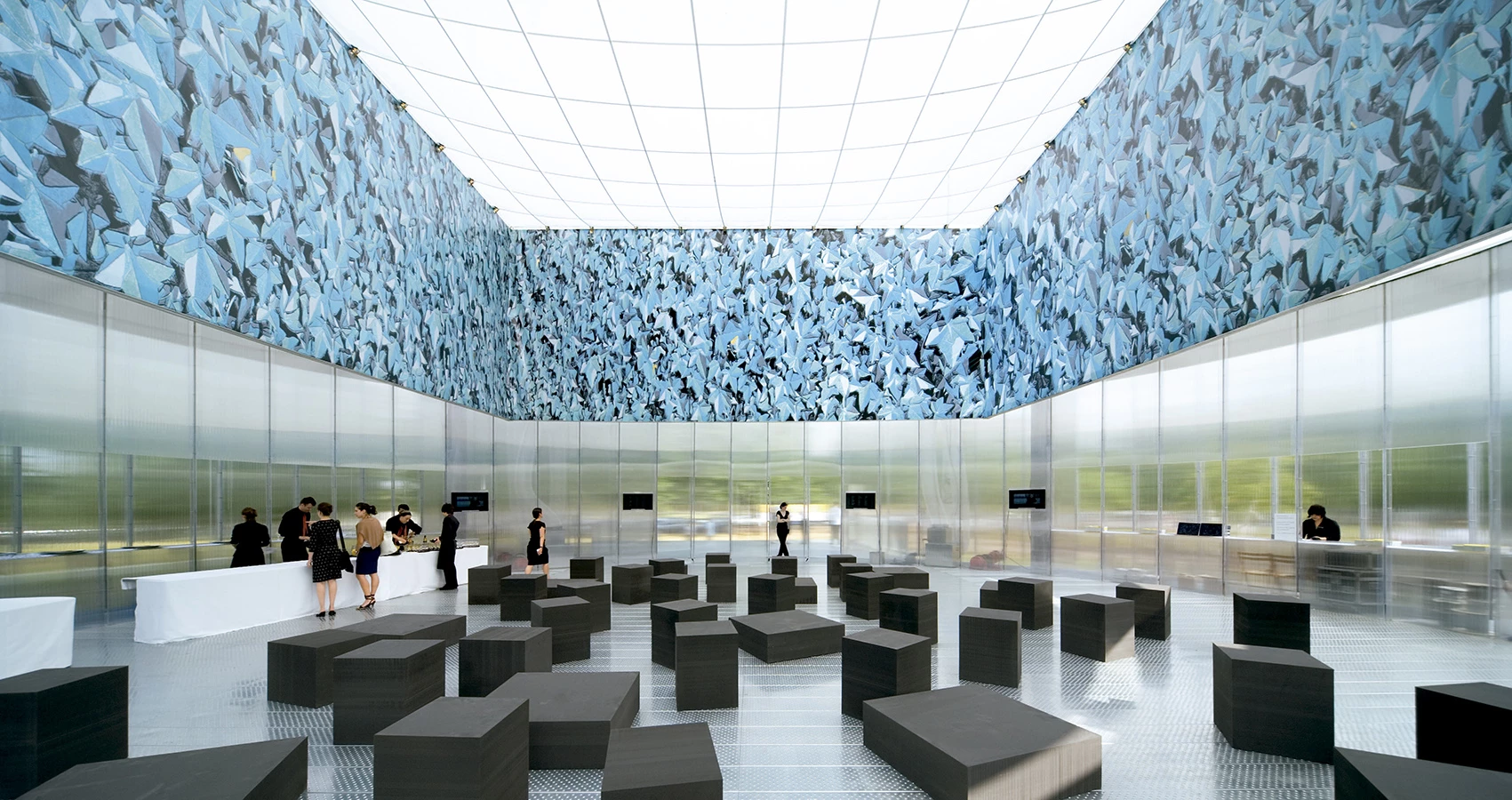
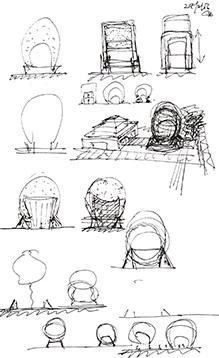
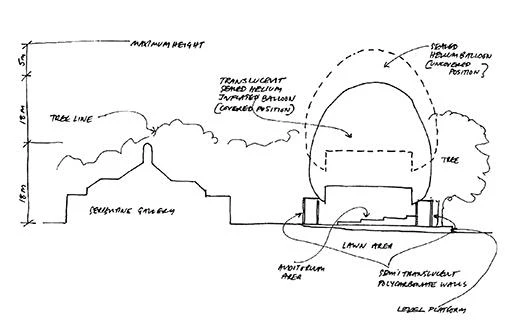
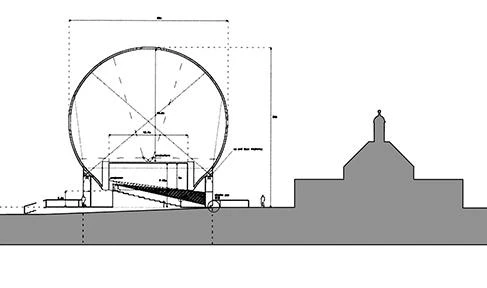
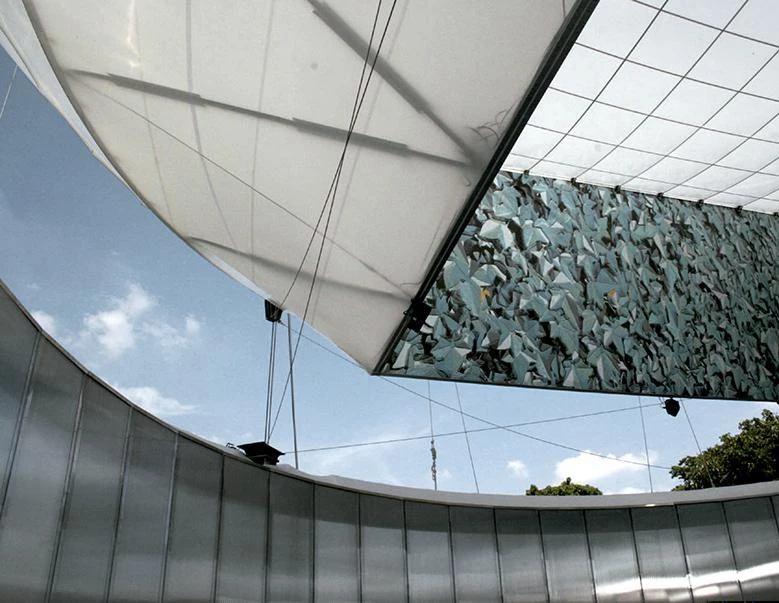
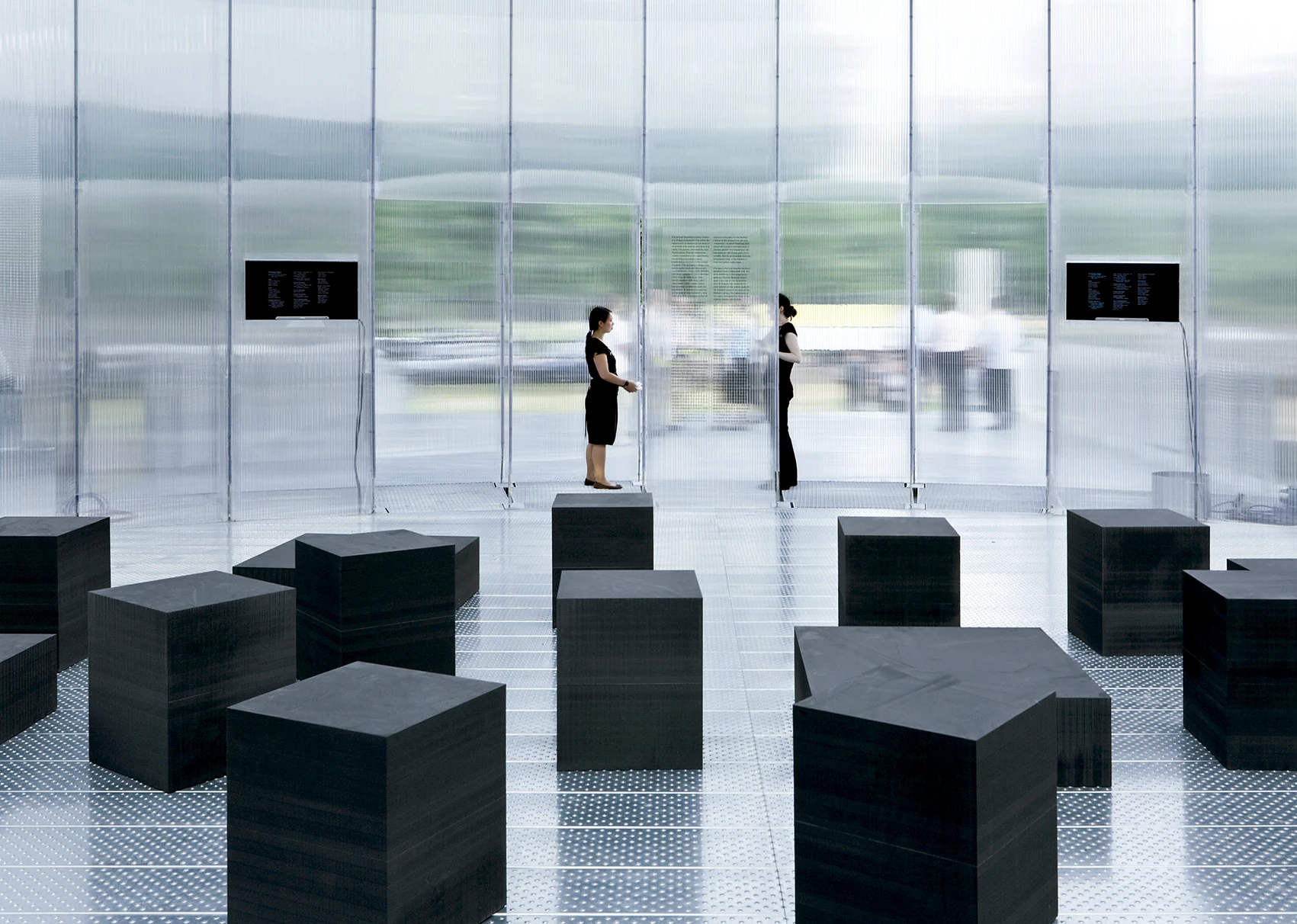
Architectural Design
Partner in Charge: Rem Koolhaas. Project Architect: Clement Blanchet. Team: Adam Furman, Karel Wuytack, Karen Crequer
Integrated Design
Arup
Principal in Charge: Cecil Balmond
Team: Chris Carroll, Carolina Bartram, Tristan Simmonds, Steve Walker, Andrew Grant, Anthony Ferguson, Phil Greenup
Project Advisors: Lord Palumbo, Serpentine Board of Trustees; Zaha Hadid, Serpentine Board of Trustees; Peter Rogers, Stanhope Plc; Mark Camley, Royal Parks Agency
Project Directors: Julia Peyton-Jones, Director, Serpentine Gallery and Co-Director, Exhibitions and Programmes; Hans Ulrich Obrist, Co-Director, Exhibitions and Programmes and Director of International Projects
Project Manager: Mark Robinson
Project Organiser: Kathryn Rattee, Serpentine Gallery
Planning and Building Control: City of Westminster Planning and Transportation Department
Quantity Surveyors: Davis Langdon Management; Town Planning Consultants DP9
Construction Management: Bovis Lend Lease
Planning Supervisor: Bovis Lend Lease
Sale: Knight Frank
Ground Works and Site Facilities: John Doyle Group; GTL Partnership Ltd; SES Ltd
Flooring System: FH Brundle; Sheetfabs; 13
Polycarbonate Wall System: Bay Plastics Ltd; Sheetfabs
Inflatable Structure: Hightex with Tensys
Structural Steel: William Hare
Lighting Installation: T Clarke
Lighting Supply: Siteco
AV Consultant: Mark Johnson Consultants Ltd
Security: Clipfine
Dismantling and Refurbishment: Keltbray
Photos
Iwan Baan; Roland Halbe; Clement Blanchet

