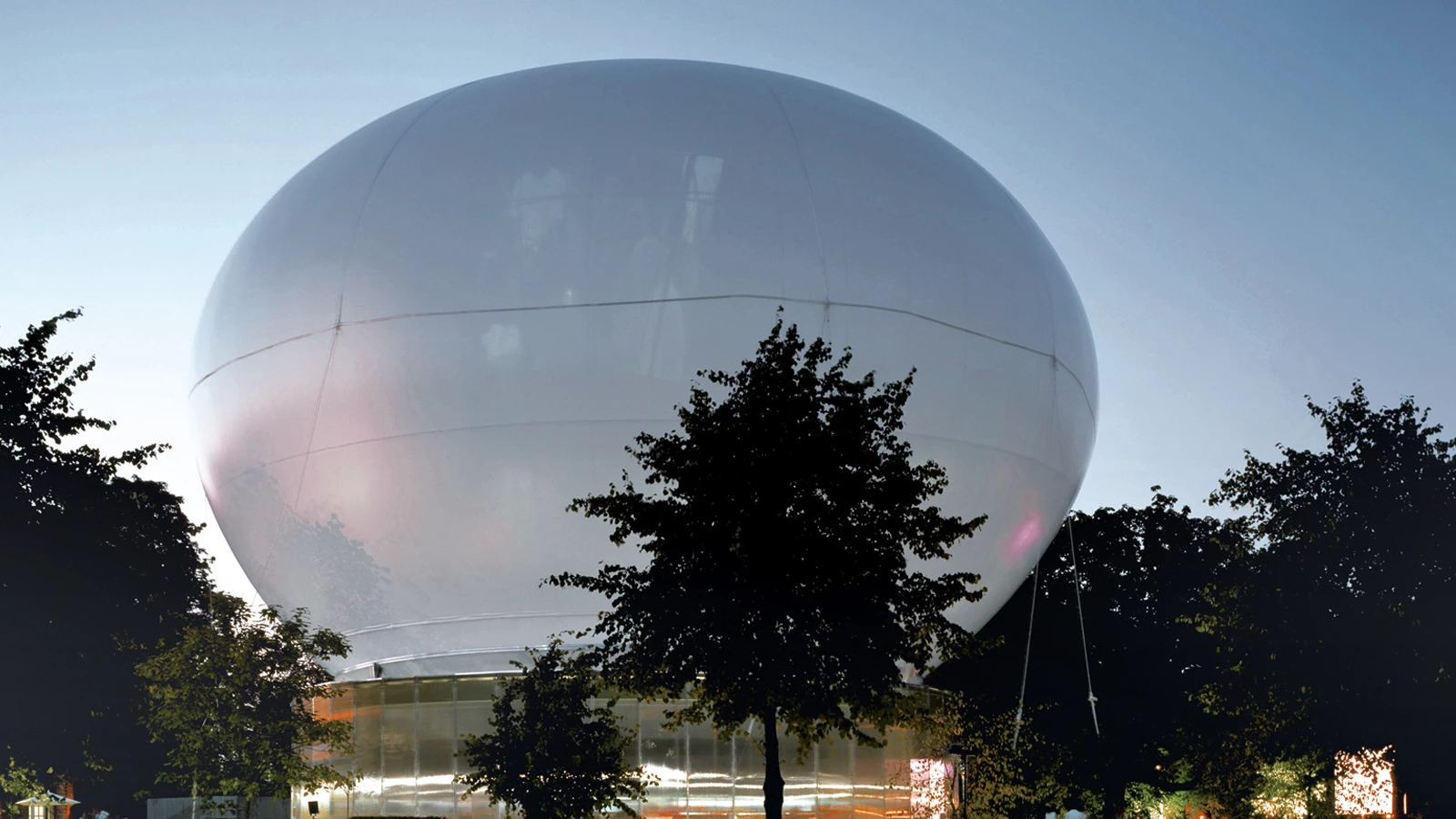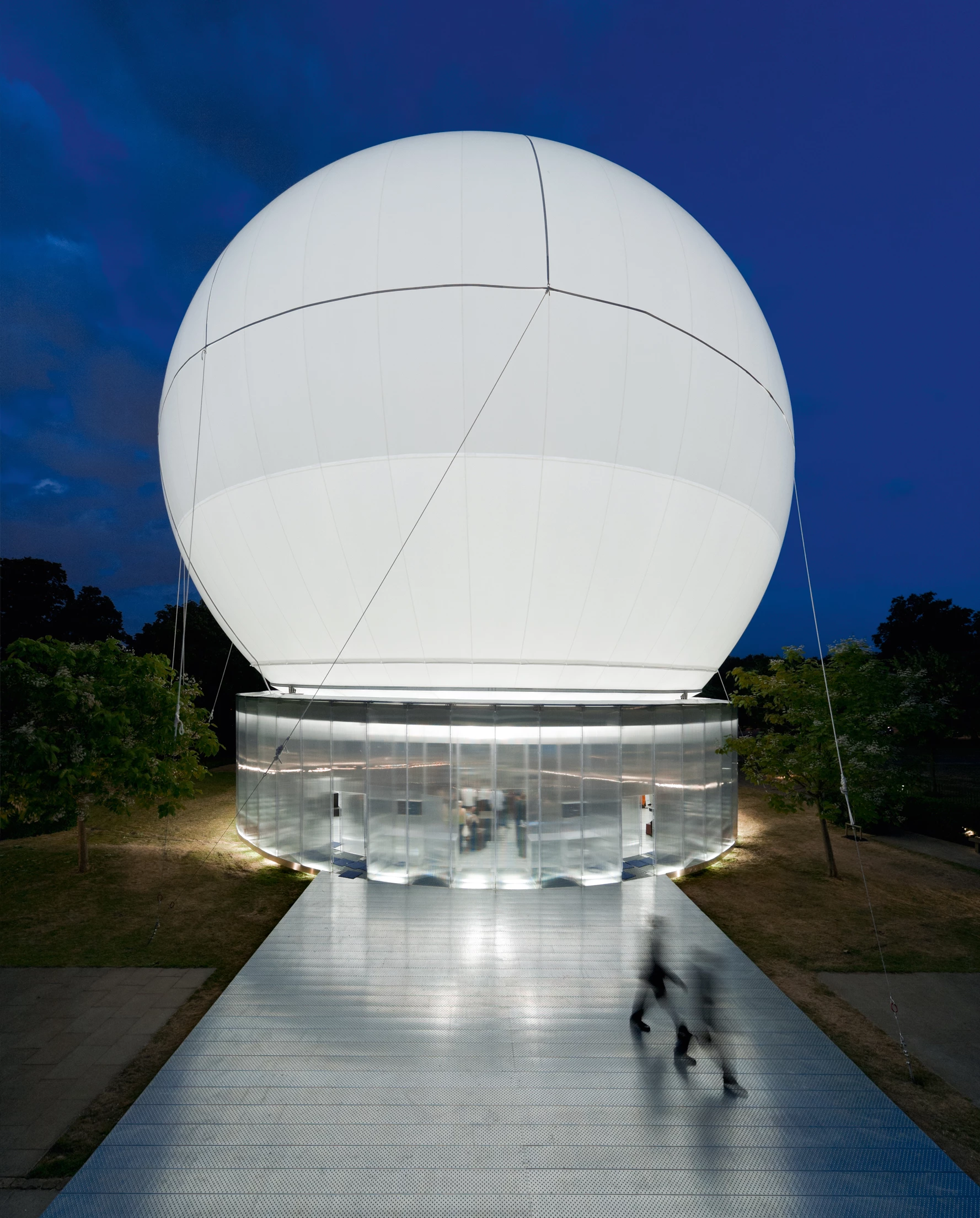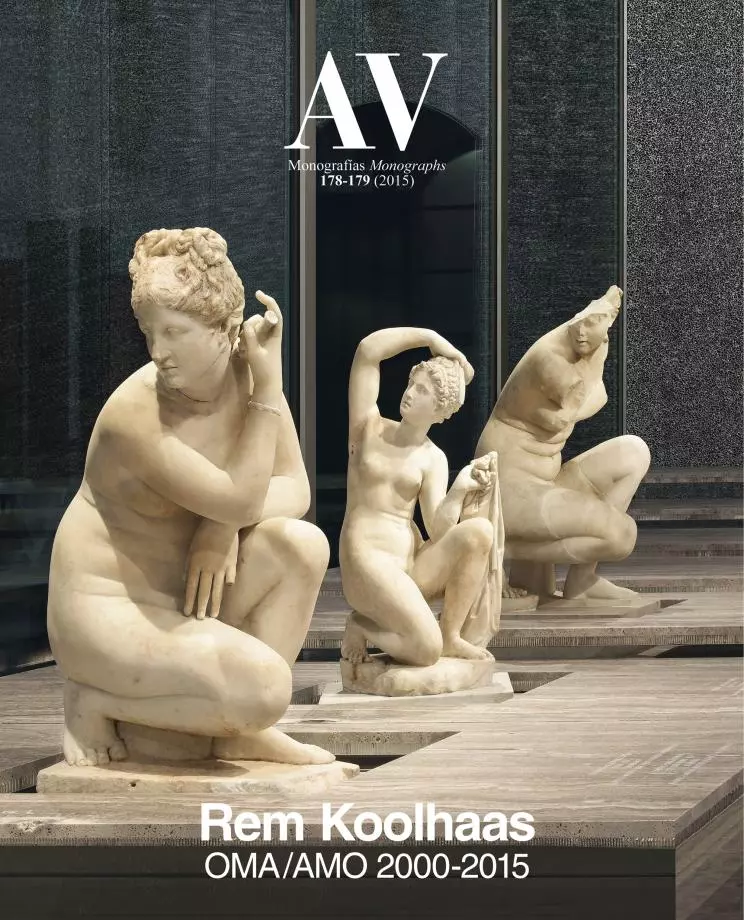Pabellón de la Serpentine Gallery 2006, Londres
OMA - Office for Metropolitan Architecture- Tipo Arquitectura efímera Pabellón
- Fecha 2006 - 2006
- Ciudad Londres
- País Reino Unido
- Fotografía Iwan Baan Roland Halbe Clement Blanchet
Desde el año 2000, la londinense Serpentine Gallery levanta cada verano un pabellón temporal junto a su sede, en Kensington Gardens. Se trata de piezas de carácter experimental que proyectan por encargo arquitectos de renombre internacional. Zaha Hadid, Daniel Libeskind, Toyo Ito, Oscar Niemeyer, MVRDV, Álvaro Siza junto a Eduardo Souto de Moura firmaron los proyectos anteriores al de OMA. Posteriormente han recibido el encargo el artista Olafur Eliasson, Frank Gehry, SANAA, Jean Nouvel, Peter Zumthor, Herzog & de Meuron, Sou Fujimoto, Smiljan Radic y, en la última edición, los madrileños Selgas Cano.
Proyectado en colaboración con la ingeniería de Cecil Balmond, el pabellón del año 2006 consistía en una colosal bóveda inflable de forma ovoide que parecía flotar sobre el césped del parque: una ‘burbuja’ dispuesta a modo de cubierta sobre un espacio circundado por un anillo de paneles translúcidos de policarbonato. Durante los tres meses que permaneció abierto el pabellón, este espacio albergó, entre otras actividades, una gran exposición sobre la obra del artista alemán Thomas Demand y una película en sesión continua de 24 horas en la que participaban el comisario Hans Ulrich Obrist y el propio Rem Koolhaas.
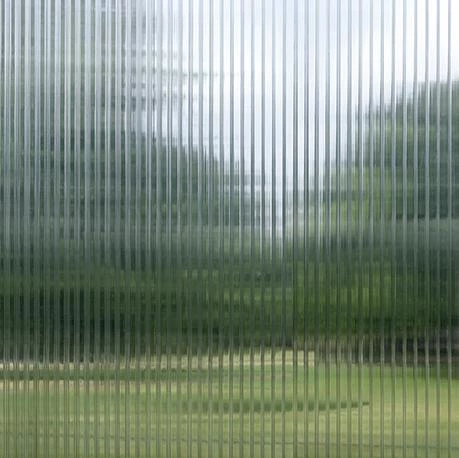
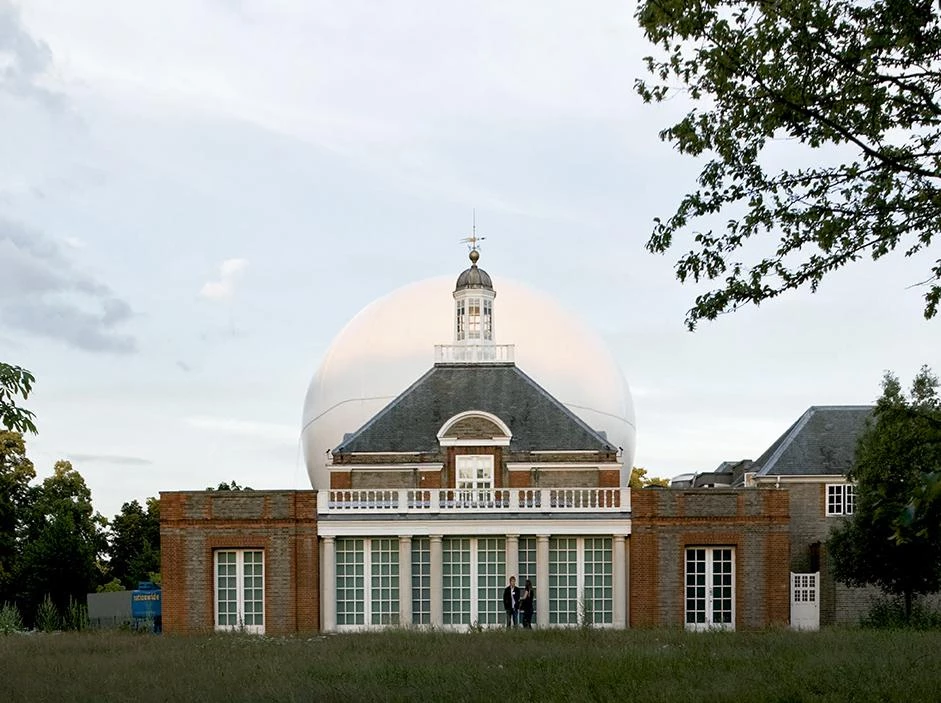
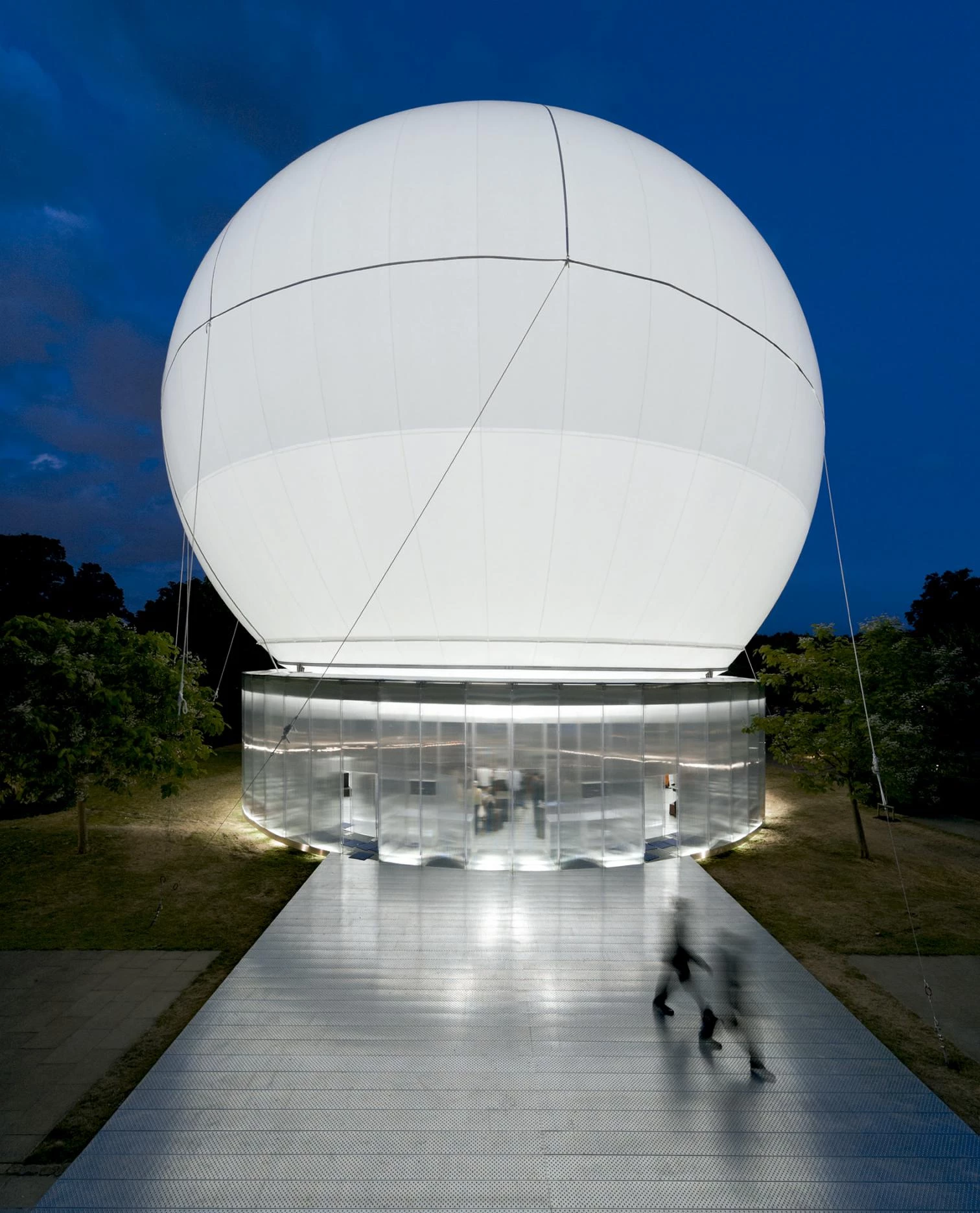
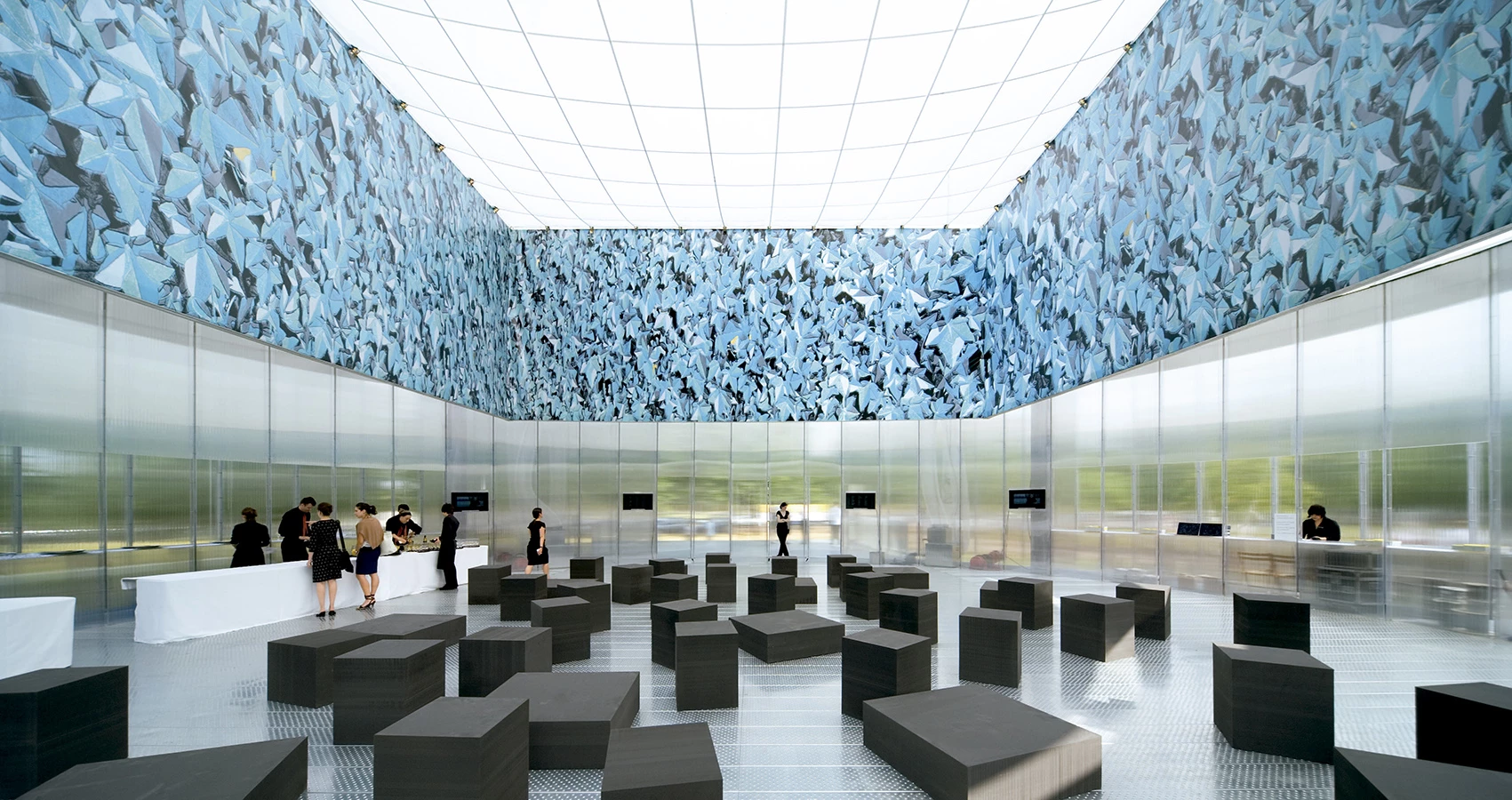
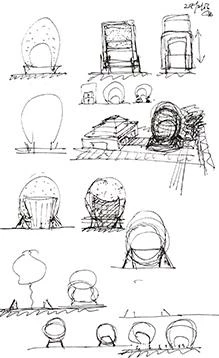
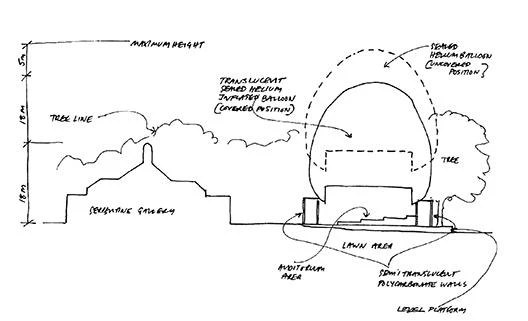
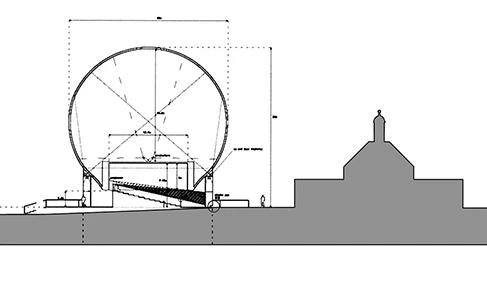
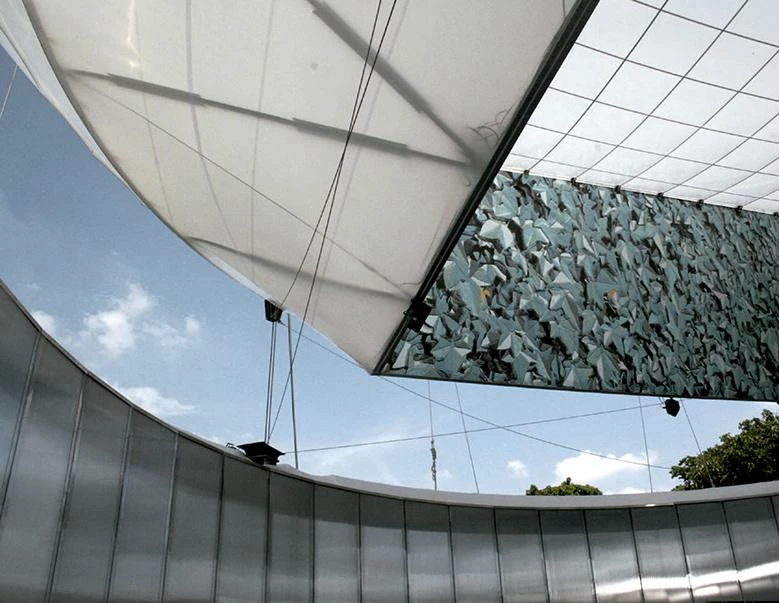
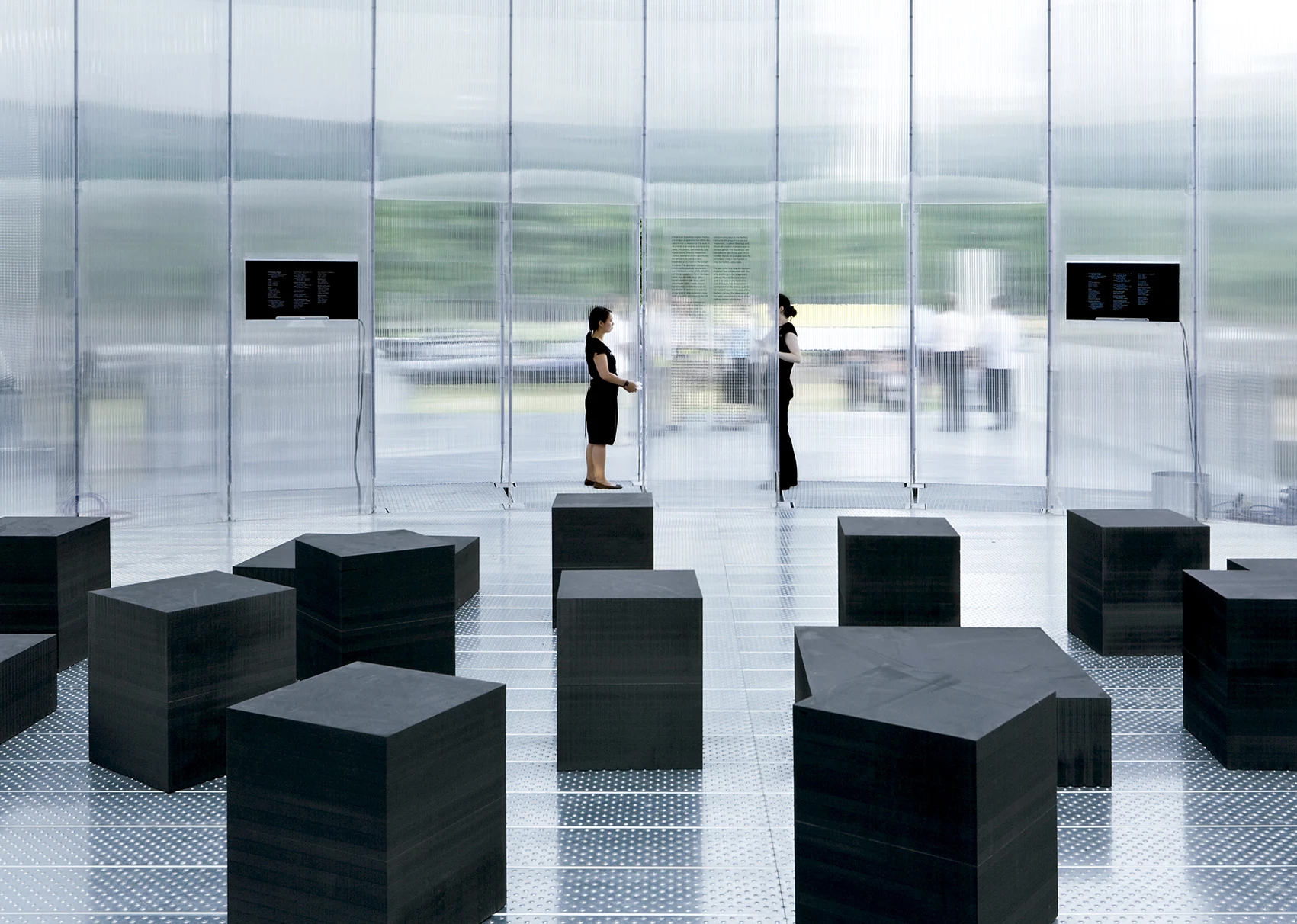
Architectural Design
Partner in Charge: Rem Koolhaas. Project Architect: Clement Blanchet. Team: Adam Furman, Karel Wuytack, Karen Crequer
Integrated Design
Arup
Principal in Charge: Cecil Balmond
Team: Chris Carroll, Carolina Bartram, Tristan Simmonds, Steve Walker, Andrew Grant, Anthony Ferguson, Phil Greenup
Project Advisors: Lord Palumbo, Serpentine Board of Trustees; Zaha Hadid, Serpentine Board of Trustees; Peter Rogers, Stanhope Plc; Mark Camley, Royal Parks Agency
Project Directors: Julia Peyton-Jones, Director, Serpentine Gallery and Co-Director, Exhibitions and Programmes; Hans Ulrich Obrist, Co-Director, Exhibitions and Programmes and Director of International Projects
Project Manager: Mark Robinson
Project Organiser: Kathryn Rattee, Serpentine Gallery
Planning and Building Control: City of Westminster Planning and Transportation Department
Quantity Surveyors: Davis Langdon Management; Town Planning Consultants DP9
Construction Management: Bovis Lend Lease
Planning Supervisor: Bovis Lend Lease
Sale: Knight Frank
Ground Works and Site Facilities: John Doyle Group; GTL Partnership Ltd; SES Ltd
Flooring System: FH Brundle; Sheetfabs; 13
Polycarbonate Wall System: Bay Plastics Ltd; Sheetfabs
Inflatable Structure: Hightex with Tensys
Structural Steel: William Hare
Lighting Installation: T Clarke
Lighting Supply: Siteco
AV Consultant: Mark Johnson Consultants Ltd
Security: Clipfine
Dismantling and Refurbishment: Keltbray
Photos
Iwan Baan; Roland Halbe; Clement Blanchet

