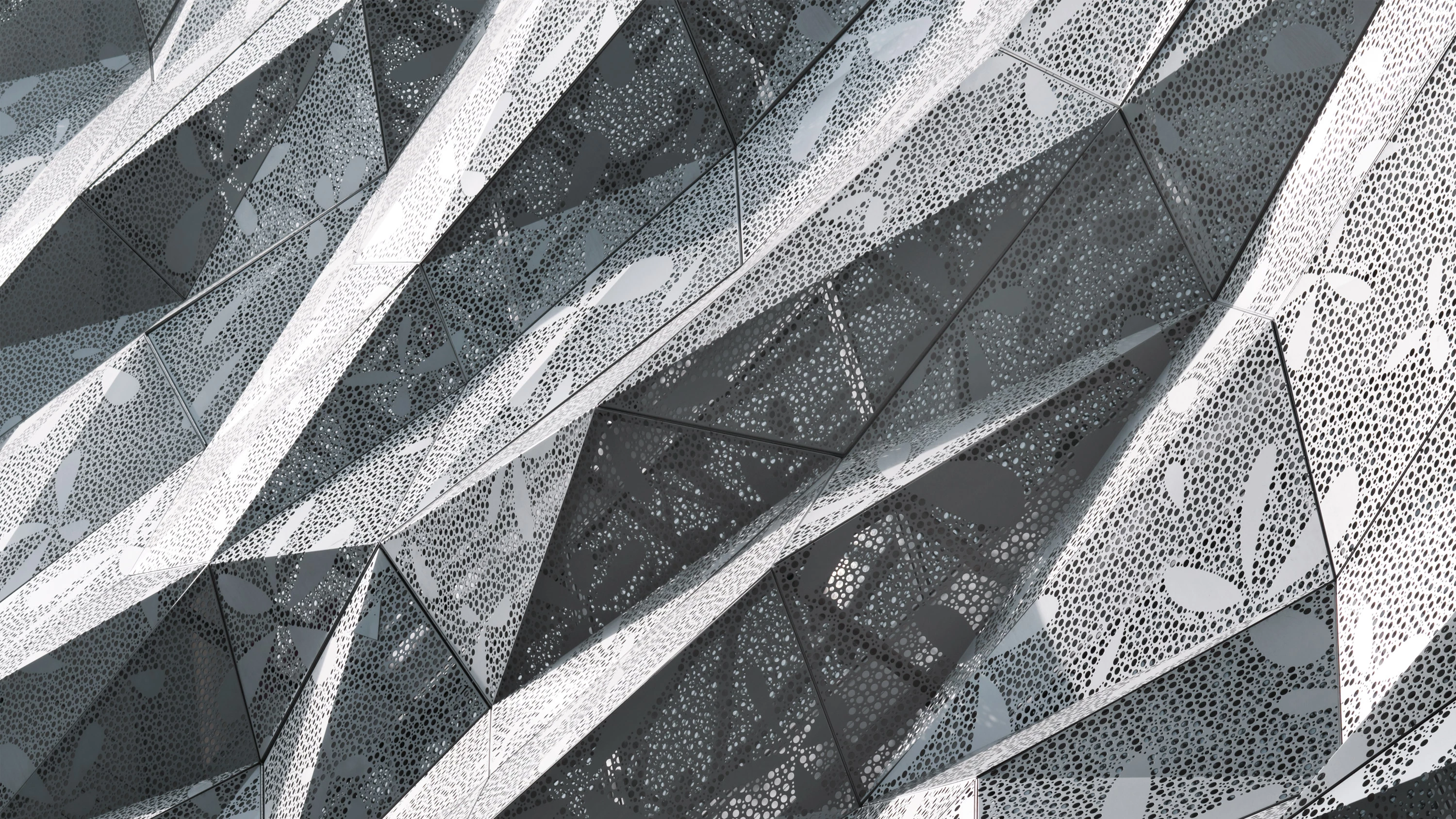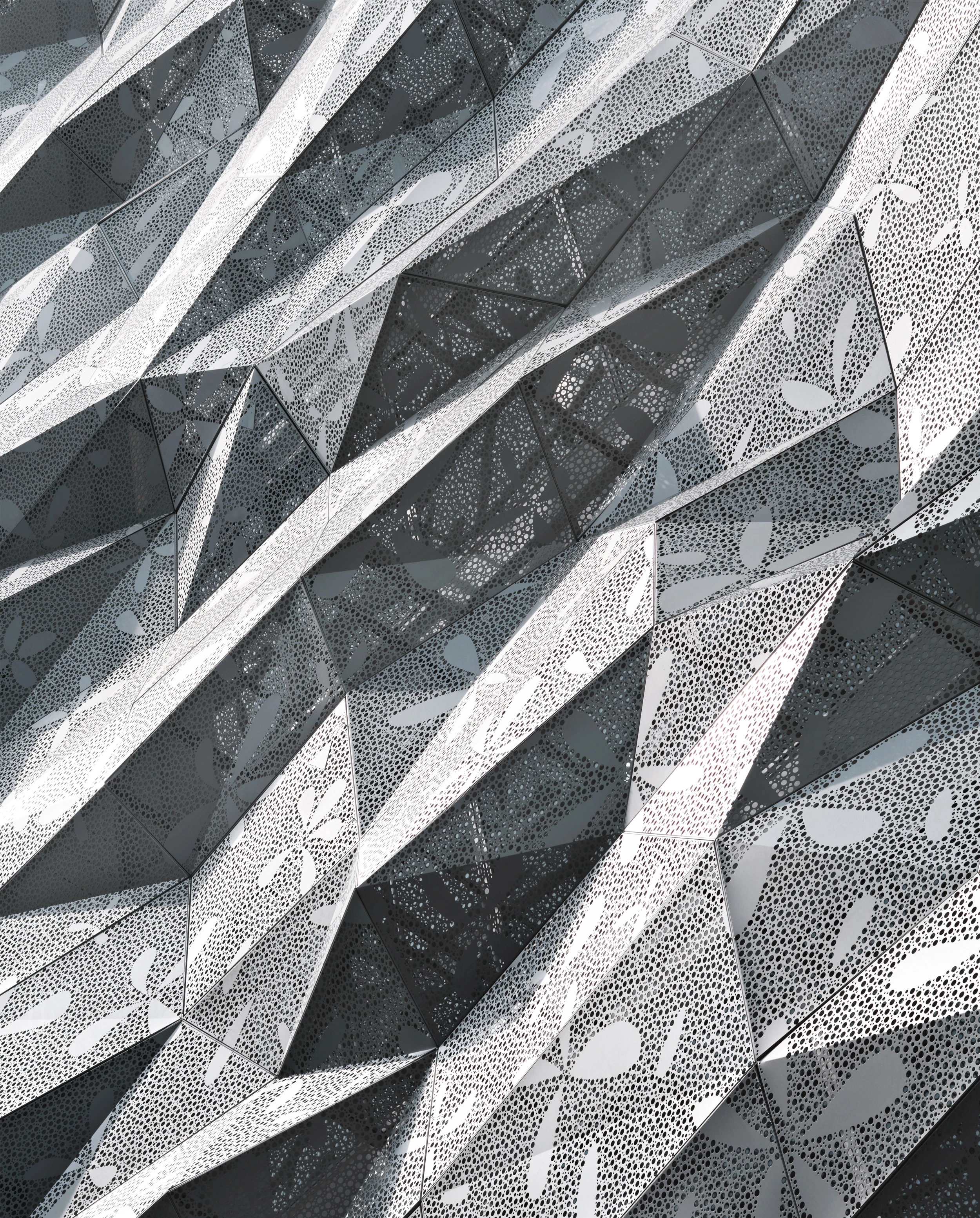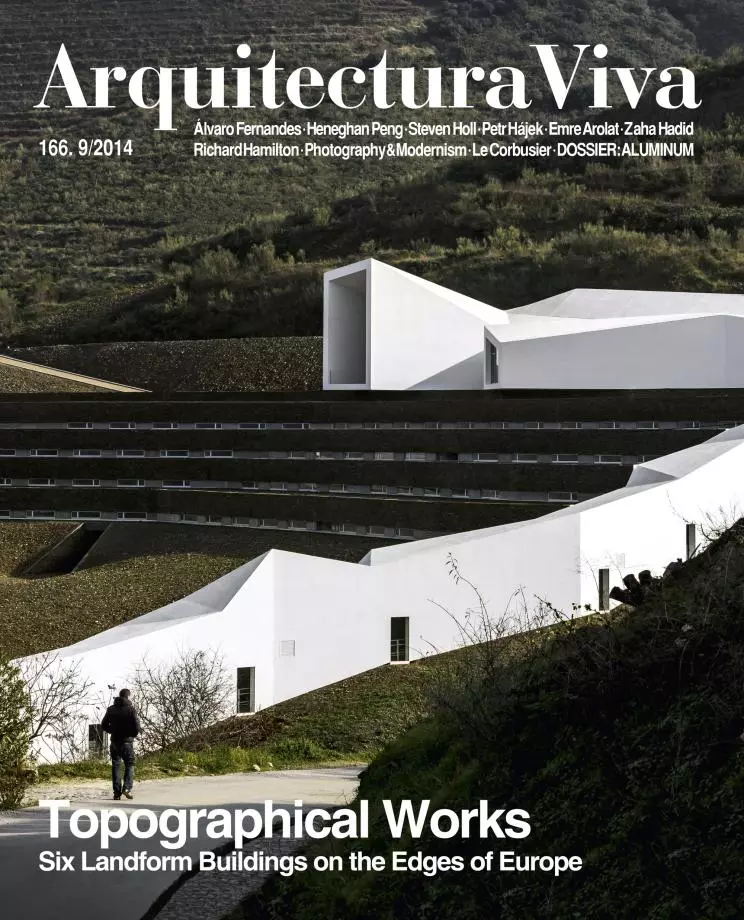Office Building in Ginza
Yoshihiro Amano- Type Commercial / Office Headquarters / office
- Material Aluminum Metal
- Date 2013
- City Tokyo
- Country Japan
- Photograph Nacasa & Partners
Situated on a commercial street of Tokyo, the building breaks with the area’s characterless image by means of a facade of faceted and seemingly random shapes that serve as a visual announcement. The envelope is formed by two layers separated by a chamber. This arrangement makes it possible to protect the building against solar radiation besides inducing an indoor ventilation current that dissipates part of the building’s thermal gains. Completely conventional, the envelope’s inner layer consists of large stretches of curtain wall; the outer one, much more exceptional, is a conglomerate of aluminum trays perforated in different patterns and fixed to the edges of the slabs by means of a very light structure based on rafters and steel cables. Different in size and in patterns and degrees of perforation, the trays are protected by computer design programs and fabricated by robot processes. LED batteries placed in the chamber illuminate the facade at night.
Obra Work
Edificio comercial y de oficinas Commercial and Office Building in Ginza, Tokyo (Japan).
Superficie construida Floor area
1.300 m².
Fecha Date
2013.
Arquitectos Architects
Amano Design Office / Yoshihiro Amano, www.amanod.com
Colaboradores Collaborators
Atorie Oica, Oikawa Hiroki, Azzurro Architects, Kazutaka Shiga.
Consultor de estructuras Structural consultant
Kazunari Yoshida Structural Design Room.
Consultor de iluminación Lighting consultant
ON & OFF / Shinji Yamaguchi.
Iluminación de fachada Facade lighting
Colorkinetics.
Constructor Main contractor
Kumagai Kumi.
Fotos Photos
Nacasa & Partners Inc.







