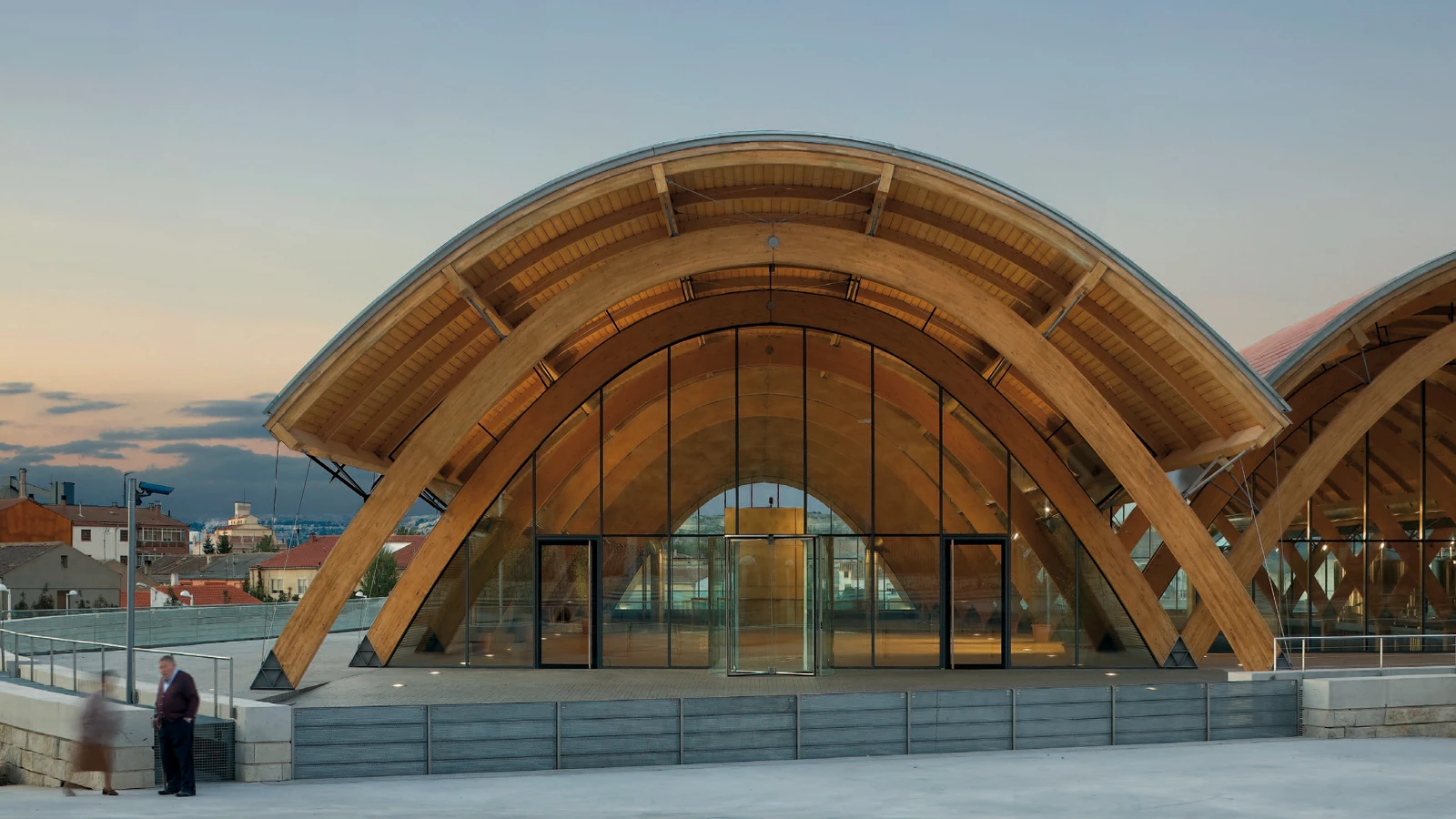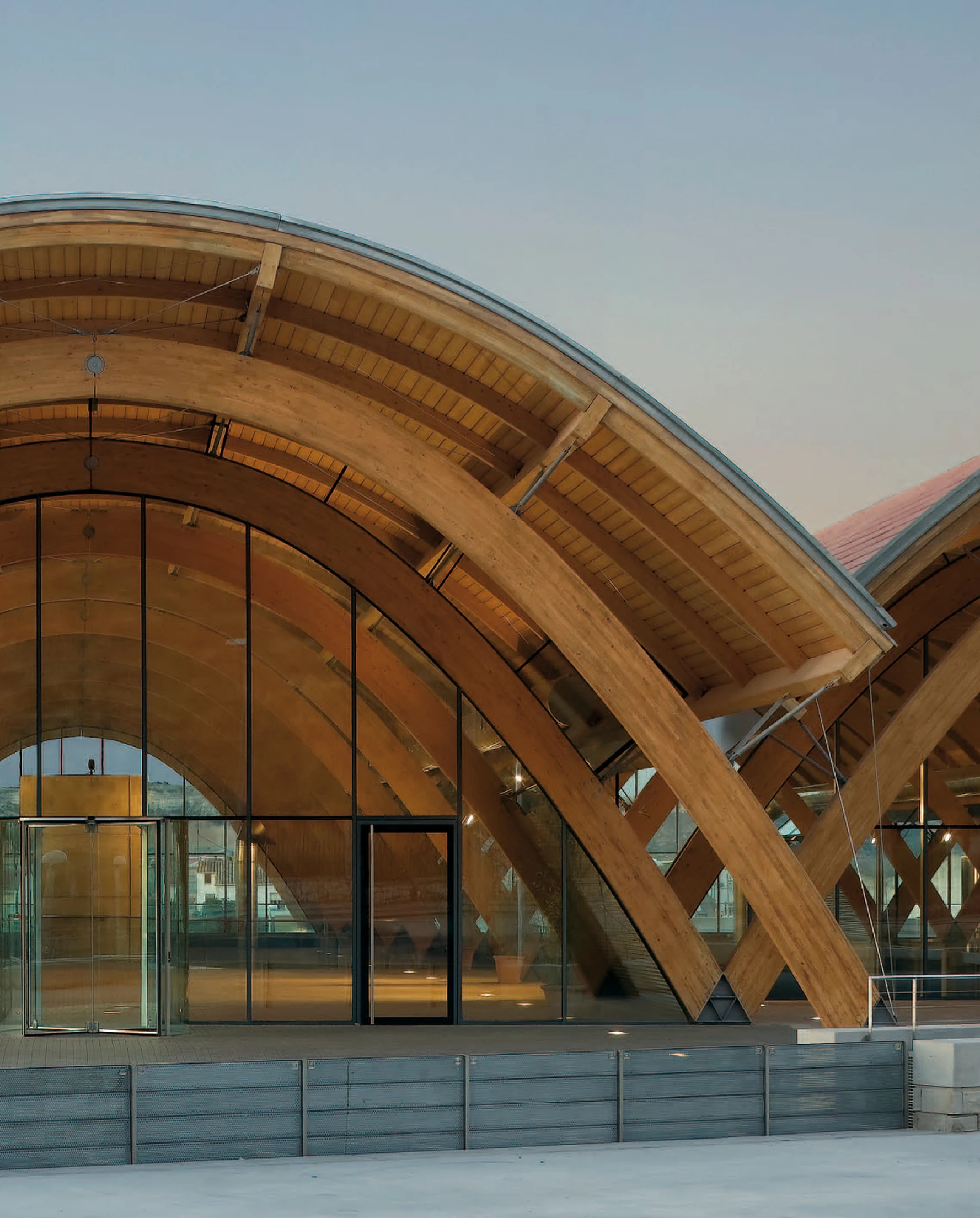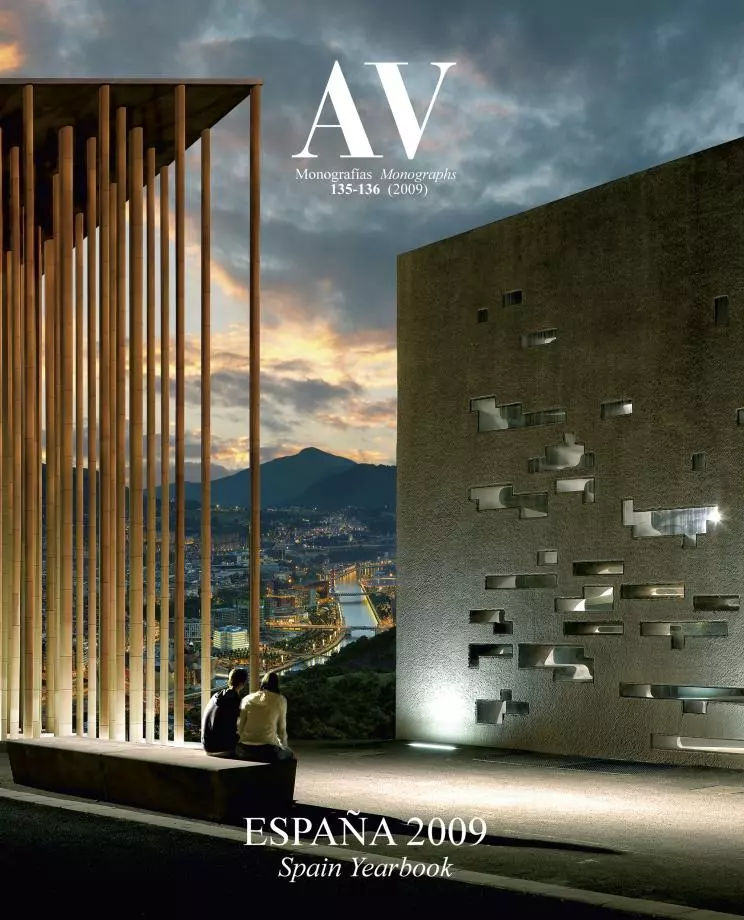Protos Winery, Peñafiel
Rogers Stirk Harbour + Partners (RSHP) Alonso | Balaguer- Type Cellar Industry
- Date 2008
- City Peñafiel (Valladolid) Valladolid
- Country Spain
- Photograph Duccio Malagamba
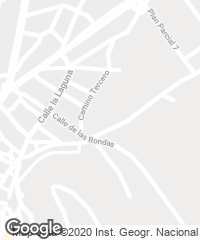
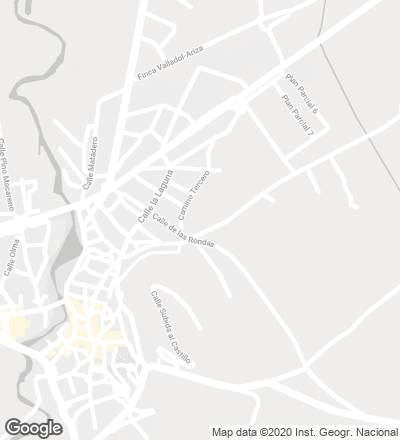
In the small town of Peñafiel, approximately 50 kilometers from Valladolid, the winery sits at the base of a small hill surmounted by a medieval castle that currently houses the Provincial Museum of Wine. The main objective of the project was to design a building with a low impact on its environment, inspired by the traditional underground wineries of the region – in which the thermal ground mass provides the insulation necessary in a continental climate, with marked changes in temperature between day and night. The new building is connected by an underground tunnel to the original winery, and is made up of two main elements: the base anchored to the terrain and the light and spatious enclosure that rests above.
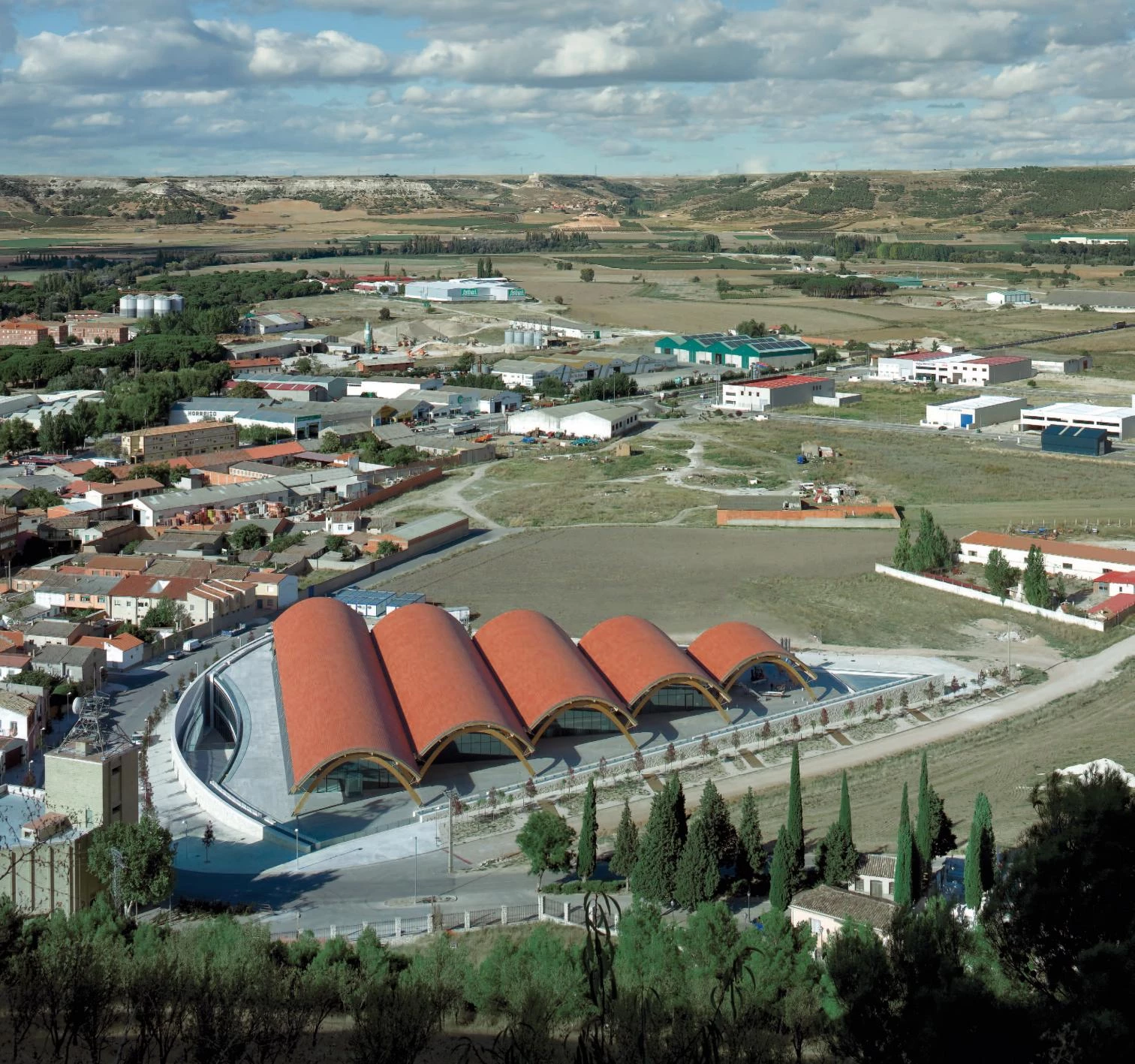
The building sits on a triangular plinth that fills the whole site. High up from the medieval castle of Peñafiel, the five vaults covering the facility resemble the typical ceramic roofs of the surrounding structures.
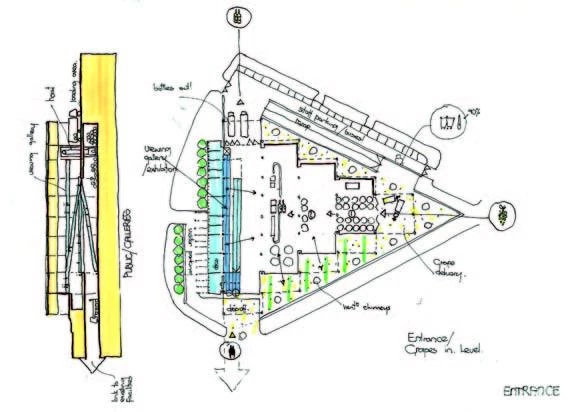
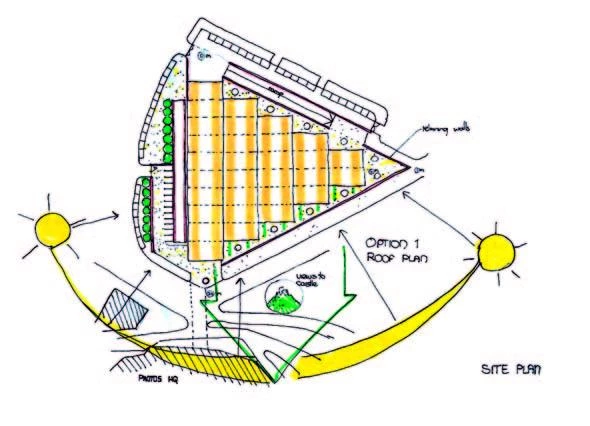
The base accommodates an underground gallery to store bottles that are maturing, and it is built in concrete because it must be able to take on the heavy load of the fermentation tanks and of the vehicles used for the transportation of grapes.?With optimum external conditions, the high inertia of the concrete structure makes for an effective circulation of air, therefore helping to maintain a constant temperature. The fermentation, shipping and bottling processes take place on the production level, located right on top of the winery. This double-height space is partially buried, below the main access level.
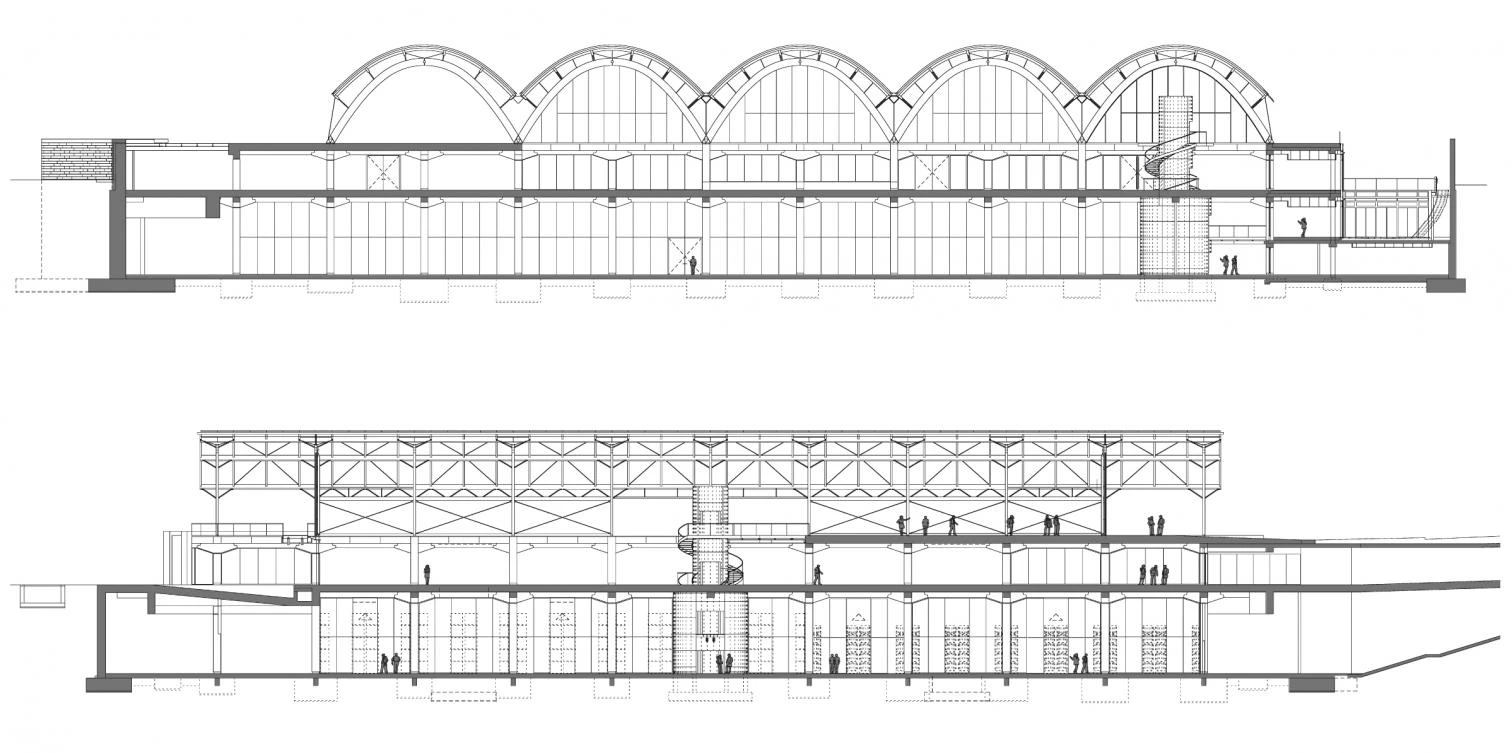
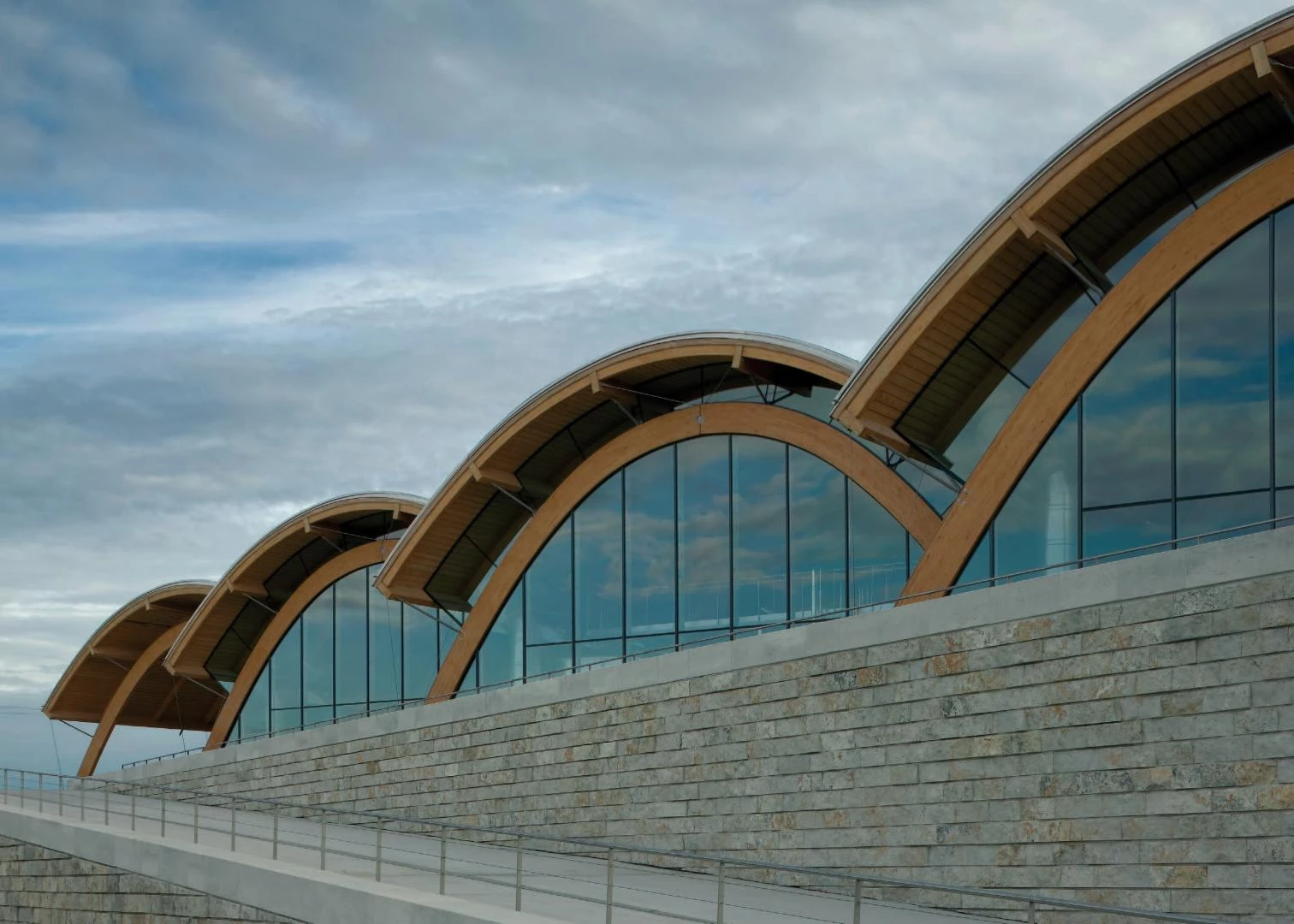
A modular structure of parabolic arches made of laminated wood supports the five vaults, which consist of a framework of beams and a laminated wood boards covered with large-format terra-cotta tiles. The vertical enclosure is formed by glass surfaces held by lightweight structural elements along the axes of the arches.
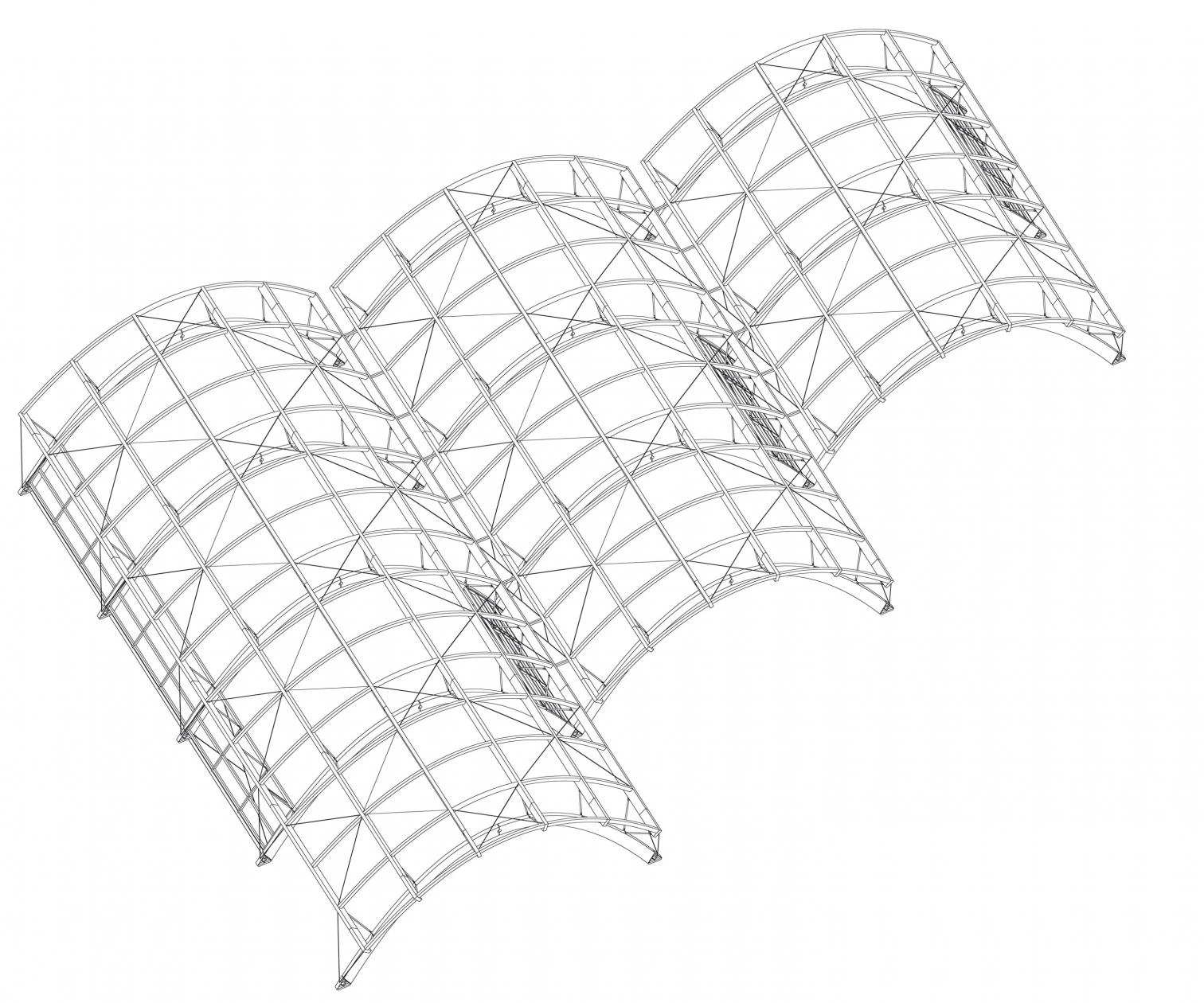
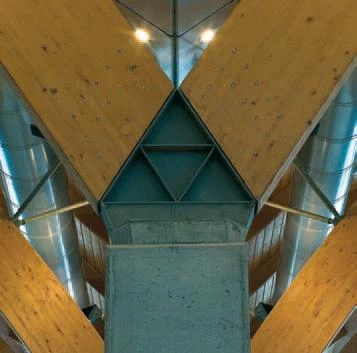
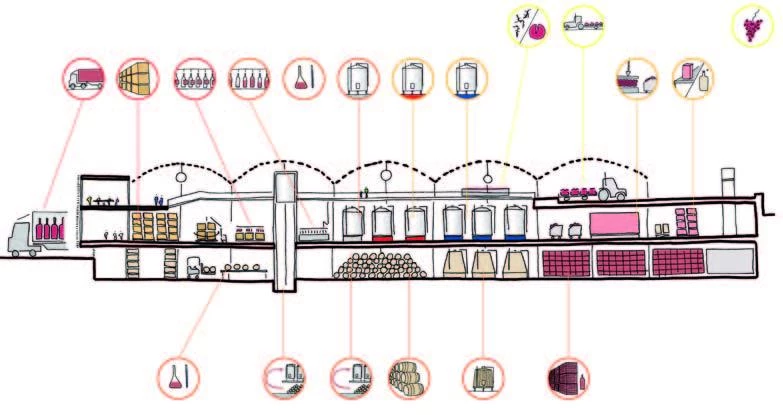
The combination of the exposed concrete structure of the lower section with the wood structure, with a high degree of insulation, helps to maintain a cool temperature. Furthermore, the generous floor-to-ceiling heights ensure natural cooling by retaining heat in the upper sections of the vaults.
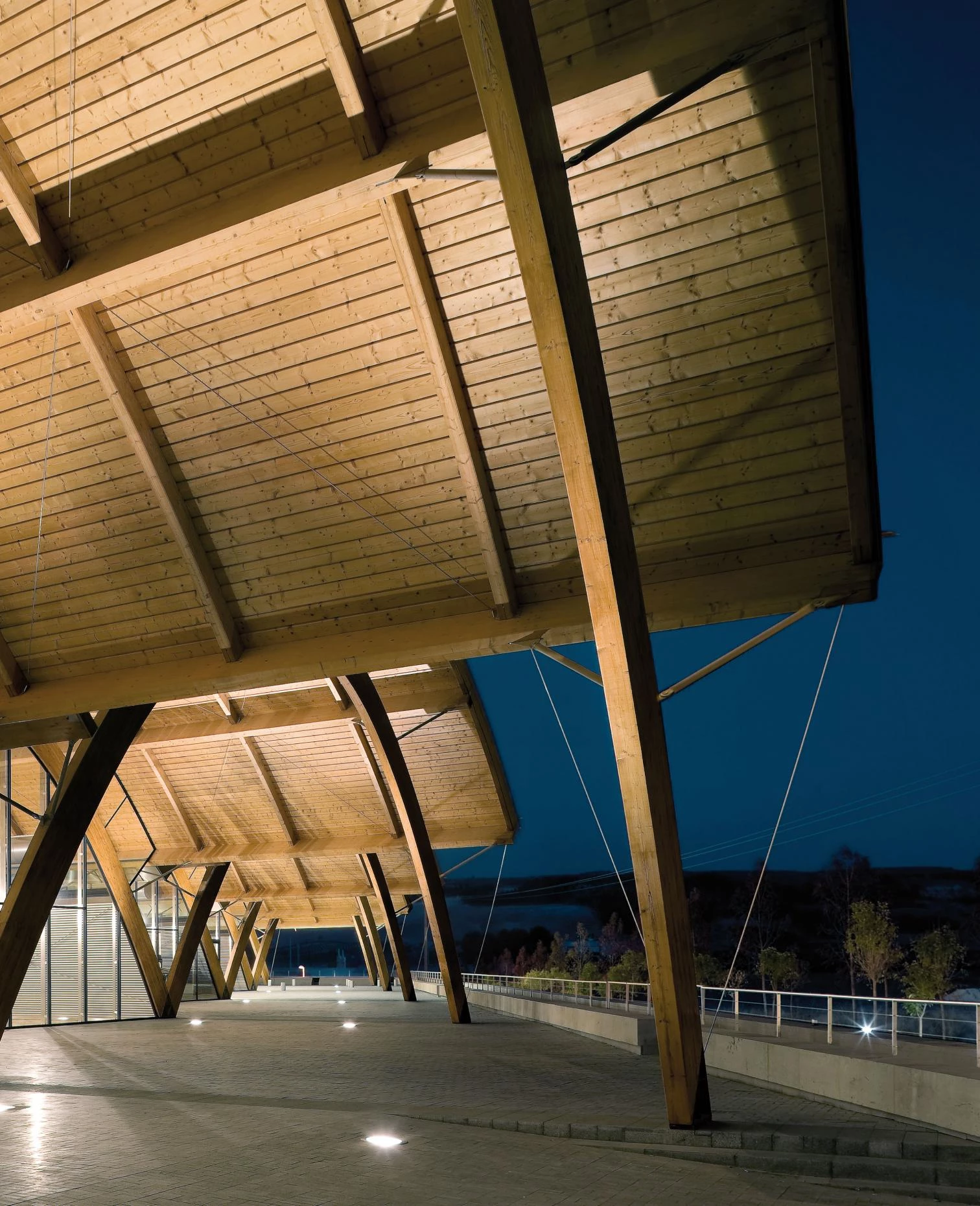
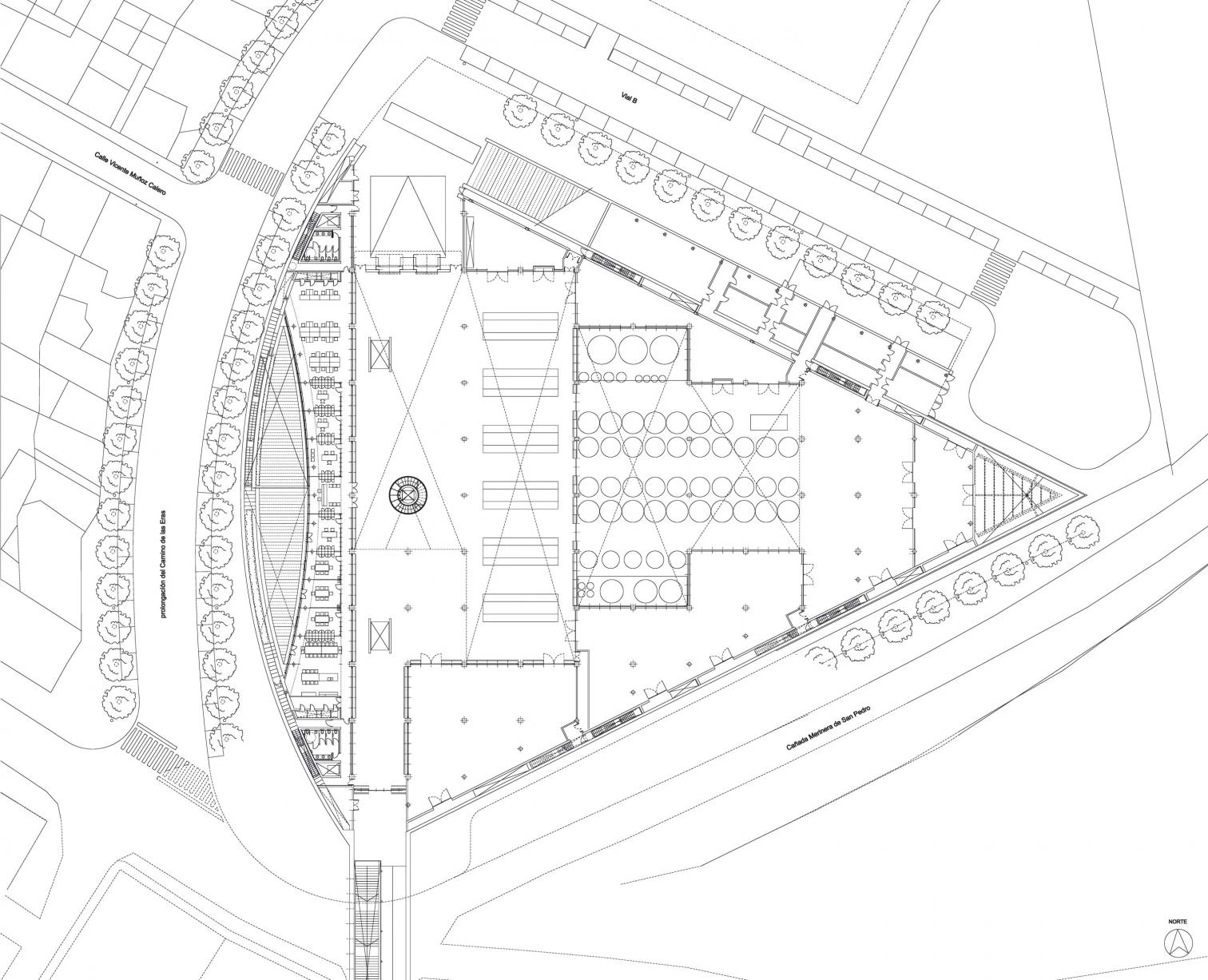
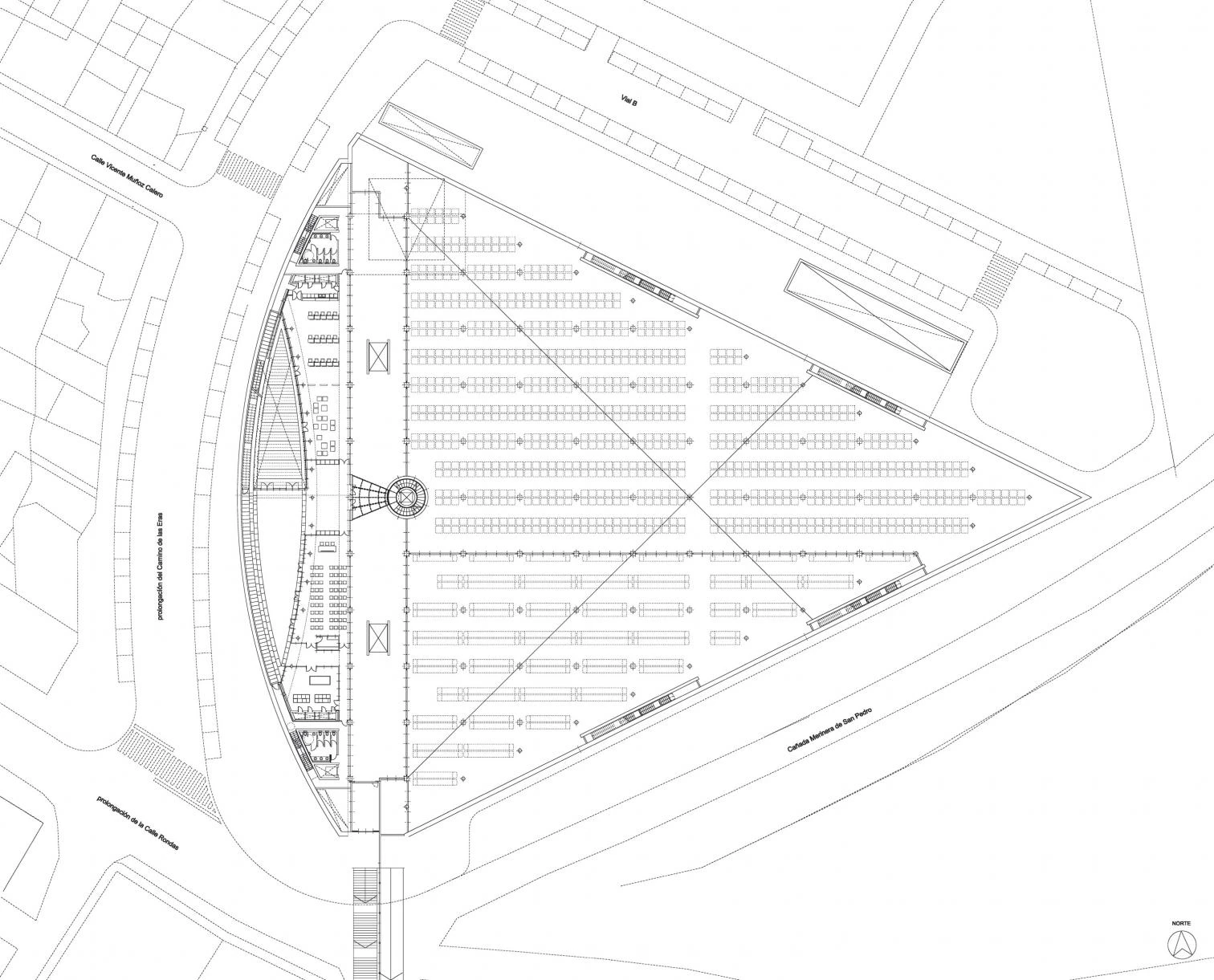
The roof, designed following energy-efficiency principles, is built with wood and clad externally with large pieces of tiles with a perforated section and which seem to float with respect to the laminated wood framework. This layer of ceramic pieces absorbs solar radiation and heat is diffused through ventilation in the cavities between the pieces and in the air chamber, reducing in this way the transmission of heat to the building’s structure. The glazed surfaces of the facades are set back 9 meters on the southern side and 18 on the eastern one – generating a shaded space for grape harvesting and for the celebration of events during the rest of the year. A sunken courtyard in the intermediate floor brings light into the lower levels, which accommodate offices and wine-tasting areas.
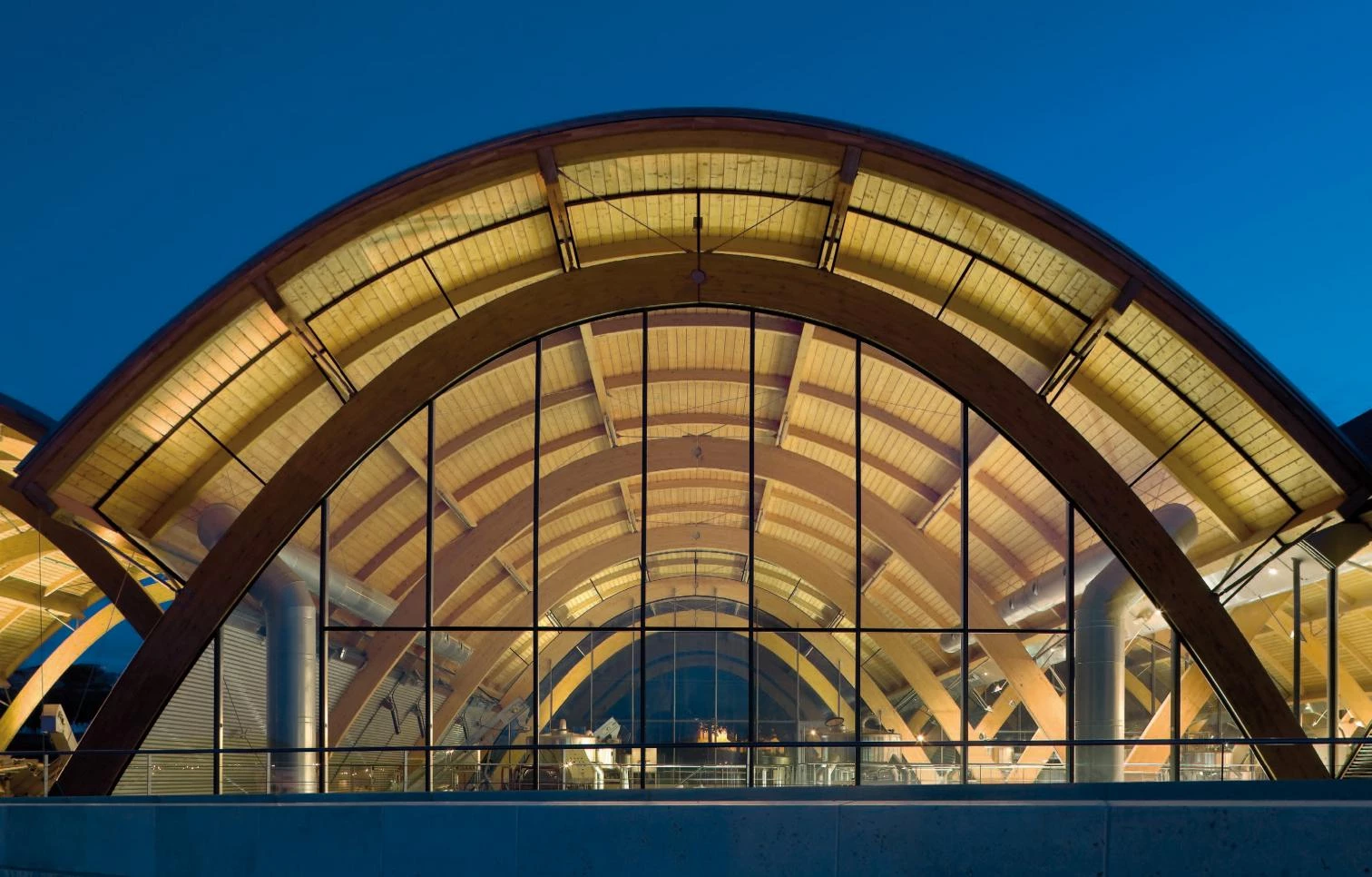
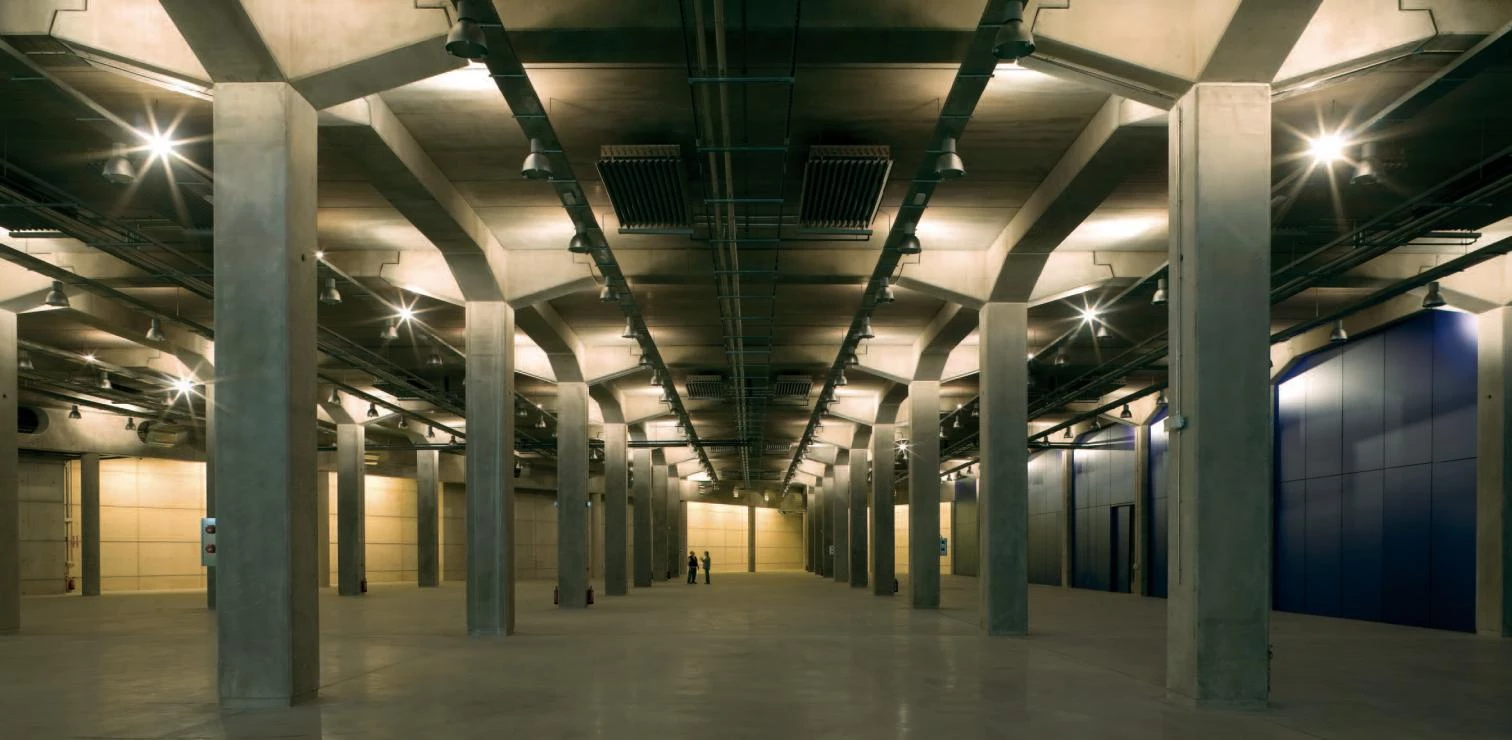
The wine-making area is located above the underground winery, and houses the tanks, the bottling and packaging spaces. These levels also include wine-tasting areas, offices and a small auditorium.
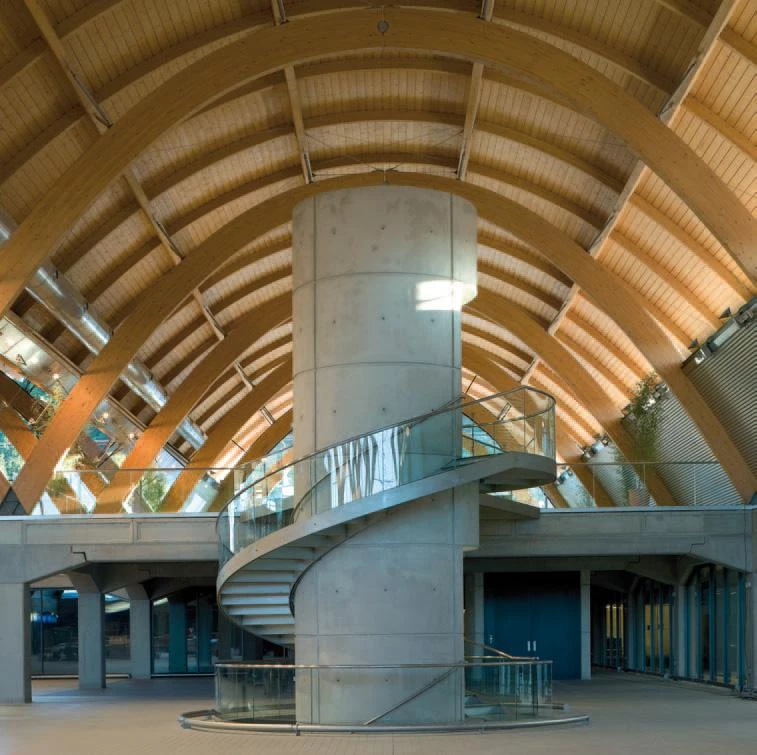
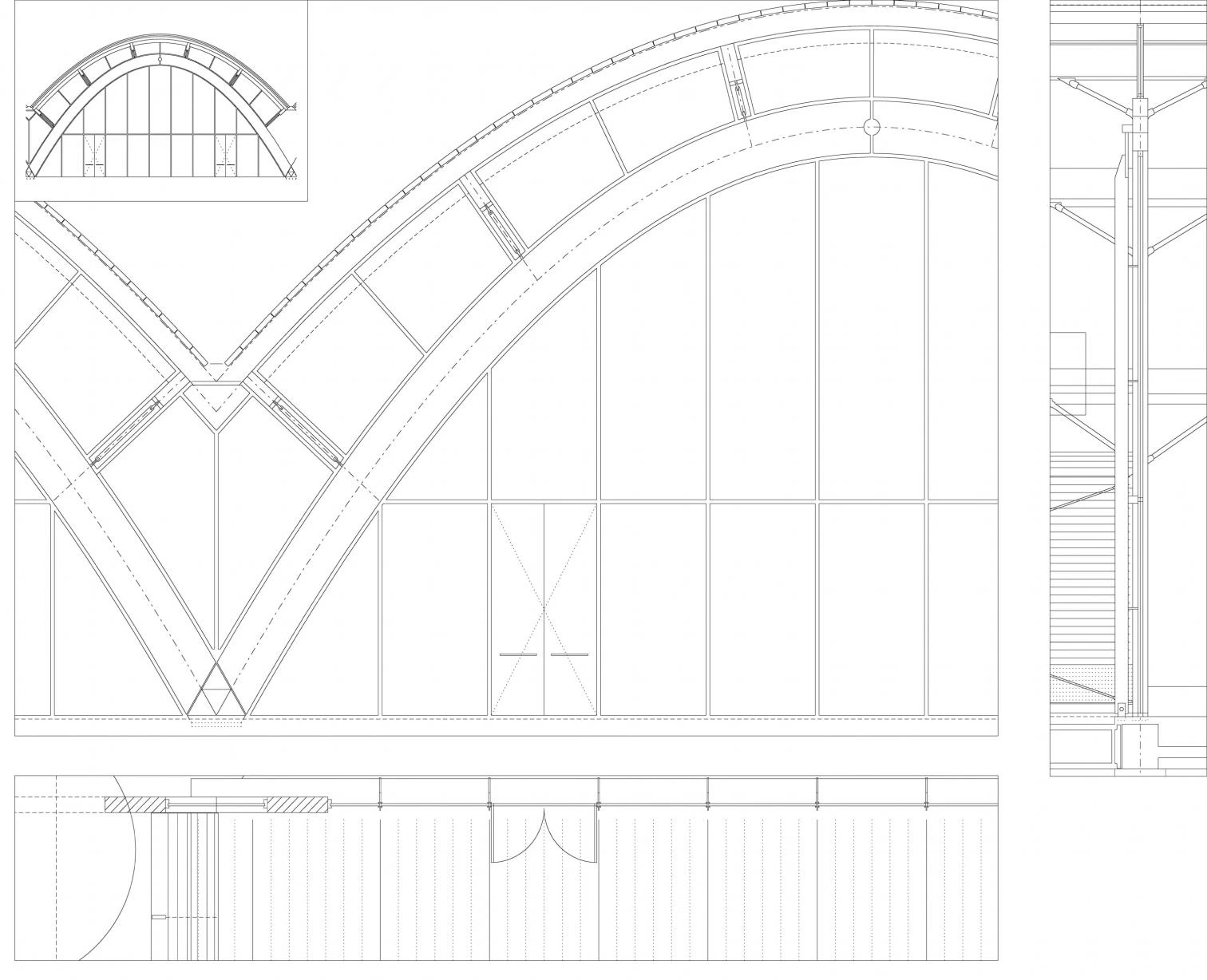
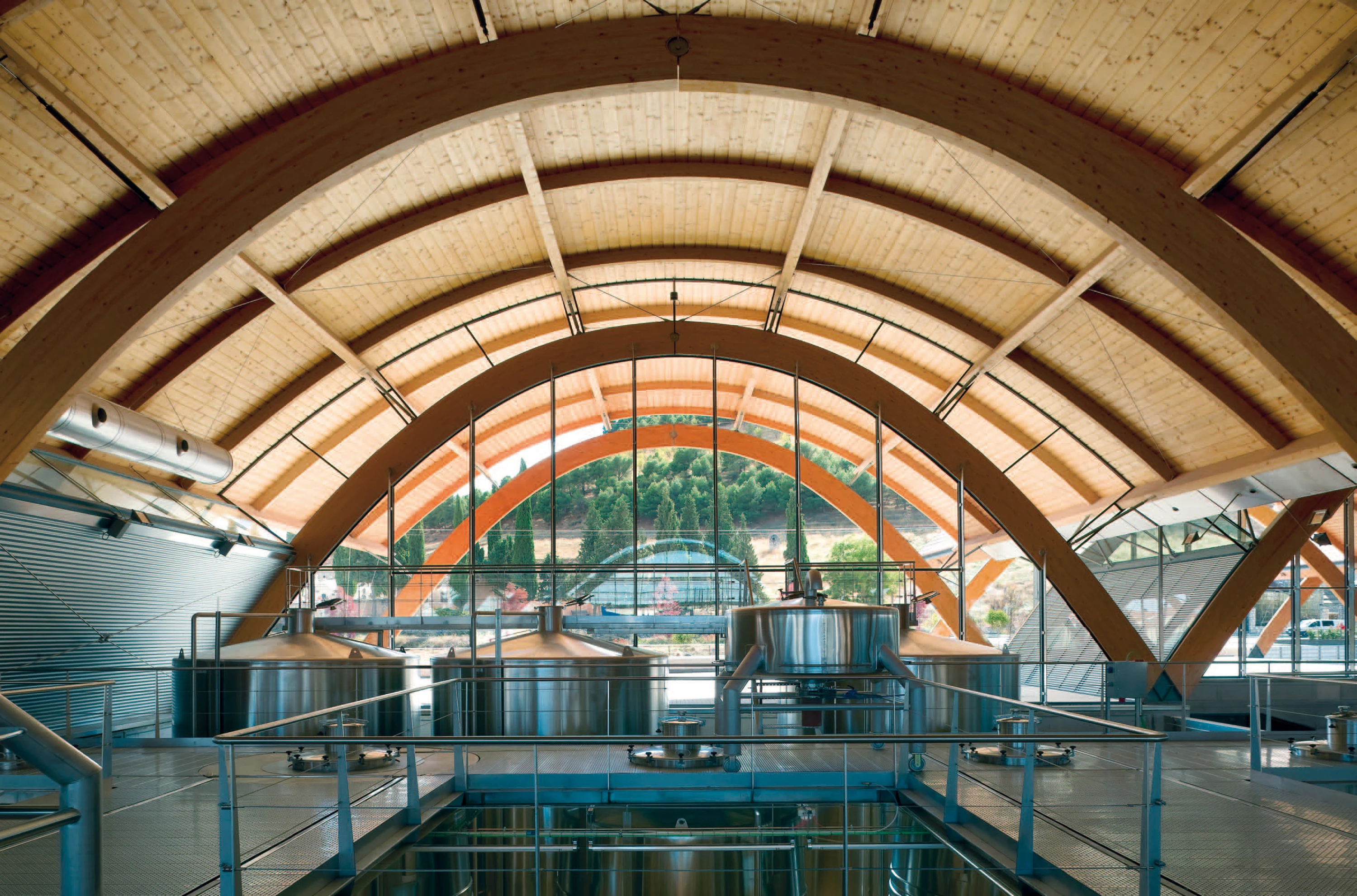
Cliente Client
Protos Bodega Ribera de Duero de Peñafiel, S.L.
Arquitectos Architects
Rogers Stirk Harbour + Partners: Graham Stirk, Jan Guell
Arquitectos colaboradores Collaborators
Alonso Balaguer y Arquitectos Asociados: Luis Alonso, Sergi Balaguer
Consultores Consultants
CEM Management (dirección de proyecto project managers); Tècnics G3, Agroindus, José María Garrido (aparejadores quantity surveyors); BDSP Partnership, Grupo JG, Agroindus (instalaciones mechanical engineering); Arup, BOMA, Agroindus (estructuras structures); Biosca & Botey (iluminación lighting)
Contratista Contractor
FCC Fomento de Construcciones y Contratas
Fotos Photos
Duccio Malagamba

