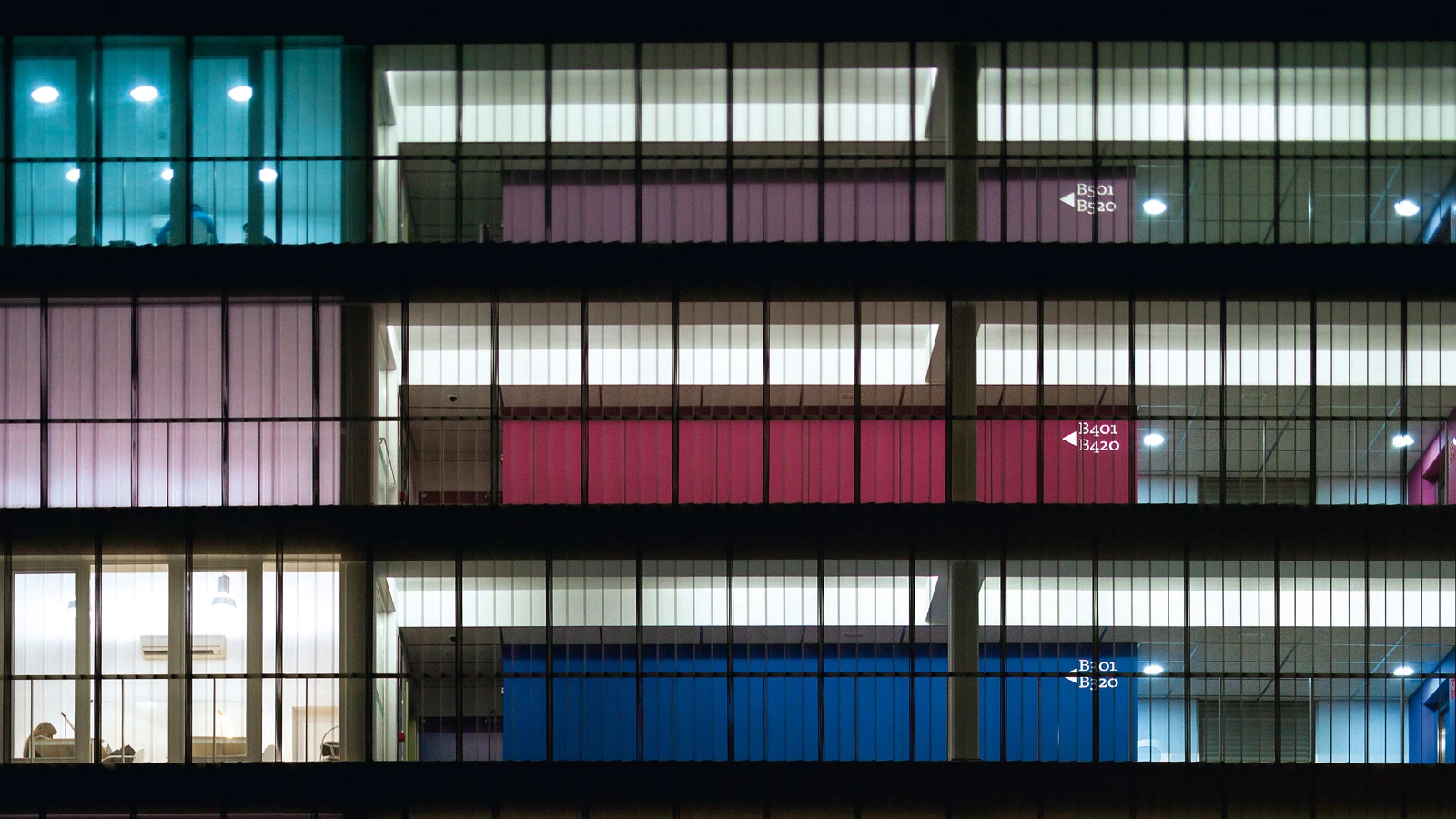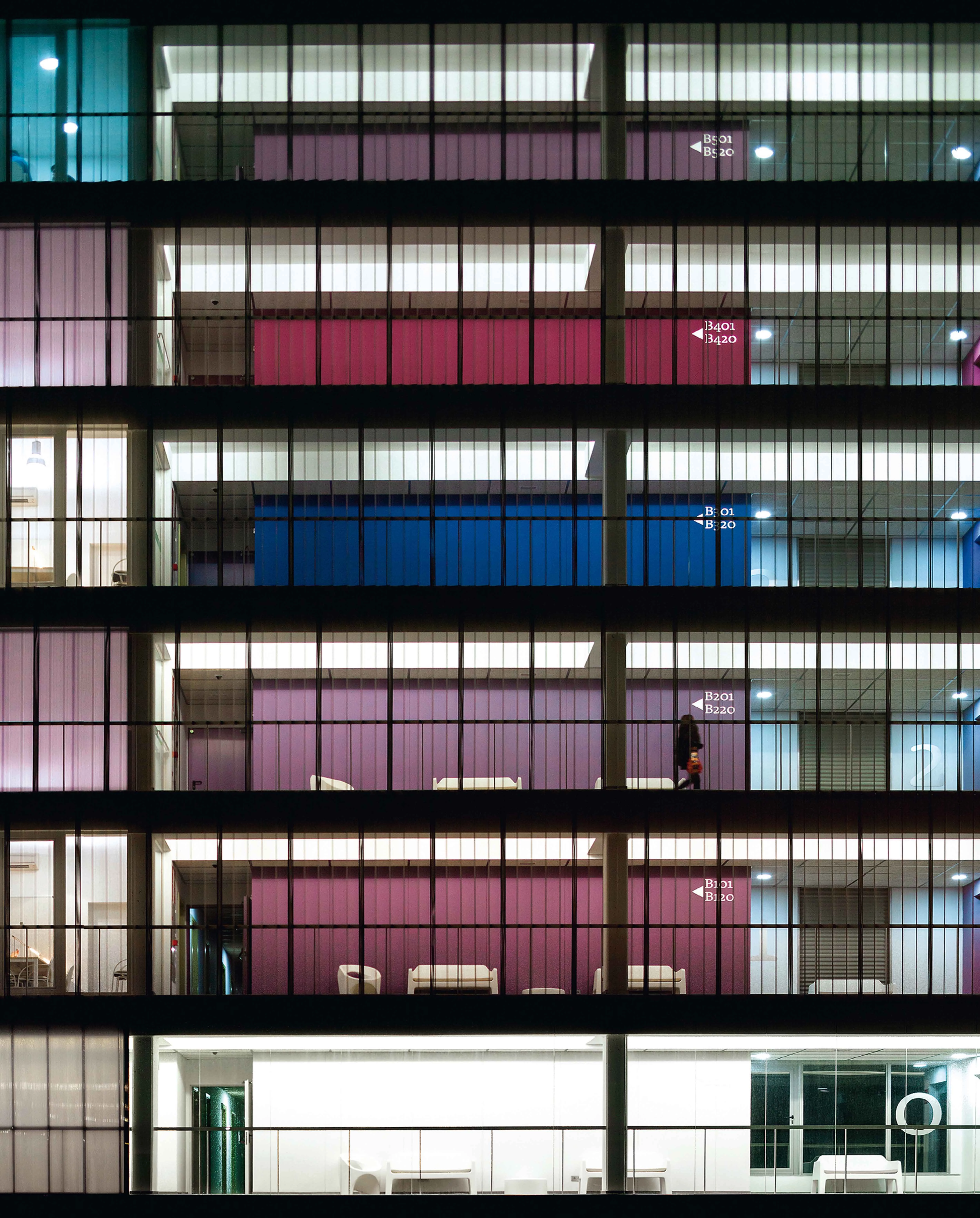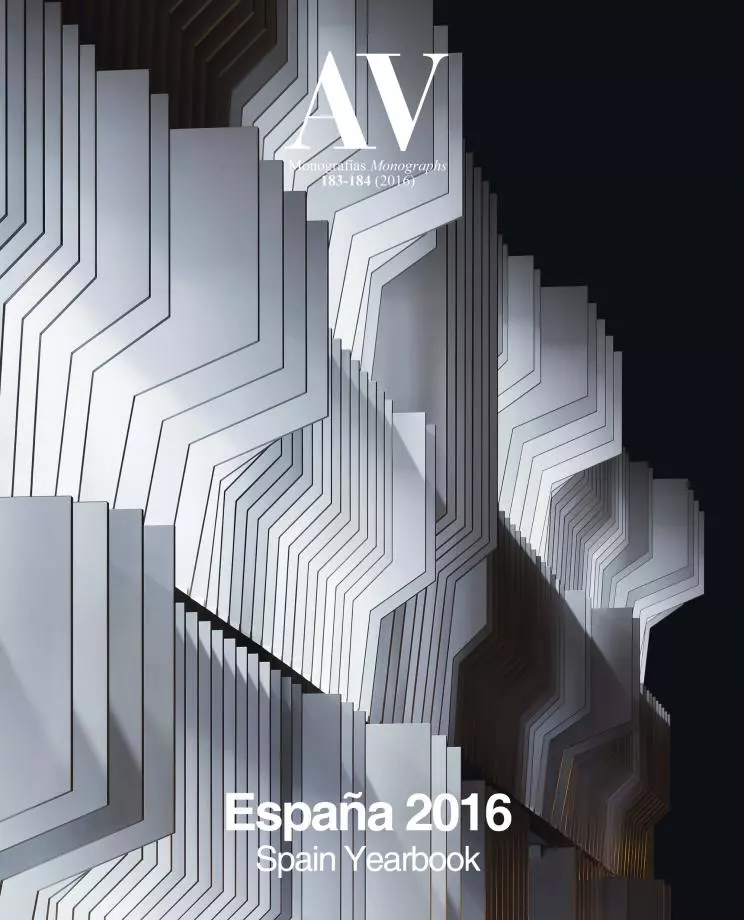La Salle Campus Residence
Robert Terradas Esteve Terradas Marc Arnal Terradas Arquitectos- Date 2015
- City Barcelona
- Photograph Pedro Pegenaute


The La Salle University Campus takes up an unevenly shaped plot in a low-density urban district located northwest of Barcelona, in the Bonanova neighborhood. The elevated ground level of this peripheral area offers extraordinary views over the city, the sea, and Montjuïc mountain. The student residence rounds off the facilities of the university campus, and is located amid the existing buildings.
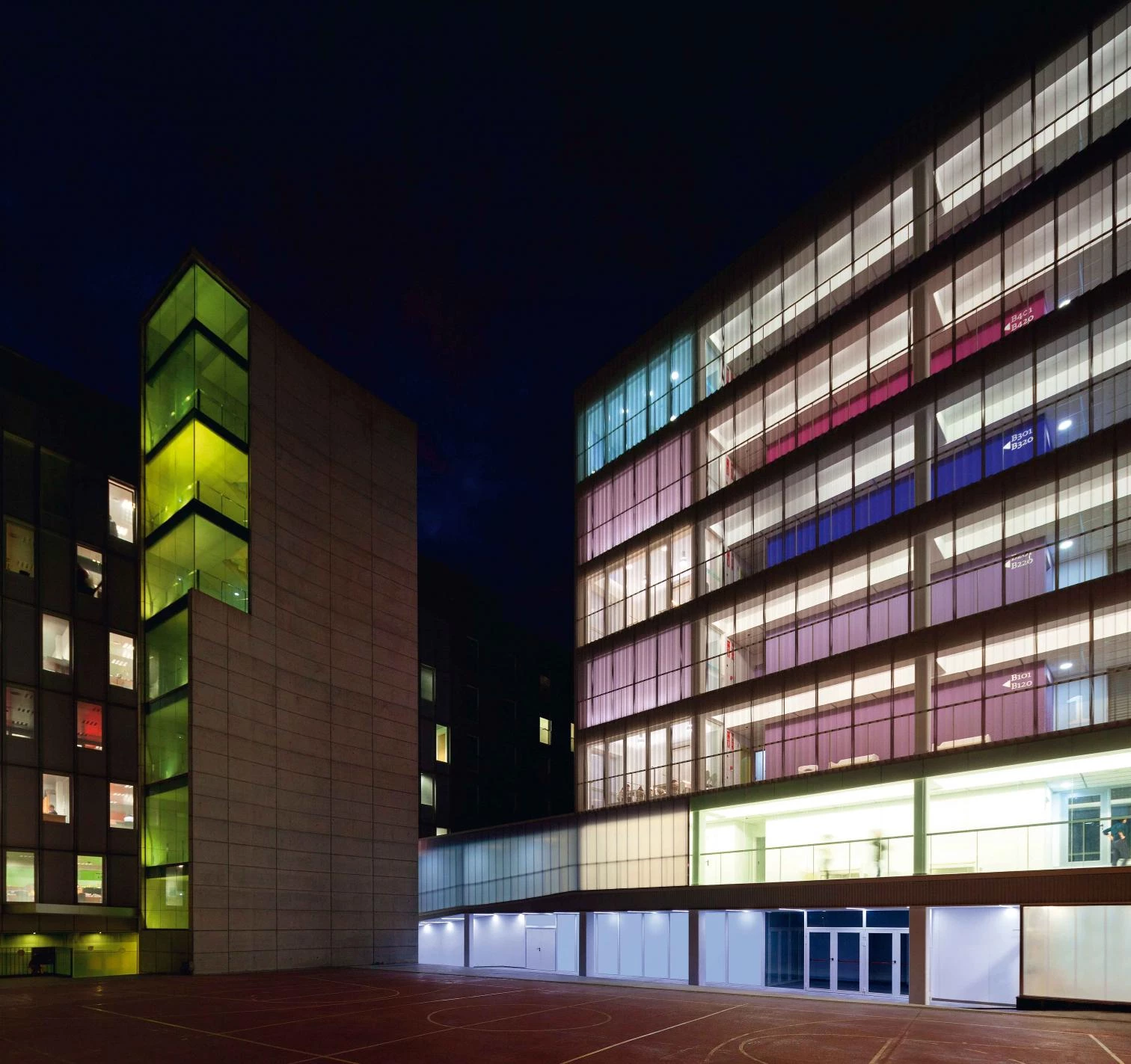
The building is characterized by its compact and precise volumetry, taking up exactly two thirds of a cube, and whose geometry is predefined by a previous partial plan that specified measures of 32 x 32 meters and 24 meters in height, with an interior void of 24 x 8 meters for a courtyard. This volume is connected on the lower floors with the adjacent administration building and with the communications tower attached to the same. The rooms form a U shape around the courtyard, leaving the southeast facade free to house a glazed gallery with communal areas, opening up to the city landscape. This gallery front contains two study halls at each end, lounges to promote interaction among students, and a central communications core with elevators and emergency stairways.
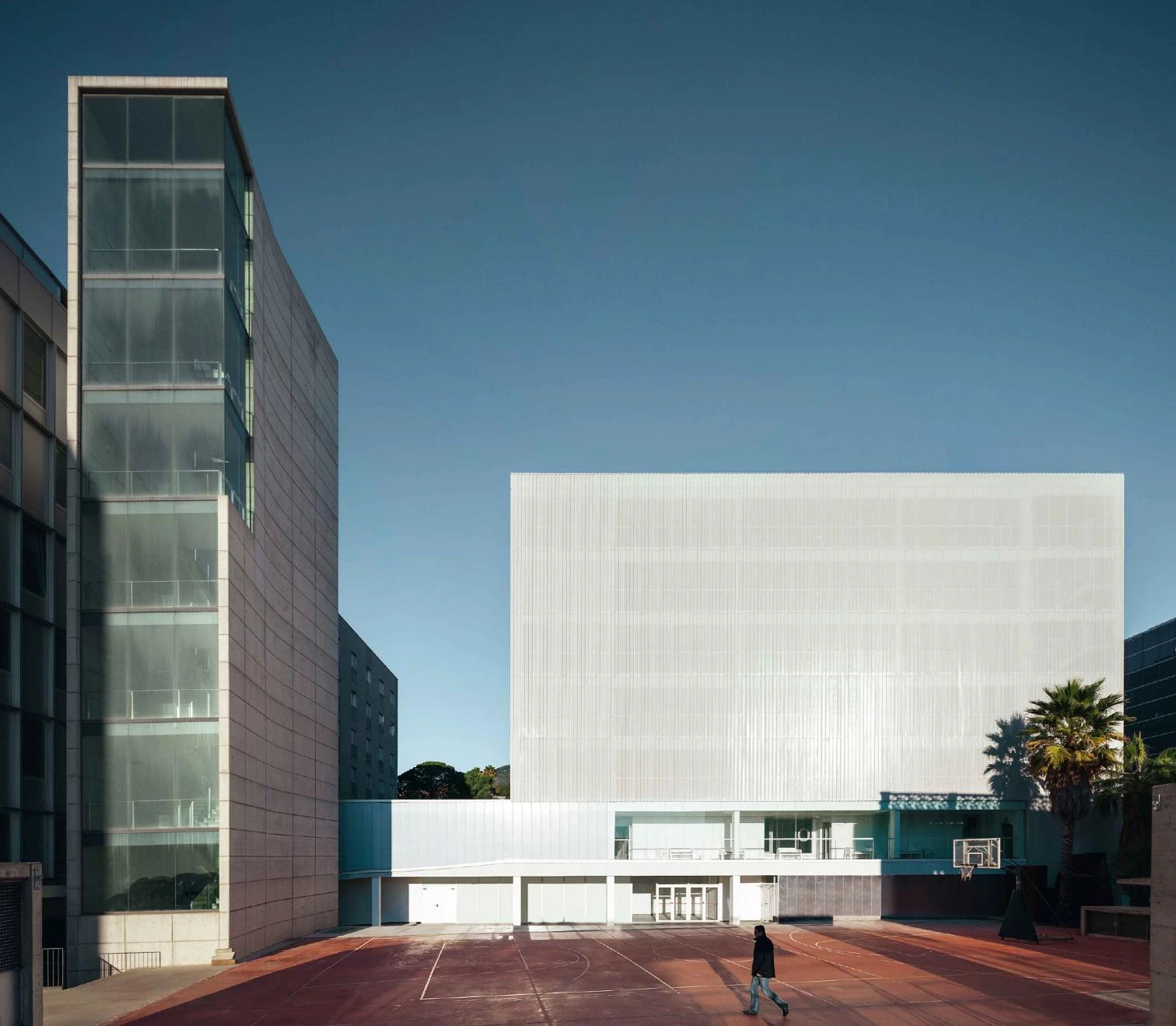
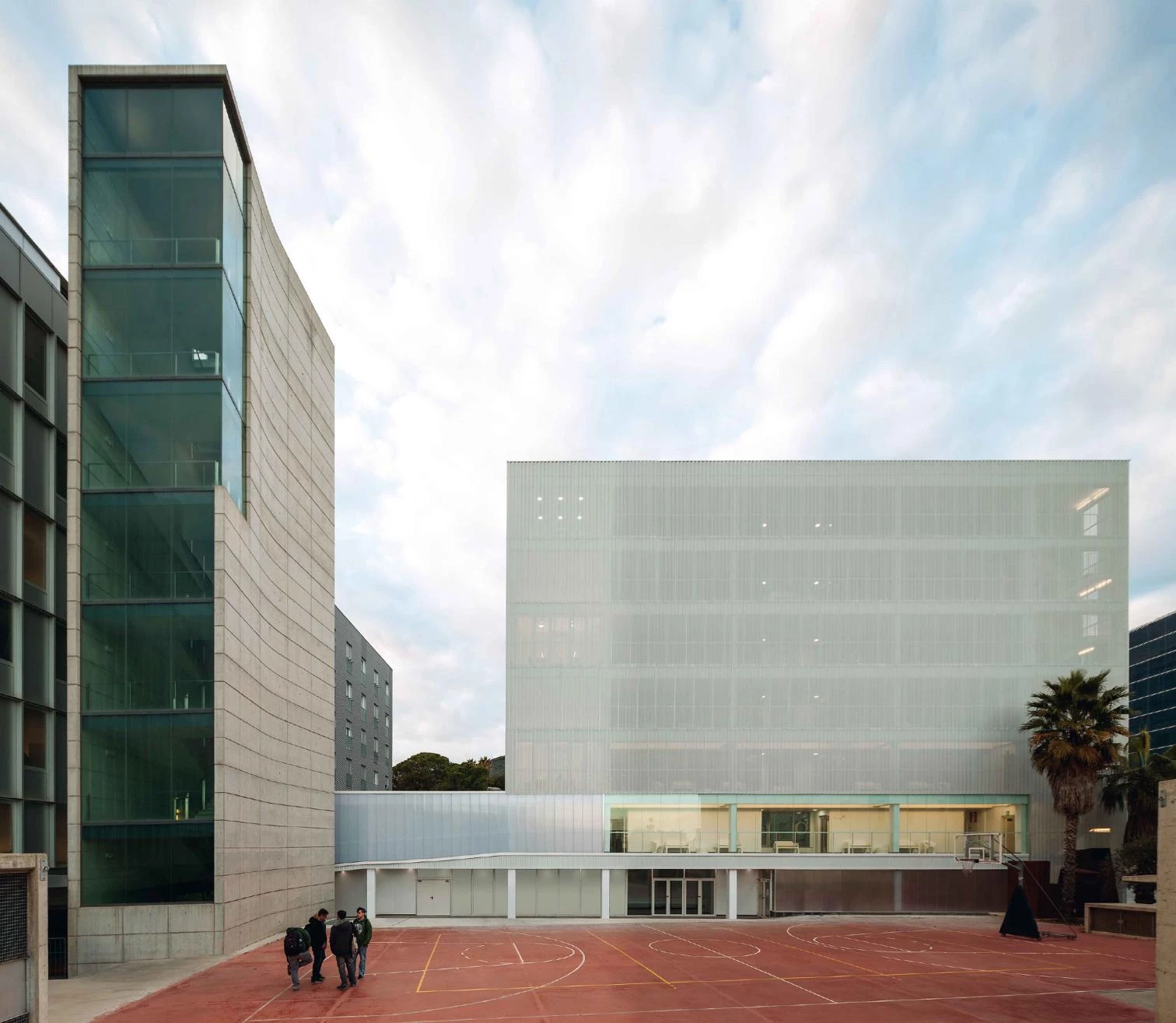
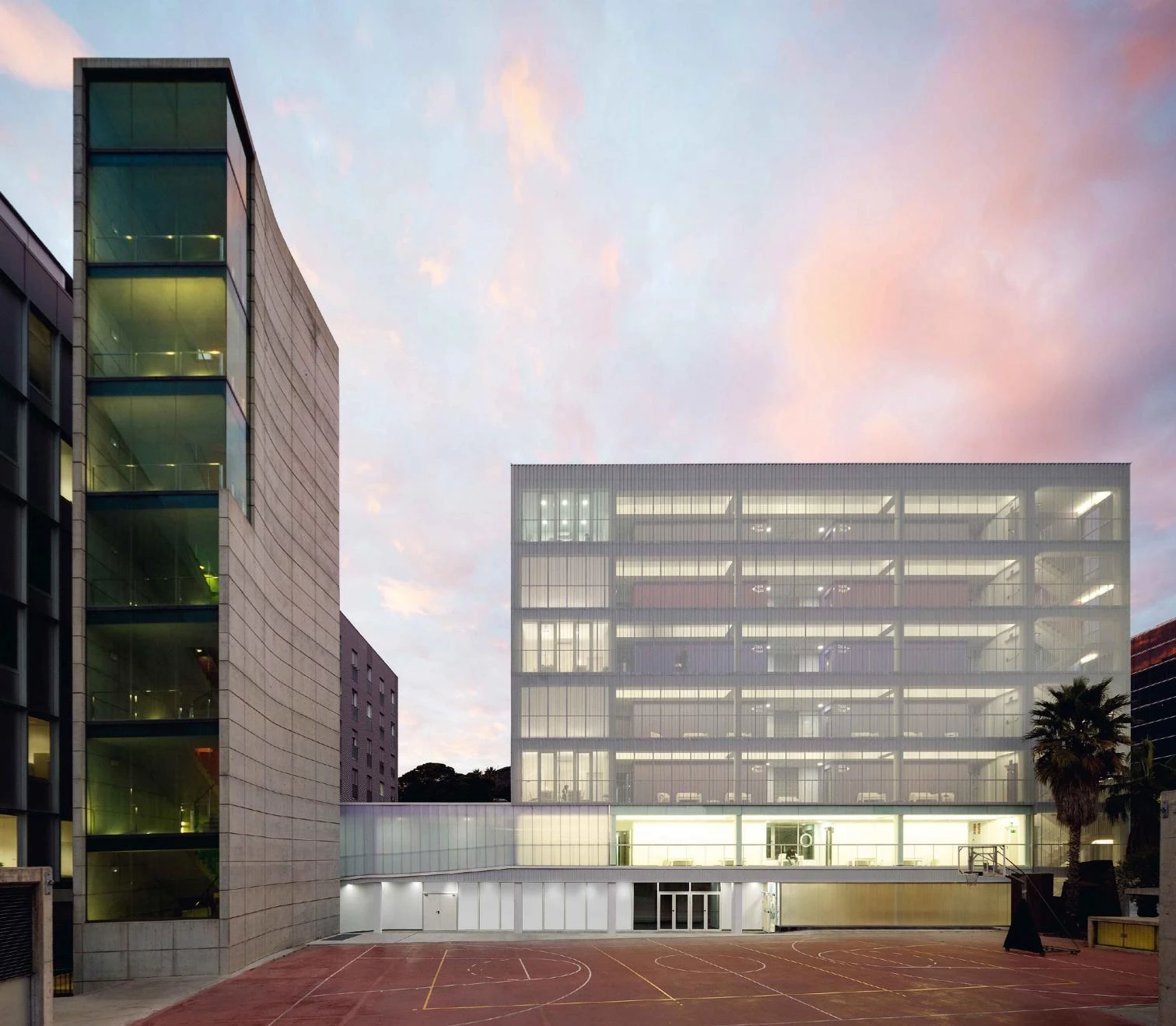
The simple volume of the residence for students takes up two thirds of a cube measuring 32 x 32 meters, perforated by an interior courtyard, and attached along its two lower floors to the adjacent building.
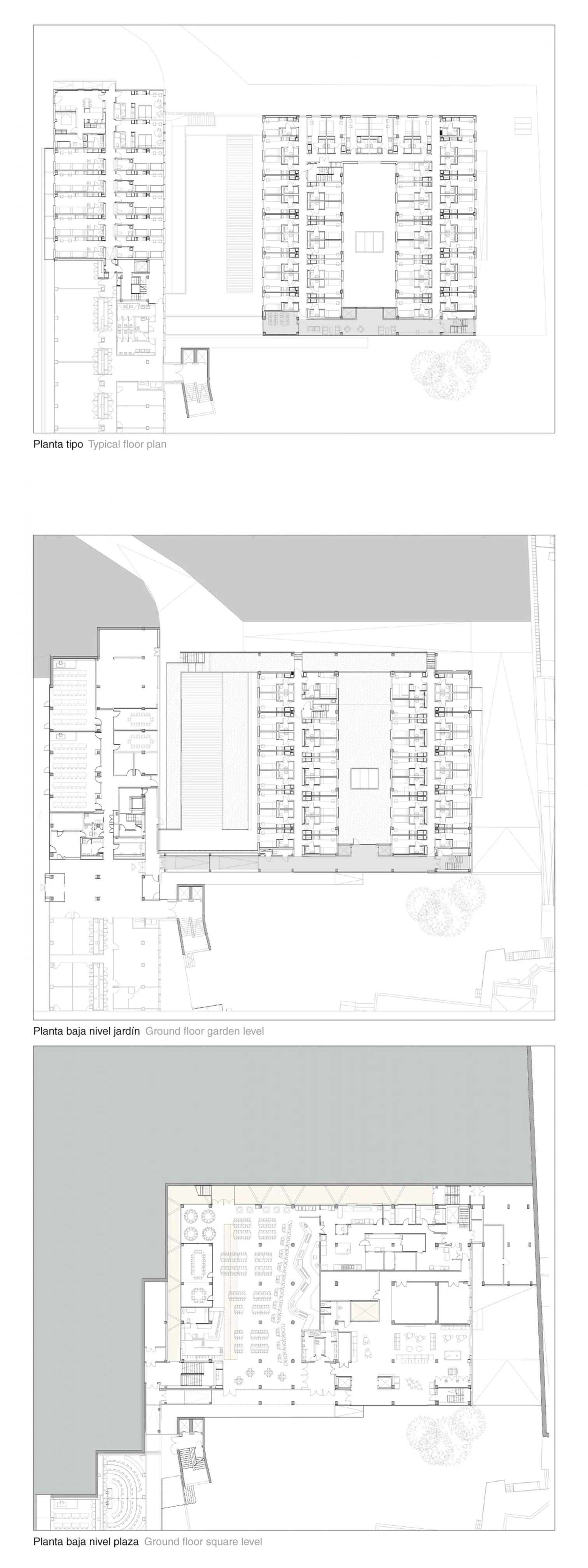
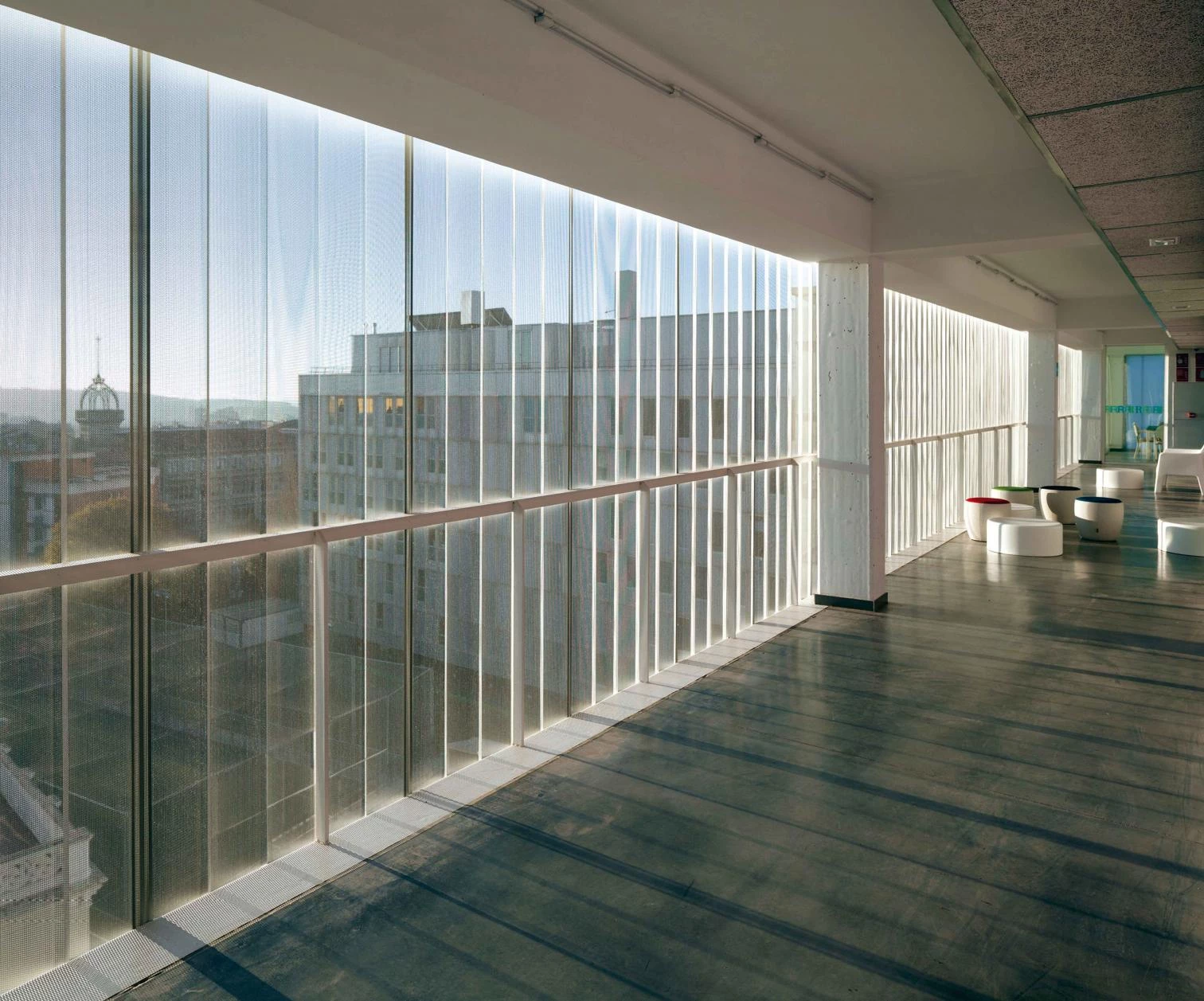
The southeast facade of the building closes a bay of communications and communal services with microperforated sheet and without glass, generating exterior spaces that open up to the views over the city and the sea.
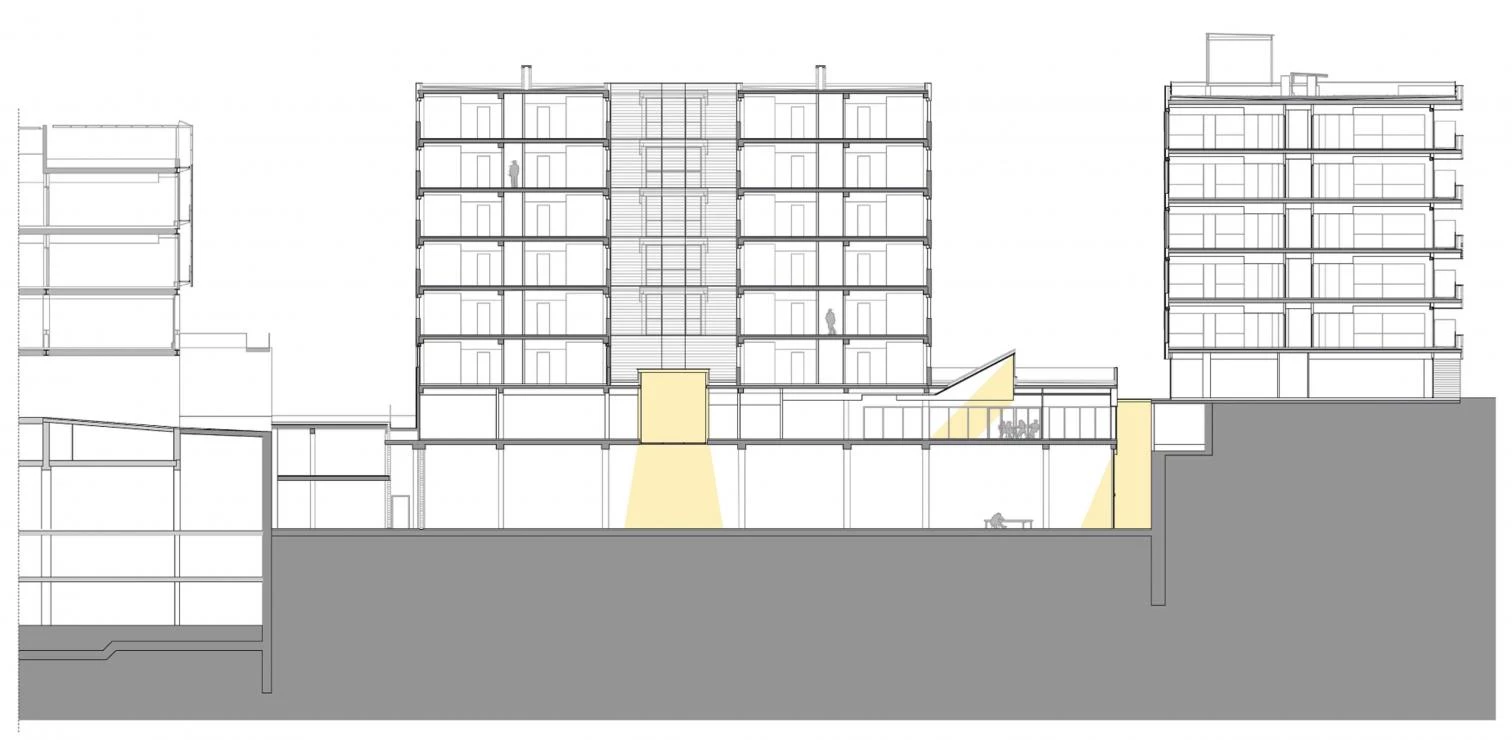
The mild climate of Barcelona allows opening these spaces to the exterior with a corrugated and microperforated metallic sheet, without using glass, whose degree of transparency varies throughout the day depending on daylighting needs. The student residence contains 228 individual rooms and 12 double rooms, each one measuring 17 square meters and equipped with kitchen and bathroom. The restaurants and kitchens are all at ground level, as well as a lounge, a gymnasium and a laundry room.
The building was completed in just seven months thanks to the use of industrialized systems that permitted a speedy construction, from the structural elements all the way to the bathrooms – built in workshop with all the finishes, and placed on site when the floor slabs were being constructed. Aside from advantages in terms of quality and time, the use of these systems entails a smaller energy use during construction, considerably reducing waste, as well as water consumption and related emissions. The building is also energy efficient because the facades offer a high degree of thermal and acoustic insulation and hot water is supplied through renewable energy systems.
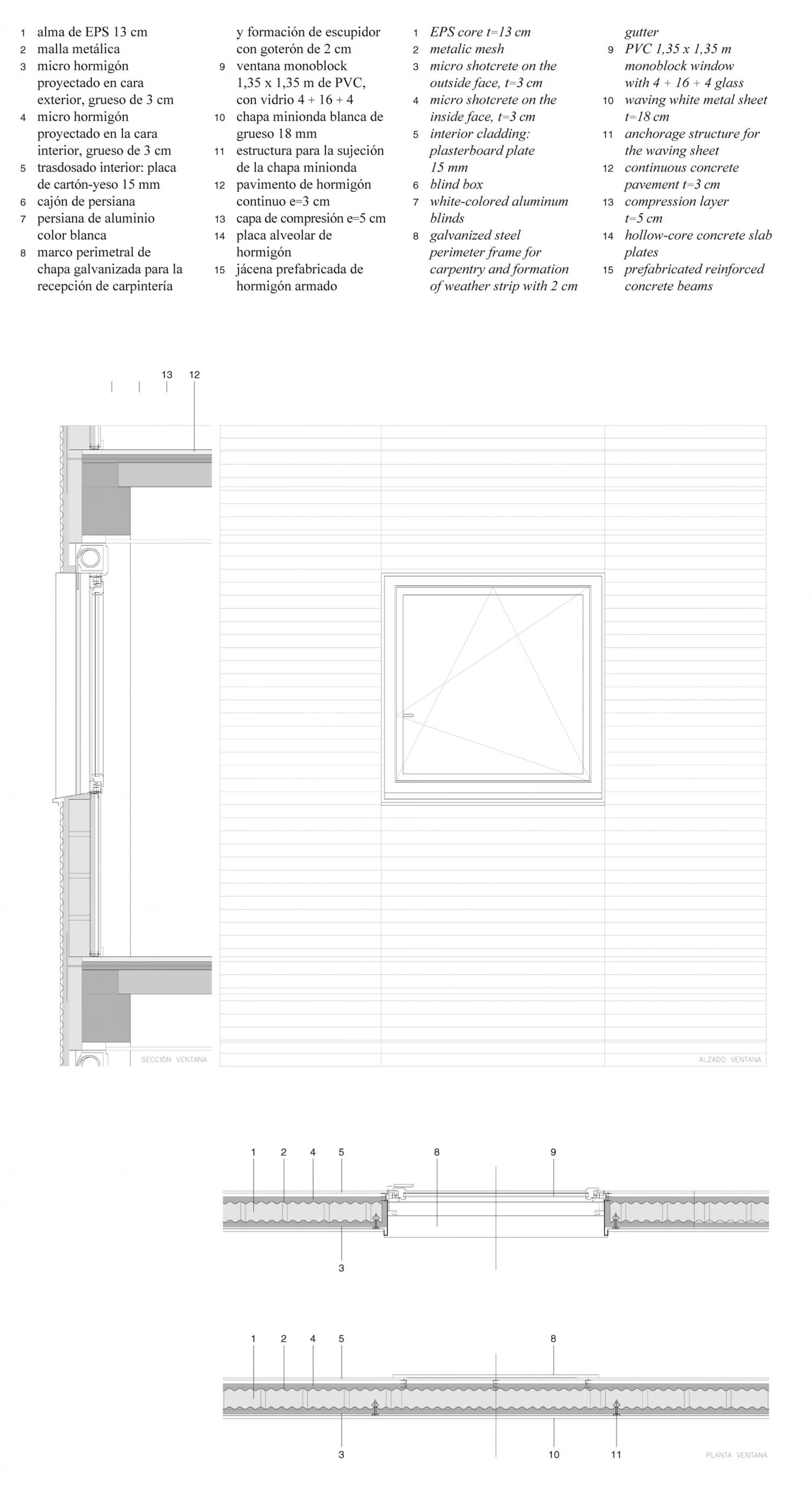
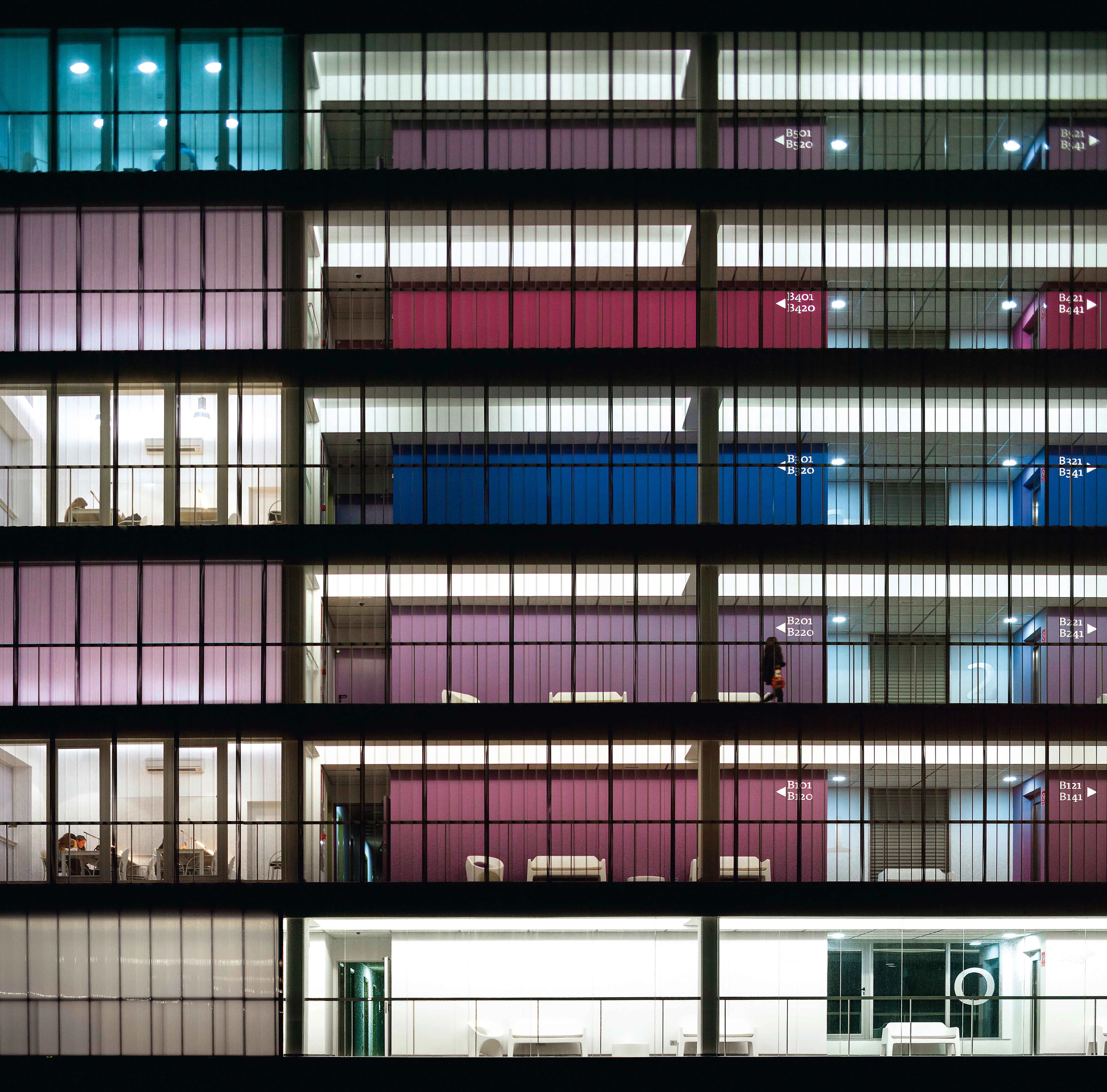
Cliente Client
EnCampus, S. A.
Arquitectos Architects
Robert Terradas, Esteve Terradas, Marc Arnal
Colaborador Collaborator
Sergi Lois (arquitecto architect)
Consultores Consultants
Enric Torrent, Josep Nel·lo, Alfredo Pérez (estructuras structures); Oriol Vidal (instalaciones mechanical engineering); Manuel Mancha (arquitecto técnico quantity surveyor)
Contratista Contractor
Fausto Facioni Construcciones
Superficie construida Floor area
11.786 m²
Presupuesto Budget
8.590.580 euros
Fotos Photos
Pedro Pegenaute

