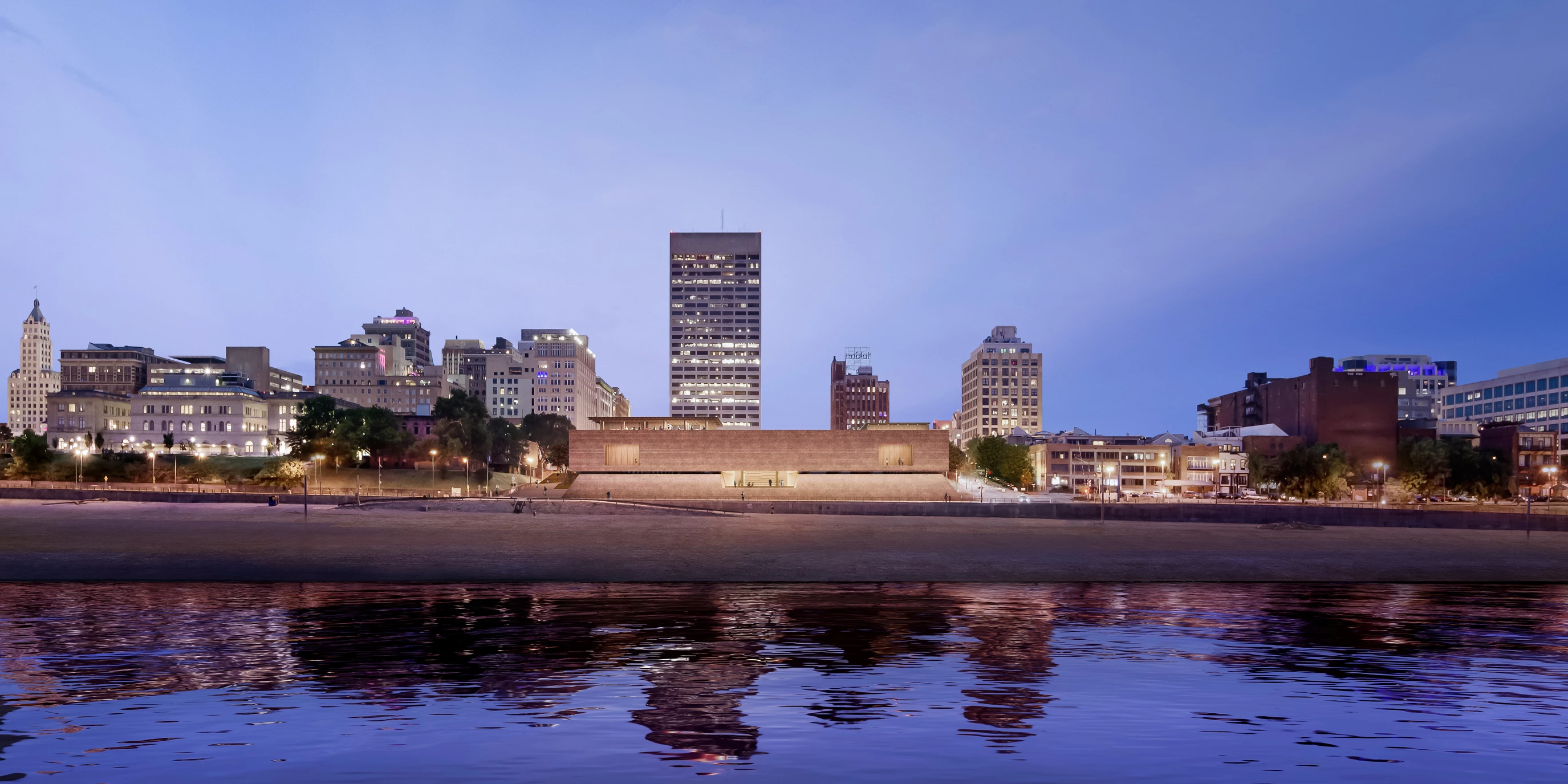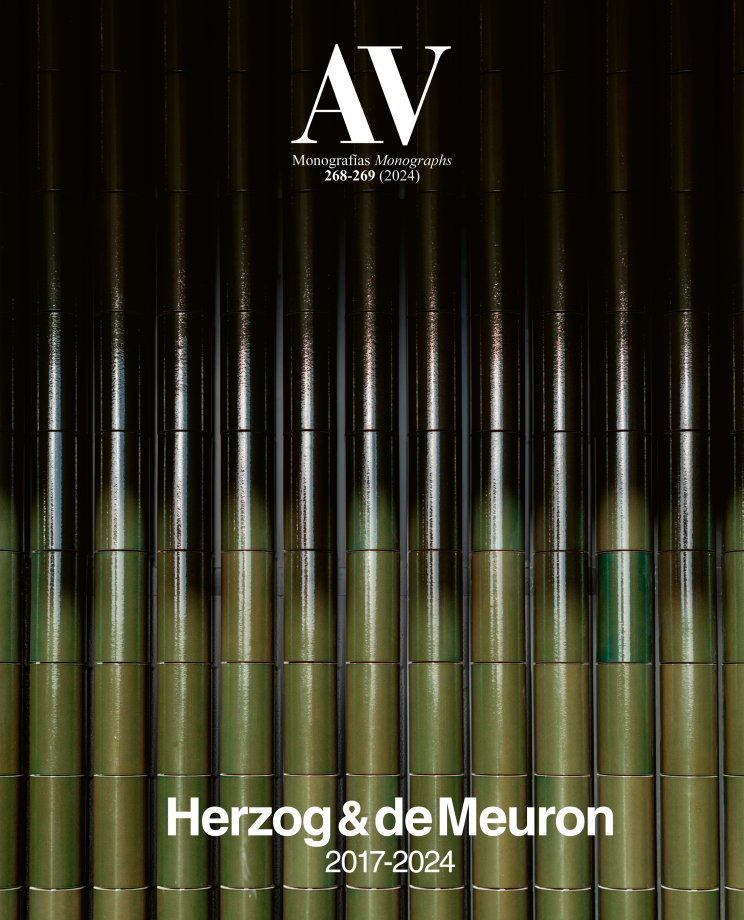Memphis Art Museum, Tennessee (United States)
Herzog & de Meuron- Type Museum
- City Memphis (Tennessee)
- Country United States
The Swiss firm Herzog & de Meuron has designed the new Memphis Brooks Museum of Art, which is leaving its original site in Overton Park after more than a century. The 10,405-square-meter building will stand at the intersection of Union Avenue and Front Street, at the south end of the historical center of the city of Memphis, close to the banks of the Mississippi River. The principal elements are a sloping plinth and a rectilinear pavilion on it which presents a timber superstructure and an outer cladding that makes reference to the riverside landscape of earthly tones. The main entrance to the pavilion shows two double-height timber columns, over which lies a metal box containing an auditorium seating 175 and facing an inner court. The facade of this suspended volume can be used for open-air film screenings. On top is a observation deck which will serve as a venue for events.
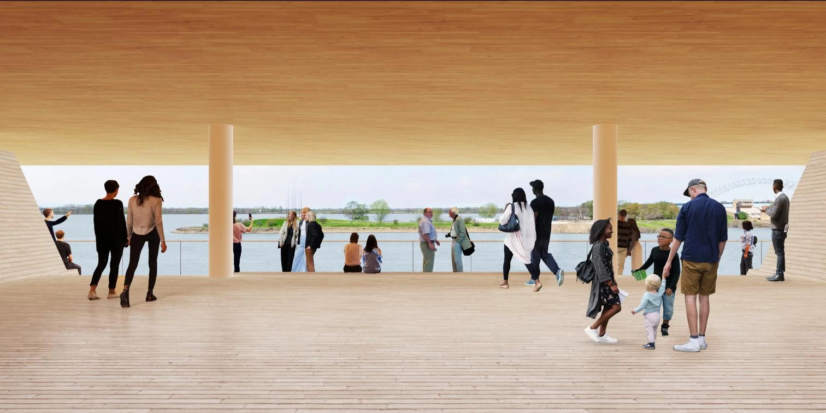
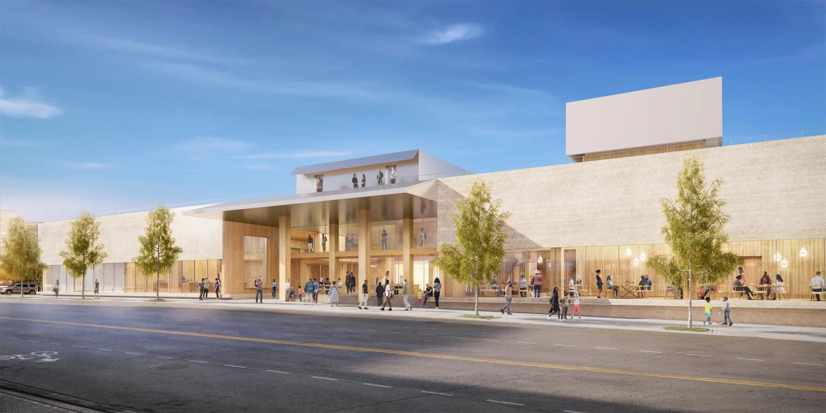
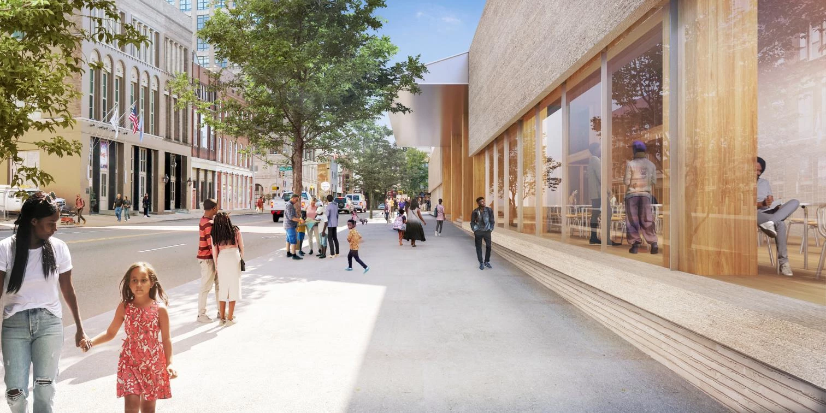
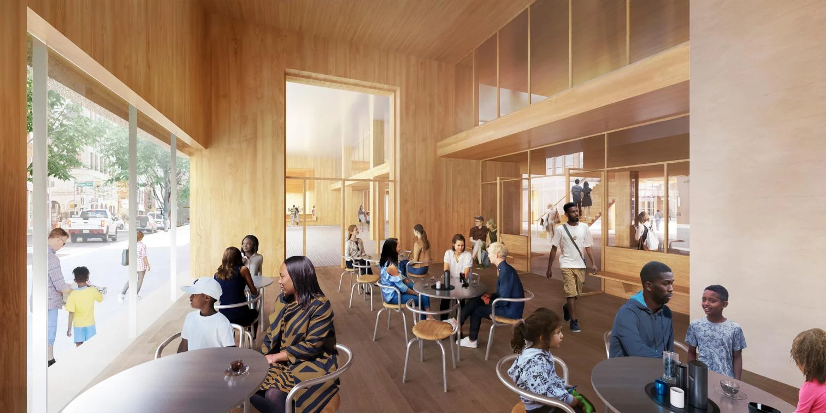
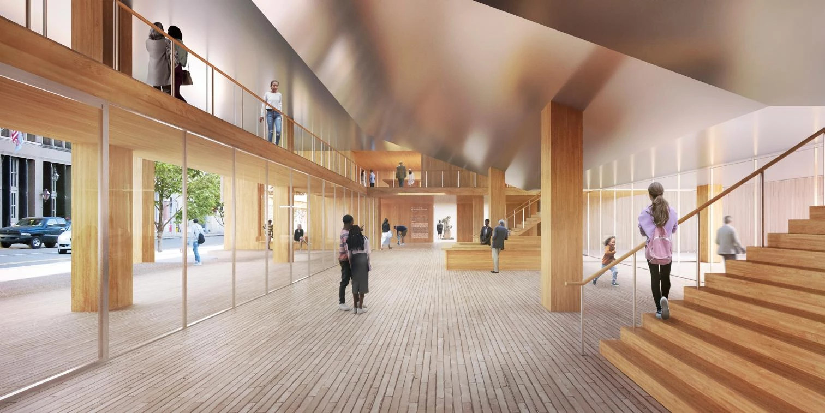
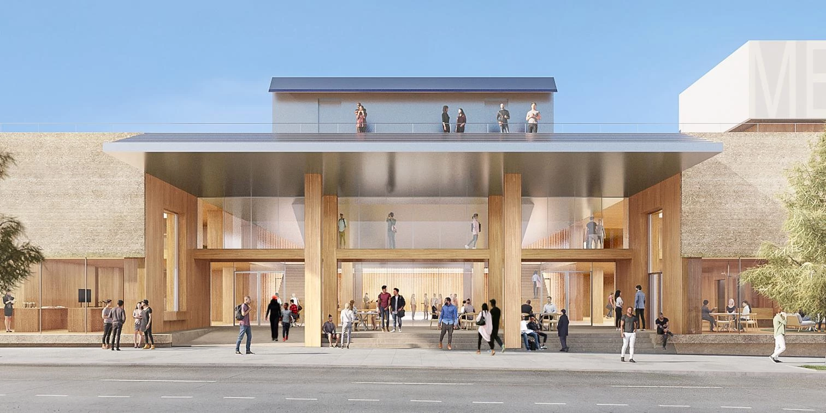
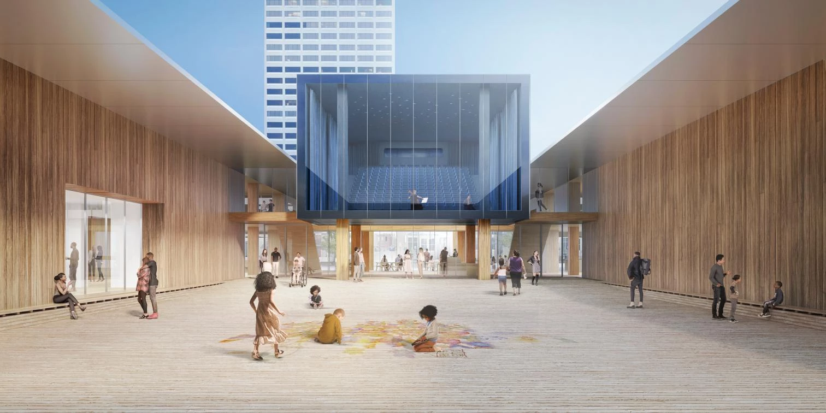
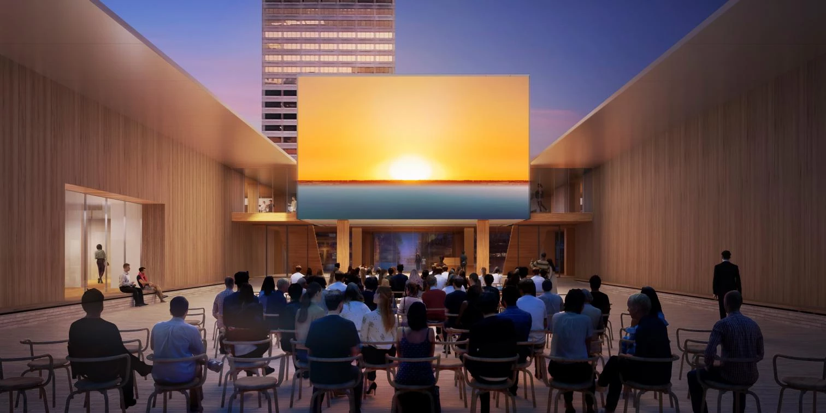
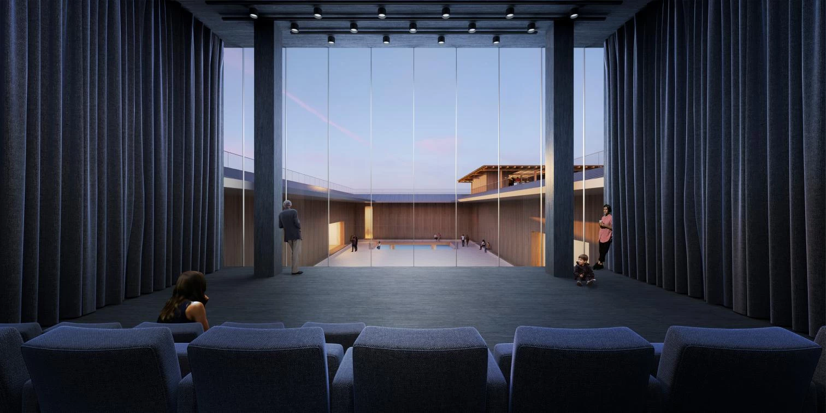
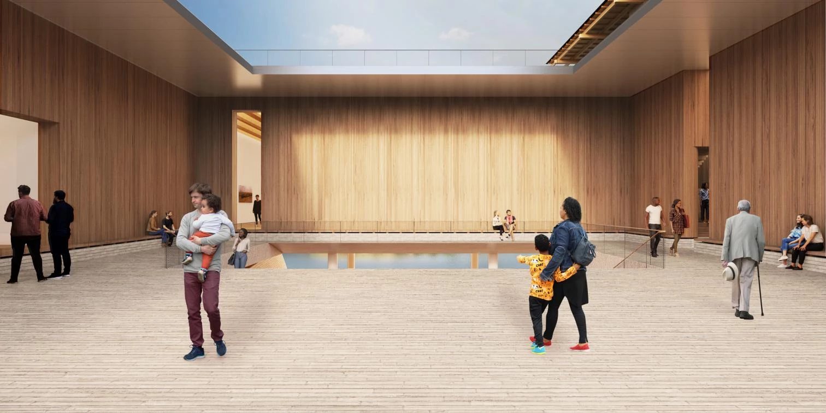
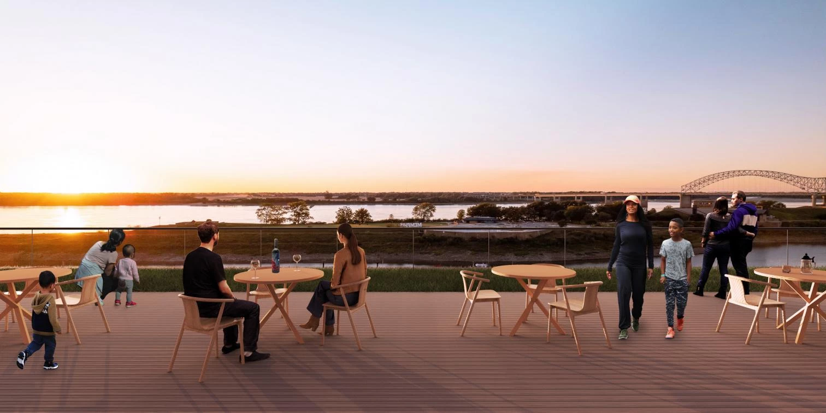
Cliente Client
Memphis Brooks Museum of Art
Herzog & de Meuron Project Team
Socios Partners
Jacques Herzog, Pierre de Meuron, Ascan Mergenthaler (Partner in Charge)
Equipo Project Team
Philip Schmerbeck (Project Director), Jack Brough (Project Manager), Iwona Boguslawska, Marija Brdarski, Eva Cicvaric, Carly Dean, Silja Ebert, Ahmed Fetahu, Alejandra Figueroa, Carly Gertler, Ciarán Grogan, Daria Kleymenicheva, Meng Ma, Nathan Mehl, Daniel Min, Jaume Prieto Cuétara, Martin Jonathan Raub, Janice Rim, Melodie Sanchez, Ken Sheppard, Xin Yue Wang, Matthew Webb, Bifu Wen, Ekaterina Wittwer-Nuzhdina
Planeamiento Planning
This project was developed in collaboration with an architect licensed in the state of Tennessee acting as the “Architect of Record”. Herzog & de Meuron is not licensed to practice architecture in the State of Tennessee.
Design Consultant: Herzog & de Meuron. Executive Architect: archimania. Structural Engineering: Hatfield Group. HVAC Engineering: Kohler Ronan. Landscape Architect: Olin Studio. Civil Engineering (Site Segment Lead): Powers Hill Design. Plumbing & Fire Protection Engineering (Systems Segment Lead): Innovation Engineering Solutions. Electrical Engineering: DePouw Engineering. Strategic Project Planning (Pre-Project - Concept Phase): Deborah Frieden & Associates. Construction Management: Grinder, Taber & Grinder. Cost Estimating: Venue. Cost Consulting
Consultoría Consulting
Acoustic & AV/IT Consulting: Jaffe Holden. Building Code Consulting.Code Solutions Group. Commissioning: Haltom Engineering. Facade Consulting: Front. Food Service: JGL. Geotechnic Consulting: Geotechnology. Kitchen / Catering Consulting: Fisher & Associates. LEED Administration: Entegrity. Lighting Consulting: Arup.Local Horticulture: Plants + People. Parking Consulting: Walker Parking. Retail Consulting: Lakeside Collaborative. Security Design: Steve Keller and Associates. Signage Design: Pentagram. Surveyor: Geodesy. Sustainability Consulting: Atelier Ten. Theater Consulting: Schuler Shook. Traffic Consulting: Kimley-Horn and Associates. Vertical Circulation Consulting: Van Deusen and Associates

