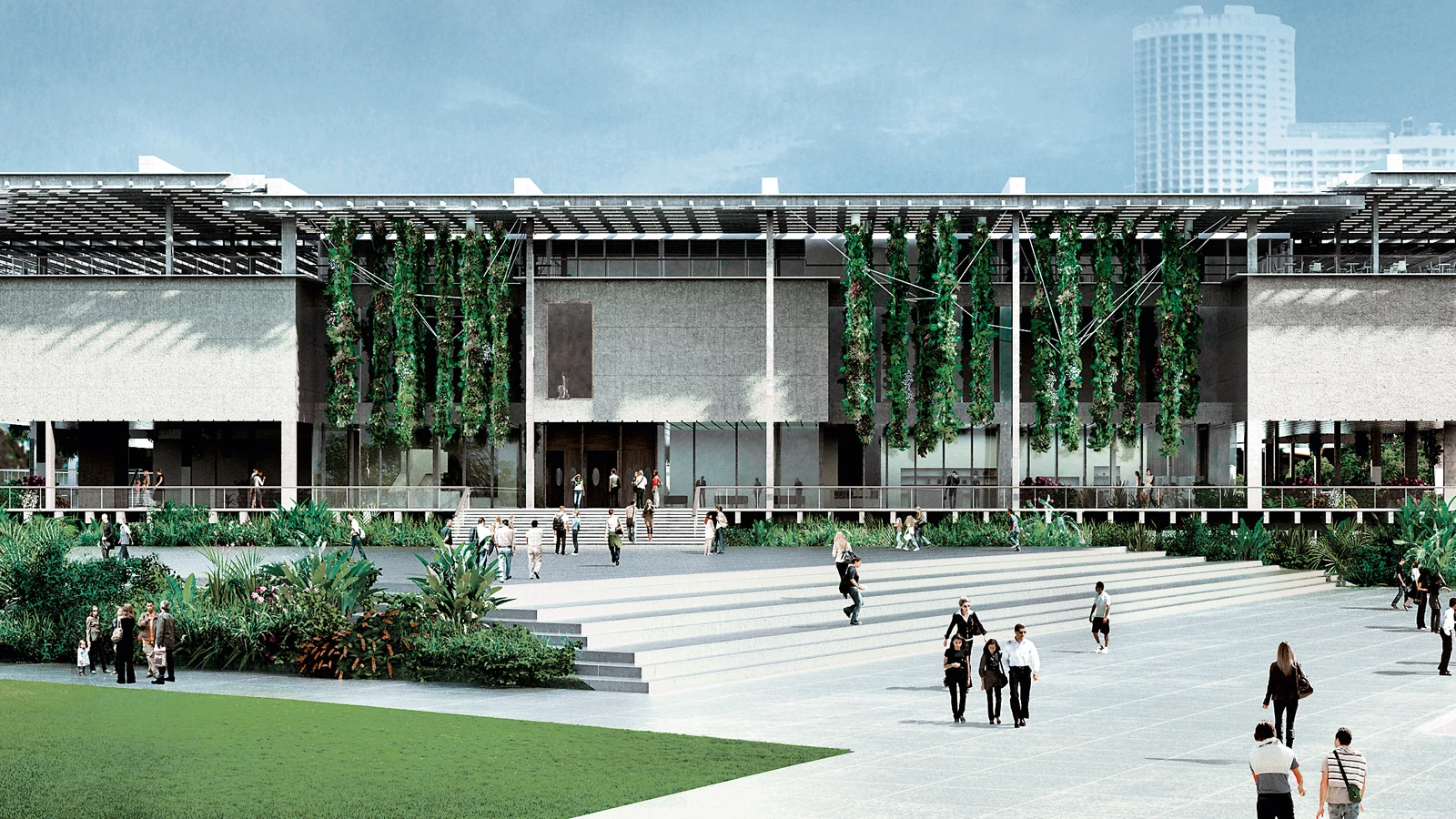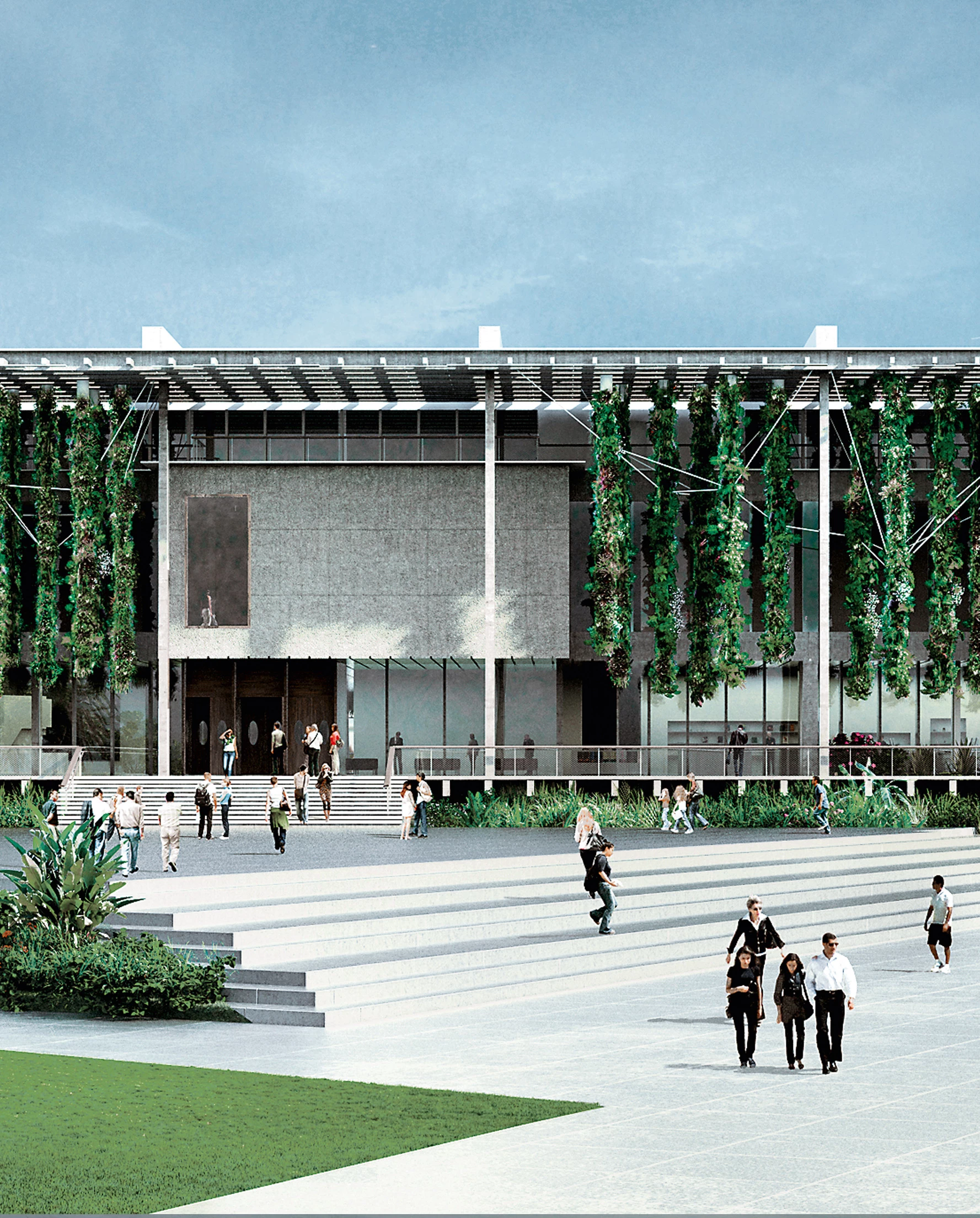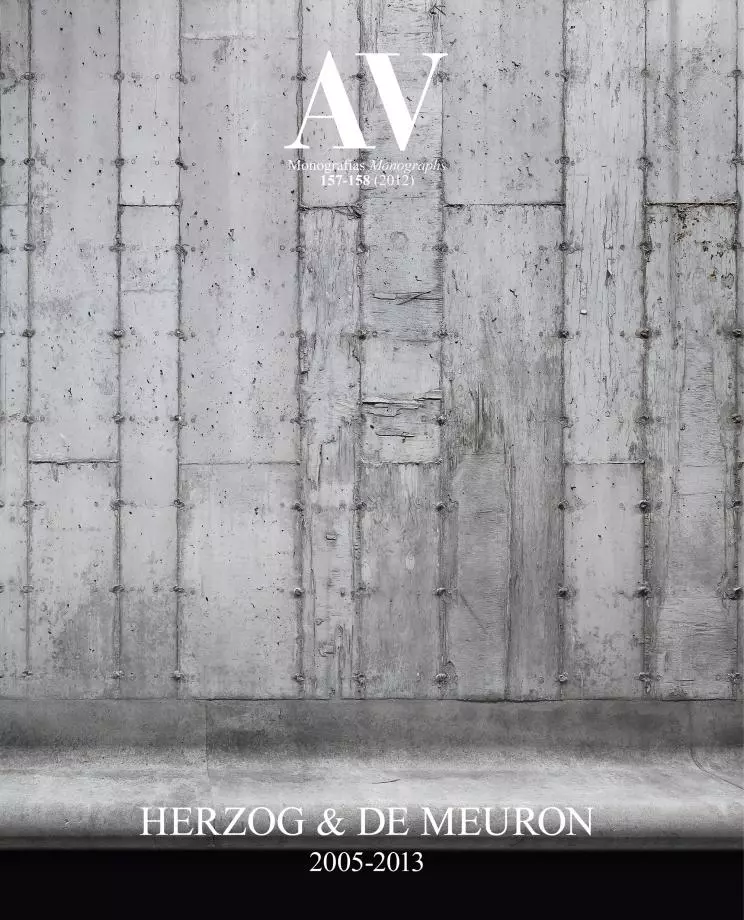Pérez Art Museum Miami, Miami (project stage)
Herzog & de Meuron- Type Culture / Leisure Museum
- Date 2006
- City Miami (Florida)
- Country United States
- Photograph Smith Aerial Photos
The plan for the redevelopment of Miami’s downtown waterfront defines an area for a Museum Park on a privileged site facing Biscayne Bay. The master plan makes the most of the strategic location by a major freeway connecting mainland Miami with Miami Beach, knitting together a collection of attractions and cultural venues along the park’s urban edge, including an art museum. The public character of the museum – not so often the case of the city’s art collections, most of which are privately managed – entails the challenge of integrating the activities on a metropolitan scale and making them accessible to a larger community. The museum therefore takes on a renewed social role and hopes to become a space of encounter, broadening its program with facilities for education, research, creation and events.
The Pérez Art Museum Miami (PAMM), currently under construction, simultaneously orients its front facade toward the park, the bay, the city and the plaza, becoming a highly visible landmark amid Miami’s cityscape. Its hinge position between city and park turns the relationship with the landscape into the design guideline. The good weather and the presence of tropical vegetation encourage to create spaces with views over the bay, which people can visit as part of the park installations. To achieve this, an open structure of densely arranged columns supports a shading canopy from which tropical plants hang. The combination of the canopy and the hanging garden allows for a fresh microclimate of ‘outdoor interior’ spaces which also accommodate the museum services. The grid of columns starts at the parking level, located beneath the platform and open to the exterior, and in the intermediate stretch up to the roof a series of integrated boxes harbor the sheltered spaces of the museum program. Both the structure and the boxes are carried out in white concrete for its ability to withstand hurricanes, as required in the area’s building codes. The boxes are raised also in response to this factor.
A series of gallery typologies have been designed in collaboration with the museum’s staff. Different modes of display are deployed in a non-linear sequence, allowing the visitor to follow multiple directions and adapting to the different exhibition options. The experience of art will be integrated into the entire building, including the garden and the garage, and the galleries enjoy panoramic views of the exterior.

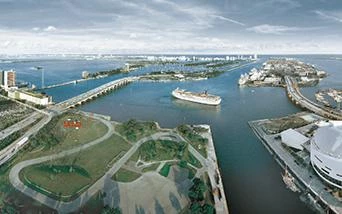
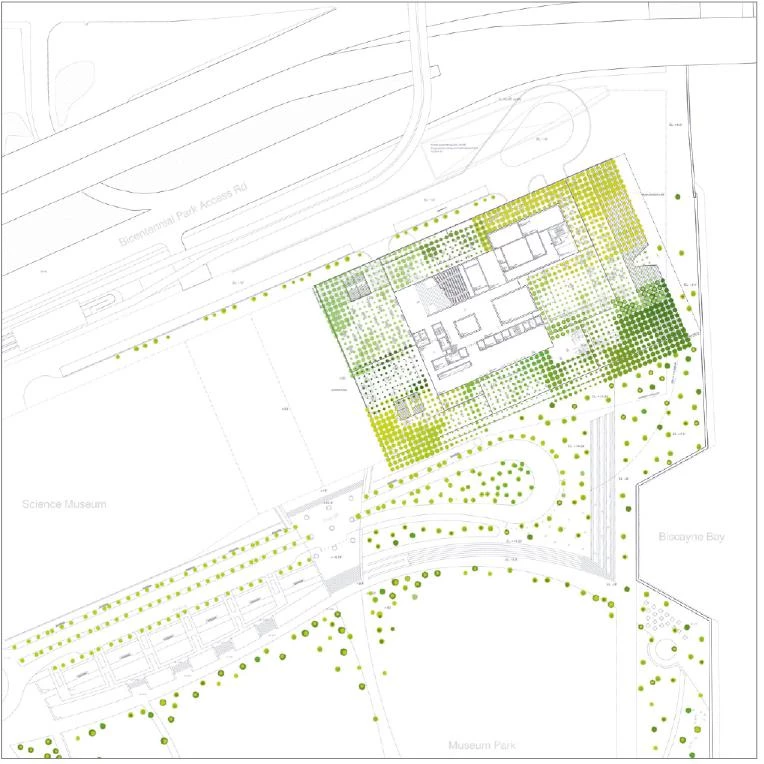
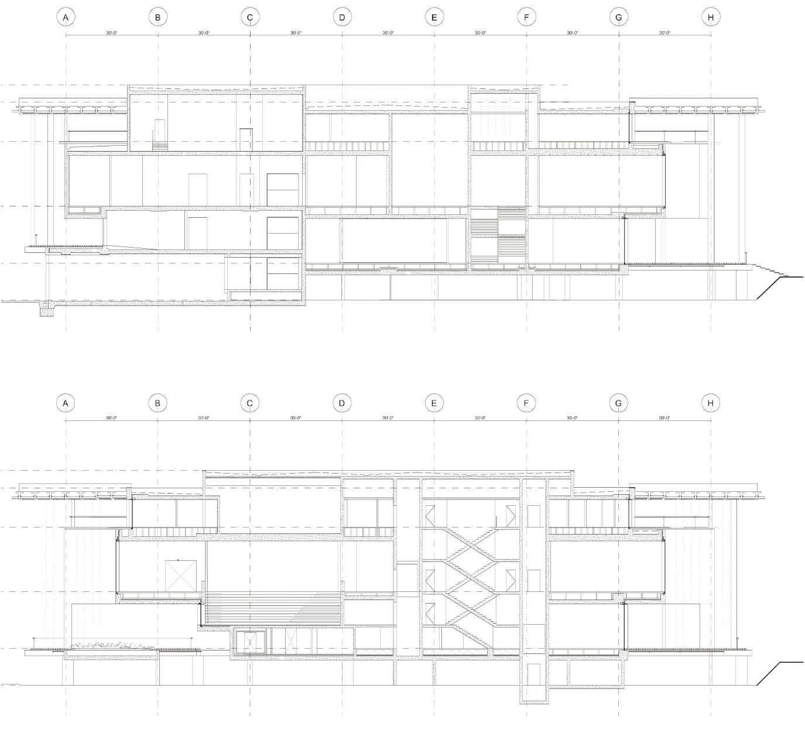
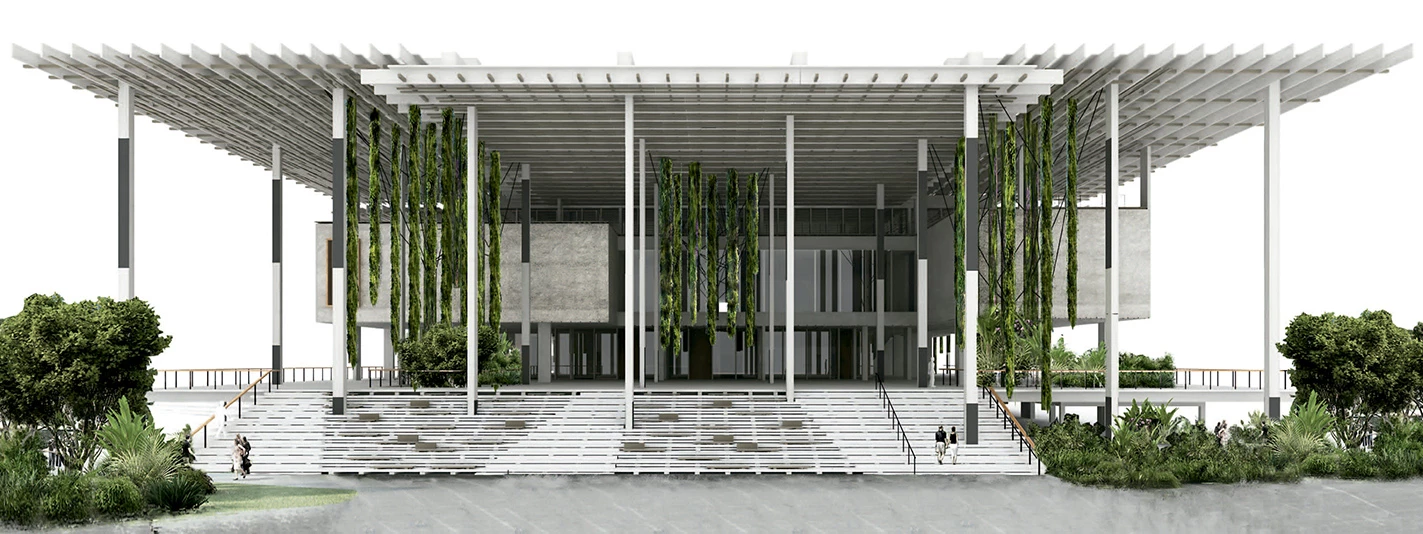
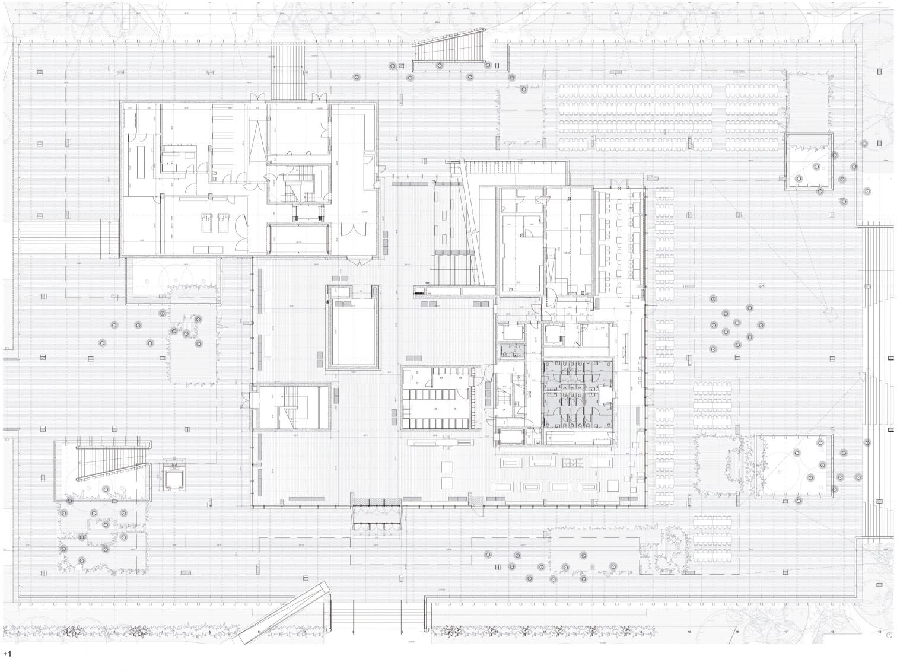
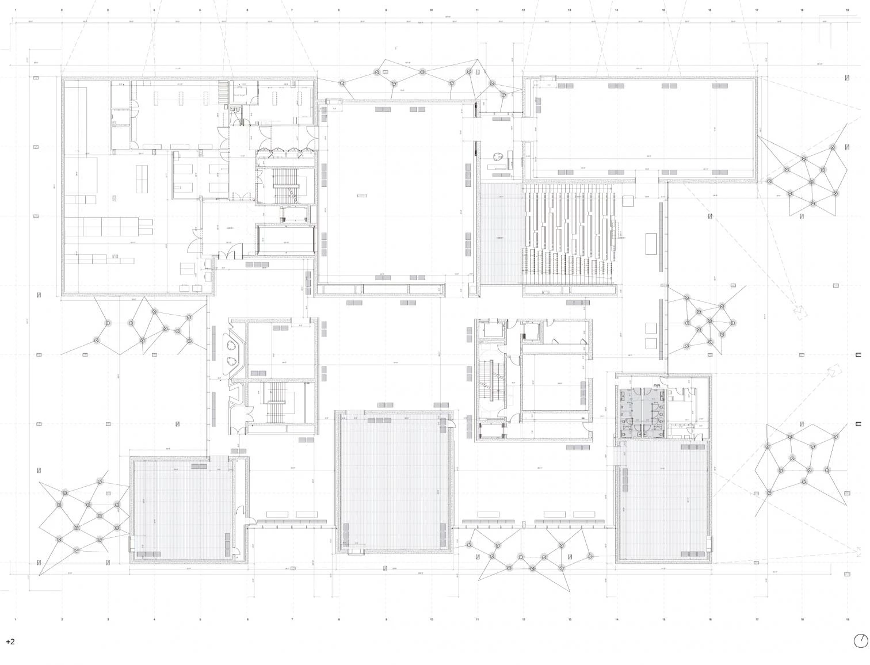
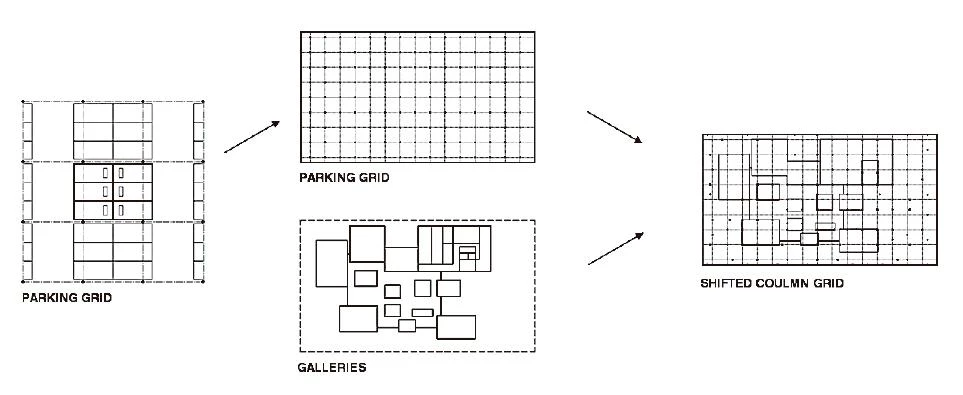
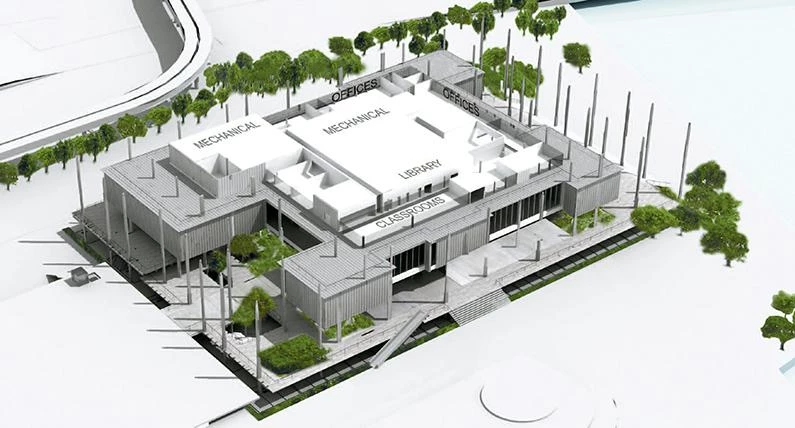
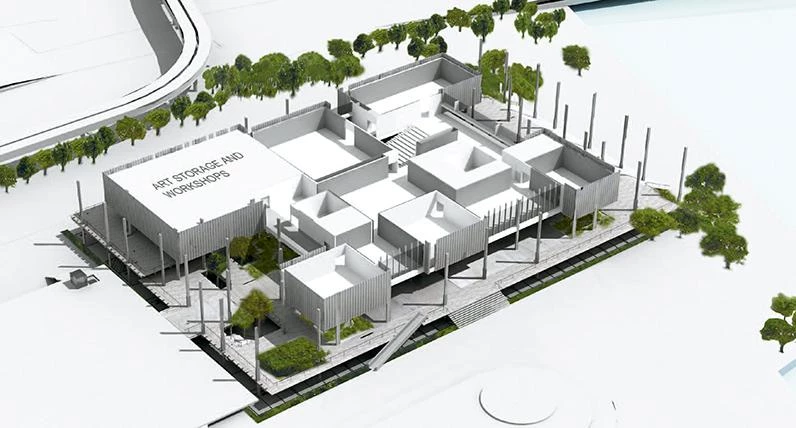
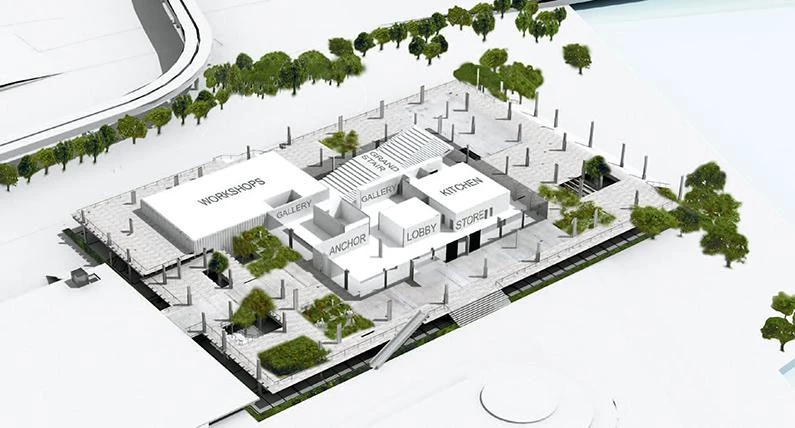
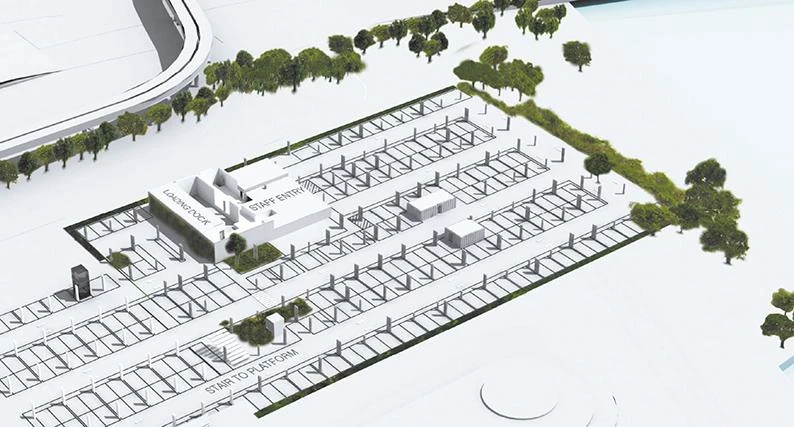

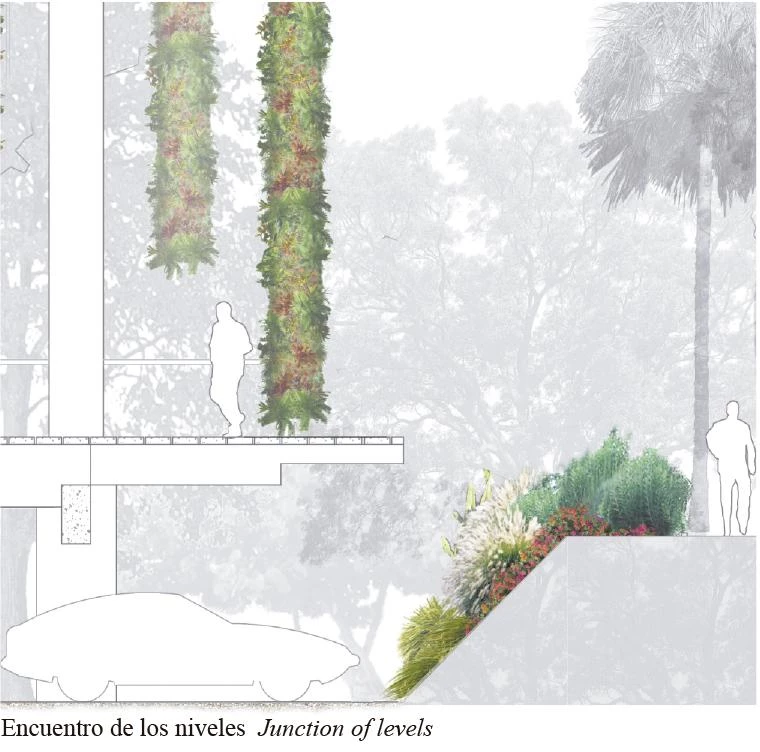


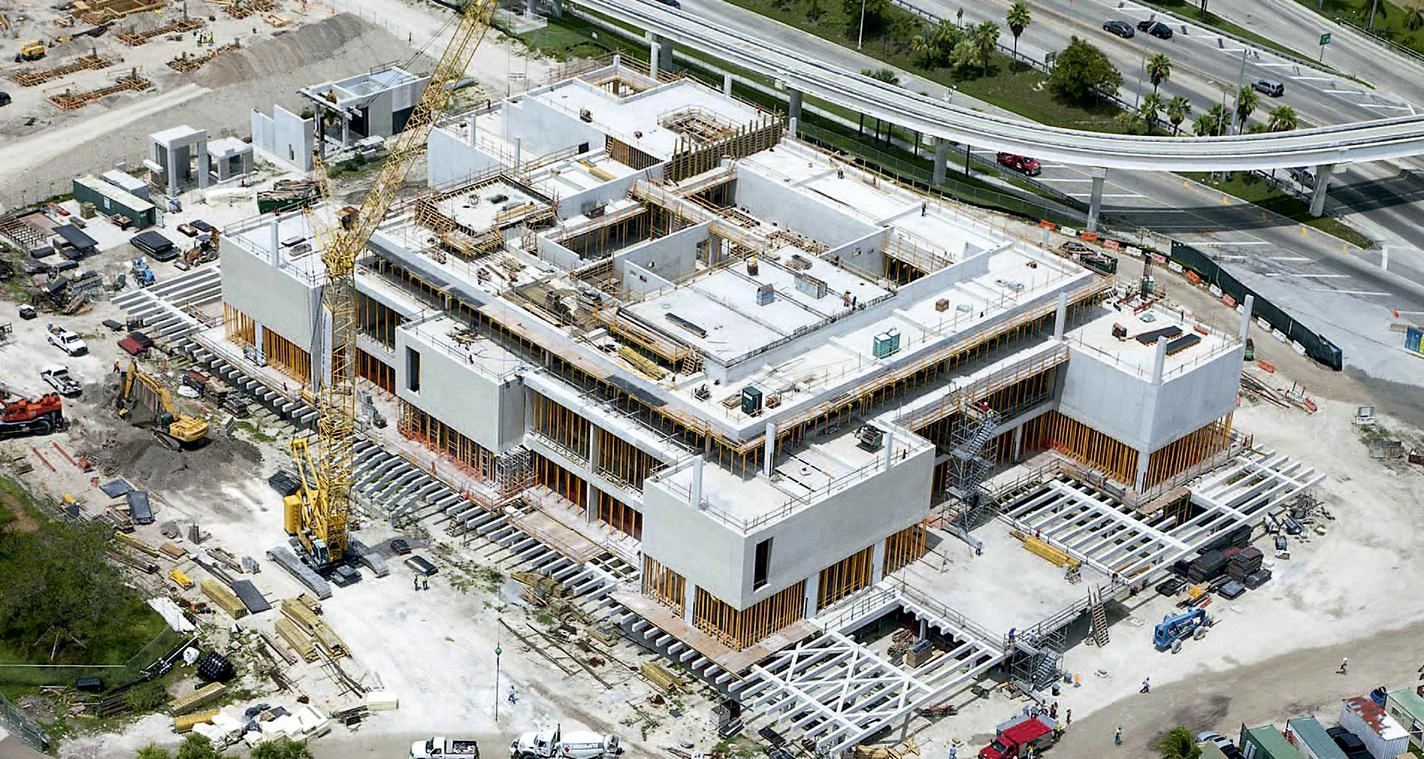
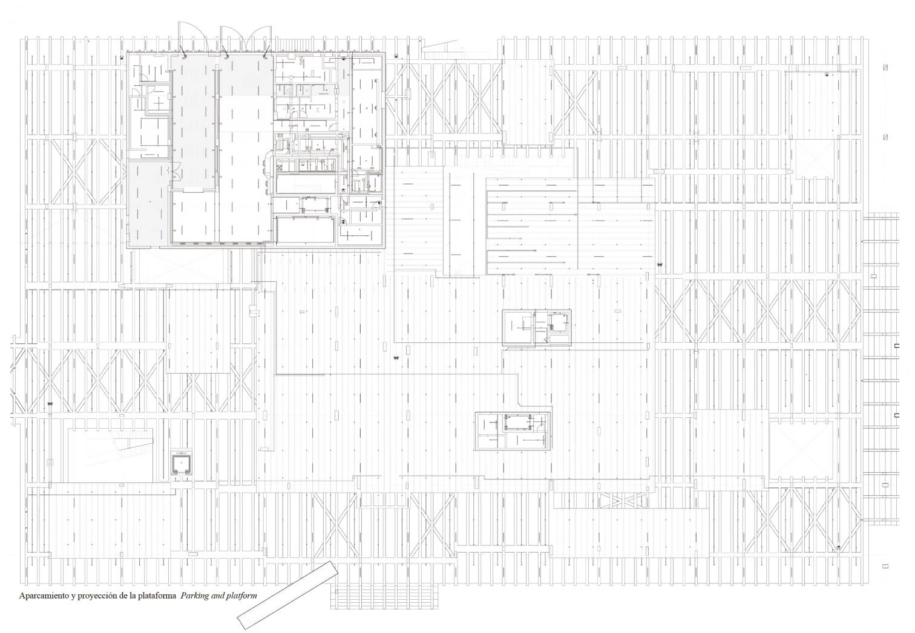
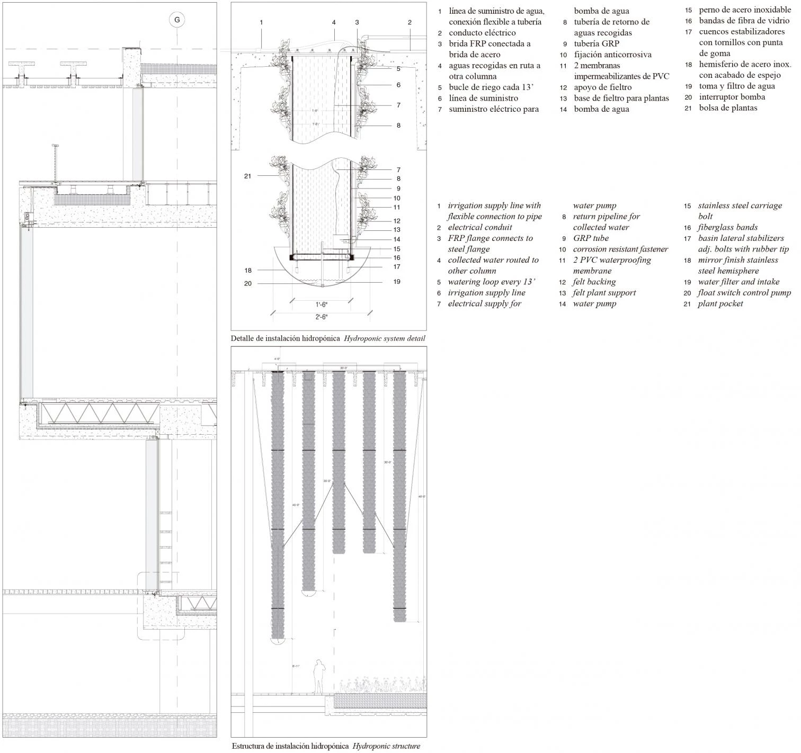
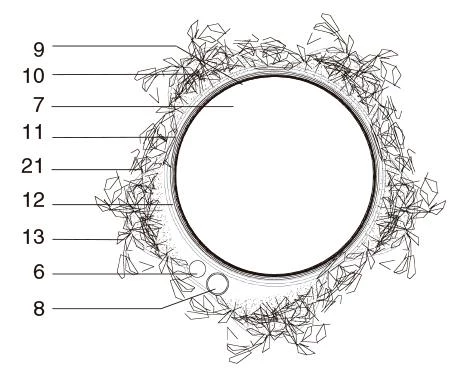
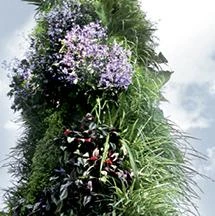
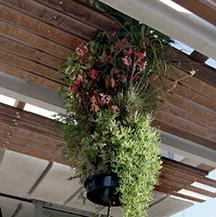
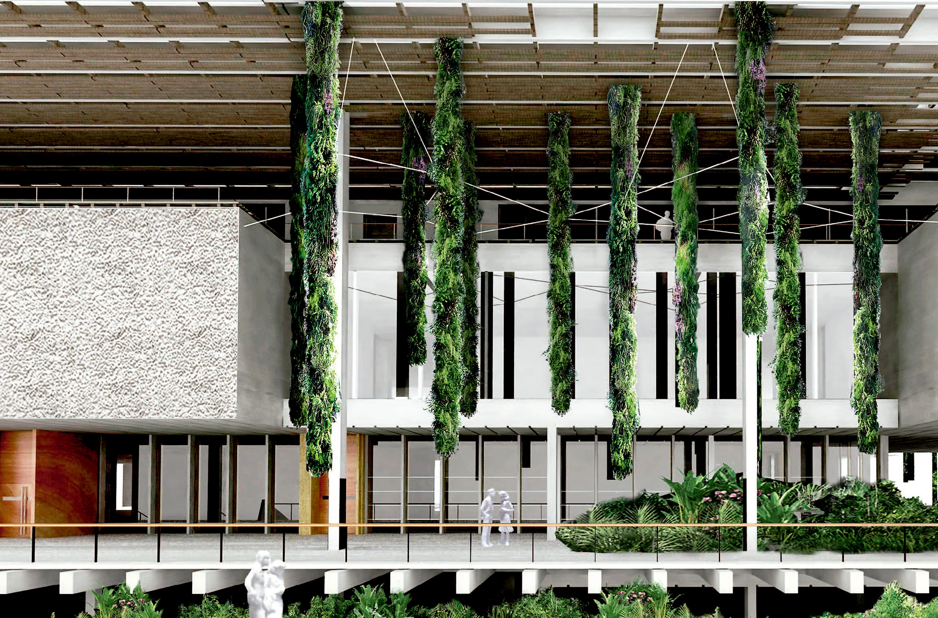
Cliente Client
Miami Art Museum, Miami, USA; Paratus Group, New York, USA (director de proyecto project director)
Consultores de diseño Design Consultants: Herzog & de Meuron
Socios Partners: Jacques Herzog, Pierre de Meuron, Christine Binswanger (socio responsable partner in charge).
Equipo de proyecto Project team: Kentaro Ishida (asociado associate), Charles Stone (asociado associate), Stefan Hörner (mánager de proyecto project manager); Joana Anes, Jack Brough, Ida Richter Braendstrup, Margarida Castro, Silja Ebert, Jason Frantzen, Yuko Himeno, Yuichi Kodai, Hugo Moura, Adriana Müller, Mehmet Noyan, Valentin Ott, Jeremy Purcell, Nils Sanderson, Masato Takahashi
Planeamiento Planning
Handel Architects (arquitecto de ejecución executive architect); Arup, Douglas Wood & Associates (estructura structural engineering); Arup, JALRW Engineering Group (ingeniería mecánica mechanical engineering); Transsolar (climatización climate); FRONT (fachada facade); Arquitectonica Geo (paisajismo landscape); Patrick Blanc (jardines colgantes hanging gardens); Arup Lighting (iluminación lighting); Harvey Marshall Berling Associates (acústica A/V acoustics); Stuart-Lynn (estimación costes cost estimator)
Fotos Photos
Smith Aerial Photos

