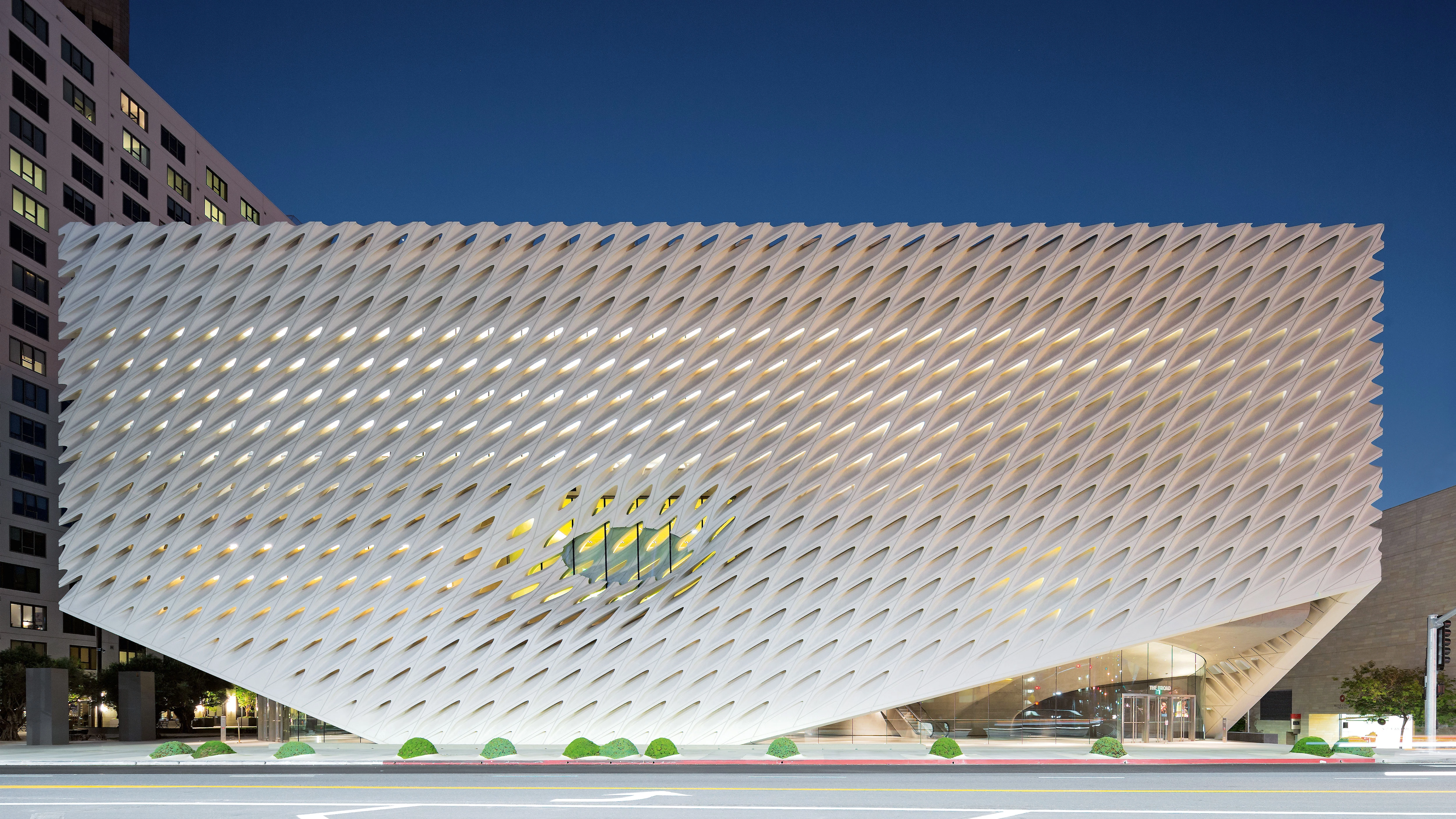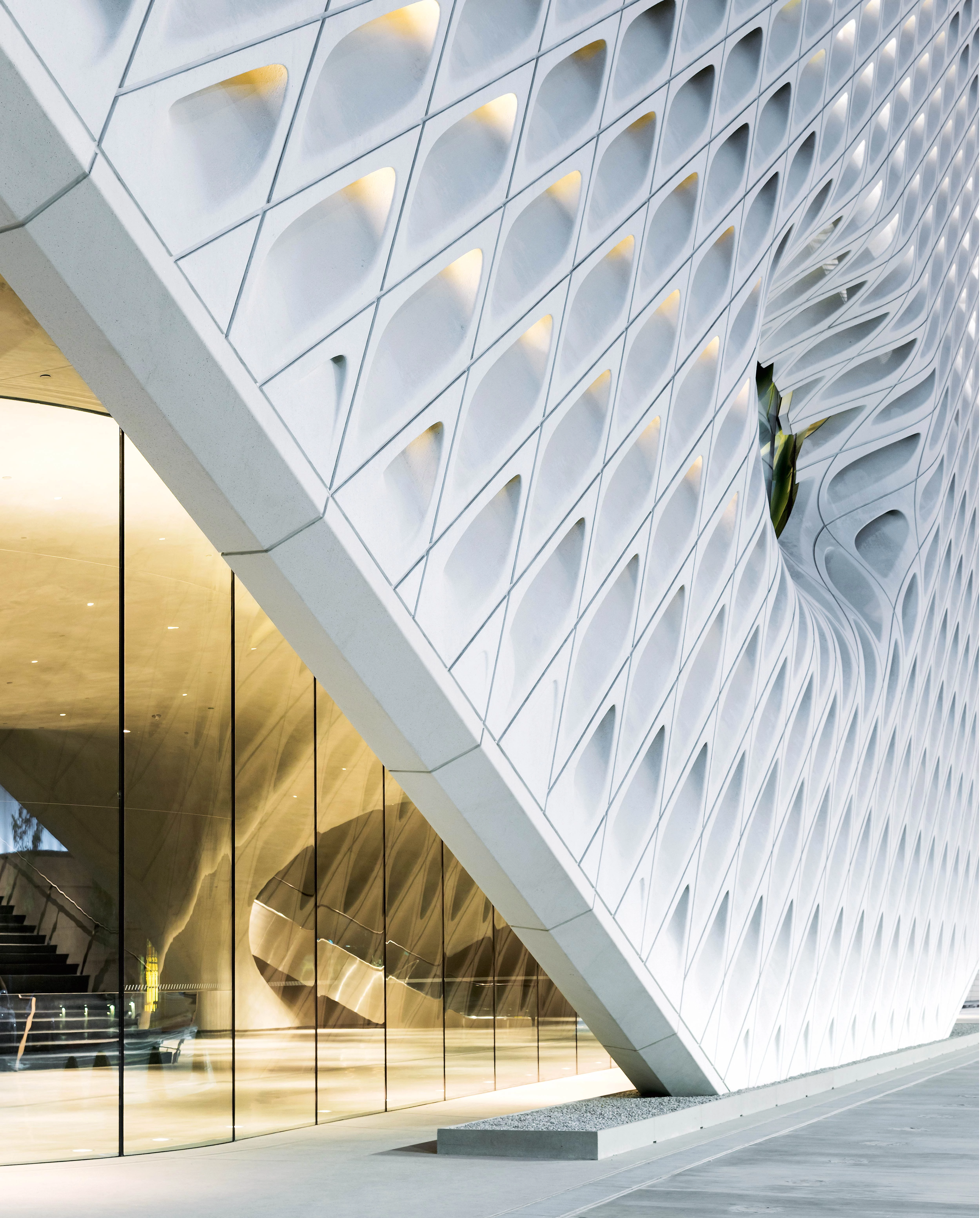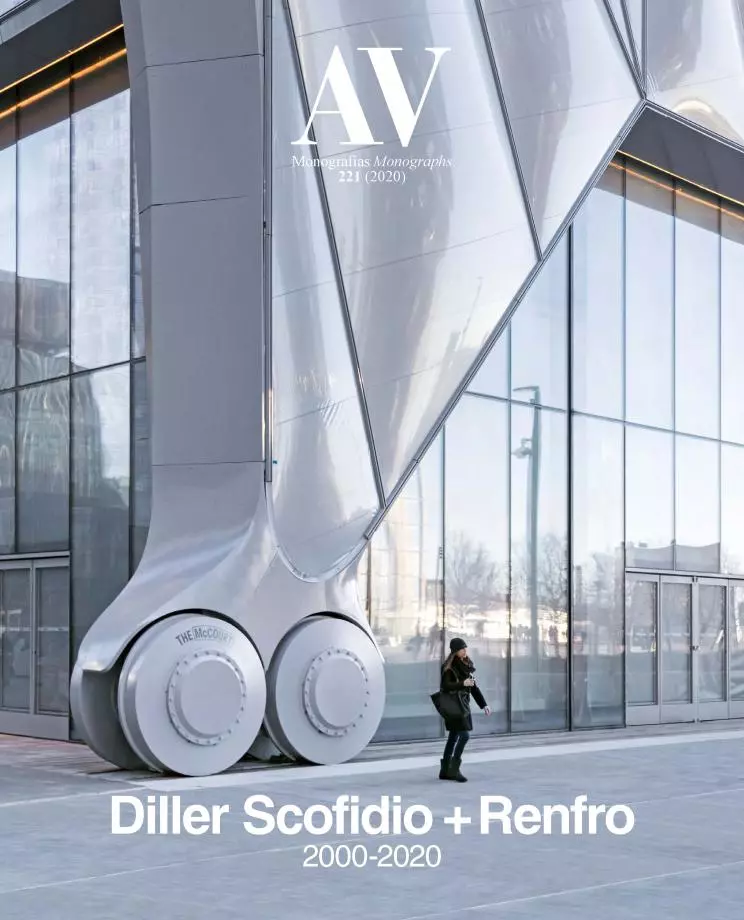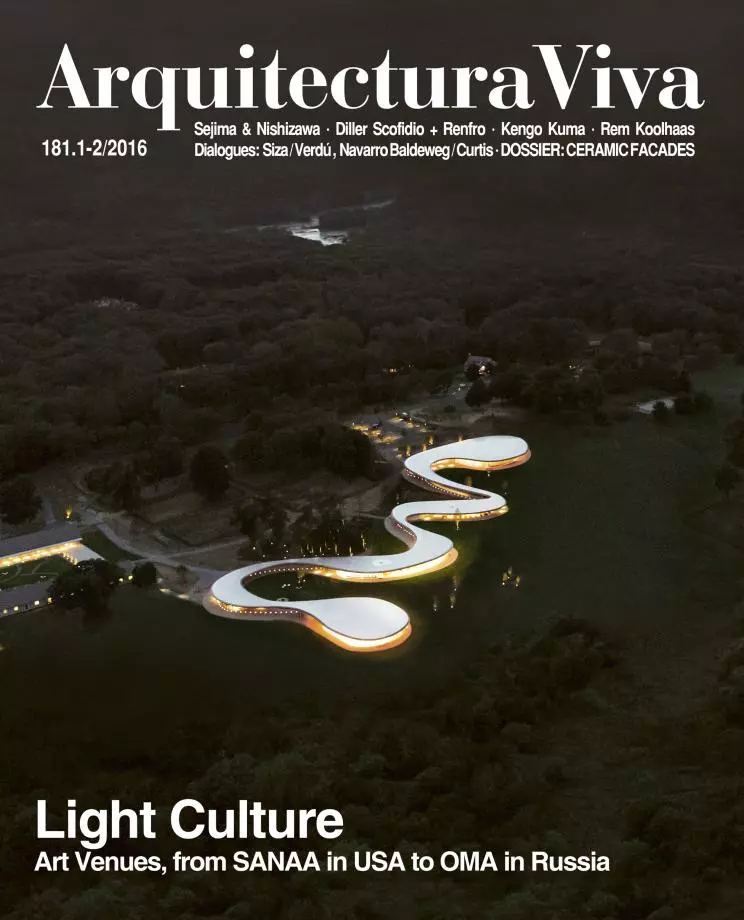The Broad 221, Los Ángeles
Diller Scofidio + Renfro- Type Culture / Leisure Museum
- Date 2011 - 2015
- City Los Angeles
- Country United States
- Photograph Iwan Baan Hufton + Crow Bruce Damonte Matthew Monteith
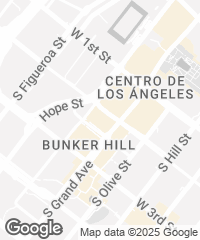
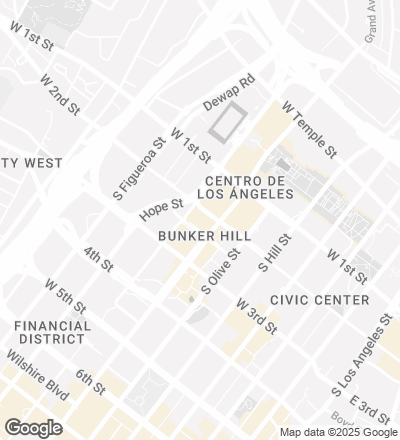
Paul Goldberger
When the most prominent philanthropist and art collector in Los Angeles hires the hottest architects in New York to design a museum to go up next to Los Angeles’s most famous recent building, people are going to pay attention. That, of course, is part of the purpose of The Broad, the long-awaited museum commissioned by Eli Broad, designed by Diller Scofidio + Renfro and positioned right beside Frank Gehry’s Walt Disney Concert Hall. It opened to the public in September2015, and I don’t think people in L.A. have talked about a museum this much since the Getty opened almost twenty years ago.
The two museums make a striking contrast, and not only because the billionaire who funded the Getty, J. Paul Getty, had nothing whatsoever to do with its planning (he left the funds in his will), and Eli Broad and his wife, Edythe, are still very much around. The Getty is located on a hilltop site in Brentwood, miles from downtown Los Angeles, and has been widely criticized for being aloof and distant. Why couldn’t it be downtown, and look and feel accessible? Broad located his museum as if to respond to the Getty’s hauteur: it is right on Grand Avenue downtown, and you can actually walk past it and decide to go in.
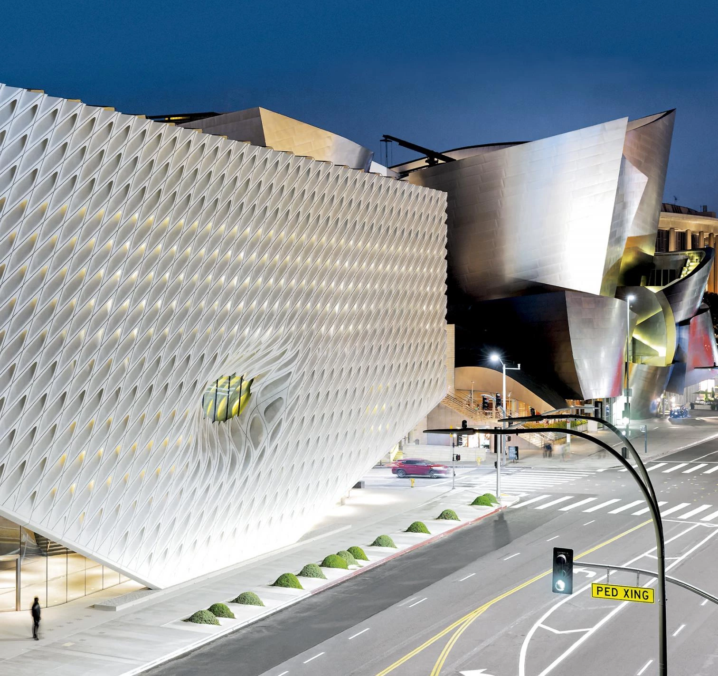
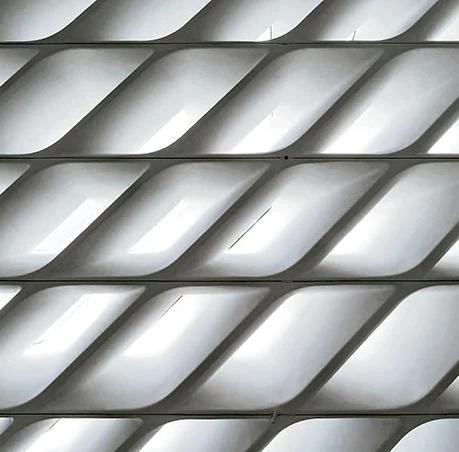
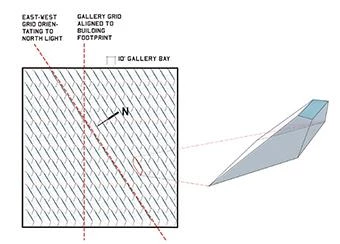
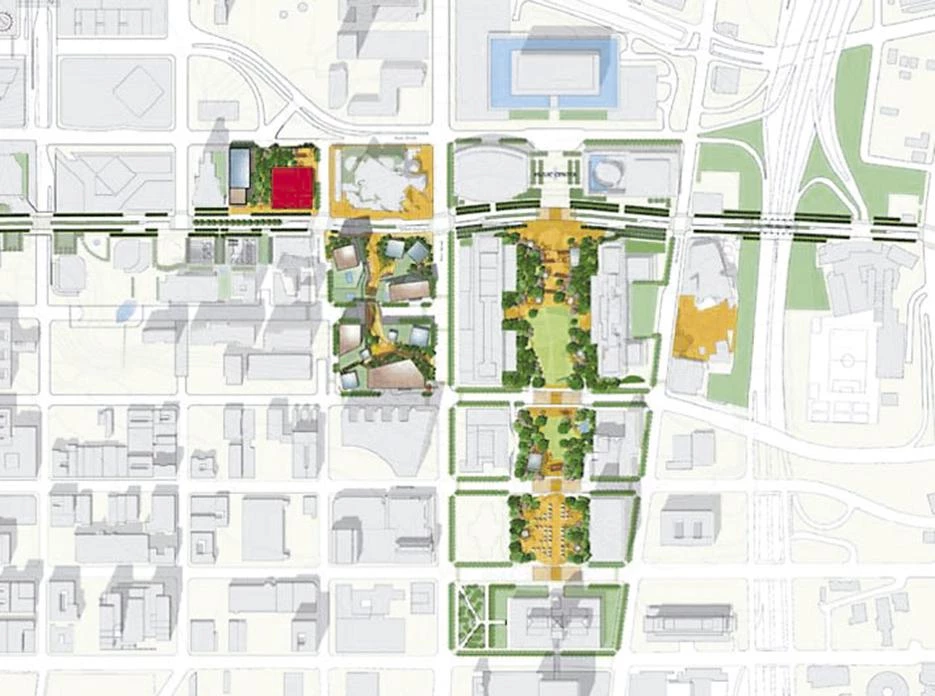
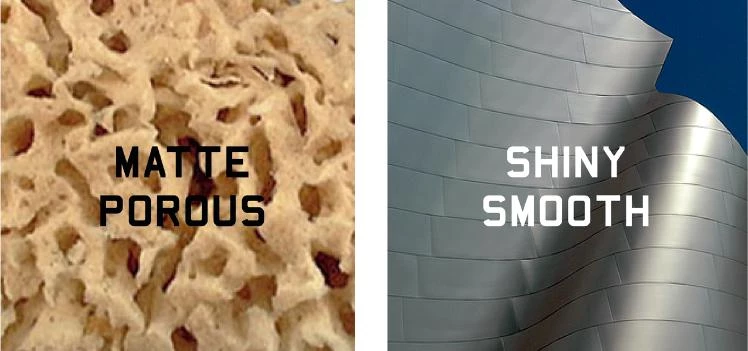
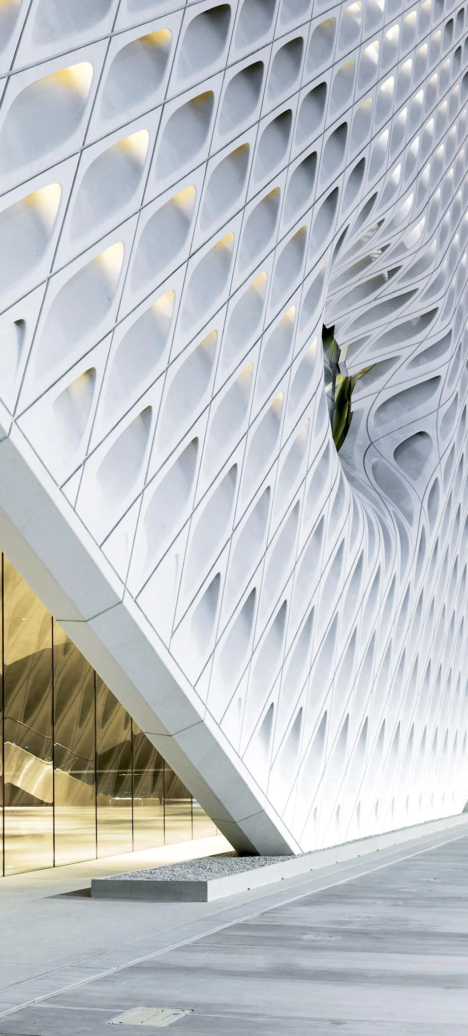

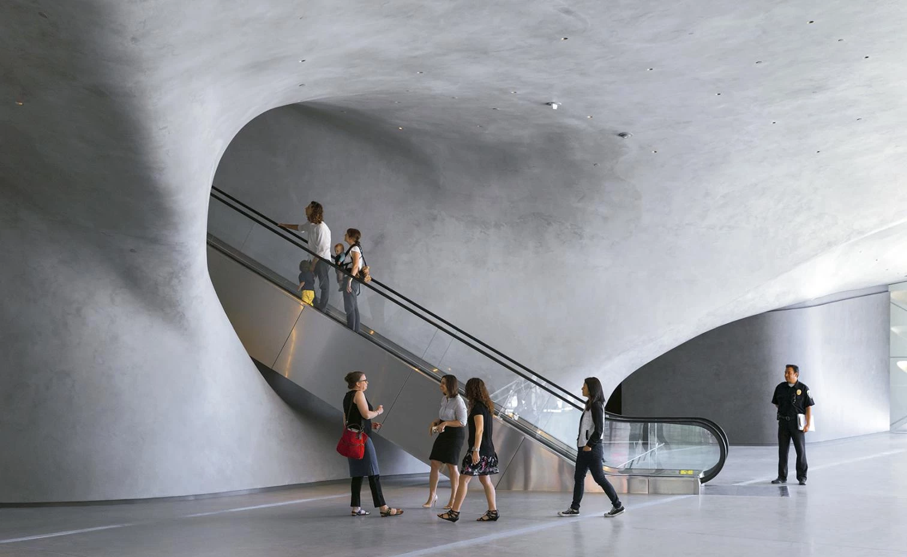
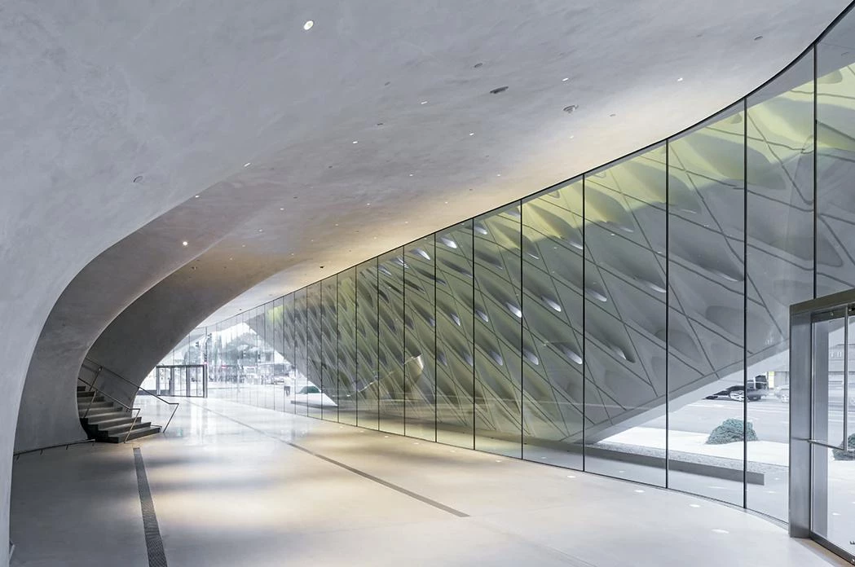
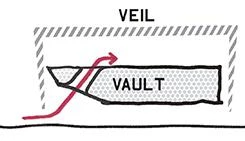
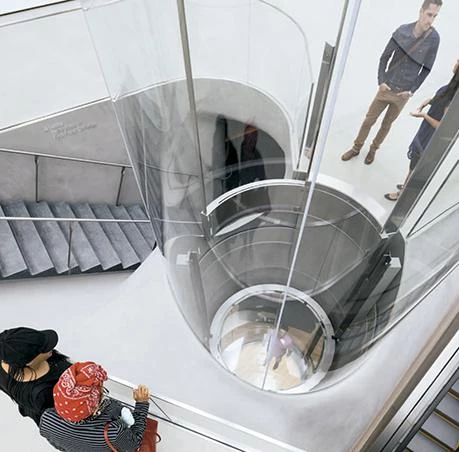
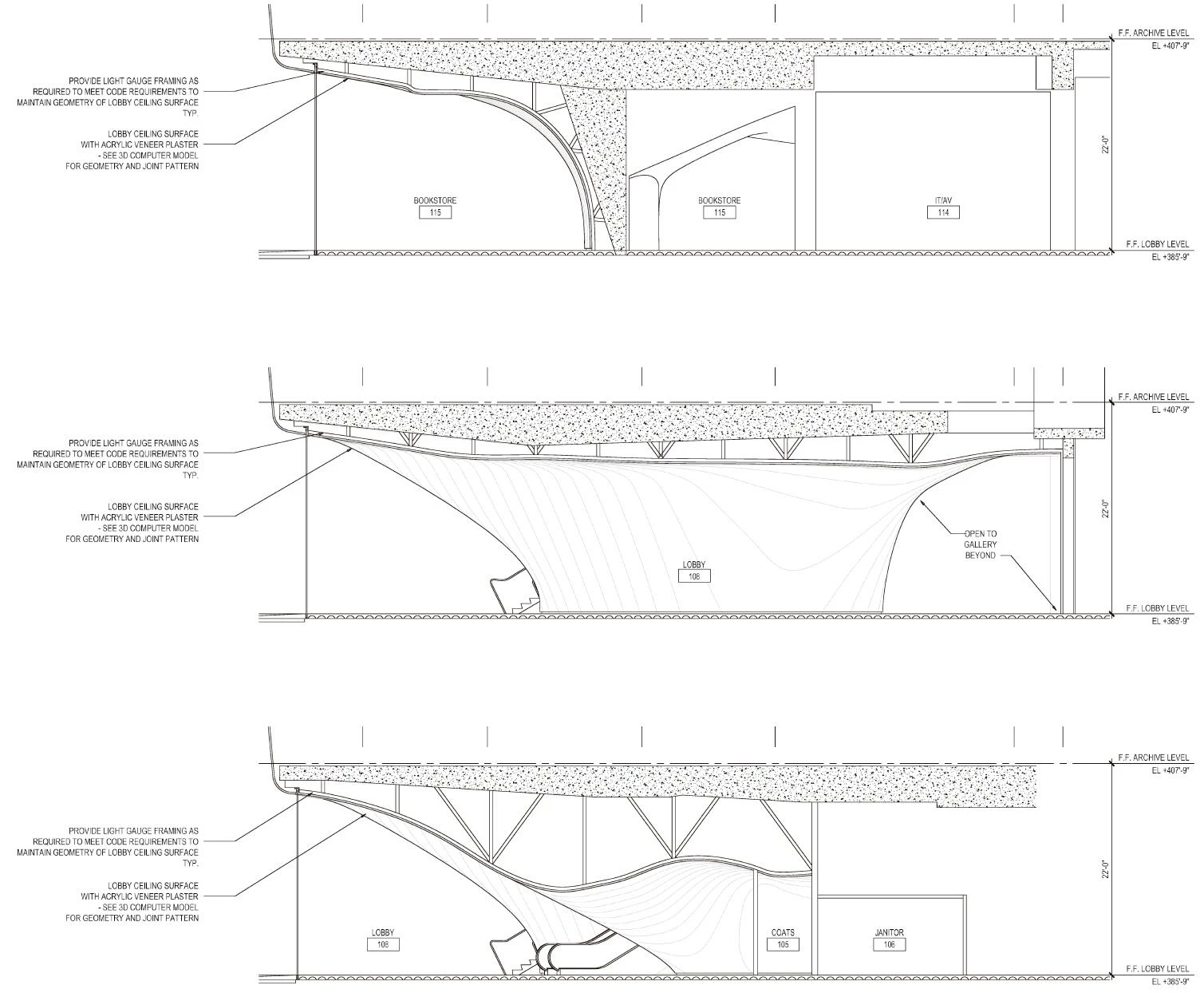
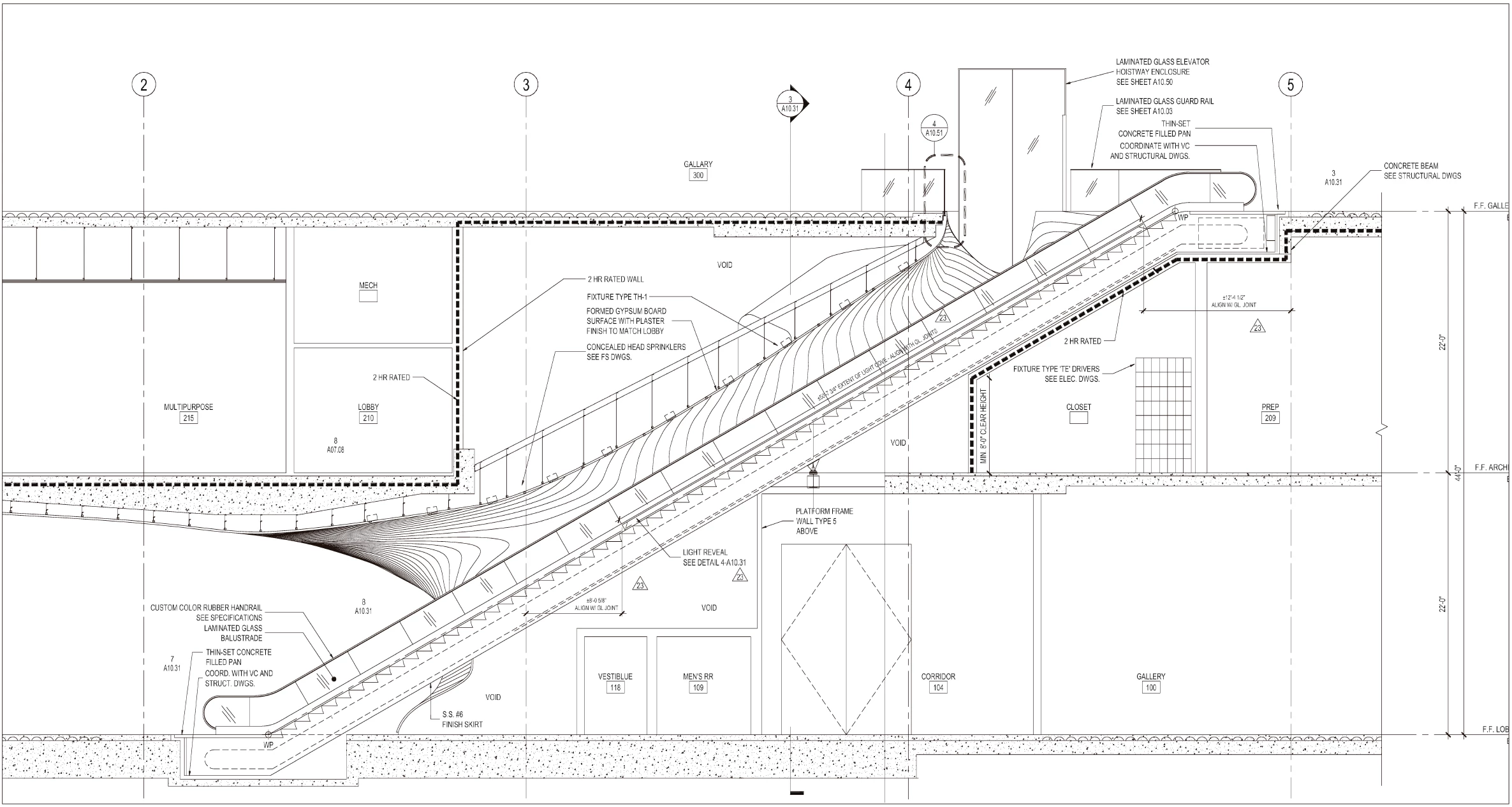
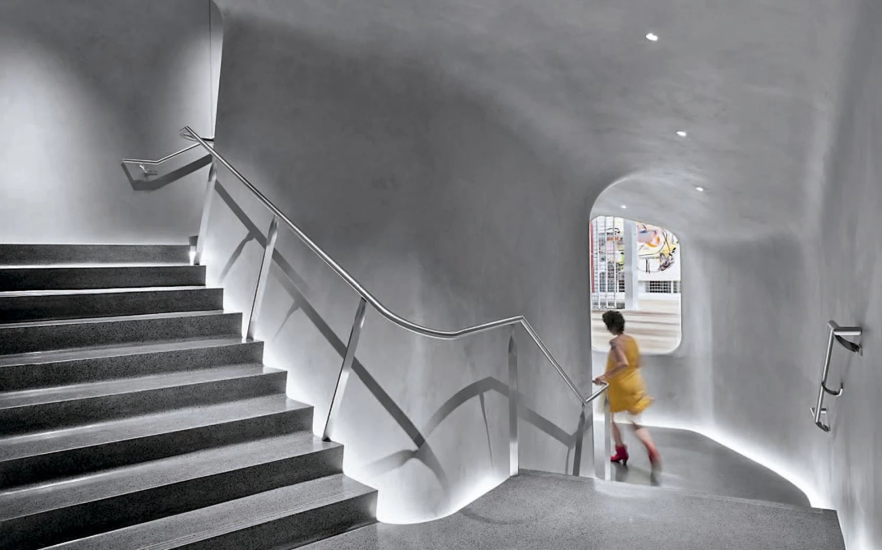
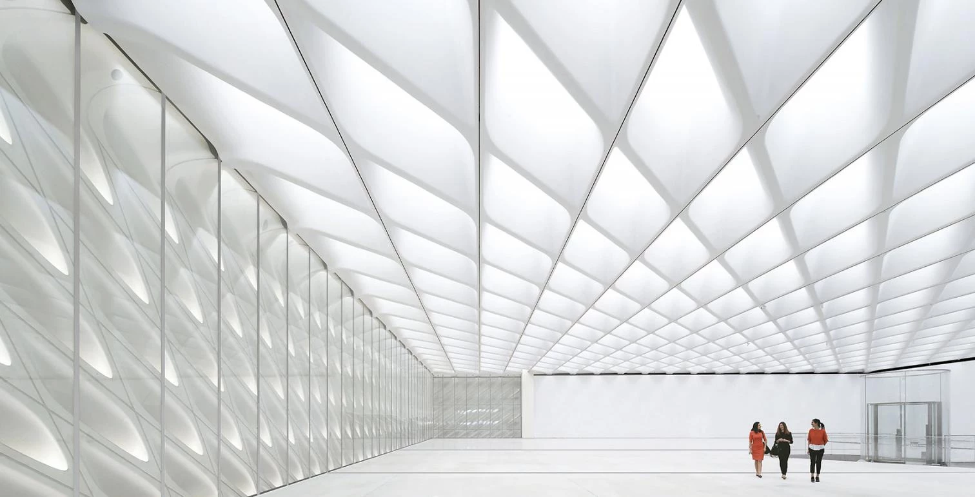
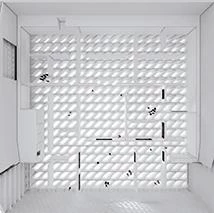



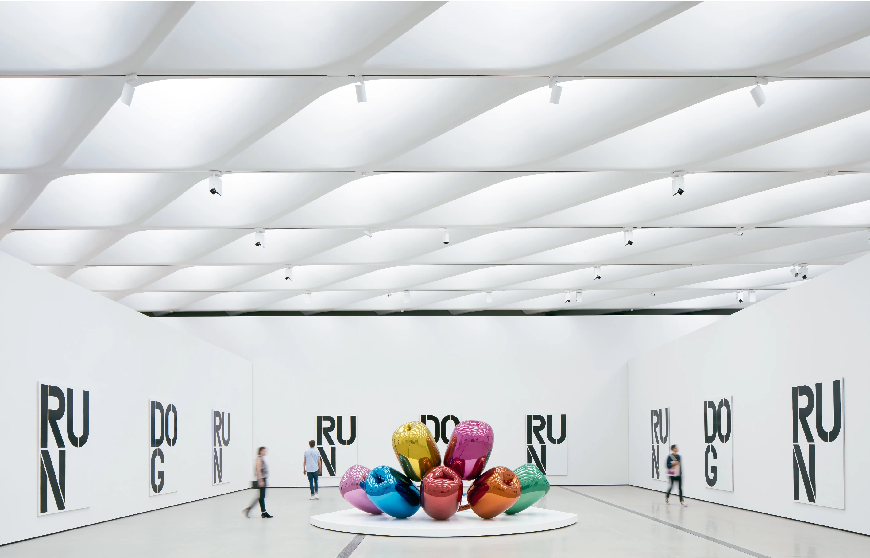
Proyecto Project
The Broad
Arquitectos Architects
Elizabeth Diller (socia encargada partner-in-charge), Ricardo Scofidio, Charles Renfro, Benjamin Gilmartin (socios partners); Kevin Rice (director de proyecto project director); Matthew Ostrow (director de diseño lead designer); Andrea Schelly, Zoe Small / Plaza (arquitecto de proyecto project architect); Michael Hundsnurscher, Haruka Saito / Plaza (equipo principal de diseño core design team); Robert Condon, Zachary Cooley, Daniel Sakai, Ryan Botts, John Chow, Anne-Rachel Schiffmann, William Ngo, Charles Curran, Andreas Kostopoulos, Nkiru Mokwe (equipo de diseño design team); Robert Donnelly, Matthew Johnson, Quang Truong, Kumar Atre, Oskar Arnorsson, Gerardo Ciprian, Christopher Hillyard, Darina Zlateva (equipo de concurso competition team)
Colaboradores Collaborators
Gensler (executive architect arquitecto ejecutivo); Matt Construction (construcción construction); Nabih Youssef & Associates, Leslie E. Robertson Associates LERA (estructuras structural engineer); KPFF Consulting Engineers (ingeniería civil civil engineer); Arup (ingeniería mecánica, electricidad, fontanería, protección contra incendios, seguridad e iluminación mechanical, electrical, plumbing, fire, life-safety and gallery lighting engineers); Tillotson Design Associates (diseño de iluminación lighting design); Lerch Bates (transporte vertical vertical transportation); Solomon + Bauer (almacenaje de la colección collection storage); Ducibella Venter + Santore (seguridad security); Simpson Gumpertz & Heger (impermeabilización waterproofing); 2x4 (diseño gráfico graphic design); Hood Design (paisajismo landscape architect); Adamson Associates (arquitecto ejecutivo - plaza y paisaje urbano executive architect - plaza and streetscape); Saiful / Bouquet Structural Engineers (estructura de la plaza y el paisaje urbano structural - plaza and streetscape); Crain & Associates (tráfico traffic engineers)
Fotos Photos
Iwan Baan, Hufton + Crow; Matthew Monteith; Bruce Damonte

