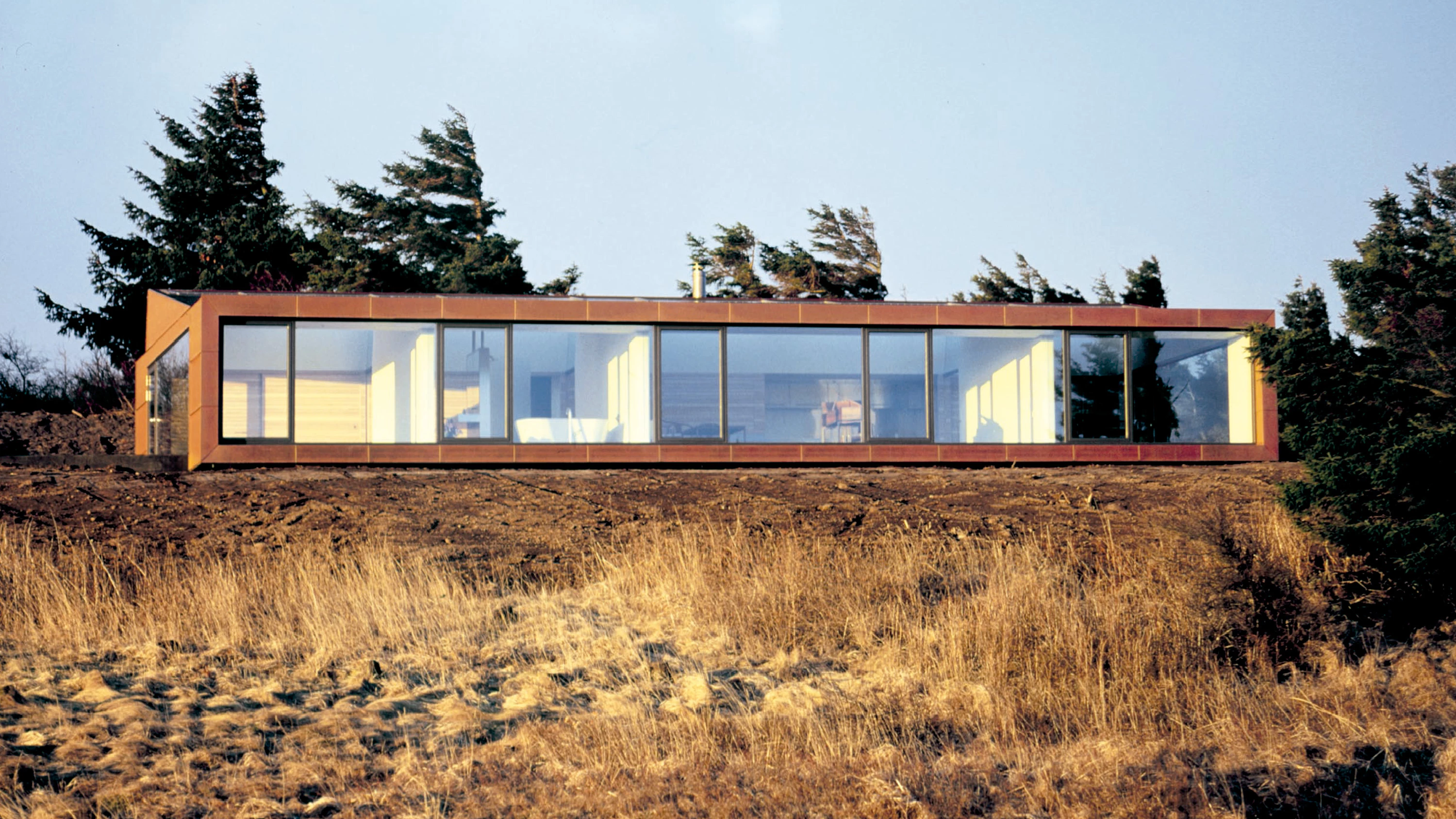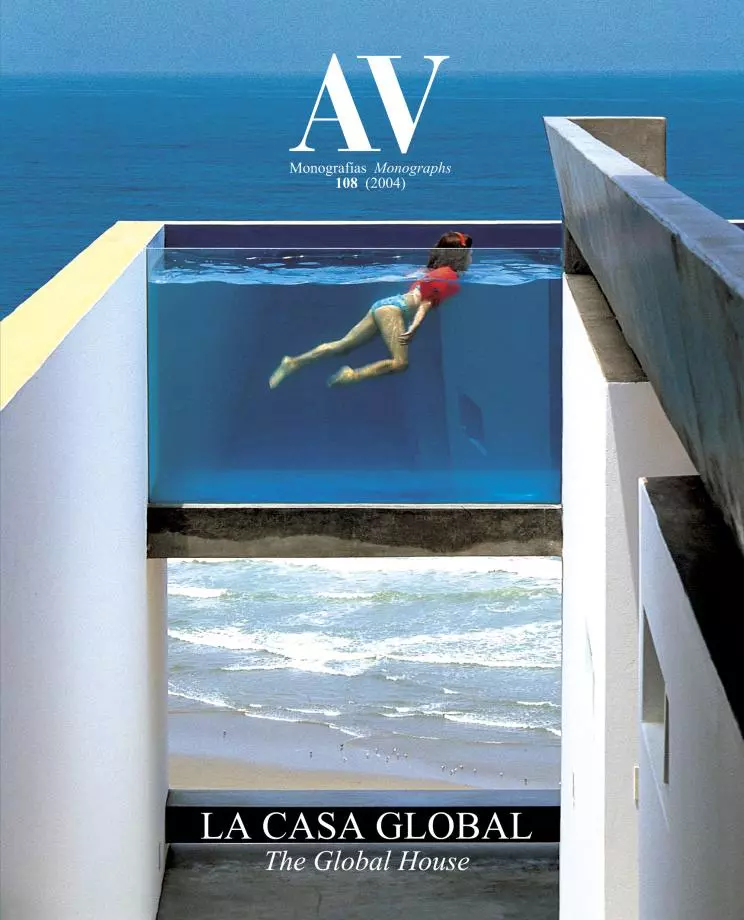The changing light, barren hills and wide open skies of Struer, north of the peninsula of Jutland, attracted the attention of a local painter who decided to establish his residence here at the end of the thirties decade, on one of the hillsides which flows into the ocean. A bit closer to the coast – outlined in this area by Nissum Bredning, a strip of the North Sea that runs inland – and with the same orientation as the main dwelling, stands the new guest pavilion, following a simple program that is entirely devoted to the magnificent landscape.
One of the objectives was to capture the light from the sky within a single spatial sequence, raising just one building, which seen from any direction, would never obscure the contour of the hill ridge. The result is a container consisting of two elements: a concrete slab clad in black basalt, and a copper envelope. The slab is a continuous surface that serves as platform for the whole dwelling, from the east terrace (morning) to the west terrace (evening). The copper shell covers all four facades as well as the roof. The volume’s vertical enclosure is completely opaque towards the south, against the nearby hillside, but it opens up with huge sheets of glass on the side facades and the north elevation, offering 200 degree panoramic views of the sea. The roof tilts slightly, always parallel to the slope, and is scored by a skylight which runs from one side of the pavilion to the other.
The interior organization responds to the desire to create a single space: the main rooms (studio, dining room, living, bathroom and bedroom, in this order) run from west to east over the polished stone, while the secondary areas (kitchen, storage and bathroom) are aligned on a service core enclosed by sliding wood doors. Top light marks the separation between both areas, emphasizing the itinerary beneath the glazed piece that links the whole interior visually. A steel structure supports the volume. The roof and the south facade consist of a secondary system of timber elements adjusted to the modulation imposed by the structural frames. The exterior cladding of copper sheet has been placed over insulating felt. Slightly dented because of the compression against the insulating layer, and with different patination patterns – depending on the degree of exposure to the weather –, the copper cladding takes on a red, green or even black hue, transforming this guest pavilion into a chromatic variation of the surrounding landscape... [+]
Arquitectos Architects
KHR AS arkitekten
Colaboradores Collaborators
J. Lund, K. Schou, O. Neumann, J. Søndergaard, K. Terkelsen, N. Juul-Sørensen, M. Beedholm, J. Brøndsted, P. Leuchsenring, A. Rolvung, H. Richter Danielsen, Emi Hatanaka
Consultores Consultants
Birch & Krogboe, Jesper Gath (ingeniería engineering)
Fotos Photos
Ib Sørensen







