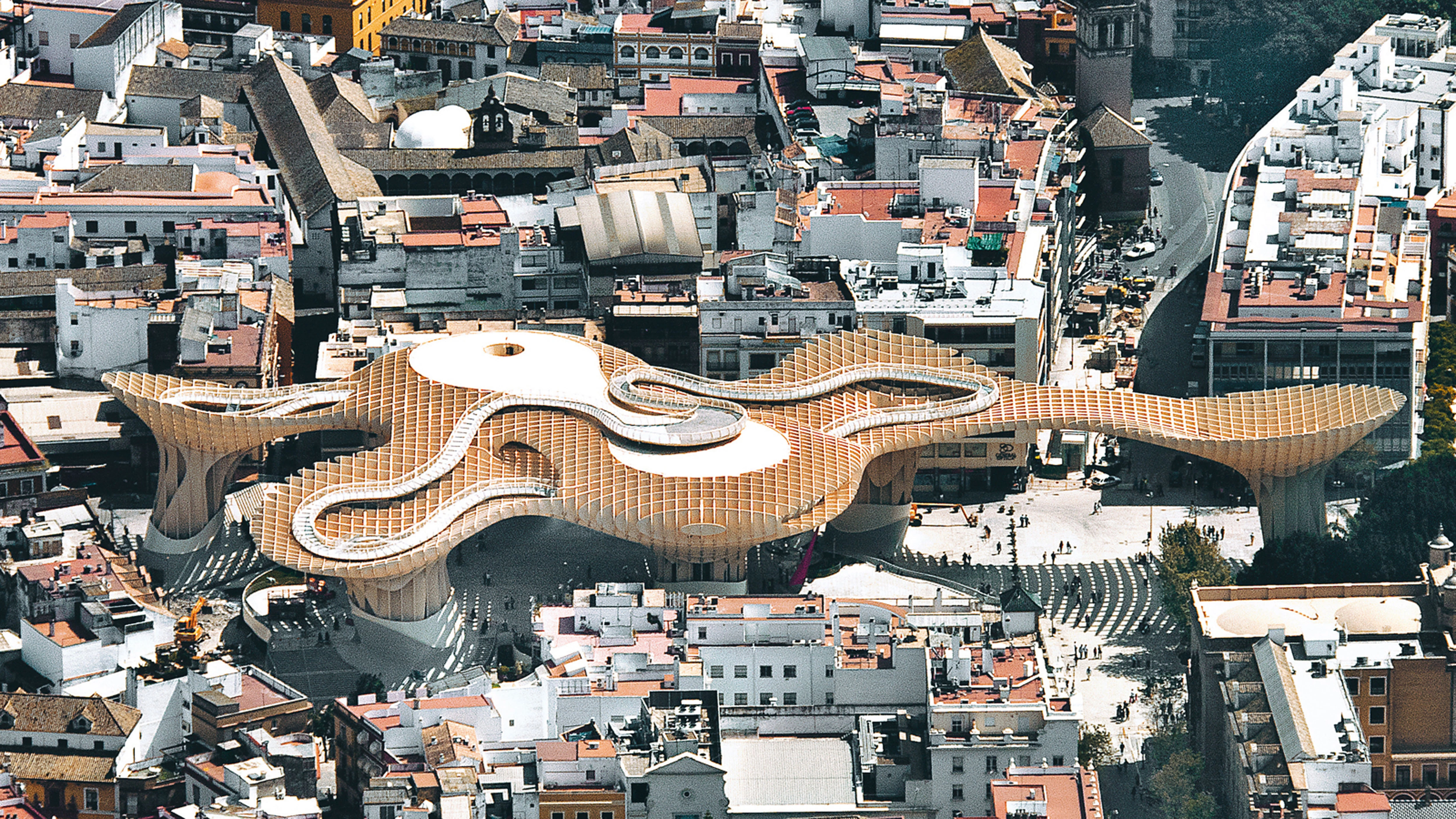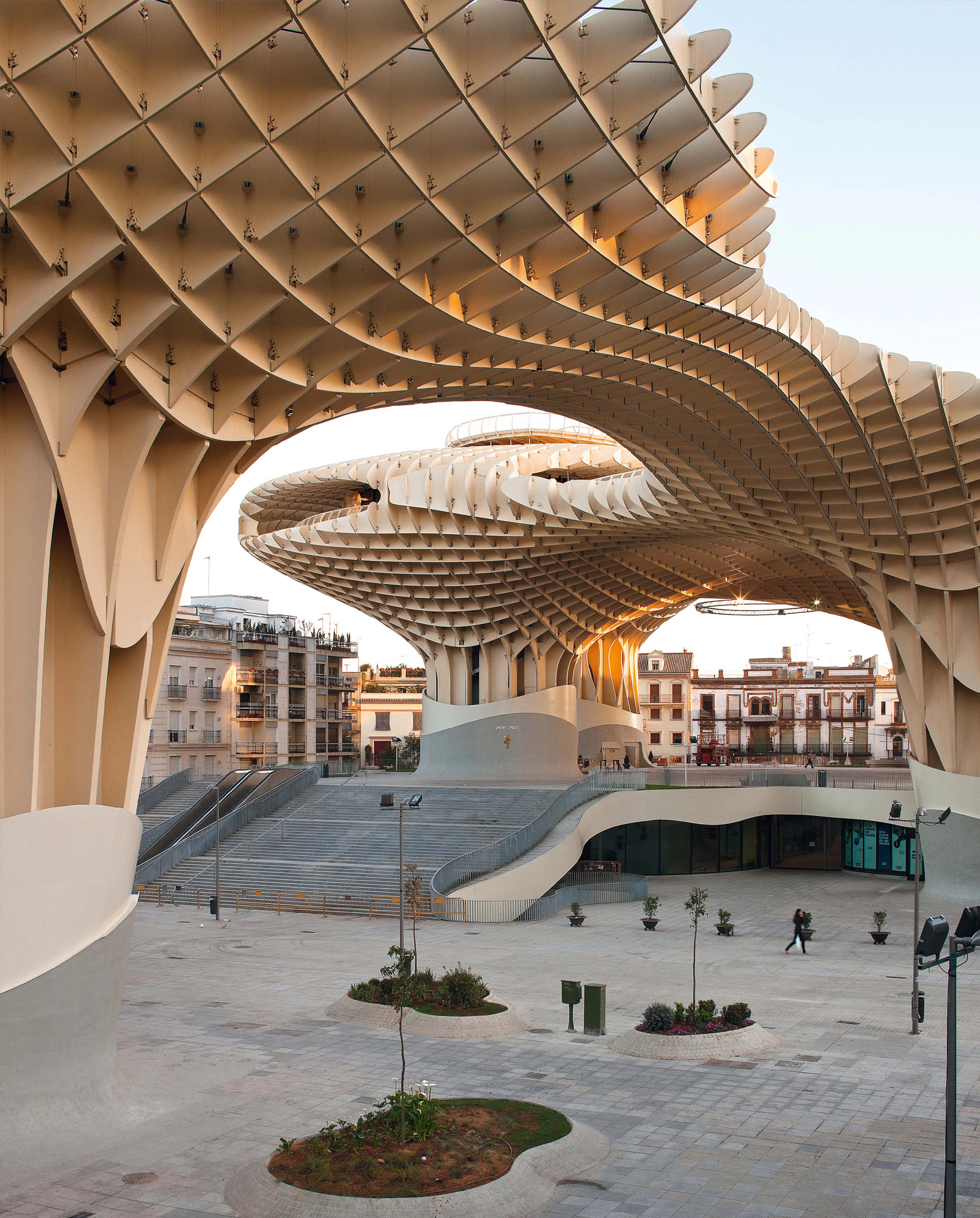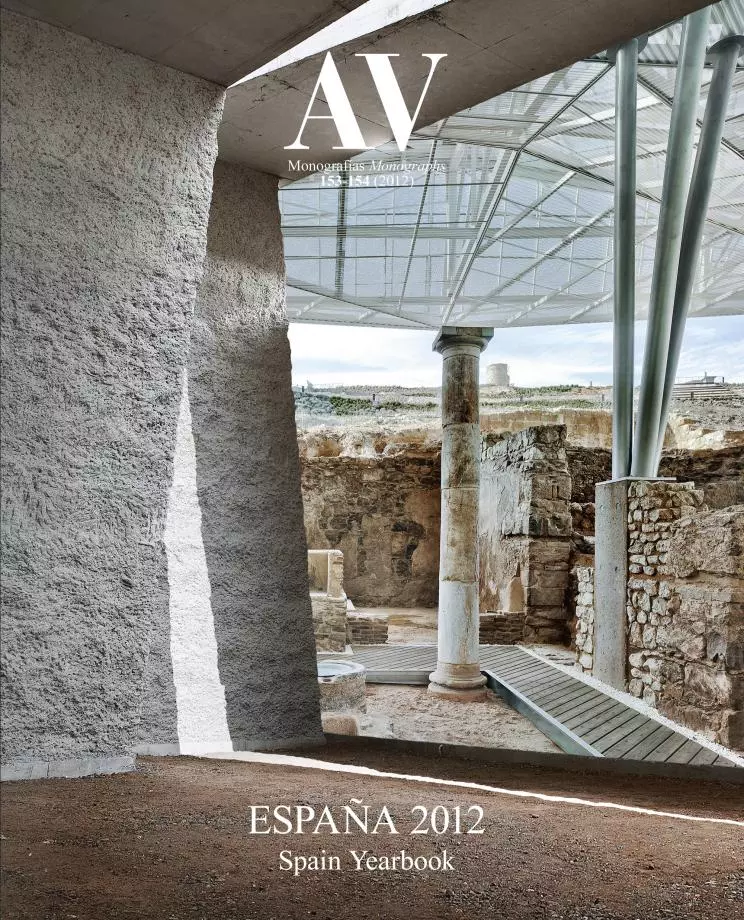Metropol Parasol, Seville
Jürgen Mayer- Type Square Viewing deck Bridge / footbridge Landscape architecture / Urban planning
- Date 2011
- City Seville
- Country Spain
- Photograph Fernando Alda Finnforest
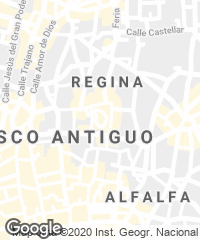
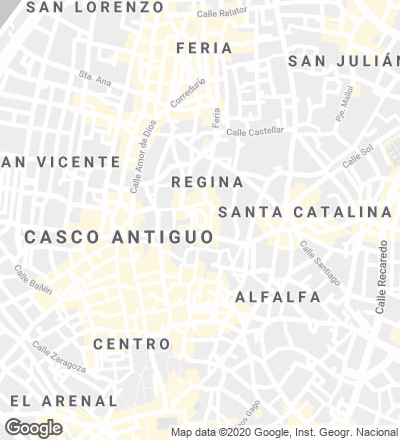
This work was inaugurated almost as an epilogue of the real estate bubble, as asymbol of what happened in Spain during the first decade of the 21st century. Its voluptuous and striking forms therefore constitute a belated paradigm of the era of architectural icons, just as its tortuous development provides another example of how the huge amibitions of politicians and their electorate have had to submit to reality. Convened in 2004, the purpose of the competition was to redesign a long-neglected space in the center of Seville, the Plaza de la Encarnación, and the project chosen was the most daring and costlier. After years of technical problems, delays and budget overruns, the project finally reached completion. Its forms and location soon earned it the nickname ‘setas de la Encarnación’ (mushrooms of Encarnación square). Inspired in the vaults of Seville’s cathedral, and in the rubber plants of the Cristo de Burgos square, the aim of these large wood structures is to protect pedestrians from the intense Sevillian sun, aside from including new uses in their four levels to reactivate this neighborhood.
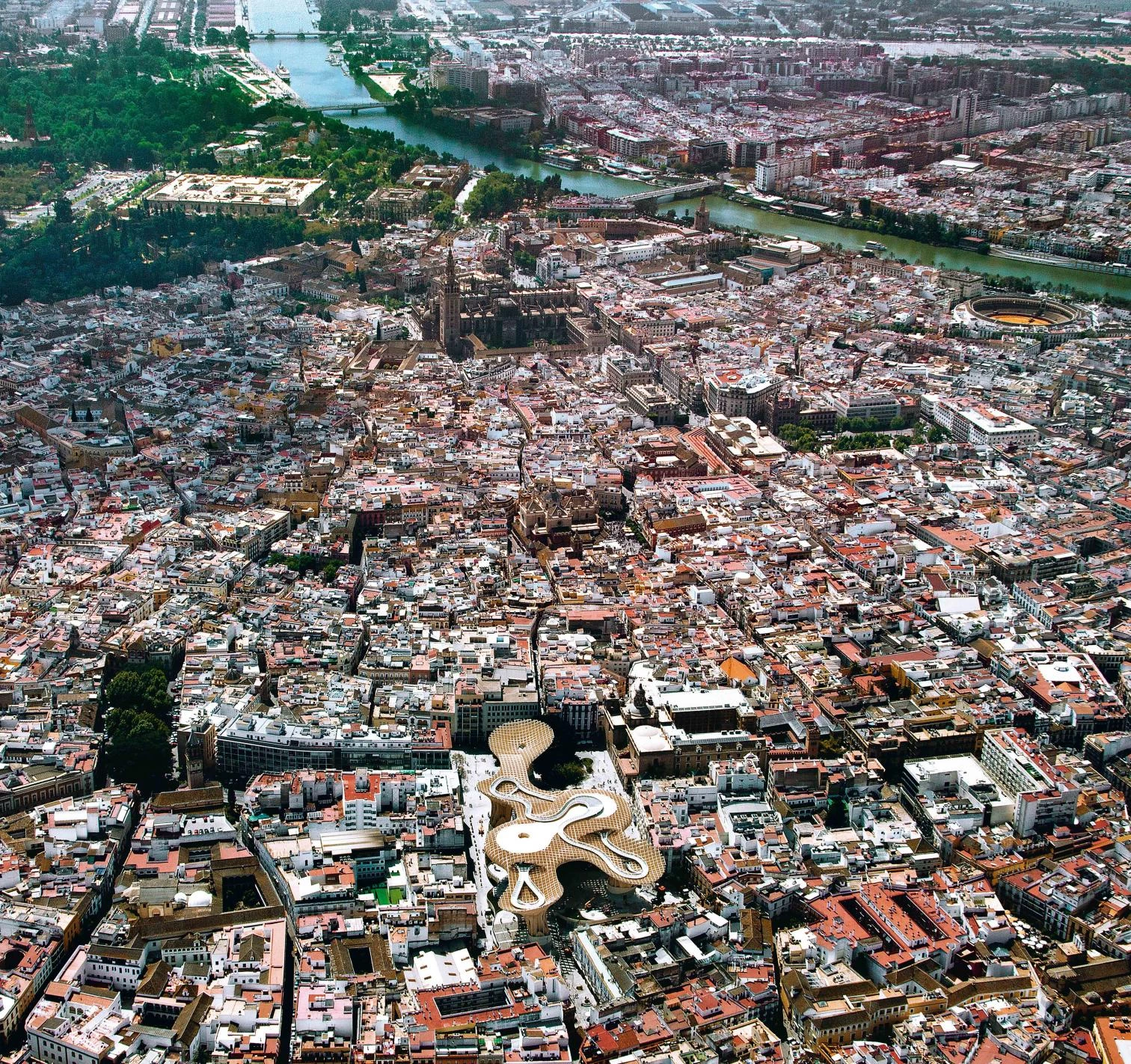
After a development and construction process filled with controversy, the Metropol Parasol raises its large wooden roof in the center of Seville, and can be seen from any of the higher areas of the city.
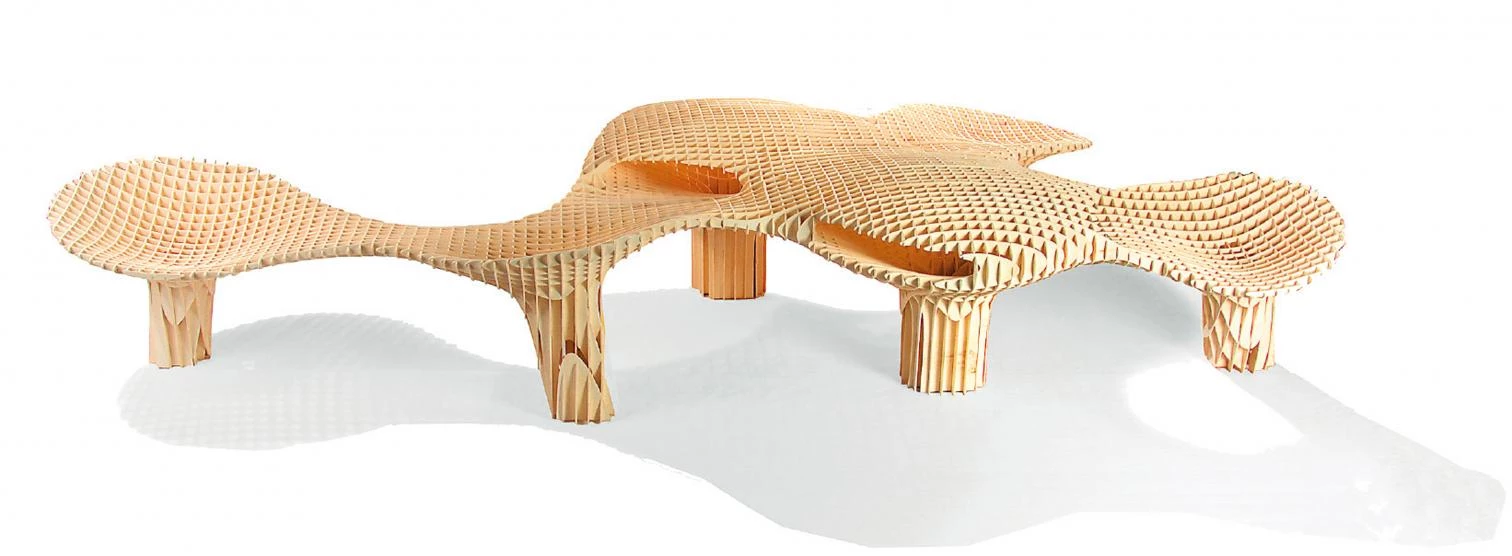
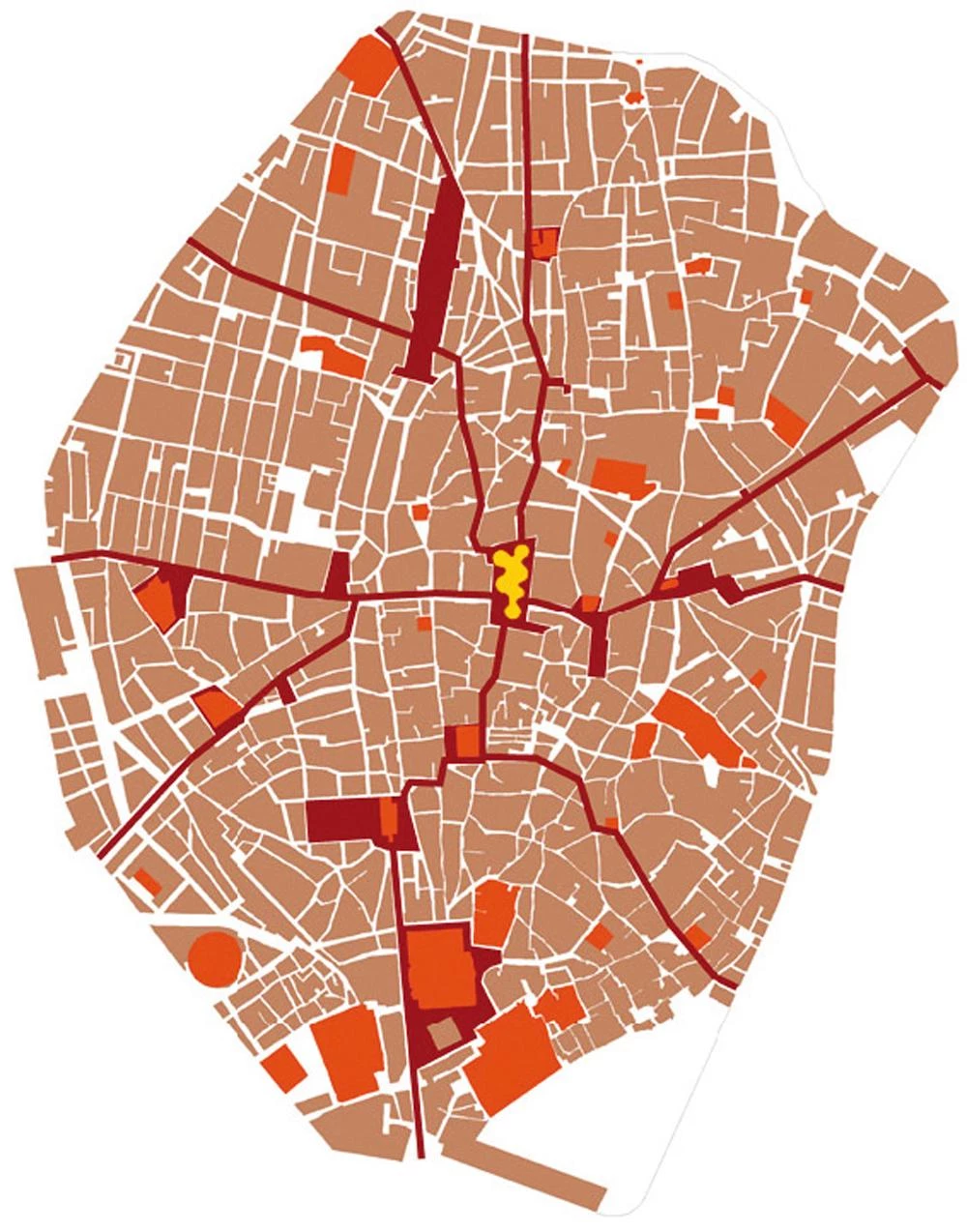
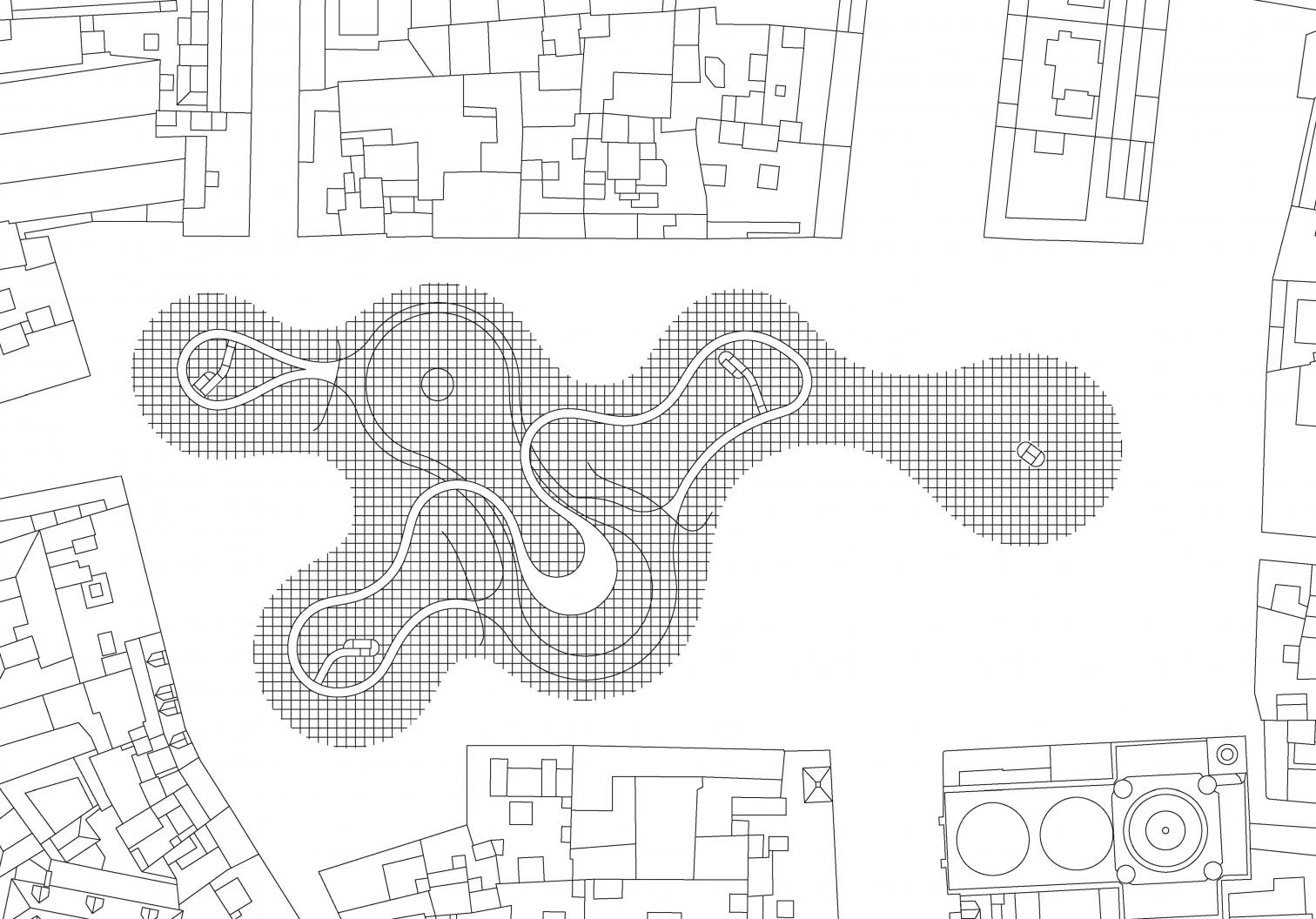
Thanks to the different uses included in its several levels, the new structure of the Metropol has reactivated an area which had lost interest ever since the old market that used to occupy it was demolished decades ago.
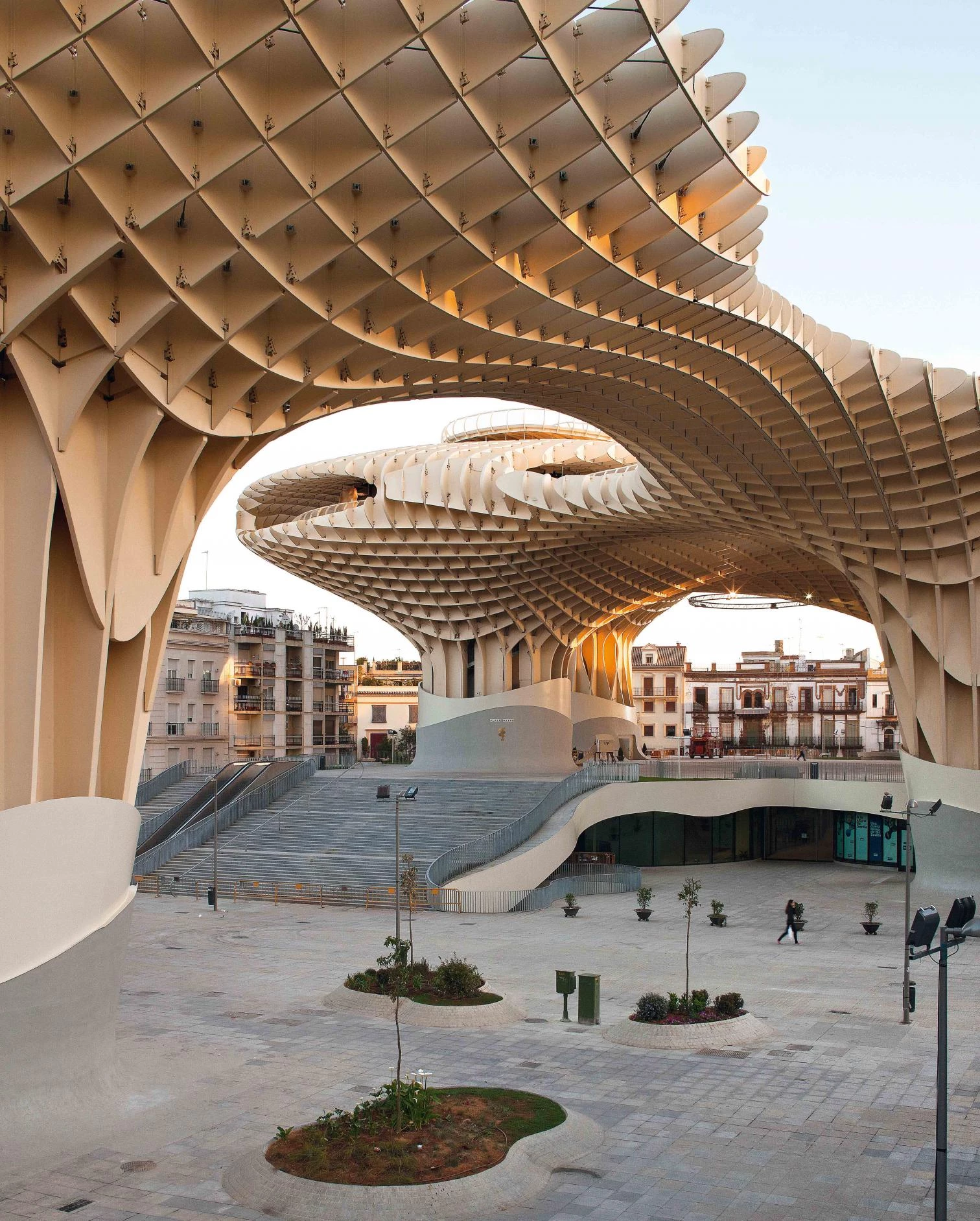
The six wood parasols rise between 20 and 26 meters in height, slightly exceeding the buildings around them, so their top becomes a privileged place to contemplate the city from the undulating footbridge that traverses the structure. Below stretches the 3,000 square meter plaza, rising above grade and suspended over the market and the buried museum that custodies the Roman and Andalusian archaeological remains found during excavation works. To avoid damaging these remains the structure has only six supports, which are also vertical communication cores. Two of the central parasols, built with concrete and metallic beams, bear the elevated program – a restaurant and panoramic balcony –, and house the elevators.

Aiming to protect the archaeological remains found below, the roof rests on just six supports. The museum displaying the remains, the market, the activities in the plaza and the panoramic route have revitalized this area.
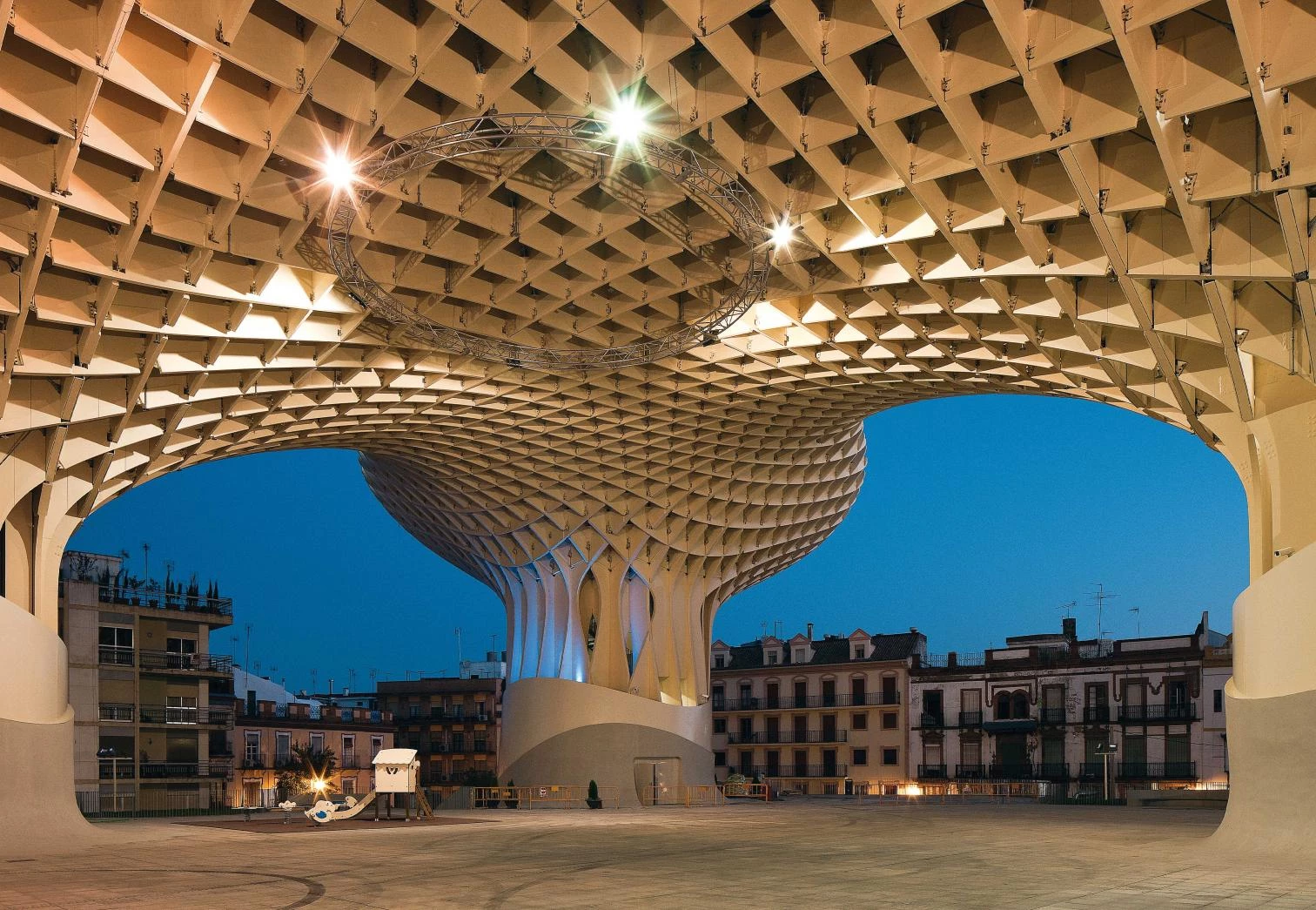
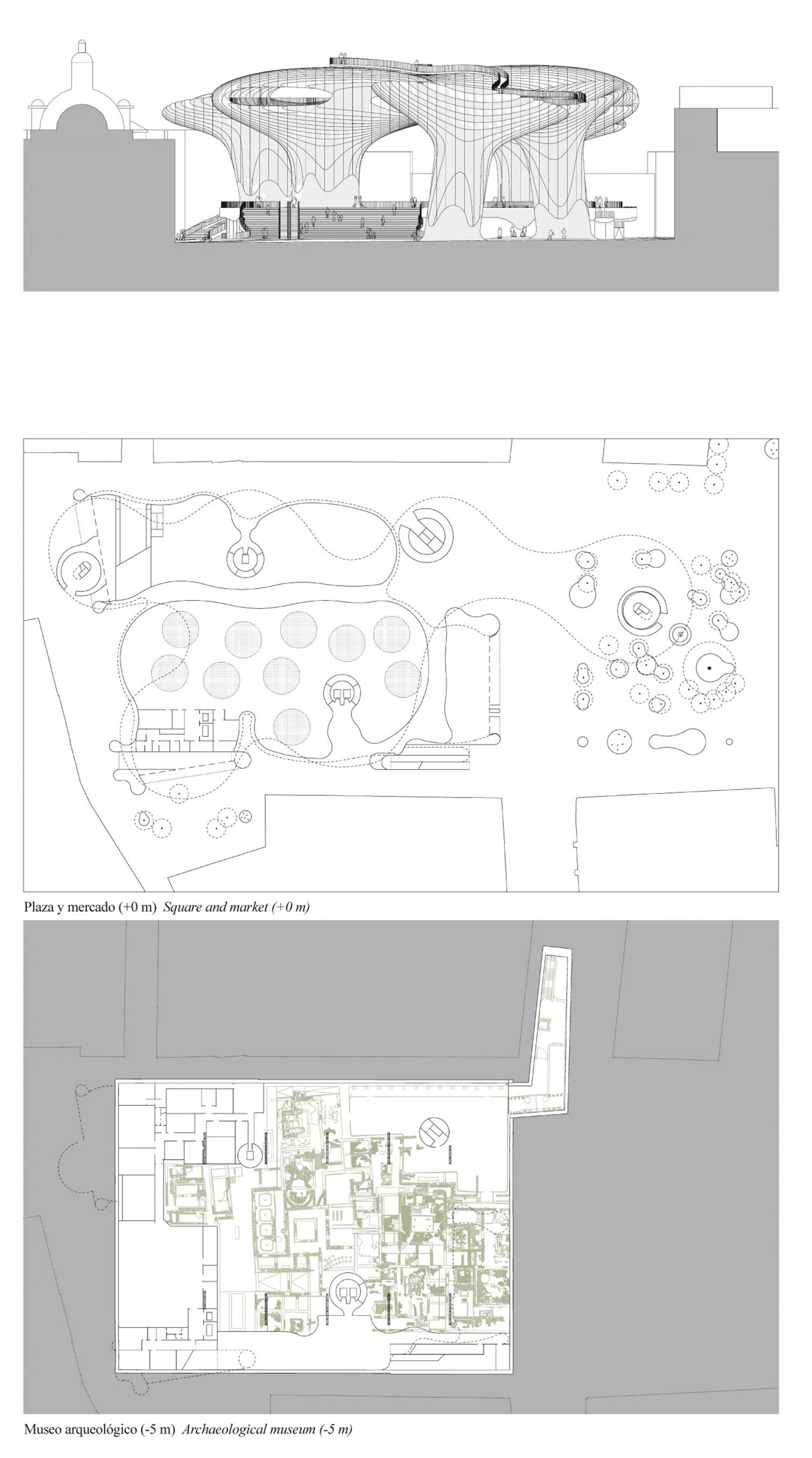
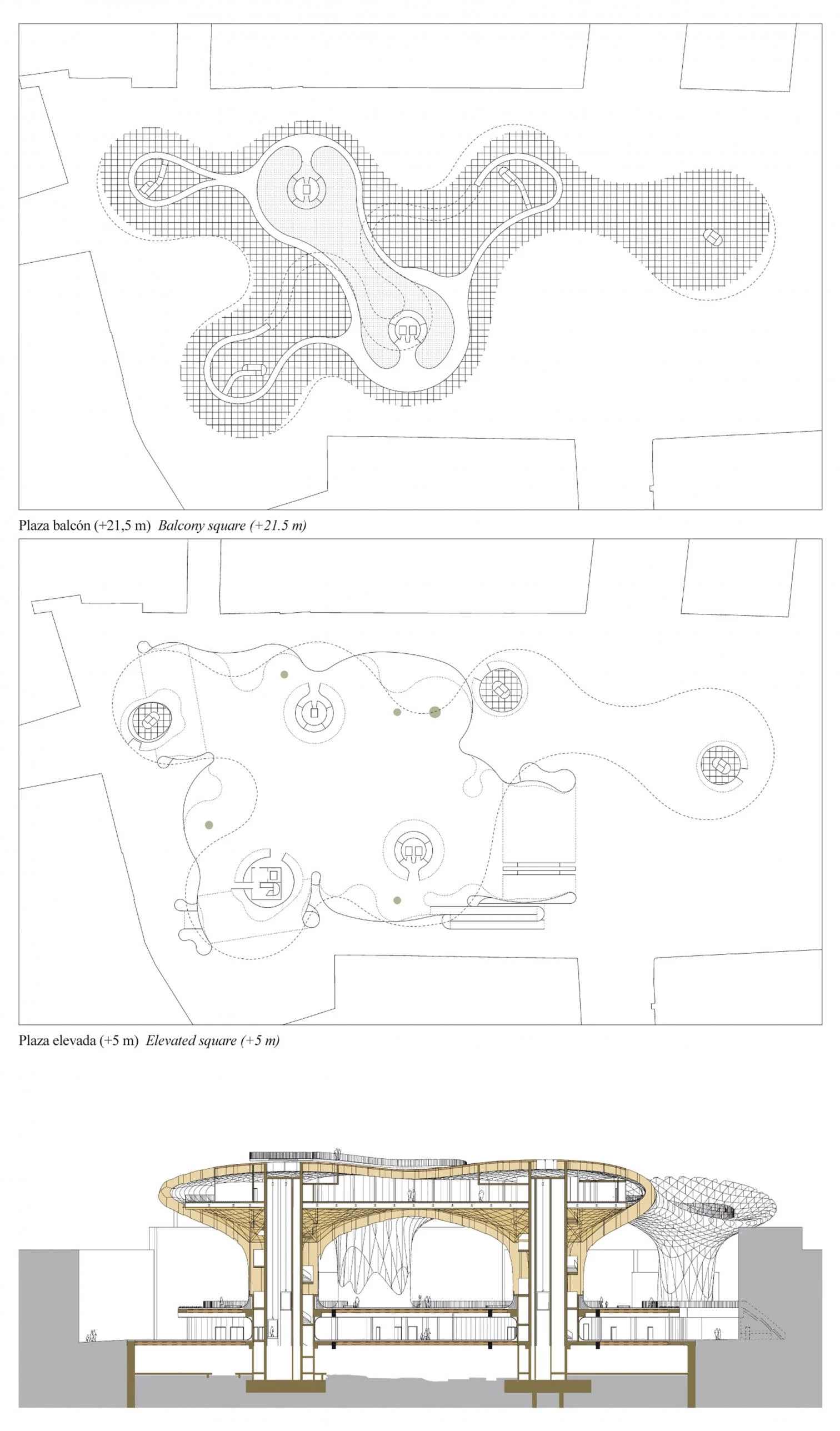
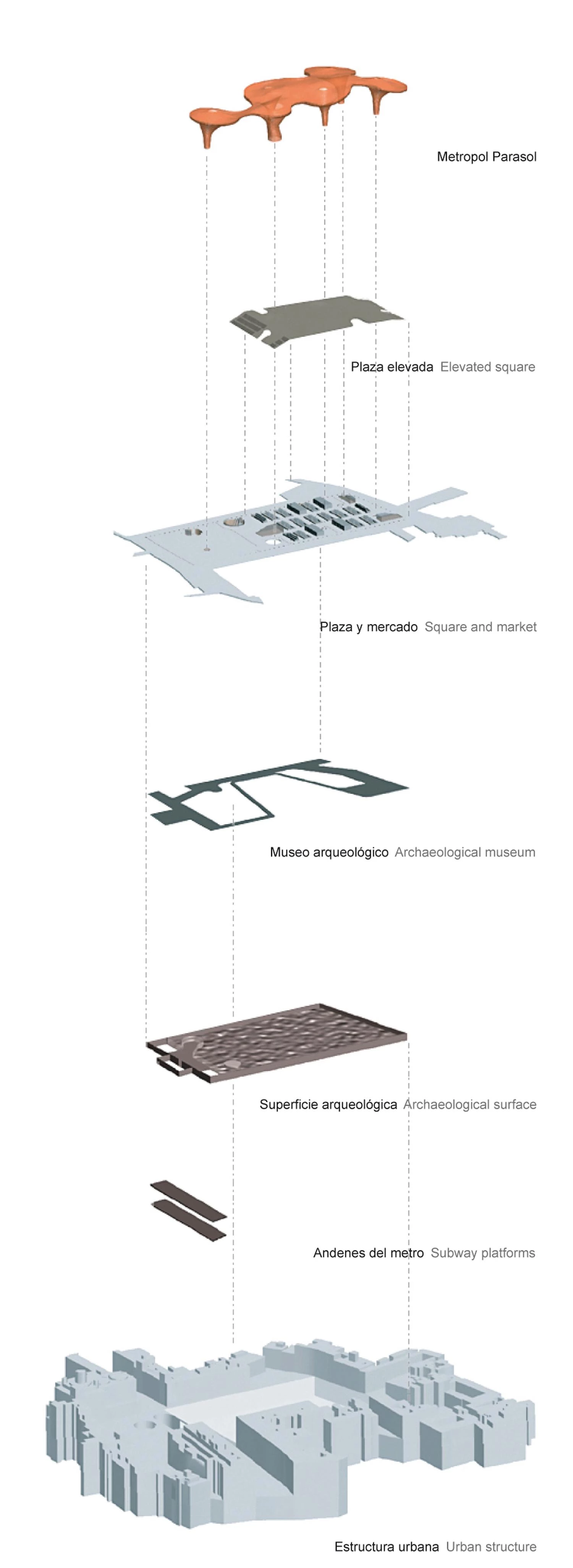
Located in the middle of the complex, two of the parasols, with a concrete and steel structure, support the platform on which the restaurant and panoramic balcony are located, and contain the communication cores.
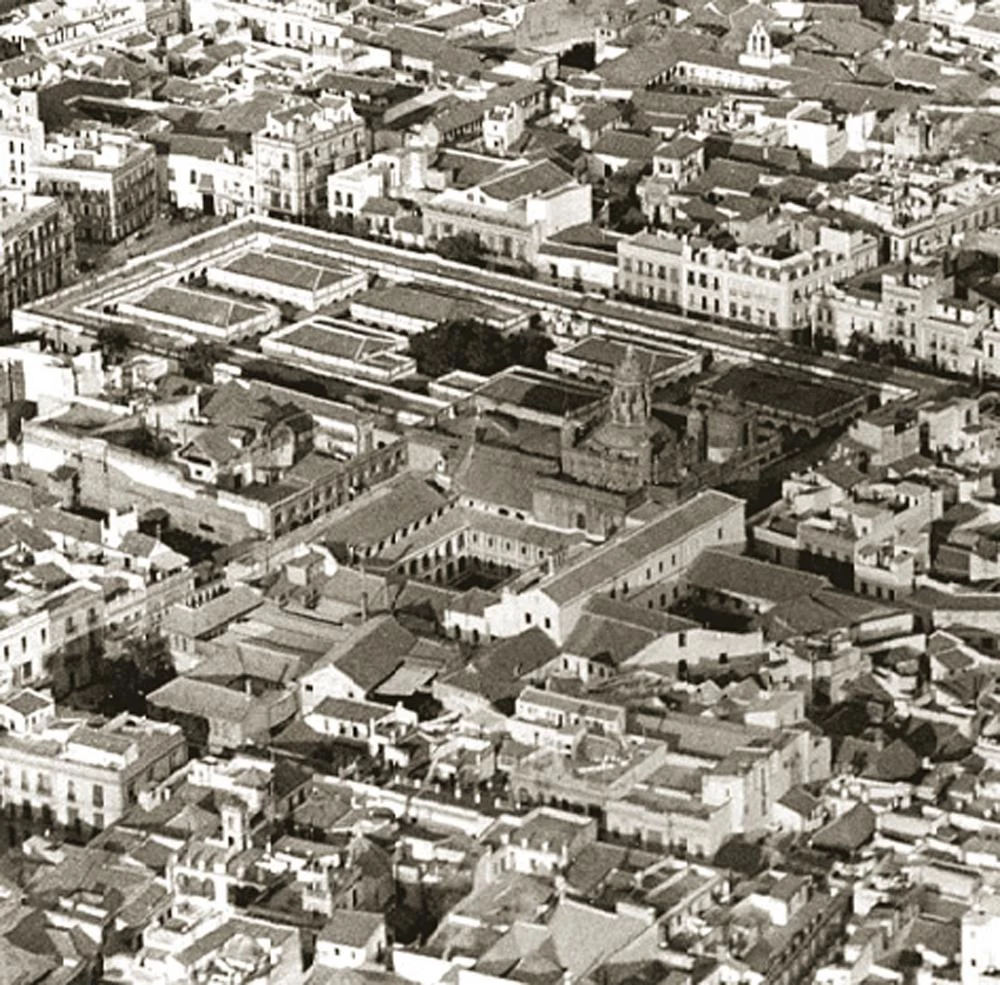
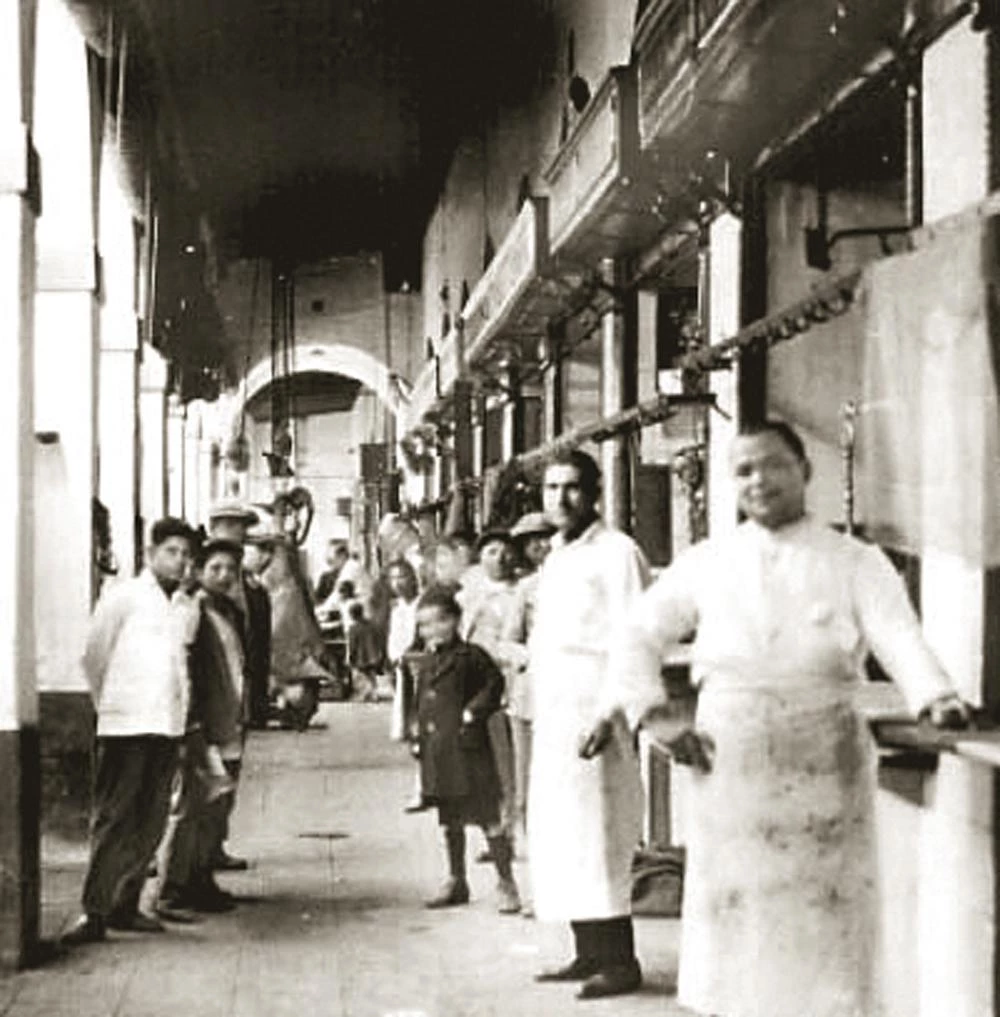
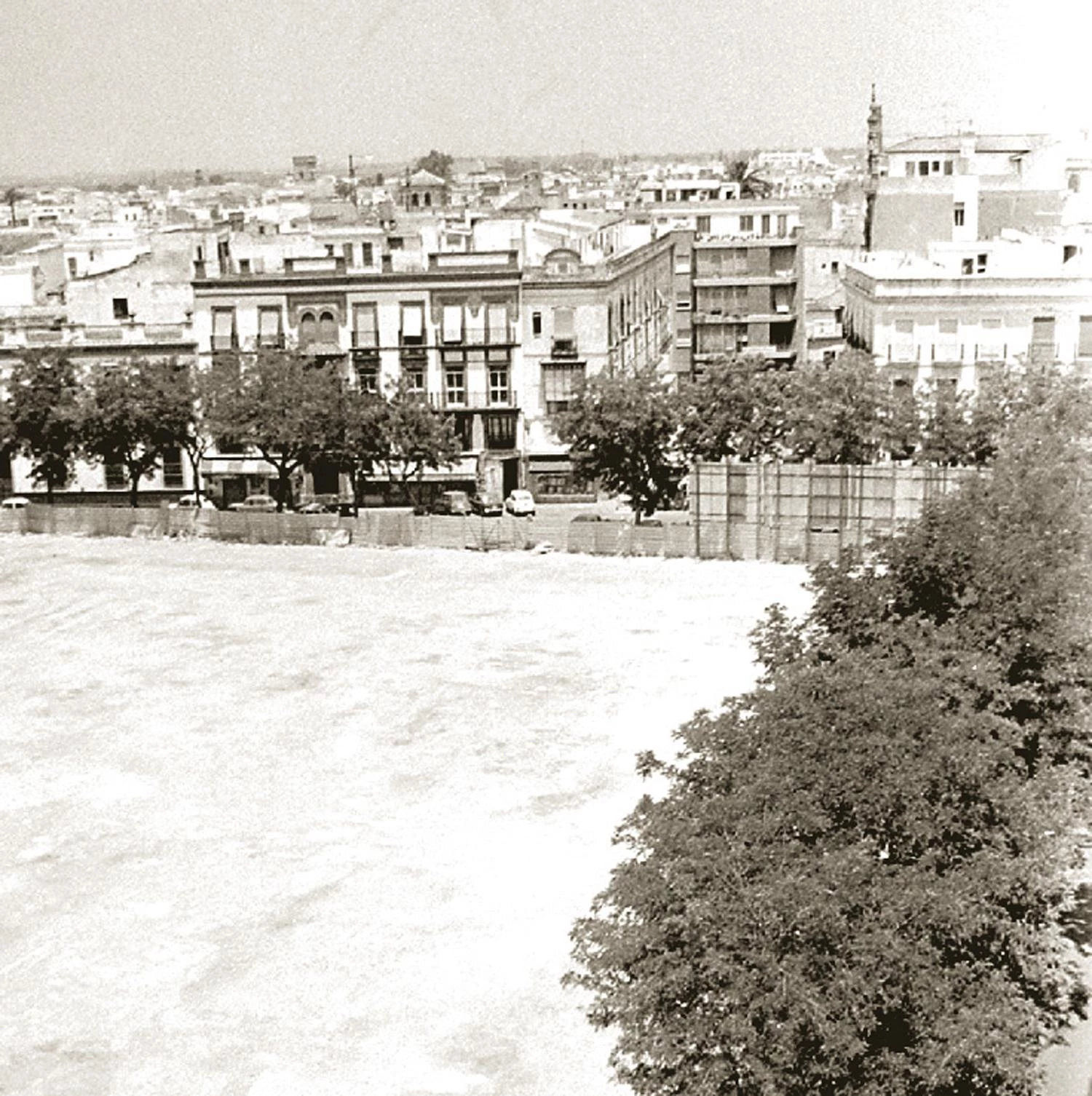
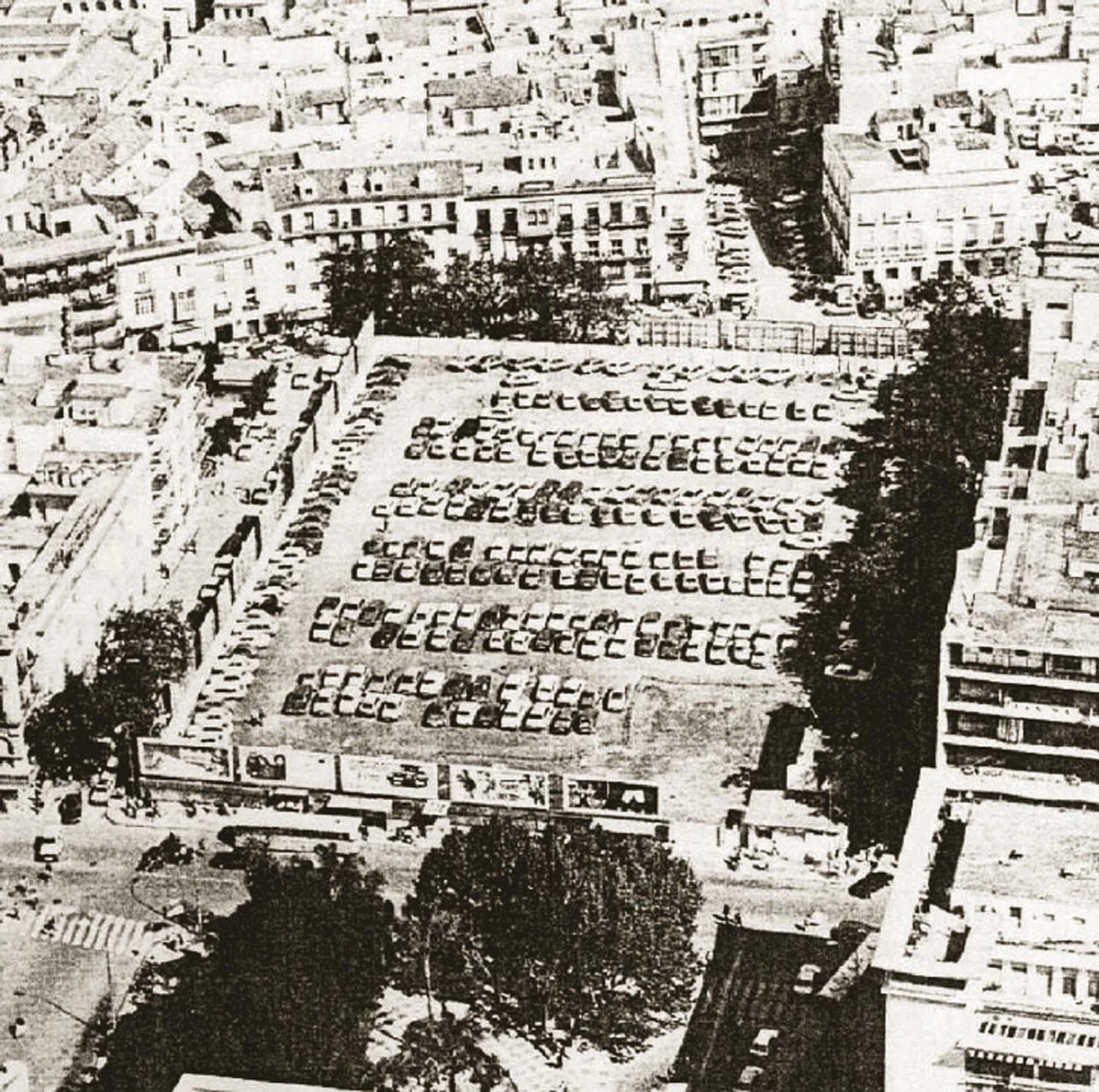
The technical challenges of this work have urged to look for innovative solutions for the structure, which is configured as an orthogonal grid of wood ribs joined by connecting pieces glued with a special resin treated to resist the high temperatures in the city. The megastructure is made up of more than three thousand pieces of varying shape and thickness, and covers an area of 150x75 meters. Diagonal stiffeners, placed in most cases below the footbridges on the roof, give the building greater rigidity.

The wood megastructure, made up of three thousand pieces that vary in size and thickness, covers an area of 150x75 meters. Diagonal stiffeners are added to rigidize the structure, especially below the footbridges.
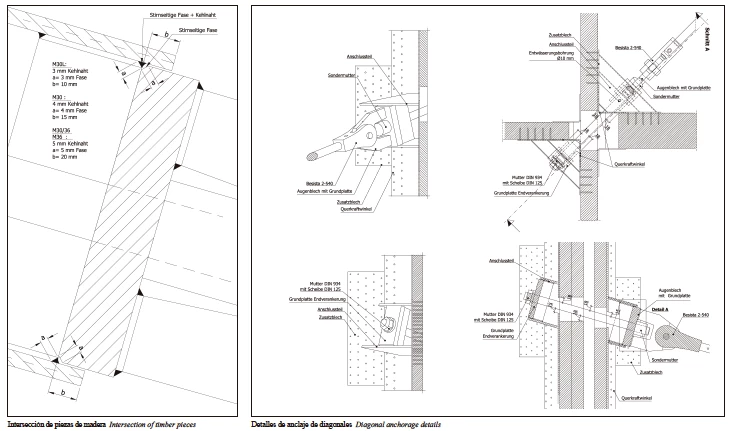
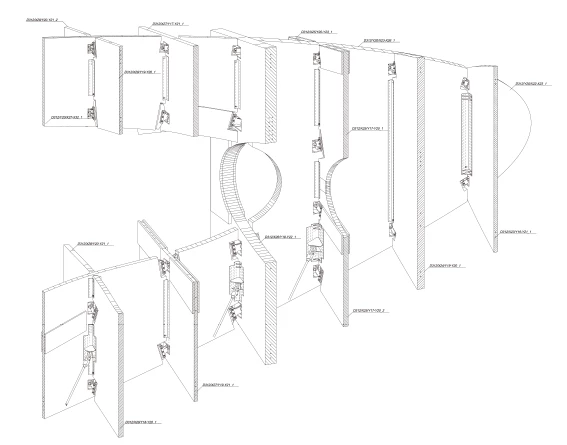
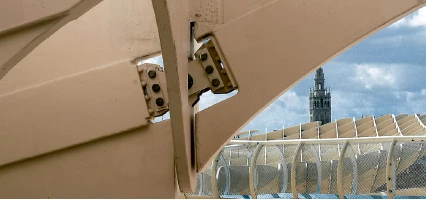
The microlaminated pine wood pieces have a great structural strength thanks to the 2-3 mm layer of polyurethane and paint, an innovative solution designed by the architects to protect wood in the outdoors.
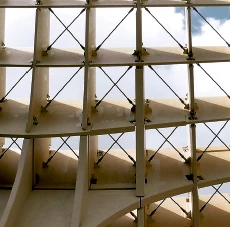
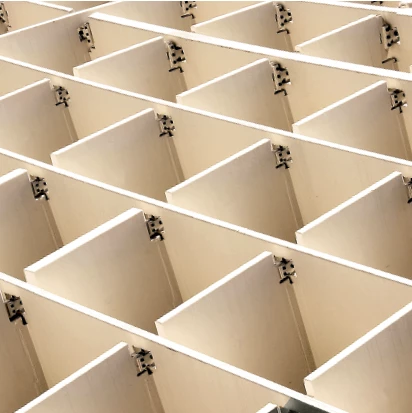

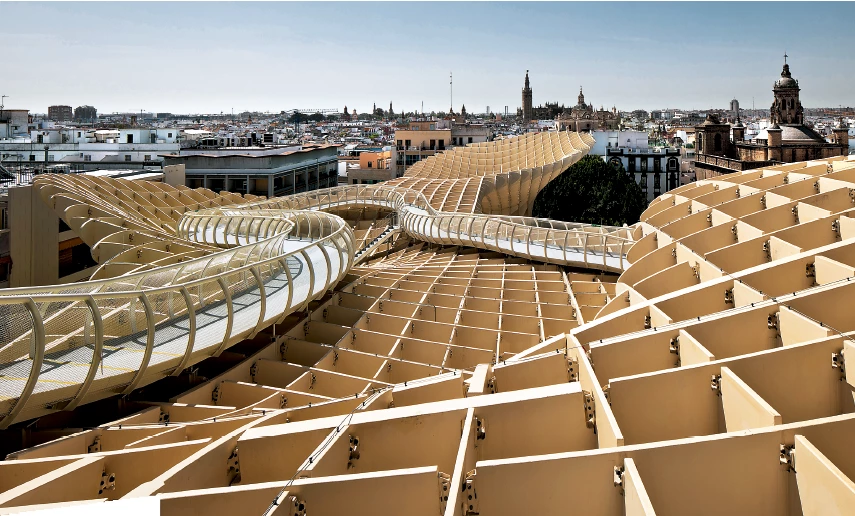
Cliente Client
Ayuntamiento de Sevilla, SACYR
Arquitectos Architects
Jürgen Mayer H., Andre Santer, Marta Ramírez Iglesias
Colaboradores Collaborators
Ana Alonso de la Varga, Jan-Christoph Stockebrand, Marcus Blum, Paul Angelier, Hans Schneider, Thorsten Blatter, Wilko Hoffmann, Claudia Marcinowski, Sebastian Finckh, Alessandra Raponi, Olivier Jacques, Nai Huei Wang, Dominik Schwarzer, Ingmar Schmidt, Julia Neitzel, Klaus Küppers, Georg Schmidthals, Daria Trovato, Dirk Blomeyer
Consultores Consultants
Arup (estructuras, instalaciones y protección contra incendios structural, building services and fire engineering); José de la Peña, Jan-Peter Koppitz (gestión de proyecto project management); Finnforest, Aichach (ingeniería de madera timber engineering); Coqui-Malachowska-Coqui, Thomas Waldau (paisaje landscape)
Contratista Contractor
SACYR
Fotos Photos
Fernando Alda, Finnforest

