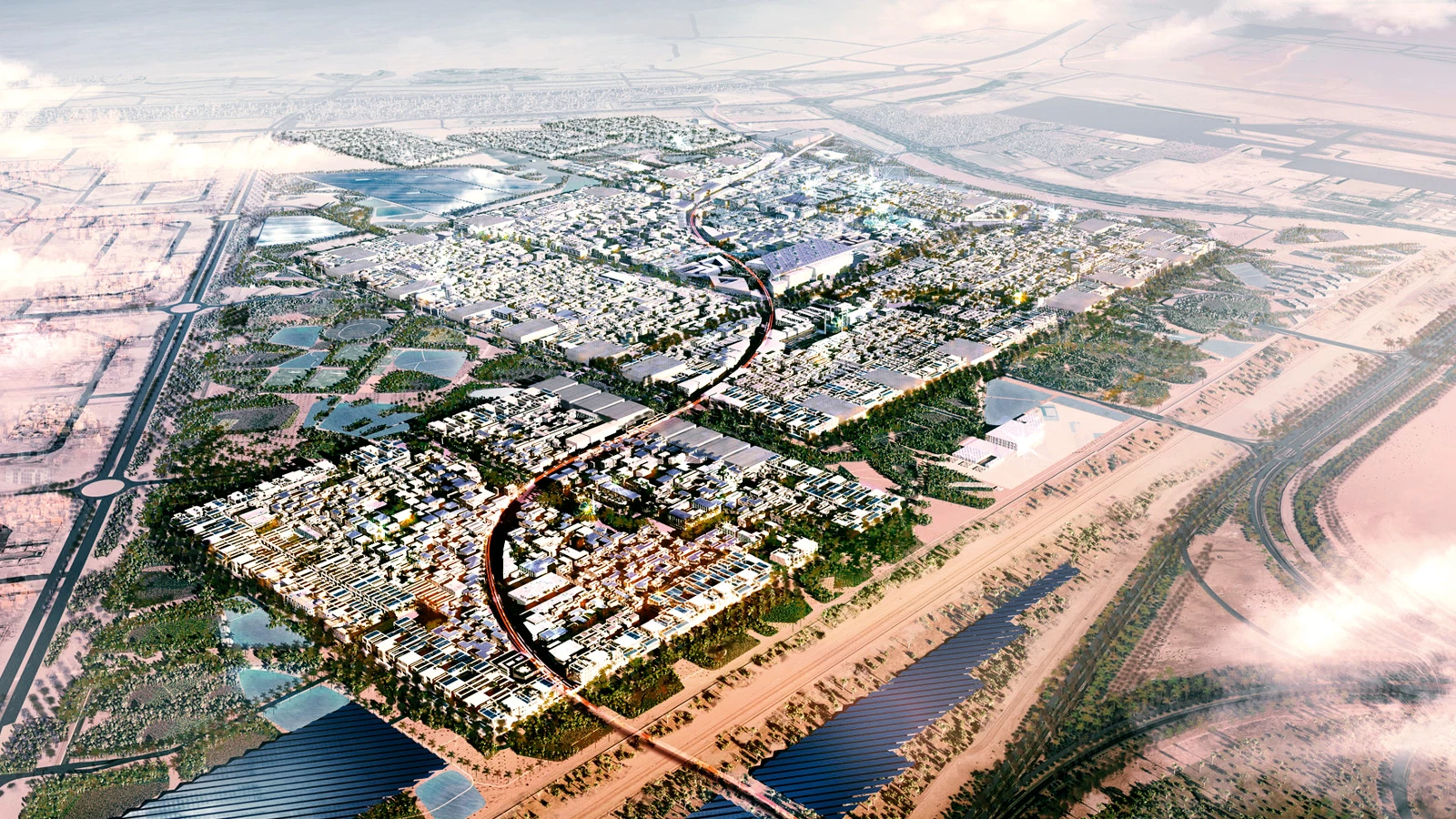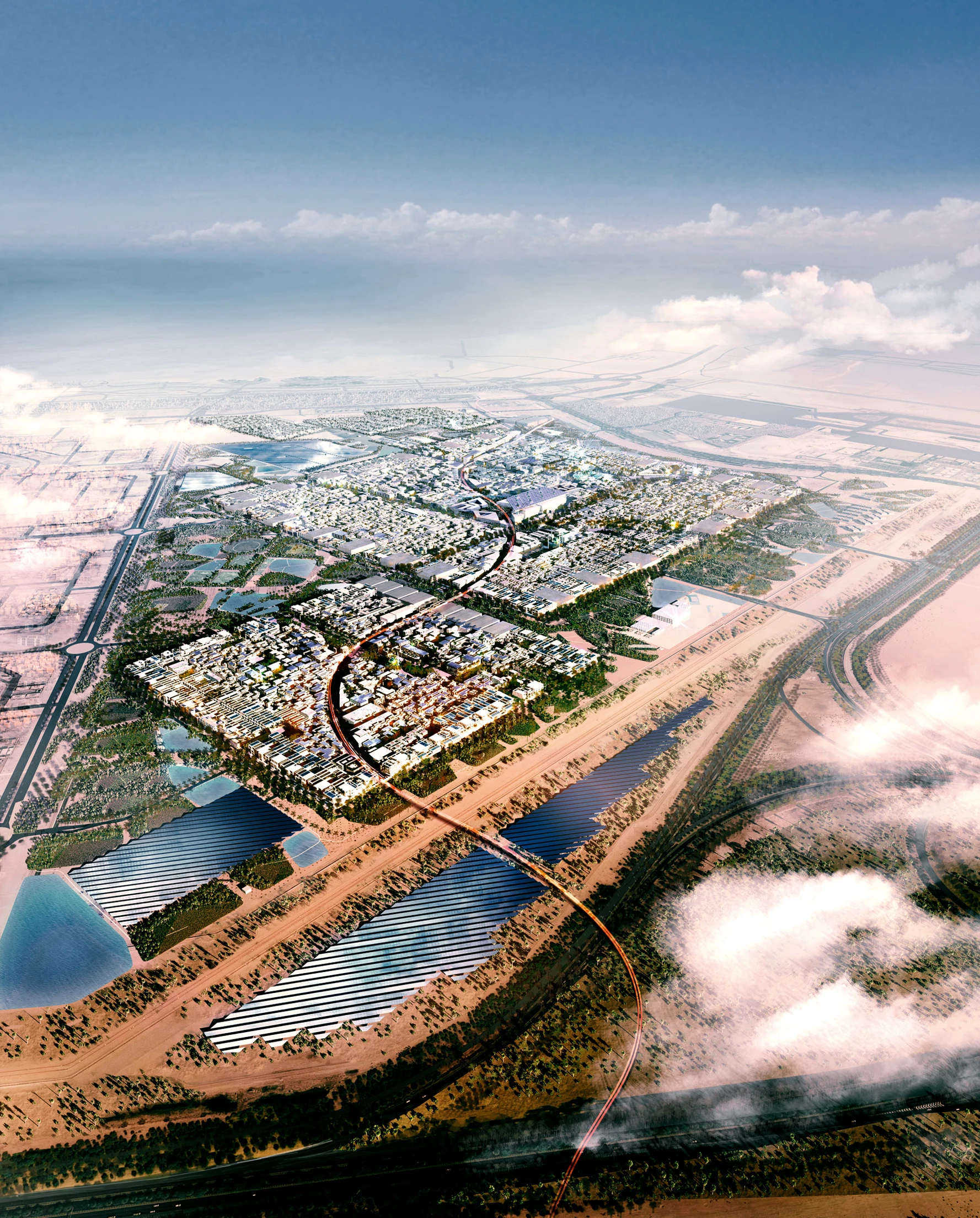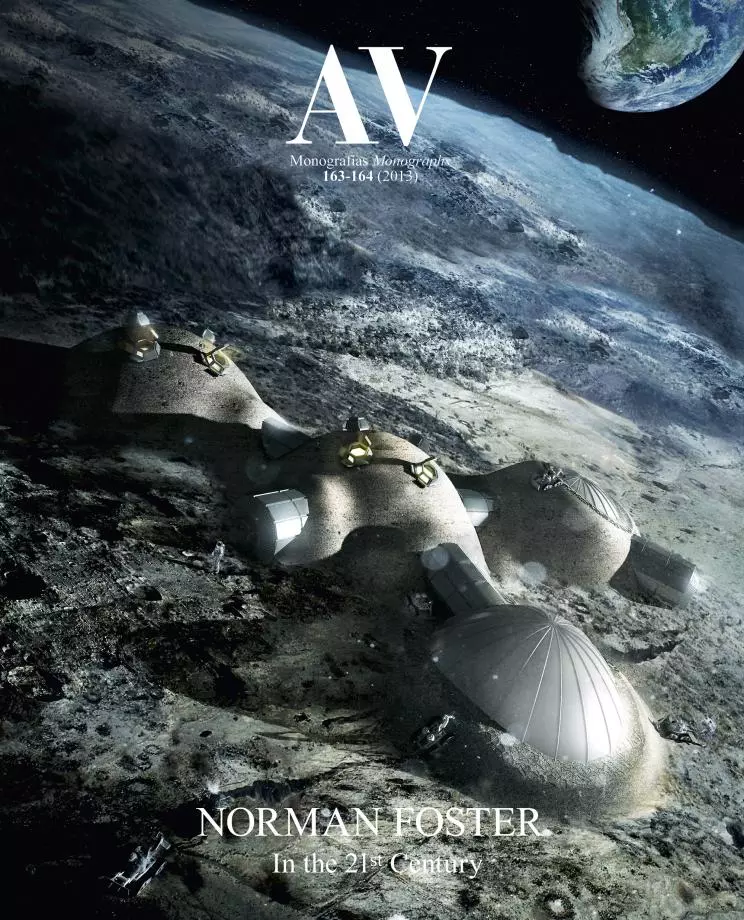Masdar City, Abu Dhabi
Foster + Partners- Type Landscape architecture / Urban planning Masterplan
- Date 2007
- City Abu Dabhi
- Country United Arab Emirates
- Photograph Nigel Young Roland Halbe Superstock
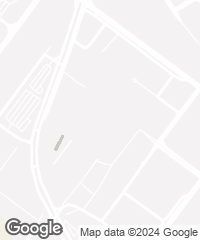
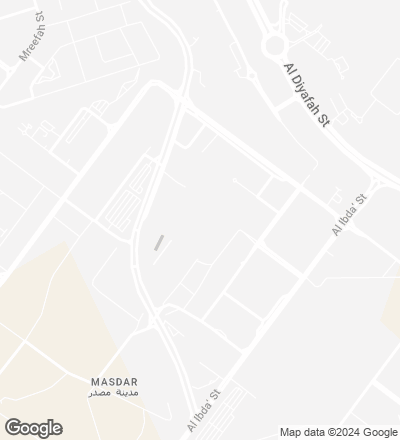
Through a contemporary reinterpretation of sustainable technologies and the urban planning principles that are built into traditional Arab settlements, the mission of Masdar City is to create a desert community that is carbon neutral and zero waste. With a total ground area of 640 hectares, the project for the new city is a key component of the Masdar Initiative, a program conceptually inspired and financially backed by the government of Abu Dhabi with the aim of advancing a national industry of clean-technology alternatives to petroleum. A mixed-use, low-rise, high-density development, the city includes the Masdar Institute and the headquarters for the International Renewable Energy Agency.
Strategically located for Abu Dhabi’s transport infrastructure, Masdar will be linked to neighbouring communities and the international airport by existing road and railway routes. In addition, it will be the first city to operate without fossil-fueled vehicles, and to do away with vehicles running at street level. Designed so that the nearest mass rapid transport station or amenity is never more than 200 metres away, the city will encourage walking through pedestrian streets and squares that are friendly in scale and sheltered from climate extremes with impenetrable lattices inspired by local tradition. Surrounding this dense centre is a complex of infrastructures (photovoltaic farms, research fields, plantations, etc.) that will make Masdar City self-sufficient in energy.
The development is divided into two sectors bridged by a linear park, and is being constructed progressively, in several phases, beginning with the larger sector where the Masdar Institute is sited. The masterplan has been drawn up to be flexible enough to at any point incorporate emergent technologies, and respond to lessons learned during the implementation of the project’s initial stages. Urban growth has been anticipated from the outset. To avoid the uncontrolled expansion of the invasive sprawl kind, the geometric scheme of the city is designed as a grid to be filled up in a compact and orderly manner, thereby ensuring that the city maintains an organic character.
The body of new technological applications that have been developed in Masdar City, including solar thermal cooling, wind towers, geothermics and new systems of transport, will together be the spearhead of a new way of making urban planning exportable to the rest of the Persian Gulf region and the world at large.
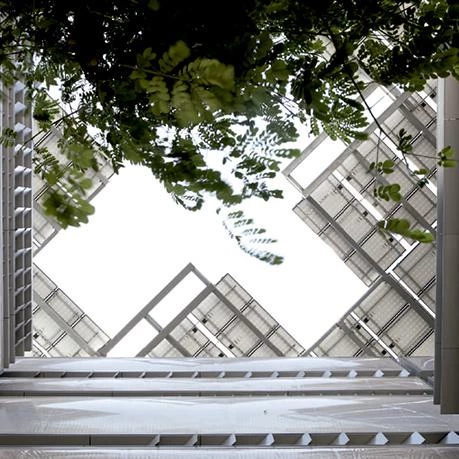
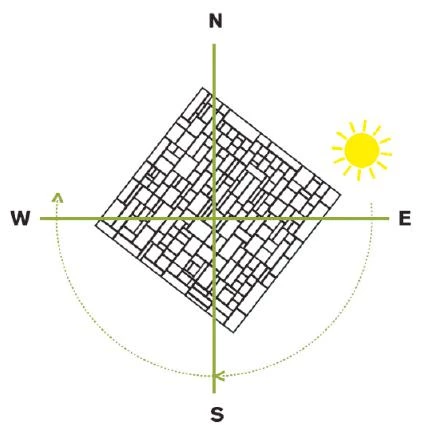
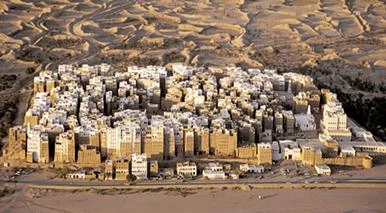
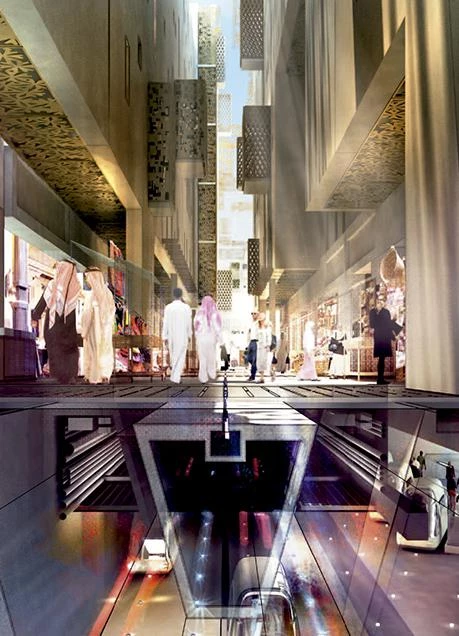
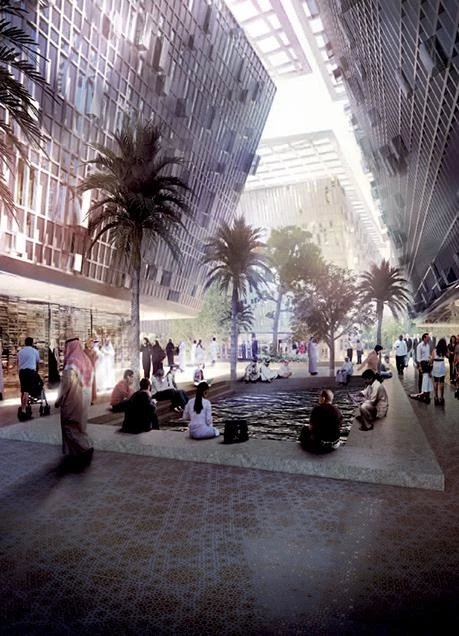
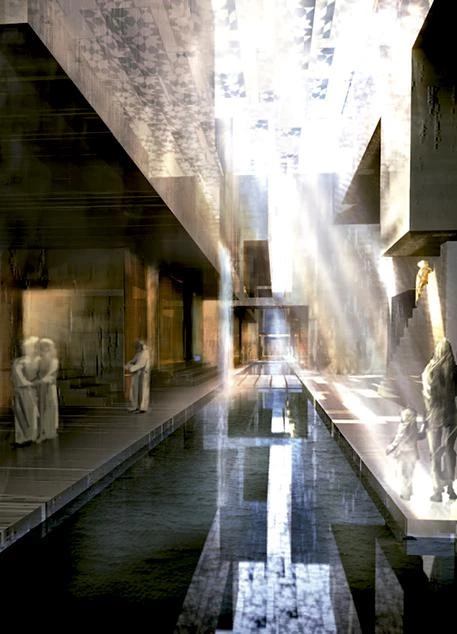

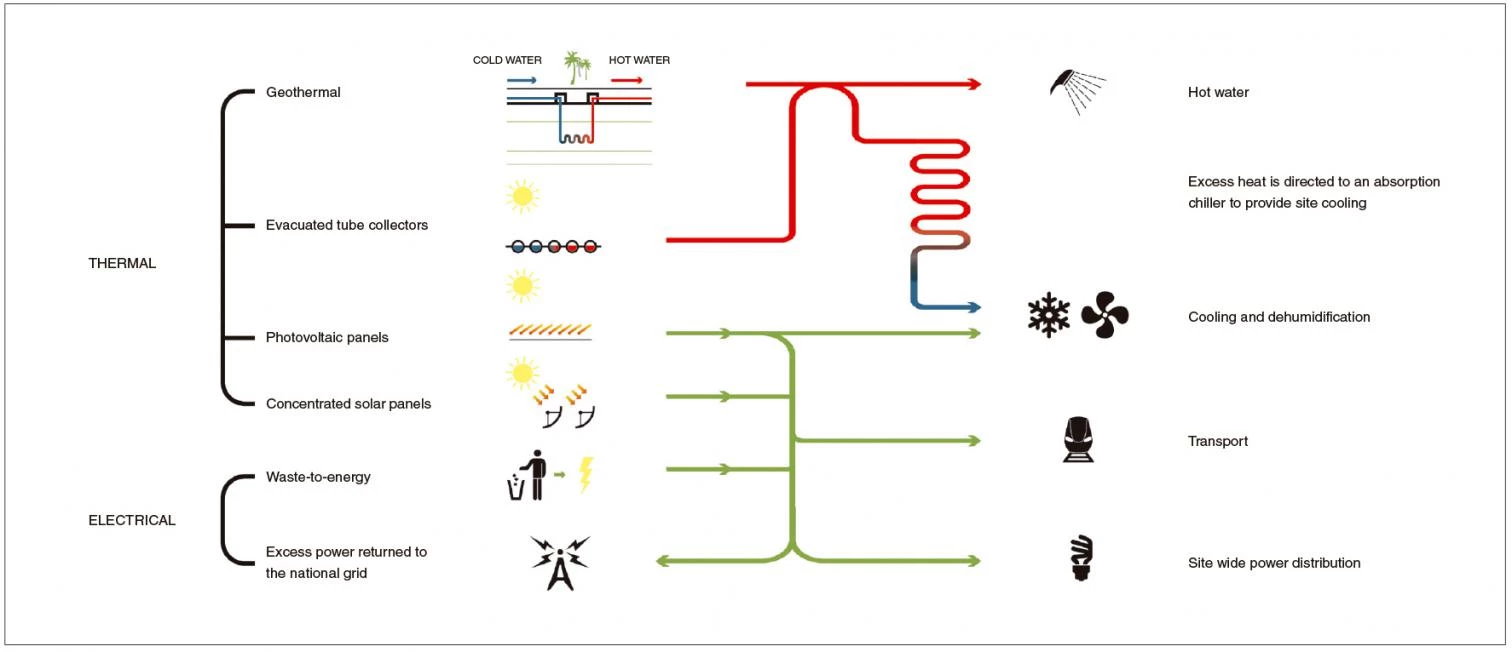
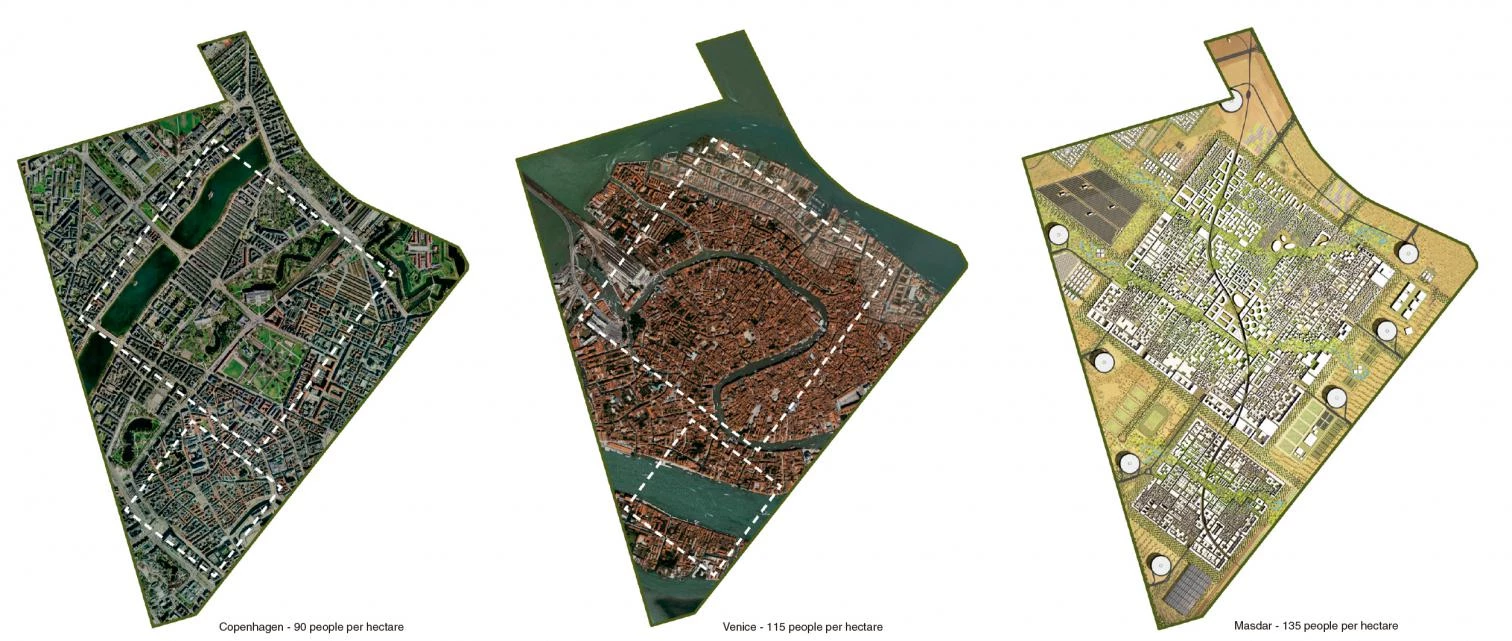
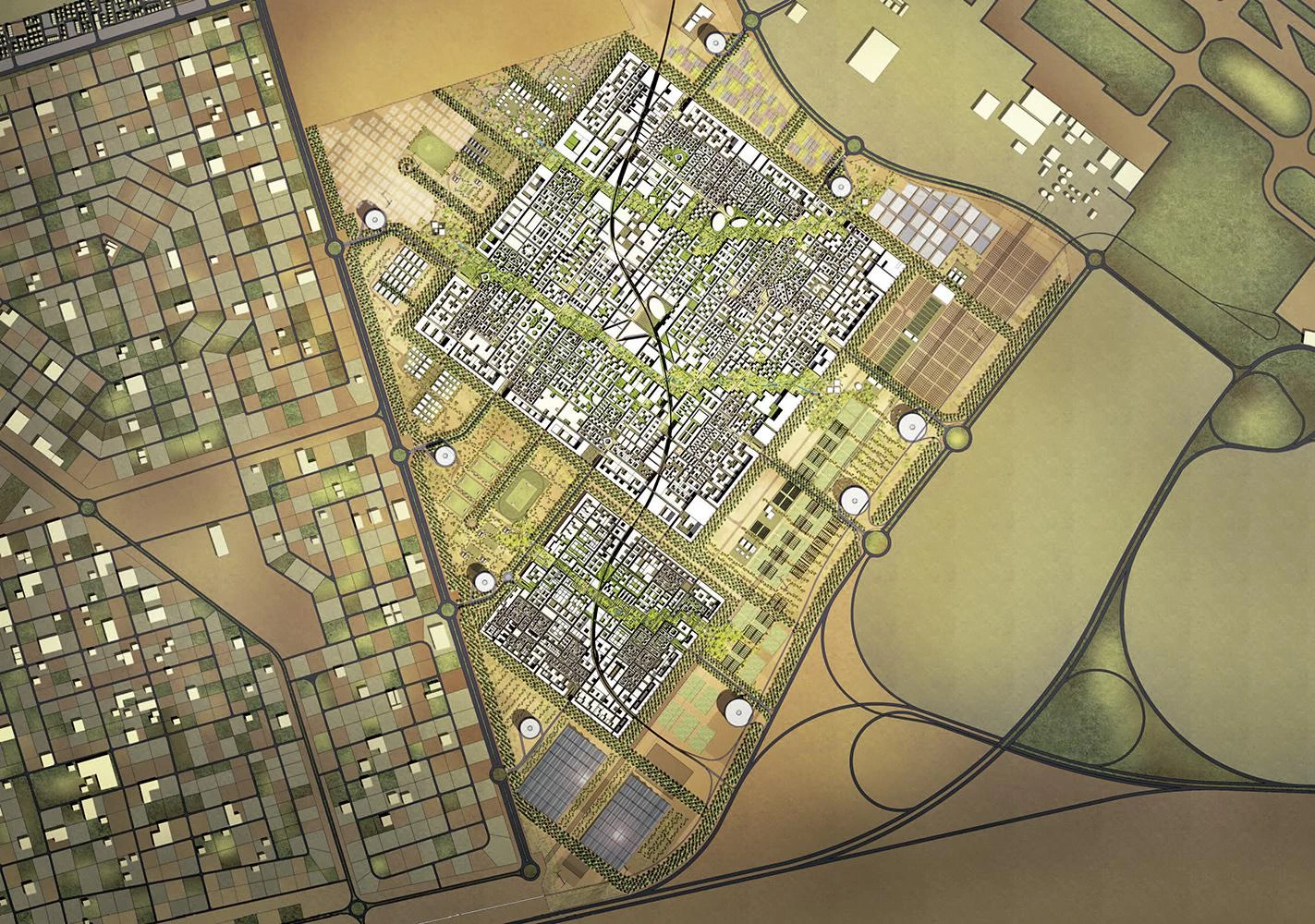
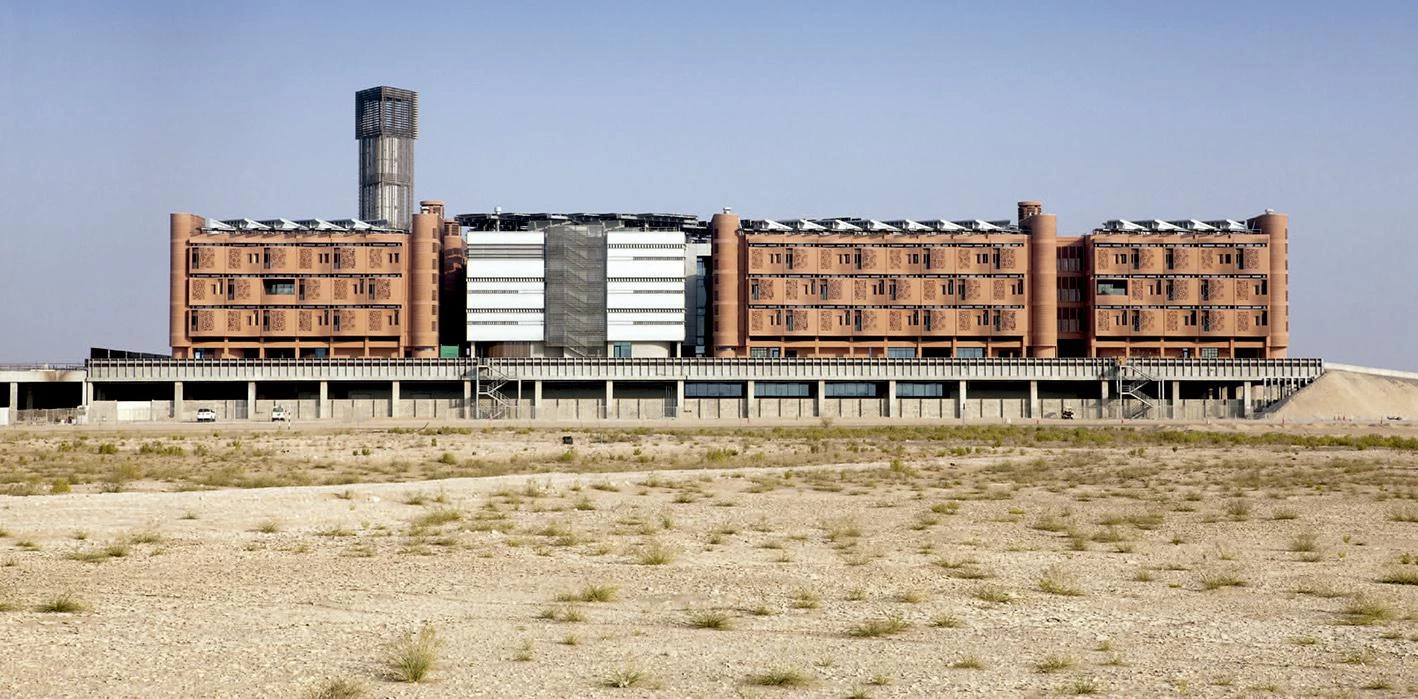
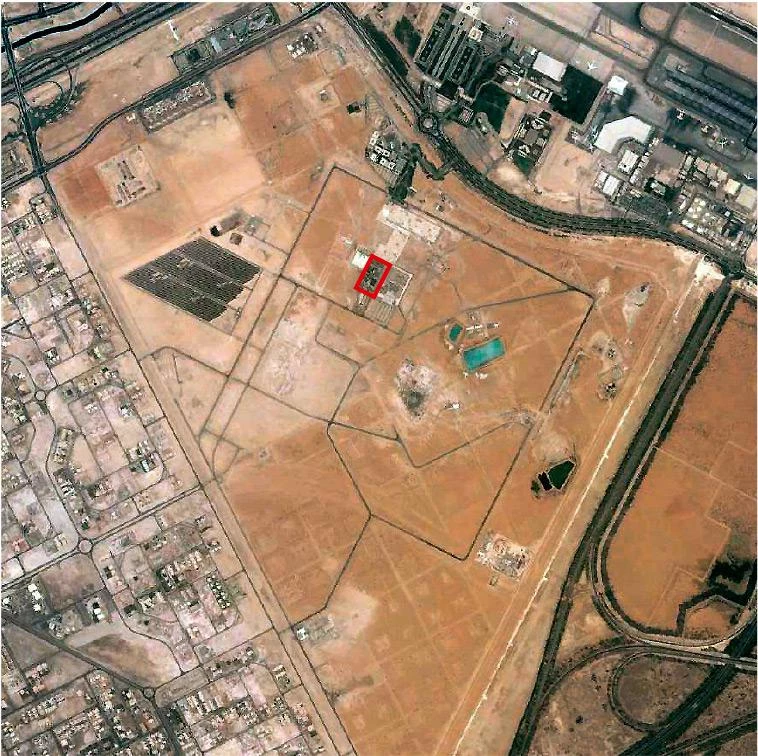
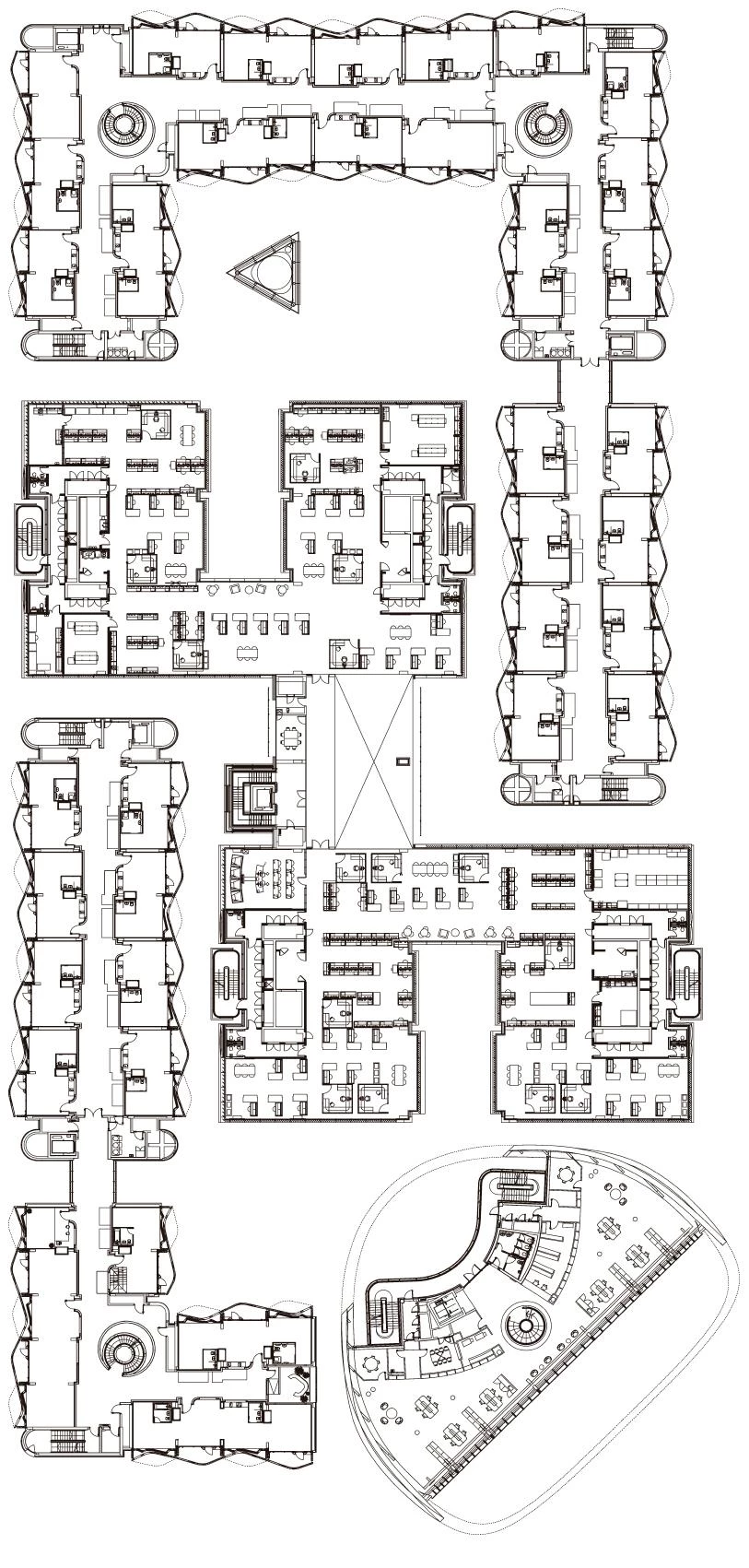
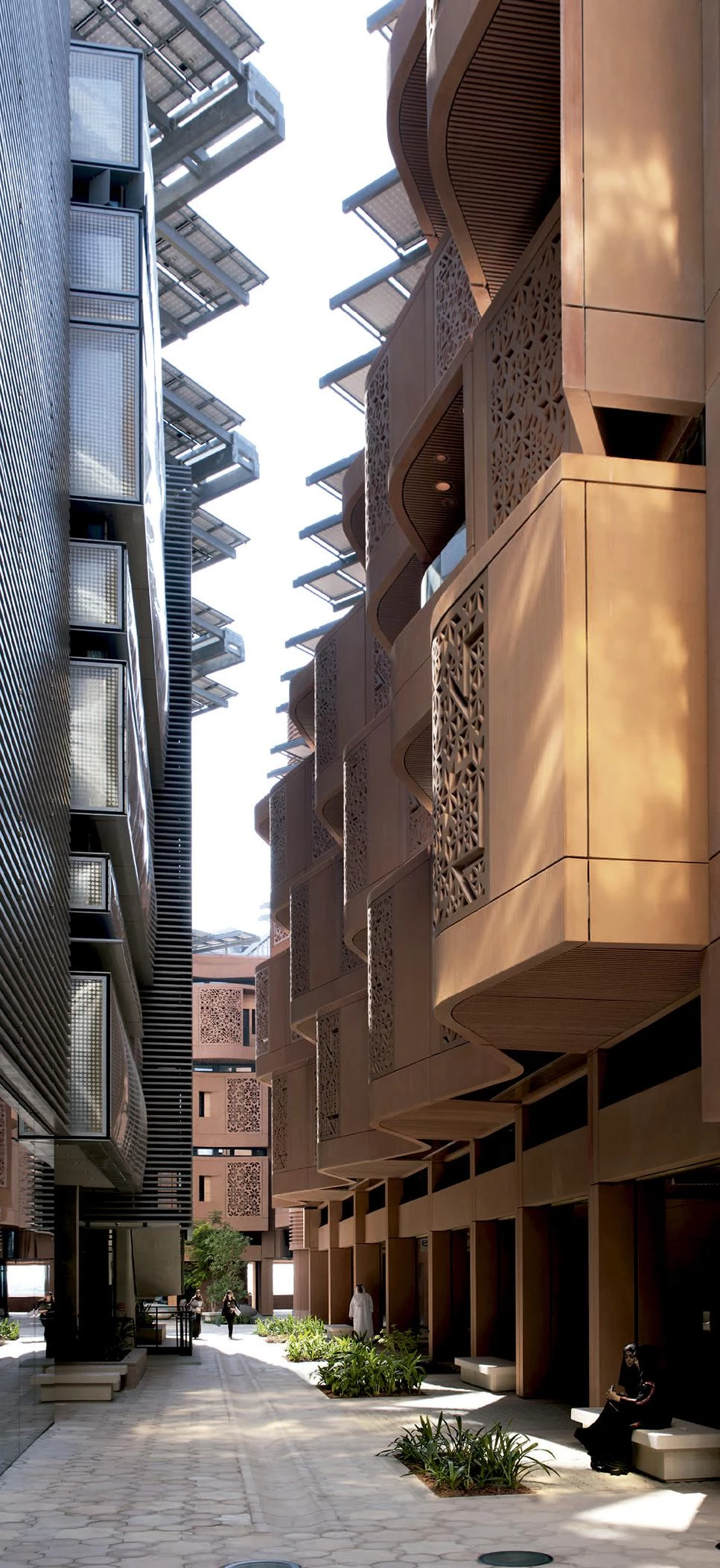
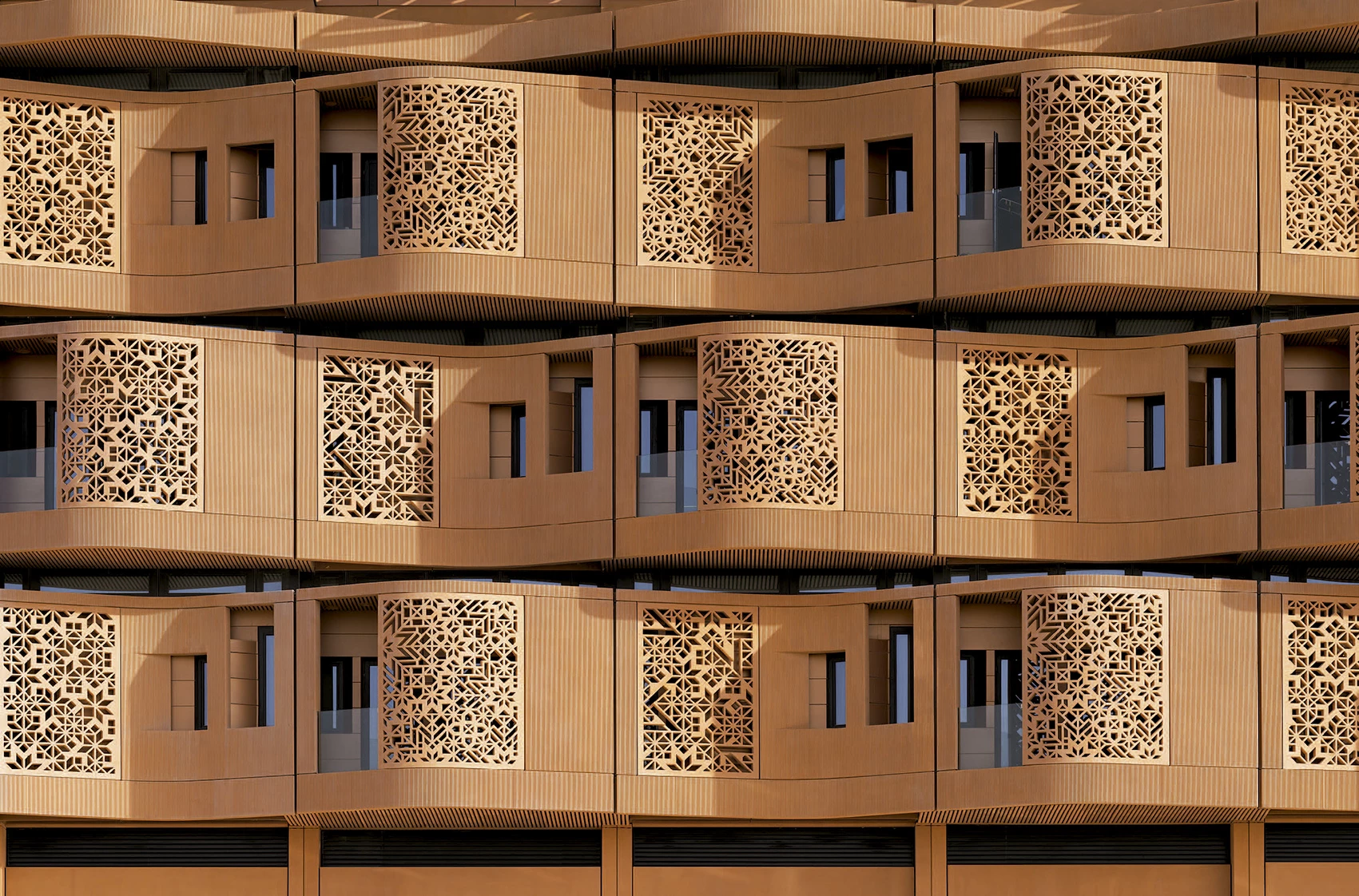
Cliente Client
Masdar-Abu Dhabi Future Energy Company
Arquitecto Architect
Foster + Partners
Consultores Consultants
Cyril Sweet Limited (aparejador quantity surveyor); W.S.P Transsolar, ETA (instalaciones M+E engineering); Gustafson Porter, Ernst and Young, E.T.A., Transsolar, Flack + Kurtz, Systematica
—Ciudad de Masdar Masdar City—
Cliente Client
Mubadala Development Company
Arquitecto Architect
Foster + Partners
Consultores Consultants
Adams Kara Taylor (estructura structural engineering); PHA Consult (instalaciones M+E engineering); Gillespies, Claude Engle Lighting Design, RFD, Decarbon8, Systematica, Lerch Bates, Arup, Sandy Brown, WS Atkins, Acentech, RWDI, Mott MacDonald, RW Armstrong
Fotos Photos
Nigel Young / Foster + Partners; Superstock; Roland Halbe
—Instituto Masdar Masdar Institute—

