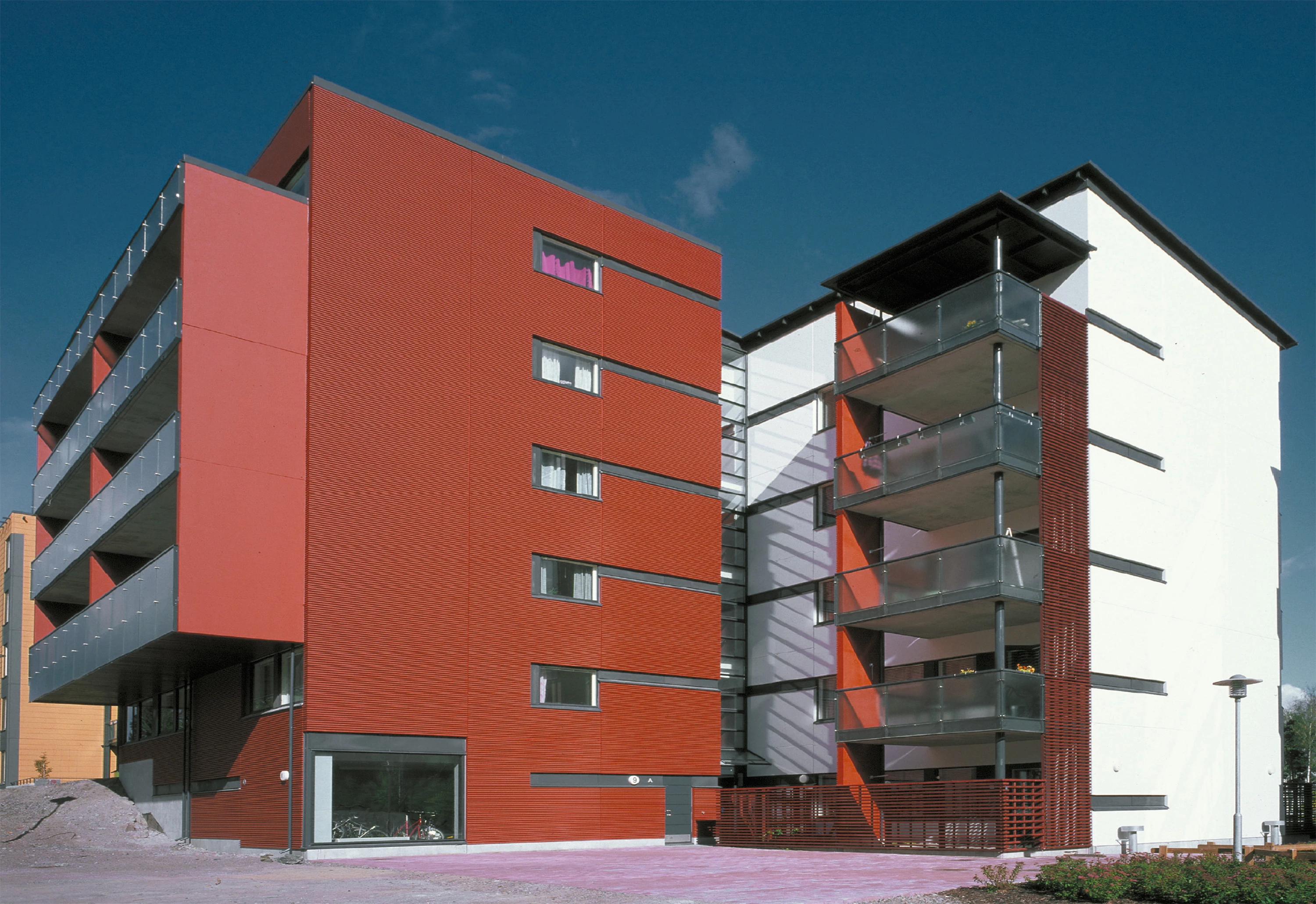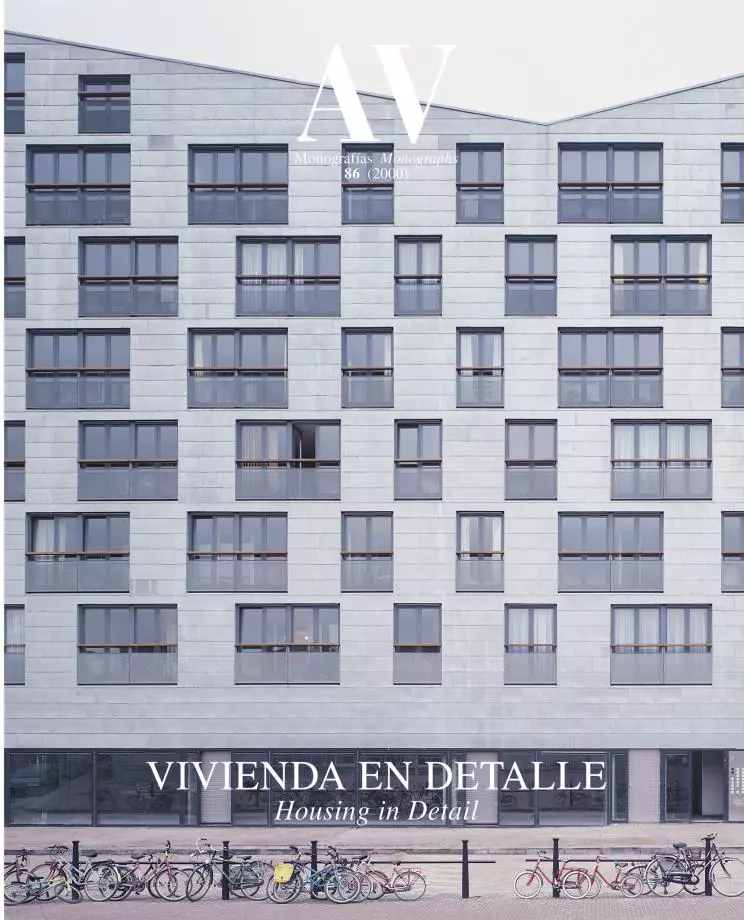Open City Block, Espoo
Tuomo Siitonen- Type Collective Housing
- Date 1999
- City Espoo
- Country Finland
- Photograph Samuli Woolston
Literally interwoven with nature, Espoo exemplifies the low density of building that characterizes Finnish cities. With the aim of defining urban space while preserving the usual proportion of green zones, the construction on the street Säterinkatu is concentrated along the edges of the plot, leaving a large garden area in the middle. To avoid the habitual composition of closed town blocks, two different clients have commissioned two separate buildings with 25 and 35 flats at the plot’s southwest corner. Formal continuity between the two developments is achieved through an open system that combines three basic components: the plank, a linear volume defining the courtyard spatially; the pole, a vertical volume attached to the latter rhythmically on the street side; and the chip, the smallest element, which like a balcony or lookout is attached to both other components in response to different contour conditions.
The plank and the pole are linked by a shaft of stairs that provide access to four dwellings per floor, forming a T block that maximizes each unit’s exposure to the south and west light. The larger apartments are grouped together in the plank, while those of just one or two bedrooms come in the pole, which, crowned by a duplex, emphasizes its vertical line by rising a whole story level above the cornice line. This T-shaped unity is seen thrice, duplicated to the south of the parcel and isolatedly toward the west. It is the third of the above-mentioned components, the ‘chips’, that mark the differences between one side and another. Hence in the west block the balconies are paired up in the central section that renders the pole’s proportions almost cubic, while in the building of the south border, the miradors are aligned laterally, transforming the corresponding poles into screens that form an open courtyard for access to the entrances.
Color helps individualize the pieces. The concrete panels of the exterior surfaces are white and smooth in the elevations of the planks, and red and grooved in the pole facades. In both cases the surfaces were given an acid treatment to achieve a polished finish that flaunts its bright color. To deal with the climatic inclemencies, it was necessary to clad the walls with a 15- centimeter insulation and divide the glazing into double windows. The thick frames needed for the insulating double glass pane are placed on the inside, while the finer frameworks sustaining a third sheet of glass are shown on the facade... [+]
Cliente Client
VVO Rakennuttaja Oy; Espoonkruunu Oy
Arquitecto Architect
Tuomo Siitonen
Colaboradores Collaborators
Virve Kaartoluoma; M. Salmela, E. Valkama, K. Takala
Consultores Consultants
HN-suunnittelu Oy, Konstru Oy (ingeniería engineering); JT-Konsultti Ky (instalciones eléctricas electrical engineering); Byman & Ruokonen Oy (paisajismo landscape)
Contratista Contractor
Palmberg-Urakoitsijat; Tapiolatyö Oy
Fotos Photos
Samuli Woolston







