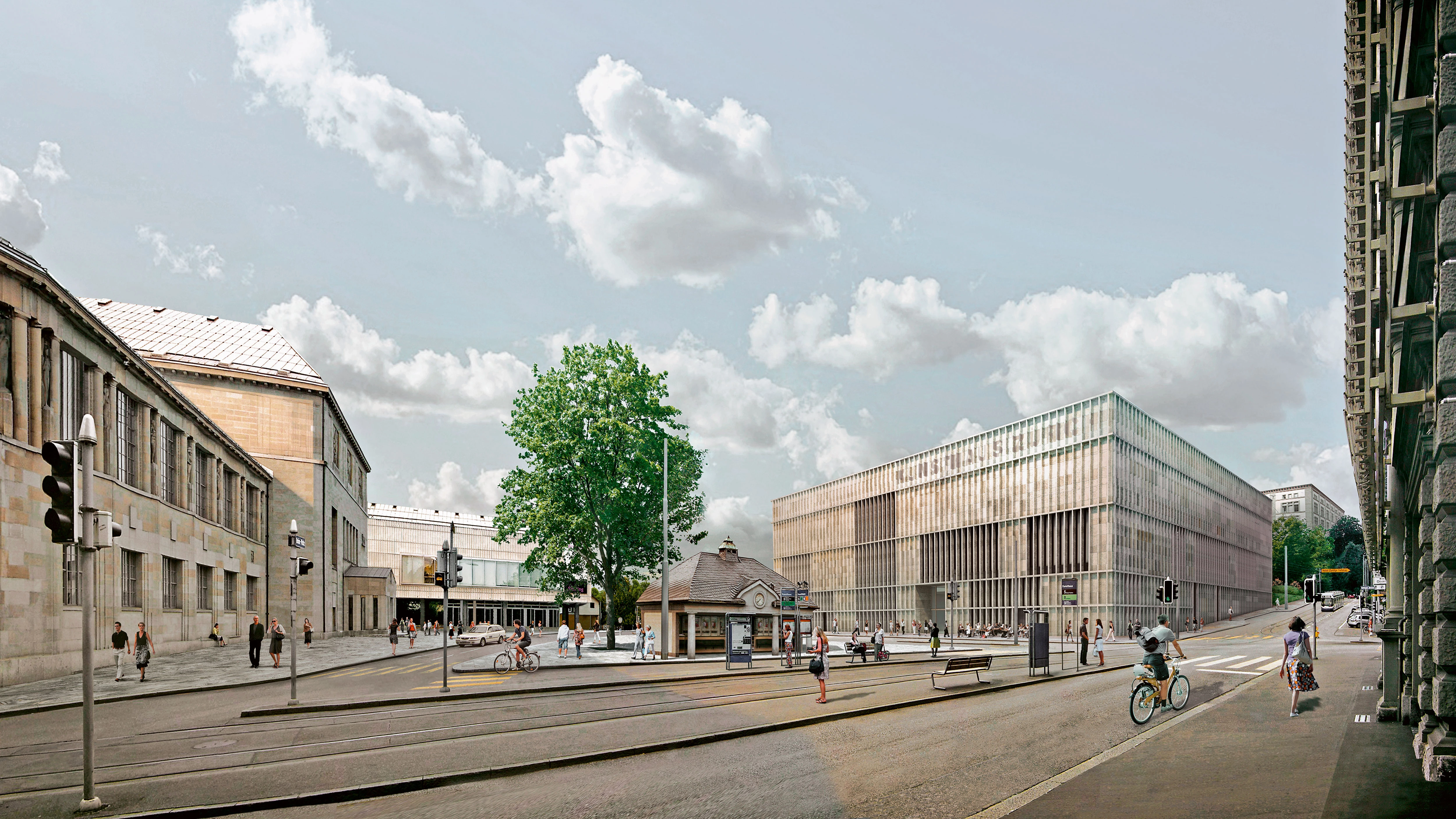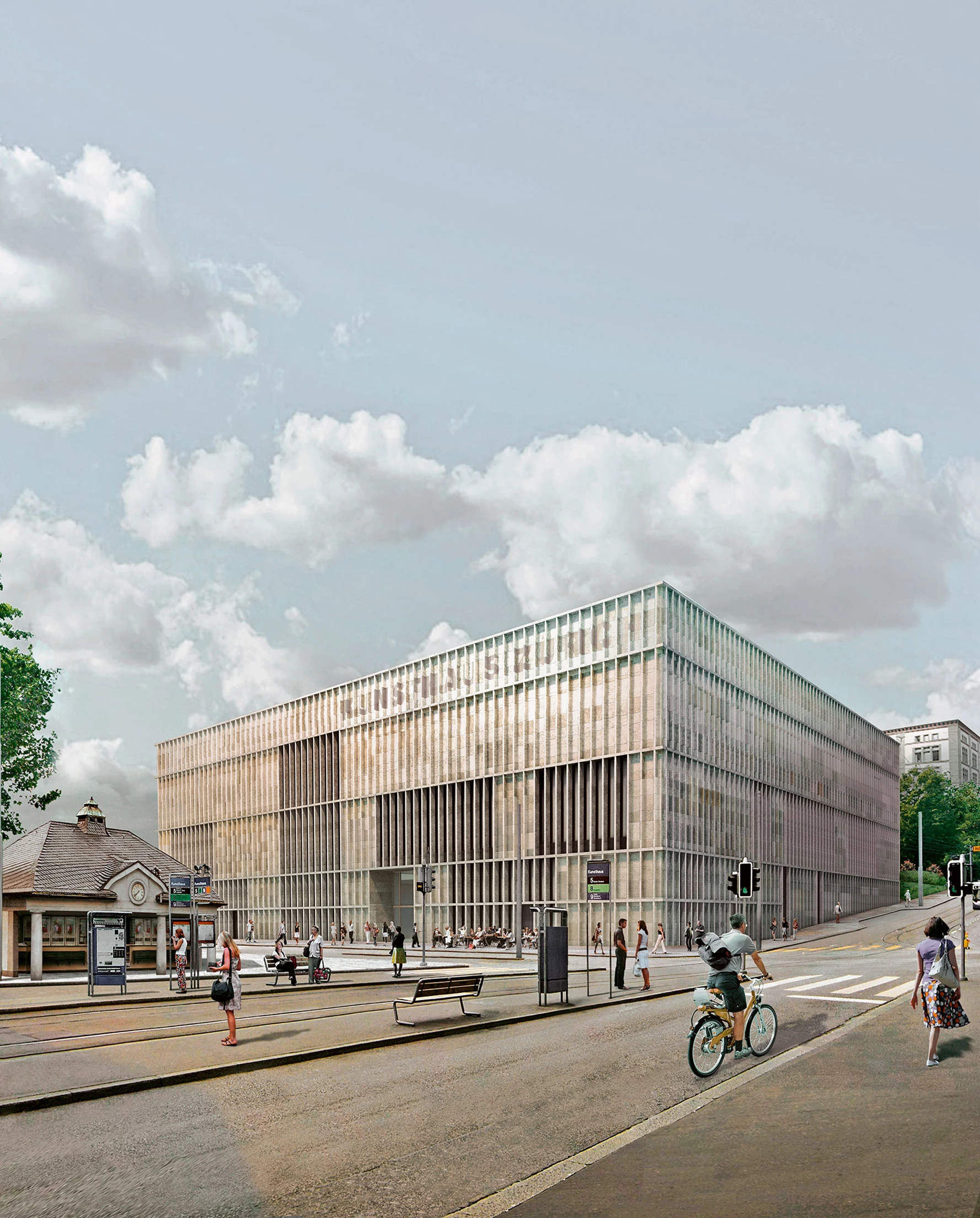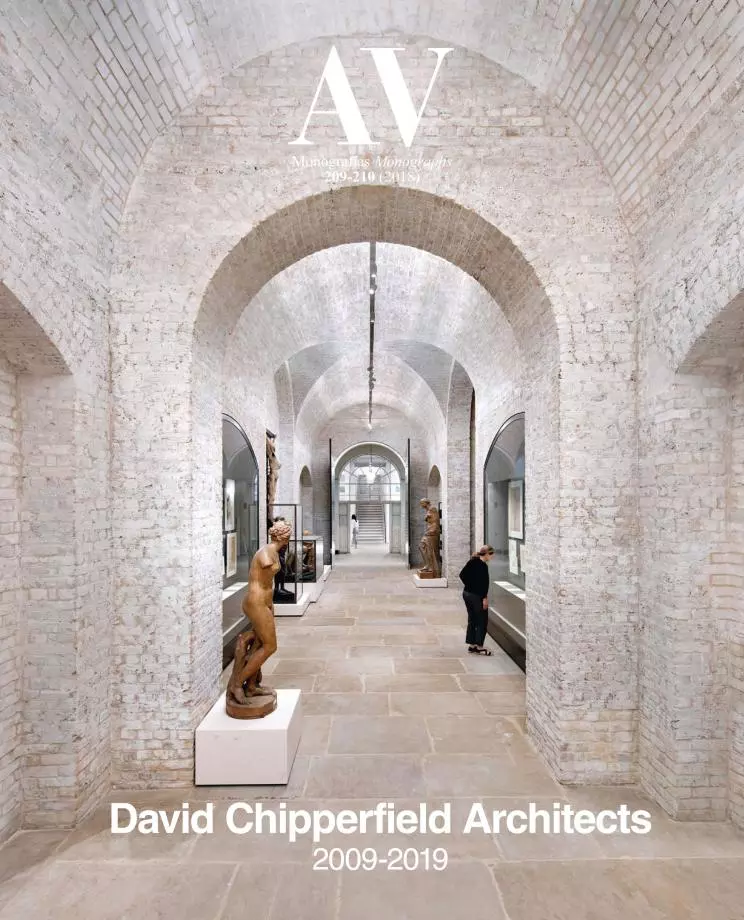Extension of Kunsthaus Zürich (project stage)
David Chipperfield Architects- Type Culture / Leisure Museum Refurbishment
- Date 2008
- City Zurich
- Country Switzerland
The Kunsthaus Zürich was built in 1910 and is situated on Heimplatz, a square in the city center. The museum is to be expanded with a new building on the opposite side of the square, and will be connected to the historical venue by an underground pass. Together with the Schauspielhaus on the eastern side of the square, the museum buildings will form a ‘gateway to the arts,’ an urban entry to the education mile leading to the university to the north.
The urban concept envisages the placement of a clear geometric volume on the north edge of the square, resulting in the definition of an urban square to the south and the art garden to the north. A publicly accessible hall, which spans the full length of the building, creates a link between these two new urban spaces. The large entrances facing the square and garden create a strong relationship with the surrounding city, while large windows on all sides of the building strengthen this connection. All public facilities, such as café, event hall, museum shop, and education services, are arranged at ground floor level around the central entrance hall. The two upper floors are reserved for the display of art.
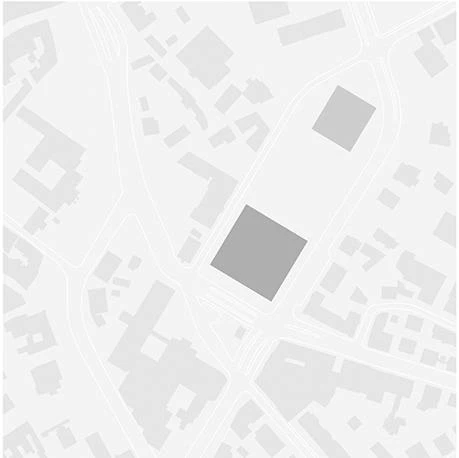
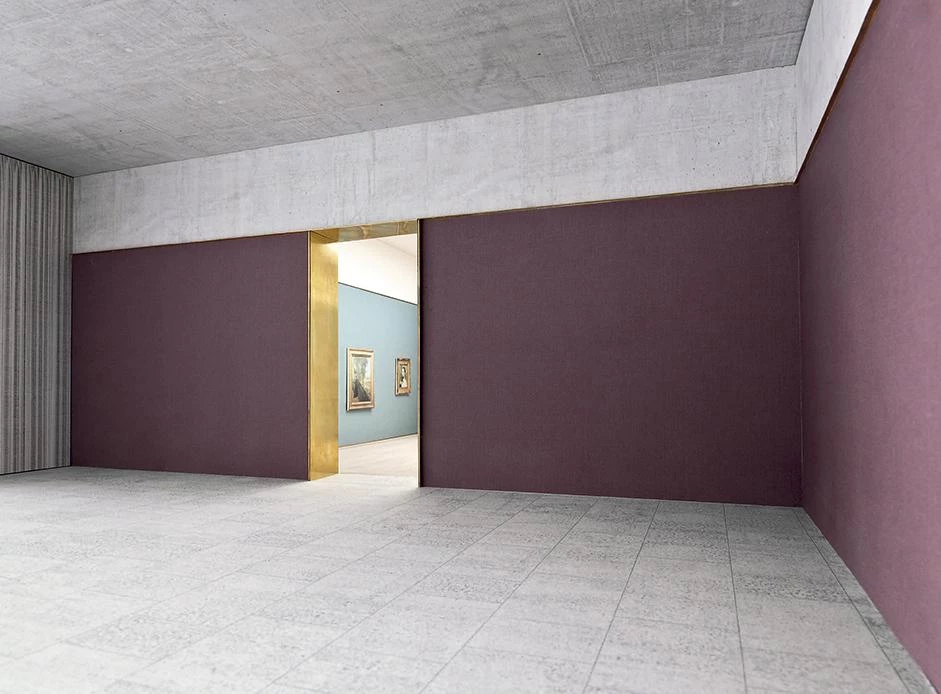
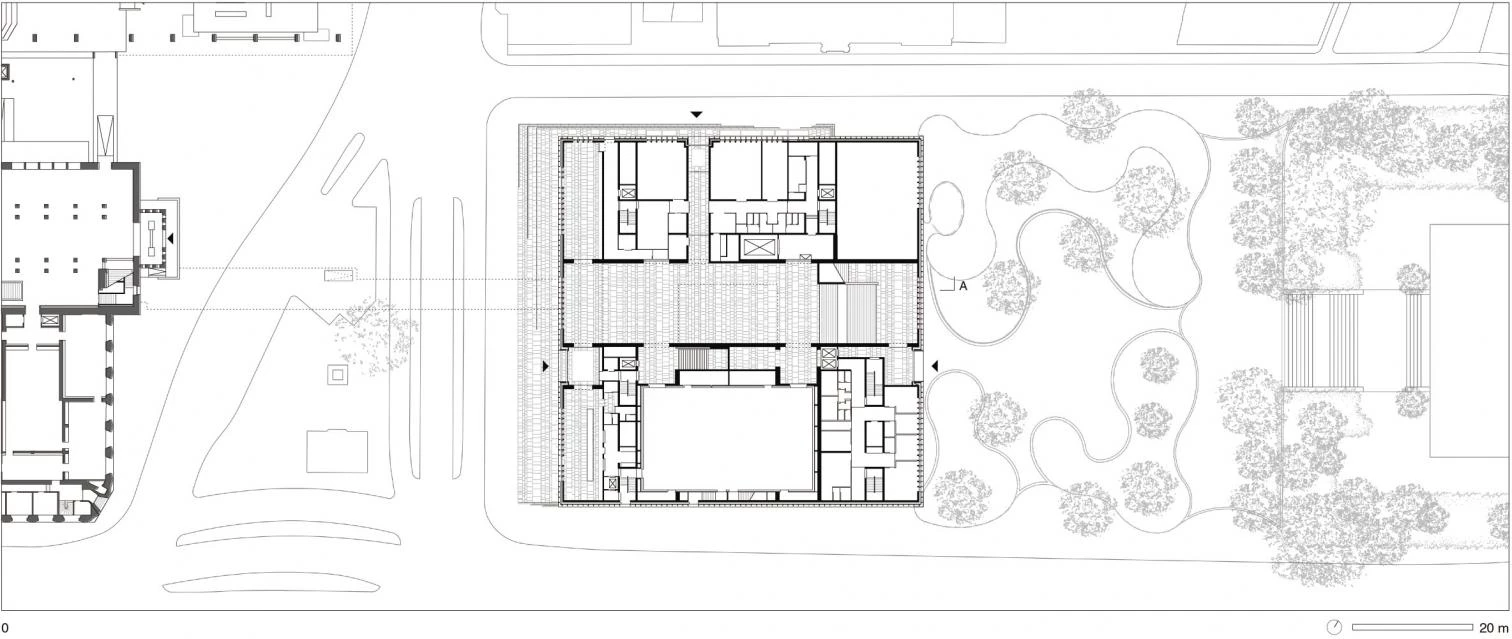

Obra Work
Kunsthaus Zürich
Cliente Client
Einfache Gesellschaft Kunsthaus Erweiterung – EGKE
Arquitectos Architects
David Chipperfield Architects Berlin;
David Chipperfield, Christoph Felger (director de diseño design lead), Harald Müller —socios partners—; Hans Krause, Barbara Koller, Jan Parth (directores de proyecto project architects), Markus Bauer, Wolfgang Baumeister, Leander Bulst, Kristen Finke, Pavel Frank, Ludwig Jahn, Guido Kappius, Ahmad Moutad, Jan Philip Neuer, Mariska Rohde, Diana Schaffrannek, Eva-Maria Stadelmann, Marc Warrington, Robert Westphal (equipo de proyecto project team), Ivan Dimitrov, Kristen Finke, Annette Flohrschütz, Pavel Frank, Gesche Gerber, Dalia Liksaite, Peter von Matuschka, Sebastian von Oppen, Mariska Rohde, Franziska Rusch, Lilli Scherner, Antonia Schlegel, Lani Tran Duc, Marc Warrington (equipo de concurso competition team)
Colaboradores Collaborators
b + p baurealisation (ejecución executive architects); IGB Ingenieurgruppe Bauen, dsp - Ingenieure & Planer, Ingenieurgemeinschaft Kunsthauserweiterung (estructura structural engineer); Polke, Ziege, von Moos, Hefti. Hess. Martignoni. (instalaciones services engineer); Kopitsis Bauphysik (física building physics); Gruner, ContiSwiss (incendios fire consultant); Emmer Pfenninger Partner (fachada facade consultant); matí Lichtgestaltung, Institut für Tageslichttechnik (iluminación lighting consultant); Wirtz International, KOLB Landschaftsarchitektur (paisajismo landscape)
Imágenes Visualizations
David Chipperfield Architects
Foto de maqueta Model photo
David Chipperfield Architects

