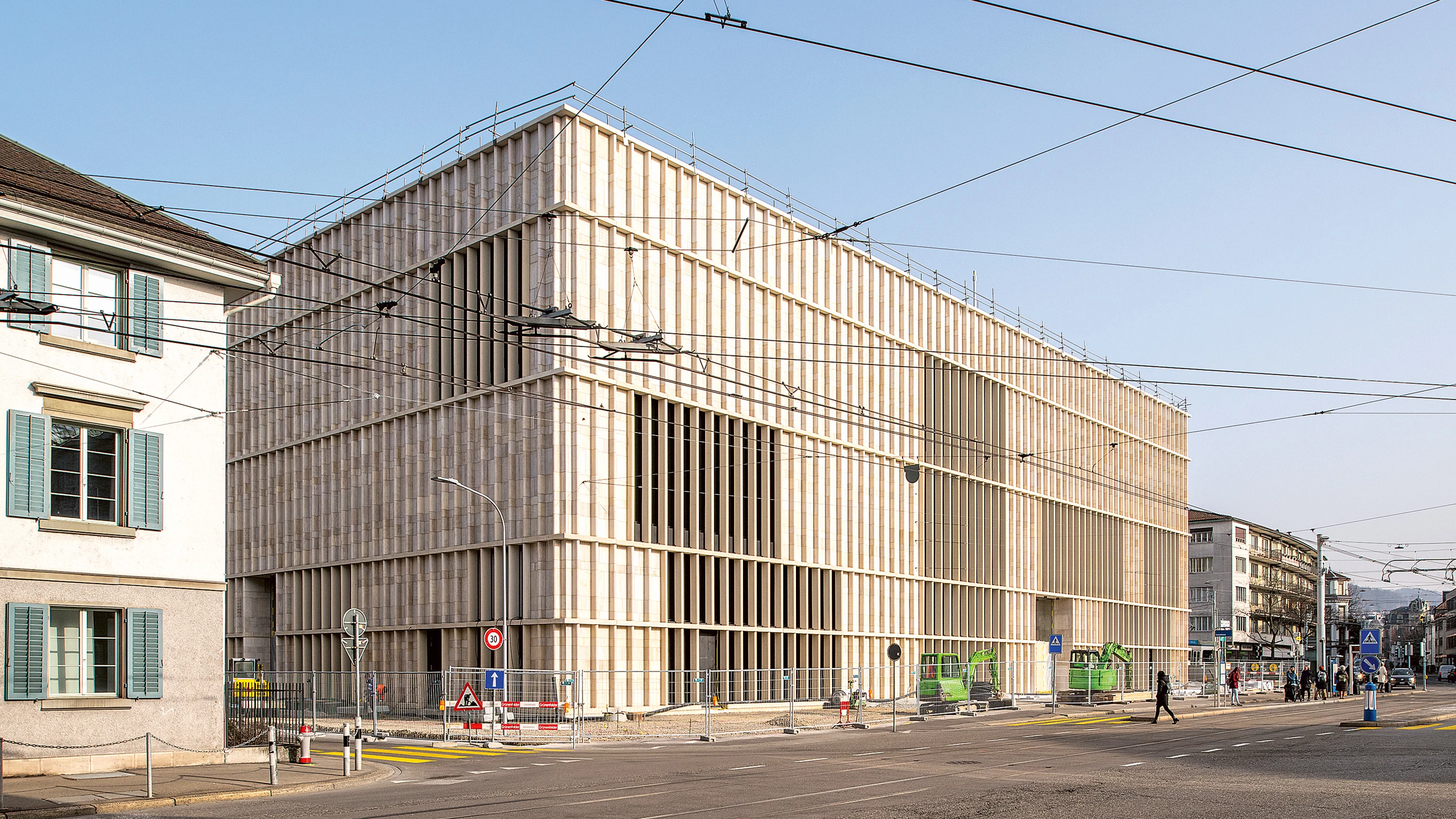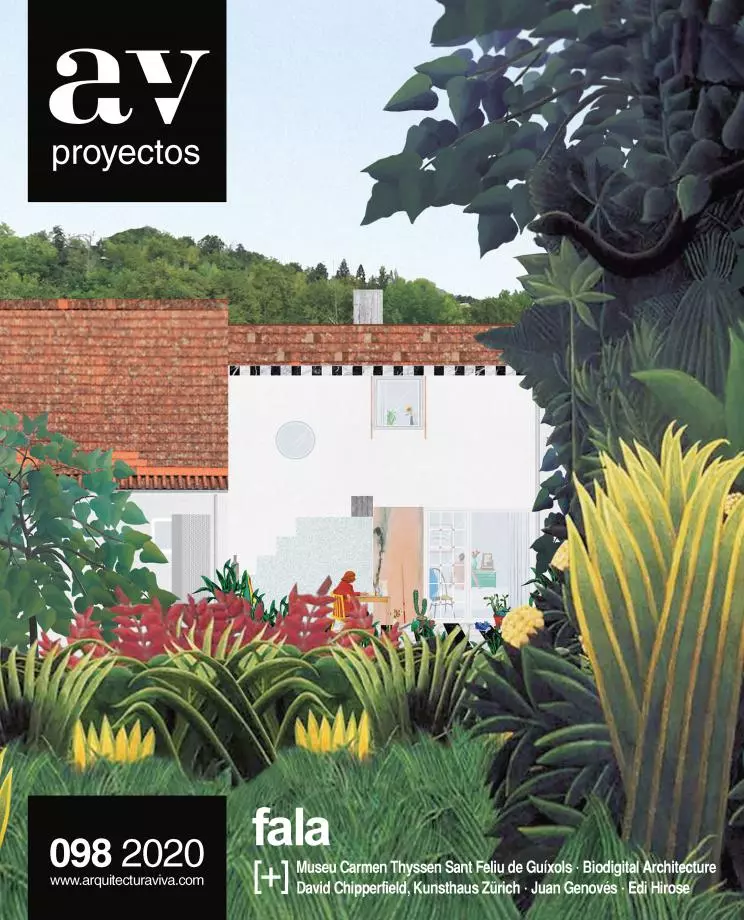Extension of Kunsthaus Zürich (under construction)
David Chipperfield Architects- Type Refurbishment Museum Culture / Leisure
- City Zurich
- Country Switzerland
- Photograph Juliet Haller
The Kunsthaus Zürich, built in 1910 by Karl Moser (1860-1936), is situated on Heimplatz, in the city center. The existing museum is to be expanded with a building designed by David Chipperfield Architects Berlin. The new extension will go up on the opposite side of the square, connected to the Kunsthaus by an underpass. Clearly geometric, and inspired by the traditional stone facades of the city, the volume of the extension defines two new public spaces: an urban square to the south and an arts garden to the north, and will form, together with the historic building and the neighboring Schauspielhaus, ‘a gateway to the arts’ leading to the university campus north of the city...
[+]
Kunsthaus Zürich
Concurso Competition
2008
Comienzo del proyecto Project start
2009
Comienzo de la obra Construction start
2013
Final de la obra Completion due
2020
Apertura prevista Opening due
2021
Superficie Gross floor area
23,300 m2
Cliente Client
Einfache Gesellschaft Kunsthaus Erweiterung – EGKE
Arquitectos Architects
David Chipperfield Architects Berlin
Socios Partners
David Chipperfield, Christoph Felger (leader del diseño design lead), Harald Müller
Arquitectos de proyecto Project architects
Hans Krause (concurso, diseño conceptual competition, concept design), Barbara Koller (diseño esquemático, desarrollo de diseño, diseño técnico schematic design, design development, technical design), Jan Parth (diseño técnico, supervisión diseño de emplazamiento technical design, site design supervision), Markus Bauer (2009-2014, arquitecto adjunto del proyecto deputy project architect), Robert Westphal (2015-2020, arquitecto adjunto del proyecto deputy project architect)
Equipo de proyecto Project team
Wolfgang Baumeister, Leander Bulst, Beate Dauth, Kristen Finke, Pavel Frank, Ludwig Jahn, Guido Kappius, Ahmad Moutad, Jan Philip Neuer, Mariska Rohde, Diana Schaffrannek, Eva-Maria Stadelmann, Marc Warrington; Konrad Basan, Dalia Liksaite, Maude Orban, Ute Zscharnt (gráficos, visualización graphics, visualization)
Equipo de concurso Competition team
Ivan Dimitrov, Kristen Finke, Annette Flohrschütz, Pavel Frank, Gesche Gerber, Peter von Matuschka, Sebastian von Oppen, Mariska Rohde, Franziska Rusch, Lilli Scherner, Lani Tran Duc, Marc Warrington; Dalia Liksaite, Antonia Schlegel, Ute Zscharnt (gráficos, visualización graphics, visualization)
In collaboration with
Arquitecto ejecutivo Executive architect
b + p baurealisation ag, Zurich (adquisiciones, supervisión de construcción procurement, construction supervision)
Estructura Structural engineer
IGB Ingenieurgruppe Bauen, Karlsruhe; dsp - Ingenieure & Planer AG, Greifensee Ingenieurgemeinschaft Kunsthauserweiterung, Zurich
Servicios de ingeniería Services engineer
Polke, Ziege, von Moos AG, Zurich, Hefti. Hess. Martignoni. Holding AG, Aarau
Física del edificio Building physics
Kopitsis Bauphysik AG, Wohlen
Seguridad contra incendios Fire consultant
Gruner AG, Basel; ContiSwiss, Zurich
Asesor de fachada Facade consultant
Emmer Pfenninger Partner AG, Munchenstein
Asesor de iluminación Lighting consultant
matí AG Lichtgestaltung, Adliswil (luz artificial artificial light); Institut für Tageslichttechnik, Stuttgart (luz natural daylight)
Arquitecto paisajista Landscape architect
Wirtz International nv, Schoten; KOLB Landschaftsarchitektur GmbH, Zurich
Fotos Photos
Juliet Haller






