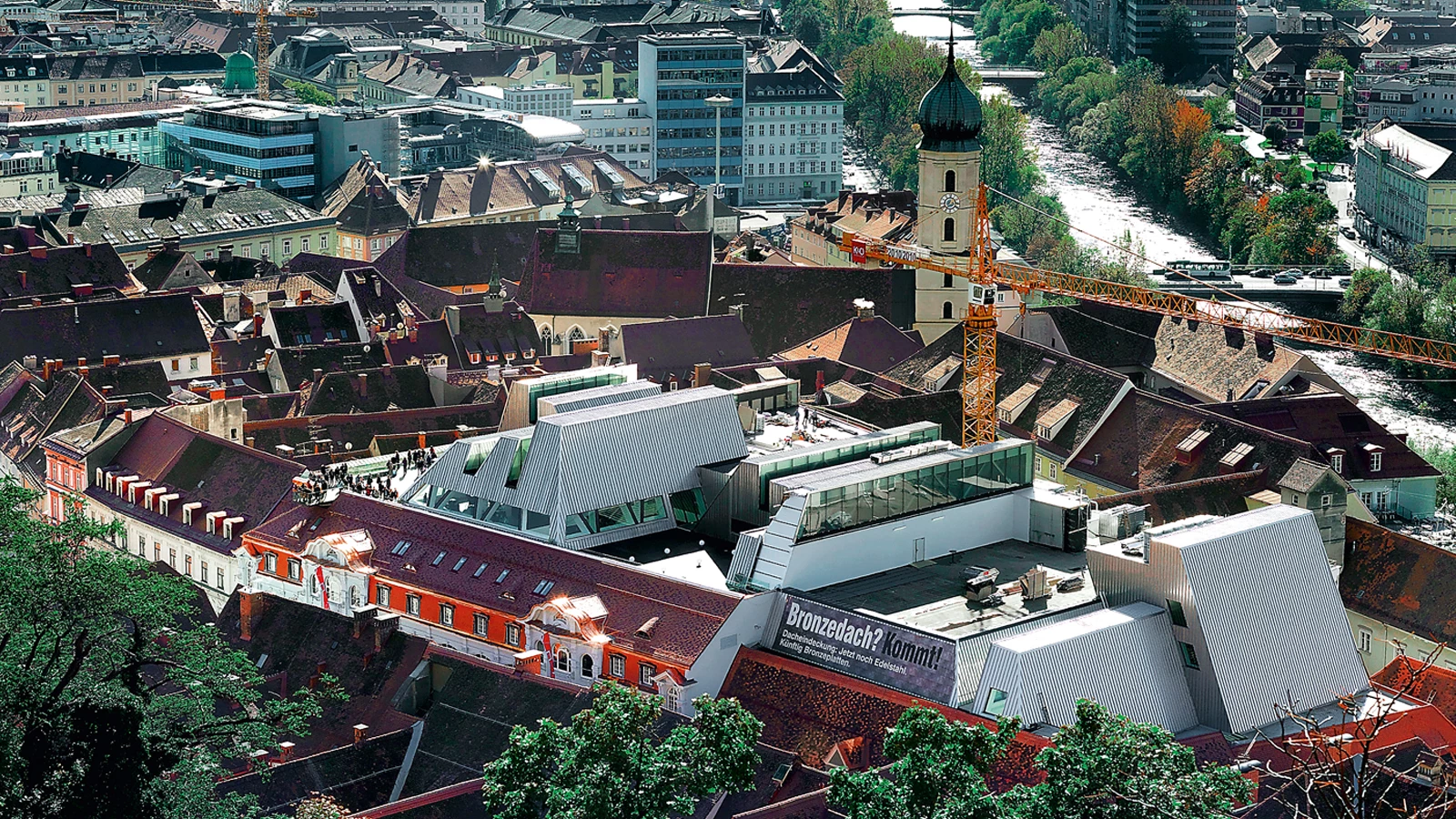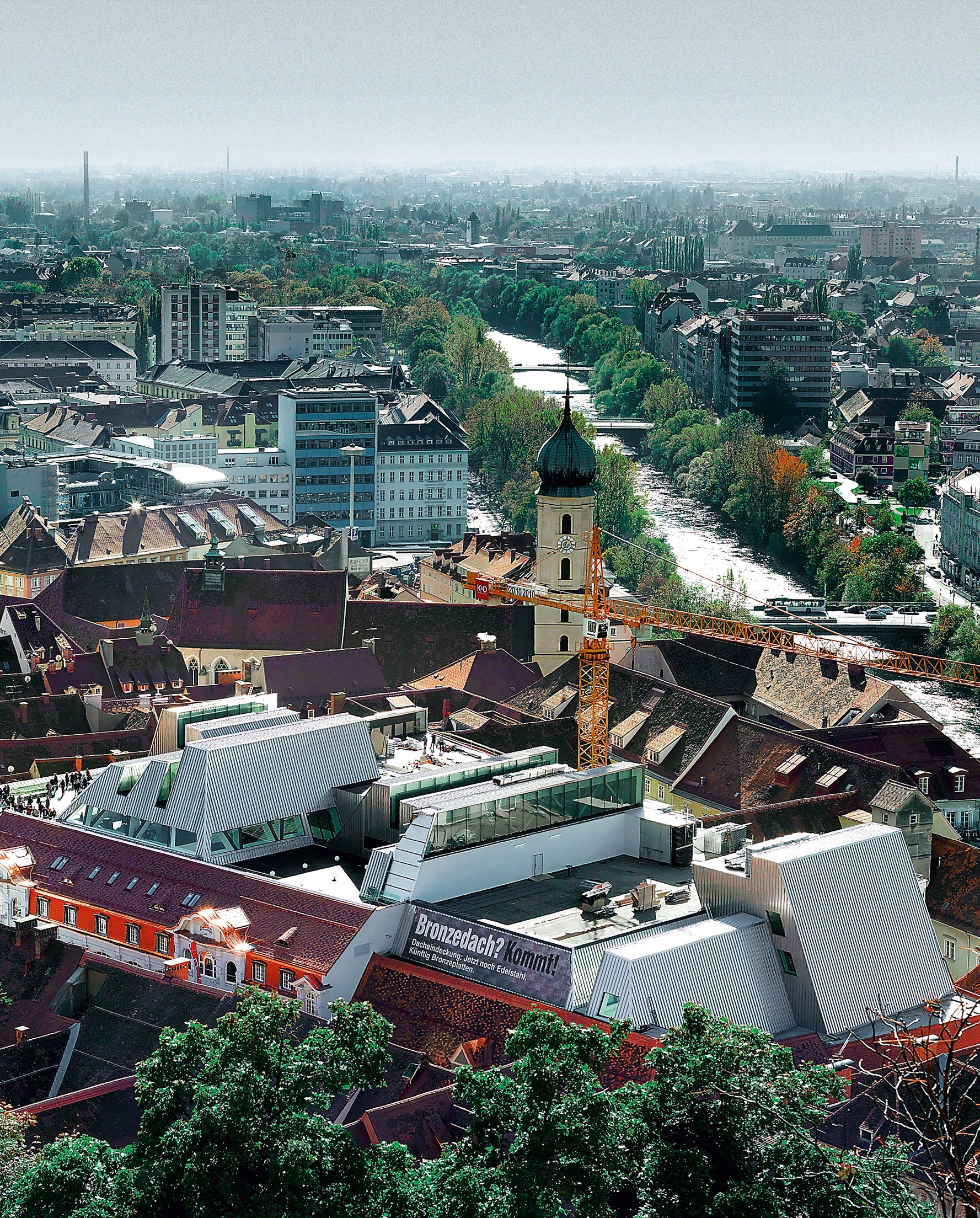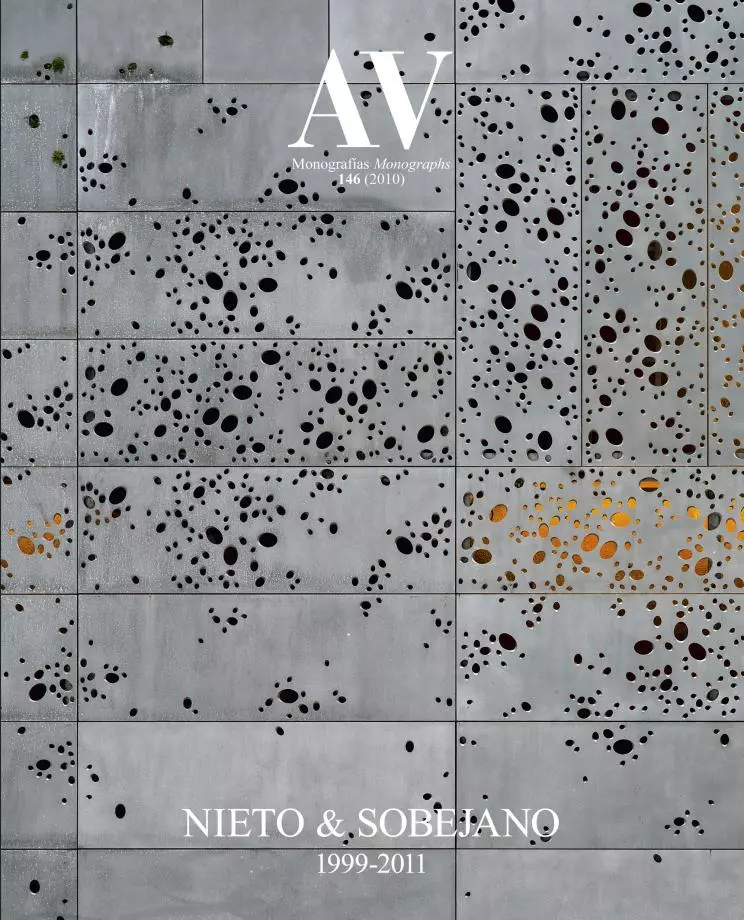Kastner & Öhler: The Roof as Generator, Graz
Nieto Sobejano Arquitectos- Type Commercial / Office Headquarters / office
- Material Metal
- Date 2005 - 2012
- City Graz
- Country Austria
- Photograph Paul Ott
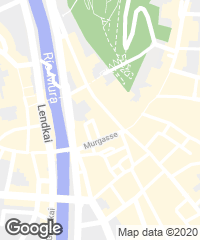
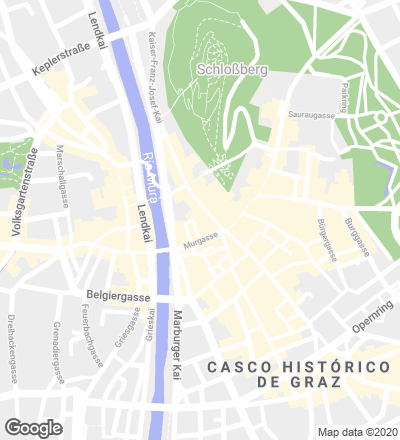
The Modern Movement opened up many doors, but it also had to close others – as it happened with ornament, for instance – which would for a long time be disregarded as sources for other possible expressive paths. The roof is one of those architectural elements that in the past had played an essential role in the spatial and urban definition of the buildings, and that the modern orthodoxy had reduced during most of the 20th century to the almost universal imposition of the horizontal roof. The Corbusian axiom of the flat roof only began to be questioned exceptionally from the second half of the century, as it happened with some less common works by architects that, like Kahn or Utzon, would recover the potential of a building’s roof, not only in its formal and volumetric expression, but as an element that generates space, light and structure, or, in other words, its own architectural conception. Many historical urban centers have been determined by the silhouette of their roofs – roofs, vaults, domes –, which stand out amid the buildings and are sometimes only perceptible from vantage points. This is the case of the Austrian city of Graz – whose historic center is listed as heritage site thanks essentially to its harmonious roofscape –, where our project for the extension of a large department store took as point of departure the interpretation of that reality.
The series of buildings from different periods that had to be extended offered the possibility of intervening in the upper floors, up to now occupied by mechanical elements, storage areas and services. The surrounding buildings, close to the Schlossberg hill, all show a coherent image thanks to their pitched roofs, even though they have different heights. Our extension project took that same premise as starting point: the will to combine the unevenness of the existing constructions with the unitary condition that their use and property required by means of a new roof generated by a simple geometric law. Geometry has often been considered a limitation to the formal freedom of the architect, but in our view it is quite the opposite, becoming the mechanism that allows freeing up and adapting the changing and unforeseeable circumstances of the project. A series of parallel skylights follows the dominant direction – East-West – of the city roofs. Each element is similar to its adjacent ones: it rises in a sloping plane and is intersected by a glass surface that brings light inside, varying its height to adapt to the transition with the roofs of the buildings it extends or rising over the rest to highlight the voids that traverse the interior space. The interruption of the folds of the roofs generates terraces that overlook the mountain and the city, and which evoke the sequences of small plazas and courtyards that weave the pedestrian itinerary in the lower level. A single material unifies the new extension towards the exterior: weathered bronze panels that set up a dialogue with the color variations of the roof tiles, clearly tracing a geometric profile that blends into the city skyline, and seems to proudly express – paraphrasing the famous modern aphorism – that the roof is the generator.
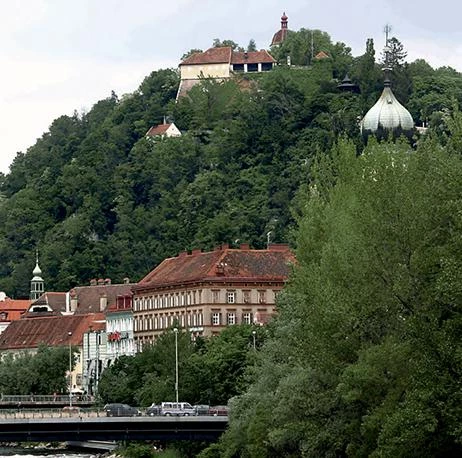
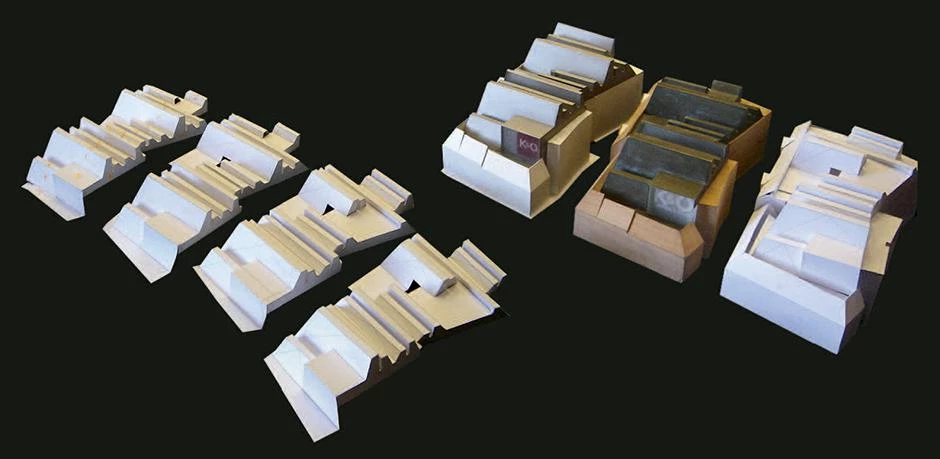
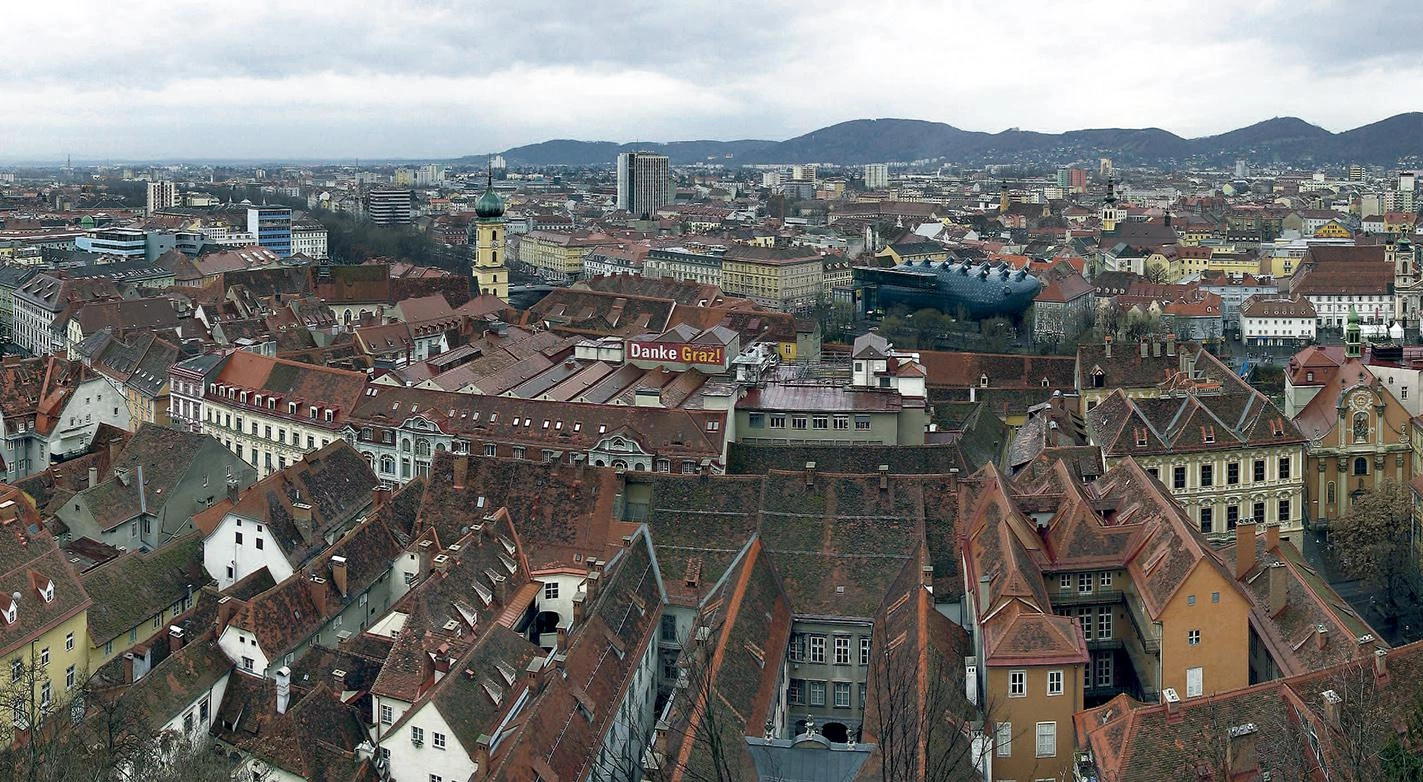
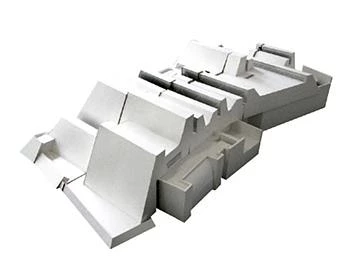
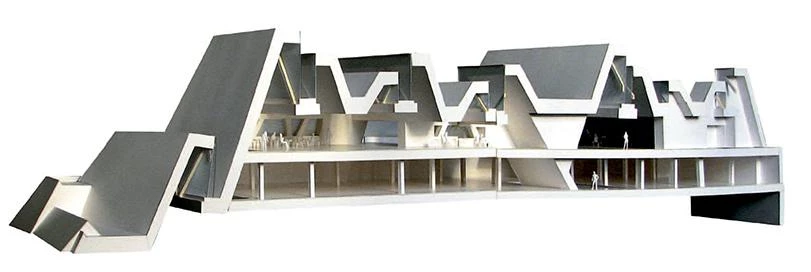
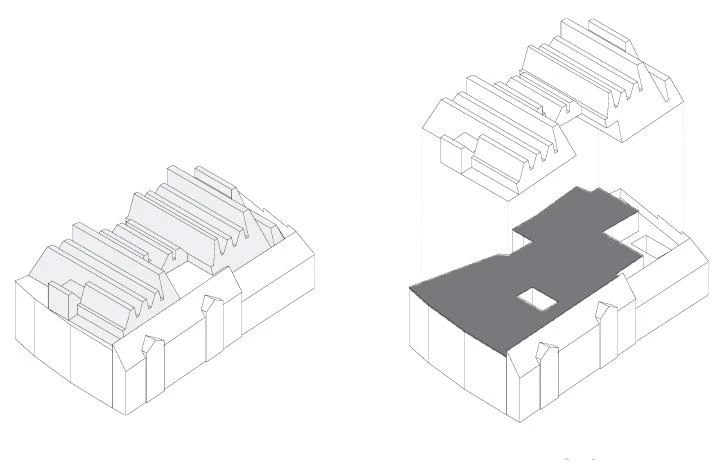
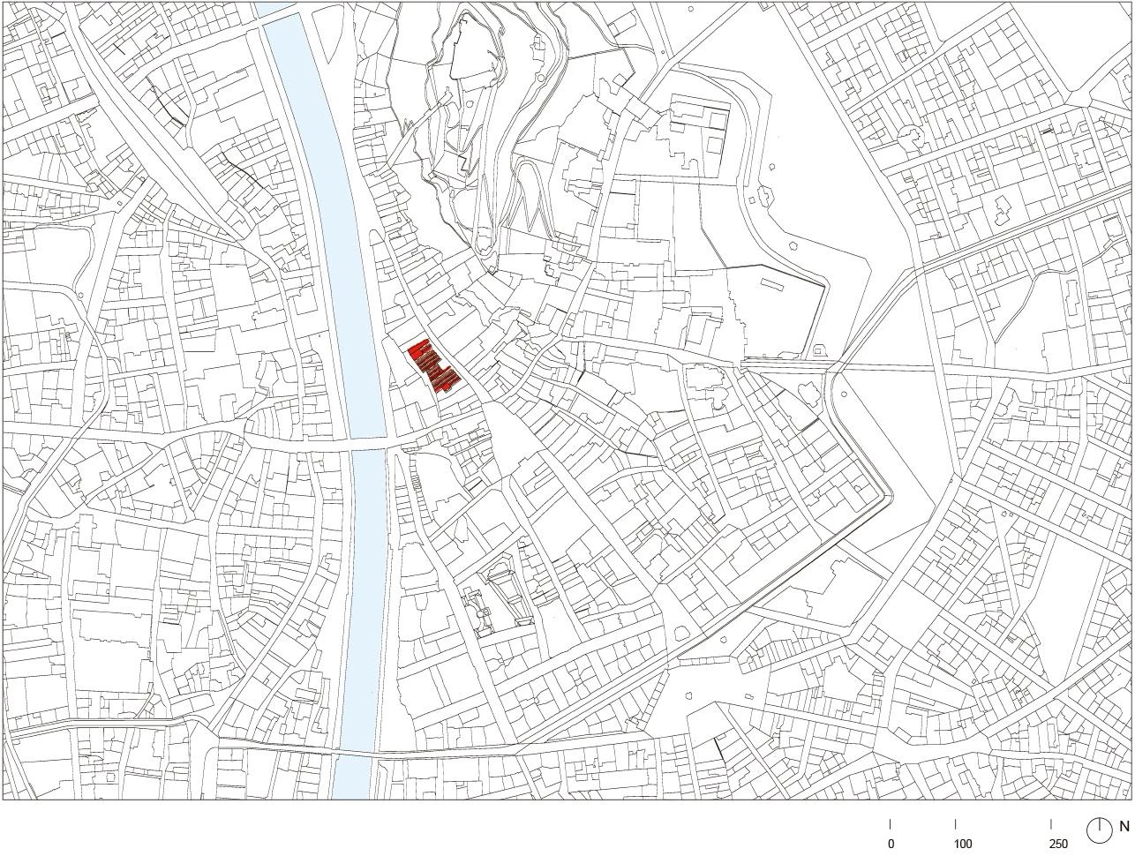
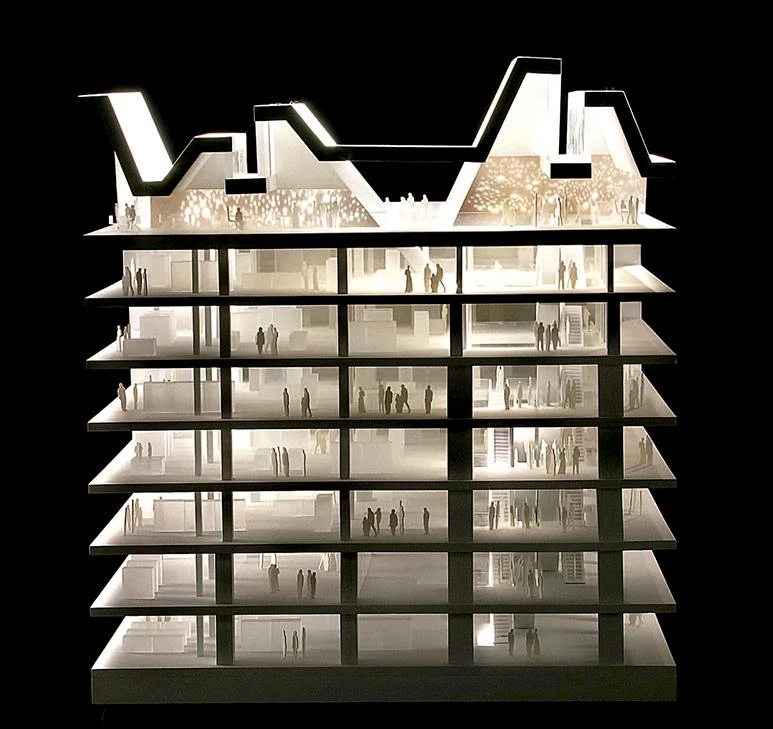
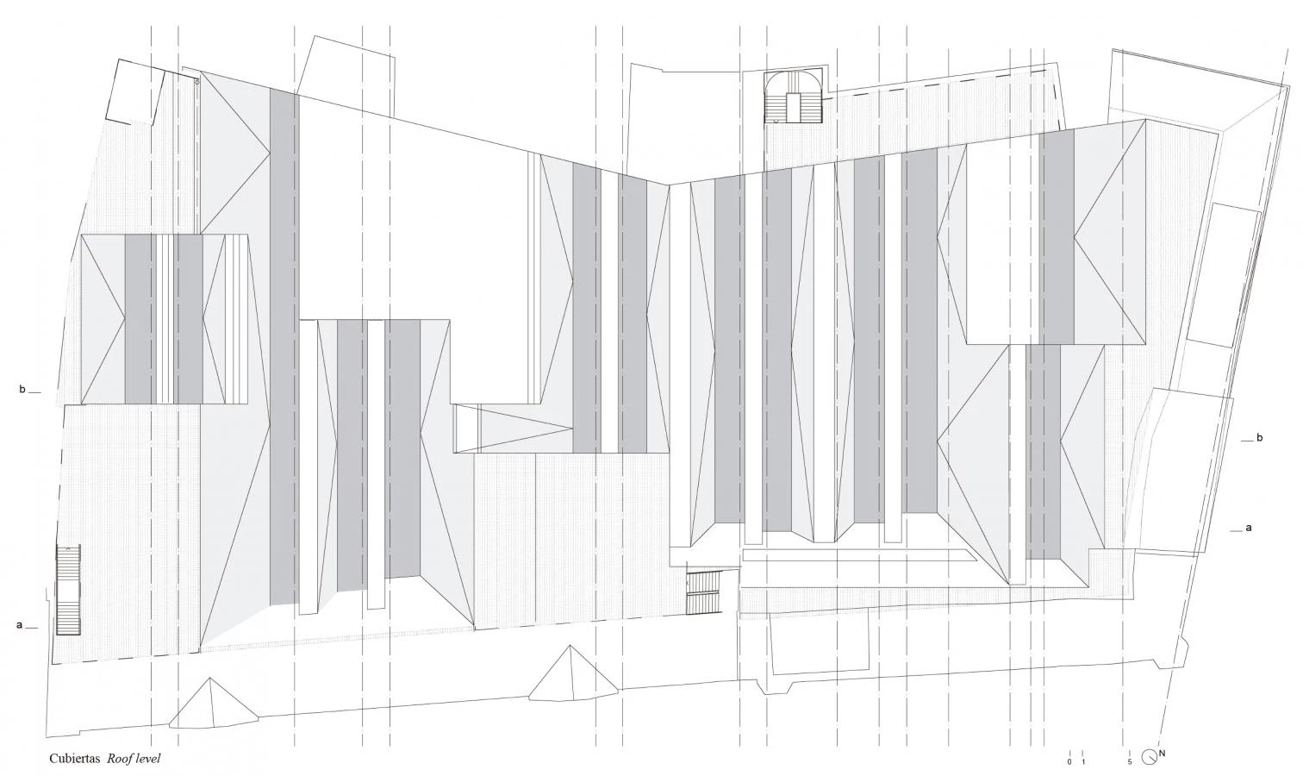
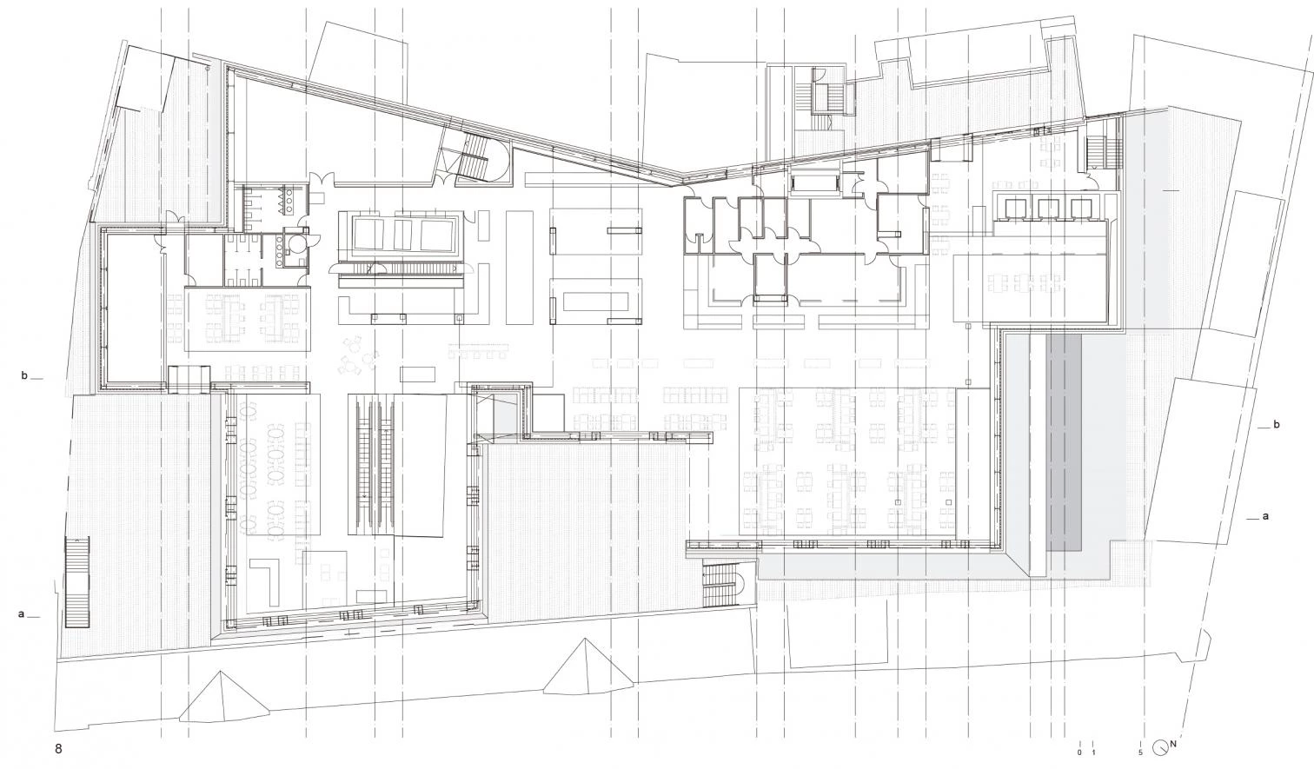
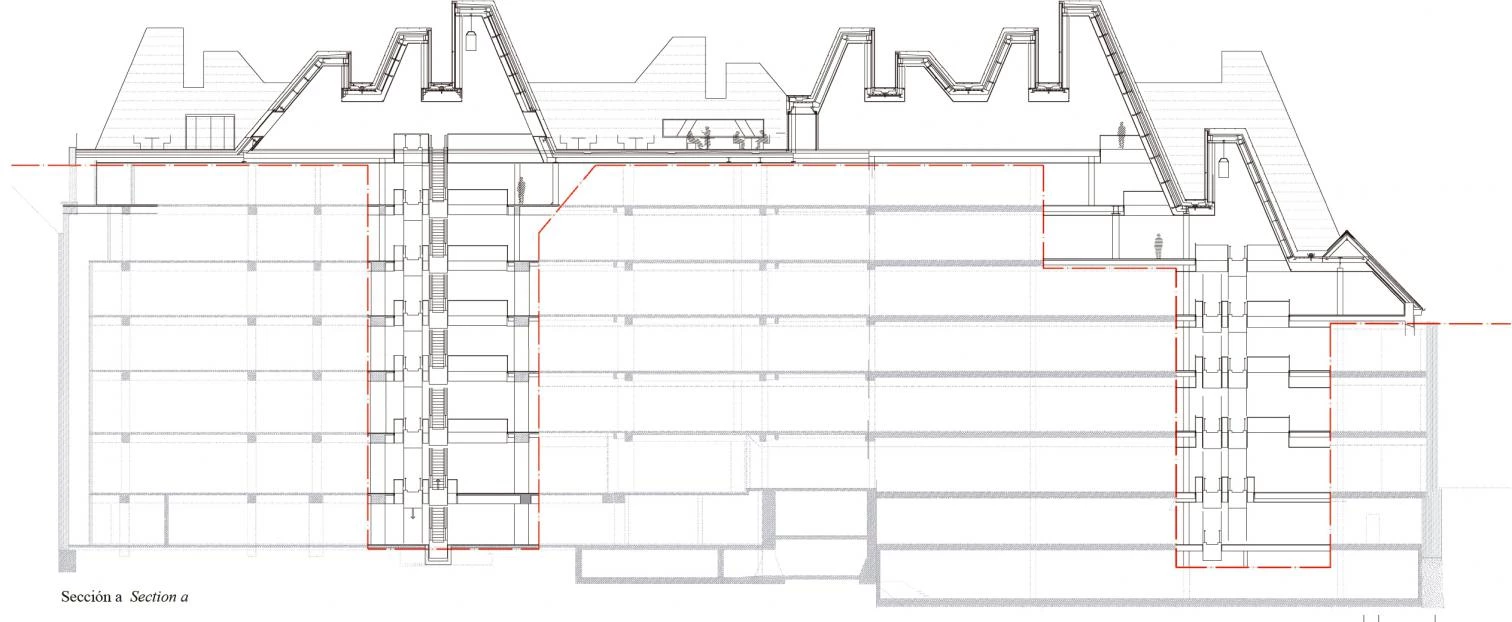
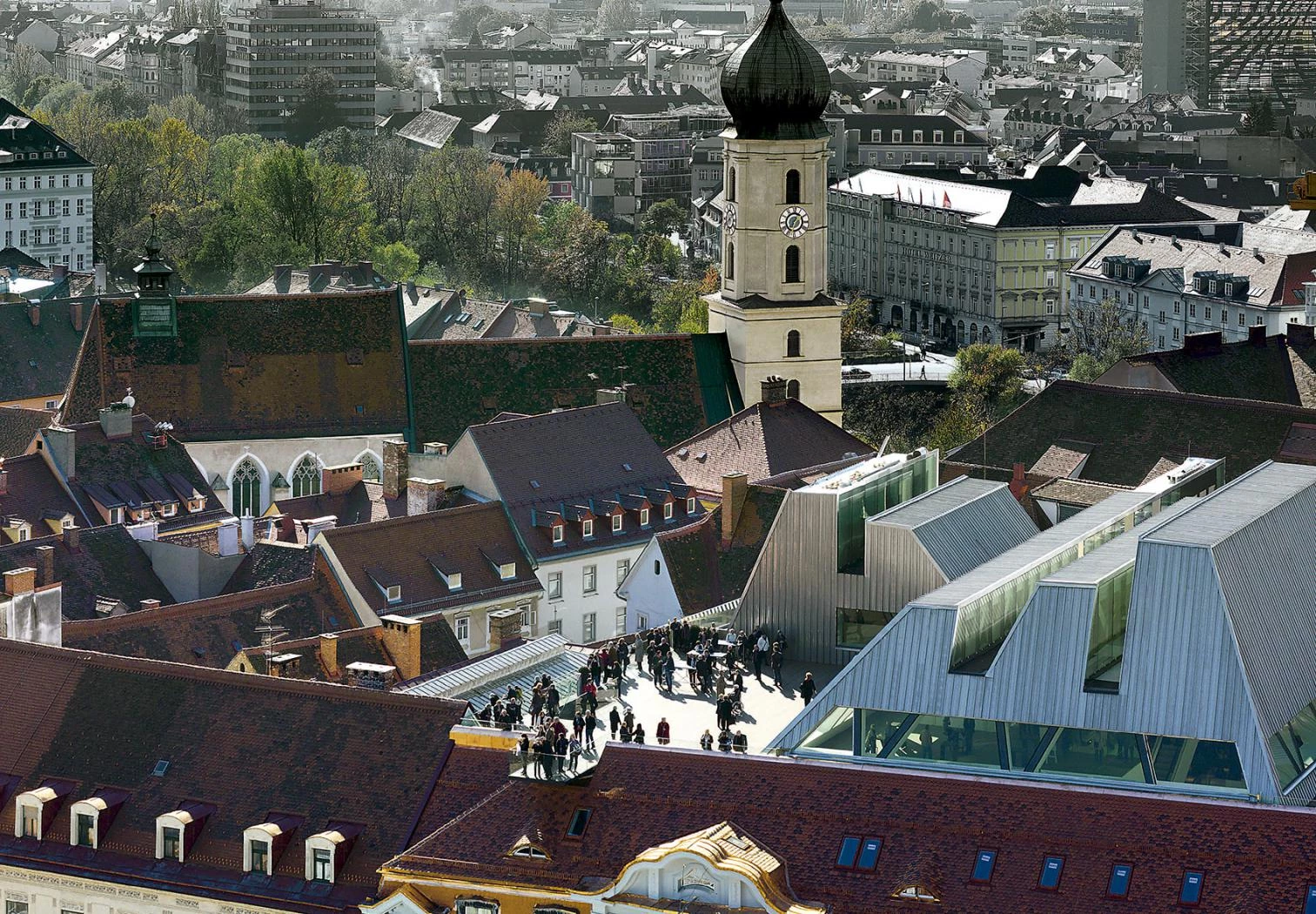
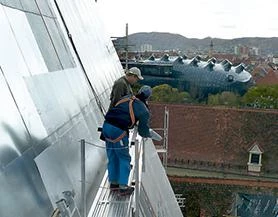
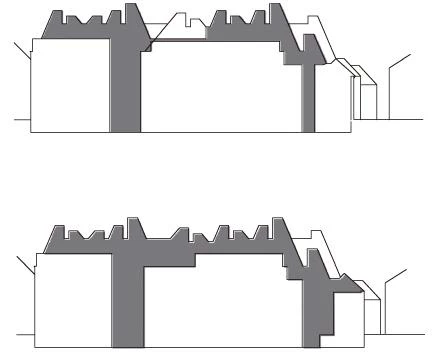
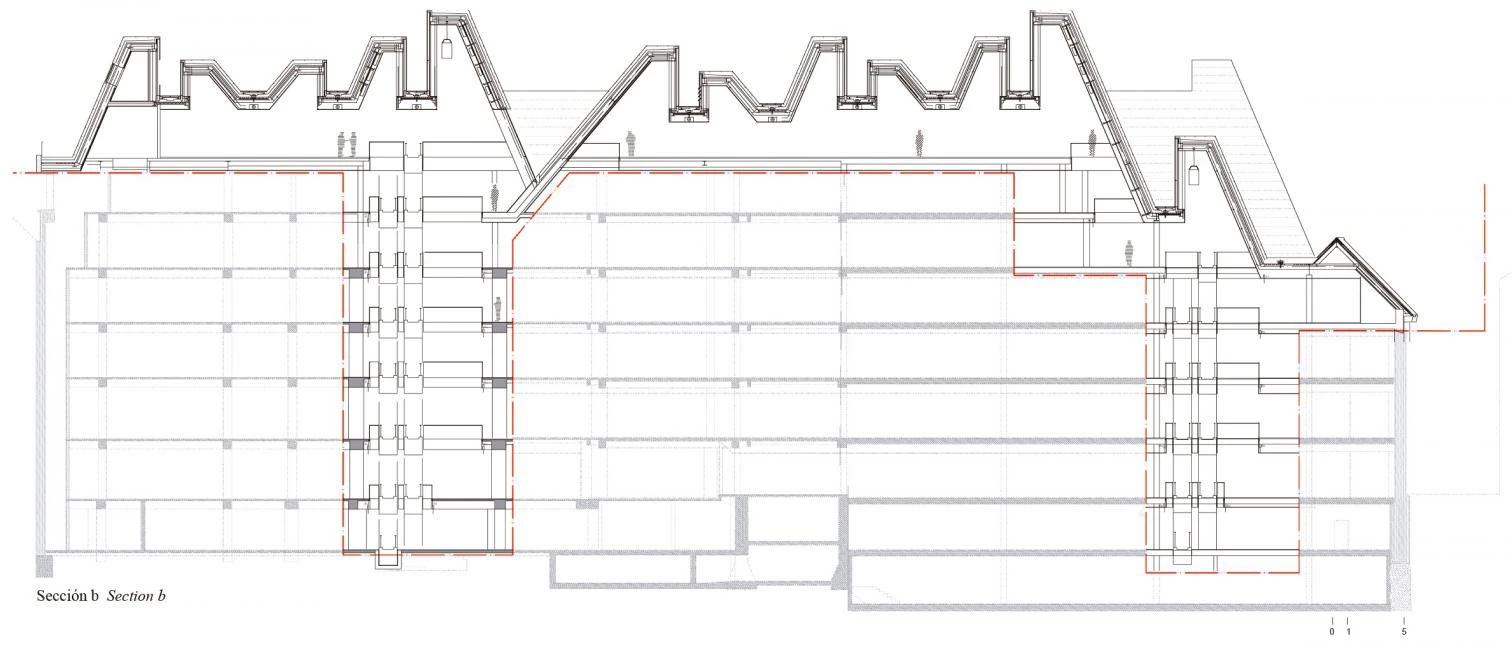
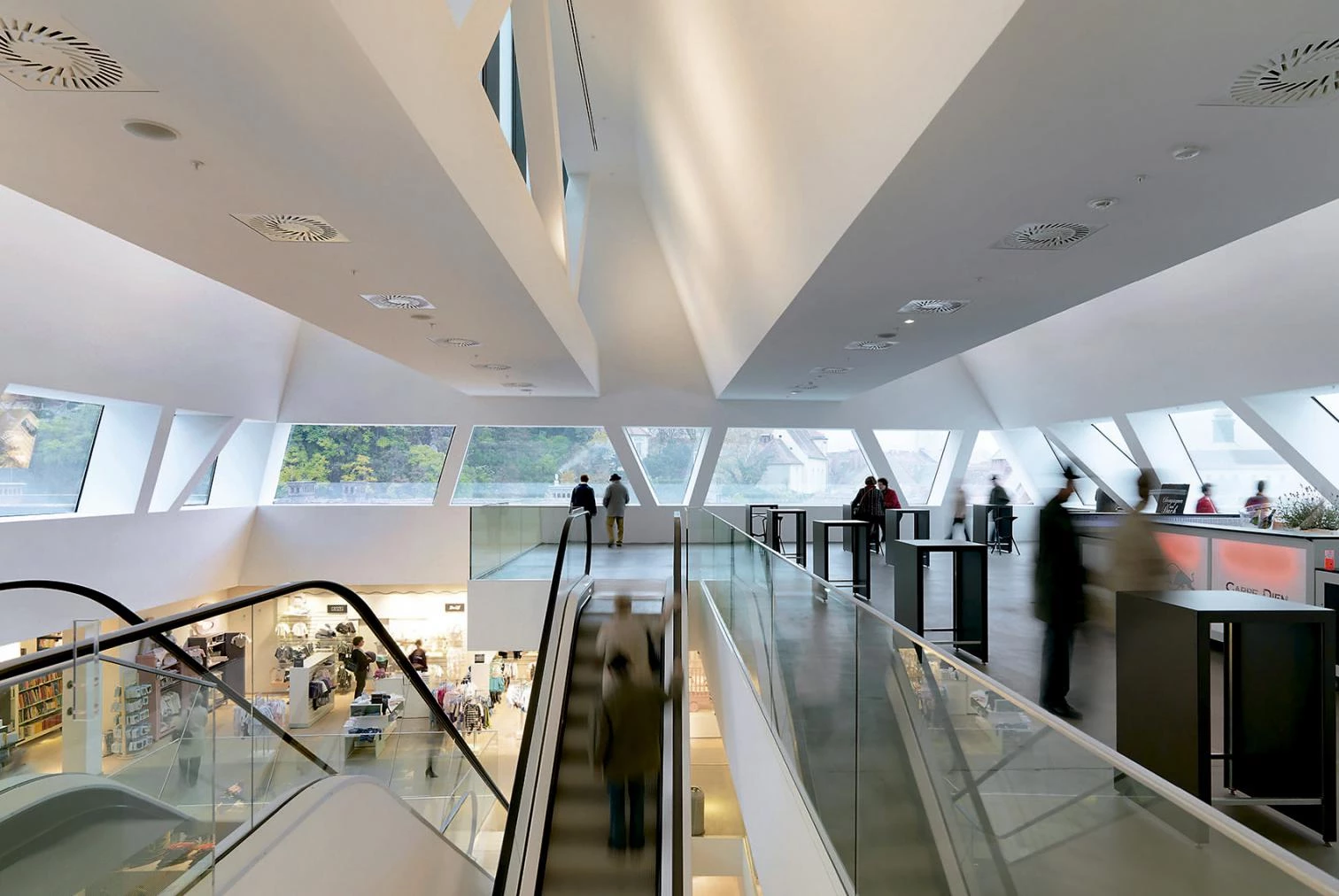

Obra Work
Ampliación de la sede de Kastner & Öhler
Cliente Client
Kastner & Öhler
Arquitectos Architects
Fuensanta Nieto, Enrique Sobejano
Colaboradores Collaborators
Dirk Landt (arquitecto de proyecto project architect); Ines Bahr, Gesche Böckmann, Udo Brunner, Michele Görhardt, Joachim Kraft, Sebastián Sasse, Malanie Schneider, Anja Stachelscheid, Nik Wenzke (equipo team); Juan de Dios Hernández, Jesús Rey (maquetas models)
Consultores Consultants
GSE, Ingenieur-Gesellschaft mbH, Saar Enseleit und Partner, Wendl, ZT, Robert Wendl-Bernhard Horn (estructura structure); Fischer & Co GmbH (instalaciones mechanical engineering)
Fotos Photos
Paul Ott; Aurofoto
Fechas Dates
2005 (concurso competition)
2007 (proyecto project)
2008-2012 (construcción construction)

