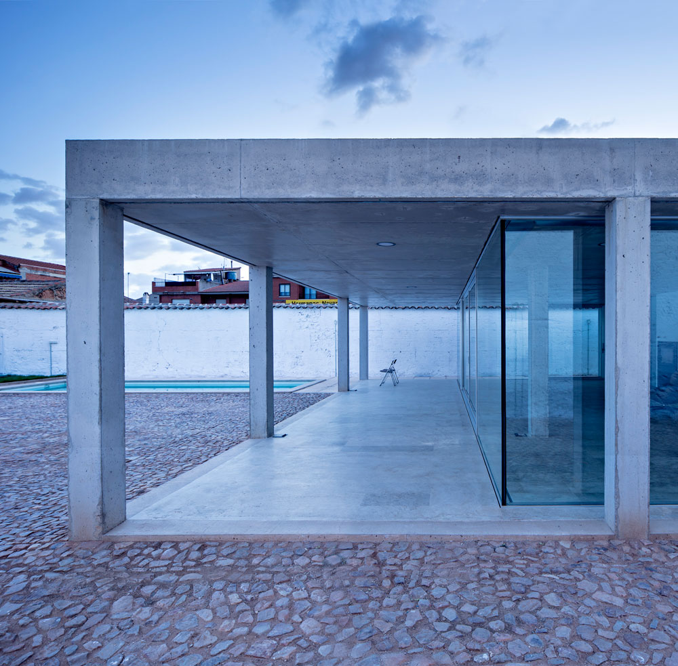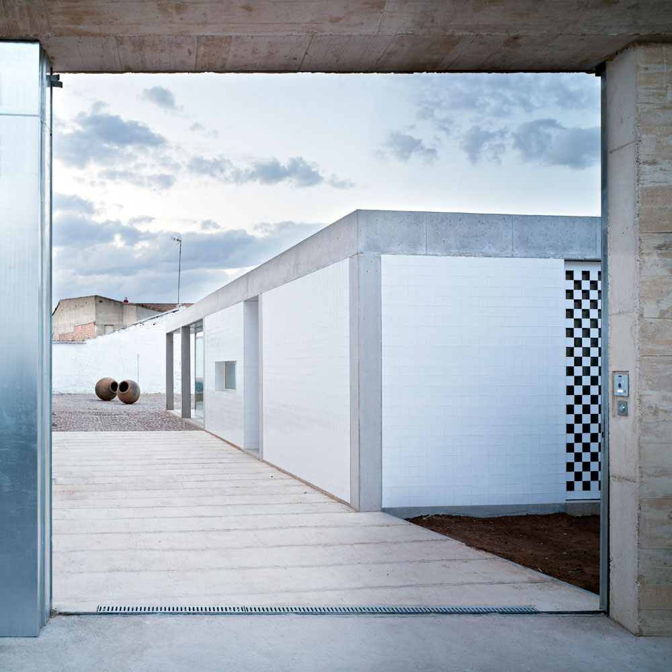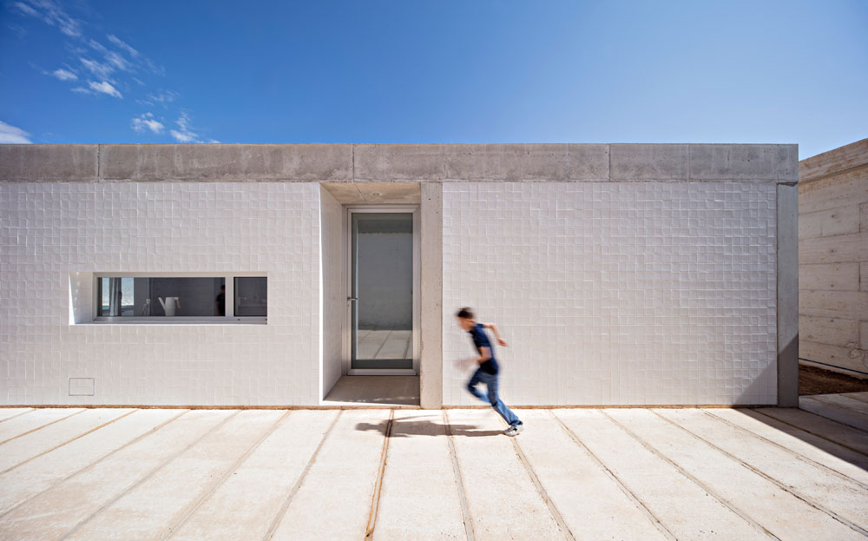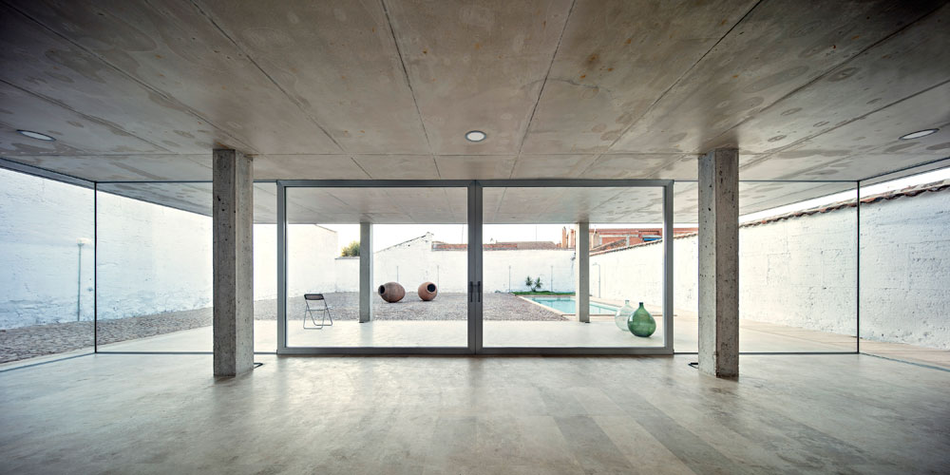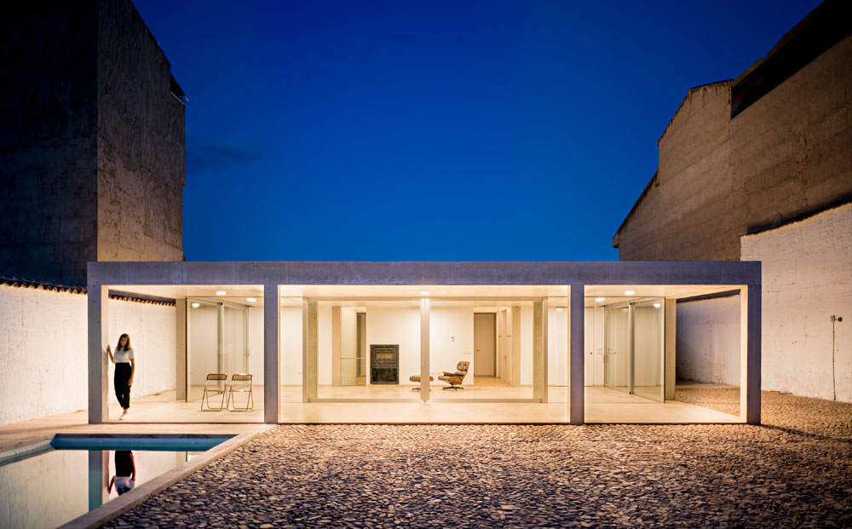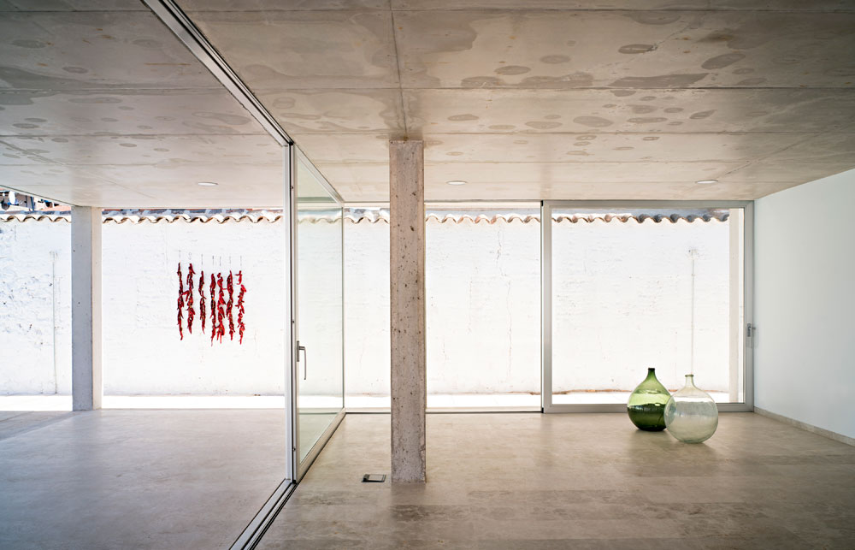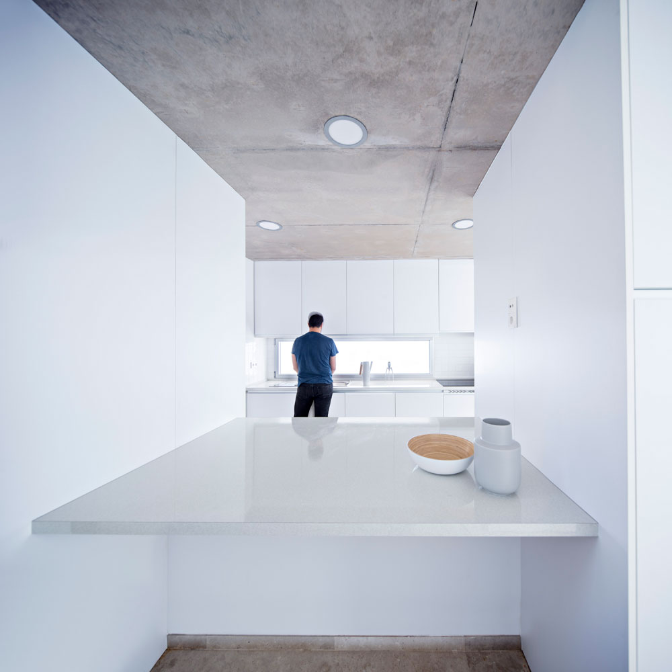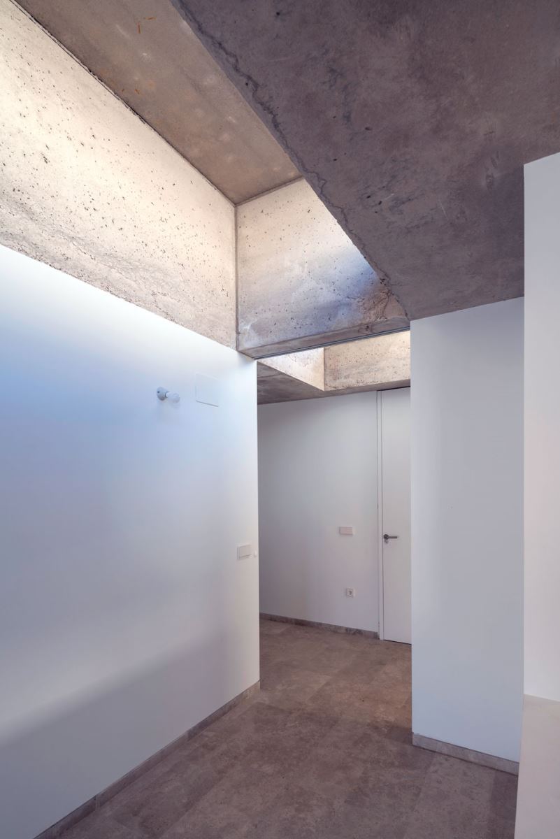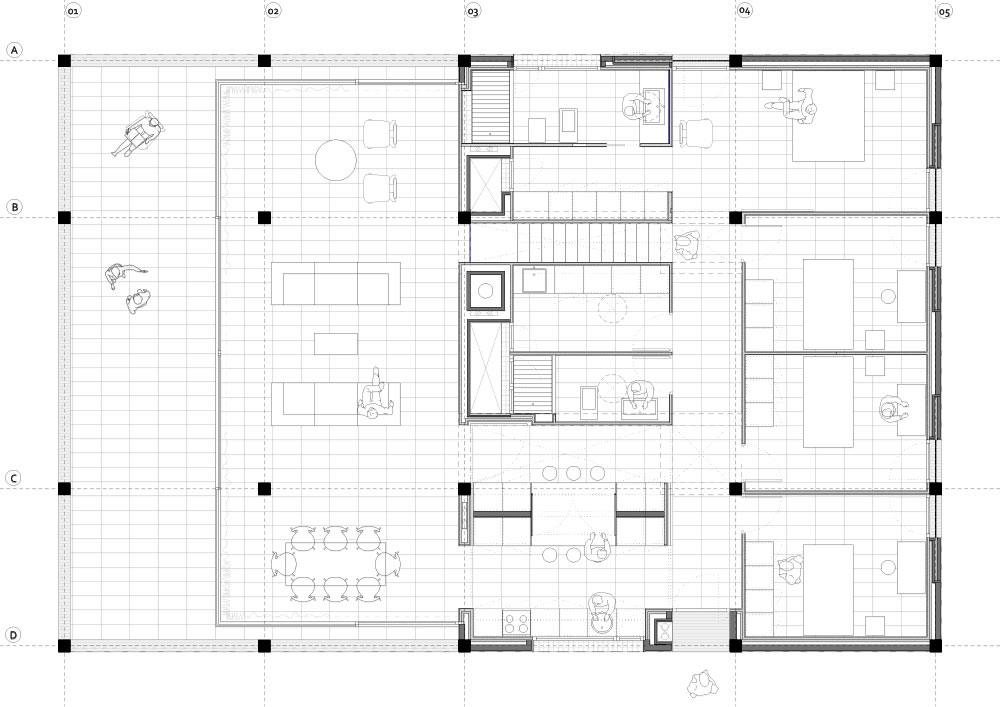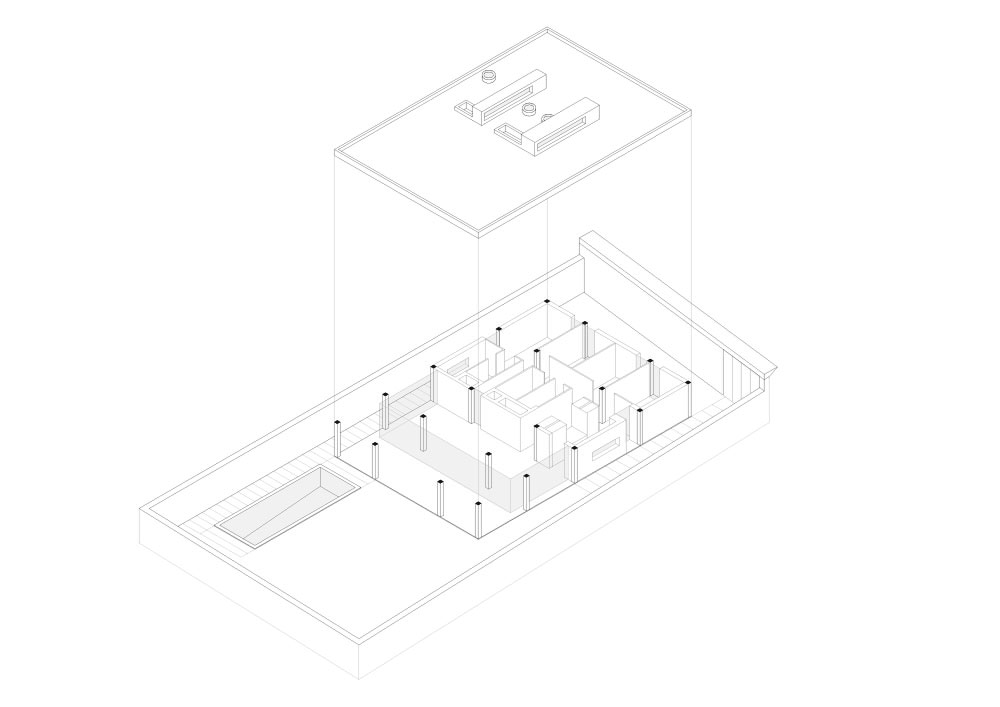House between walls in Malagón (Ciudad Real)
Jesús Donaire- Type House Housing
- Material Ceramics
- Date 2019
- City Malagón (Ciudad Real)
- Country Spain
- Photograph Javier Callejas
The Madrid architect Jesús Donaire was commissioned to build a dwelling on a plot of land in the urban center of Malagón where a warehouse for storing farming materials stood. An adobe wall bordered the old building and was a key element of the urban image of this locality in La Mancha. With the idea of preserving such visual memory, the project began with a gridded structure of twenty pillars 2.55 meters tall, combined with a slab of reinforced concrete 18.5 meters long and 12.5 wide. Enameled ceramic, windows protected by lattices, and large glass panels together produce a gradual transition from the bold materiality of the plot’s perimeter to the large open space of the main courtyard, where a path ends with the original warehouse’s pavement, which has been restored. Inside the house, the floor of Campaspero limestone presents pieces that form a pattern resembling the texture of the concrete ceiling. Finally, all the service elements and wet areas are arranged along a central band lit by two skylights, ensuring adequate ventilation and illumination in the heart of the house.
