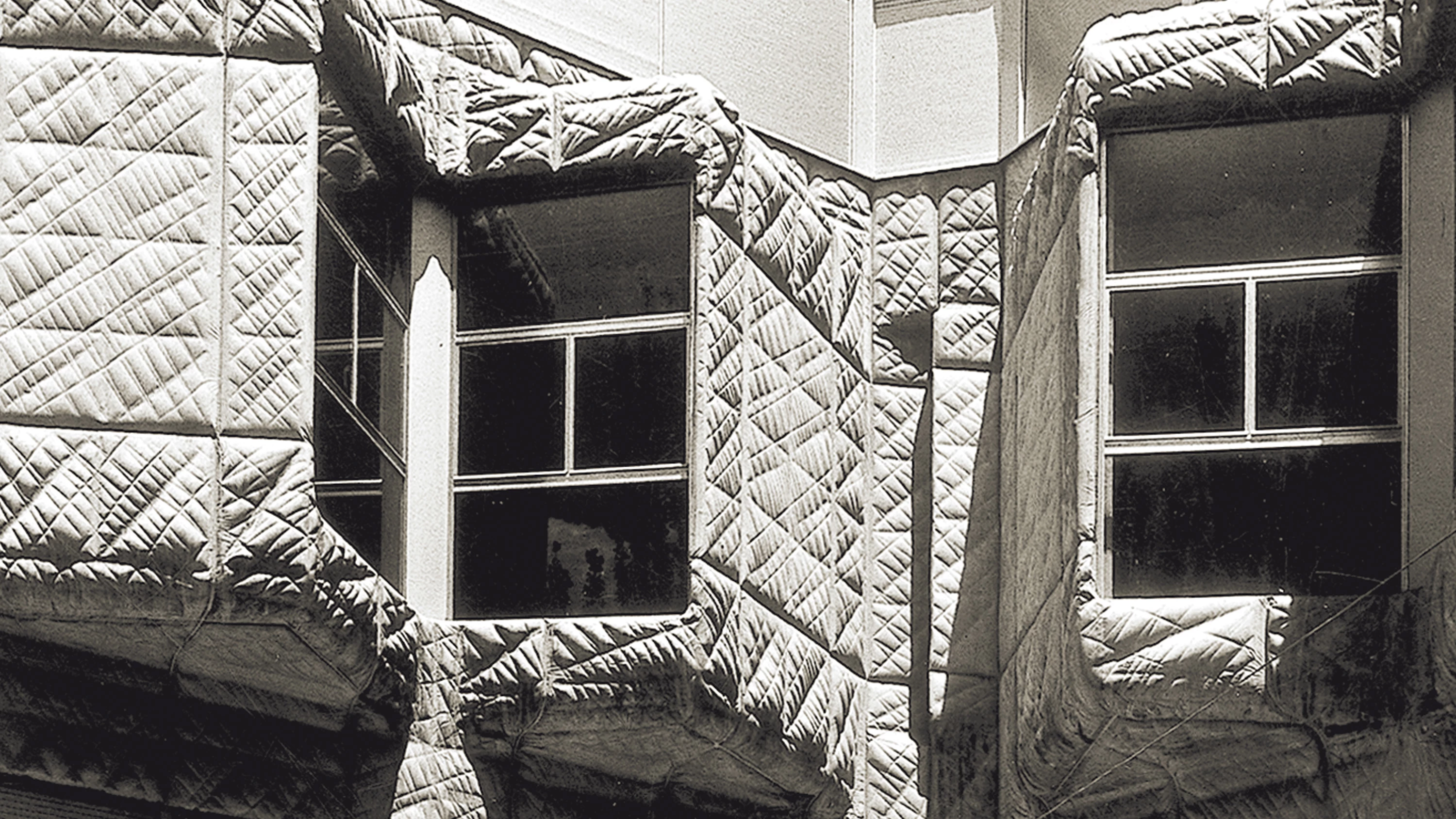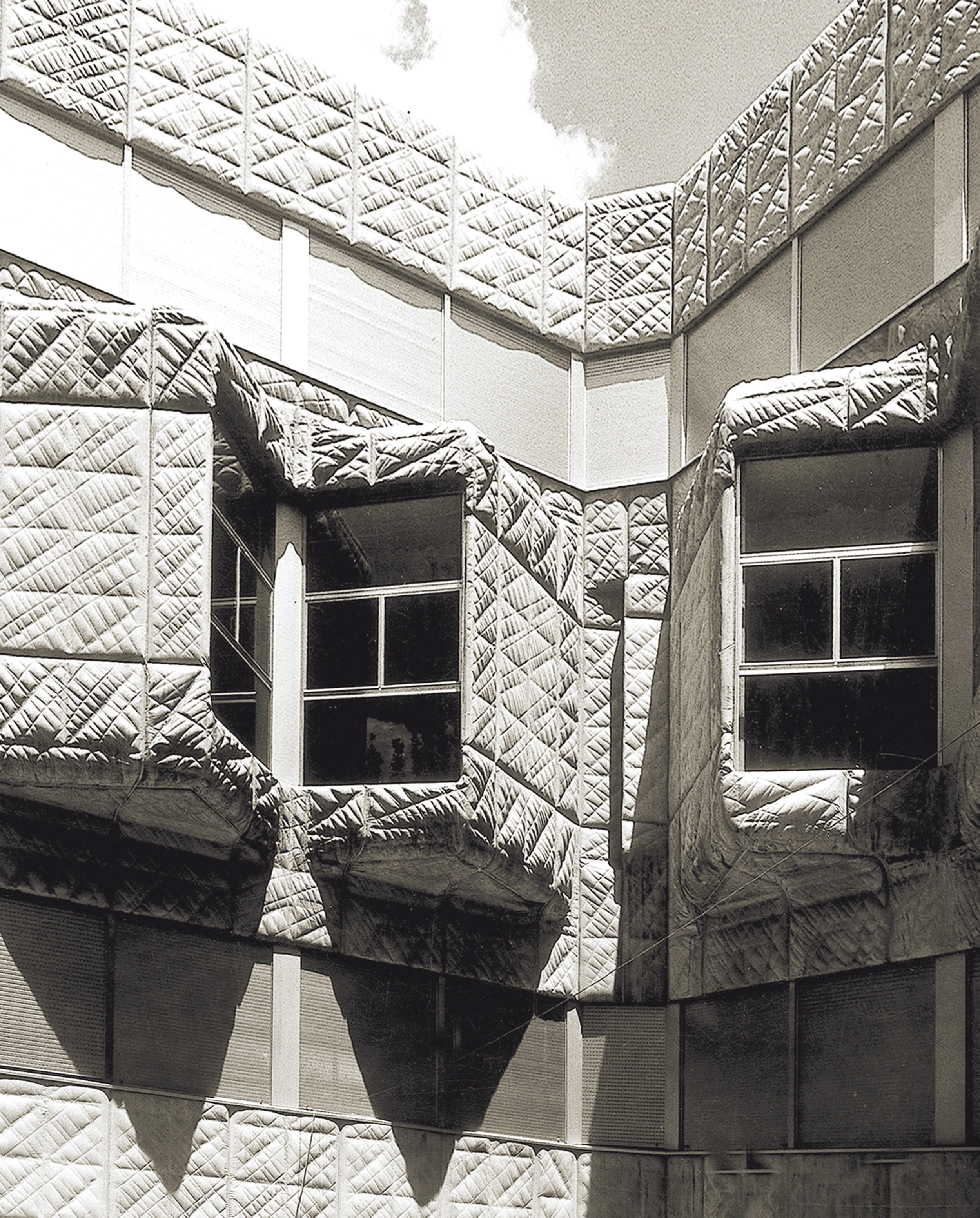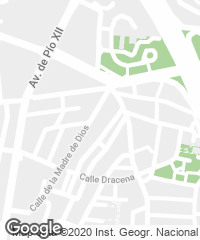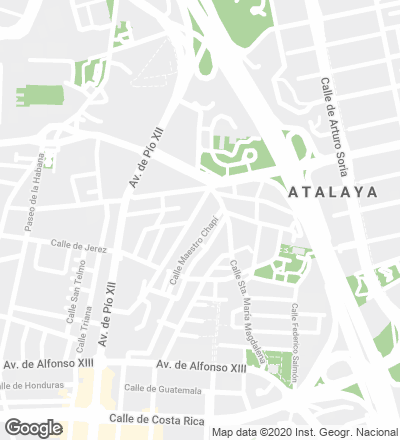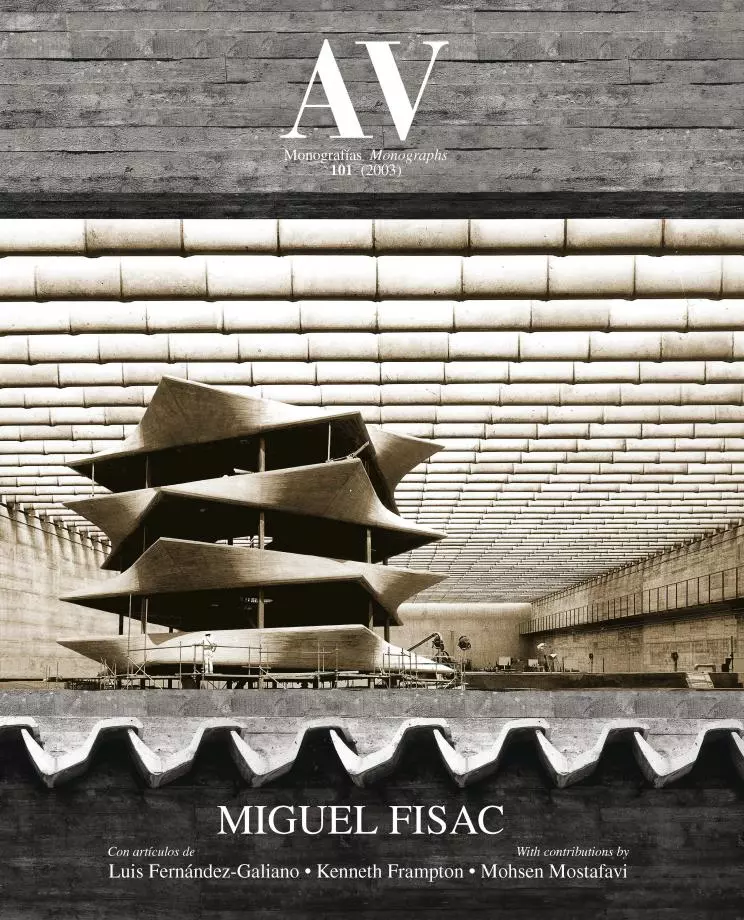Mupag Rehabilitation Center, Madrid
Miguel FisacThe Mupag rehabilitation center replaces two houses of a residential complex in the district of Chamartín and is set back at successive points to comply with the urban regulations. Aside from the doctors’ offices and the physical therapy and surgery rooms, this small hospital has thirty bedrooms whose windows were arranged in such a way that the patients would receive light from the back and not directly from the side.
“After a decade making exposed concrete, I realized that something was not right, because the concrete took on the texture of the planks, as if it were wood; so I decided to give it an expression of its own, because if it is a material you pour on site when it is still soft, it should have a final appearance resembling that fluidity. While I was building Mupag, I asked the foreman to use a wooden mould and to tie up some wires like those you use to join the reinforcing bars; we put plastic on top of it and set the steel mesh between two concrete lifts of about three centimeters; when we removed the formwork it looked great, a smooth and bright surface as if it were still soft. Then I registered this flexible formwork and kept on using it, but eventually I stopped paying the patent, because no one was interested in it.”... [+]

