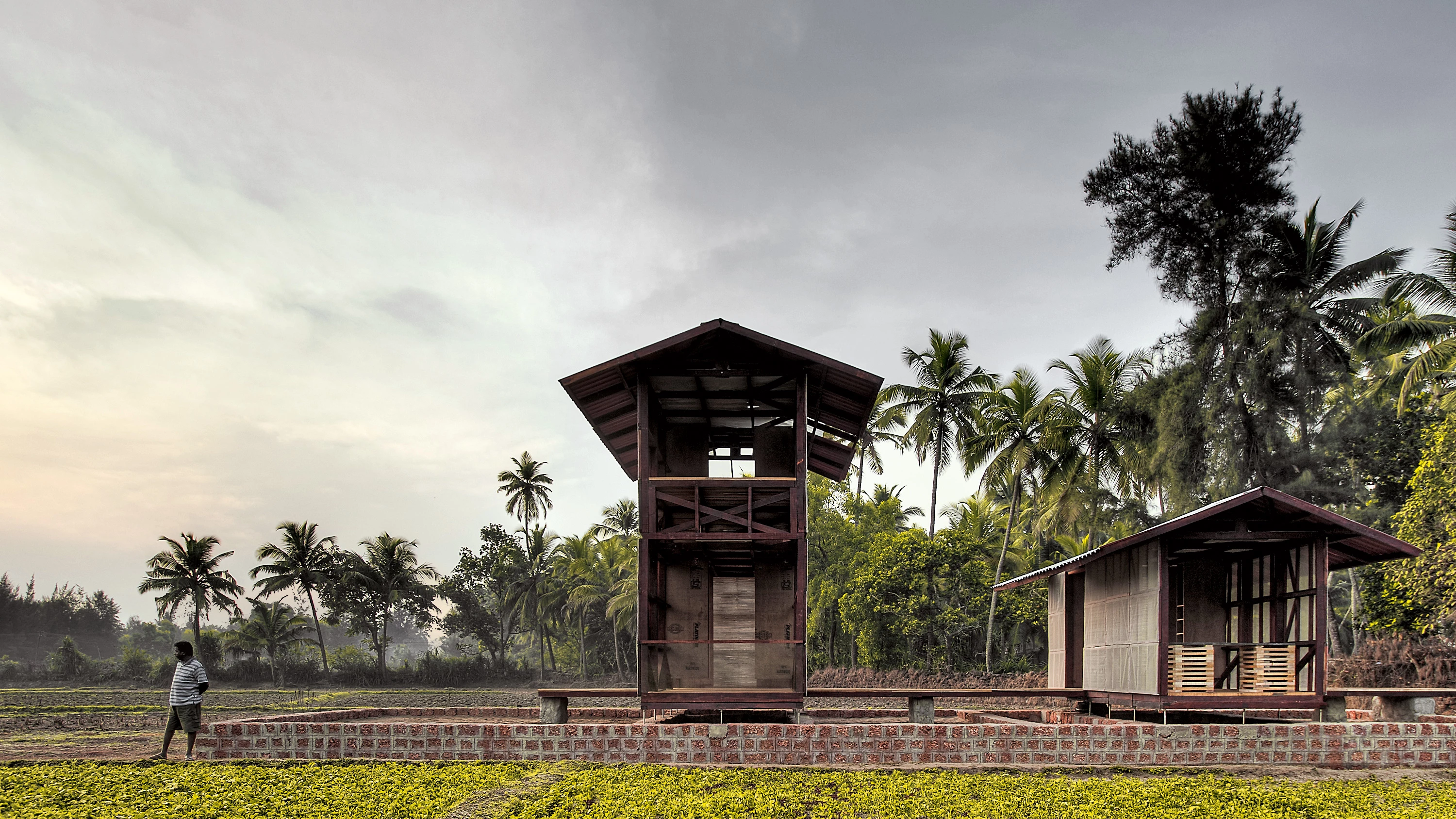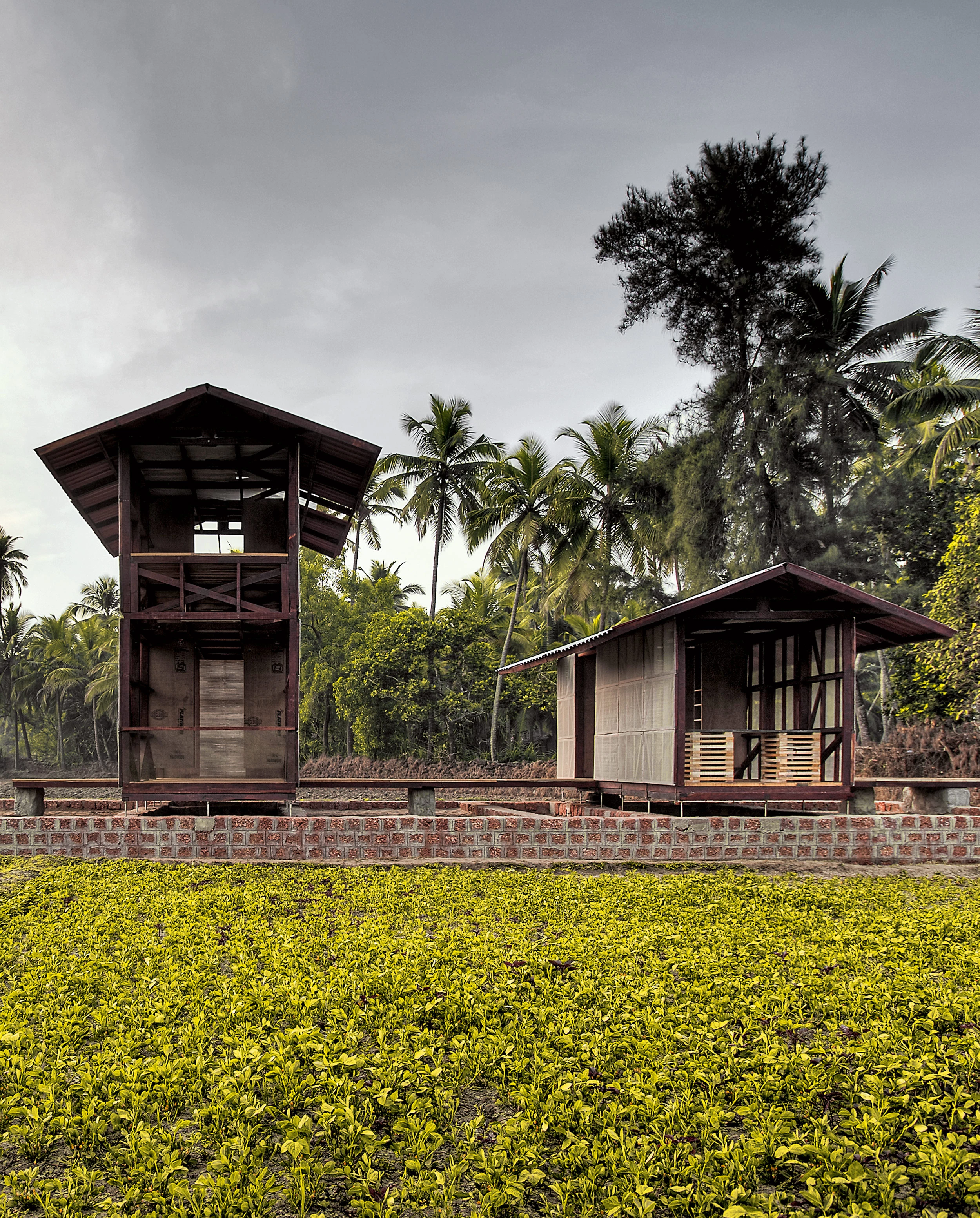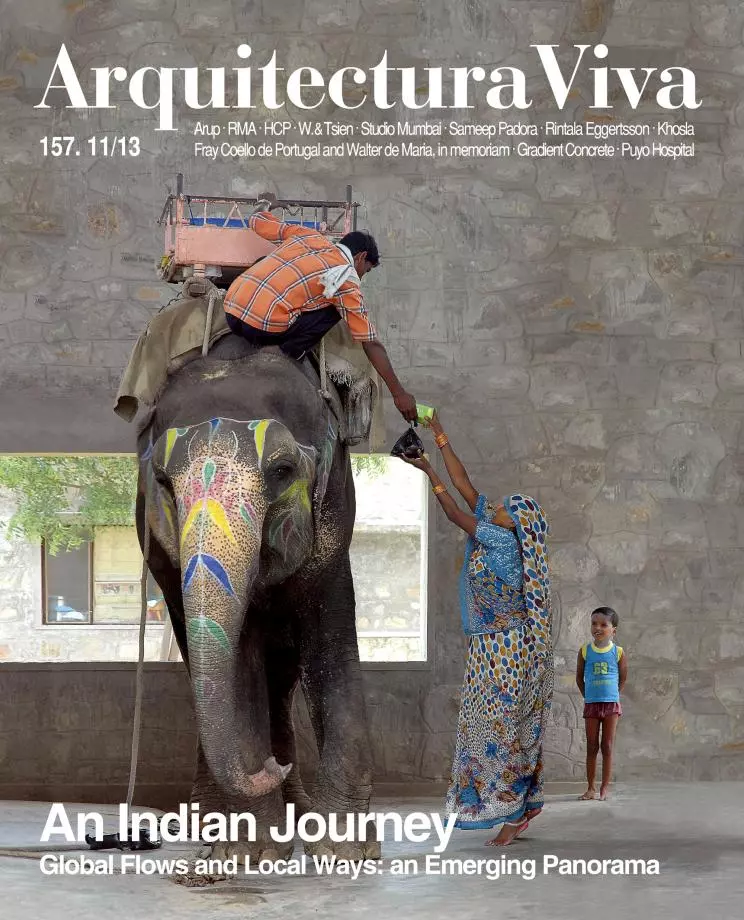Hut to Hut Prototype
Rintala Eggertsson Architects- Type Hotel
- Material Wood
- Date 2013
- City Kagala
- Country India
- Photograph Pasi Aalto
Among the proposals put forward in a multidisciplinary workshop organized by the Panchabhuta Conservation Foundation in Kagala, located between the Western Ghat mountains and the coast of the Arabian Sea, the Hut to Hut project arose to conceive an alternative to large hotel complexes. In response to growing tourist demands in the nearby city of Kumta, the aim was to foster the development of sustainable tourism in all of southern India. The prototype was built with the participation of students from the University of Trondheim, volunteers, and specialists of different fields. The hut is raised upon variations of one same modular structure formed by pieces of wood that can be prepared in the factory or on the site. The wood used, from local eucalyptus trees, is treated with a resin taken from cashew shells that gives it its reddish tone. Bamboo wickerwork lattices are seen in the south facade, and the hut, protected against mosquitoes by screens, opens on to views to the north.
Obra Work
Prototipo Hut to Hut Hut to Hut Prototype, Kagala (Karnataka).
Cliente Client
Panchabhuta Conservation Foundation.
Arquitectos Architects
Rintala Eggertsson.
Colaboradores Collaborators
S. Rintala, P. Aalto, G. Bandolin, R. Belven, E. Syversen, H. Matos, I. Mosand, M. B. Esaiassen, K. Rønnestad, M. Correa, M. Kerschbaum, O. Kildal, J. Klevstad, K. Førsund, D. Eggertsson (equipo de proyecto project team); Norwegian University of Science and Technology (NTNU), Eden Project, Loowatt Ltd., Buro Happold, A. Garimella, S. Heblikar, J. O’Donnell, S. Goel, K. Shetty, T. Krishna.
Fotos Photos
Pasi Aalto.







