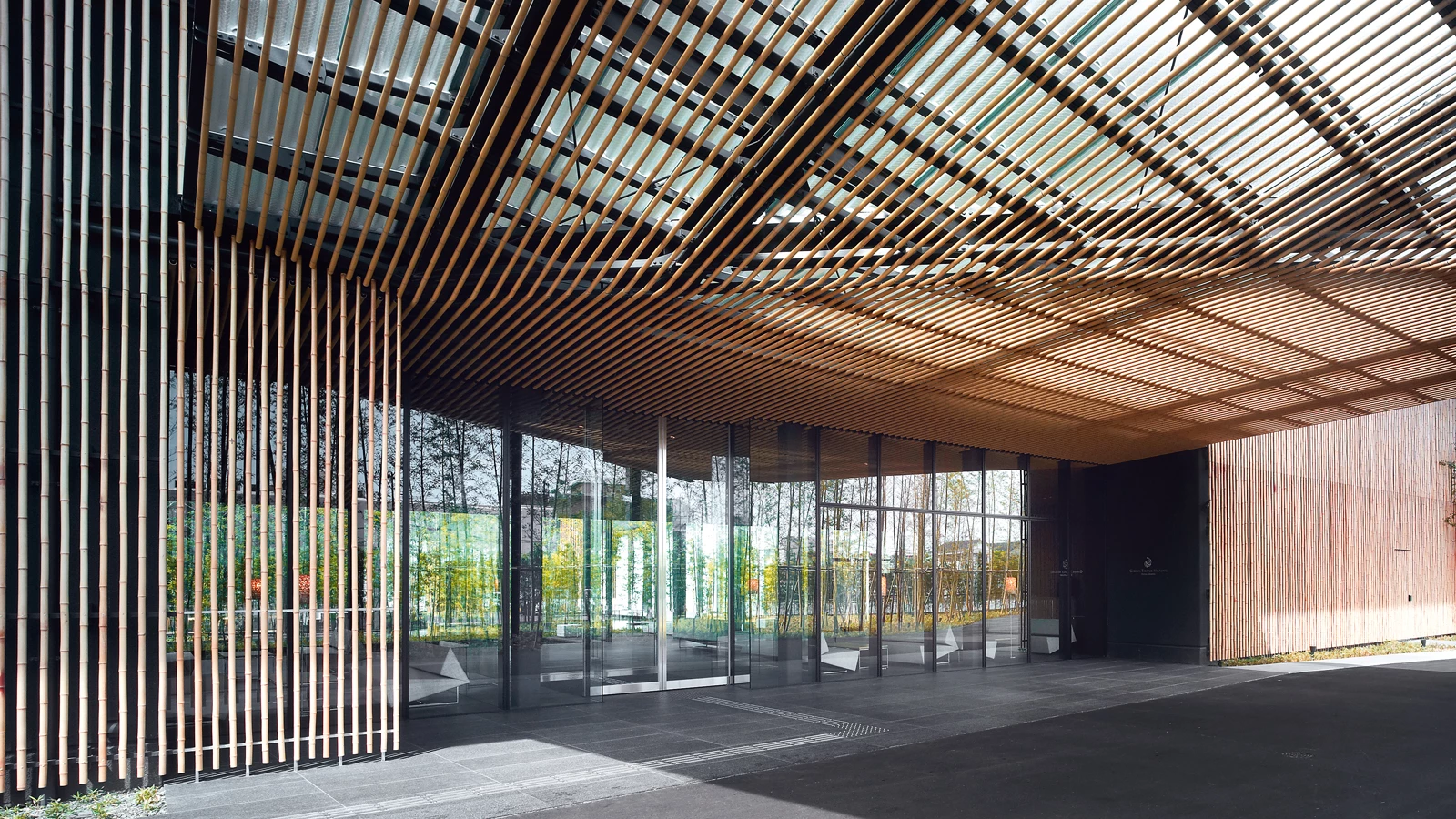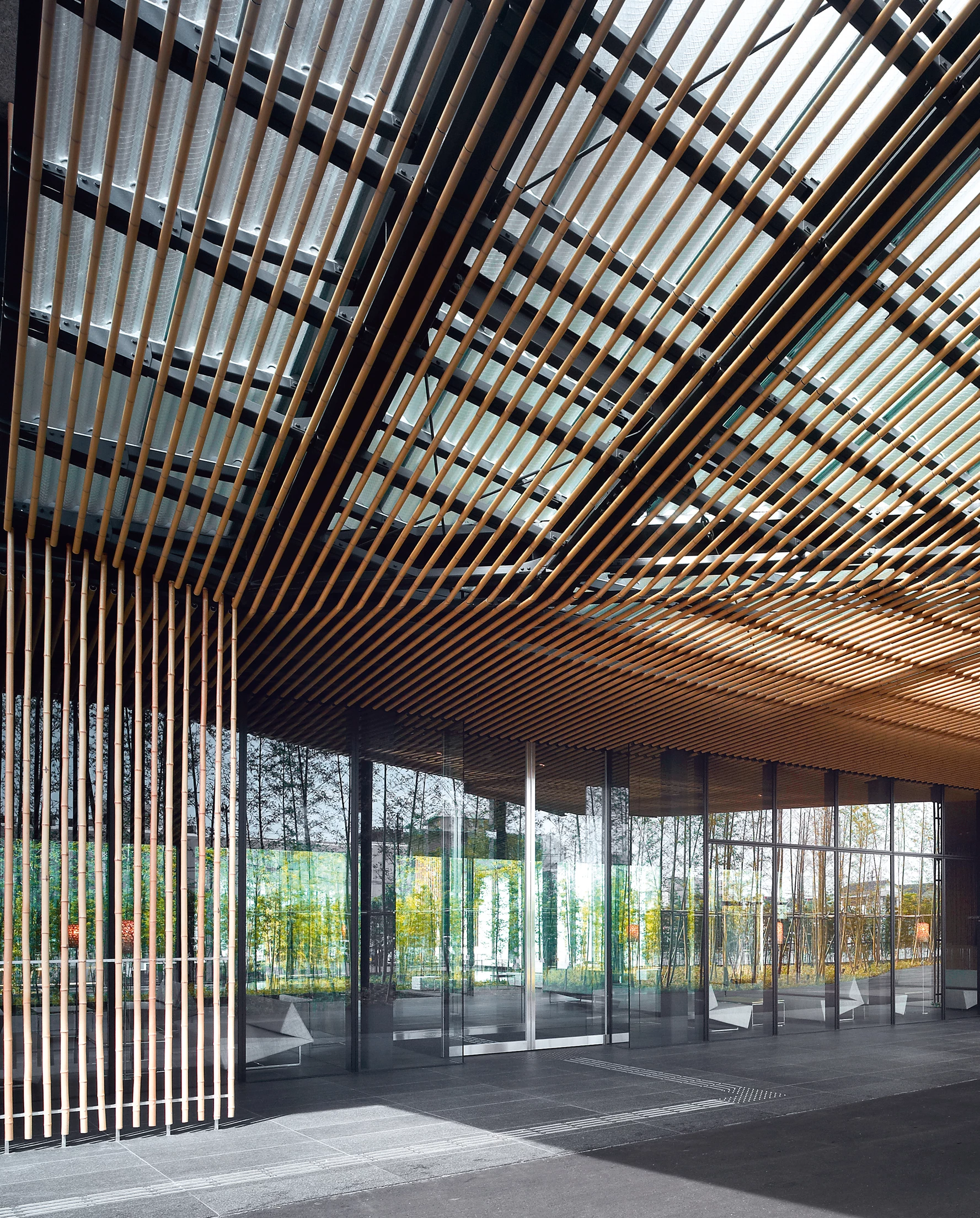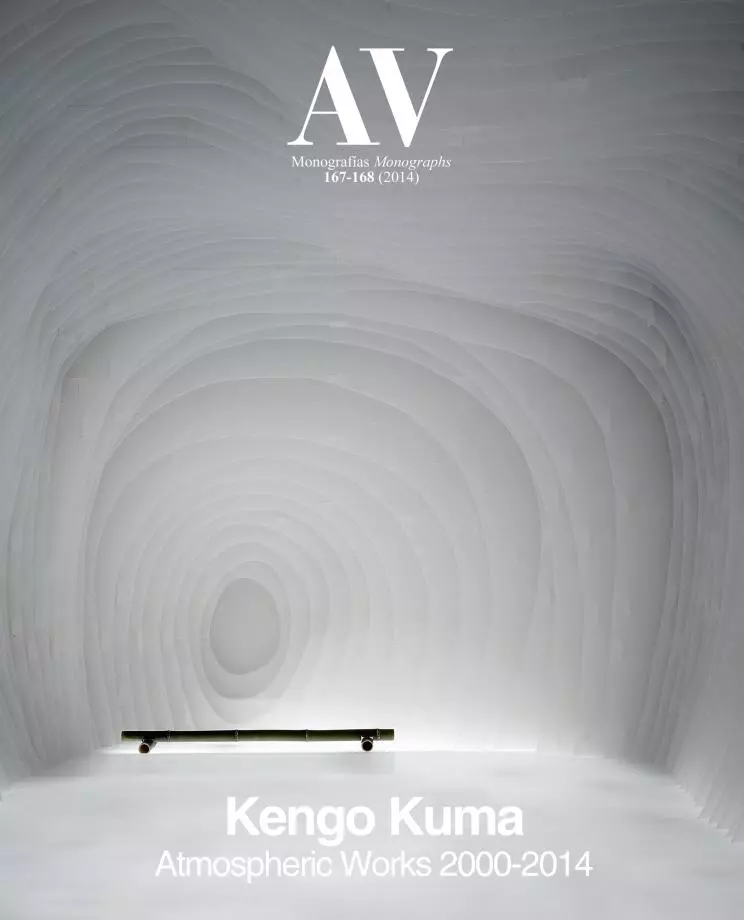Garden Terrace , Miyazaki
Kengo Kuma- Type Hotel
- Material Bamboo
- Date 2010 - 2012
- City Miyazaki
- Country Japan
- Photograph Fujinari Miyazaki
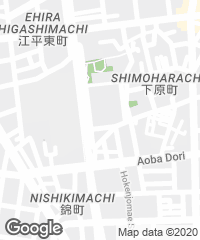
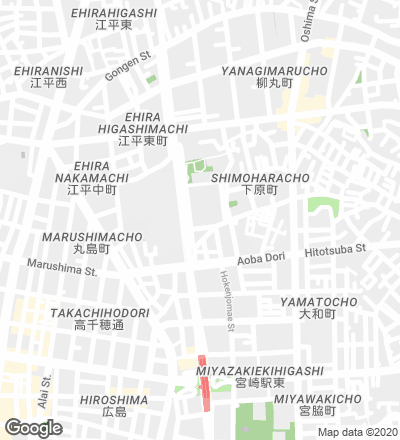
The new hotel goes up on the island of Kyushu, close to Miyazaki train station, in what was once a mainly industrial area and on a site where a factory used to stand. In a nearby context, a residential neighborhood of small houses and apartments spread in no particular order contrasts with the bold exterior image the hotel conveys. One single volume of two floors is evenly wrapped with a permeable envelope of bamboo canes, topped by a large canopy, also made of bamboo, that marks the main entrance and welcomes people in.
The sloping roof with deep eaves articulates the building, adapting to the specific needs of the different hotel spaces.The program of 4,562 square meters includes several types of rooms, a small chapel for weddings, restaurants and a banquet hall for special events, all organized around a landscaped central courtyard. This layout ensures that all the different rooms have natural light and views towards the exterior. Bamboo is planted and water is laid out inside and outside of the hotel and its courtyard, creating a calm and tranquil environment that stretches even to the residential area.
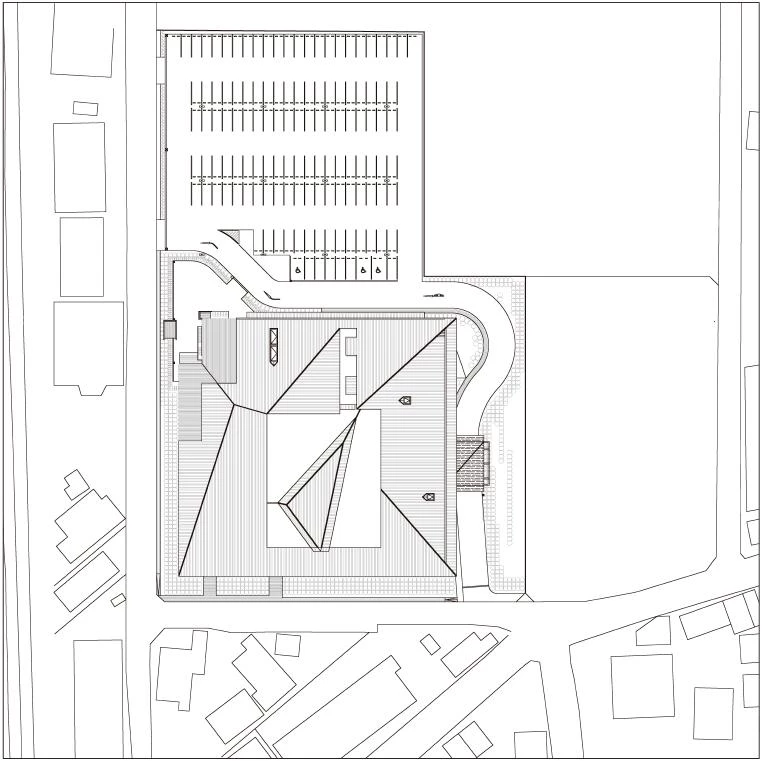
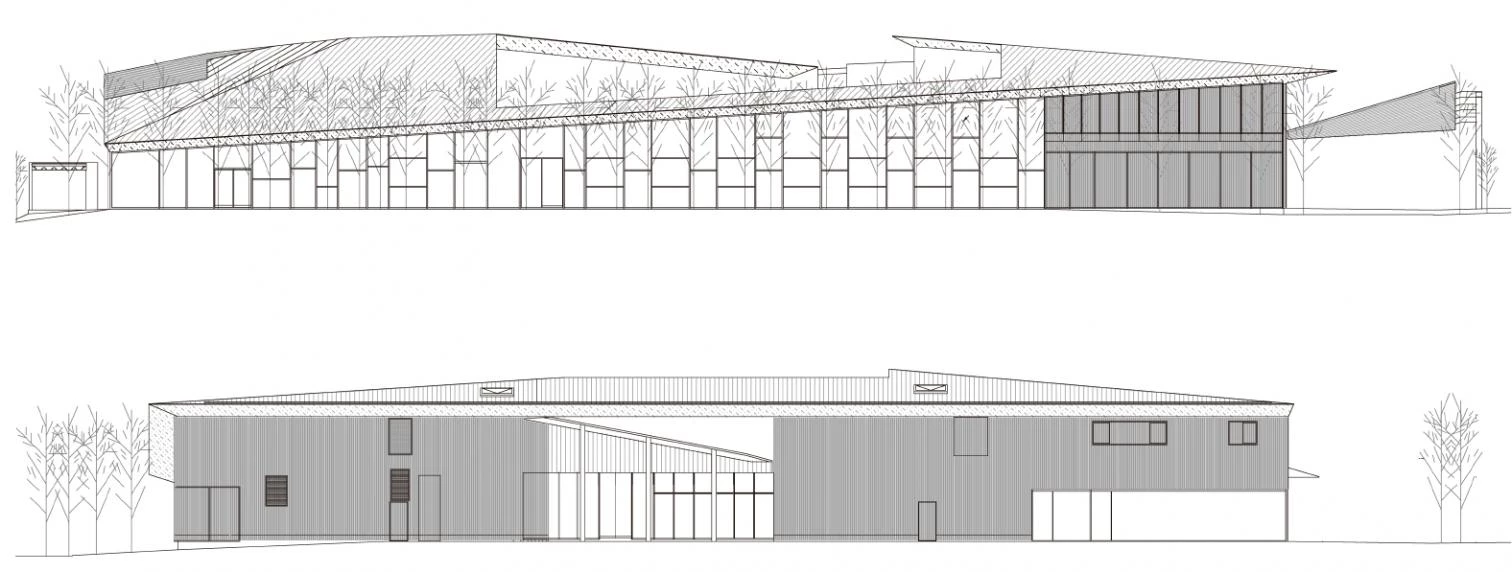


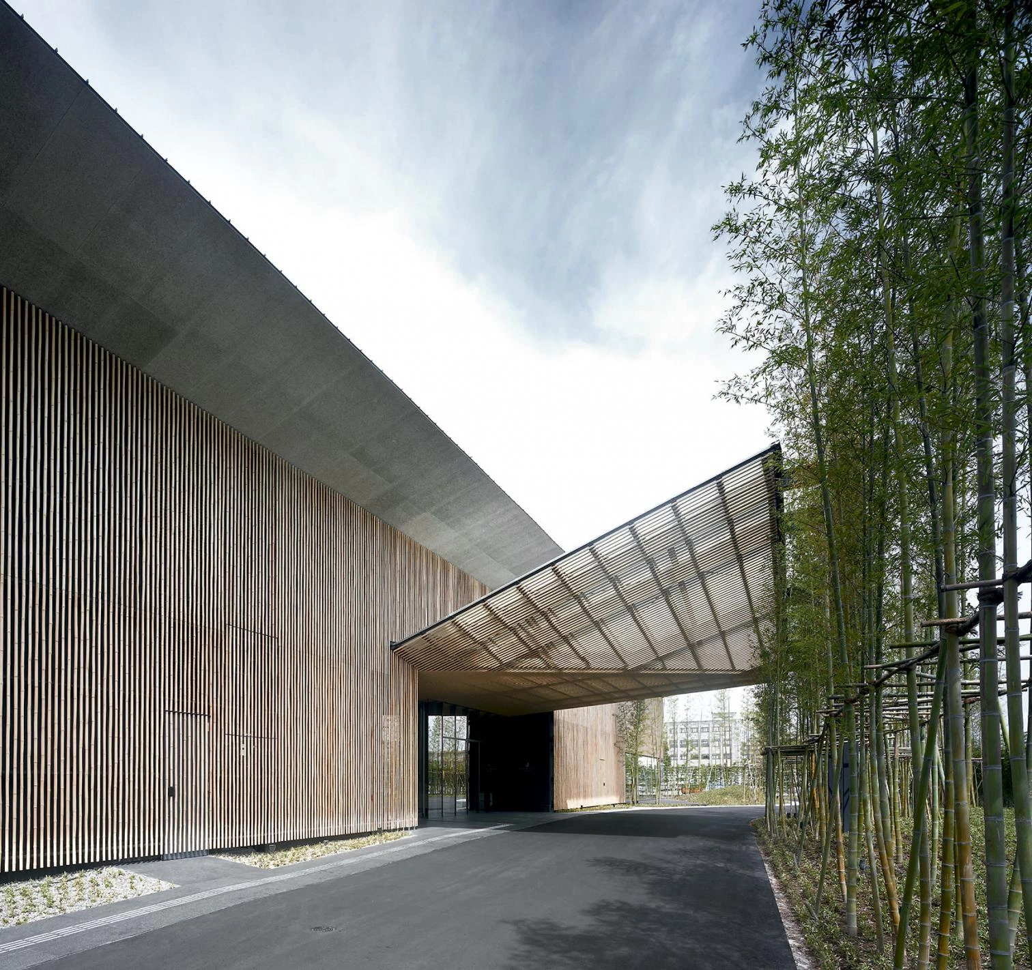
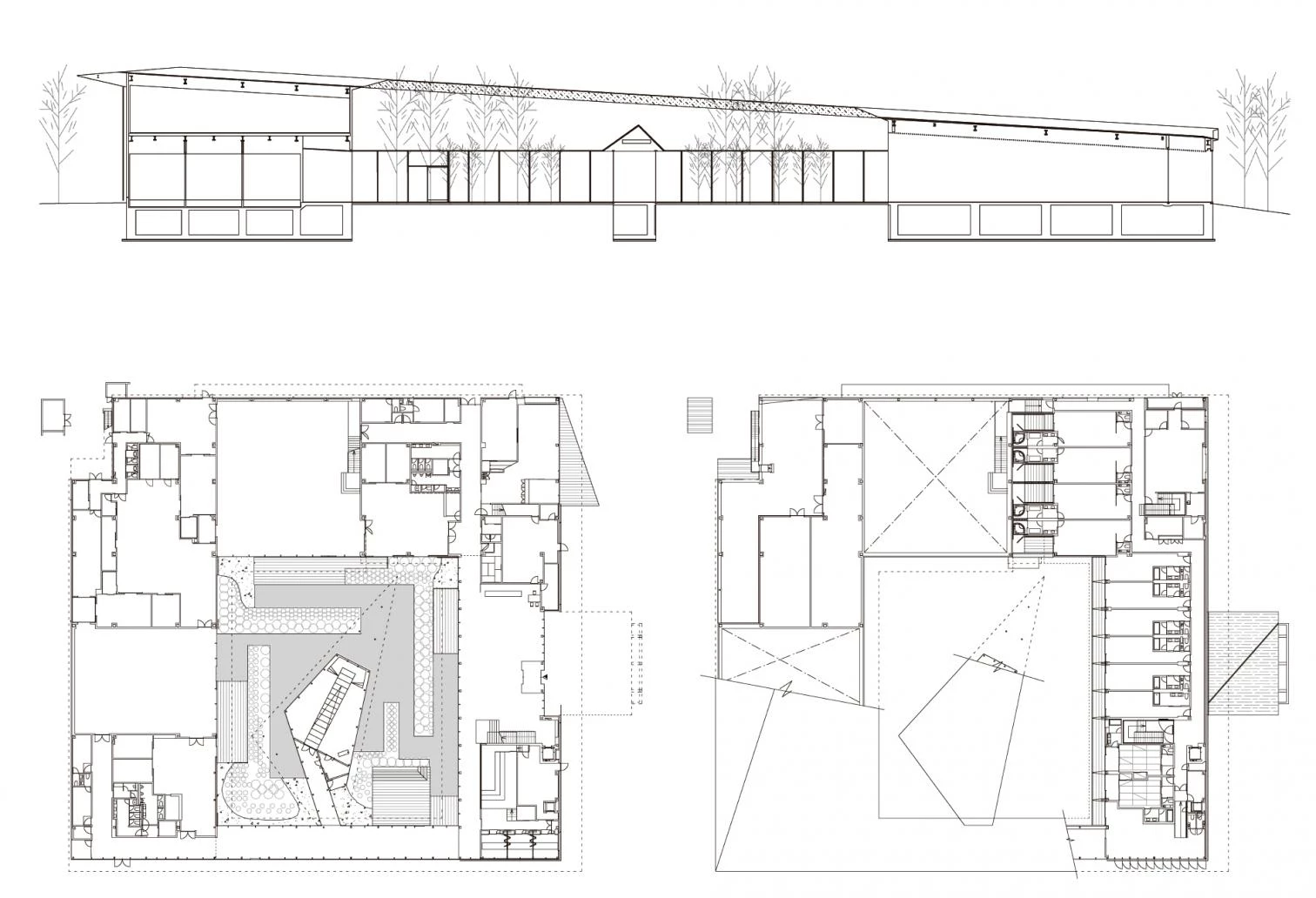
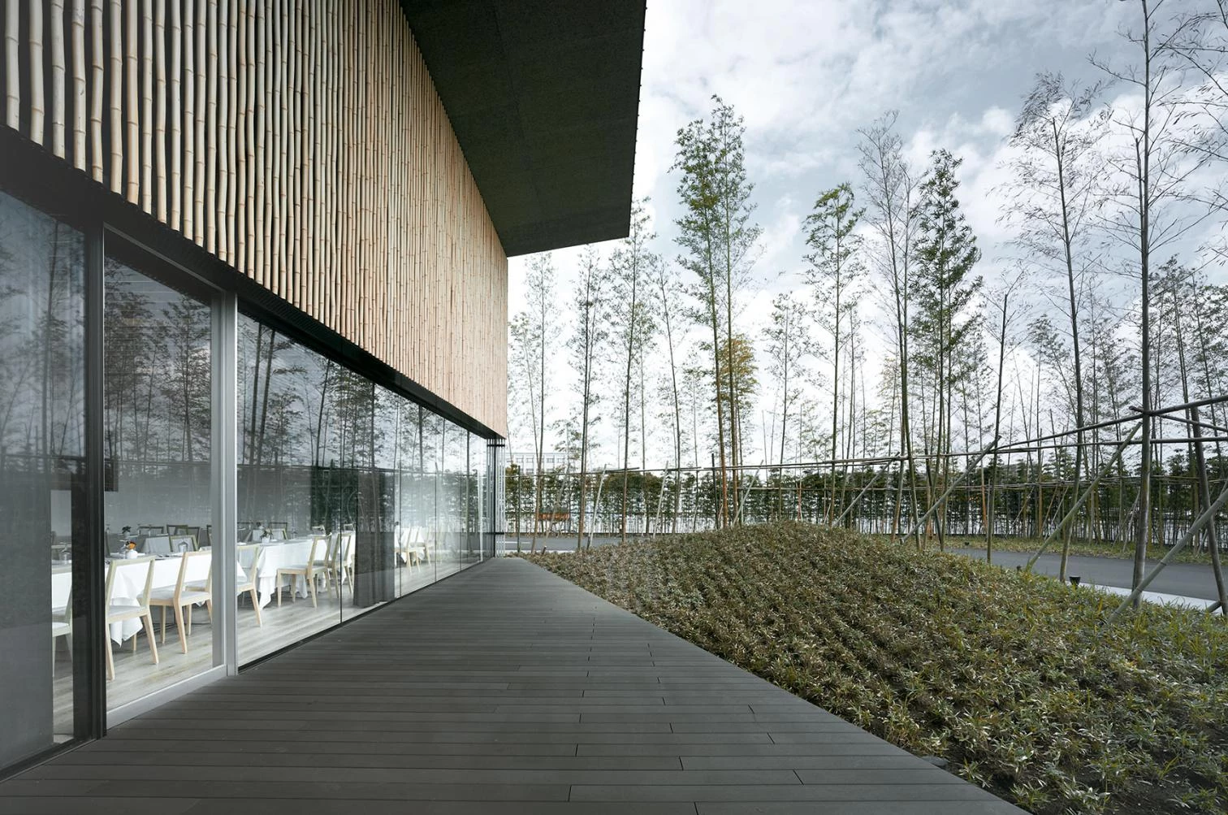
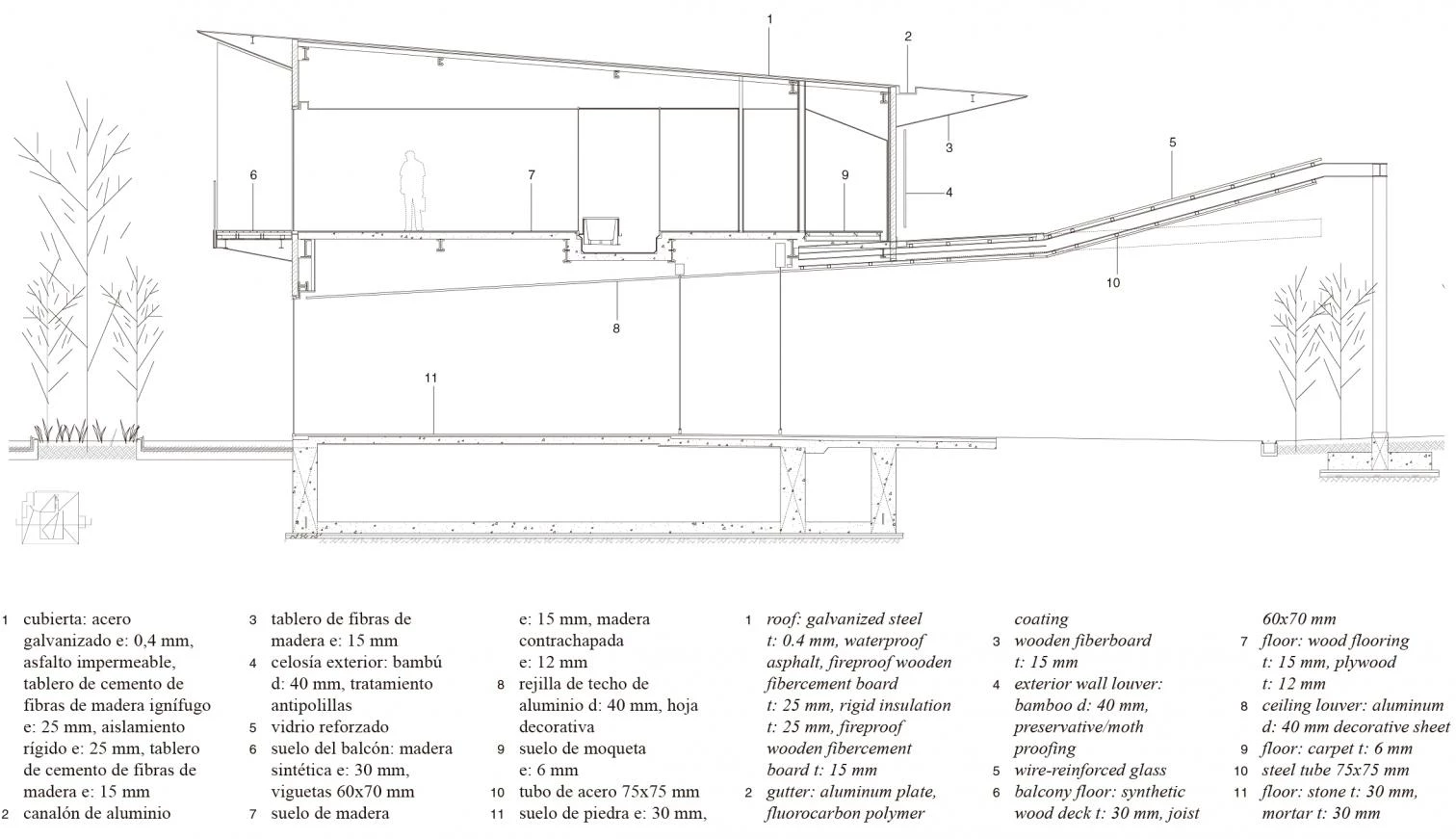
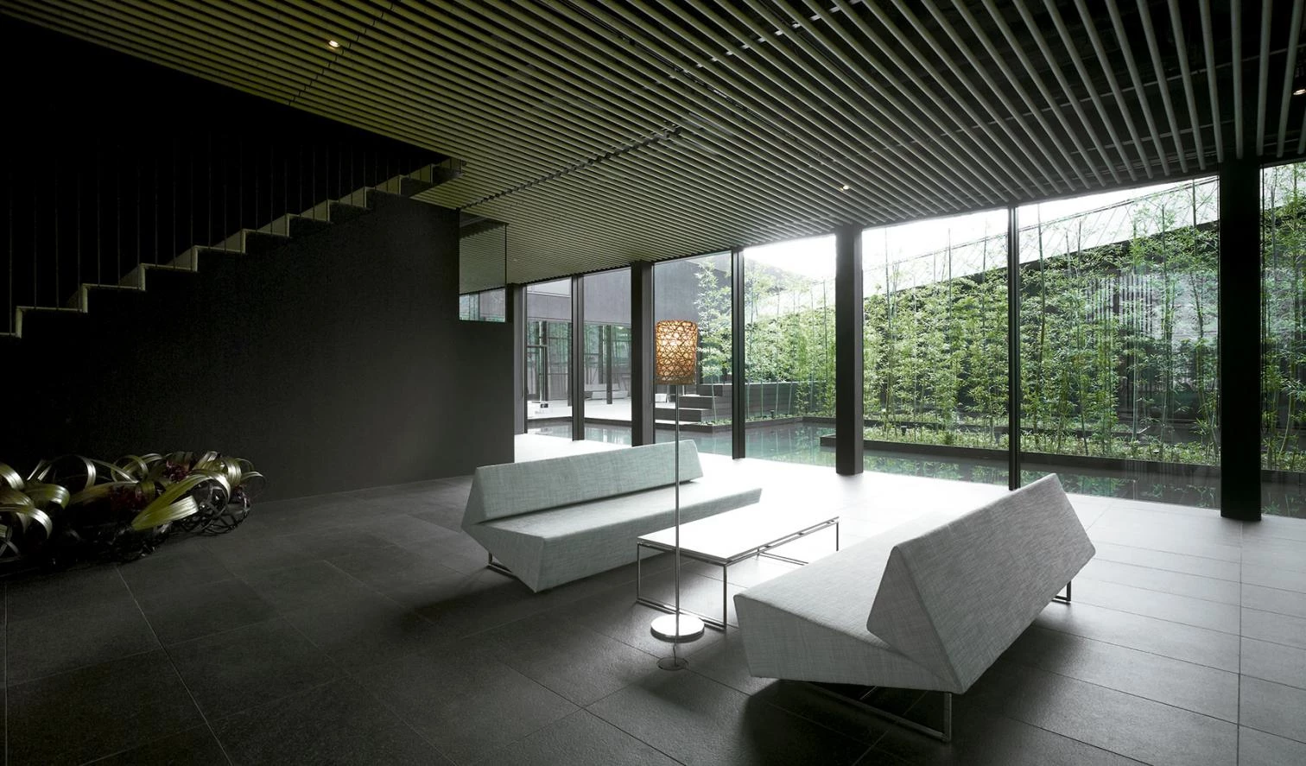
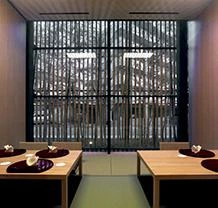
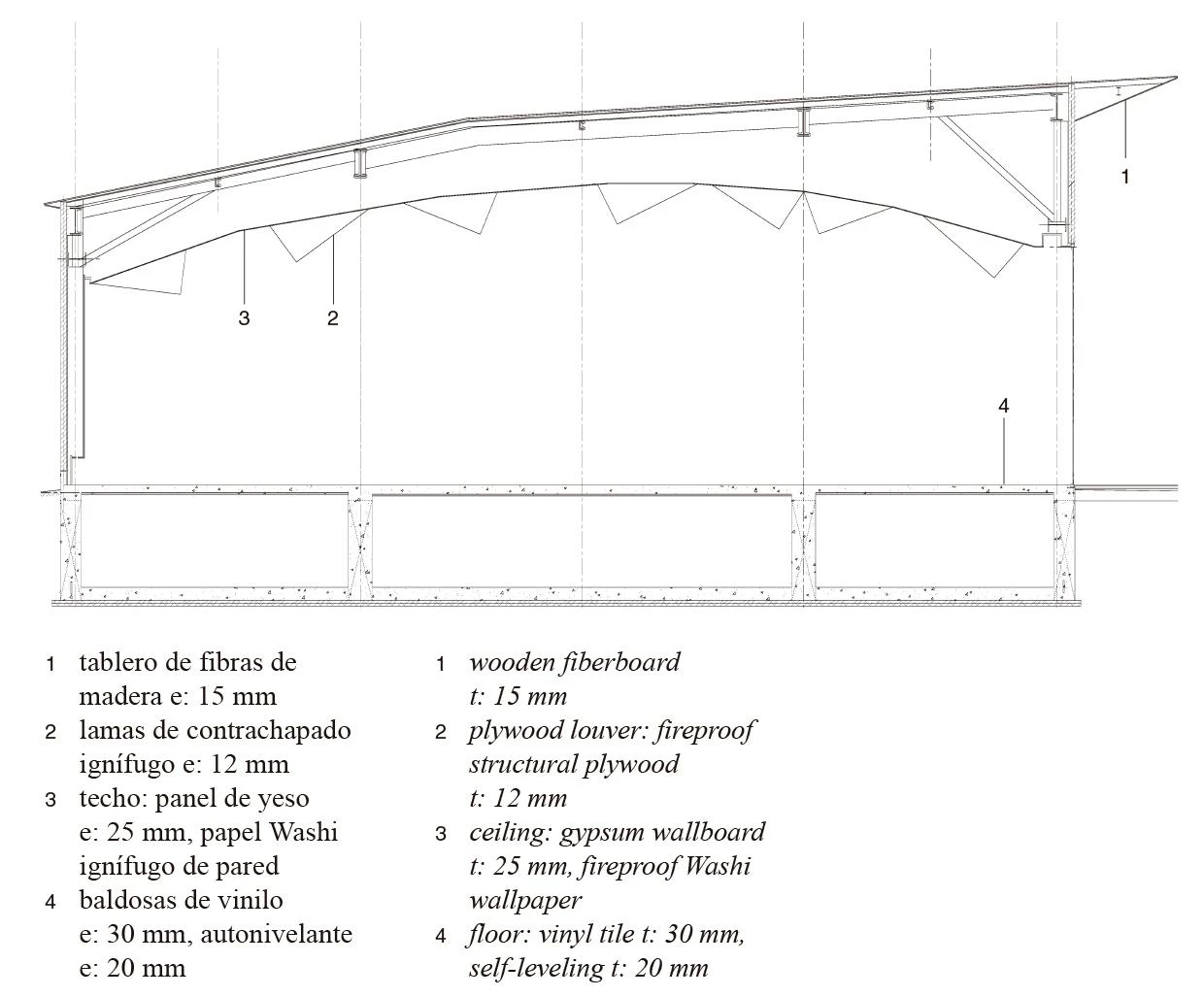
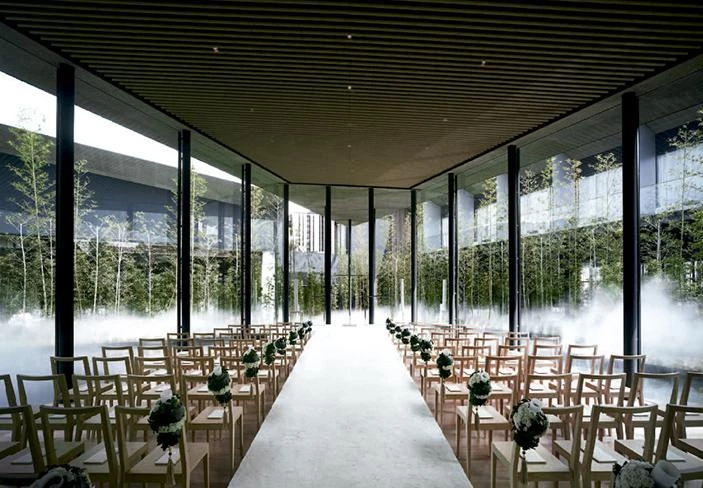
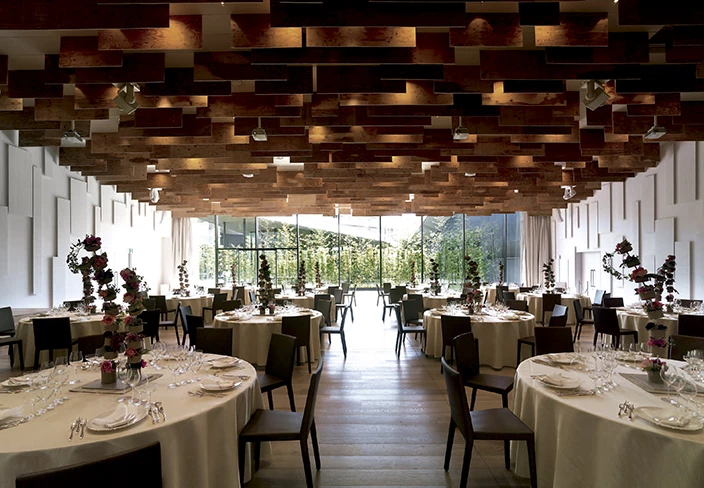
Cliente Client
Ceremony Miyazaki
Arquitecto Architect
Kengo Kuma & Associates
Colaboradores Collaborators
Fukuoka Structural Engineering (estructuras structural engineering); Makino Structural Design (diseño estructura structural design); Kyodo System Design (instalaciones mechanical engineering); P.T. Morimura & Associates, Ltd. (supervisión supervision); Aura Create (mobiliario furniture)
Contratista Contractor
Obayashi Corporation Kyushu Branch
Fotos Photos
Fujinari Miyazaki

