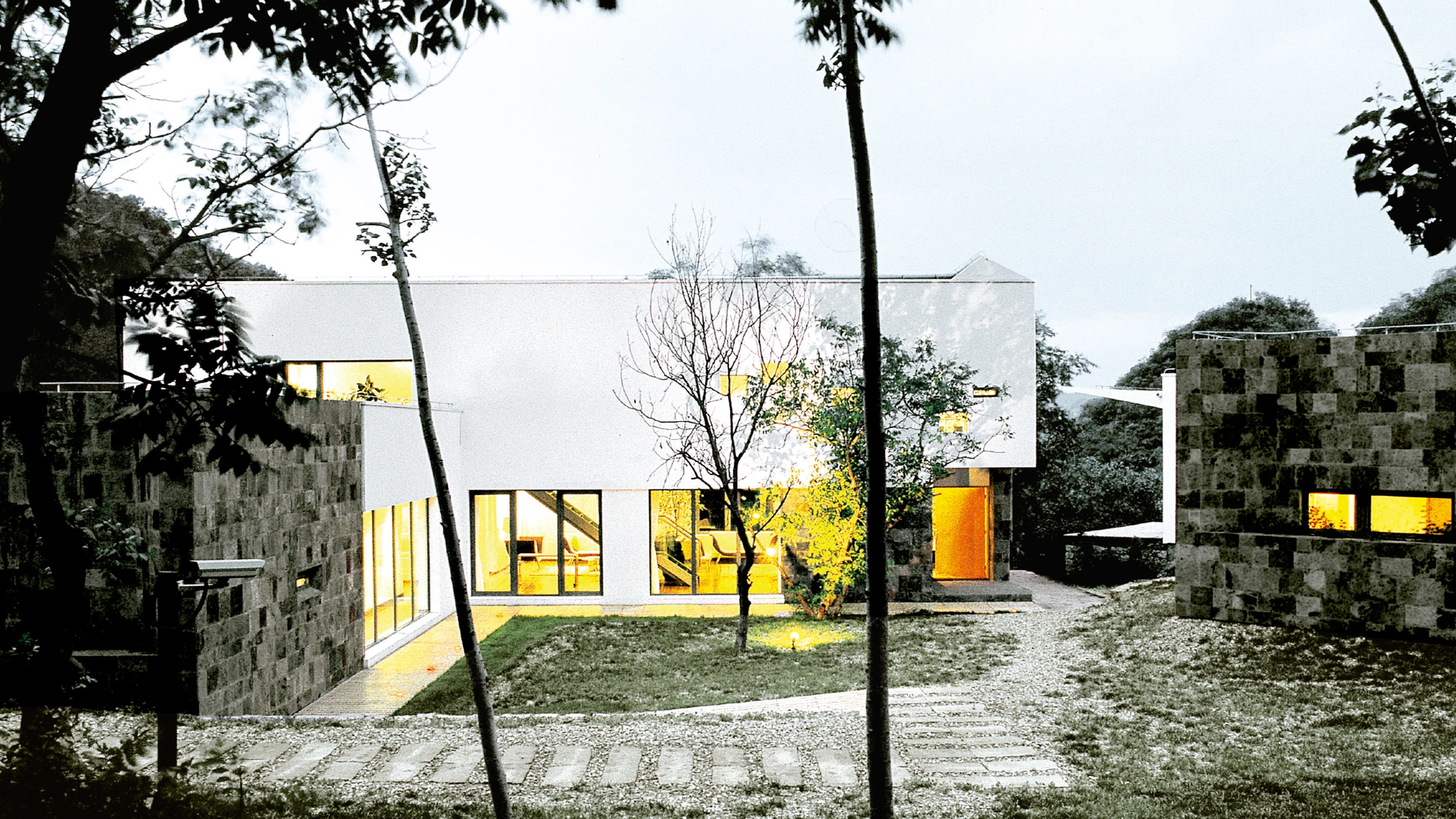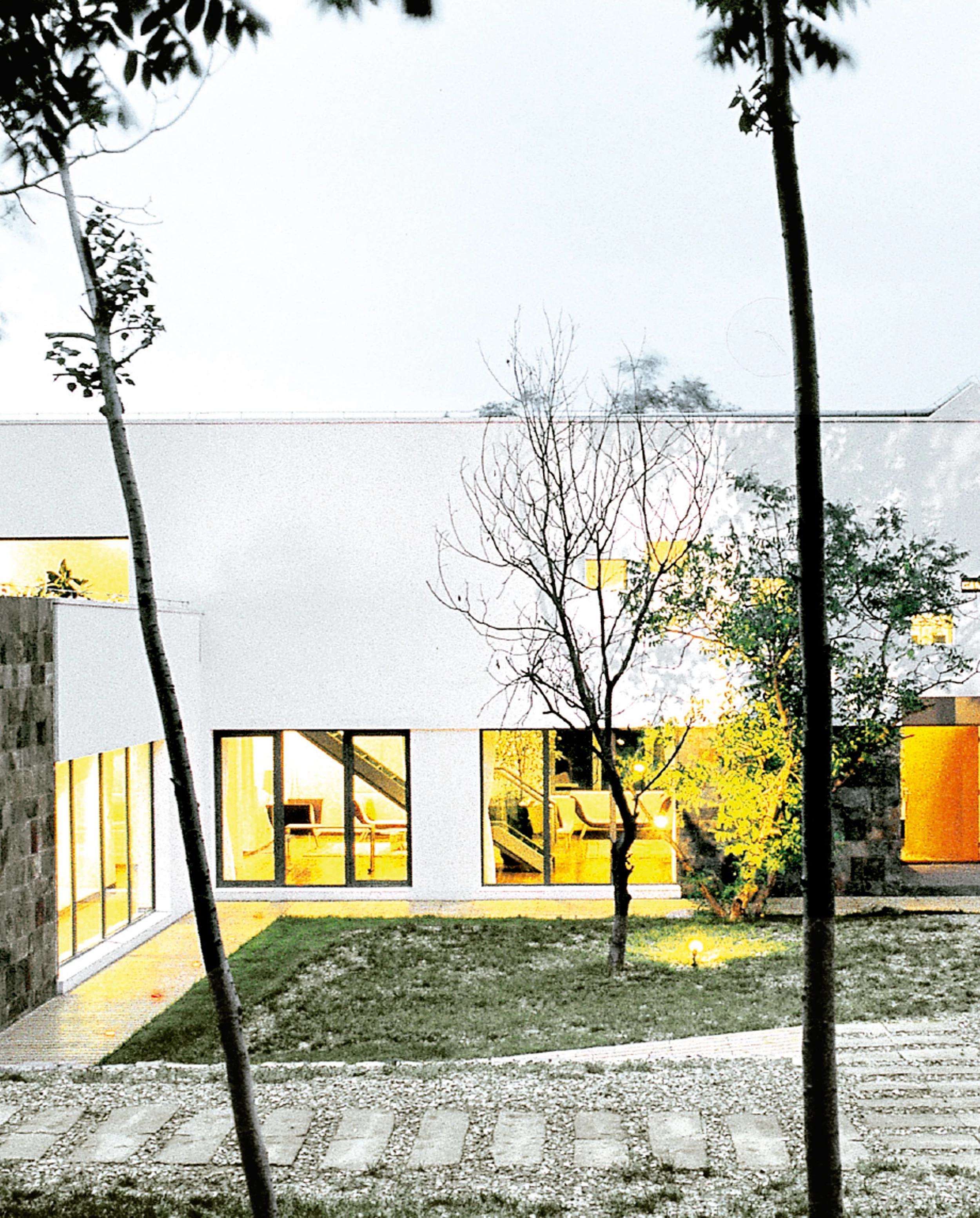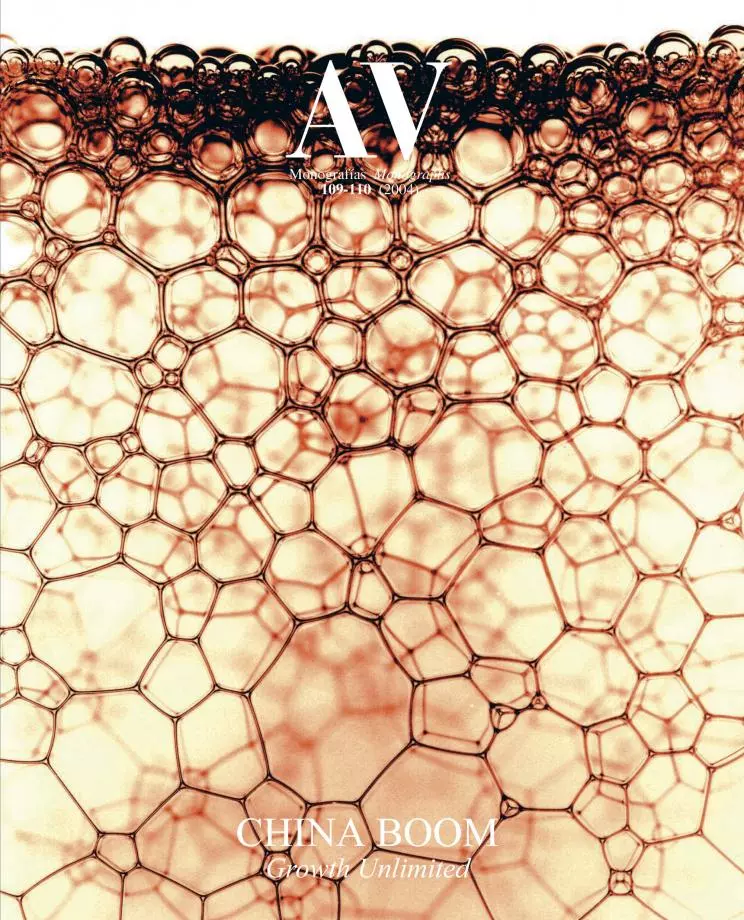Twin Houses, Shui Guan
Kay Ngee Tan ArchitectsThe original scheme, drawing inspiration from the thick vegetation that characterizes the site of the project, attempts to extend the feeling brought by a walk in the woods and around the house – and therefore a series of pedestrian paths have been built around it –, and so transform the interior space into a clearing in the woods. The house itself is actually a promenade with a variety of small spaces in which one can stop to rest.
The L-shaped floor plan was designed to make possible a simple double-pitched roof. Its orientation can be modified, and in fact a second pavilion with the same footprint and looking towards the opposite direction goes up right in front of the house. The main volume, of two floors, contains a double-height living area on one side and rooms on the other, whereas the upper floor extends only over the living room, with a bedroom, leaving the other side open to fit out a terrace. The second volume accommodates dining room and kitchen in the shorter arm of the L, and bedrooms on the longer side.
Though at first local materials were going to be used – wood and grey brick –, finally the house was built with concrete and steel... [+]
Arquitecto Architect
Kay Ngee Tan
Consultores Consultants
Soho China (ingeniería mechanical engineering)
Contratista Contractor
Soho China
Fotos Photos
Soho China







