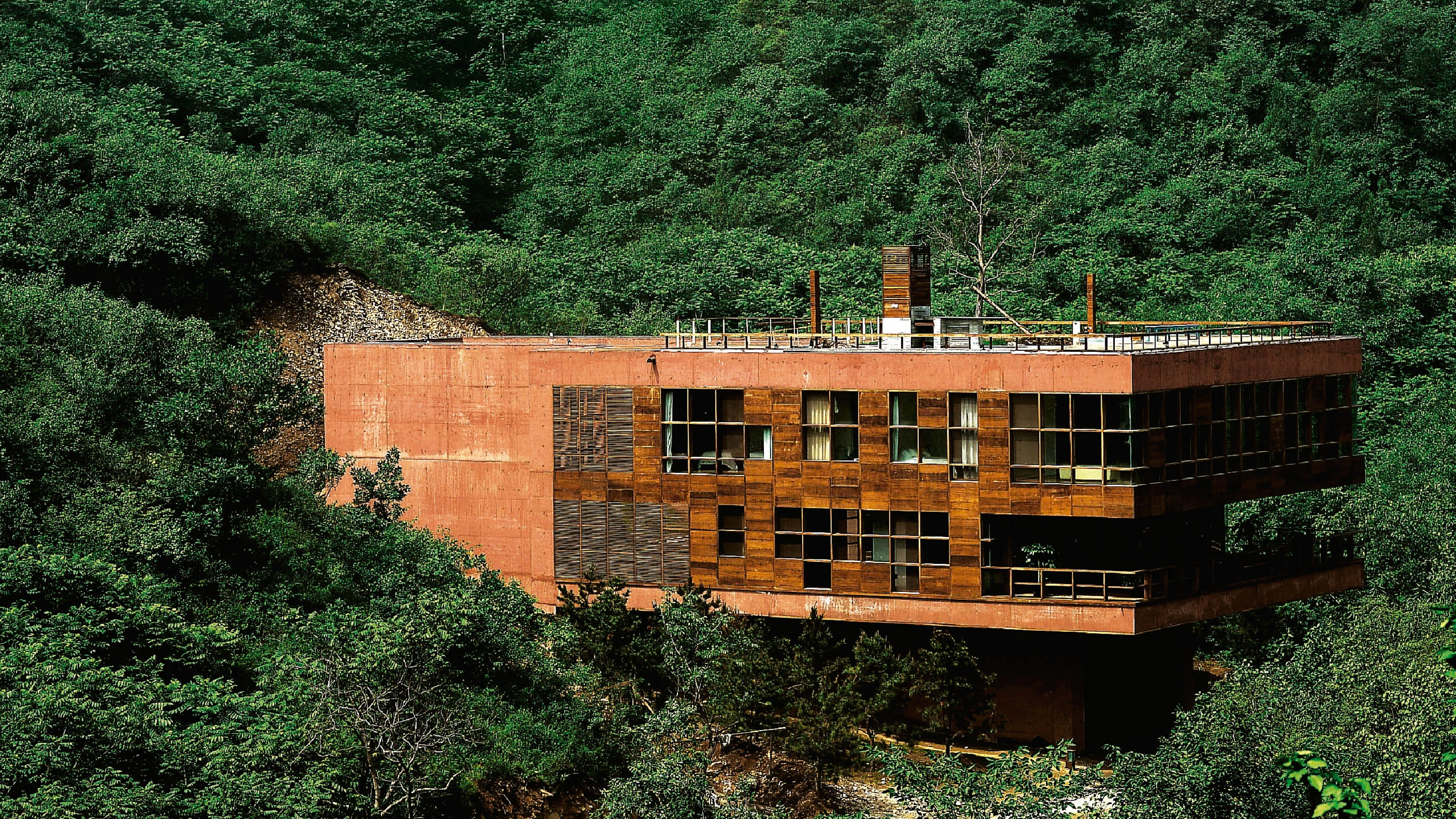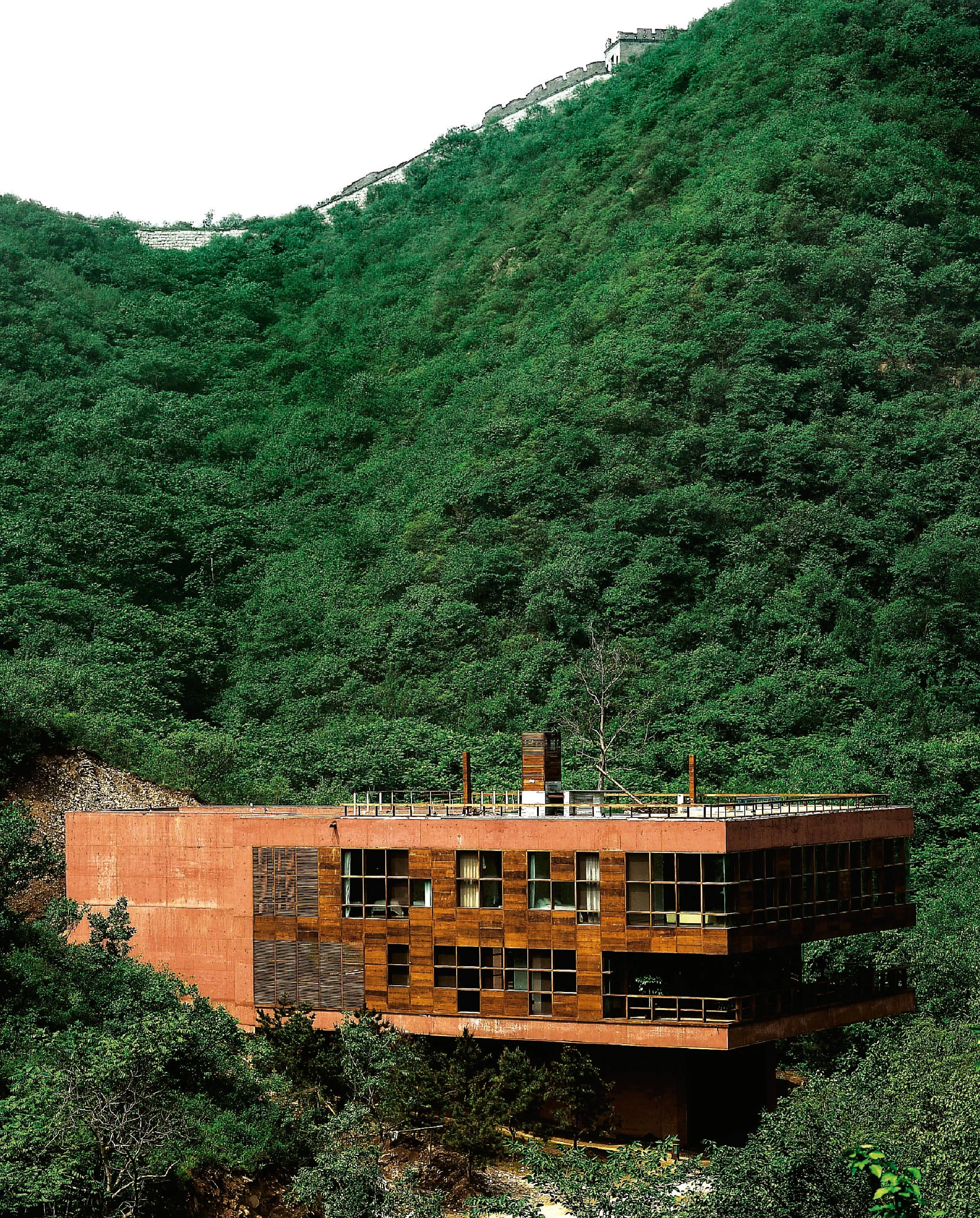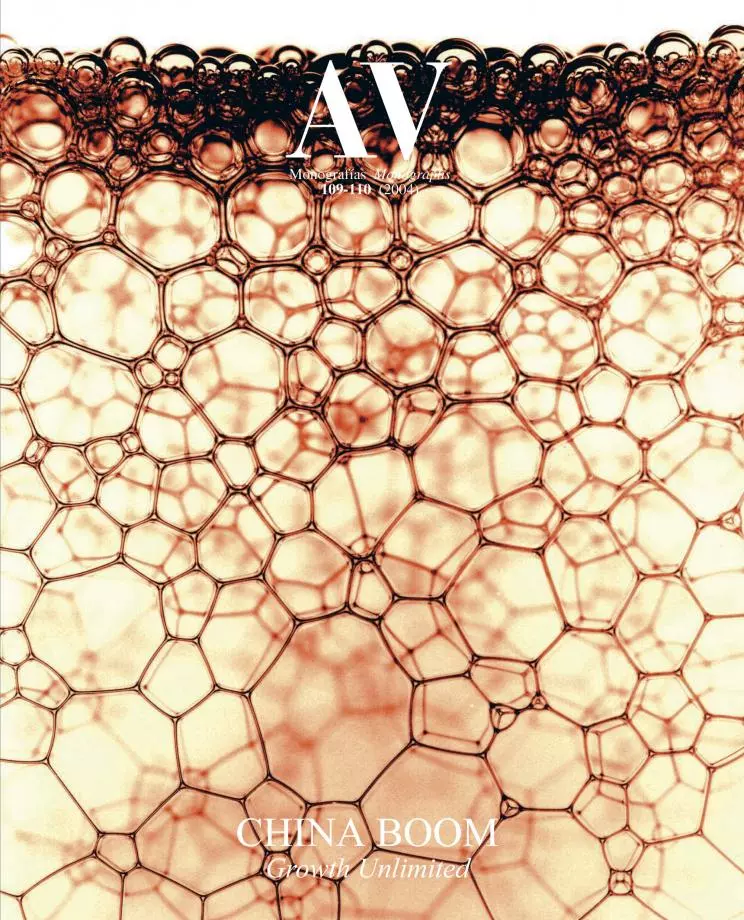Mountain sides always entail an architectural ‘problem’ and a demand which requires a more or less radical design decision. Faced with this generic topographical avatar – present in any hillside of the valley – the house opts, as it name shows, for a cantilevered structure as a clean solution, independent from the terrain. The profile of the hillside, which is barely altered, takes shape as a huge stairway that runs below the house and allows access and circulation from both parts of the slope. The itinerary thereby generated, conceived as a ‘promenade architecturale’ of spiritual echoes, lets the mountain flow freely beneath the house.
This rational approach (generic but not specific) allows to establish a subtle distinction between site (the valley adjacent to the Great Wall) and plot (that assigned to the house); and between the general and the particular conditions, which serve to address the other specific requirements. In this way, the layout of the house is a manifesto in favor of the sun, but not an adaptation to a determined orientation; it is an answer adapted to the sensitive and cultivated tourist who shall visit the complex, but not a specific client; it is an approach that pursues the panoramic views onto the Great Wall, but that does not establish a direct relationship with its presence.
The dwelling is structured around a doubleheight space linked to a covered terrace and from which one accesses the private premises located on the first floor, that is also reached via a ramp. The void corresponding to the double-height space segregates the program into two residential wings with bedrooms and bathrooms. The facades are built with a flexible modular system, which allows an uneven interplay between open and closed windows, resembling a furniture piece, and which may respond to a functional and at the same time aesthetic order. The landscaped rooftop, envisioned as a belvedere and private garden, tries to establish a distinction between collective landscape (the valley of the Great Wall) and the private one, between the domesticity of the house and the mountaineer’s pursuit of peace on stopping to contemplate the landscape.
The use of simple and natural materials such as wood, bamboo, mortar, glass and red brick ensures a smooth integration with the landscape. The concrete – essential to execute a projecting structure – takes its color from the environment, so moderating its rough appearance... [+]
Arquitecto Architect
Antonio Ochoa
Consultores Consultants
Soho China (ingeniería mechanical engineering)
Contratista Contractor
Soho China
Fotos Photos
Soho China; Todd Eberle







