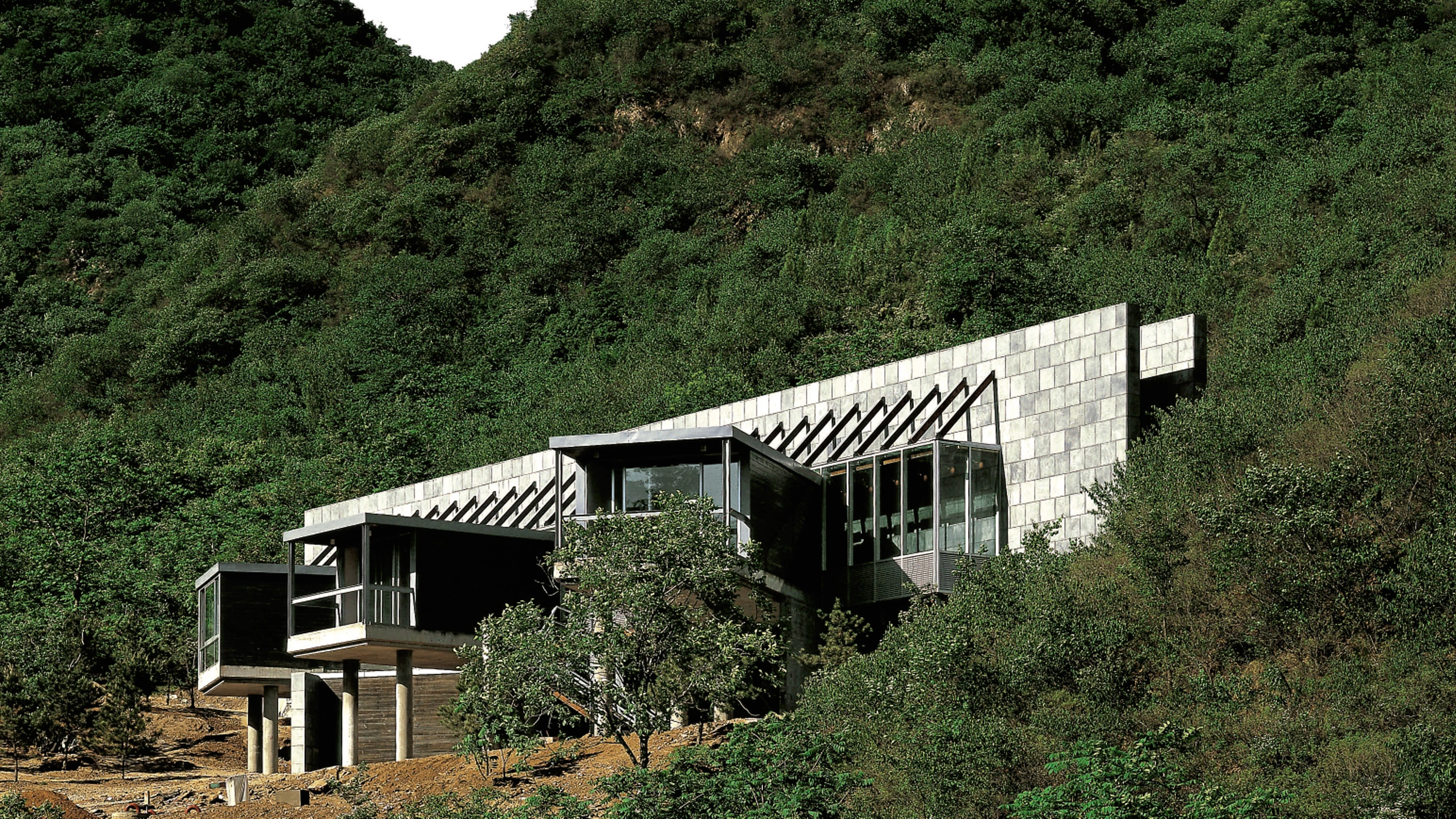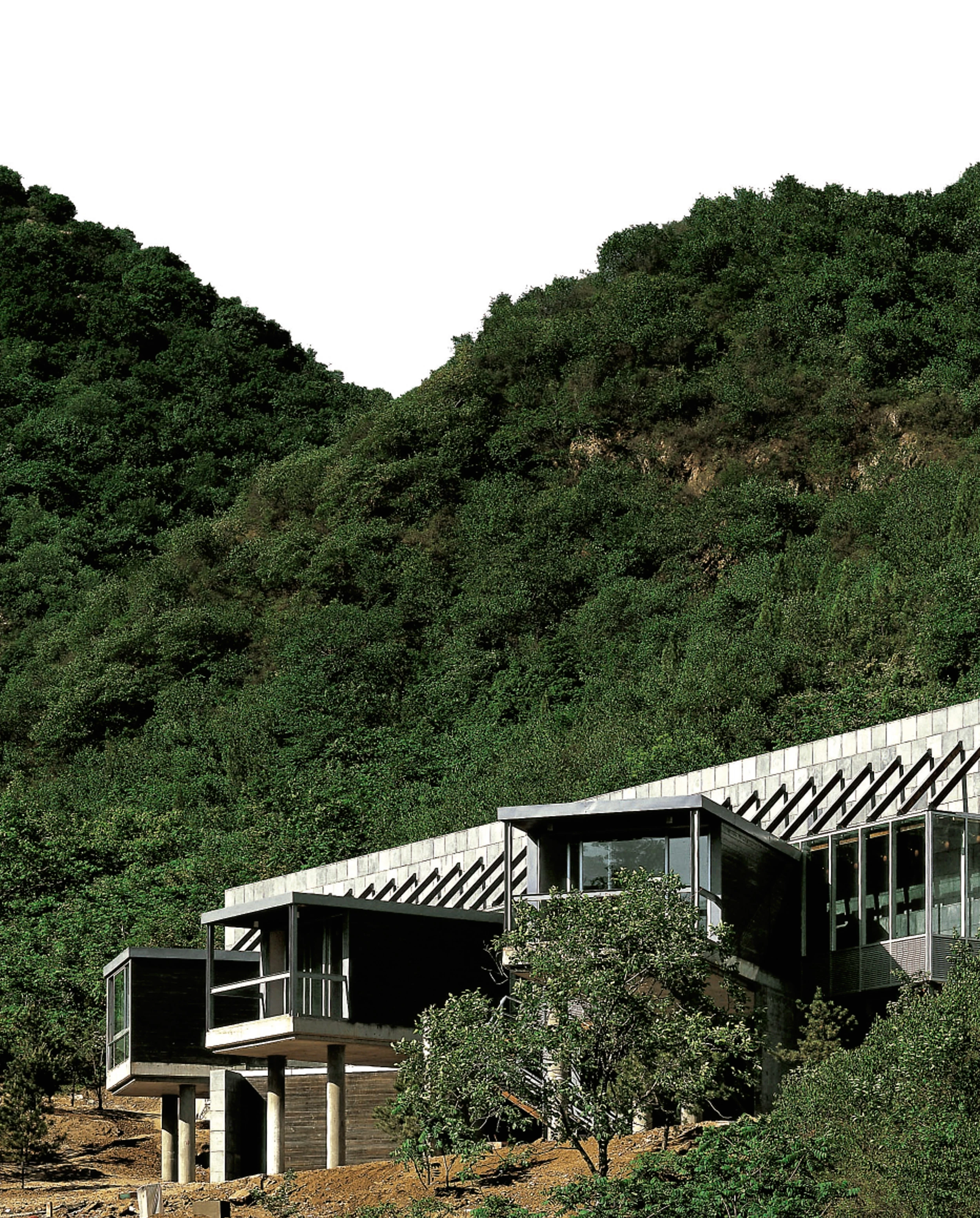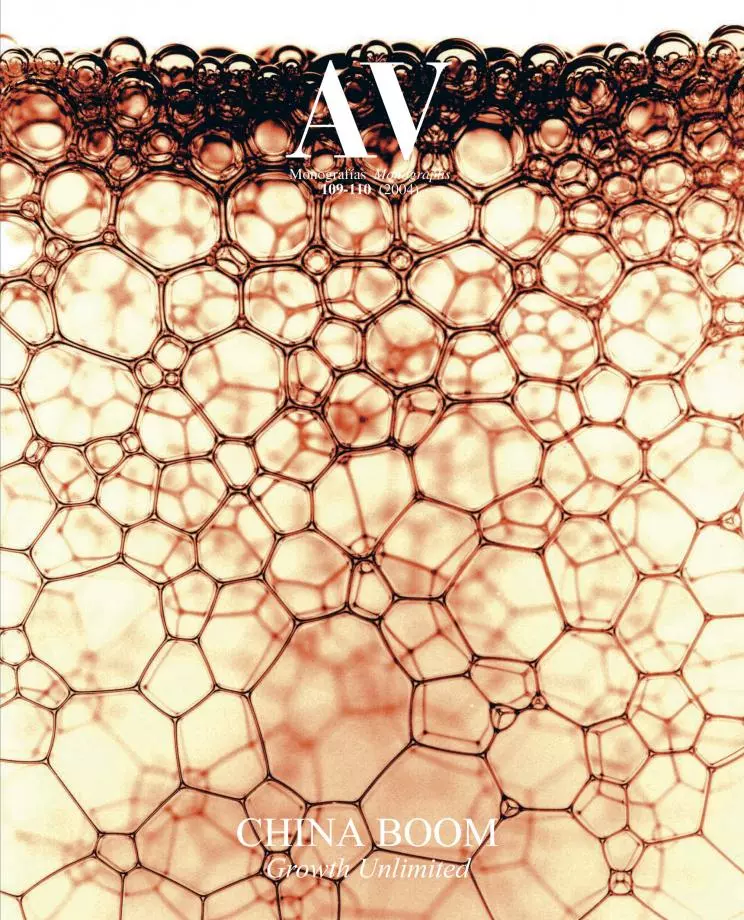Built on a plot with a steep slope, the house rests a large wall of stone – collected in the surrounding areas – against the hillside. This allows on the one hand to evoke the nearby presence of the Great Wall, and on the other to recall with its linear layout the backbone of a living creature.
The wall contains the vertical circulations of this three-story dwelling, and leads on one side to the bedrooms – distributed in five autonomous volumes – and to the dining room, the hall and a larger bedroom on the other side. The pieces housing each one of the rooms have a glazed front, so that their final appearance, with the prisms emerging from a continuous hall, resemble an airport, however, what one recognizes as transit areas in an airport (boarding gates), here are arrival areas (the halls).
The prisms rest on concrete columns and their angle varies depending on their orientation to cover a greater field of vision. In contrast, the corridor’s interior, presided by bare walls, blocks the views onto the landscape, and the presence of the exterior is reduced to the contemplation of a changing sky and the top light filtering between the wood beams covering the space... [+]
Arquitecto Architect
Chien Hsueh Yi
Consultores Consultants
Soho China (ingeniería mechanical engineering)
Contratista Contractor
Soho China
Fotos Photos
Soho China







