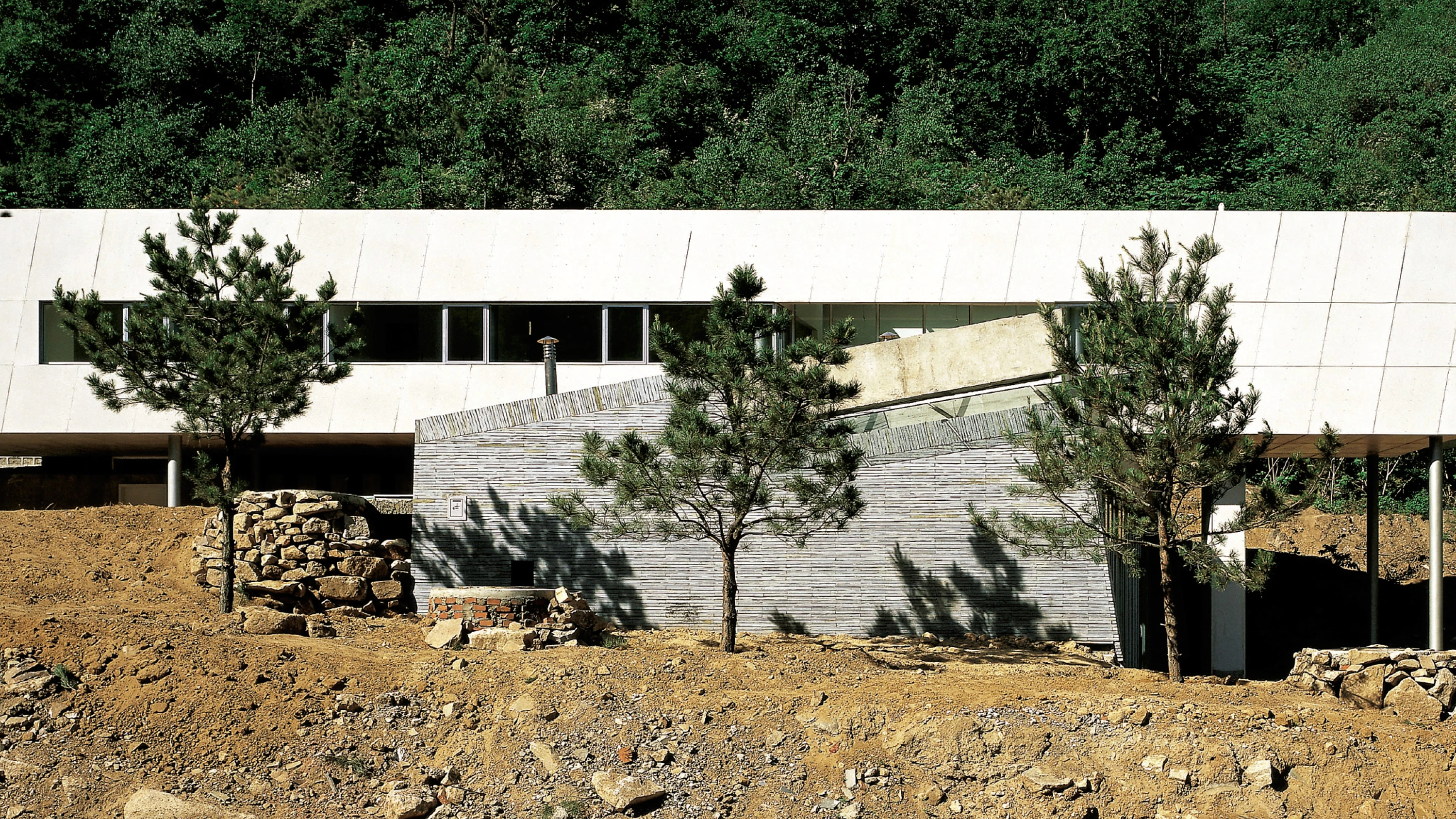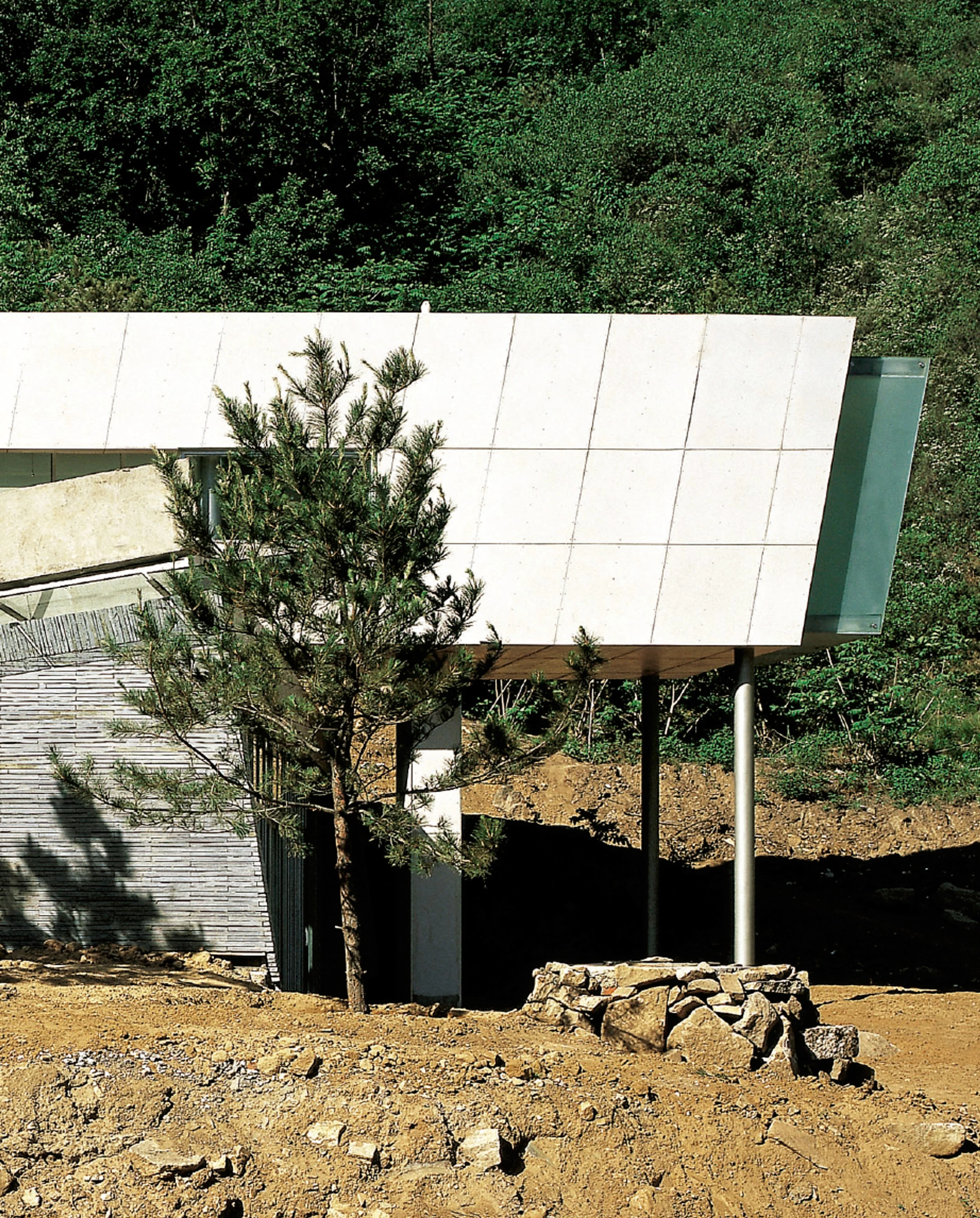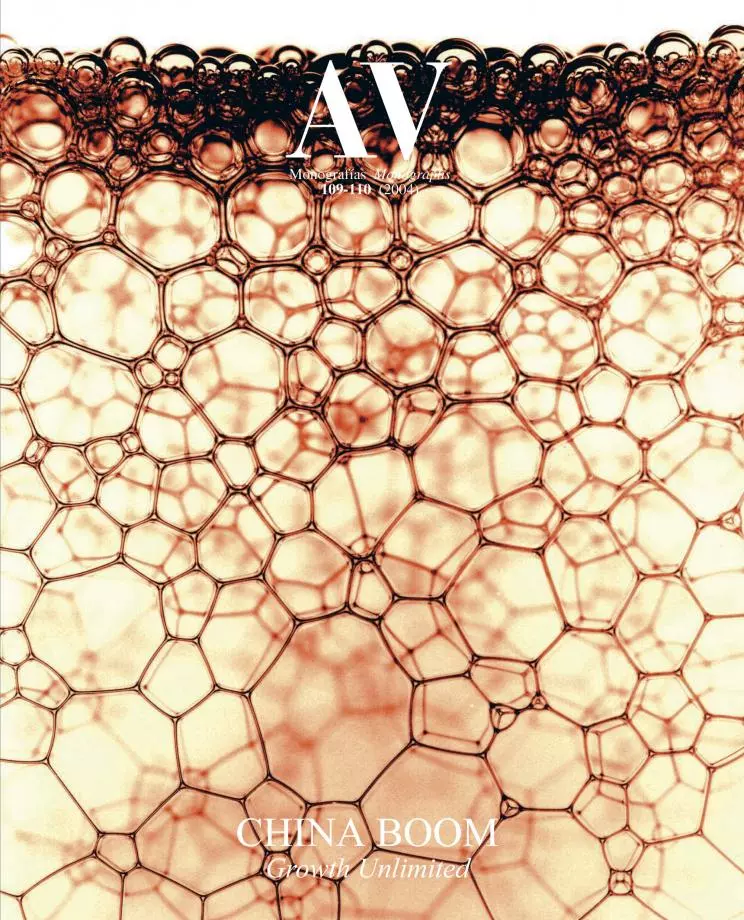The construction of a house in a natural environment is always determined by two factors: it must pursue the best views, and at the same time avoid obscuring the landscape from other areas of the site. This dwelling on a sloping terrain has been designed with this in mind. The living and dining room are accommodated in a sunken bay which looks towards the open northern landscape, and rises to house the rooms which receive eastern light. The former seem to crouch amidst the bushes, enhanced by a terrace that is covered by soil and greenery. The latter, raised on stilts, are defined with a mobile compartmentalization which favors a flexible use depending on the needs of its tenants, aside from allowing, from its dominant position, an unobstructed view of the surrounding hillside.
Because this place is so far away, the structure is raised with steel sections – for bedrooms and living – and the presence of brick and concrete is reduced as much as possible, only appearing on walls and secondary elements. Heat preservation and energy saving are achieved with exterior earth covering, insulated floor slabs and roofing, and the treatment of the cold bridging between the exterior and interior of the steel structure... [+]
Arquitecto Architect
Cui Kai
Consultores Consultants
Soho China (ingeniería mechanical engineering)
Contratista Contractor
Soho China
Fotos Photos
Soho China







