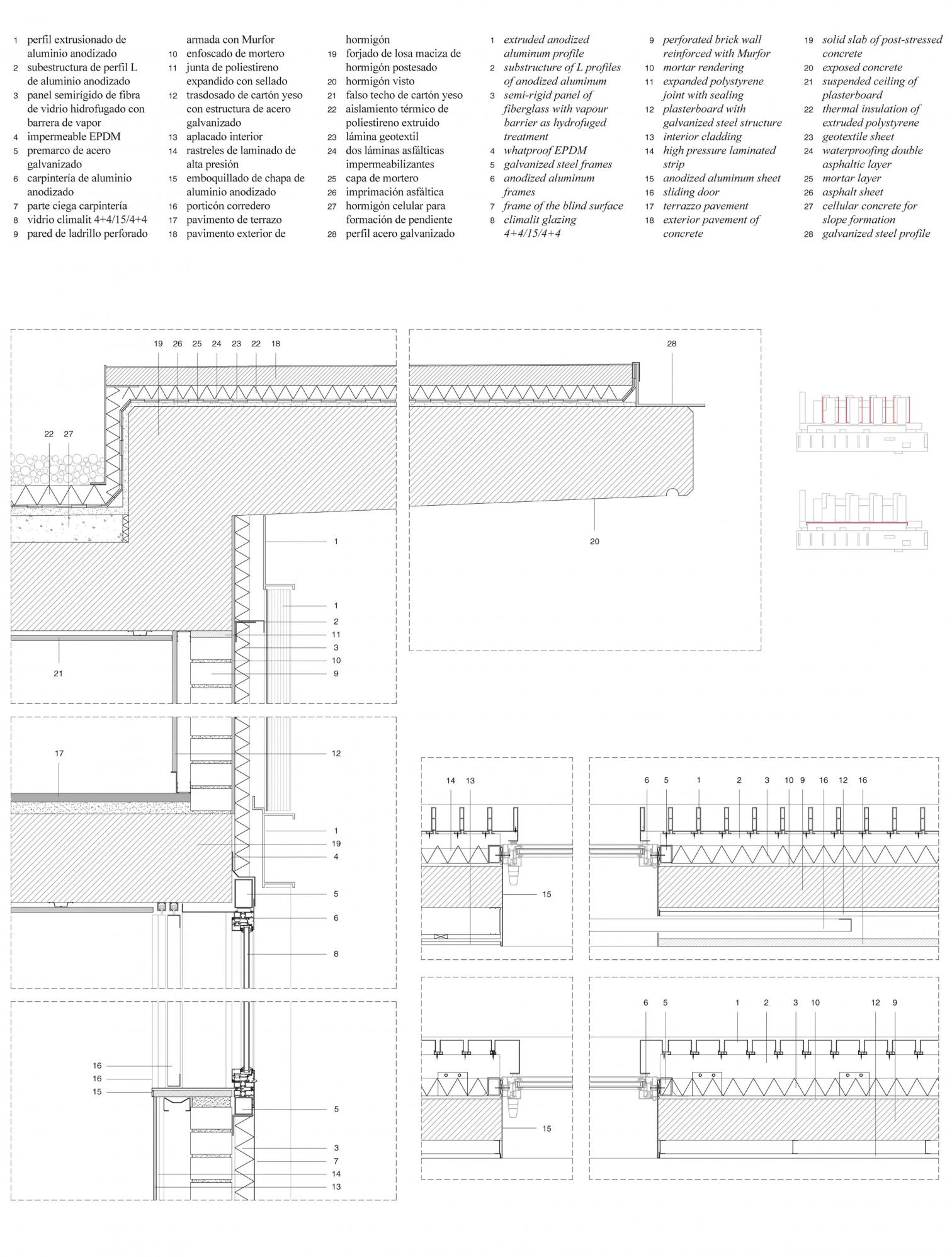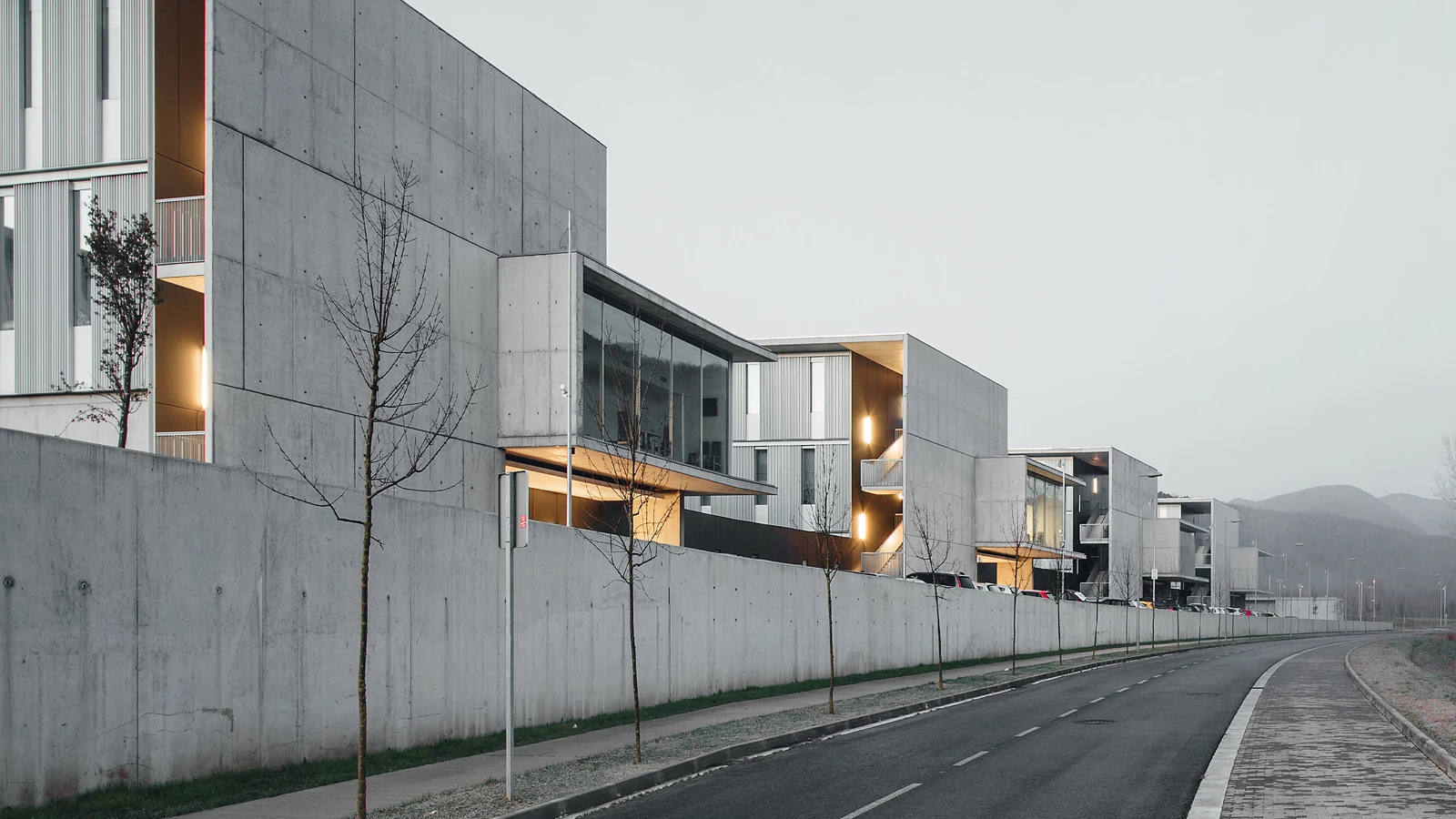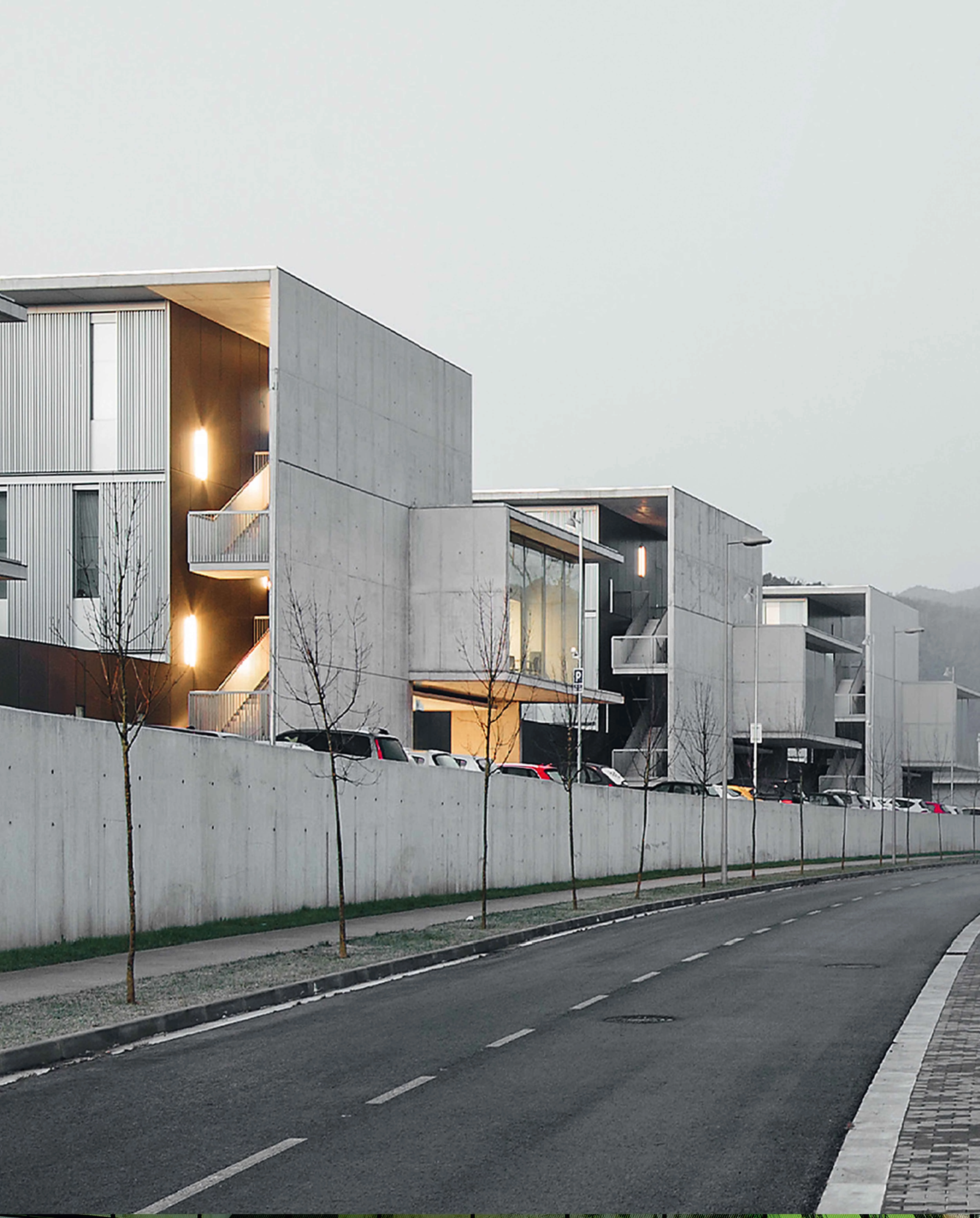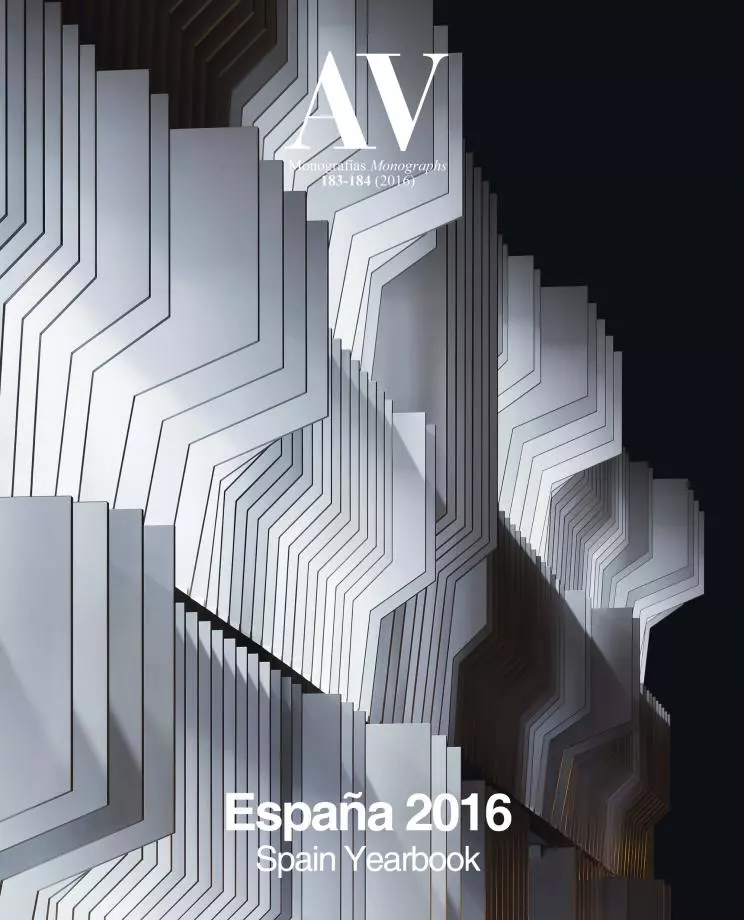Hospital of Olot and La Garrotxa, Olot
Ramón Sanabria- Type Health Hospital
- Material Concrete
- Date 2015
- City Olot (Girona)
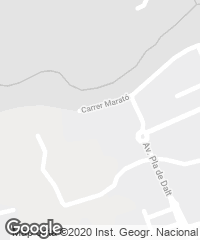
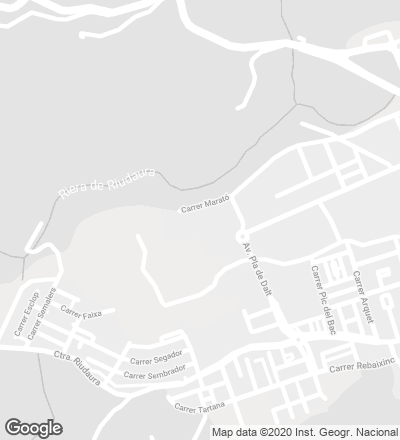
The New hospital of Olot is on the outskirts of the city, on the boundary between the urban center and the forest landscape of La Garrotxa, in Girona. The building blends with the topography, which descends towards the Ridaura River banks. The unevenness of the site makes it possible for each one of the three floors to be in contact with the ground. In this way, the main access is on the upper level and the different volumes are staggered in the direction of the slope.
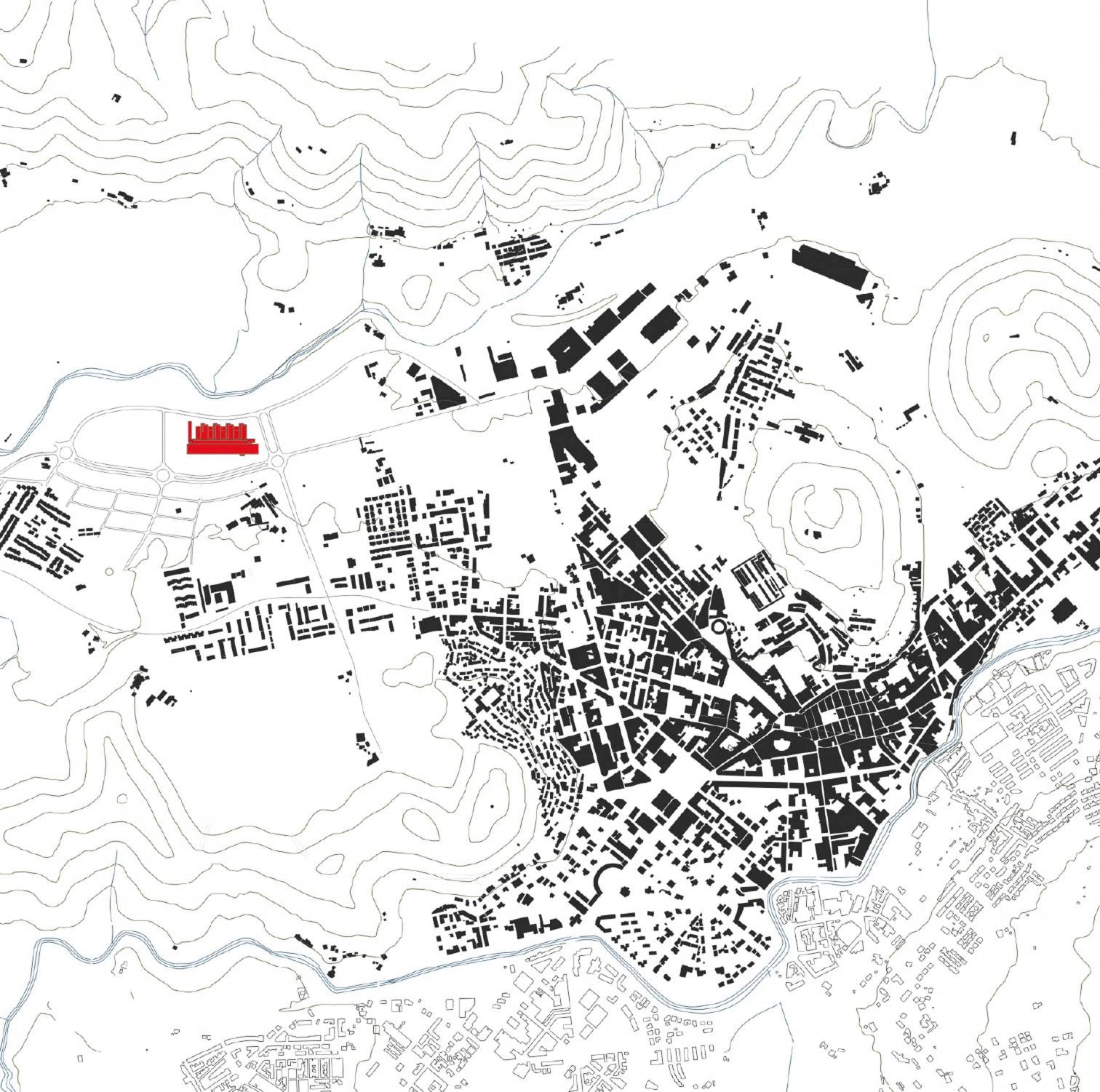
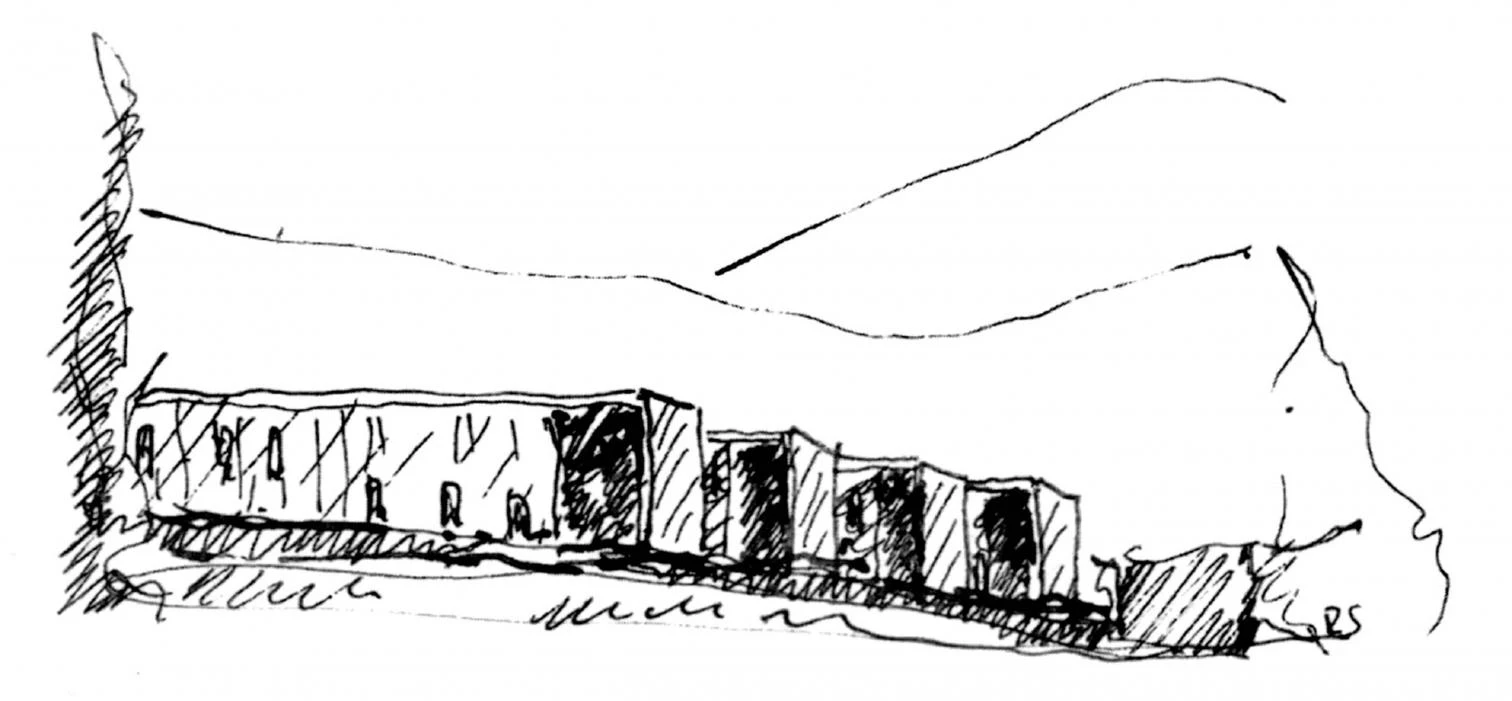
The new hospital of La Garrotxa, in Olot, blends with the topography around it, adapting its volumes to the terrain to afford views towards Sant Valentí mountain and to reduce its impact on the landscape.
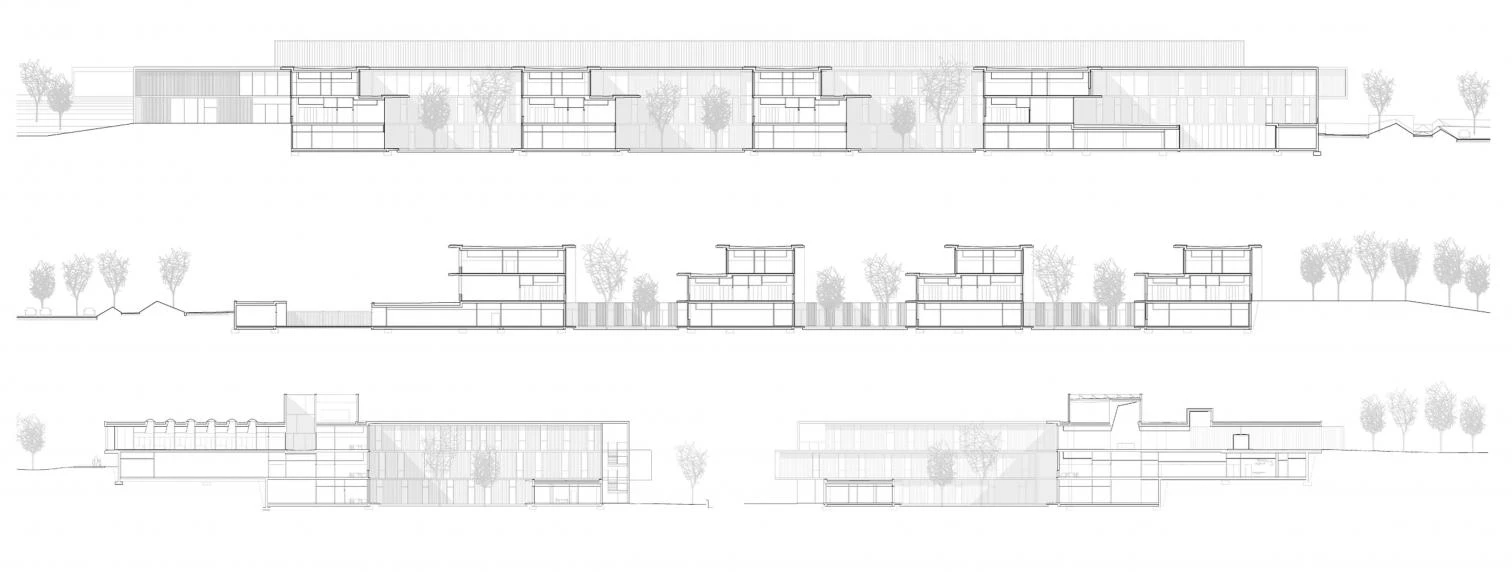
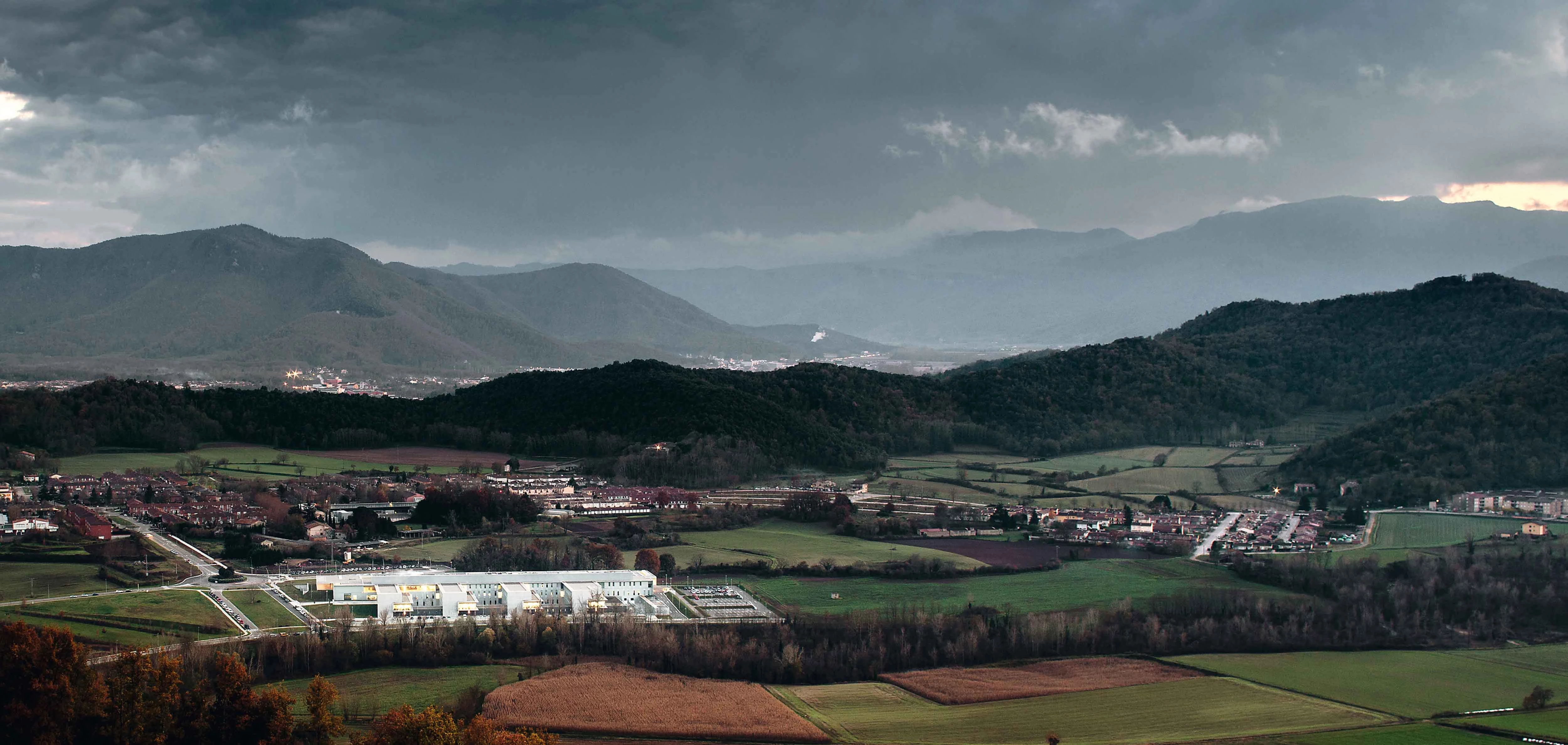
The ensemble is articulated from a large elongated block to which a series of perpendicular arms are attached, framing courtyards that open up to the landscape. This fragmentation of the volume reduces the visual impact of the building on its surroundings and gives it a more human scale. With patients and their families in mind, the interiors are designed to maintain a calm atmosphere through the use of resistant materials and neutral colors. Proof of this are the lowered ceilings of the corridors that conceal the installations so that the patients moved in beds can have pleasant and uninterrupted views. In the rooms patients can control lighting thanks to two sliding screens, one translucent and one opaque, located in front of the windows. Aside from the natural light that reaches the courtyards, the building has skylights in the upper level with a large running skylight in the auditorium lobby.

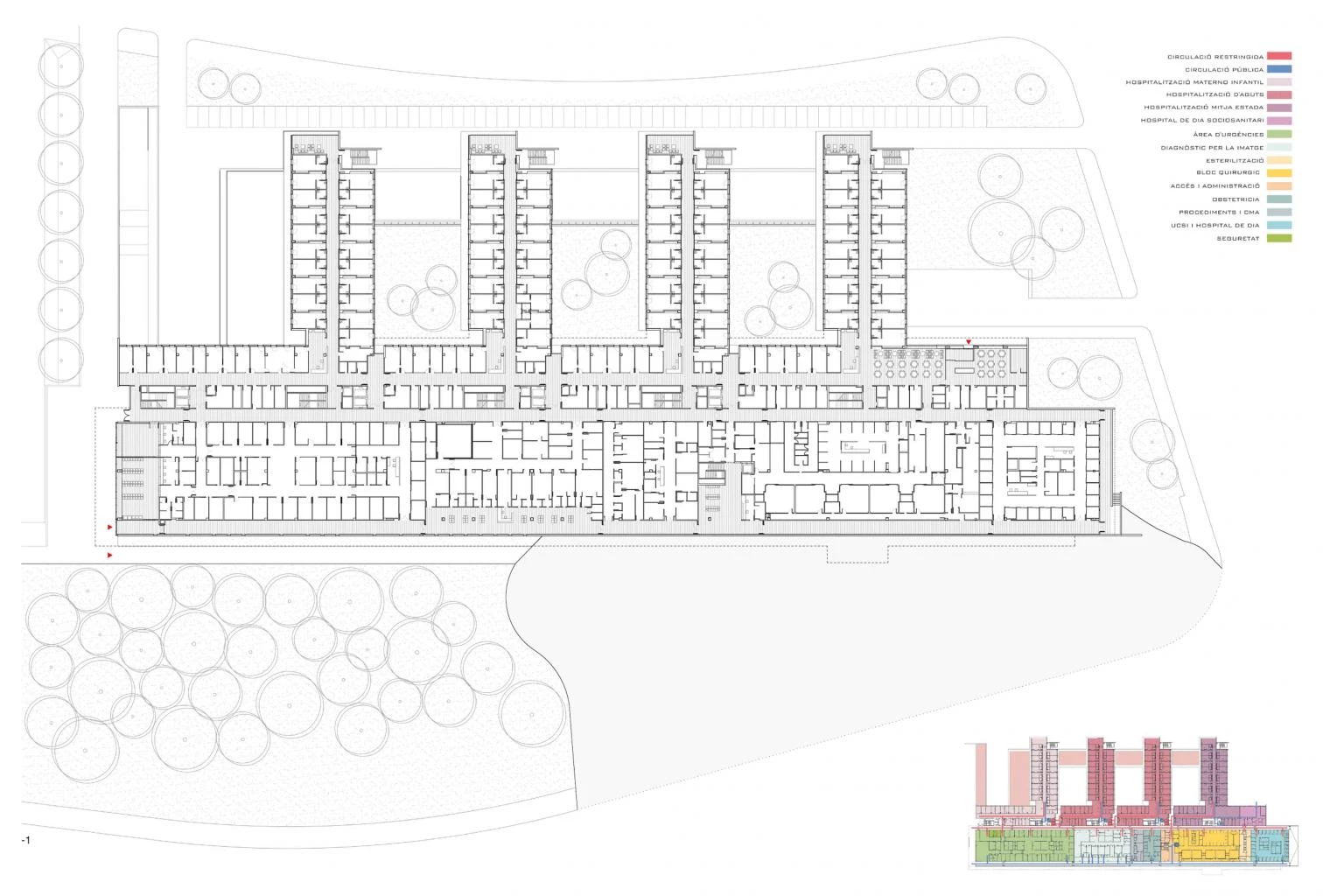
Natural light reaches the interiors through courtyards that illuminate the rooms, through skylights that perforate the roof of the upper level, and via running skylights placed in the foyer of the auditorium.
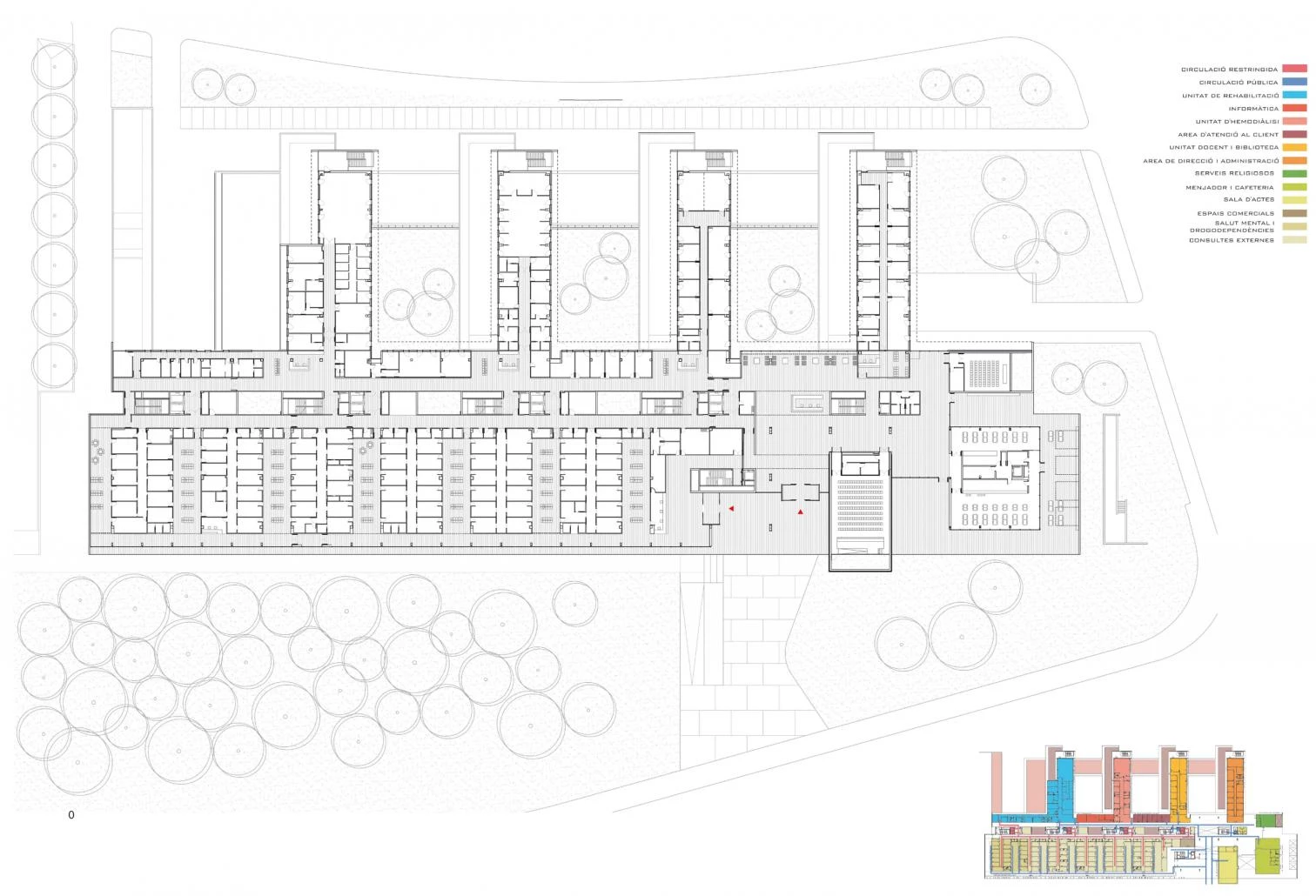
The range of materials used outside is reduced to three: concrete, glass, and aluminum. The main structure is built with on site concrete, generating a skeleton that frames the views of the landscape and is closed with metallic or glass frames. The aluminum sheets fold differently depending on the orientation: along the east and west facades the depth of the corrugated sheet is increased to maximize the exposed surface and dissipate heat; while on the north facade the length of the fold is reduced to increase the void between the aluminum sheets and the insulation, minimizing thermal loss. There is glass on all the facades, favoring permeability and the connection with the natural environment.
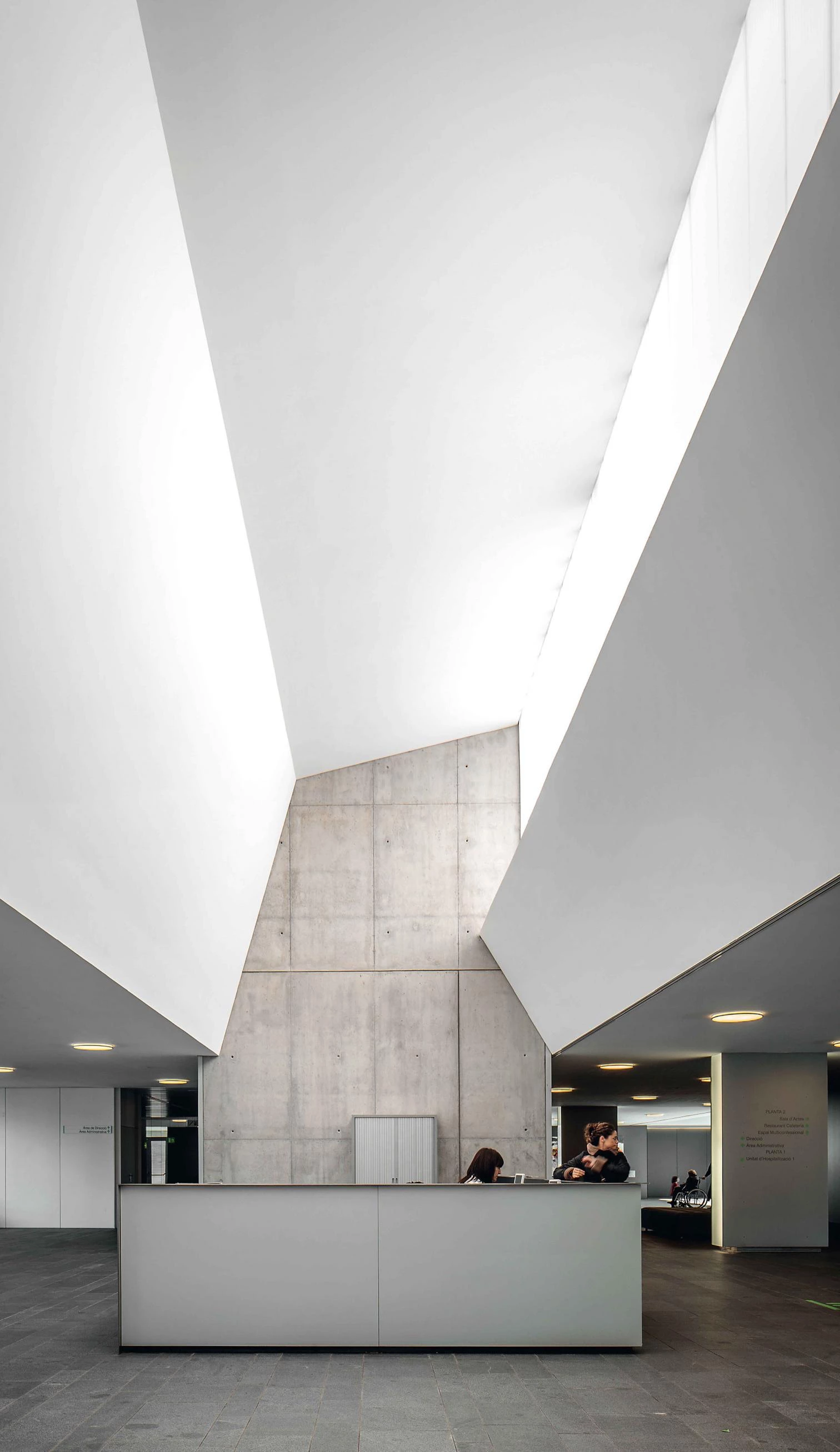
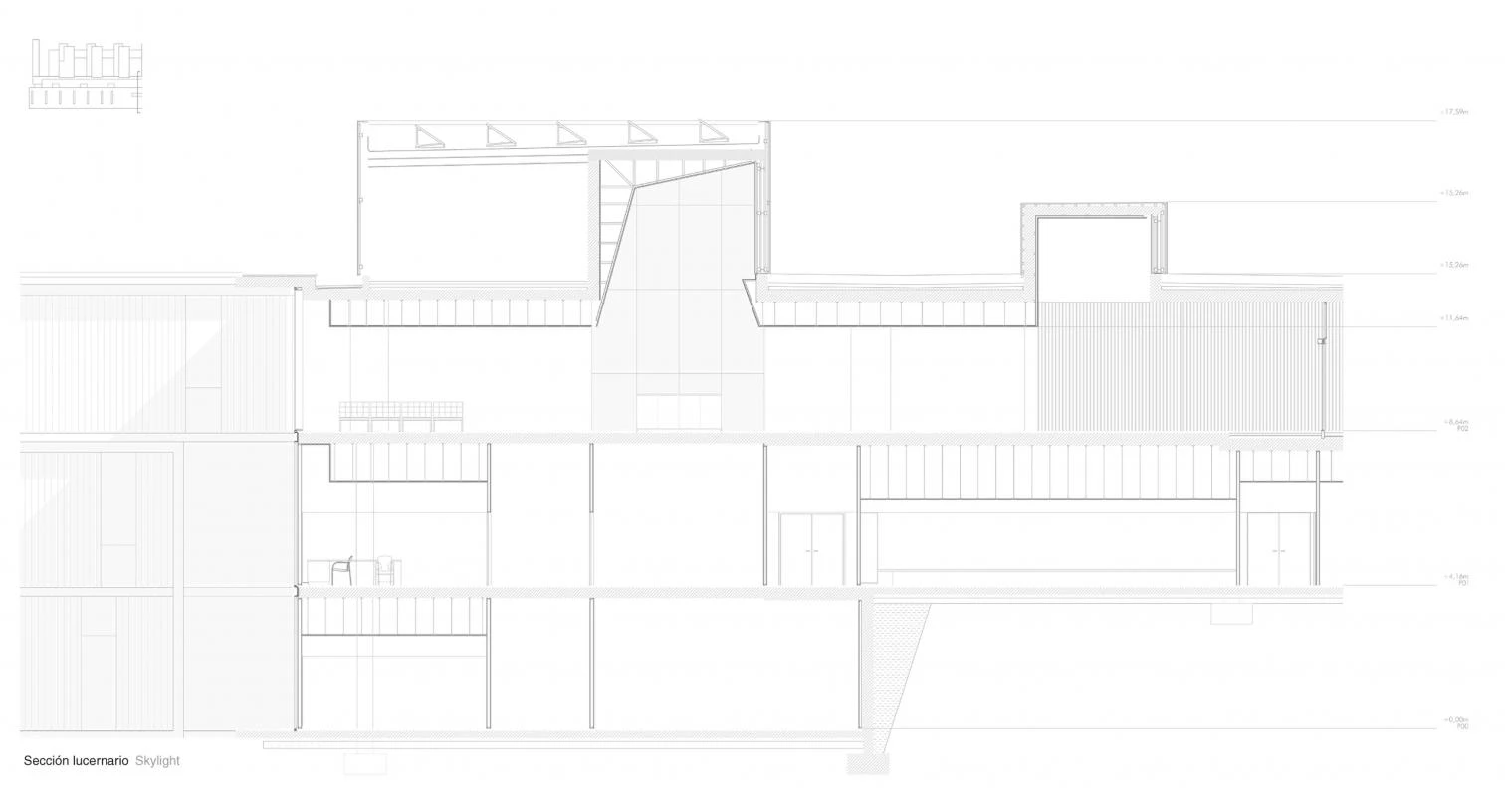
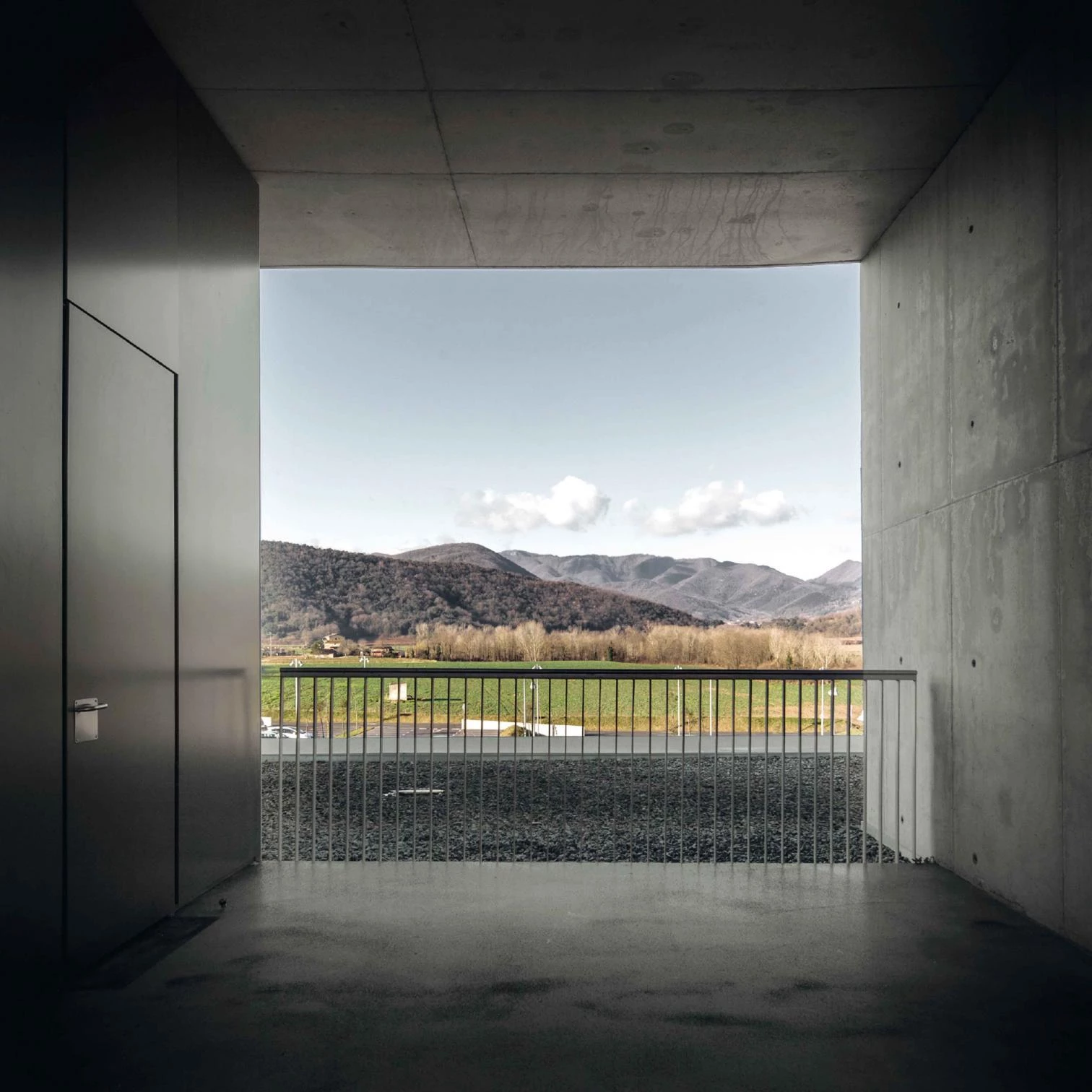
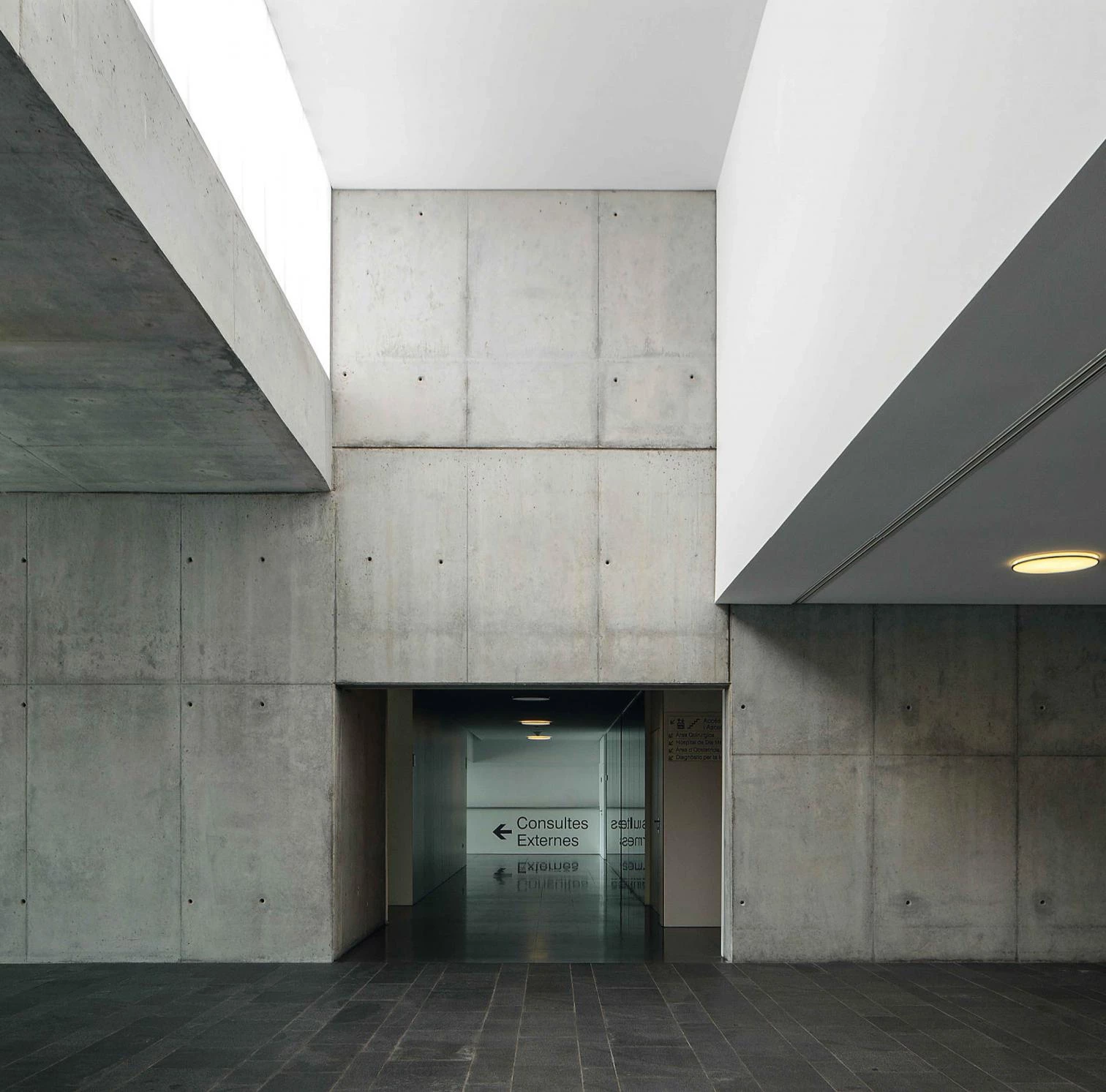
The program, with 27,000 square meters of surface, is organized clearly and orderly to make circulation easier. The access level includes the public spaces like the doctor’s offices, cafeteria and auditorium. The first basement accommodates inpatient areas arranged around the courtyards. Lastly, the second basement, as it has direct connection with the lower street, includes technical and logistic services.
