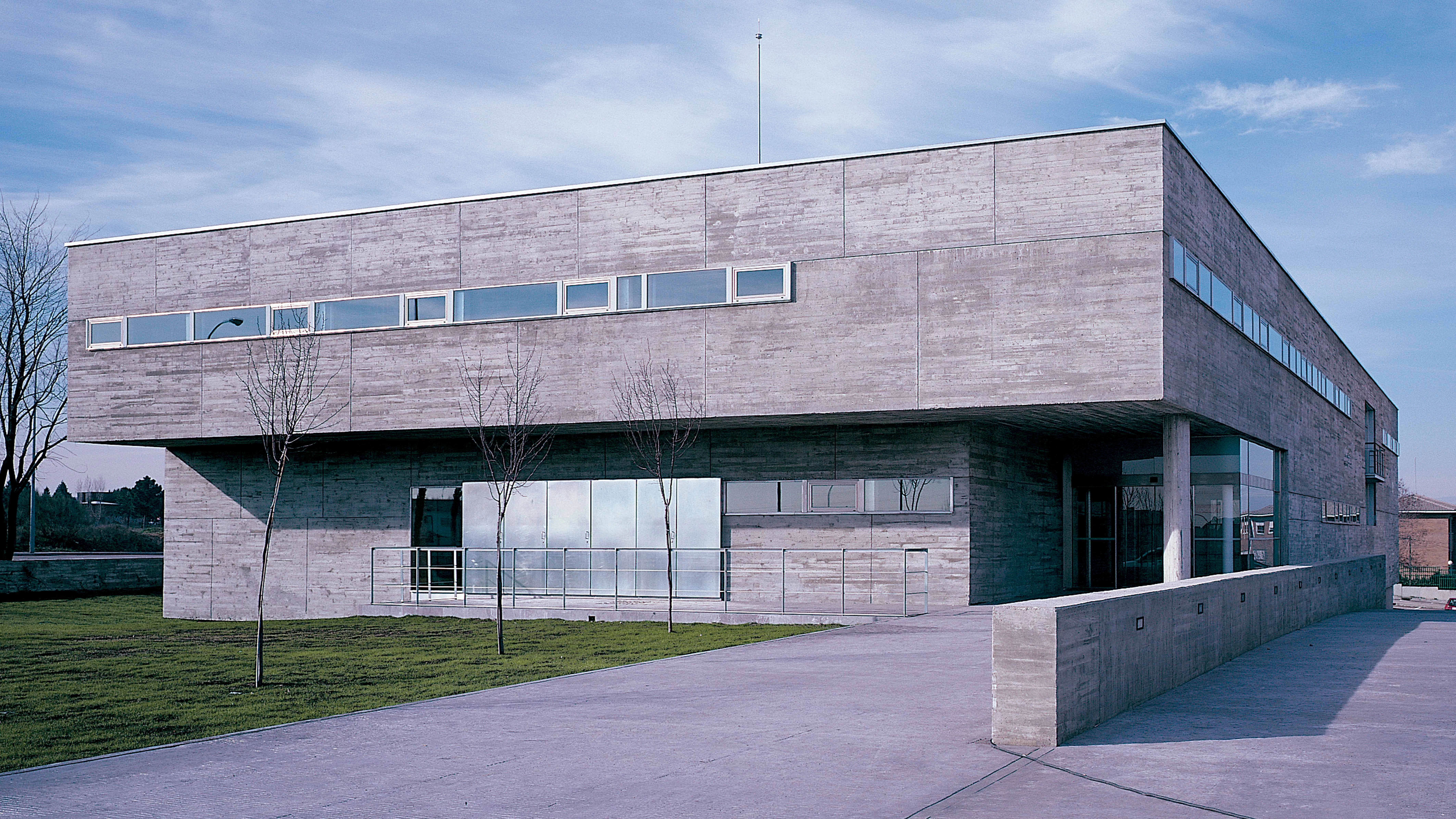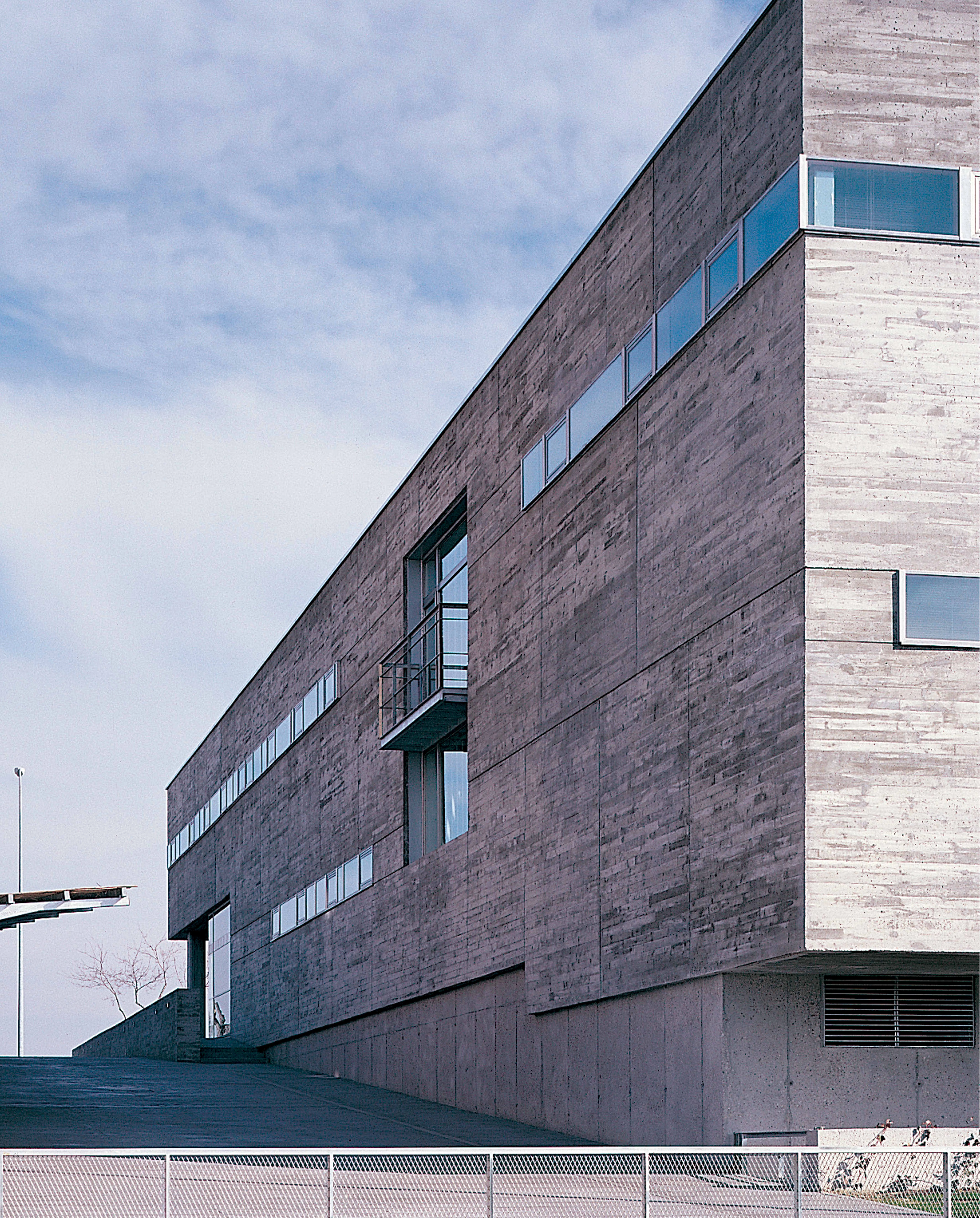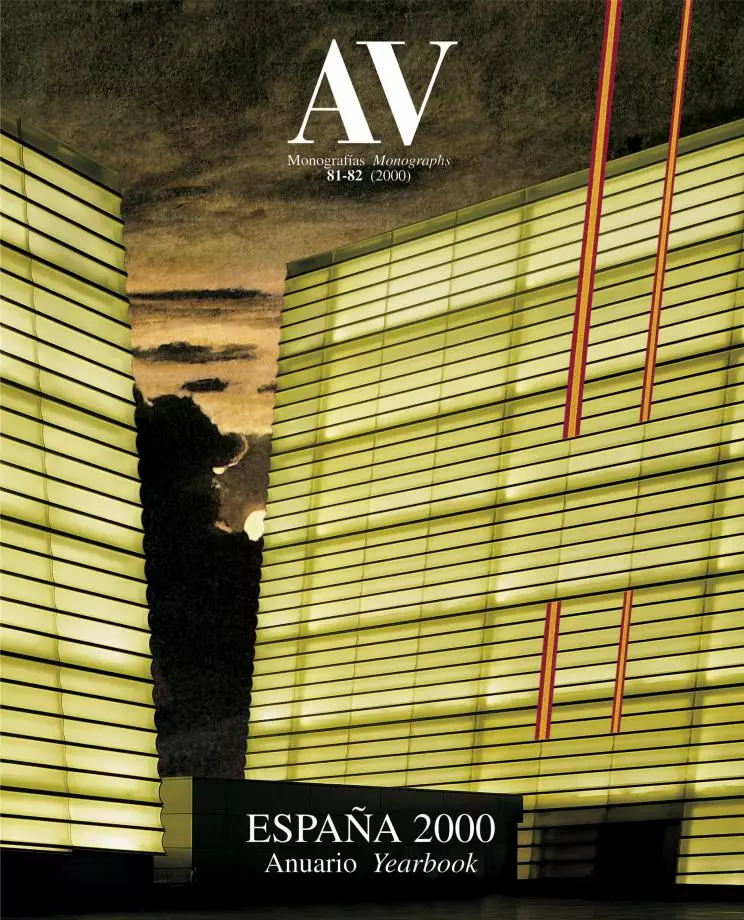Health Center, Pozuelo de Alarcón
Javier Frechilla Carmen Herrero José Manuel López-Peláez- Type Health center Health
- Material Concrete Steel
- Date 1990 - 1996
- City Pozuelo de Alarcón (Madrid)
- Country Spain
- Photograph Duccio Malagamba
Operating more and more independently on Madrid’s periphery, Pozuelo de Alarcón has expanded in parallel to the growth of its services and infrastructures. In a residential zone to its south, a plot of land bordered by three roads and an apartment block was chosen to be the site of a new health center. The proximity of the cemetery, rather inopportune for a building whose mission it is to cure the sick, inspired a hermetic solution. But inside the introverted, compact prism is a luminous diaphanous space that endeavors to alleviate the afflictions of the patients.
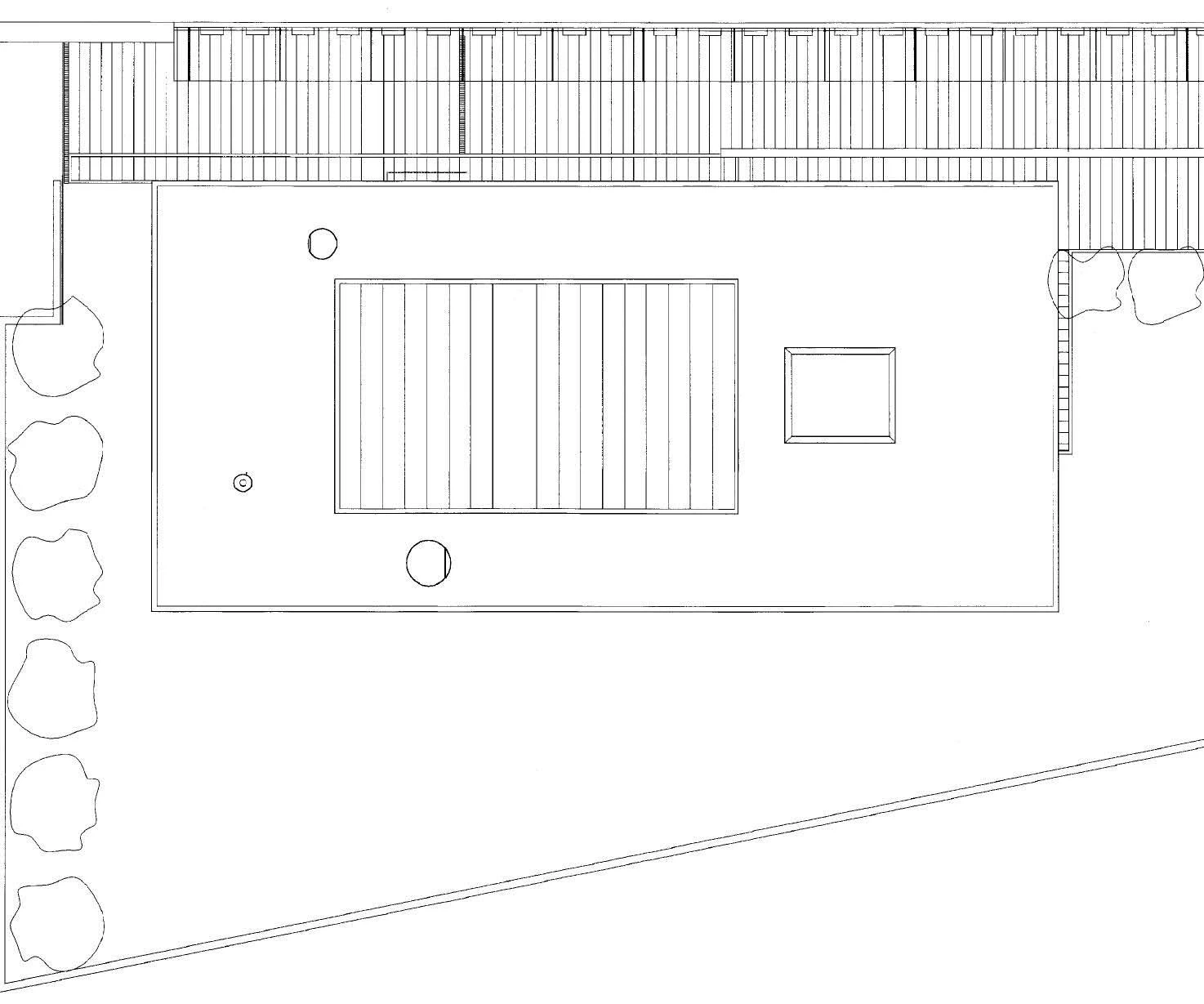

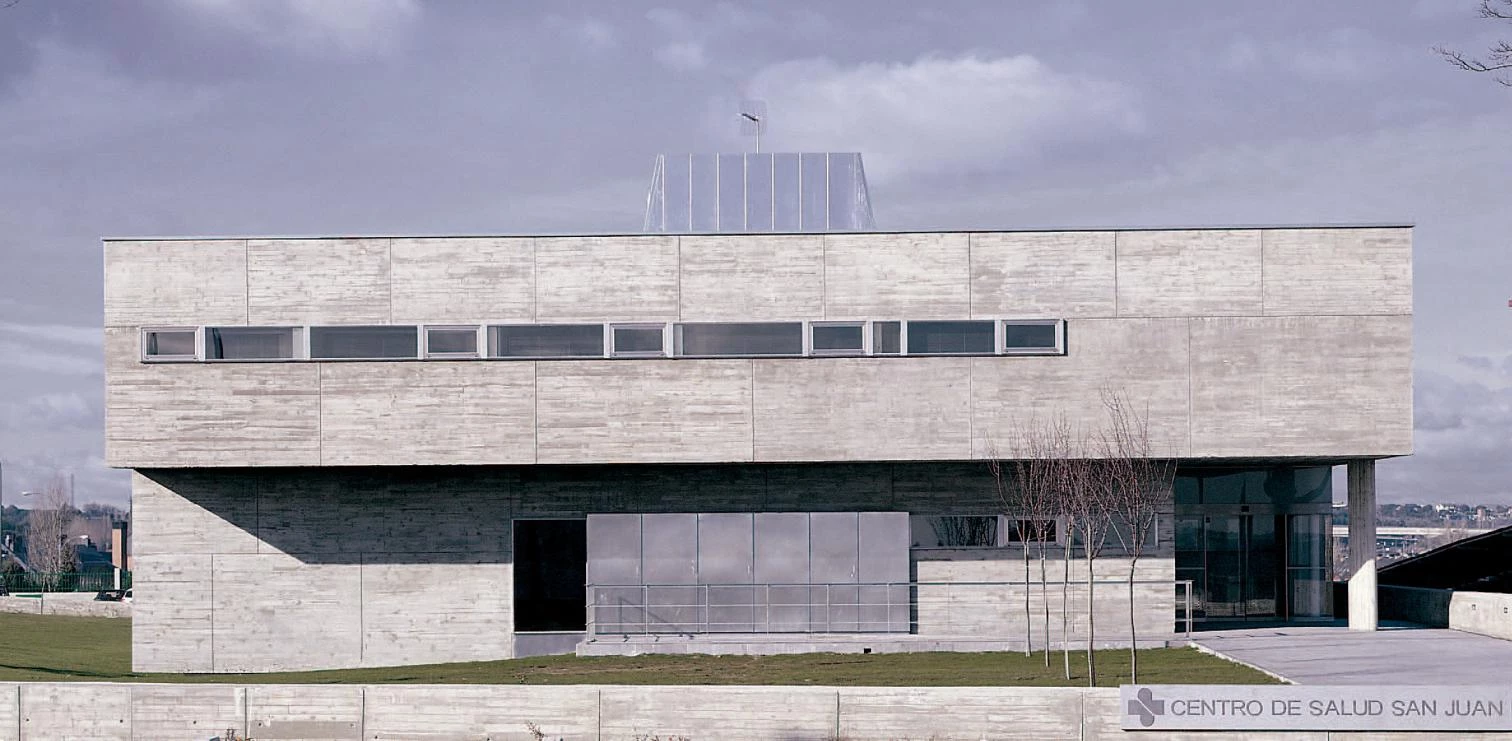
In response to the variable slope of the terrain, the construction is made to sit on a plinth that marks a different ‘water line’ on each side. The floor plan is a rectangle positioned along an east-west axis, with an inner street beside the north edge providing access to the parking lot reserved for use by the staff. Close to this passageway, on the northeast corner of the built parallelepiped, are the main public entrance and the emergency room, both laid out and presented in a way that makes them as visible as possible. The shell of the building is reinforced on plan through the compartmentalized structure that skirts the entire perimeter and contains the consultation rooms, toilets and offices. Like a huge empty heart, a double-height void conquers the center of the building’s dense mass, making the interior look like one single hall whose curvilinear contour appears foreshortened from the entry. This covered atrium serves to unify the circulation and waiting spaces arranged around it. By explicitly stating the building’s compositional and functional structure, it helps orient visitors.
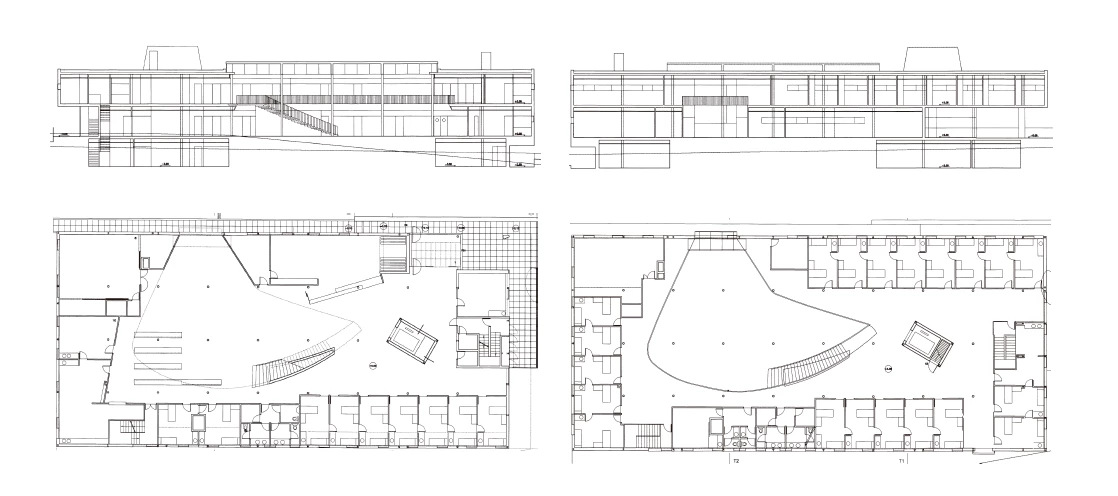
Its nearness to a cemetery led to the planning of a hard, hermetic building that surprises on the interior with a two-story atrium of sinuous contours; a curved stairway stresses the role of this space as the visual link among different zones of rest and circulation.
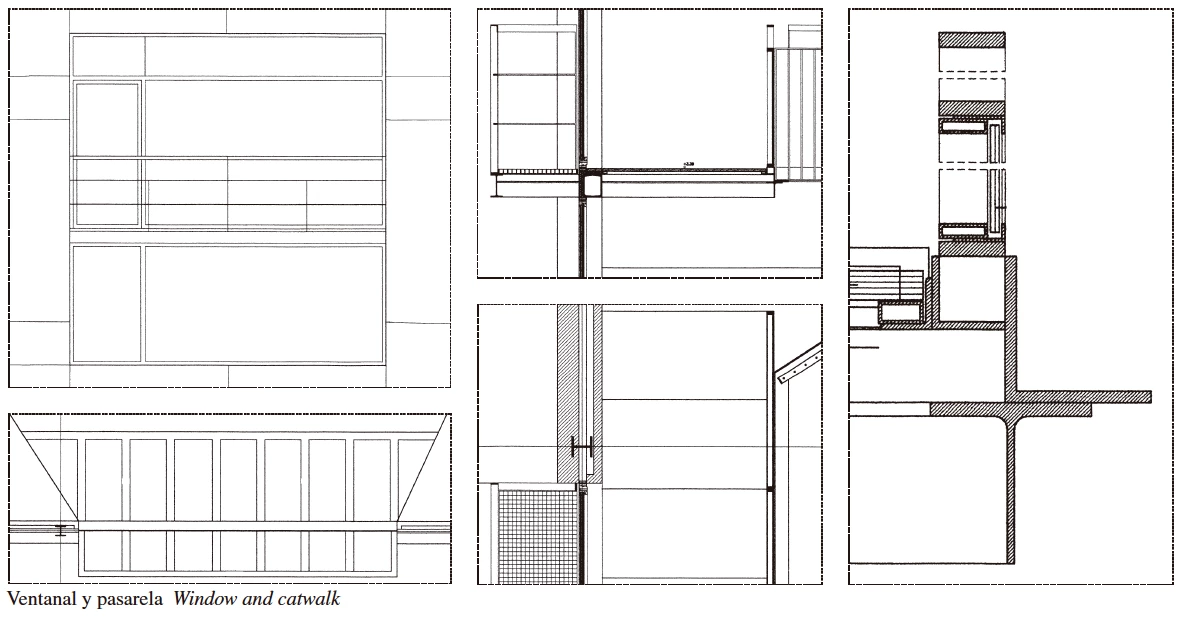
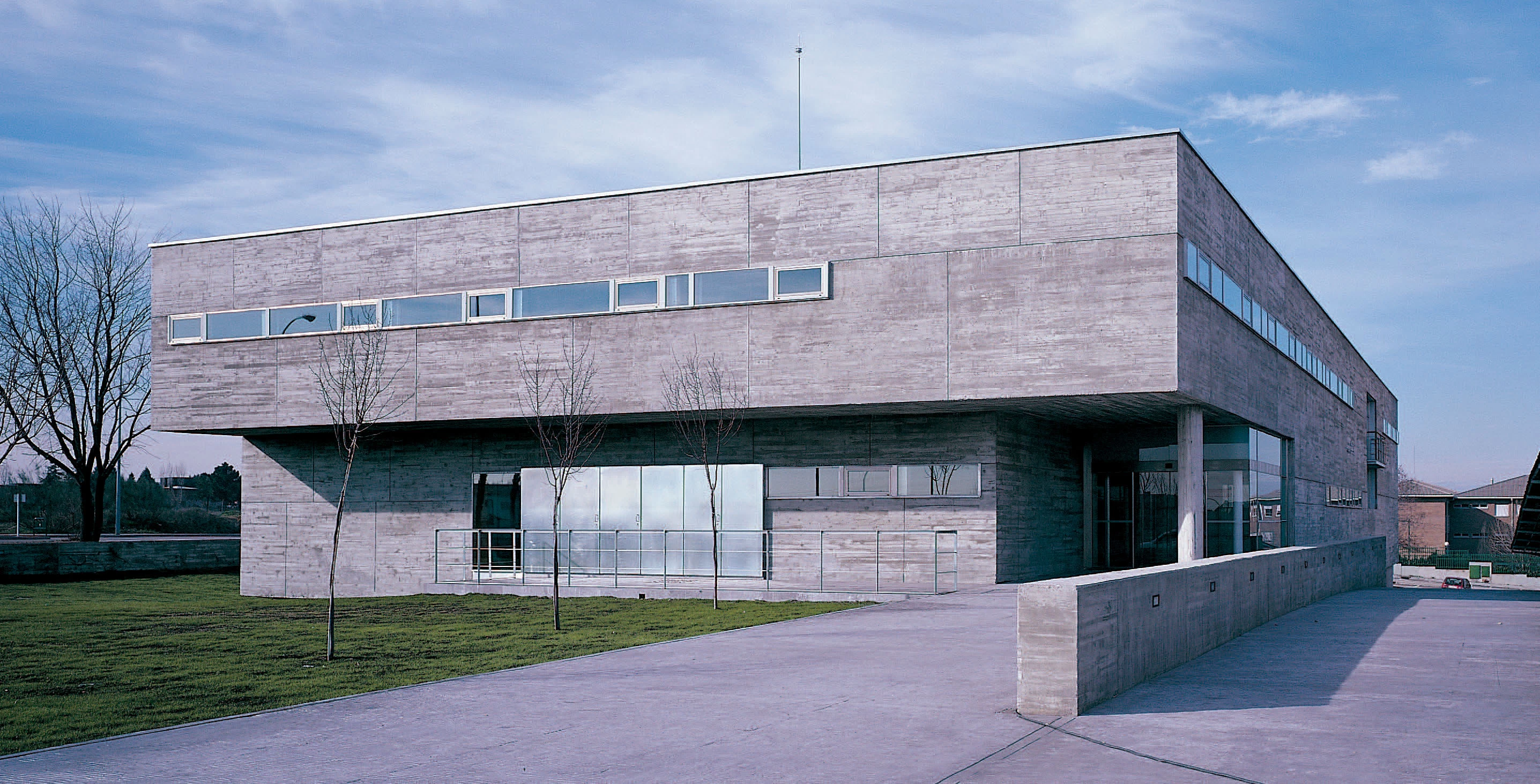
Besides the two communication cores included in the compartmentalized inner perimeter, a curved stairway leads to the upper floor, from where one has a spectacular view of the mountains through the large opening of the north facade. The diffuse luminosity of this window contrasts with the direct light of the open lantern over the central void, a band of glass running parallel to the perimeter which brings a reference of the course of the day into this introverted building. The gridded, wood-and-steel structure dominating the interior space sustains the floor slabs as well as the outer walls of concrete casted on site with a formwork of mortised boards. The flooring of Macael marble and gray terrazzo contributes to the compact definition of the health center, which rests like a lifeless rock amongst the prunes and honeysuckles of the garden.
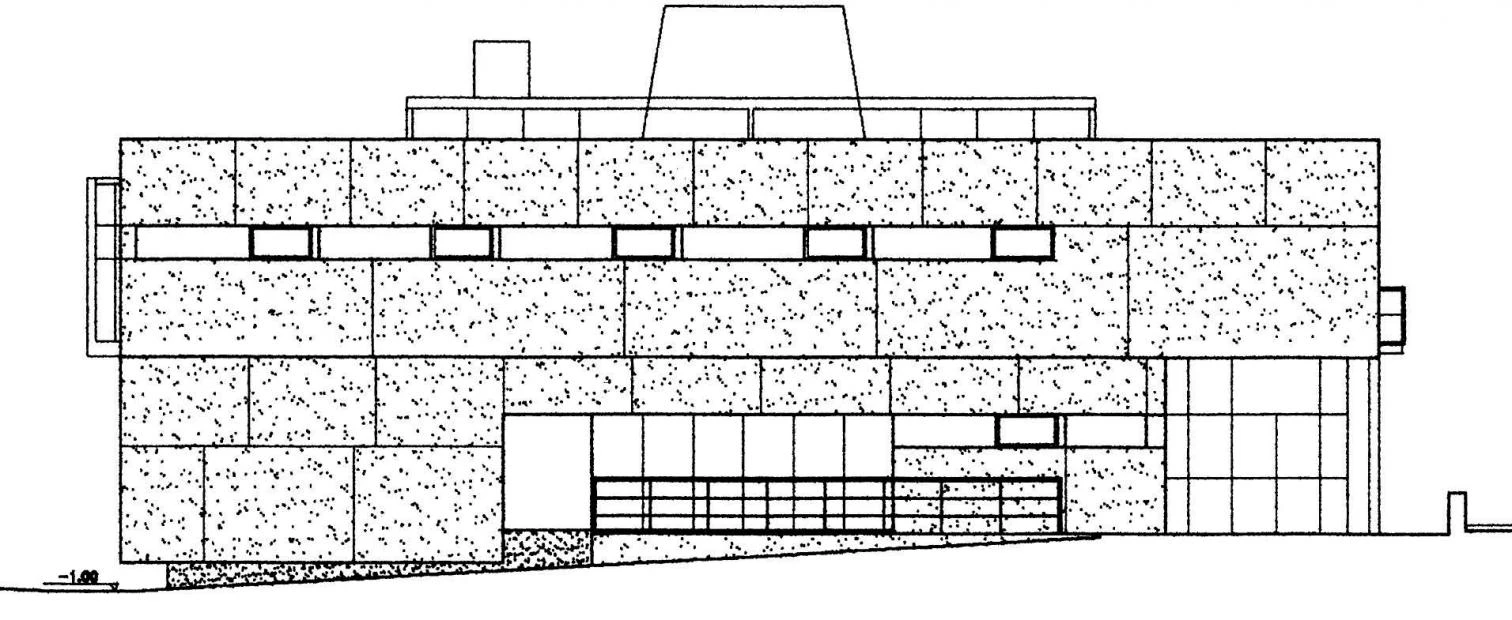
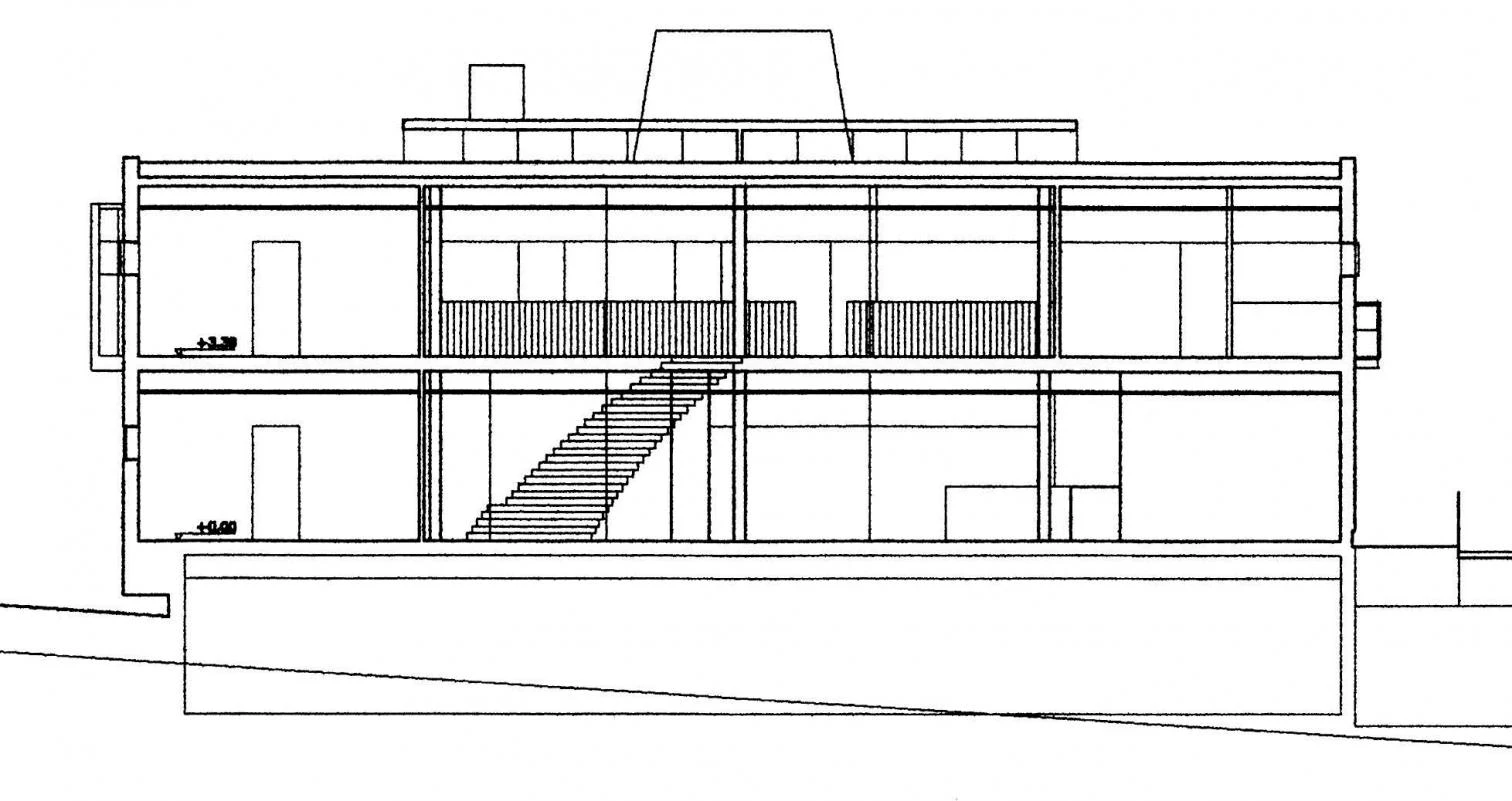
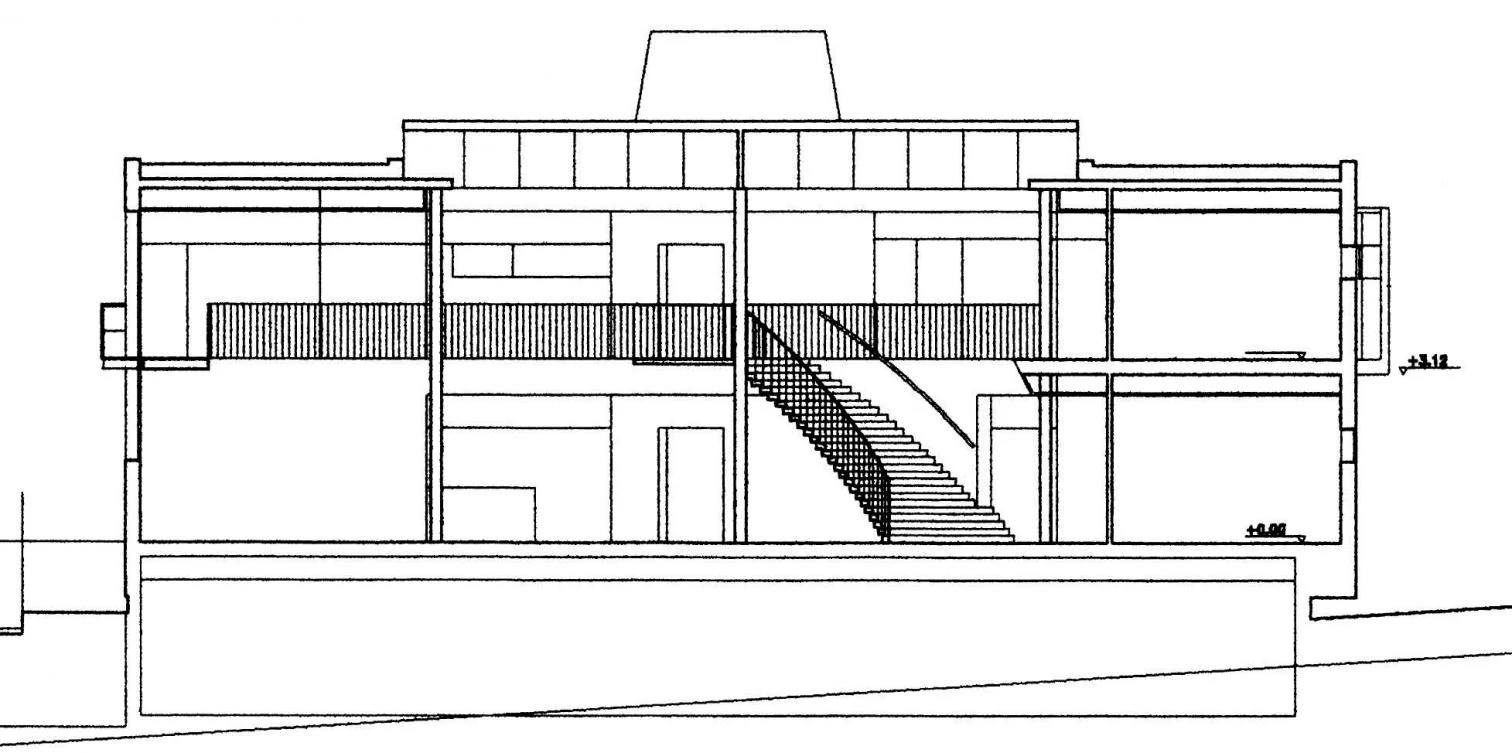
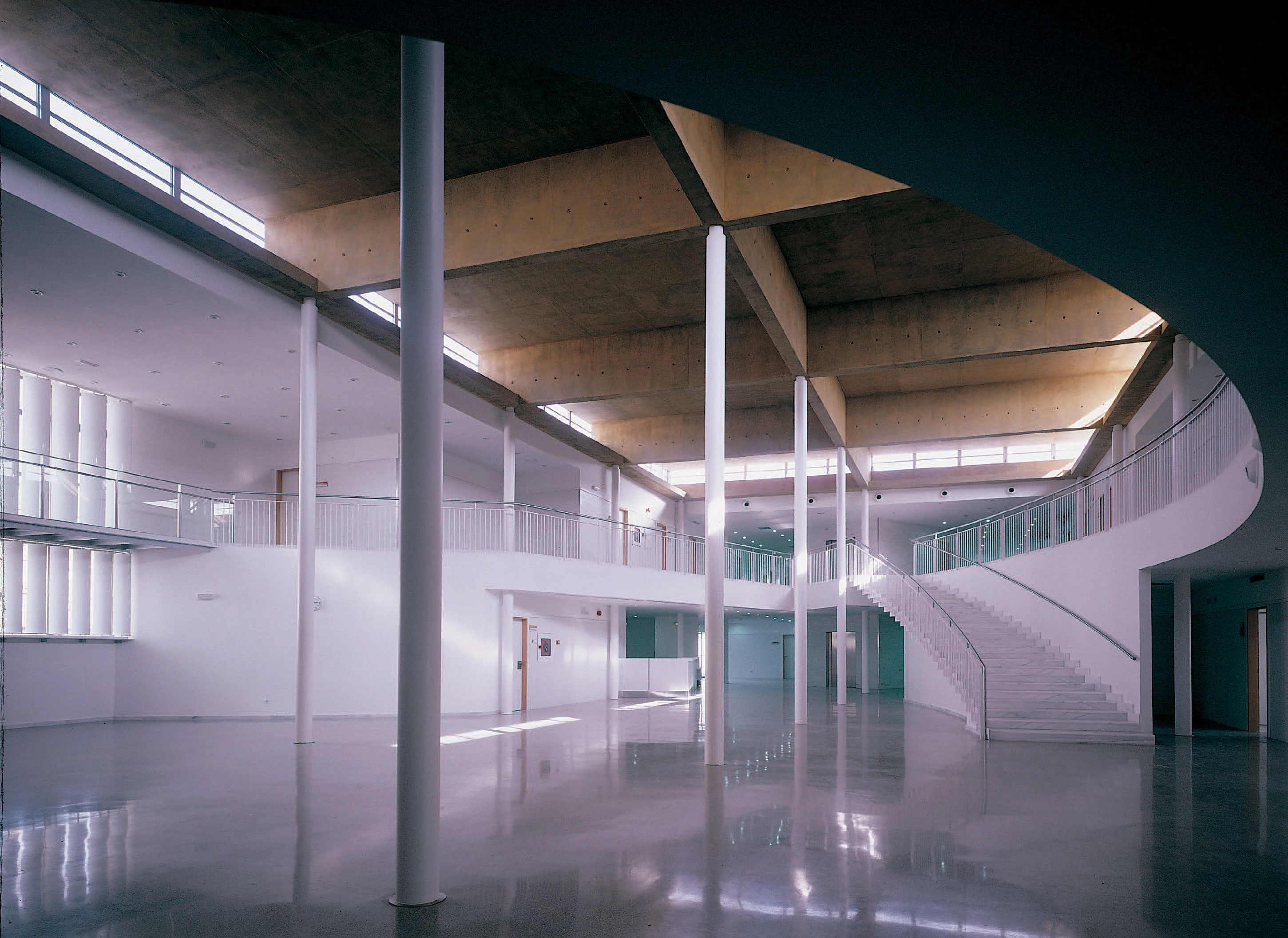
Cliente Client
Insalud
Arquitectos Architects
Javier Frechilla, Carmen Herrero, José Manuel López-Peláez
Colaboradores Collaborators
Eduardo Sánchez, Samuel Torres, Luis Martínez, Ángeles Navas; Emilio Rodríguez, Manuel Iglesias (aparejadores quantity surveyors)
Consultores Consultants
José Luis de Miguel, Pilar Contreras (estructura structure)
Contratista Contractor
Joca
Fotos Photos
Duccio Malagamba

