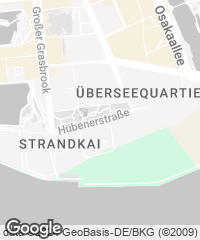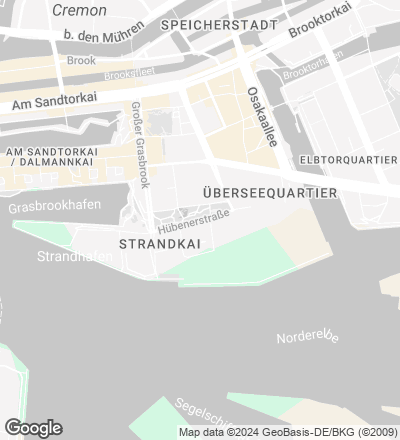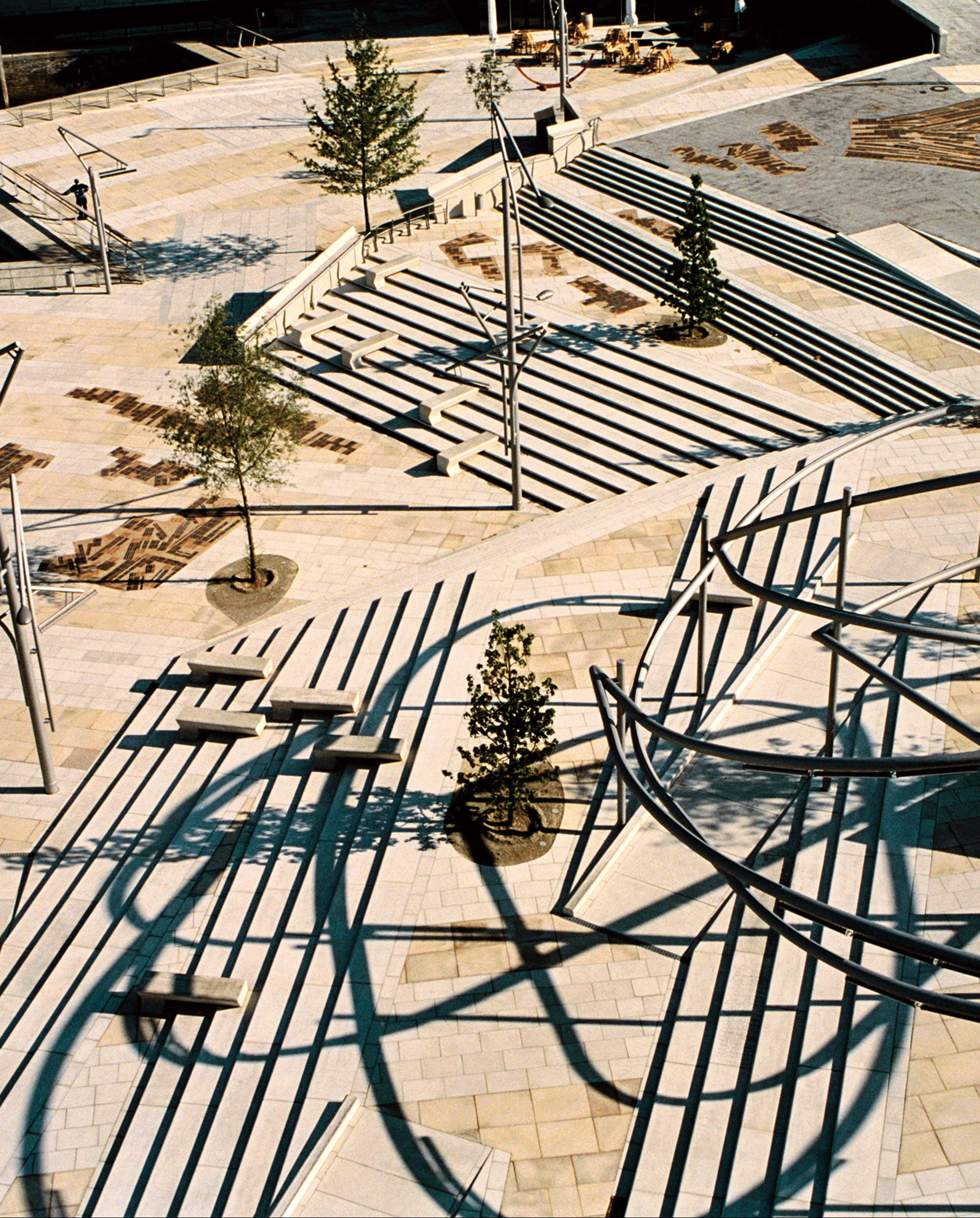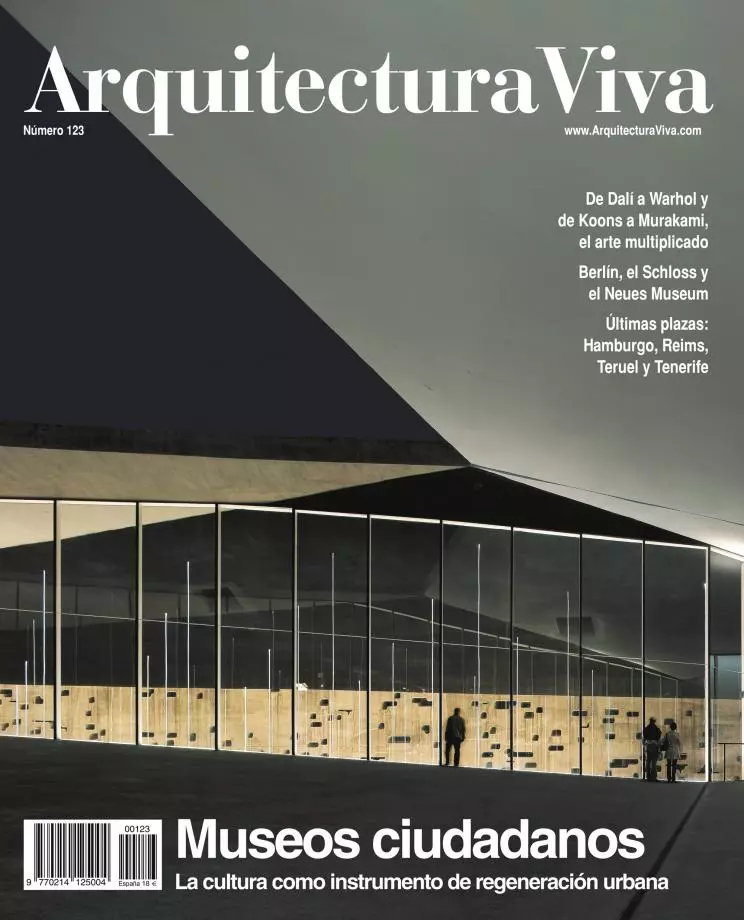Hafencity Public Spaces, Hamburg
Miralles Tagliabue EMBT- Type Public space Landscape architecture / Urban planning
- Date 2002 - 2022
- City Hamburg
- Country Germany
- Photograph Alex Gaultier Duccio Malagamba Thomas Hampel


The process of urban transformation of the Speicherstadt, in the south of Hamburg, began in the year 2000 with the aim of converting an area filled with port warehouses into a mixed-use district with residential and tertiary buildings of human scale. Winner of the competition organized for this purpose, the project is laid out on three levels: the first is the sea level, grade 0, on which a series of floating platforms of different sizes give access to small vessels and recreational boats as well as to larger yachts and boats. The second level, at 4.5 meters, contains the promenade areas and terraces that close each dock, and protect the area from flooding that tides and storms may cause. The third is the street level, at 7.5 meters, where the vehicle traffic is separated from pedestrian paths and a series of plazas and play areas are laid out. On a material level stone prevails in the complex, though its sobriety is nuanced by the use of materials in different tones, irregular superposed details and decorative elements in prefabricated concrete or ceramic and vegetation. The walls are clad with ceramic bricks that trace marine motifs whose fantasy image is reinforced by varied and imaginative urban furniture...[+][+]
Cliente Client
Hafencity Hamburg GmbH
Arquitectos Architects
Miralles Tagliabue EMBT - Enric Miralles y Benedetta Tagliabue (arquitectos architects); S. Geenen, E. Nedelcu (directores de proyecto project leaders)
Equipo Team
E. Rocchi, J. Carvajal, E. Cirulli, M. Gunst, M. Chizzola, S. Crespi, M. de Gregorio, A. Dezio, D. Domingo, J. Dreher, G. Grondona, J. Guerra, S. Junge, Kasjanenko, M. Kneucker, J.Kokol, A. Miguel, B. Minguez, A. Mori, G. Moss, F. Mota, L. Ortiz, A. Pasetti, J. Pitroff, J. Rigerszki, J. Rollán, T. Saul, I. Sborgia, A. Schmidt, B. Schubert, K. Schwindt, R. Sforza, A. Spiegel, L. Tomaro, N. Torres, L. Valentini, U. Viotto, H. Wettner, W. Wilwer, S. Zaharanski, G. Rotelli, G.Amadeu, N. Almeida, F. Bernal, M. Boxberger, D. Burston, G. Cardone, C. Civarolo, C. Cruz, D. Erfeld, E. Farkas, I. Fertig, R. Galvis, S. Leone, C. de Godoy, A. Gomez, E. Hergenhan, V. Kokudev, M. Kührt, J. LaTorre, J. Logreira, D. Mann, Dirk Mayer, S. Mirza, C. Molina, K. Moore, M. Pierres, L. Nicgale, L. Parra, C. Pinzon, J. Roldán, N. Rodrigues, M. Romero, M. Sanchez, J. Scheifele, A. Stoppani, R. Tenca, M. Viganò, T. Schmitt
Colaboradores Collaborators
WES & Partner Landschaftsarchitekten (arquitecto local local architect); WTM (estructura structure); Thomas Hampel; HEW (iluminación lighting); Boymann Gruppe, v. Oertzen, Weilland + Kuck, Mâchler, Klinker –und Naturstein-Kontor, Rheda-Wiedenbrück, GBL Gödde Beton (constructoras contractors)
Fotos Photos
Alex Gautier; Duccio Malagamba; Thomas Hampel








