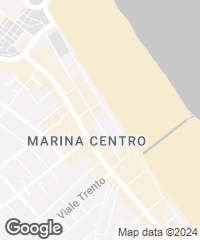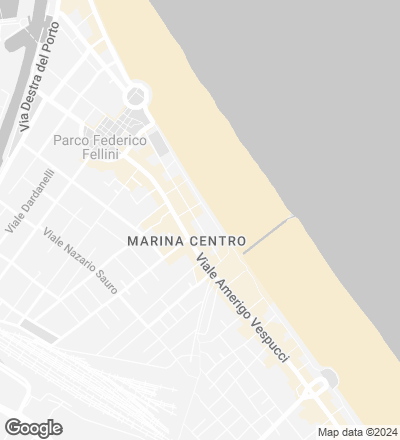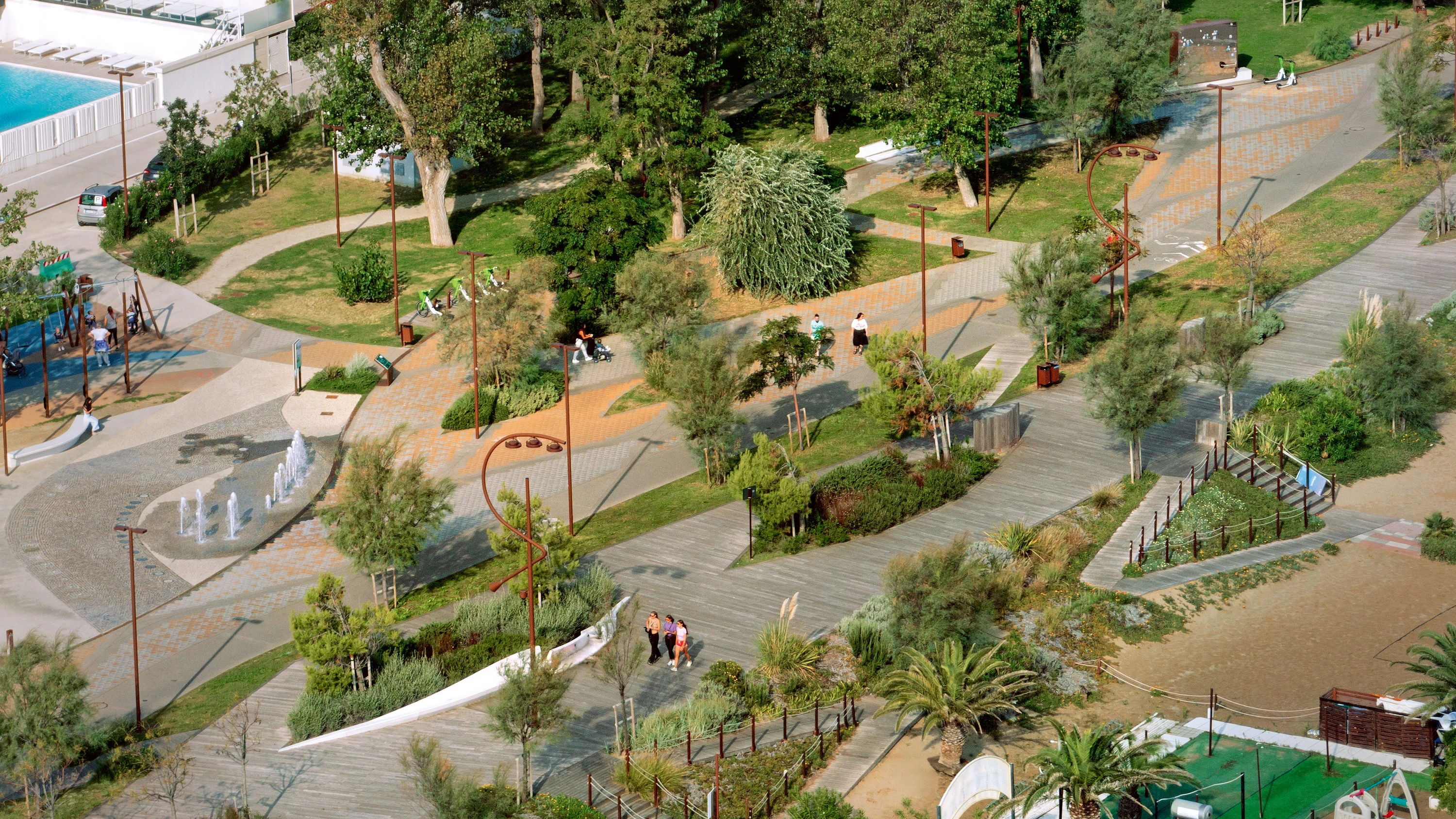Parco del Mare in Rimini
Miralles Tagliabue EMBT- Type Park Landscape architecture / Urban planning
- Date 2017 - 2024
- City Rímini
- Country Italy
- Photograph Roland Halbe


The basic idea is to create an urban park integrated with the naturalness of the beaches and the sea, with the purpose of promoting culture, well-being, and sport, through various functions and activities that aspire to extend the use of the park throughout the year. Sinuous lines and colors accompany those strolling along the extension of the waterfront, which connects with the city through paths and plazas, underlining a new-found city connection with the beach and the sea. The dunes are characterized by an oblong shape reminiscent of that of sardines and will become the main theme of the promenade. The dunes will be both sand, naturalizing the stretch between the promenade and the beach, and land, introducing shrubs at different heights and trees, creating a natural and continuous shadow throughout the walk. The different identities of Rimini will be represented in the pavements, making the different sections along the 6 km of seafront recognizable: the Roman Rimini with its mosaics and its bridges, the Rimini Malatestiana and Albertiana, Federico Fellini and his unforgettable characters, the folkloric tradition of ballroom dancing and the importance of engines, from the era of the colonies and the Belle Epoque...[+]
Cliente Client
Comune di Rimini
Arquitectos Architects
Miralles Tagliabue EMBT - Benedetta Tagliabue (arquitecto architect); Joan Callís, Valentina Nicol Noris, Marzia Faranda (directores de proyecto project directors); Camilla Persi (project manager)
Estudios asociados associates: Massarente Architettura S.L.R - Alessandro Massarente, Donatella Basutto (arquitectos architects); Abacus - Chiara Pimpinelli, Sara Berretta (arquitectos architects), Maurizio Serafini (ingeniero engineer); MADE associati architettura e paesaggio - Michela De Poli, Adriano Marangon (arquitectos architects); Sintel Engineering - Marco Proietti (ingeniero engineer); Prof. Arch. Marcello Mamoli
Superficie Area
23.458 m2
Fotos Photos
Roland Halbe






