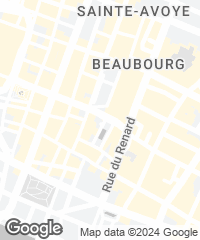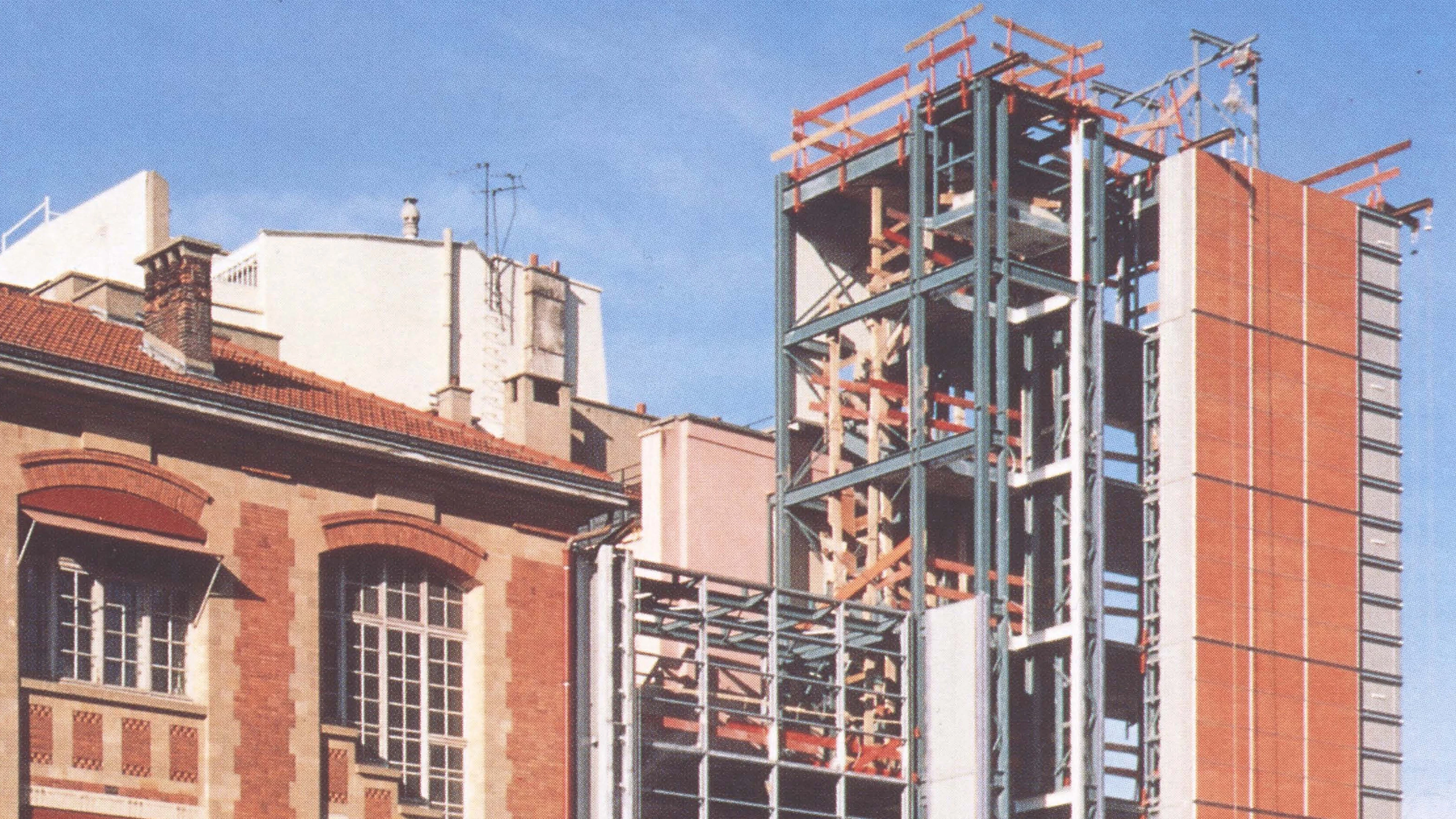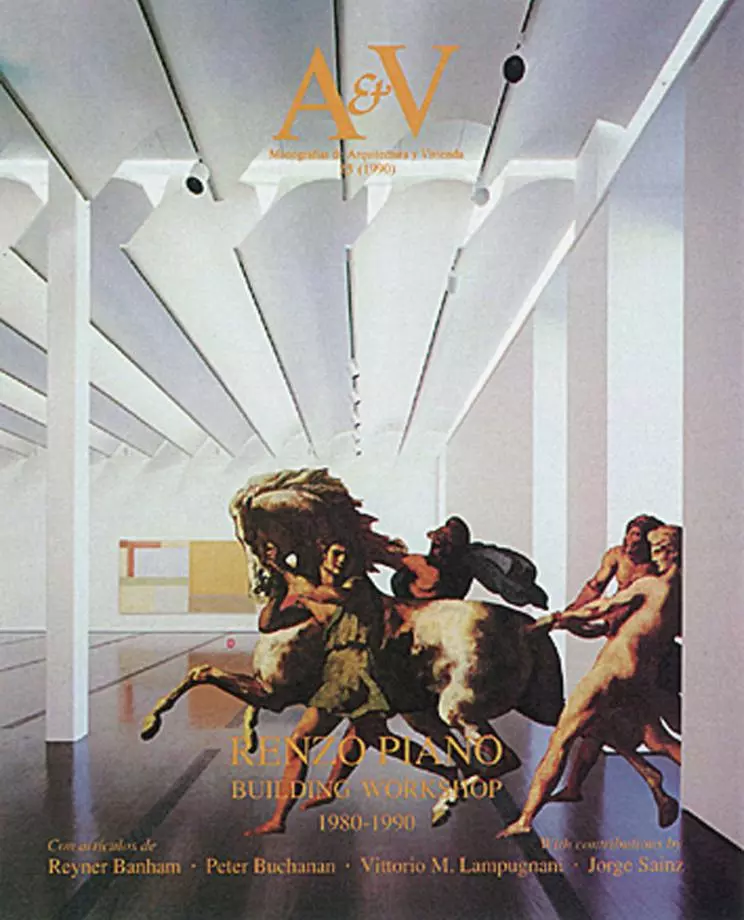Extension of the IRCAM, Paris
Renzo Piano Building Workshop- Type Culture / Leisure Institutional
- Date 1987 - 1990
- City Paris
- Country France
- Photograph Michel Denancé


One of the few commissions that the Piano and Rogers studio took as a result of a controversial victory in a Pompidou competition was precisely the headquarters of IRCAM (Institute de Recherche et Cordination Acoustique/Musique). As an ironic counterpoint to the expressive loquacity of the former, the latter was to be built entirely underground in an adjoining square. Its only contact with the surface of the city was the access and the courtyard of light that illuminated corridors and stairways.
Ten years after the completion of this subway music box, the Institute, overwhelmed by the lack of space, decided to expand its premises by taking advantage of an existing building and the empty lot on the corner of the Place Georges Pompidou. And it is precisely on that corner, diagonally opposite his great work of youth, where Piano has had to deal with himself...[+]
Cliente Client
Ministerio francés de Asuntos Culturales; Centro Georges Pompidou; Direction du Batiment / MM. Murat, Zermati; IRCAM / MMe Ajer, M. Giscard
Equipo de diseño Design Team
Atelier Piano / N. Okabe, P. Vincent; J. Lelay, F. Canal, J.L. Chassais, N. Promé, A. O'Carroll
Consultores Consultants
Ave Ib. Gec Ingéniérie (estructura e intalaciones structures and installations); Gemo (gestión de obra building management); 0. Doisy, J.Y. Richard (maquetas models)






