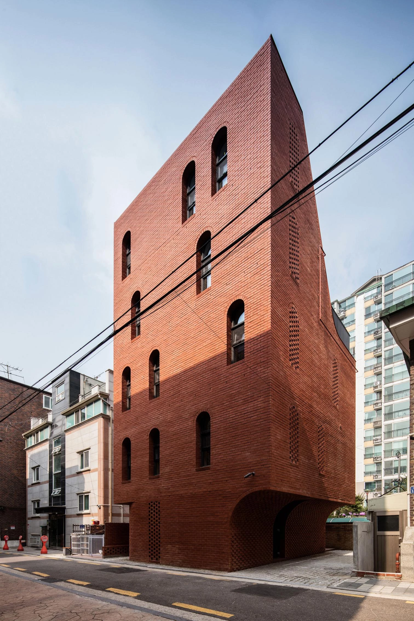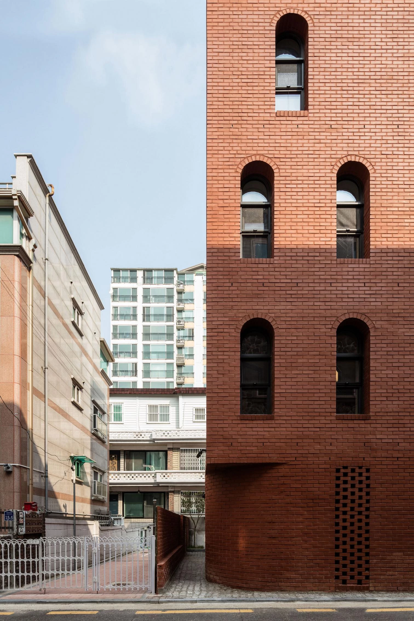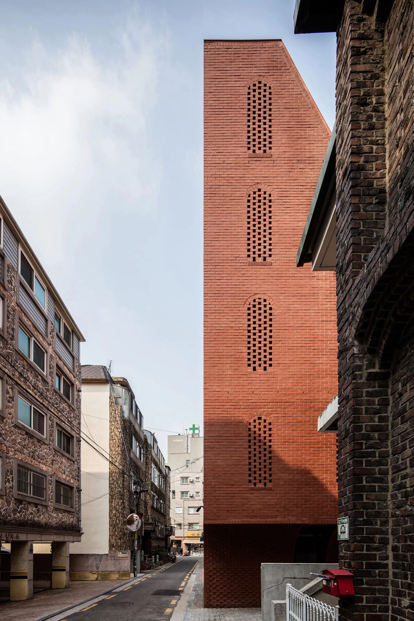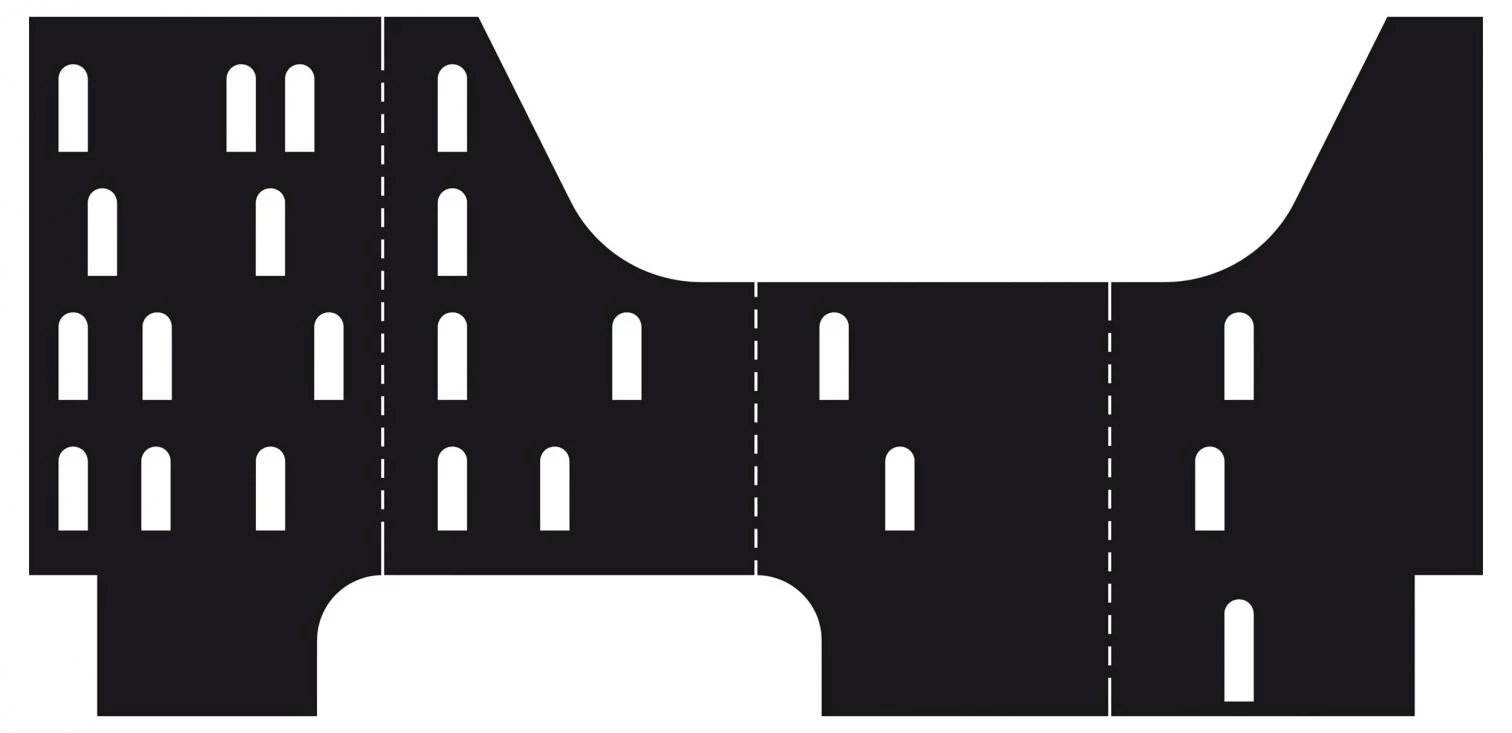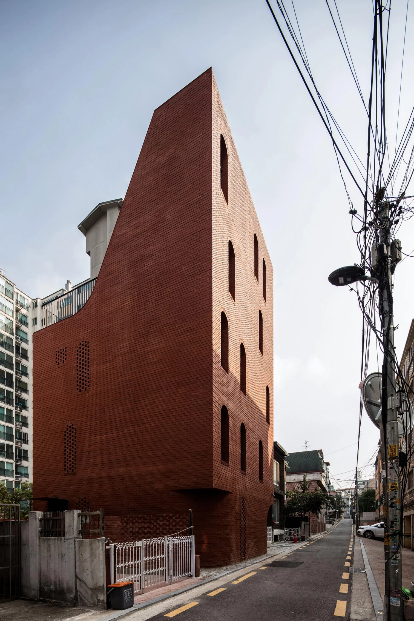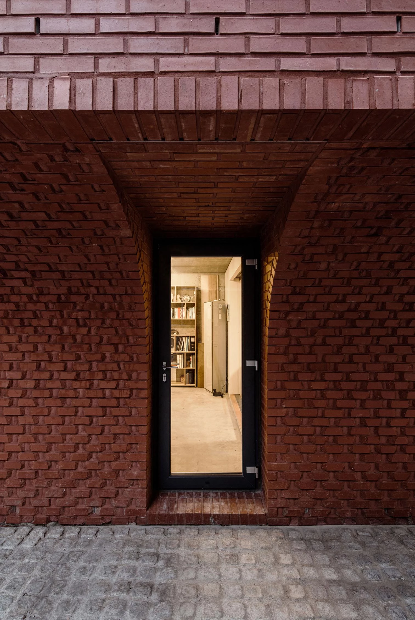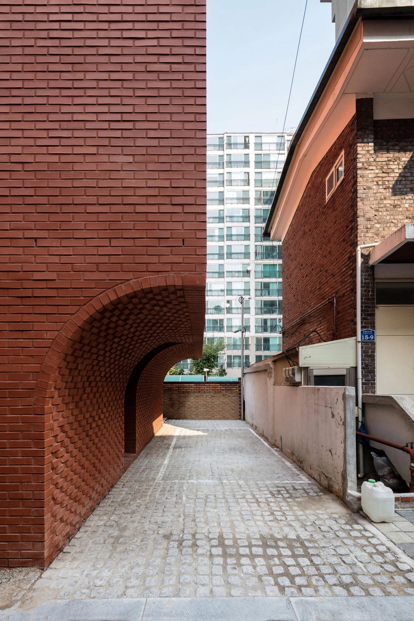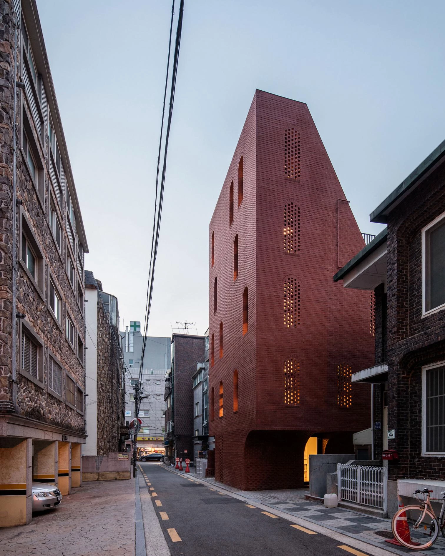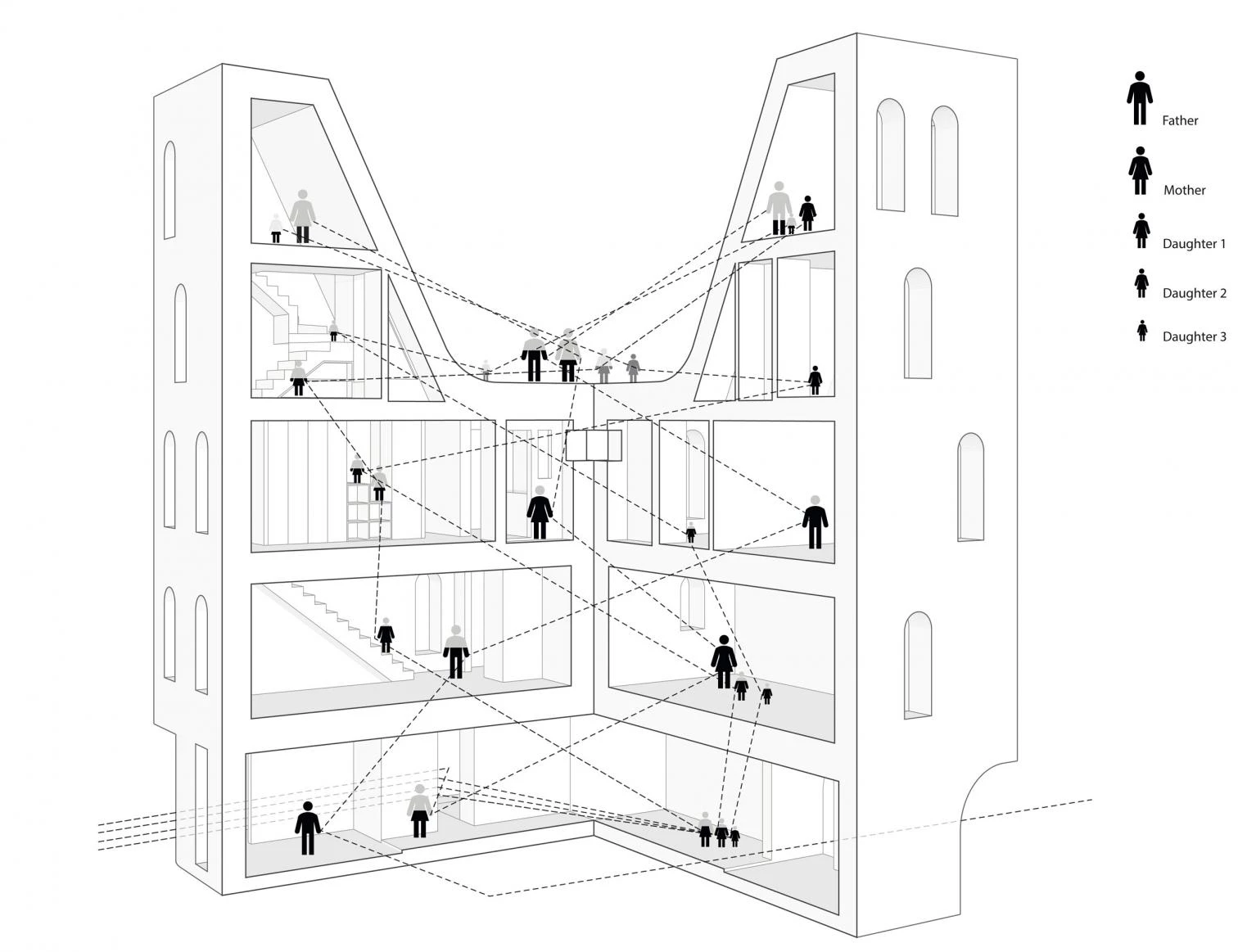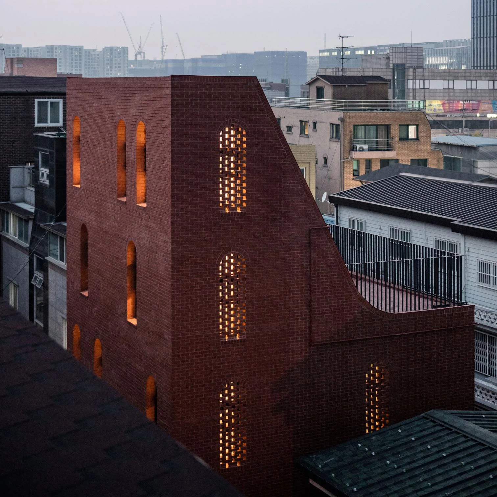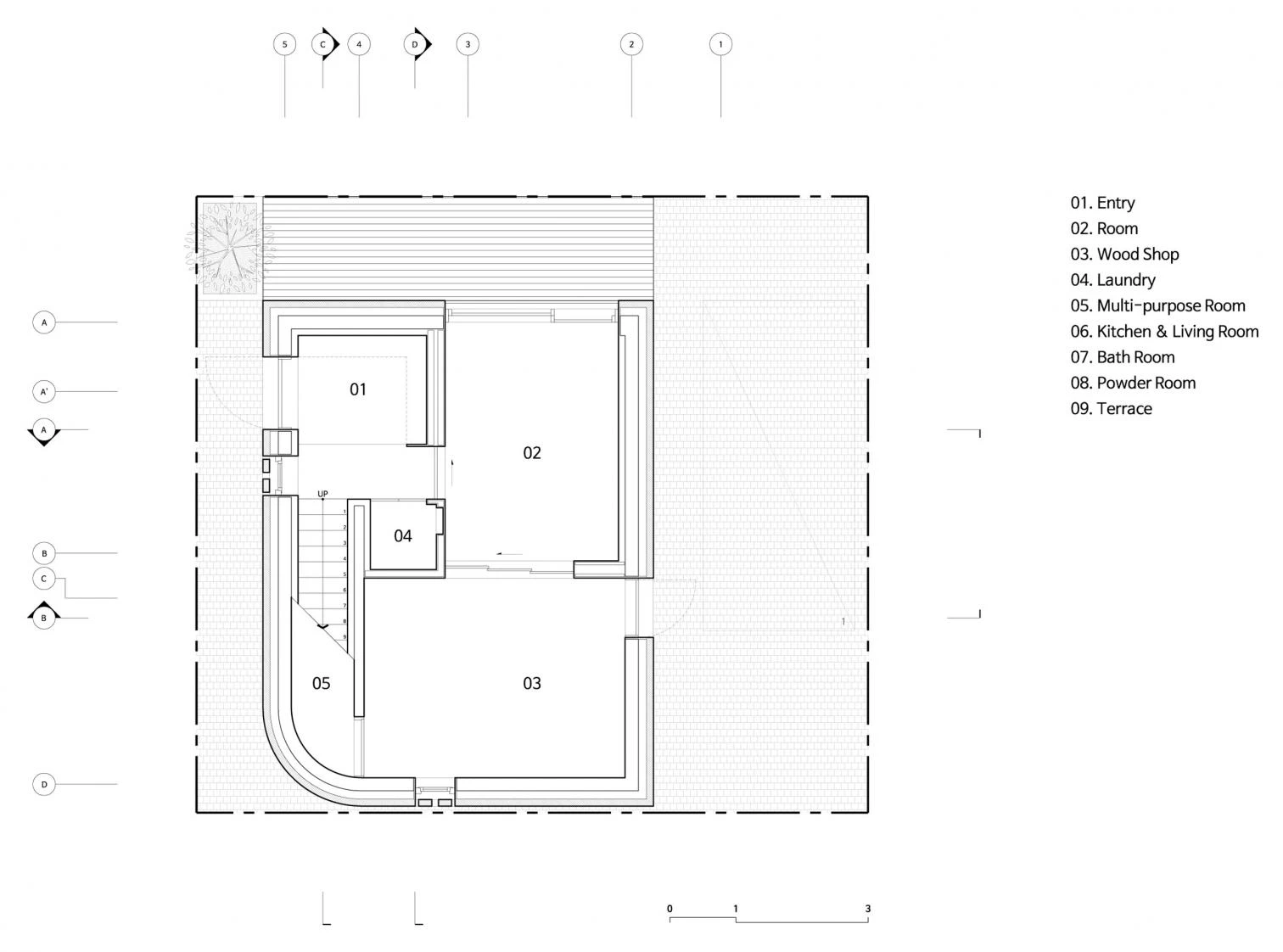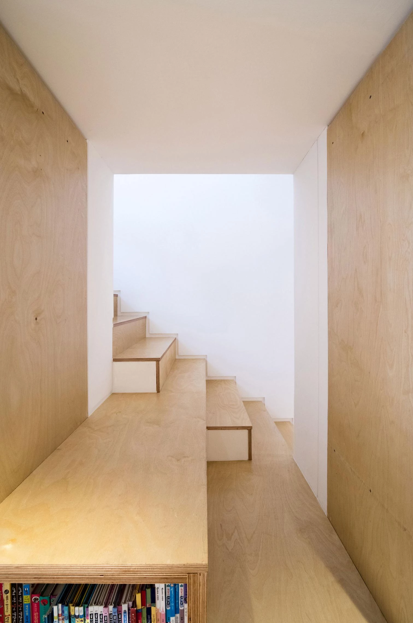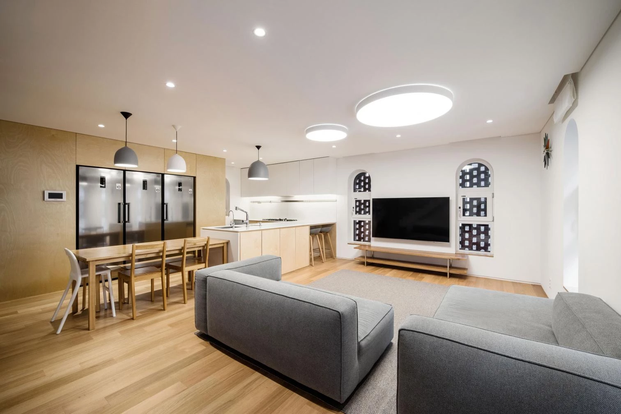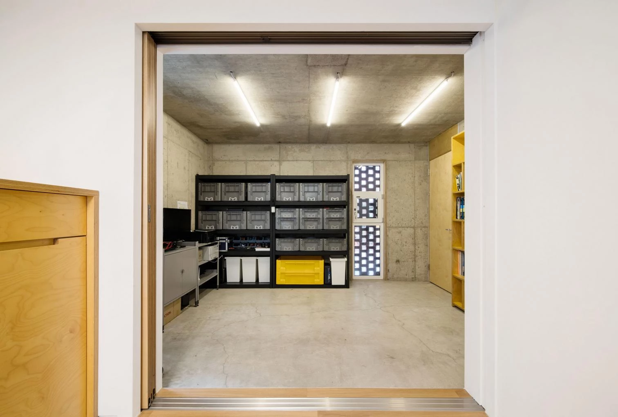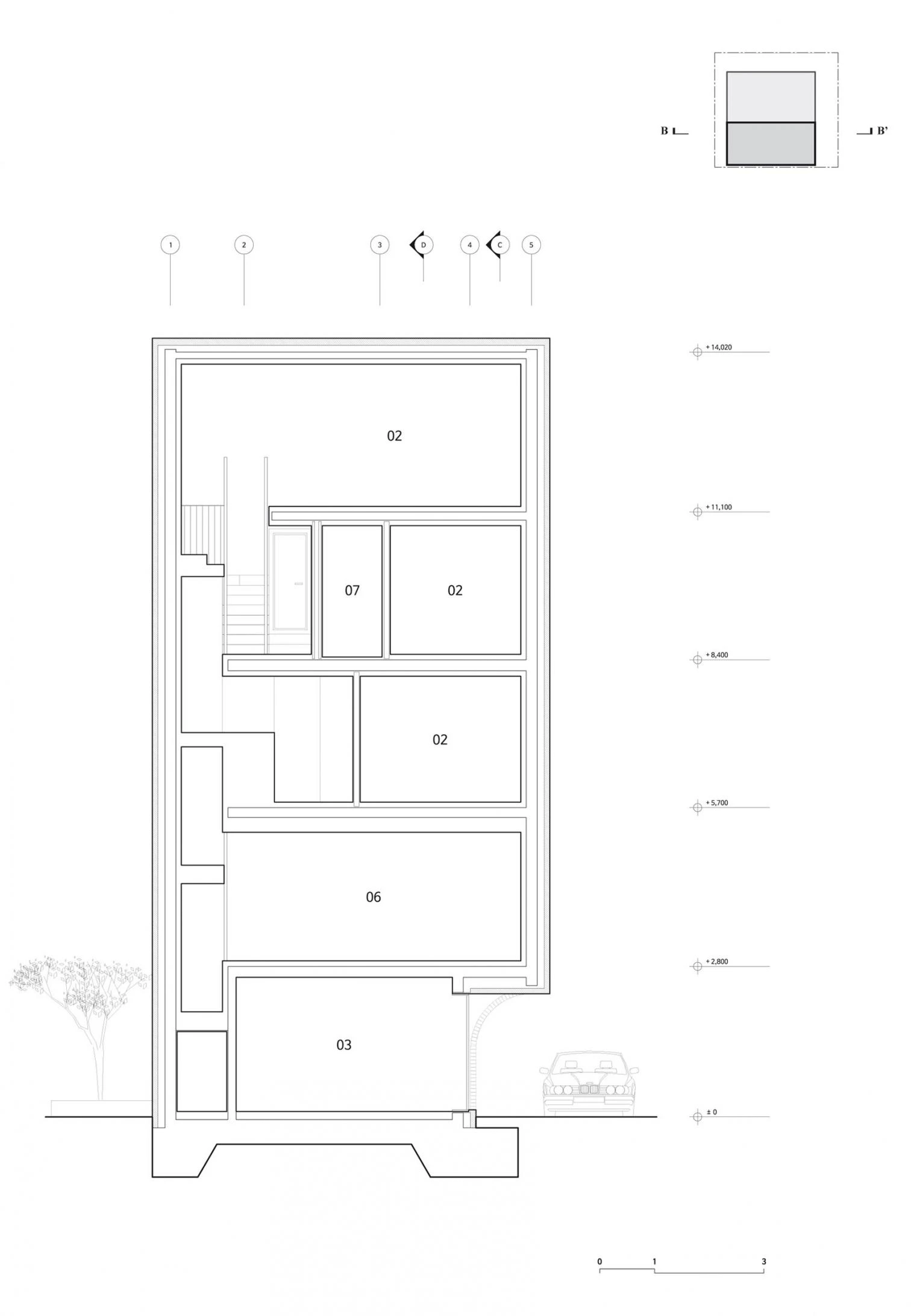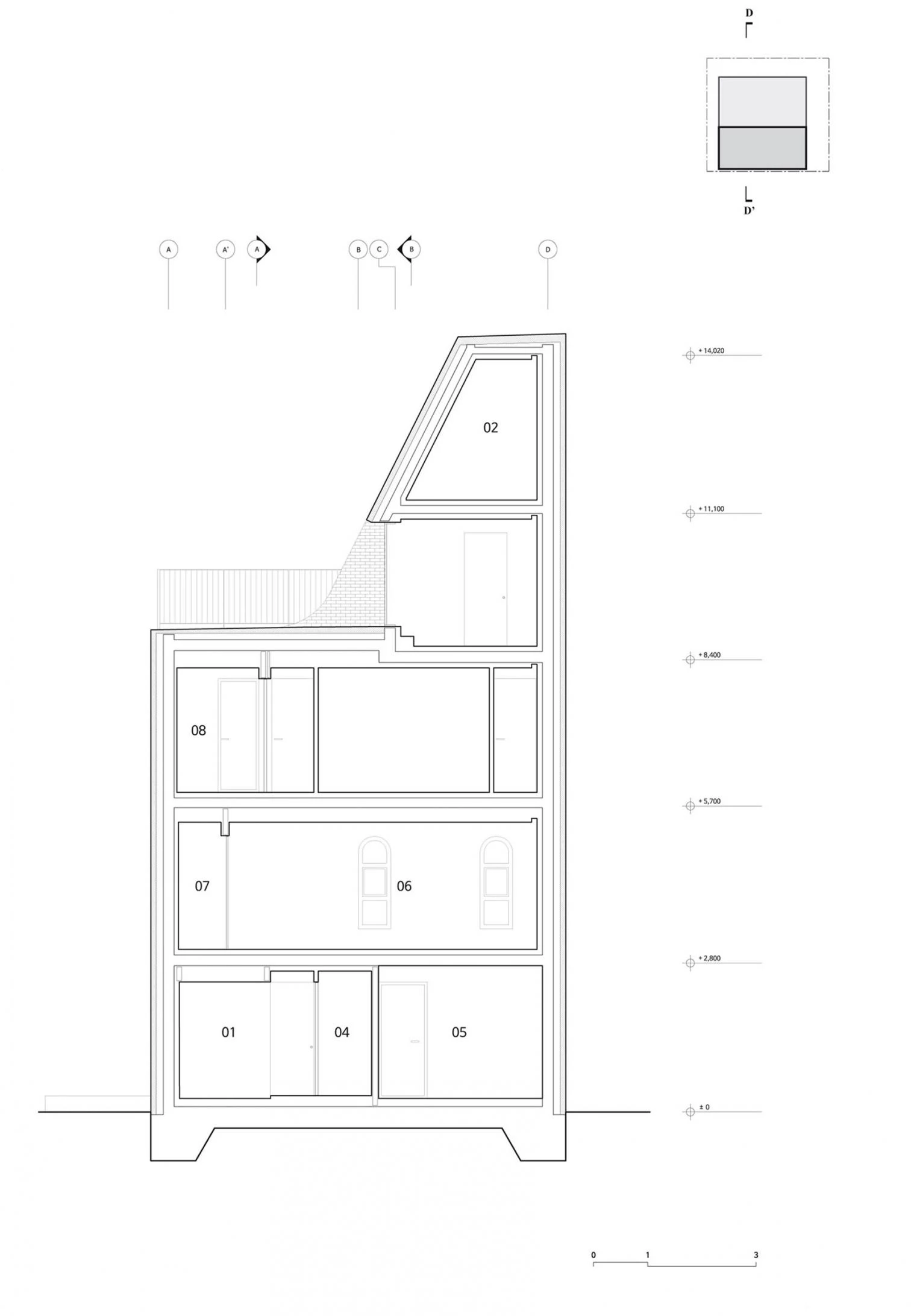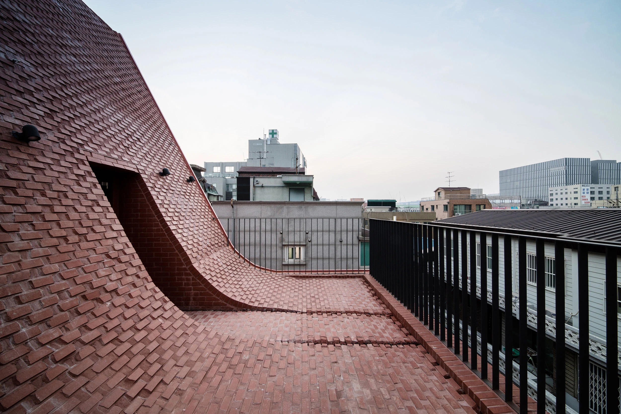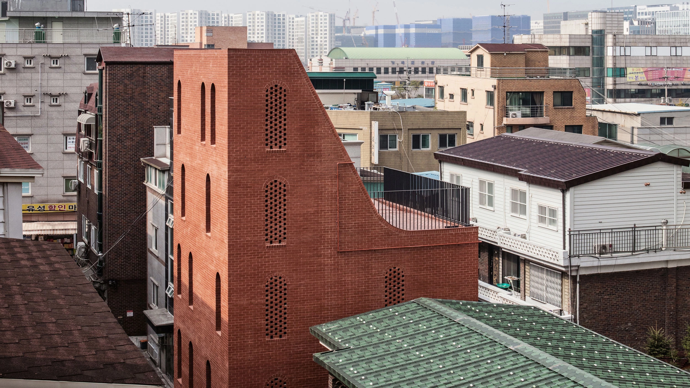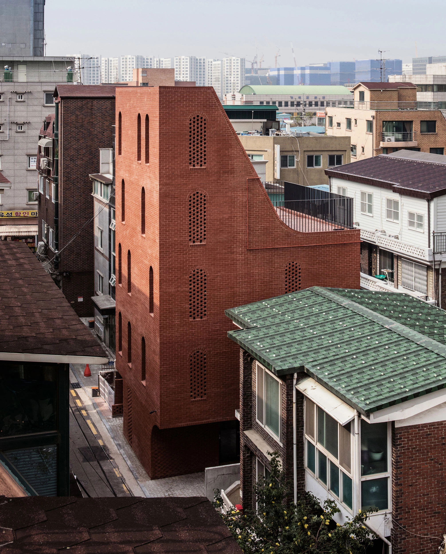Designed by the firm stpmj, founded by Seung Teak Lee and Mi Jung Lim and working from offices in New York and Seoul, this vertical house rises on a small plot of land in the densely populated South Korean capital. The program stacks different zones in accordance with the needs of the five members of the family: a couple and three daughters. Clad in red-toned bricks, the building is defined by the curved lines that form the cantilever of the garage, the slanting wall that starts on the fourth floor where there is a large terrace, and the openings of different sizes on each elevation, which form lattices on the south facade. The first level is occupied by a furniture-making workshop and a play room; the second contains communal spaces like the living room, the kitchen, and the dining room; the third accommodates the master bedroom and the room of the youngest child; the fourth has a bedroom and a bath; and on the fifth is the room of the eldest daughter.
