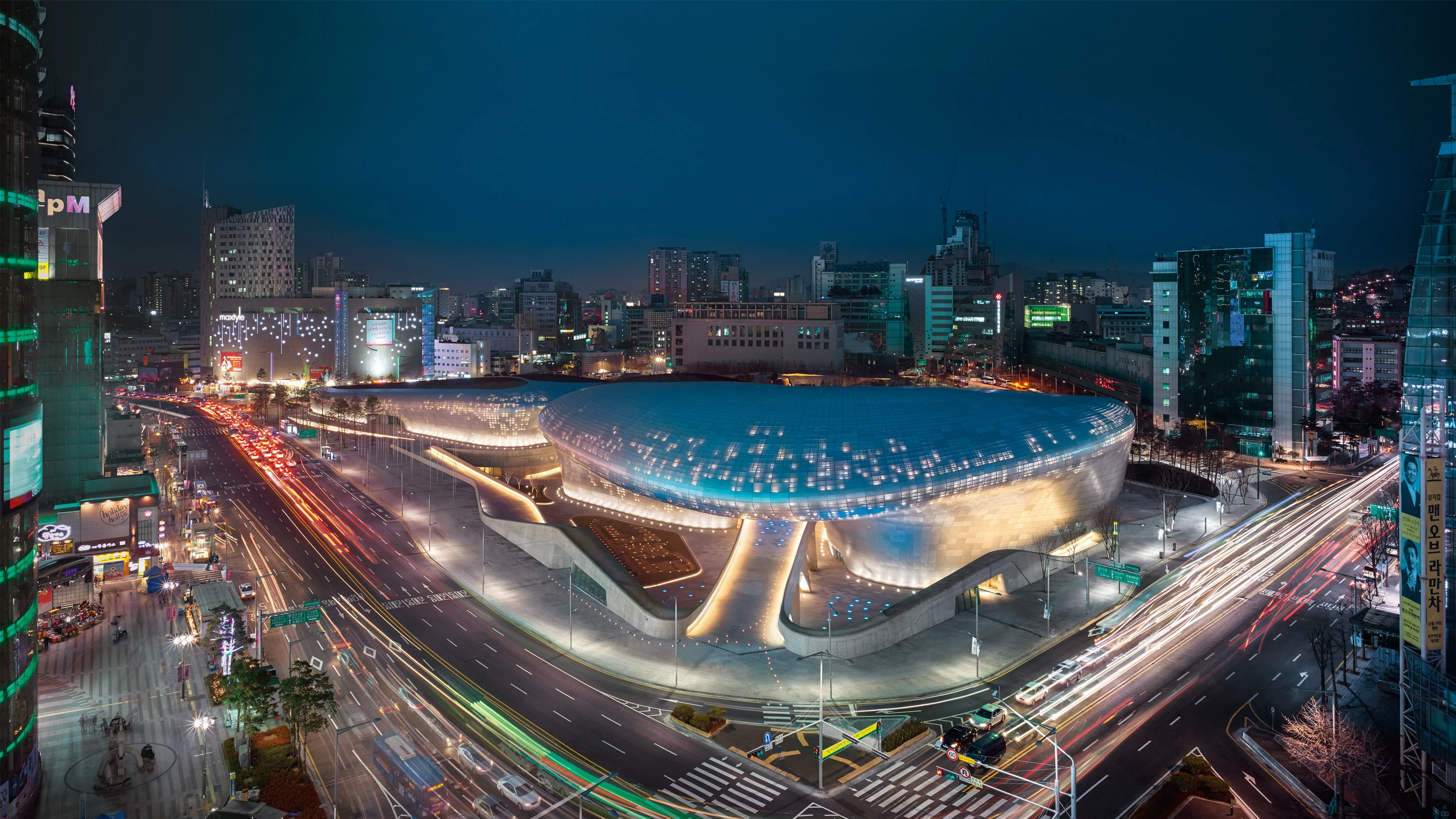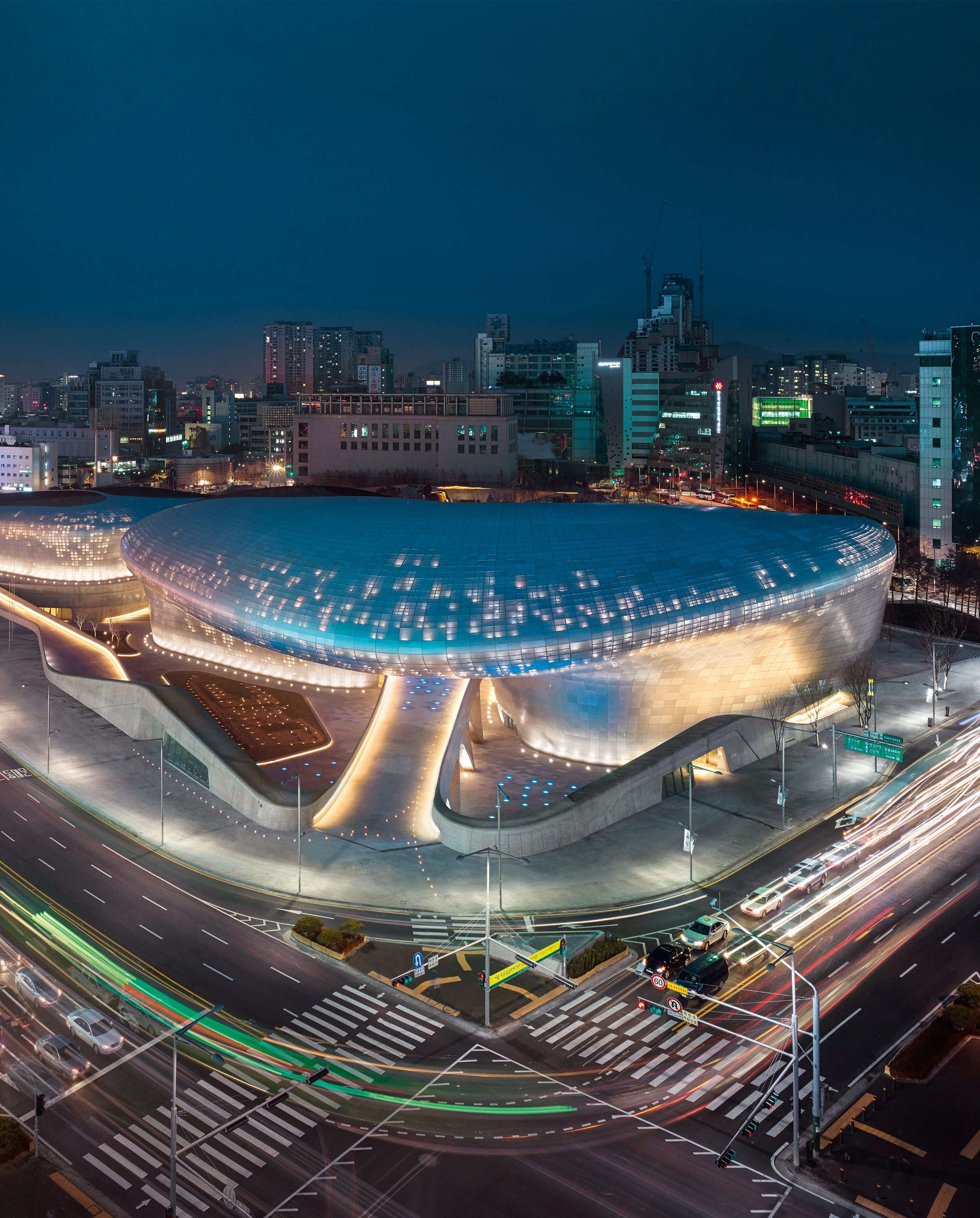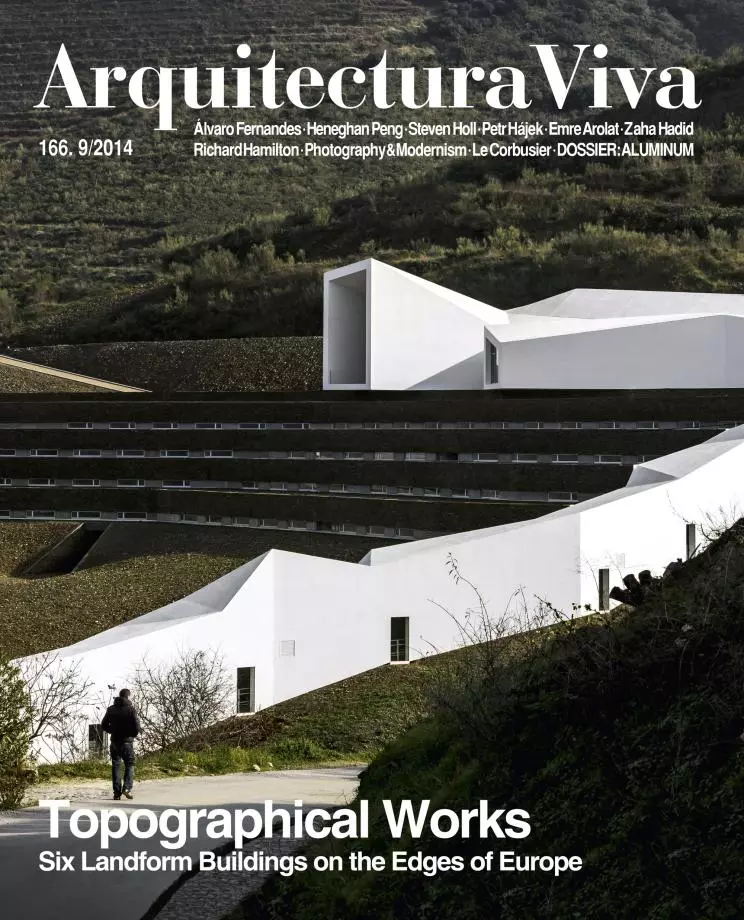Dongdaemun Design Plaza
Zaha Hadid Architects- Type Cultural center Culture / Leisure
- Material Aluminum Metal
- Date 2014
- City Seoul
- Country South Korea
- Photograph Edmon Leong Virgile Simon Bertrand
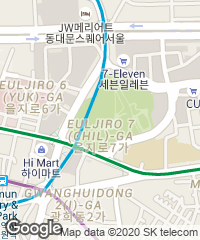
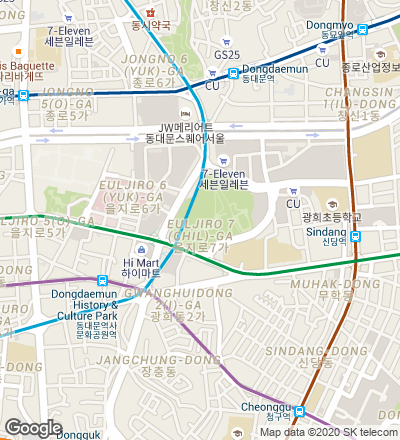
A huge cultural complex in Seoul, the Dongdaemun Design Plaza, is the first public building in Korea ever to be designed with the help of BIM (Building Information Modeling, see Arquitectura Viva 158). Through this system, the project’s highly complex undulations could be kept under strict control, and the fabrication process was made feasible.
The building’s most unique element is its metal cladding, formed by approximately 45,000 aluminum trays – many of them curved – that present a variety of perforation and pixel patterns. Because of this feature, the building is perceived differently with every slight change in the atmosphere, and so it is that the volume can go from completely opaque on the year’s sunniest days to evanescent at night, when the LEDs installed in the ventilation chamber are turned on.
The trays are made with a very wide range in size and curvature radius, which practically makes each one of them a unique piece. Working with such a high degree of complexity required an exhaustive system of digital modeling. Through the model the geometry of each of the trays could be determined from the beginning, so the detailing could be optimized. Also, being able to predict the mechanical behavior of the various parts of the building envelope ensured that the most adequate materials and dimensions would be selected. Finally, the BIM system guaranteed rigorous control of measurements and costs, and through a powerful interface, allowed robotized production of every single piece.
Obra Work
Dongdaemun Design Plaza, Complejo cultural Cultural Complex in Seoul (South Korea).
Arquitectos Architects
Zaha Hadid, Patrik Schumacher.
Colaboradores Collaborators
Eddi Can Chiu-Fai (jefe proyecto project leader); Craig Kiner, Charles Walker (gestión proyecto project management); K. Erevinov, H. Talebi, M. Wong, M. Self, C. S. Martínez, C. Weijenberg, F. Goscheff, M Hawinkels, A. Chandra, A. Chang, A. Russo, A. Fadaifard, J. hamid, S. Zhang, N. Koerner, J. Y. lee, F. Rossi, J. Klein, C. Inamura, A. Lu.
Arquitecto local Local architect
Samoo Architects & Engineers.
Consultores Consultants
Postech, Samoo, Mac M&C, Saegil, Dong Sim Won, Korean Fire Protection Engineering, Huel Lighting Design, Kyoung Won, Josun, OSD, RMS Technology, Daeil, Doall, Soosung, Sewon P&D.
Fotos Photos
Virgile Simon Bertrand, Edmon Leong.

