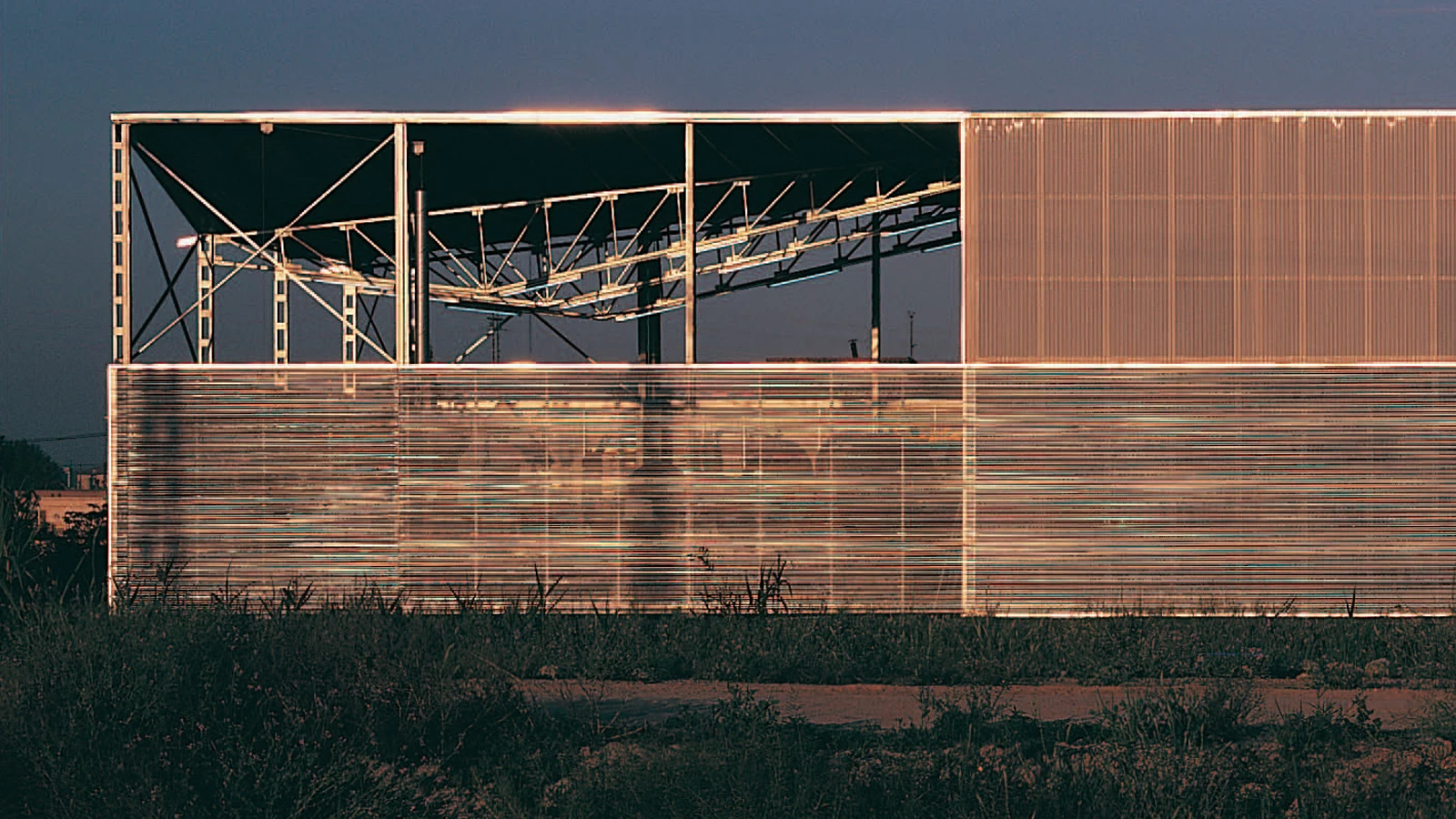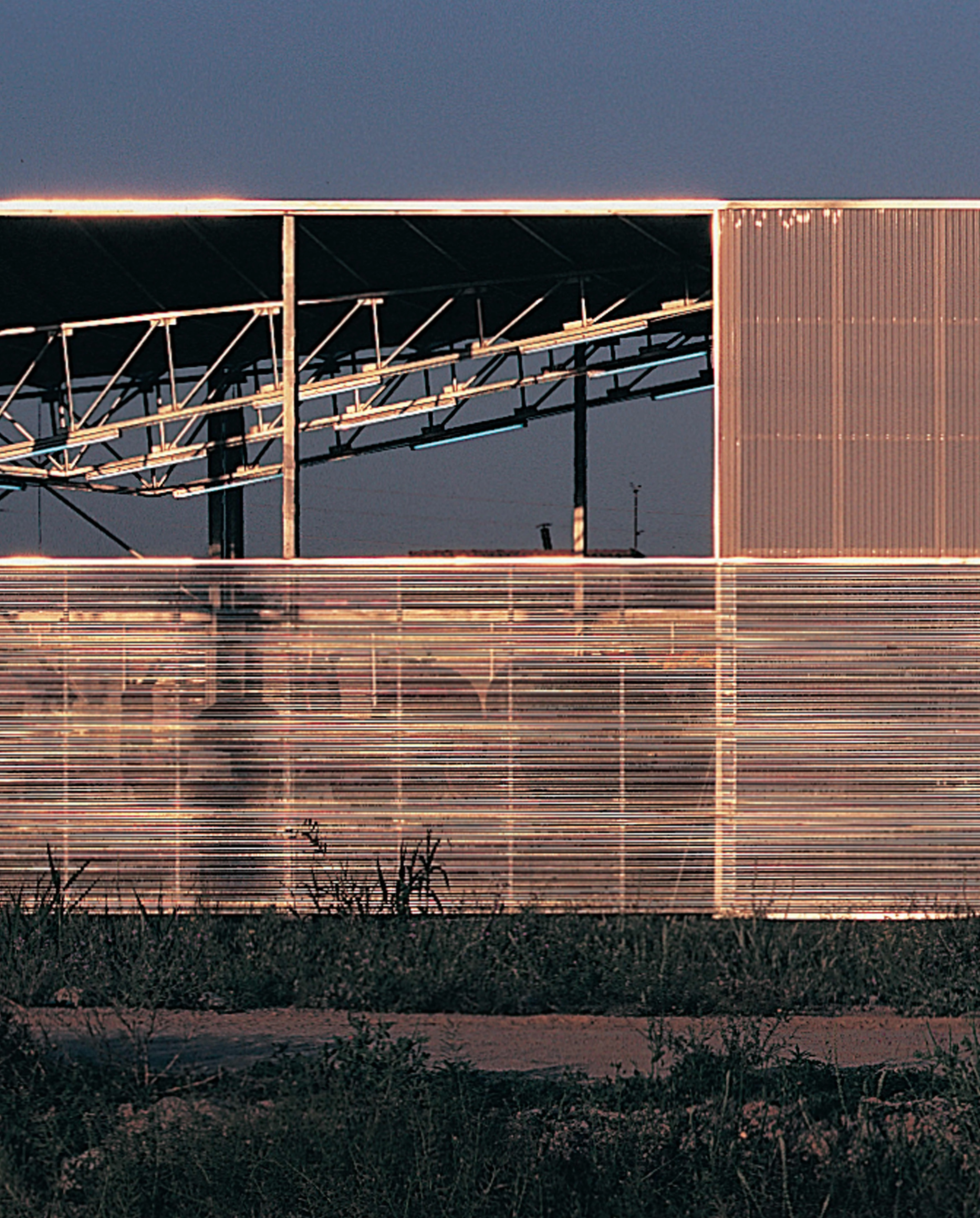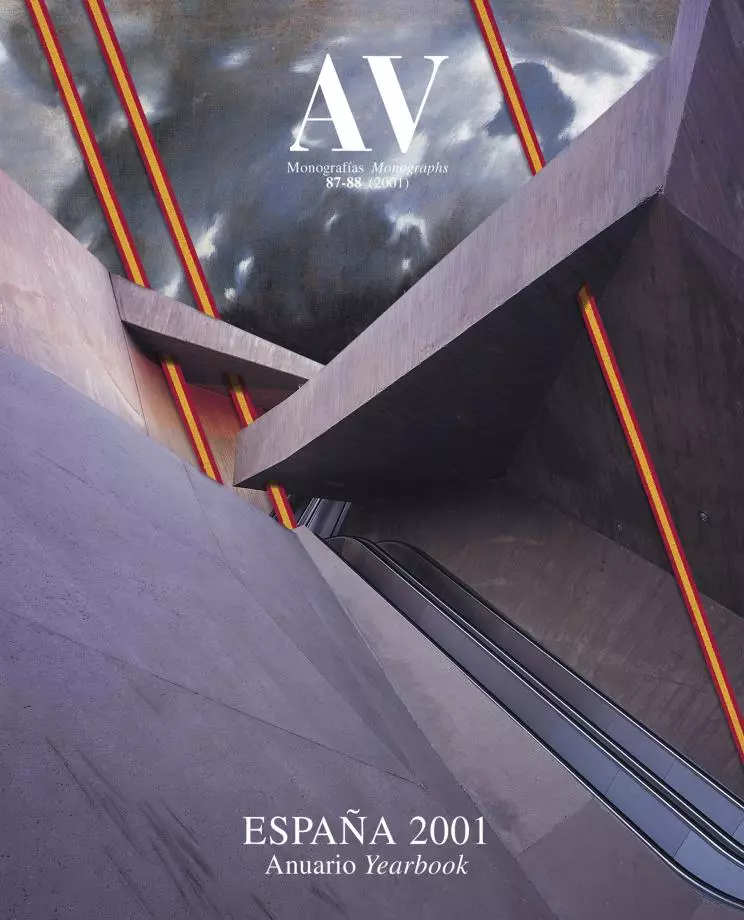School-Workshop, Casillas
Javier Peña- Type Specialized school Education
- Material Aluminum Polycarbonate
- Date 2000
- City Casillas (Murcia)
- Country Spain
- Photograph Juan de la Cruz Megías
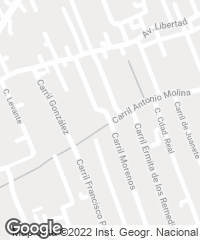
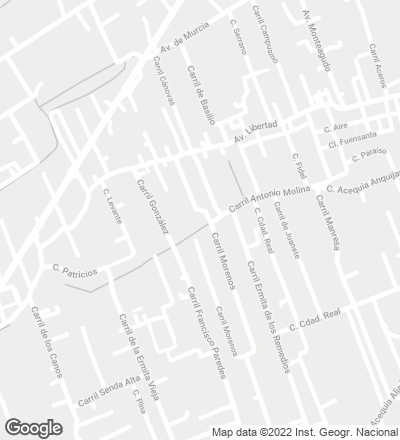
An almost 4000 square meter plot, inscribed within the grid of vegetable gardens encircling Casillas, was chosen to raise a school-workshop devoted to the construction of ephemeral installations and carriages for festivities. The building’s industrial character led to adopt a solution close to that of the greenhouses that are gradually seizing the agricultural landscape of Murcia: simple volumes and low cost, dry assembly building systems that reduce construction time. As if it were a new planting plot, the parcel is transformed into a paved horizontal surface, a platform without fences, tangent to the road that leads to the village, whose limits are outlined by the sculptures that the workshop produces.
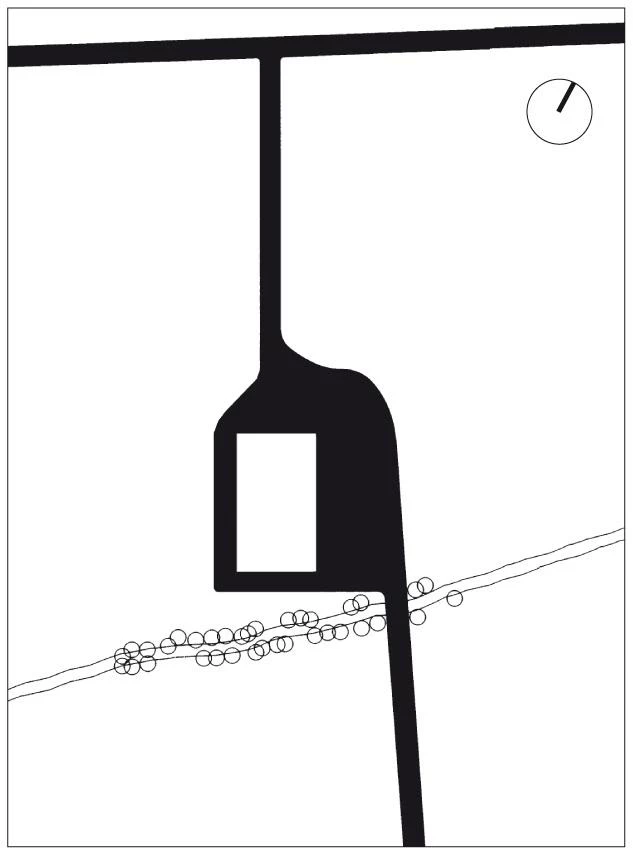
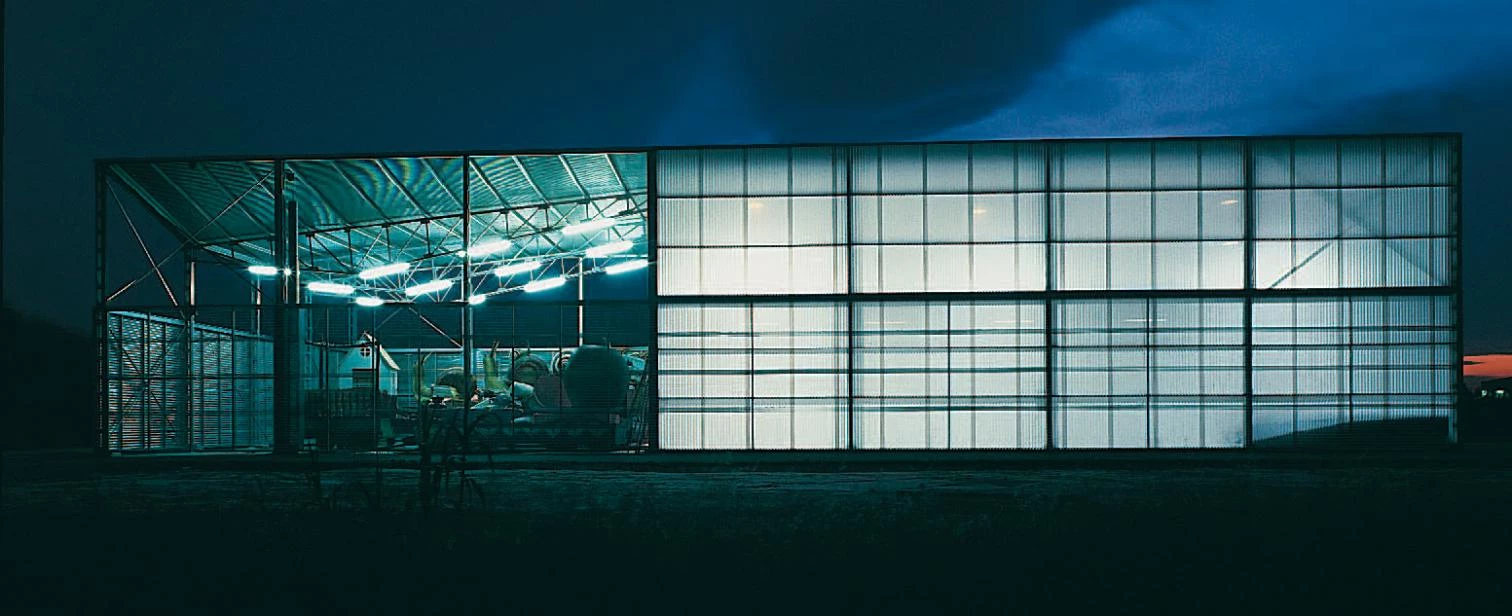
To blur its volume within the garden landscape, the workshop is concealed behind a translucent enclosure of corrugated metal, perforated sheet and polycarbonate, upon which the carriages cast their shadows.
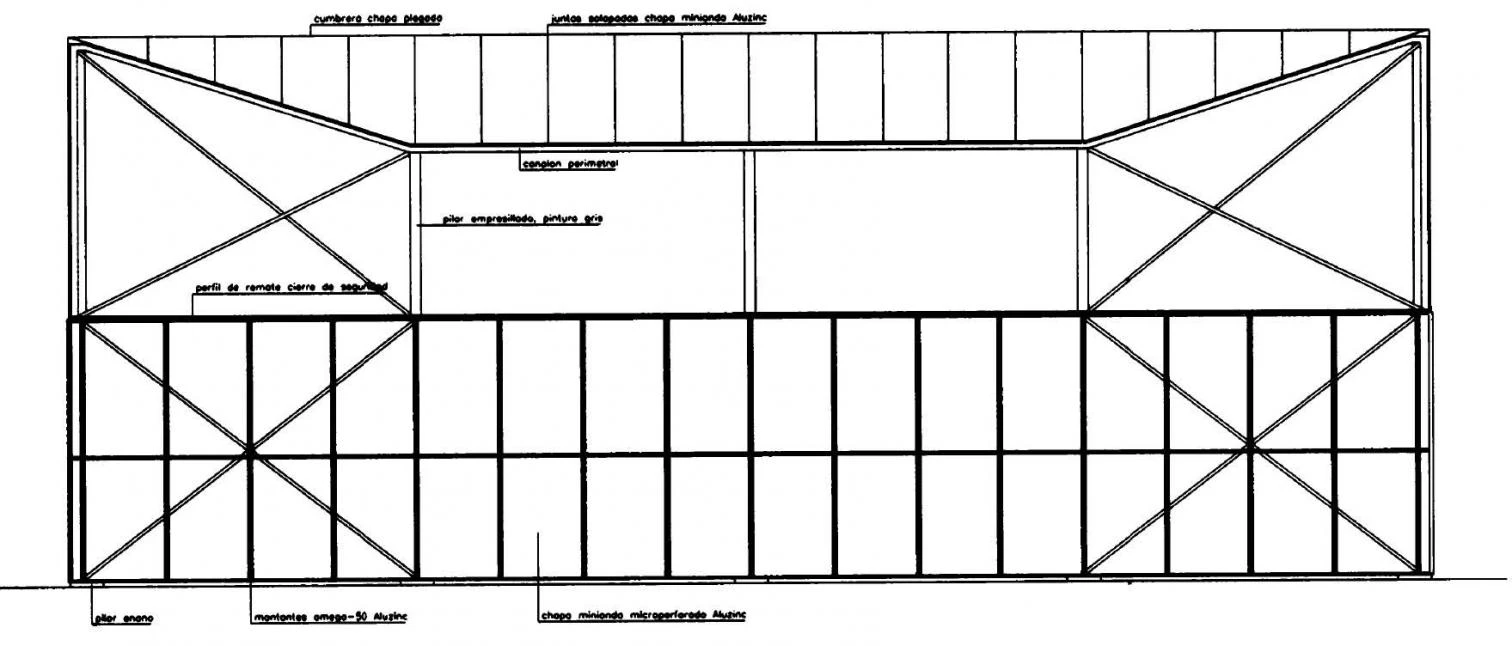
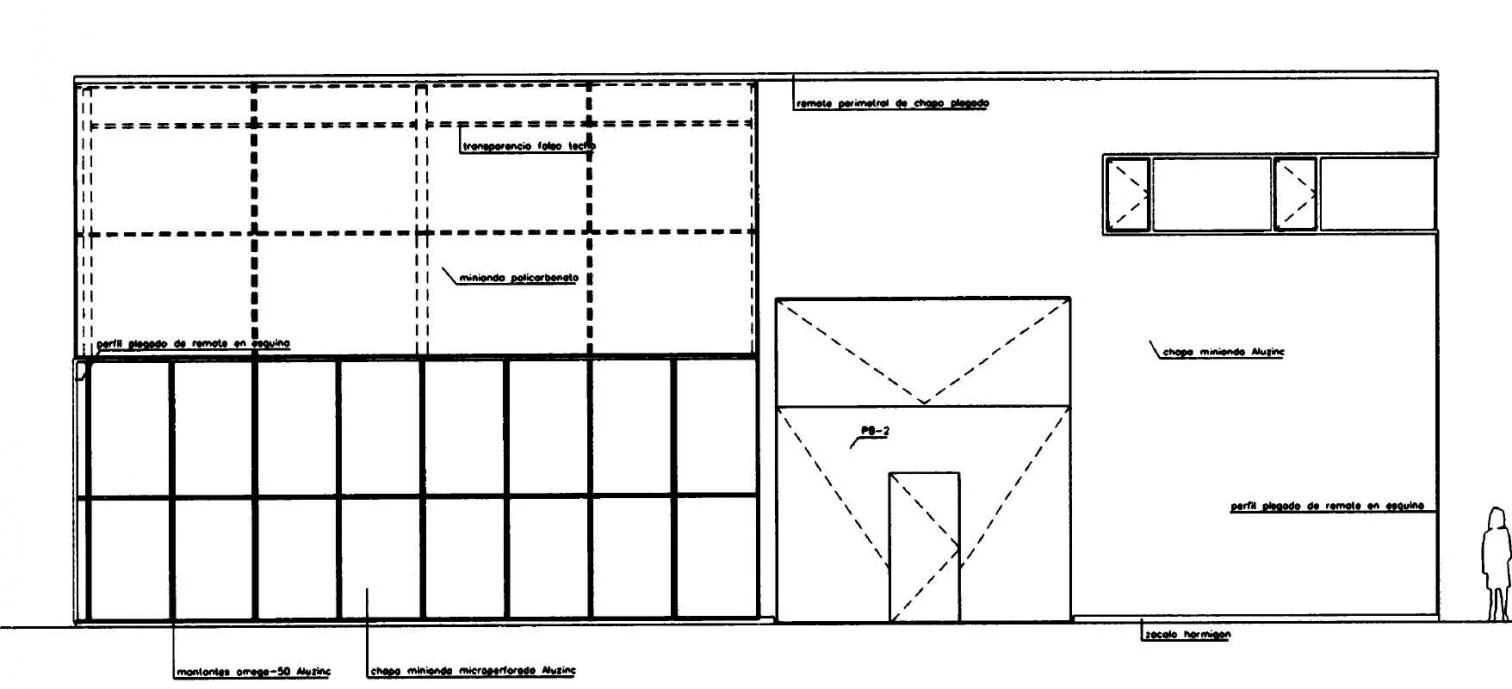
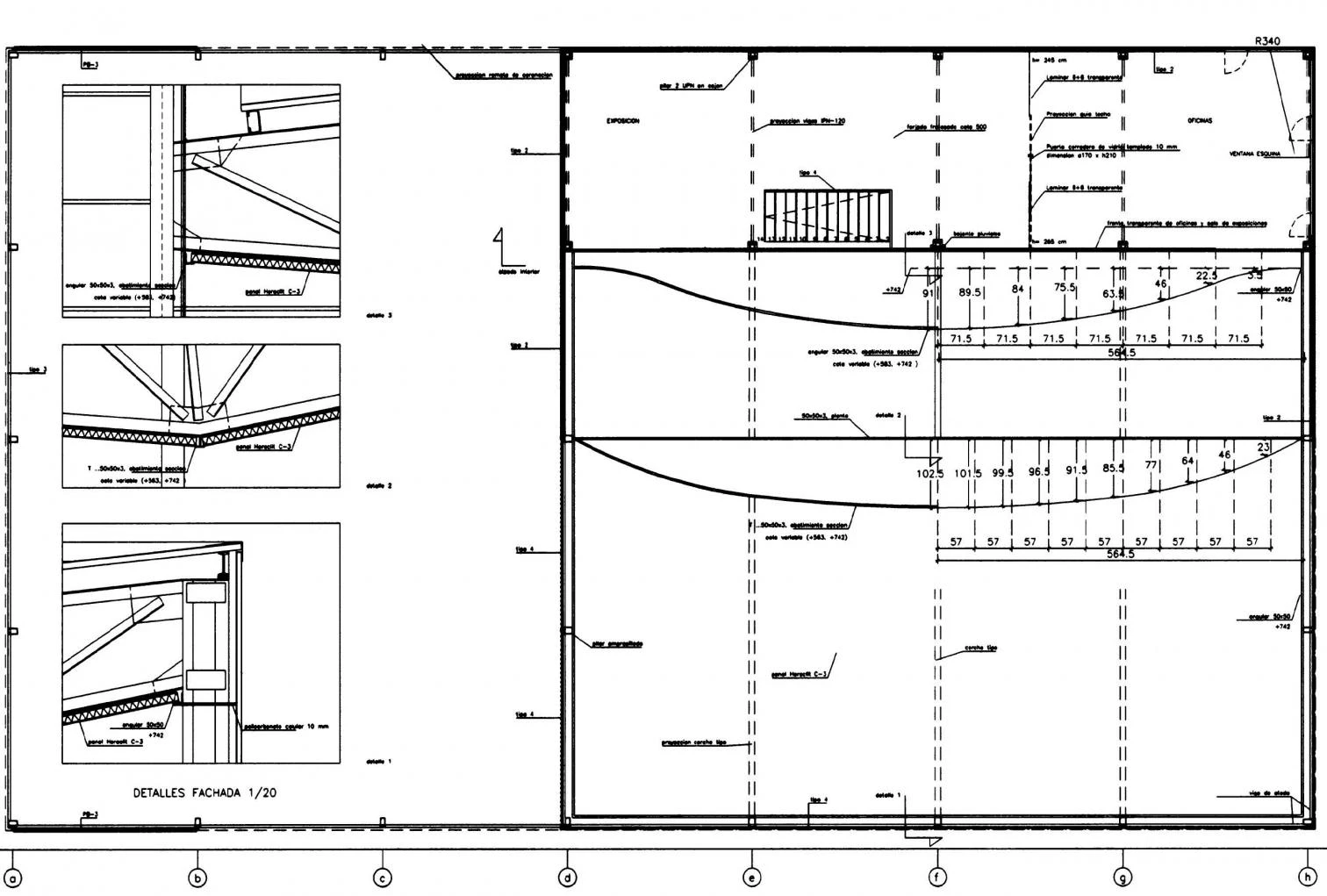
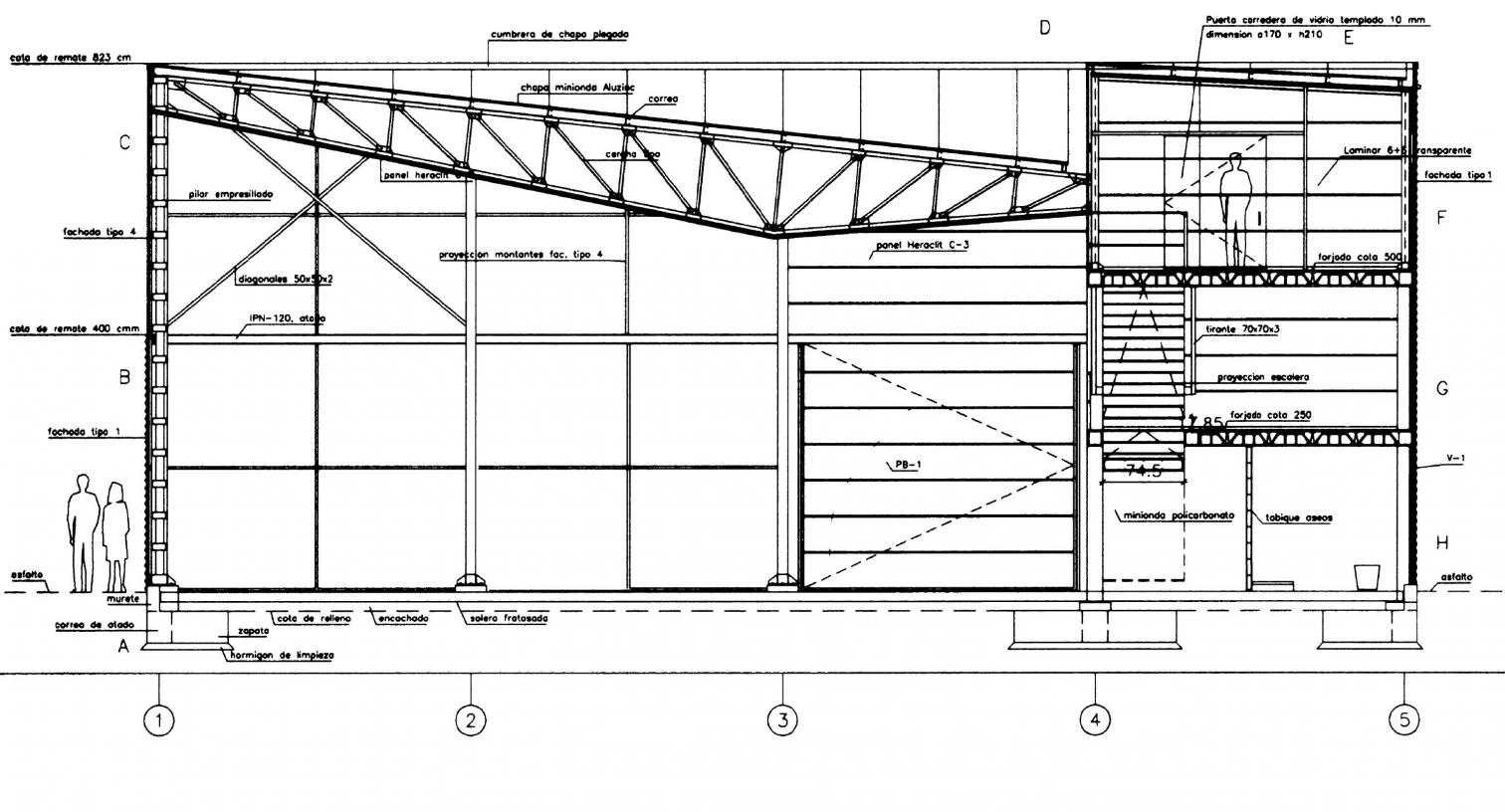
Since it was impossible to conceal its large volume in the prairie scattered with vegetable gardens and crop fields, the workshop blurs its enclosure with an interaction of reflections, brightness and ambiguous colors. The large work shed, the porch for storing carriages and a three story gallery – that houses offices and an exhibition hall – are grouped in a single parallelepiped that responds to the specific demands of each use with different degrees of transparency. The orthogonal grid formed by the metallic pillars that support the roof and the facade substructure is alternatively clad with miniwave aluminum sheeting, microperforated sheeting of the same material and corrugated plates of translucent polycarbonate. These panels are superposed in a varied set of combinations to transform the enclosure into an iridescent lighthouse over which the whimsical forms of the carriages reflect themselves as a shadow play.
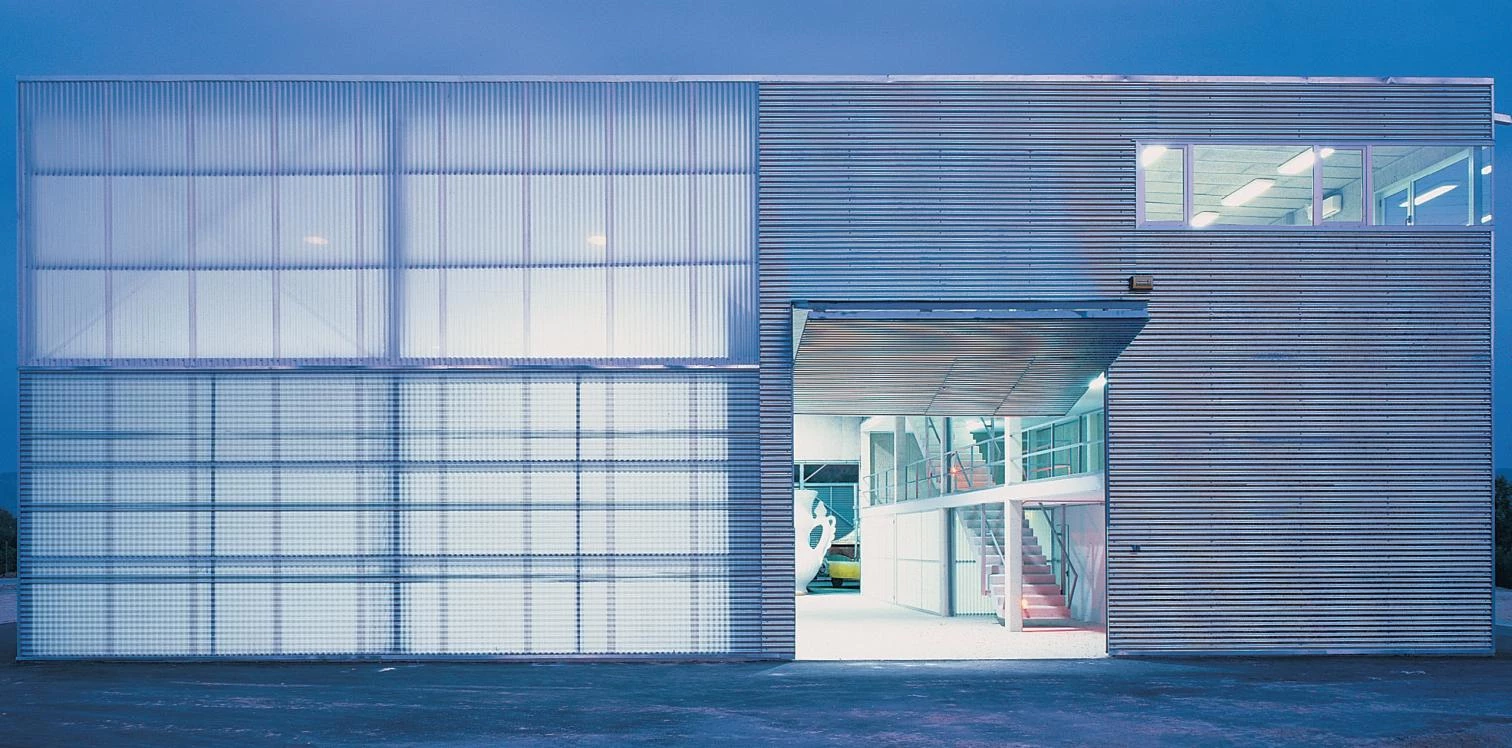
In the interior, each area becomes spatially independent thanks to the different configuration of the roof. One same triangular lattice girder spans the large bays of the workshop and shed, set in different directions in order to brace the loadbearing structure. Its slanted shape is exposed in the porch that serves as a storage shed, but is concealed in the working area behind the suspended ceiling of mineralized fiber plates, that follows the layout of a curved conoid to avoid the acoustic resonance that usually takes place in large volume spaces. Conventional floor slabs were used to span the narrower office bay. In order to avoid all constructional display, the structure remains wrapped up within the enclosure, seeking a simple use of materials through modulation and conventional detailing.
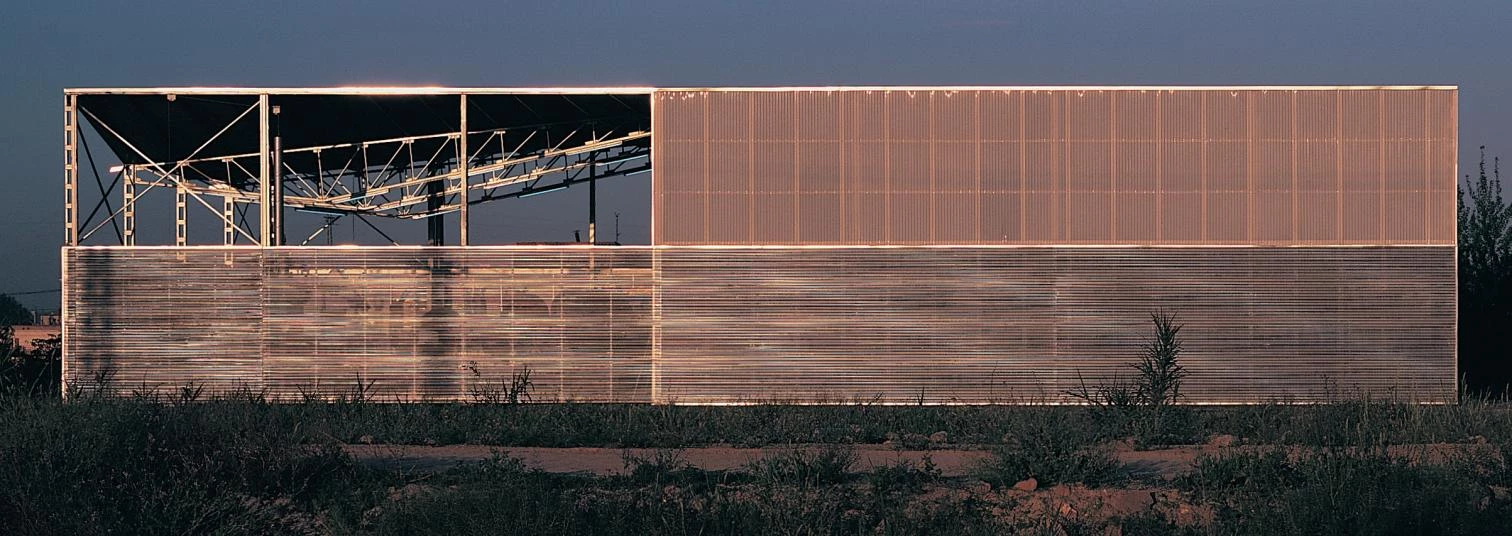
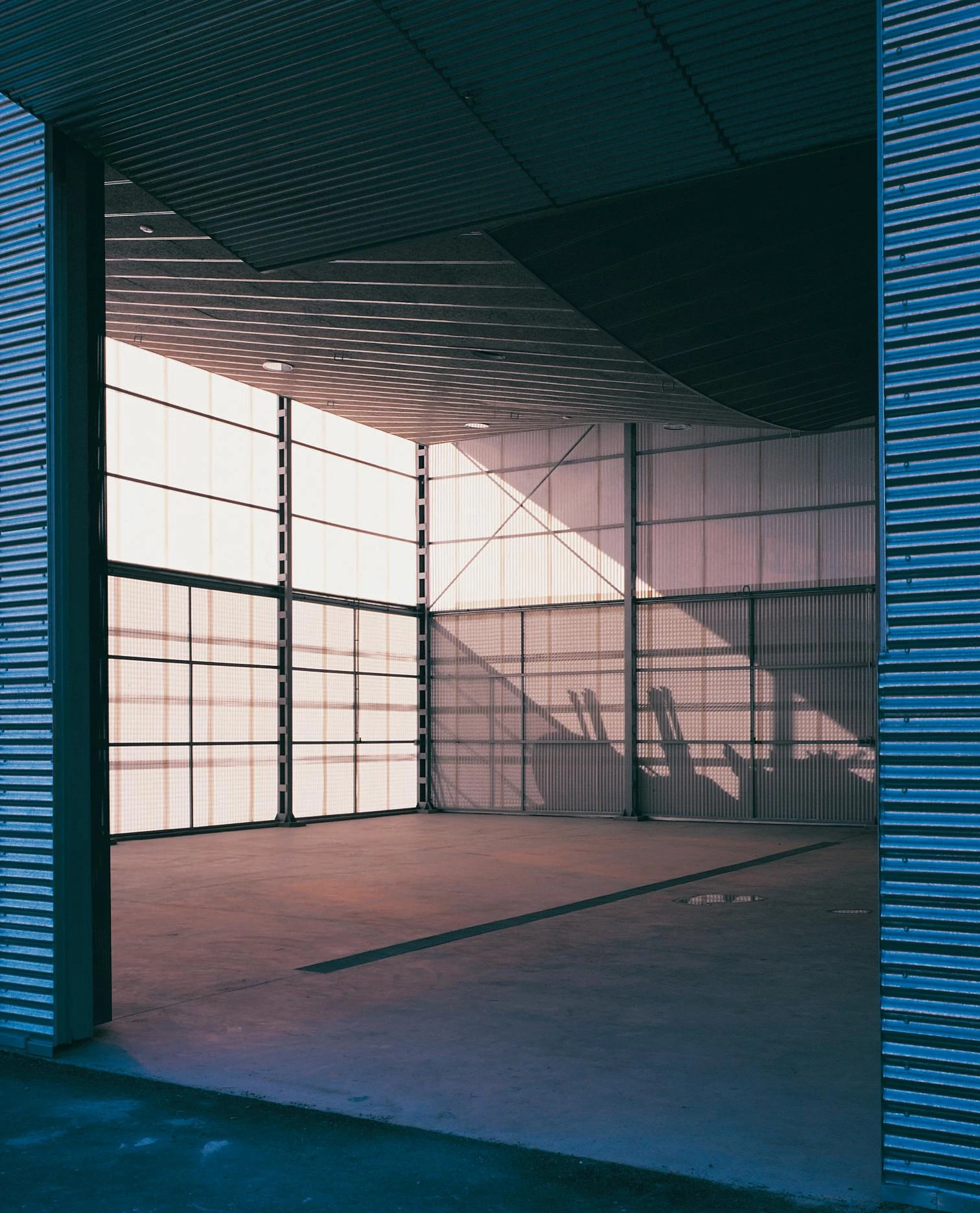
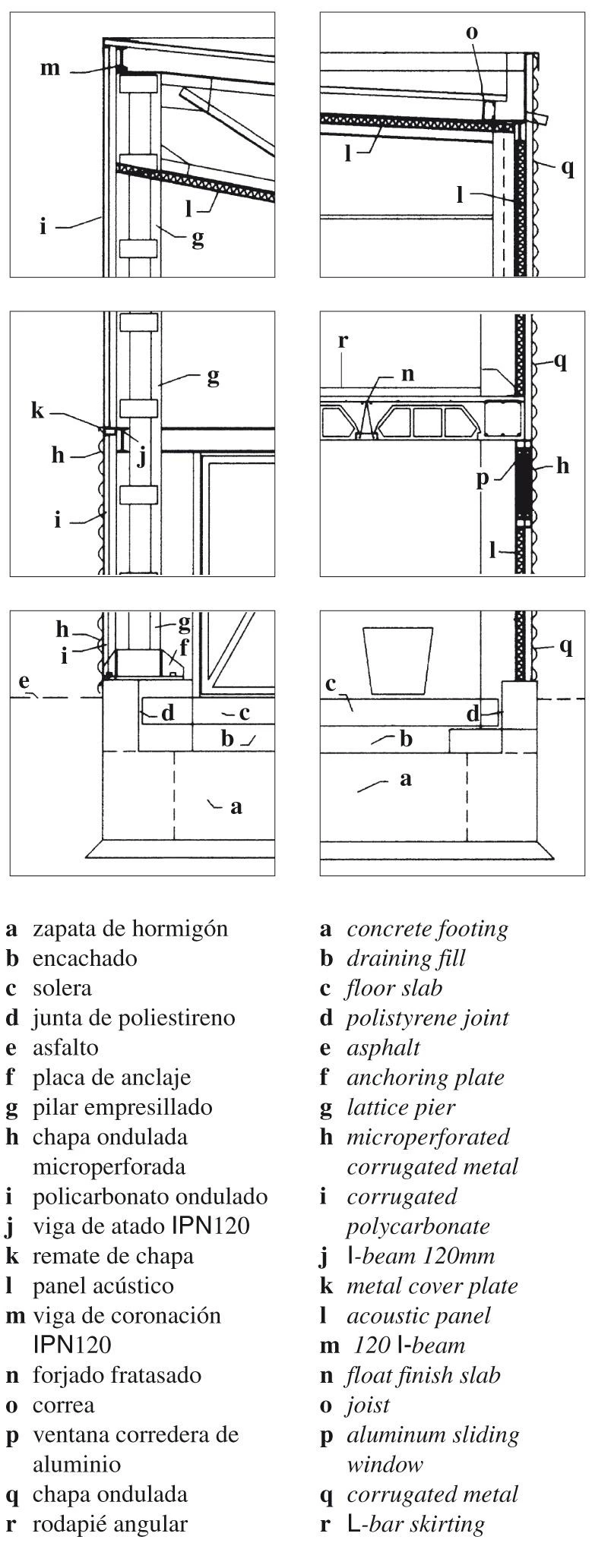
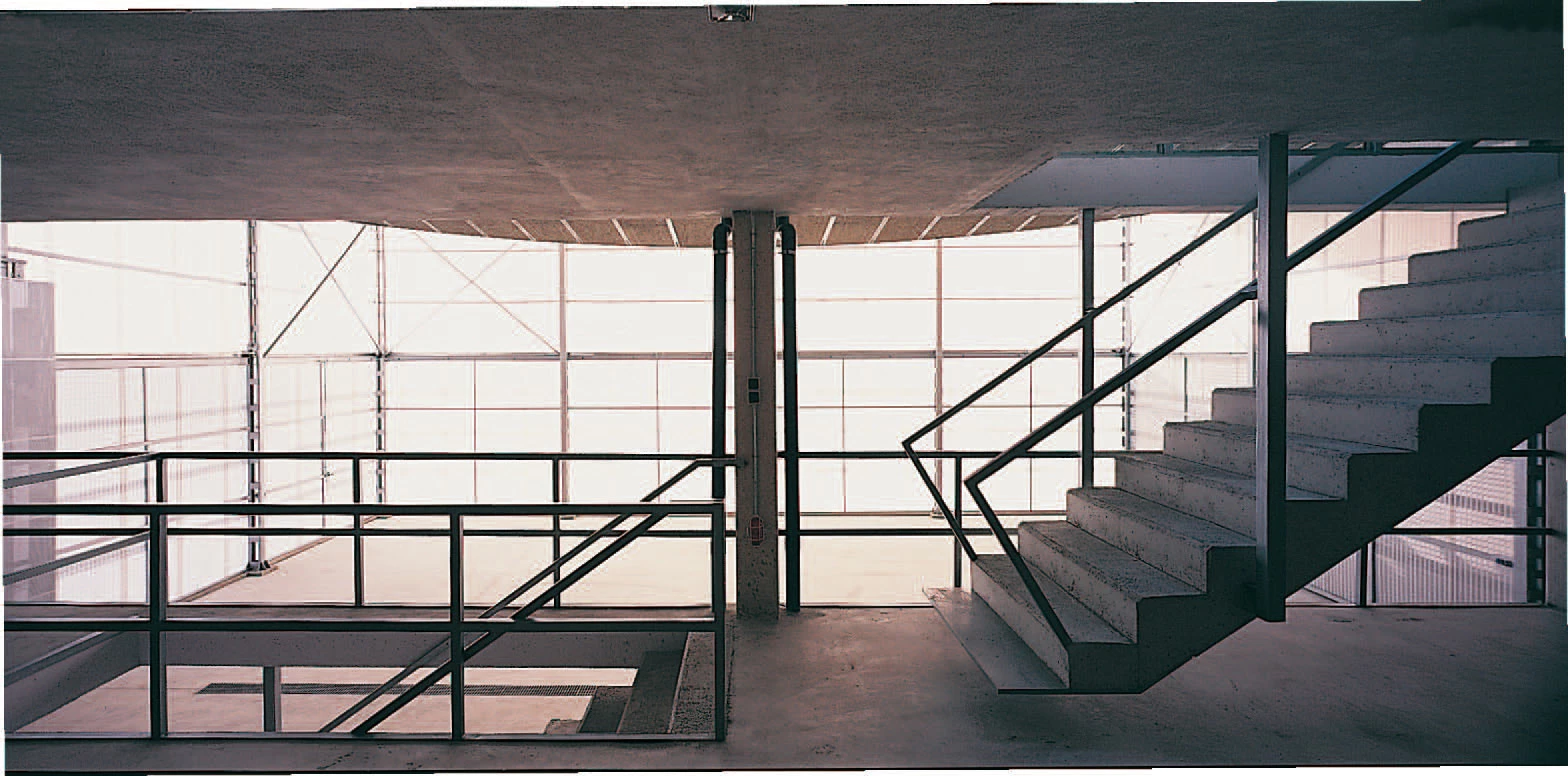
Cliente Client
Zigurat Decoración
Arquitecto Architect
Javier Peña Galiano
Colaboradores Collaborators
Luis Fernando Perona (aparejador quantity surveyor)
Consultores Consultants
Tecco (estructura structure)
Contratista Contractor
Prehorman; Heraklith (paneles sandwich sandwich panels)
Fotos Photos
Juan de la Cruz Megías

