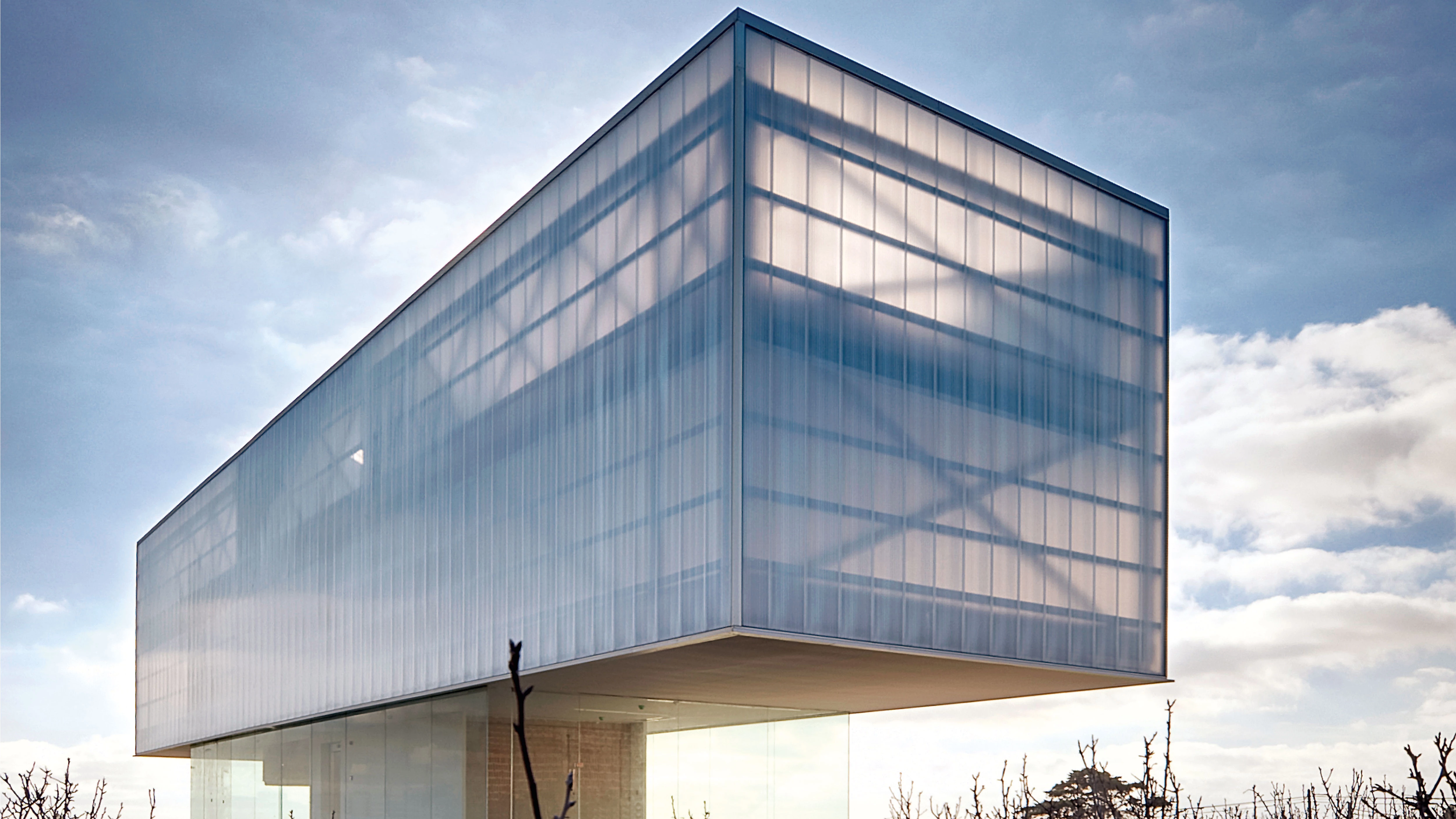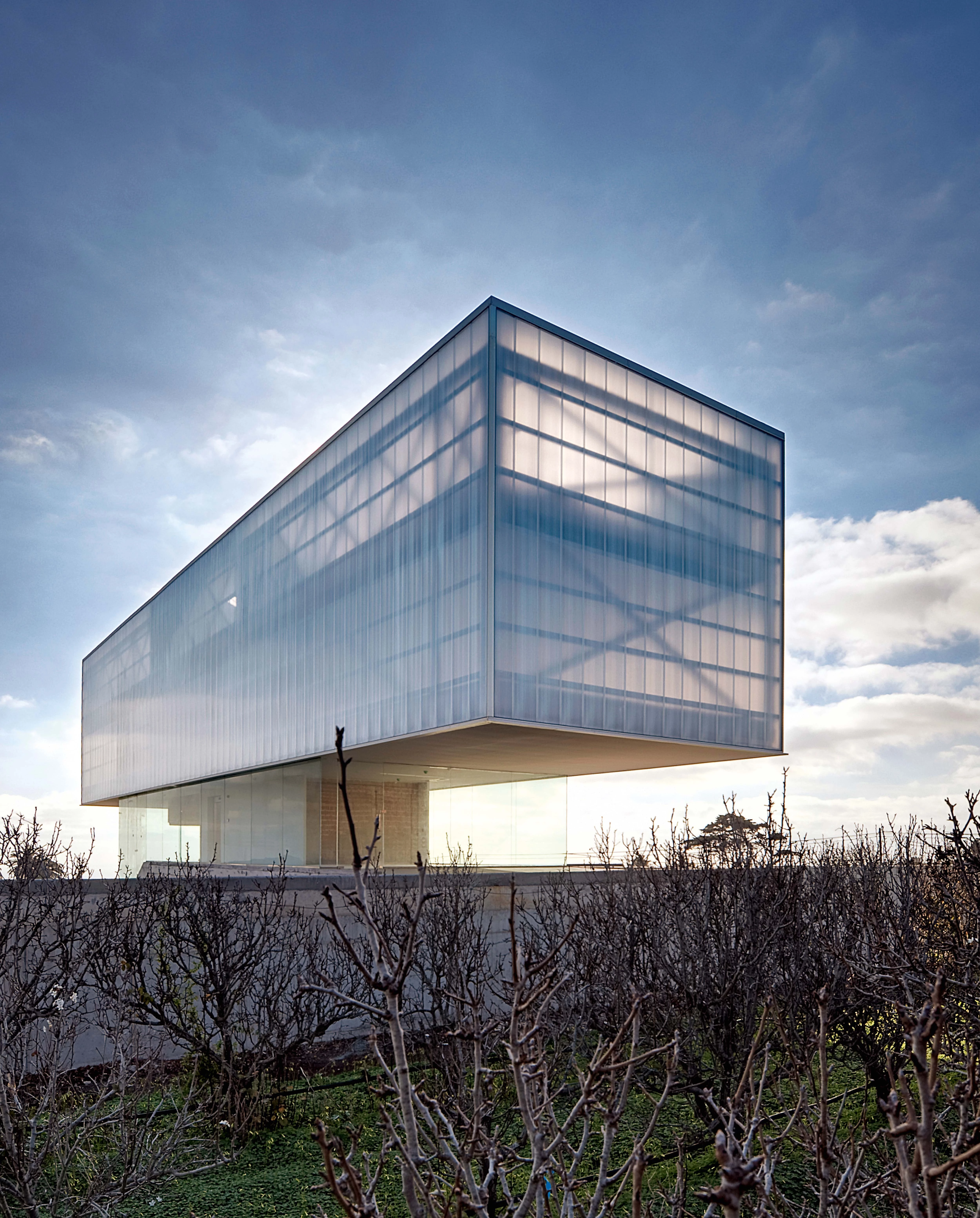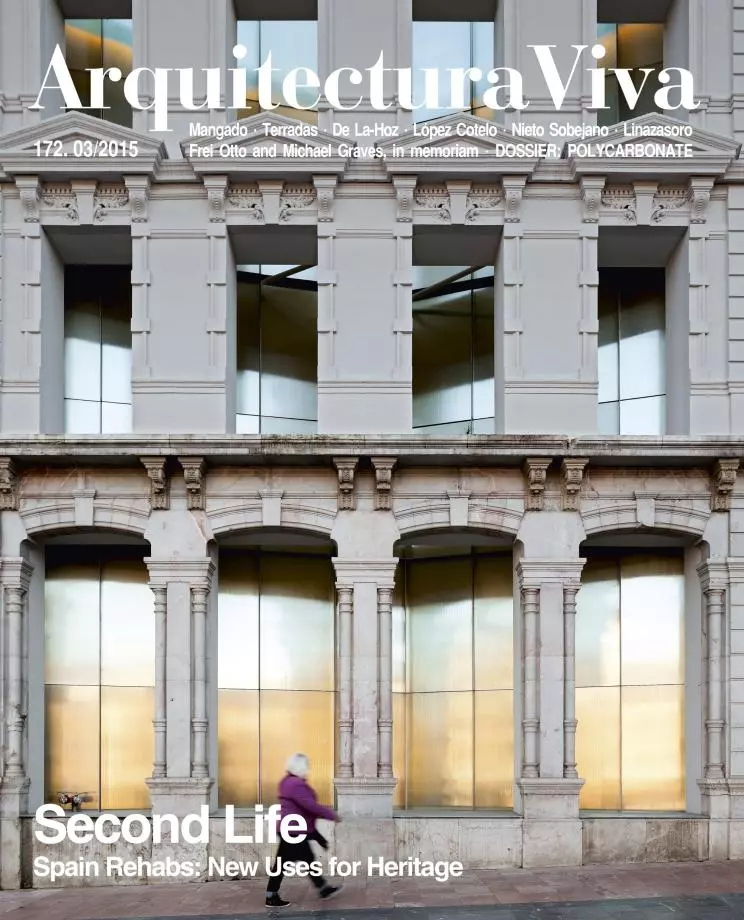Building SEGAI, La Laguna
GPY Arquitectos- Type Education College
- Material Plastic Polycarbonate
- Date 2011
- City La Laguna (Tenerife)
- Country Spain
- Photograph Joaquín Ponce de León
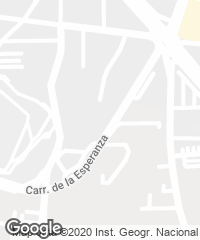
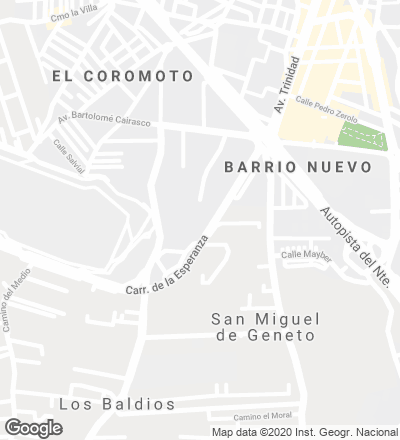
This new university research center rises on a plot of land with crops growing around it, arranged in patches of the kind which are traditional in the Canary Islands. This organization in terraced platforms also inspired the shape of the building. The technical areas of the facility are placed underground, on two levels, while the administrative uses go into an overhanging prismatic volume, hovering over the landscape. Both parts are structured by a circulation ring which also acts as a filter keeping the laboratories within a zone of stable humidity and temperature. That the building comprises a telluric plinth on one hand and a light upper part on the other is manifested in its construction system. While the floors that come in contact with the ground have been executed with a structure of reinforced concrete, the upper stories are supported by tautened steel frames whch have been clad with a layer of cellular polycarbonate panels 40 millimeters thick.
Obra Work
Edificio de Servicios Generales de Apoyo a la Investigación, SEGAI, Universidad de la Laguna Building for General Services for Research Support, SEGAI,
Localización Site
Campus Universitario de Anchieta s/n, La Laguna. Tenerife
Cliente Client
Universidad de La Laguna.
Fecha Date
2011.
Arquitectos Architects
Gpy arquitectos; Juan Antonio González Pérez, Urbano Yanes Tuña, Constanze Sixt.
Fotos Photos
Joaquín Ponce de León.

