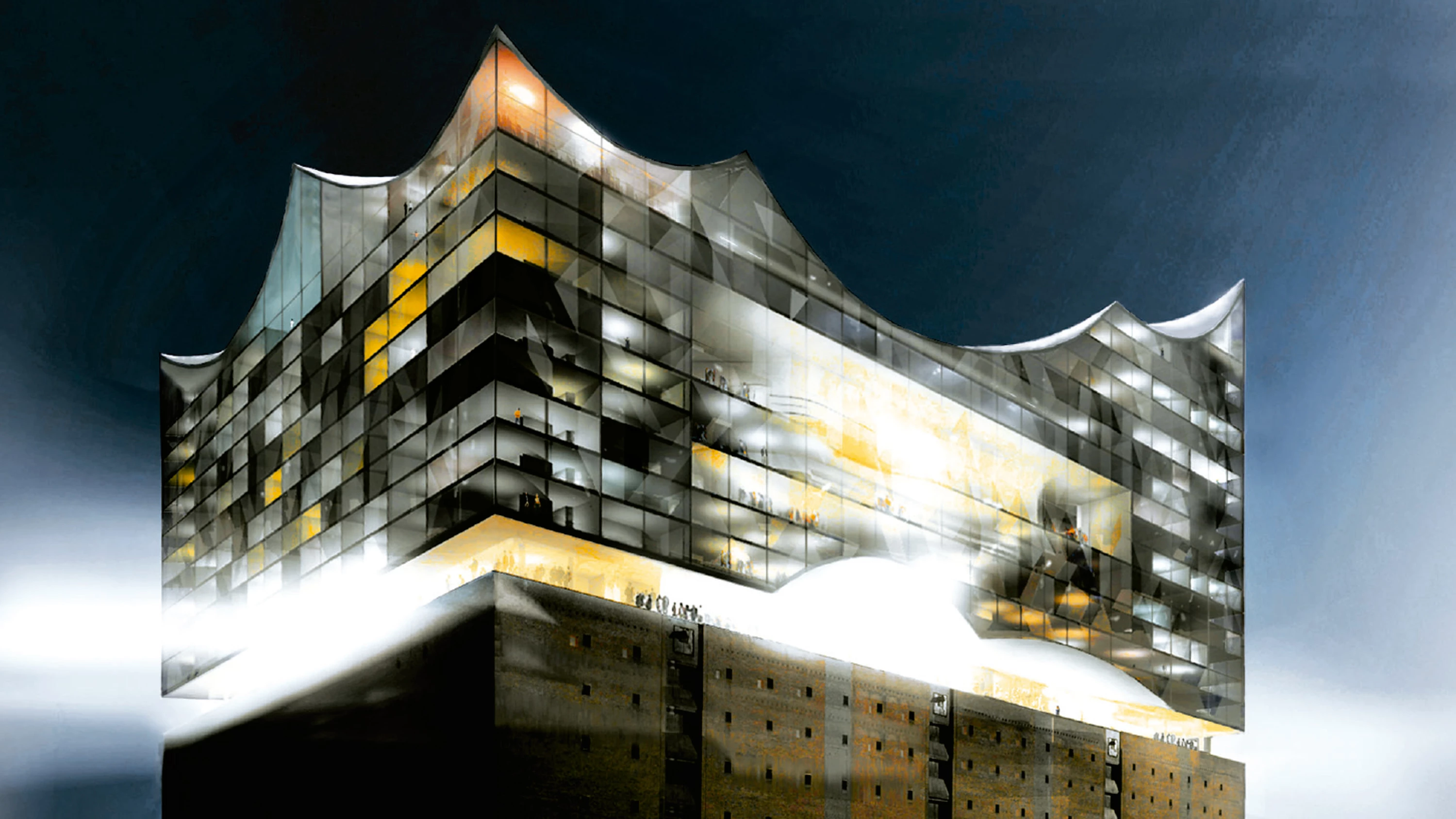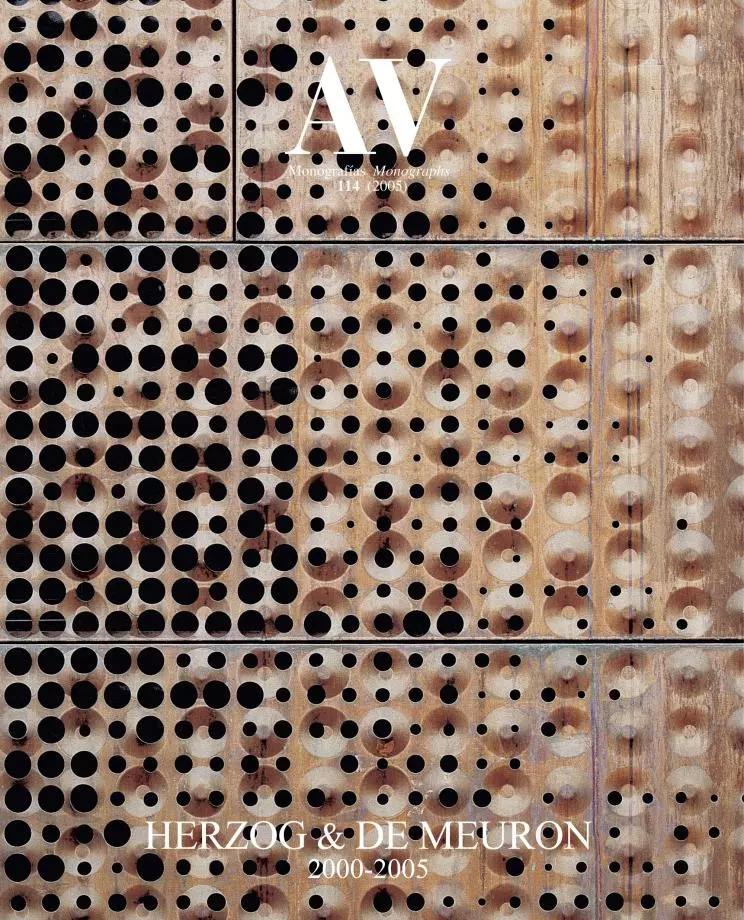Elbphilharmonie Hamburg, Hamburg (project stage)
Herzog & de Meuron- Type Refurbishment Auditoriums Culture / Leisure
- Date 2003
- City Hamburg
- Country Germany
The Elbphilharmonie on the Kaispeicher will soon take its place among the landmarks of the city. Its two contradictory and superposed architectures will ensure exciting vistas for the public. On the one hand, the nostalgic feel of the original architecture; on the other, the sumptuous, elegant, musical world of the concert hall. And in between, a wide varierty of public and private spaces, all differing in character and scale: the Plaza, oriented towards landscape, the major concert hall seating 2200 and a multipurpose hall for 550 listeners, will be complemented by a 5-star hotel with 220 rooms, restaurants, a health and fitness center and conference facilities, as well as some 35 luxury flats.
The Kaispeicher A, constructed between 1963 and 1966, was used as a warehouse for cocoa. It will now lend its solid construction as a base for the new Philharmonic, which will be shaped like a distorted cube that tapers towards the west. The new building has been conceived as an extrusion of the warehouse, an iridescent, multifaceted crystal, placed on top of the brick Kaispeicher. The broad, undulating sweep of the roof rises to a total height of 100 m at the tip of the peninsula, sloping down to the eastern end, where the roof is 20 m lower. Water and city will be reflected in the glass facade, producing optical illusions.
The main entrance to the Kaispeicher complex lies to the east. A long escalator will run diagonally across the entire warehouse taking visitors from the quay up to the Plaza. Situated on top of the Kaispeicher and under the new building, the Plaza will function as a joint between old and new, forming a spacious public area with a unique panorama. In certain places, the terrace of the Plaza that runs around the building will widen into larger outdoor areas whose height and cupola-shaped cut-outs will further heighten the drama of the view.
The lobby will be the overture or the echo of the large concert hall. Mounted under the belly of the great hall, a landscape of stairs – an Escherlike sculpture – climbs in all directions.
In the grand hall, the warm white of the foyer gives way to an intense amber; the surfaces shimmer and sparkle, reflecting the light. The orchestra and the conductor are placed in the midst of the audience; the galleries sweep into each other, forming a steep amphitheatre. The architecture disappears in a sea of faces; it seems to consist only of listeners whose intense concentration on the music becomes palpable.








Cliente Client
Freie Hansestadt Hamburg
Arquitectos Architects
Jacques Herzog, Pierre de Meuron, Ascan Mergenthale, Robert Hösl, Jürgen Johner
Colaboradores Collaborators
Höhler + Partner (arquitectos asociados associate architects), J.C. Cadalbert, M. Corradi, H. Focketyn, V. Helm, P. Loeper, N. Lyons, J. Picas de Carvalho, F. Tschacher, S.Wedrich
Consultores Consultants
WGG Schnetzer Puskas, Rohwer Ingenieure VBI (estructuras structural engineering); Nagata Acoustics (acústica acoustics); Ducks Sceno (teatro theater); R & R Fuchs (fachada facade)
Contratista Contractor
ARGE Generalplaner Elbphilharmonie Hamburg







