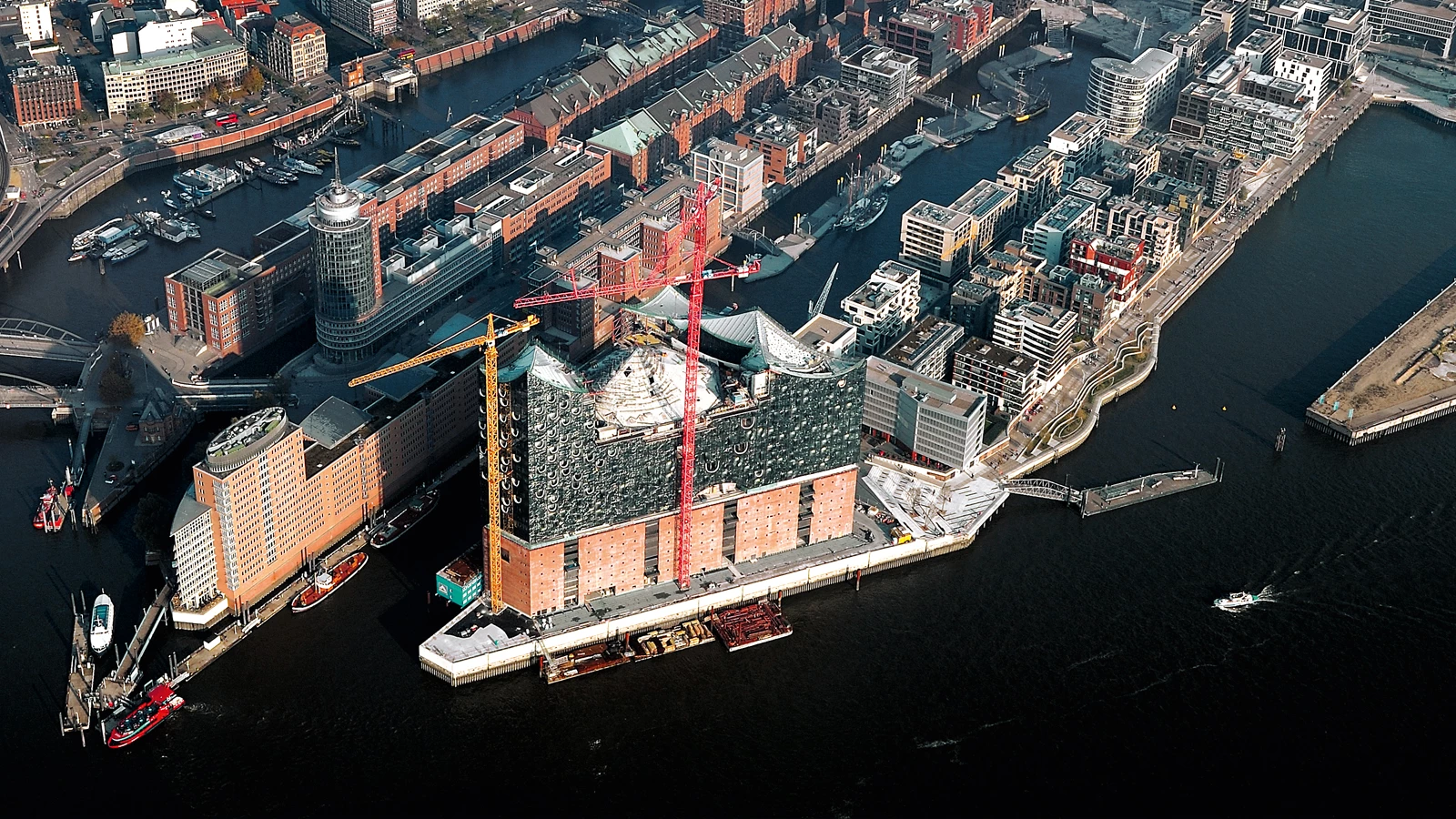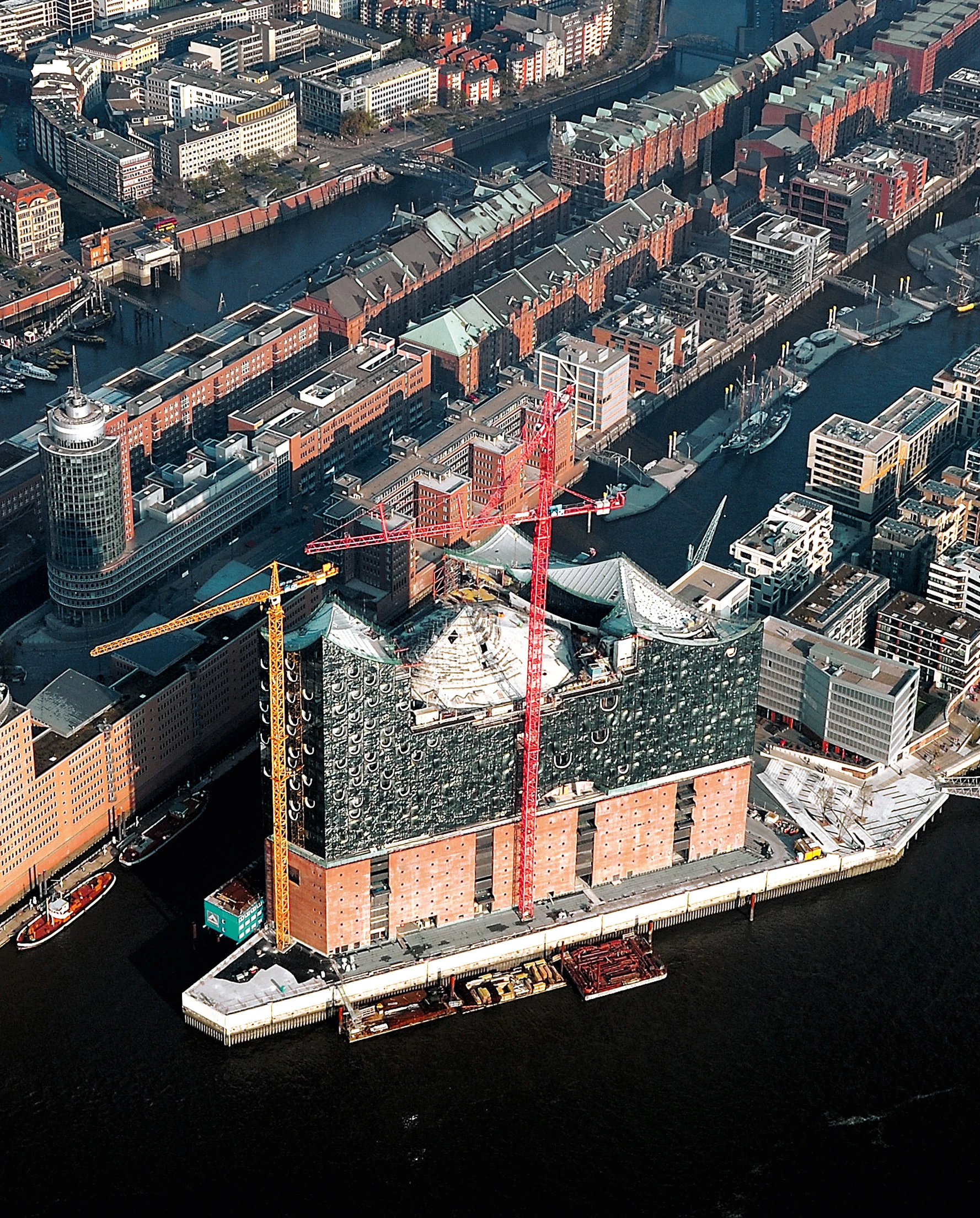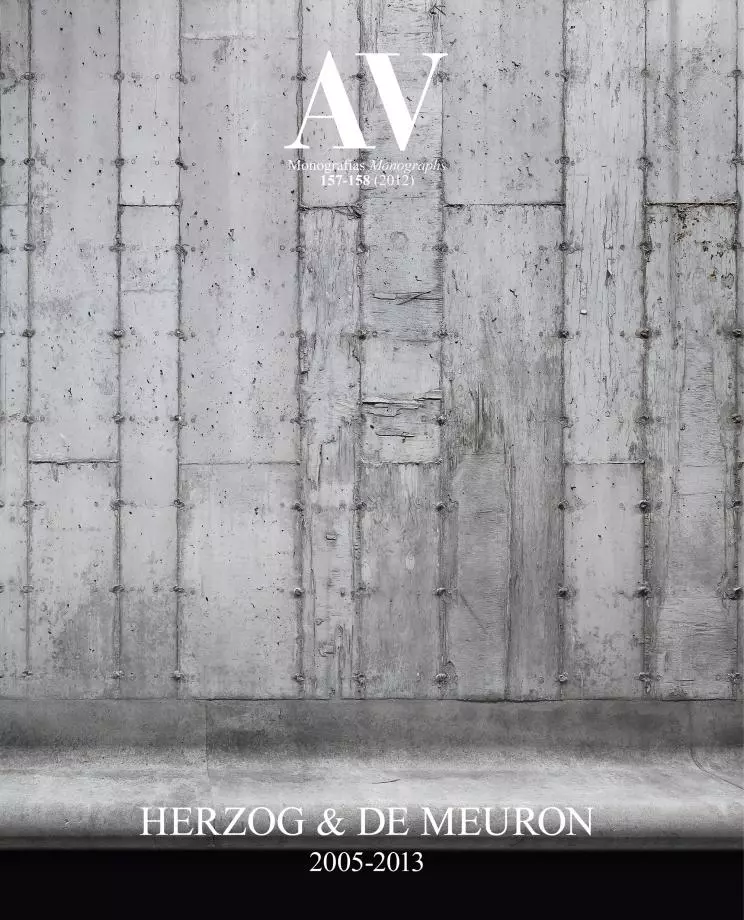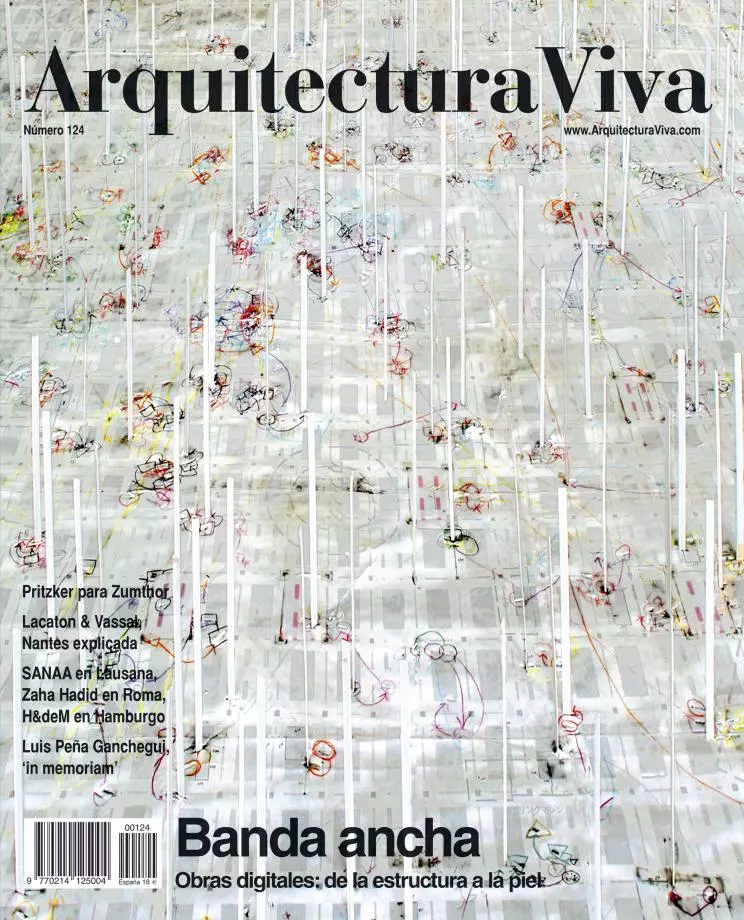Elbphilharmonie Hamburg (under construction)
- Date 2003
The Kaispecher A, designed by Werner Kallmorgen and constructed between 1963 and 1966, is a brick block displaying an extraordinary rigor and abstraction. The new Philharmonic, the Elbphilharmonie Hamburg, rises from this massive plinth located on a prominent corner of the renewed city harbor. It is a cultural center containing a concert hall, a chamber music hall, restaurants, bars, apartments, parking facilities, a hotel and a public panorama terrace. This typology has been devised to provide not only attractive architecture, but also one able to accommodate an appealing combination of urban programs.
Volumetrically, the new building has been extruded from the shape of the Kaispecher; however, the top and bottom of the new structure are entirely different from the plain shape of the construction below. The undulating sweep of the roof rises to a total height of 108 meters at the tip of the peninsula, sloping down some 20 meters to the eastern end. In this way, the Elbphilharmonie will become a landmark visible from afar, lending a vertical accent to the horizontal image of Hamburg. The glass facade, consisting in part of curved panels, some of them cut open, transforms the structure into a gigantic iridescent crystal whose appearance changes with the reflections of the sky, the water and the city.
The underside of the Philharmonic also has an expressive dynamic. Along its edges, large vault-shaped openings give the plaza over the Kaispecher A spectacular views of the Elb River and the city. This area, with deep vertical openings that provide visual connections with the lobbies of the different floors above, can be reached via an escalator. The plaza houses the public program of restaurants, bars, ticket sales, and hotel lobby, as well as the access to the foyer of the new concert hall.
With room for 2,200 people, the concert hall is a strictly contemporary design that, like Scharoun’s Berlin Philharmonic, places the orchestra and conductor in the midst of the space. Here, however, it’s the users – aside from acoustic and visibility concerns – that define a space in which tiers, walls and ceilings form a unitary whole. The objective is, as in the recent stadiums designed by the Swiss architects, to bring audience and musicians closer. The vertical shape of the hall determines the structure of the whole building, and is correspondingly reflected in its exterior volume.
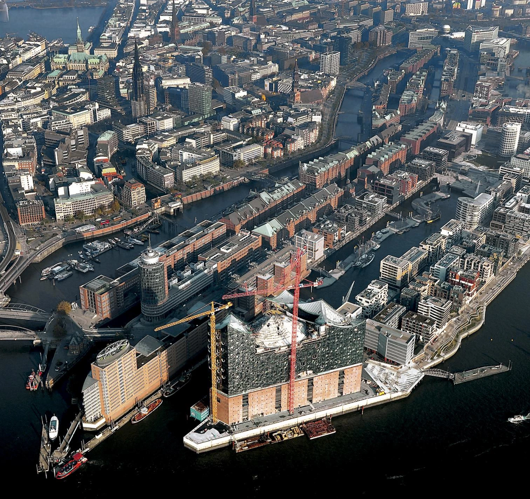
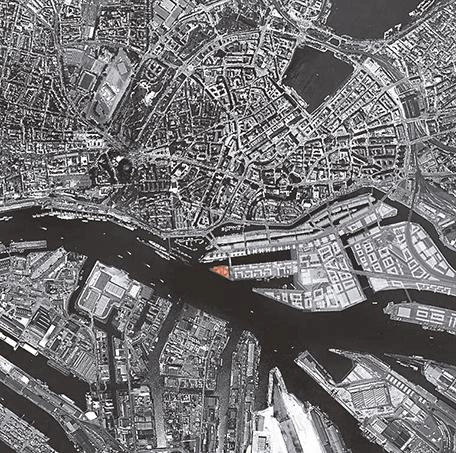
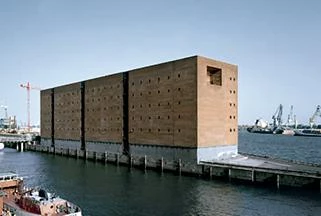
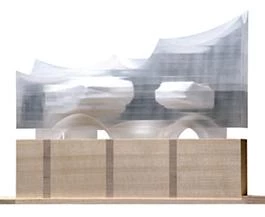
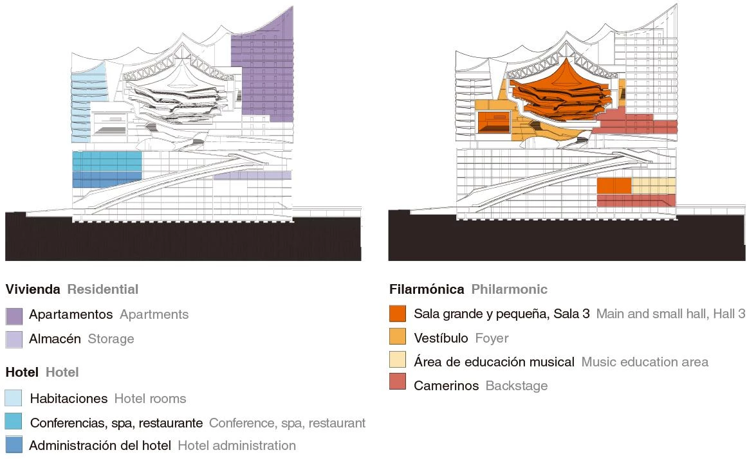
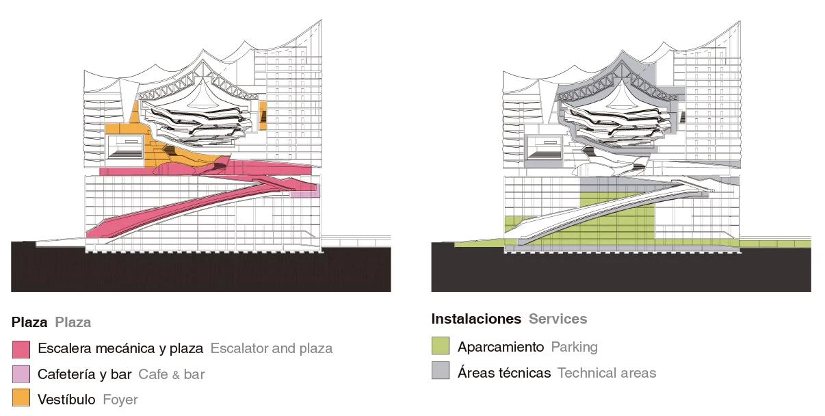
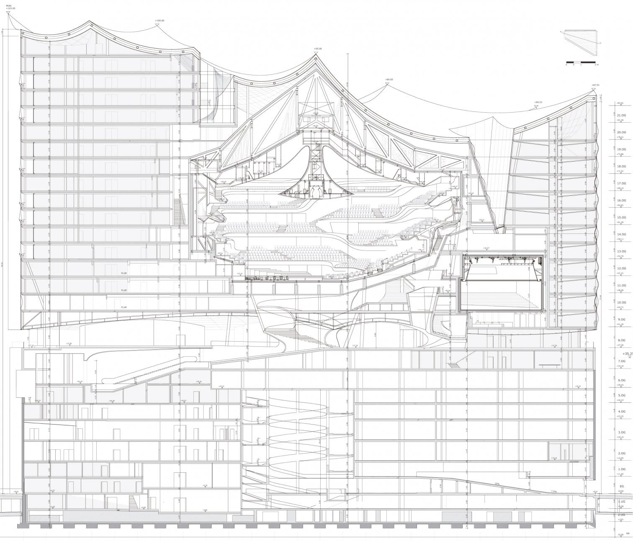

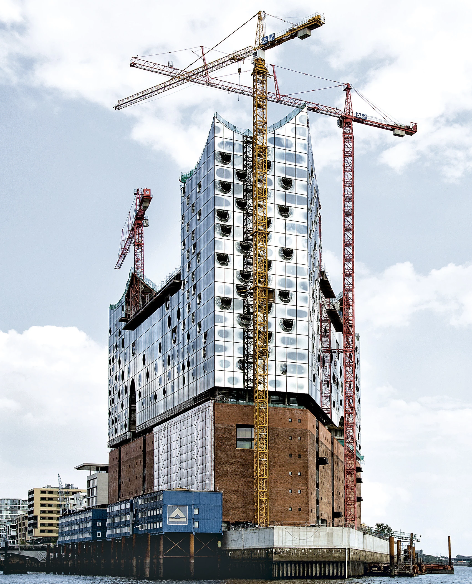
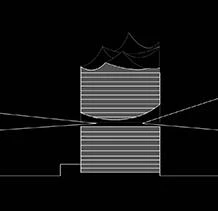
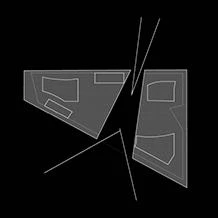



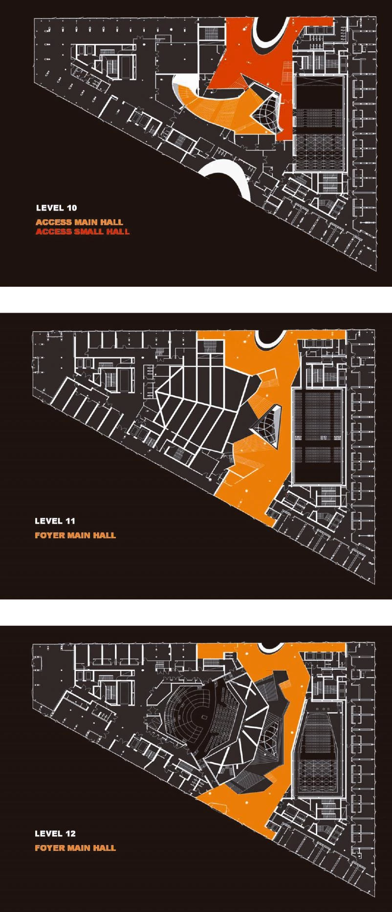
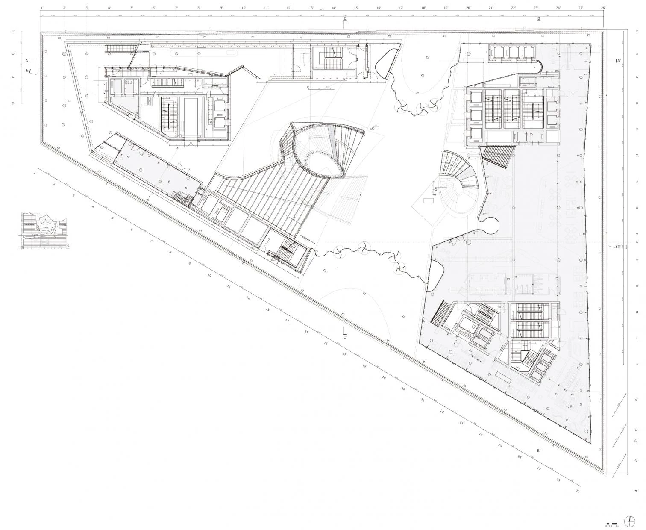
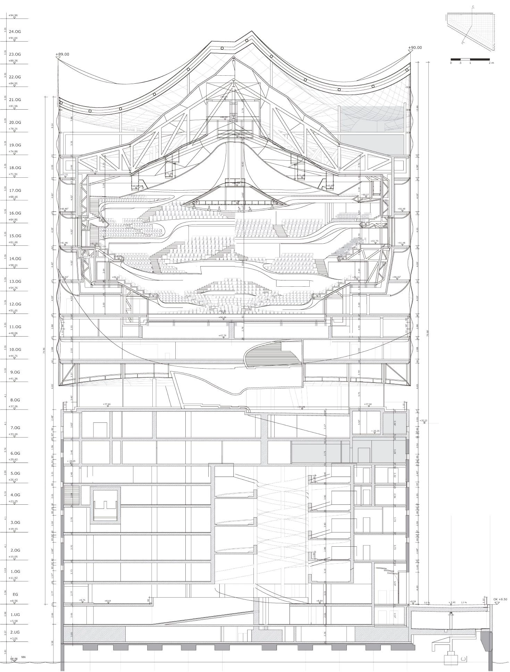

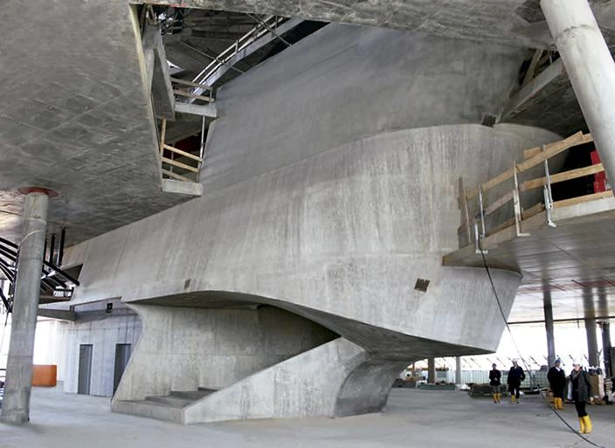
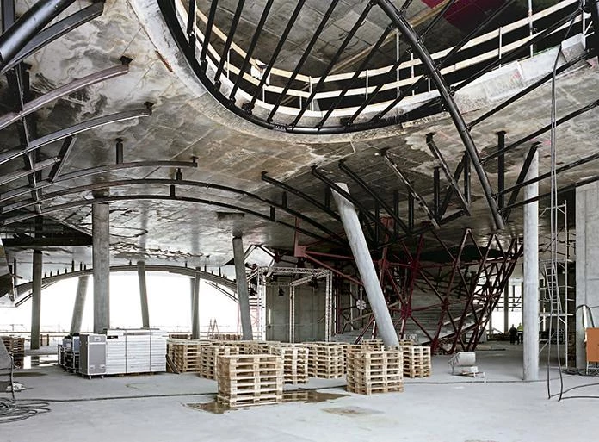
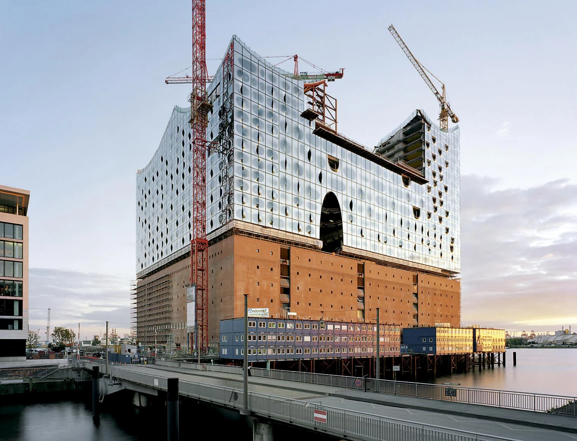
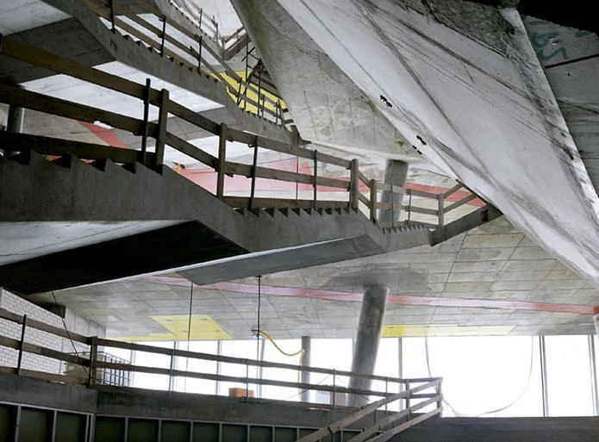
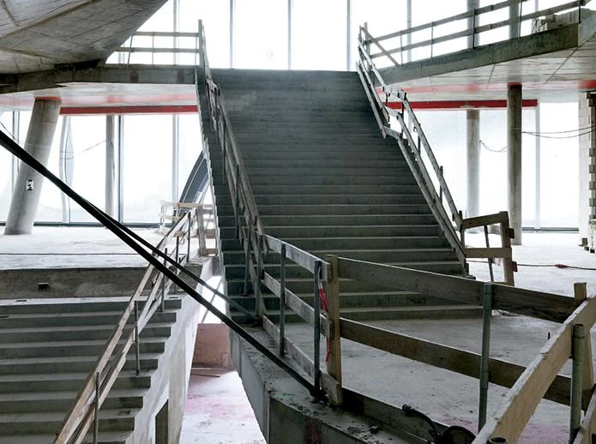
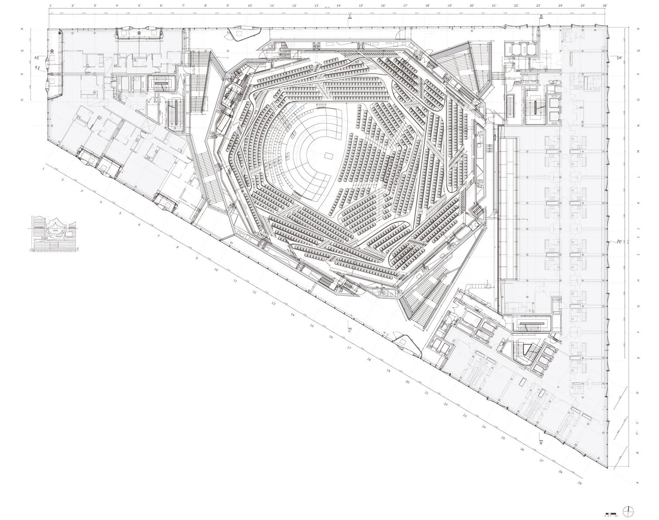
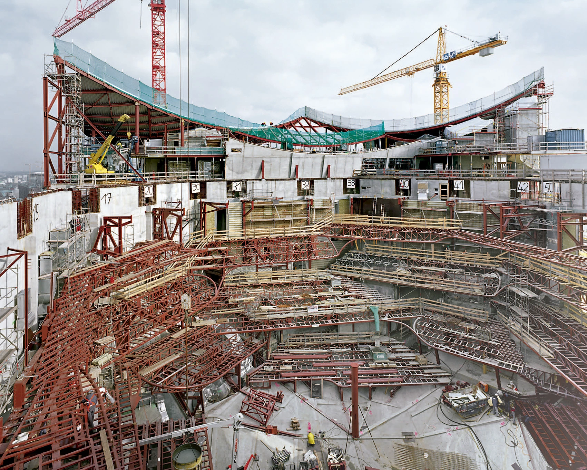
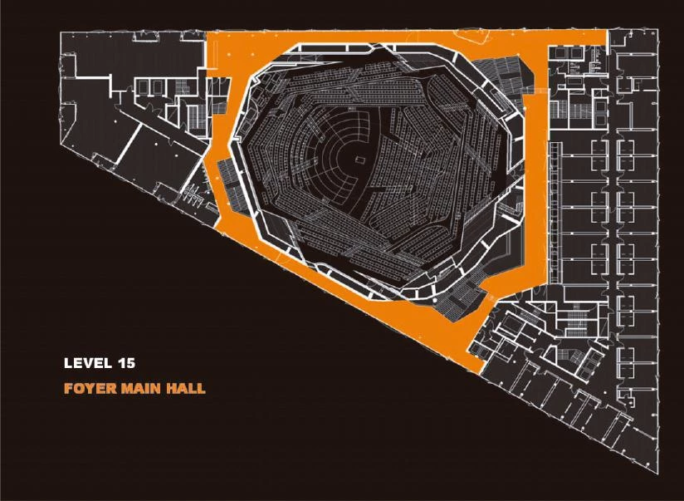

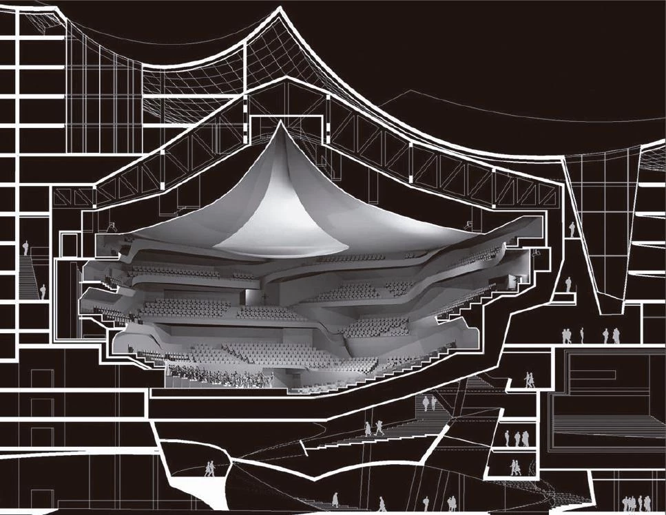
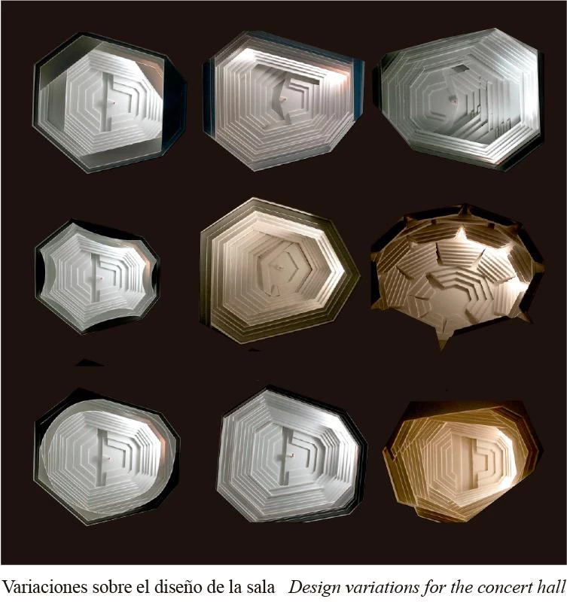
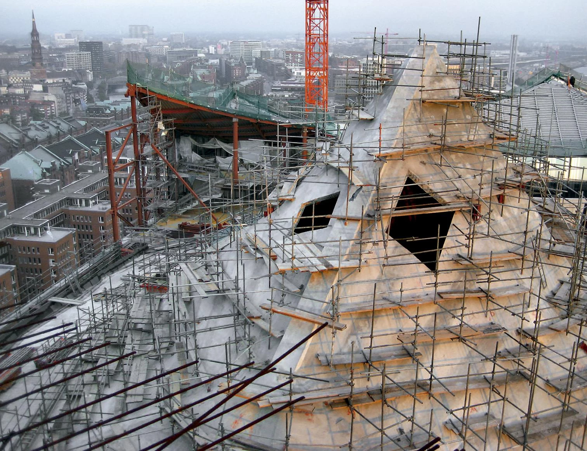
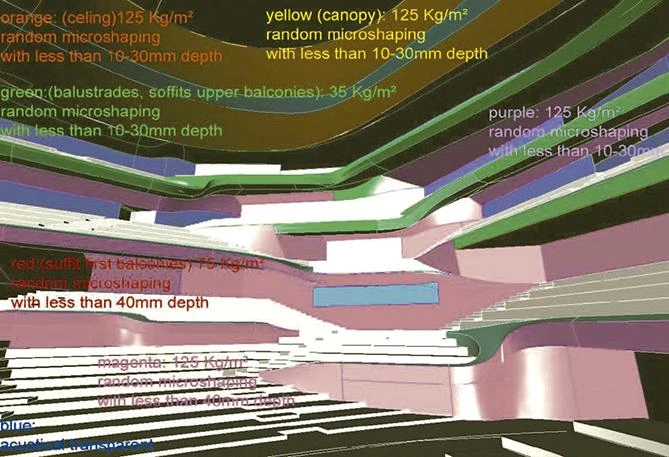
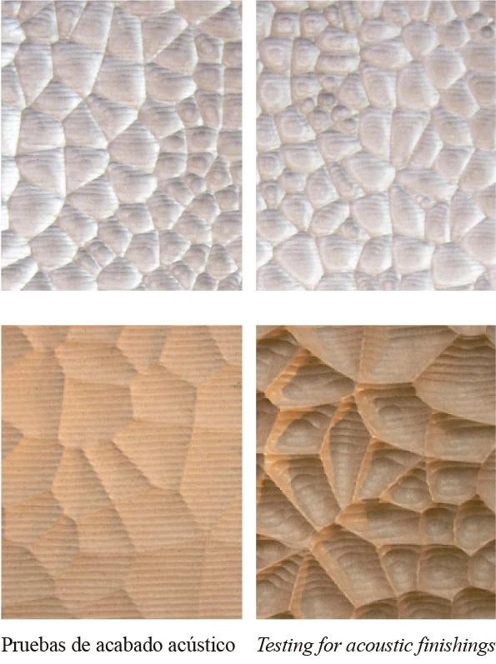
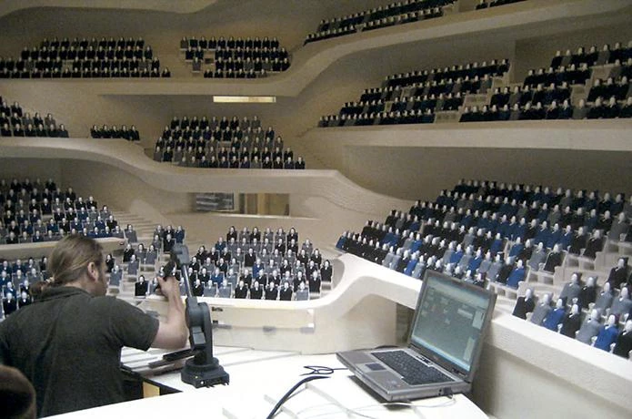
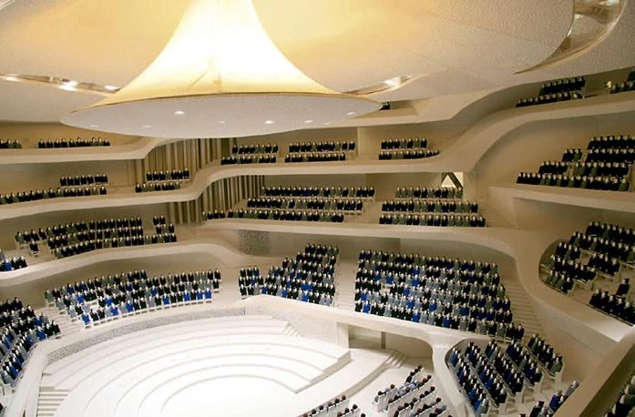
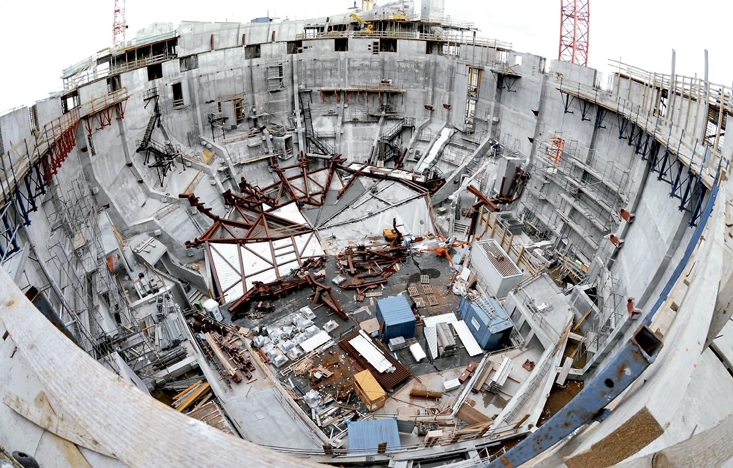
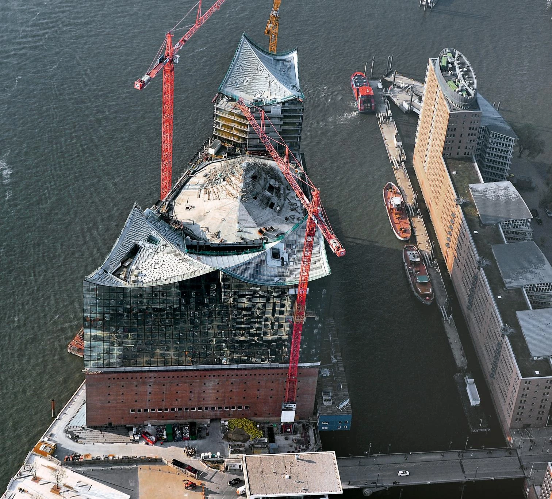
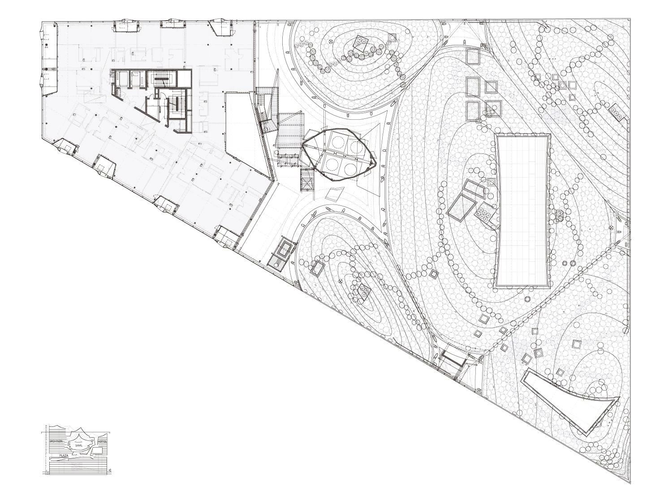
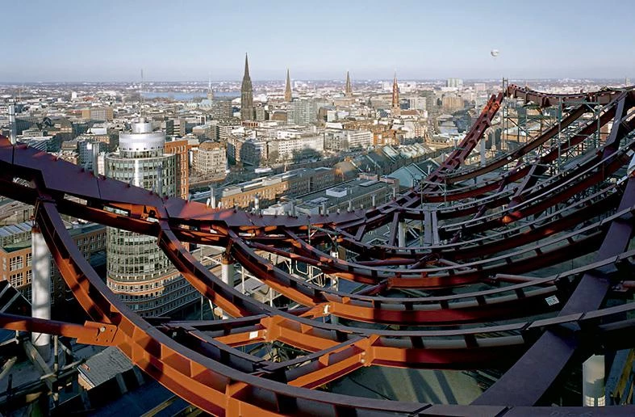


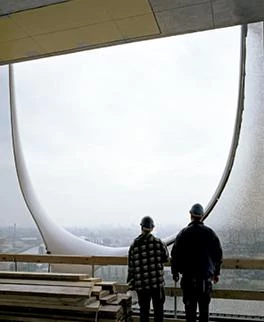
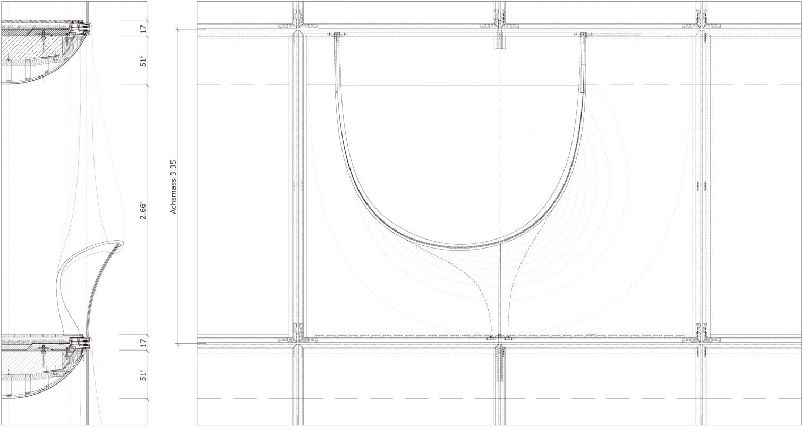
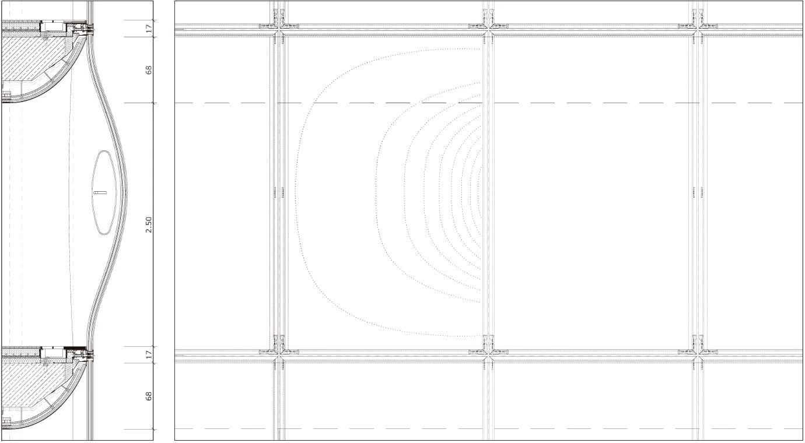
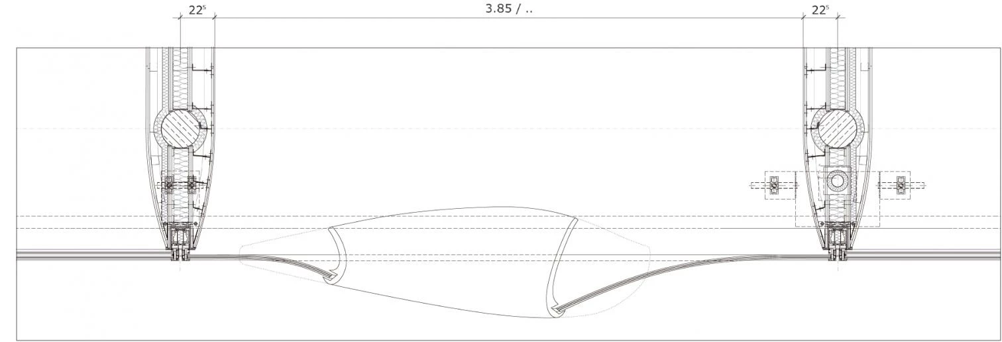
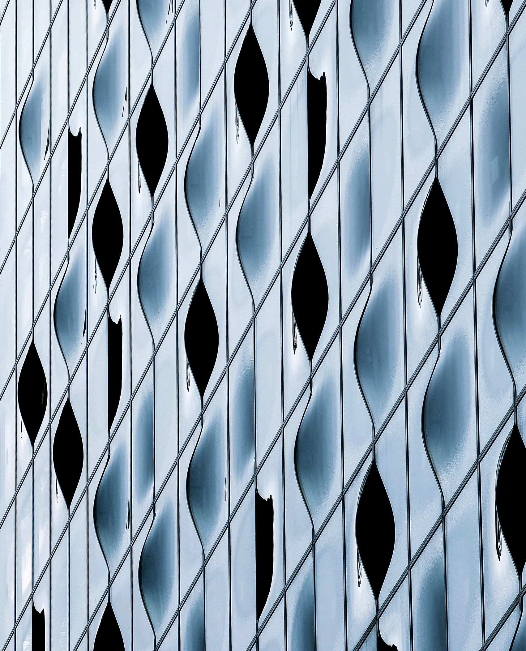
Cliente Client
Freie und Hansestadt Hamburg (Germany) represented by ReGe Hamburg Projekt-ealisierungsgesellschaft
Arquitectos Architects: Herzog & de Meuron
Socios Partners: Jacques Herzog, Pierre de Meuron, Ascan Mergenthaler, David Koch (socios responsables partners in charge).
Equipo de proyecto Project team: Stephan Wedrich (asociado, director de proyecto associate, project director), Nicholas Lyons (asociado, arquitecto responsable associate, project architect), Stefan Goeddertz (asociado, arquitecto responsable associate, project architect), Jan-Christoph Lindert (asociado, mánager de proyecto associate, project manager), Carsten Happel (asociado associate), Christian Riemenschneider (asociado associate), Kai Strehlke (director tecnología digital head digital technologies)
Planeamiento Planning
Arge Generalplaner Elbphilharmonie, Herzog & de Meuron, Höhler & Partner Architekten und Ingenieure (planeamiento general planning) ; WGG Schnetzer Puskas Ingenieure AG, Rohwer Ingenieure VBI GmbH, Jäger Ingenieure, HT Consult (estructuras structural engineering); Winter Ingenieure, Adamanta - HTSol (instalaciones HVAC and MEP)
Consultores Consultants
Nagata Acoustics Inc. (acústica acoustics); Ducks Scéno, HTSol (escenografía scenography); R+R Fuchs (fachada facade); Transsolar (climatización climate); Taubert und Ruhe GmbH, Jäger Ing., TU Dresden, GWT, HT Consult (física building physics); Ulrike Brandi Licht (iluminación lighting); Jappsen Ing. (circulación vertical vertical circulation); HHP Nord / Ost Beratende Ing. GmbH, HTSol (seguridad antiincendios fire safety); Ing. Ges mbH Heimann (tráfico traffic); ReGe - Argus (transporte transport); IGB Ing. (perforación de pozos well drilling); Ruedi Baur (señalética signage); Klais Orgelbau (órgano organ builder)
Contratista Contractor
Adamanta Grundstücks-Vermietungsgesellschaft, Düsseldorf; HOCHTIEF Construction AG, Hamburg (contratista general general contractor)
Fotos Photos
ReGe Hamburg / FotoFrizz; Oliver Heissner; Thies Rätzke; Tim Dressler, jonek + dressler; Iwan Baan; Michael Zapt

