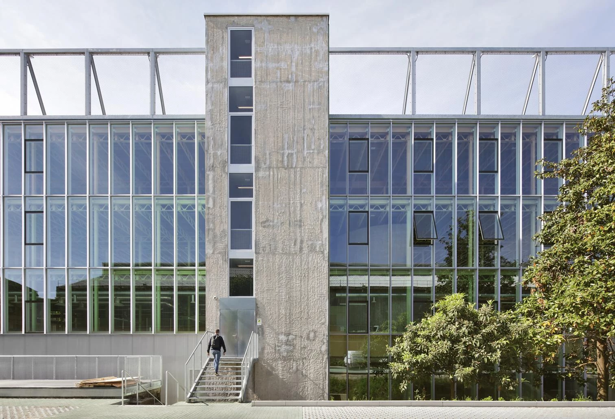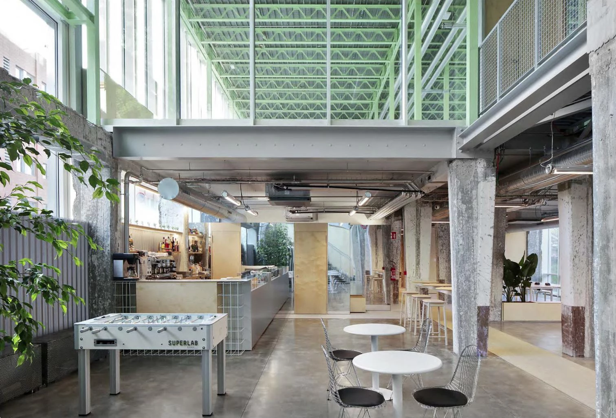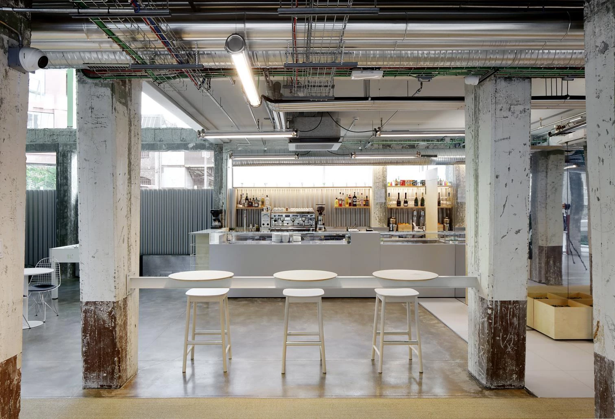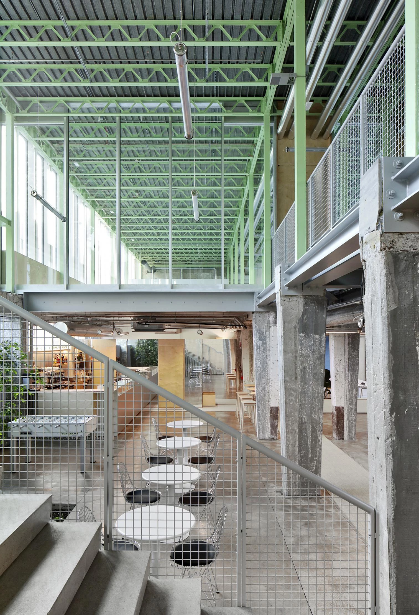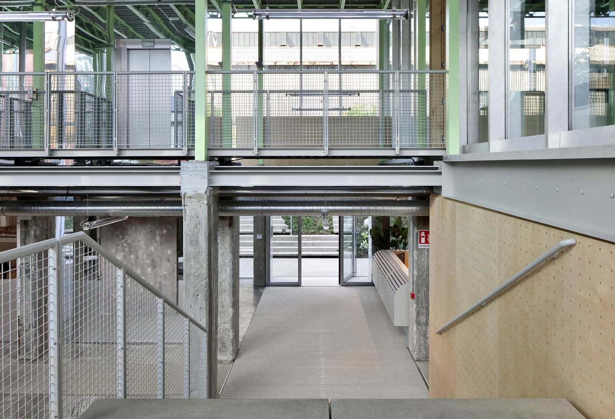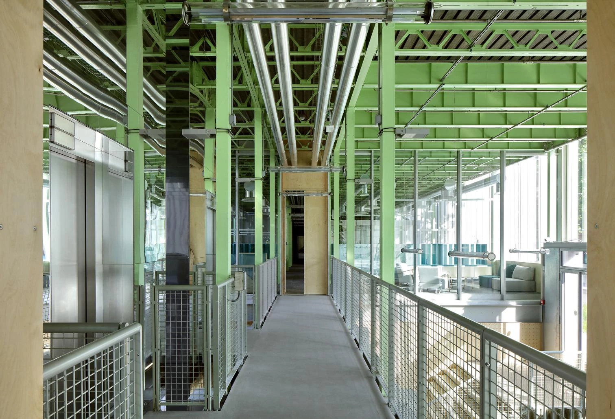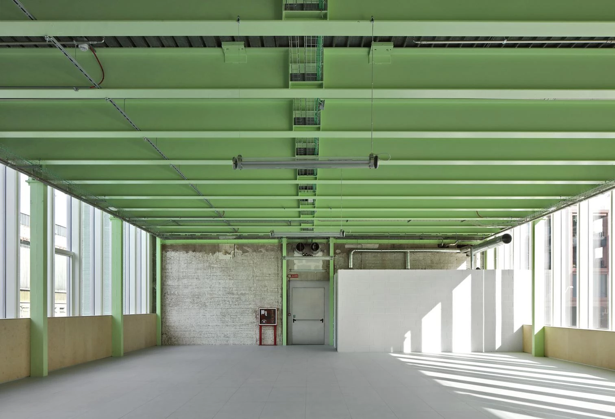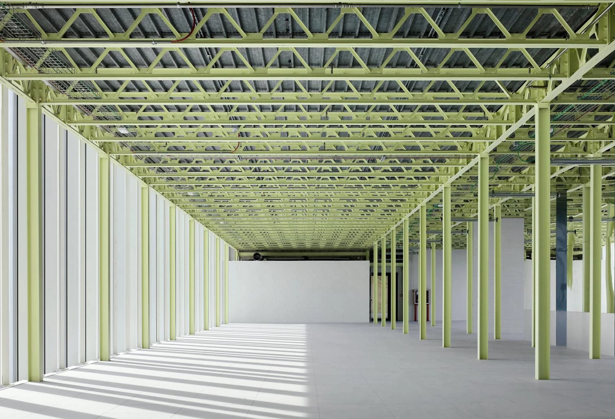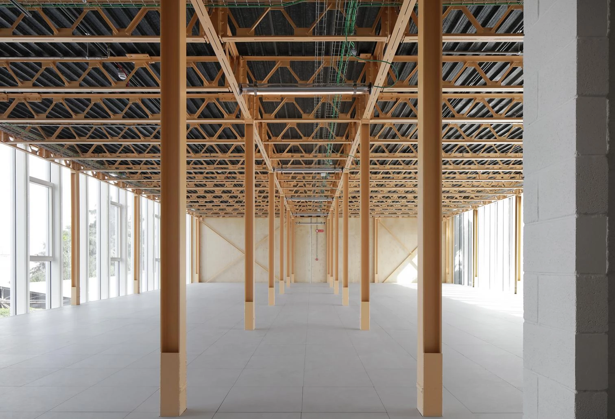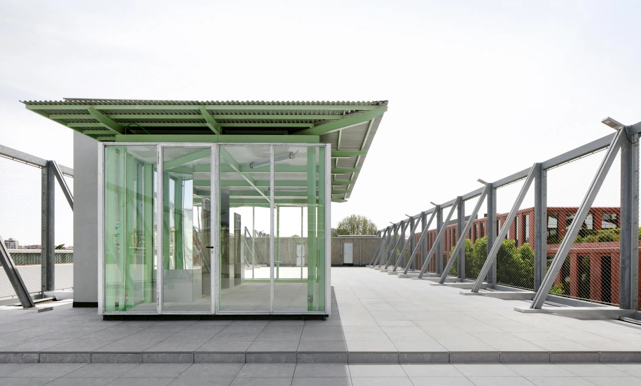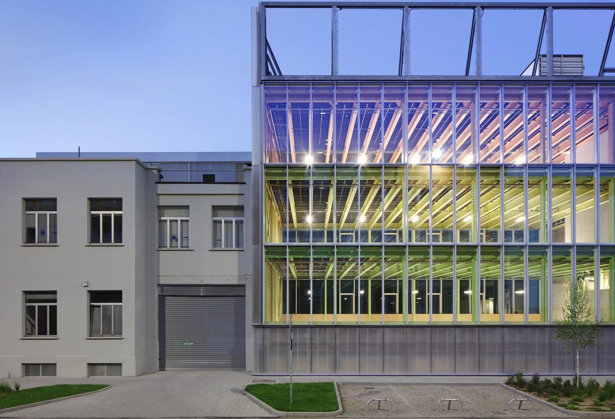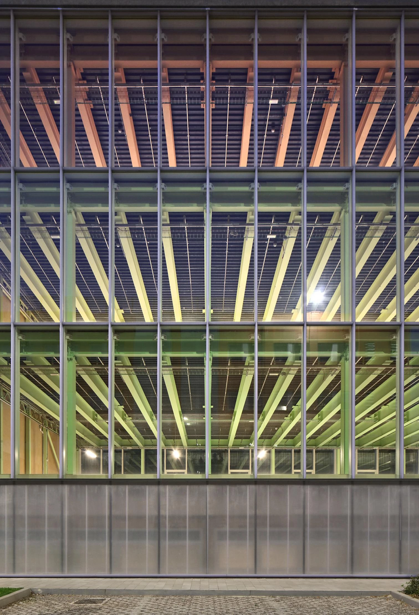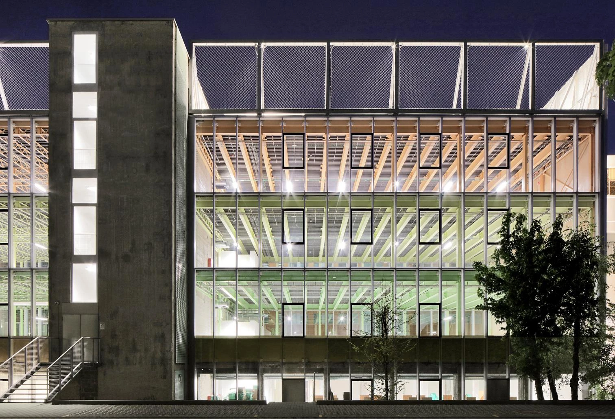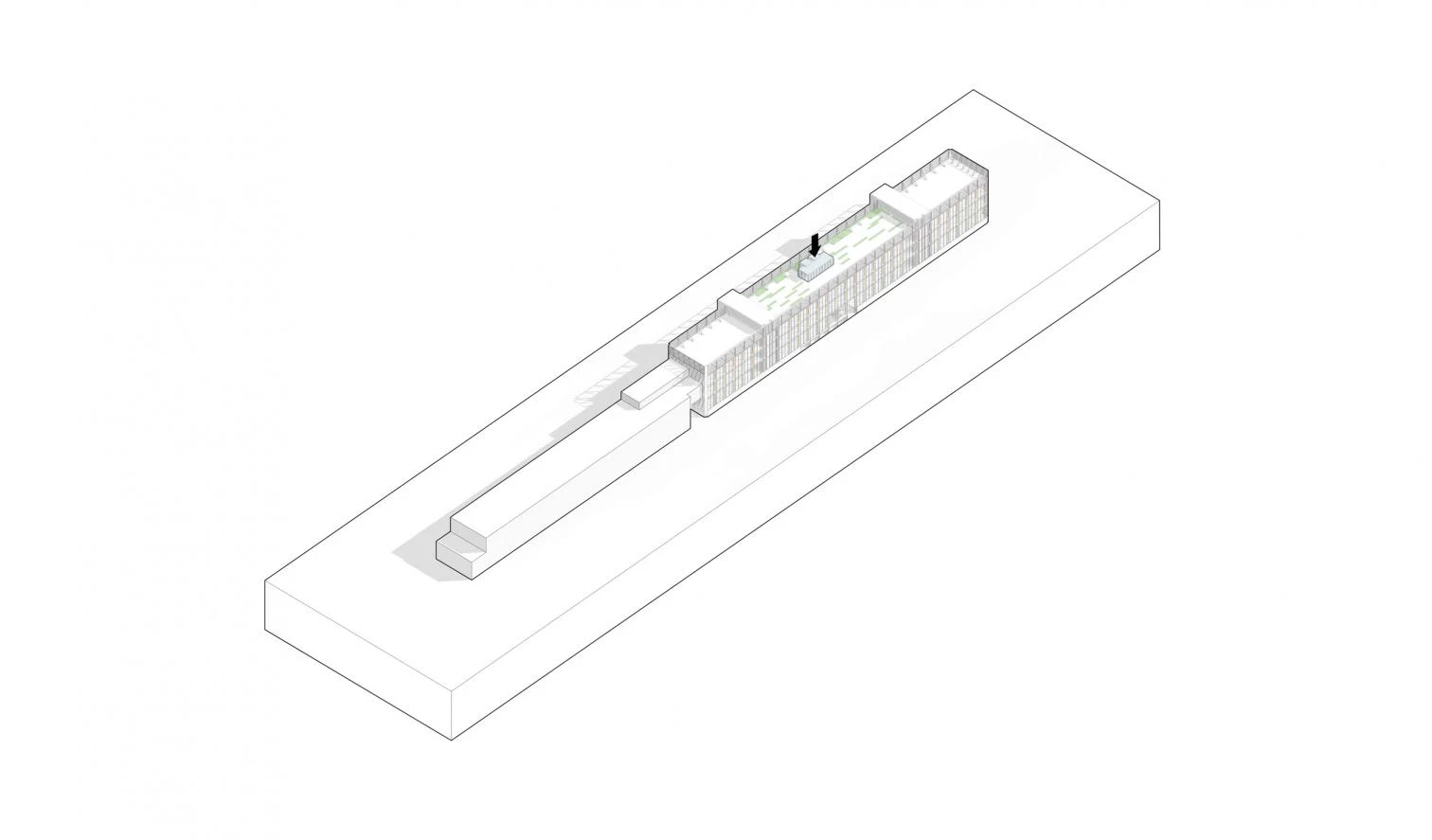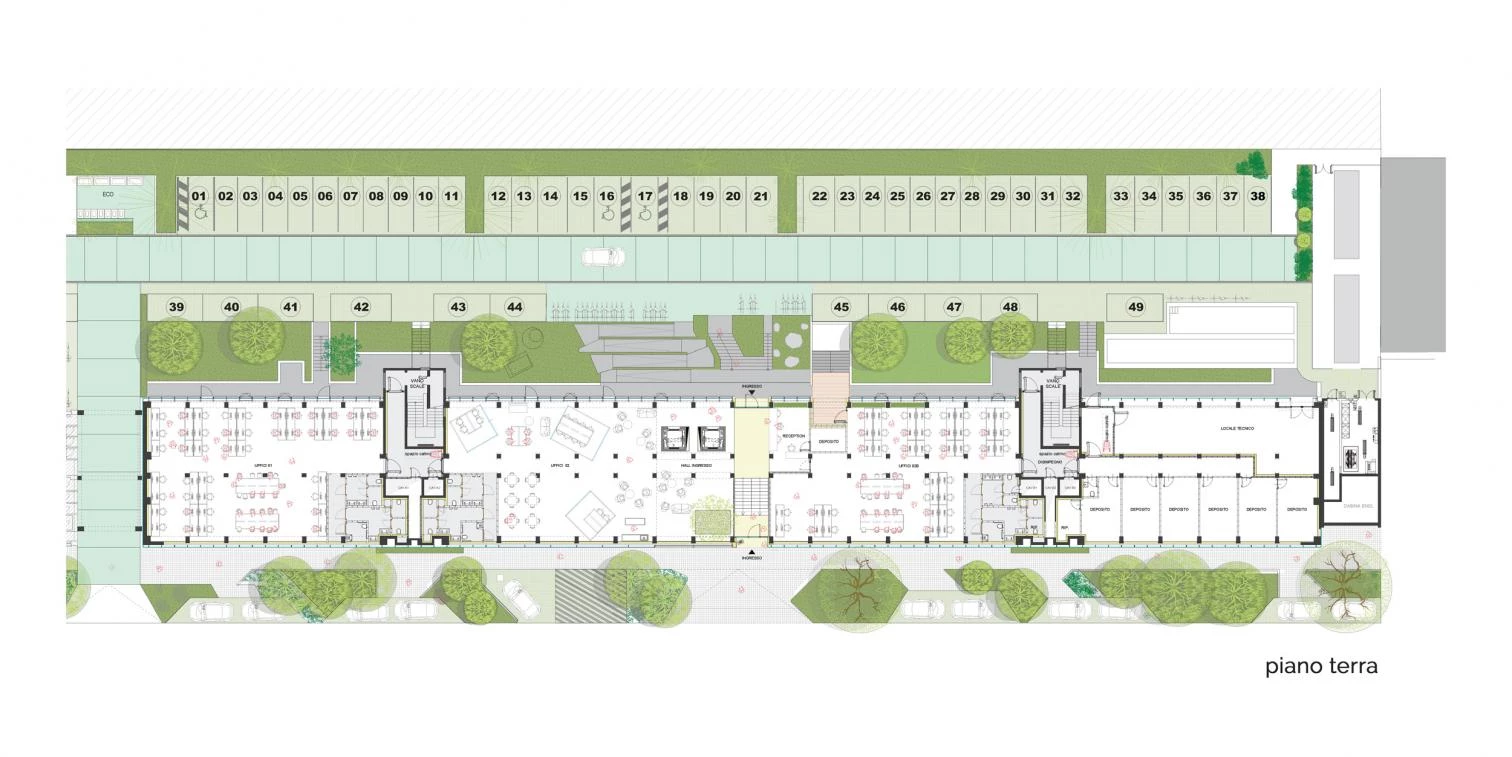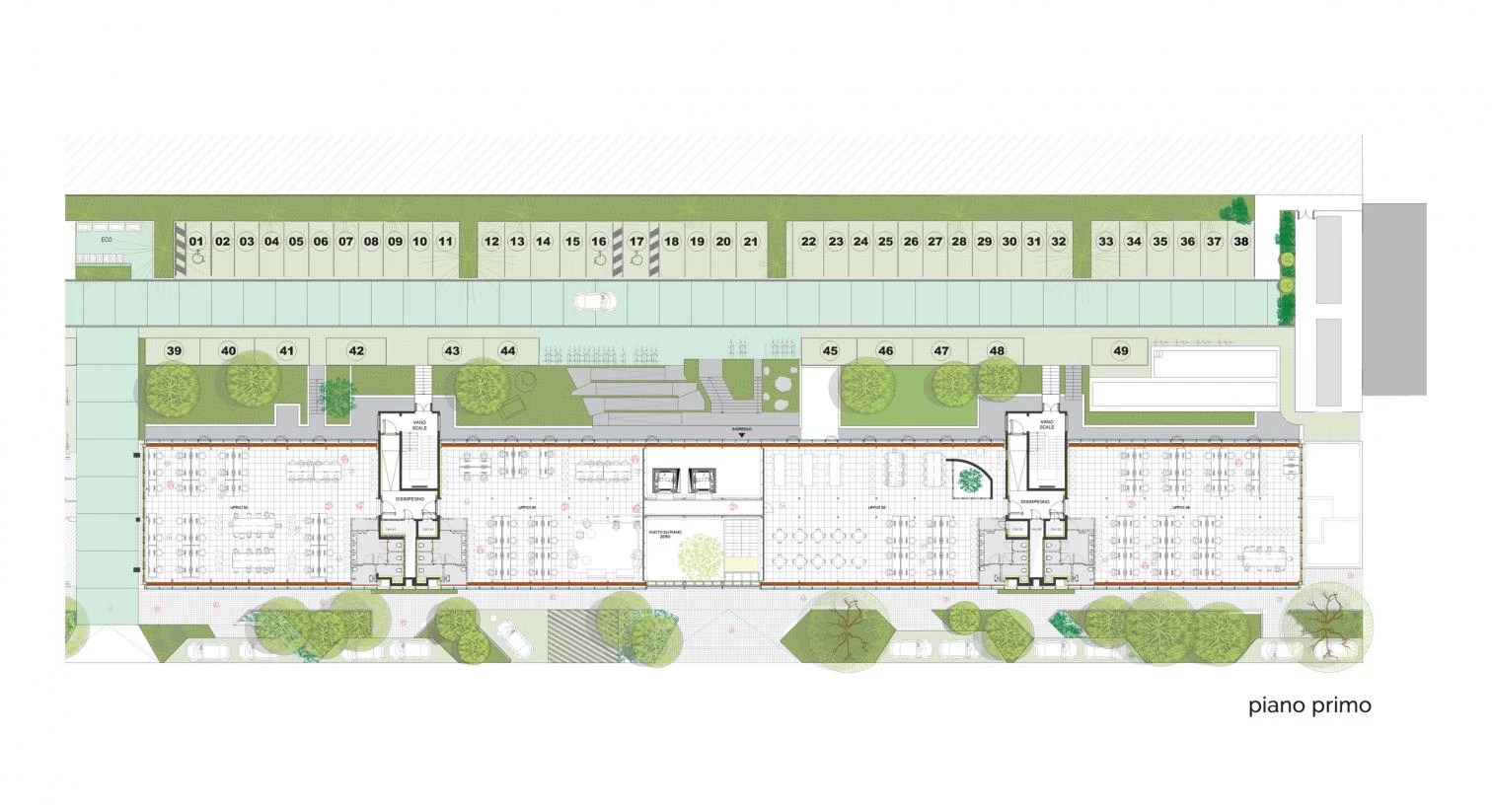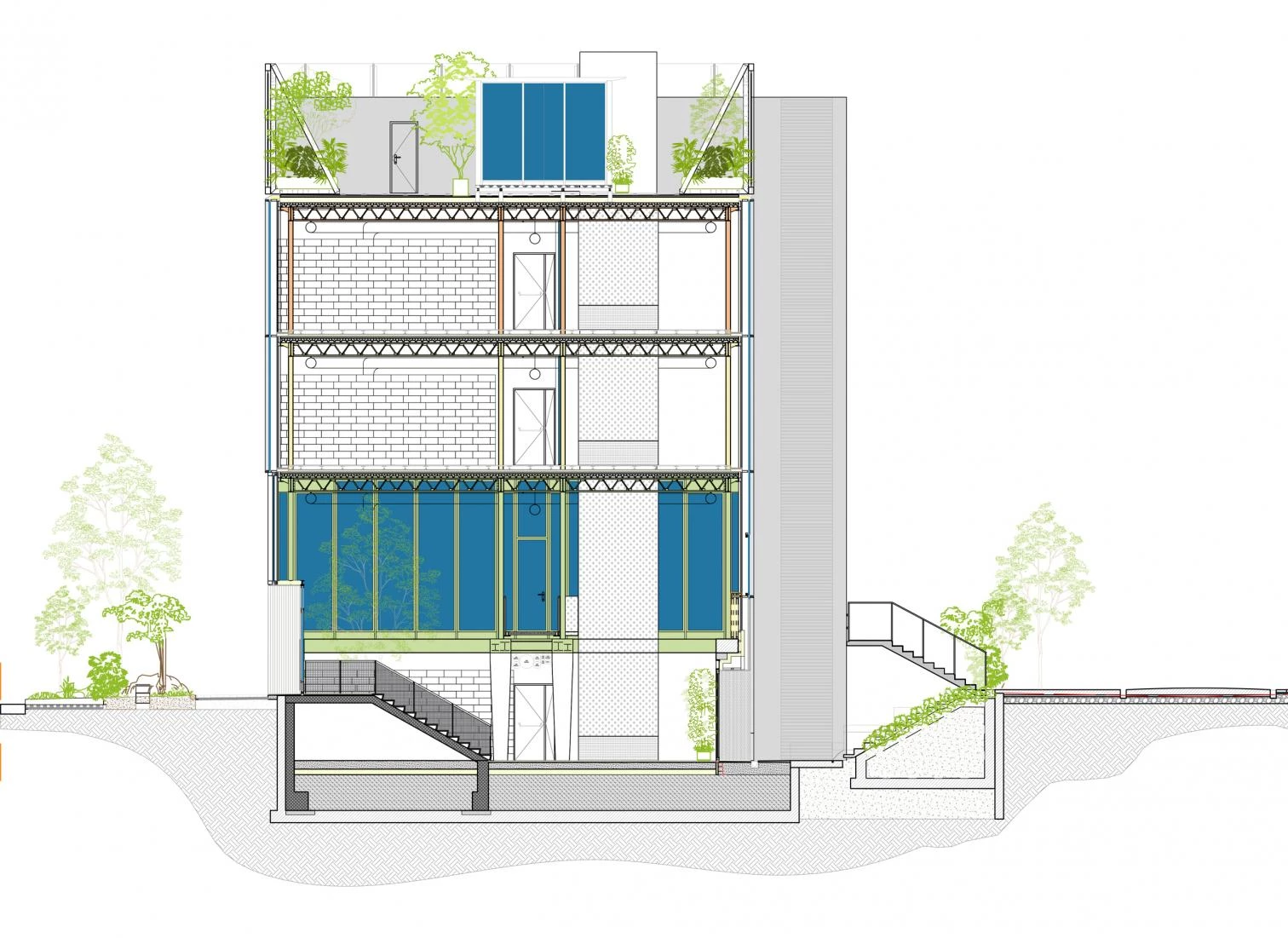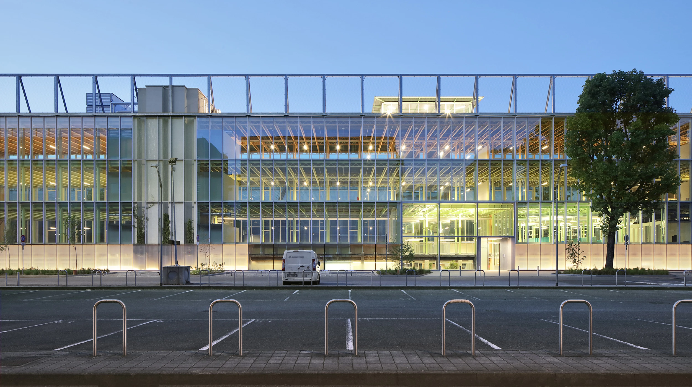Bicocca Superlab office building in Milan
Balance Architettura- Type Refurbishment Headquarters / office
- Date 2023
- City Milan
- Country Italy
- Photograph Filip Dujardin
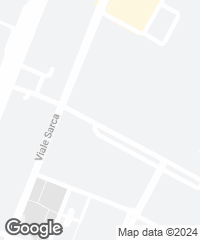
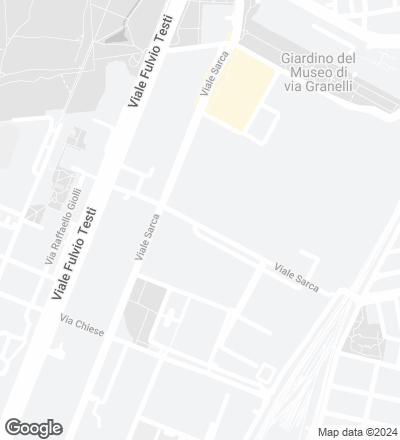
The idea is to refurbish an existing 6,500-square-meter office building of the historic company Breda Siderurgica, located in Bicocca, a district of Milan. The full renovation, inside and out, encompasses three above-ground floor levels plus the basement. The building is held up by a slender iron structure previously concealed by walls and ceilings, so efficient that calculations reveal not a single kilogram of unnecessary iron. The project gives importance to this structural frame. The building stands on a base of reinforced concrete that is left as is, with an unfinished look, showing its imperfections both outside and inside.
On the facades, the monumentality of the two concrete stair boxes is softened. Hence the new facade is placed on a more exterior alignment. The project eliminates the facade’s old concrete panels but maintains the T-shaped substructure of metal joinery, and over it go the mullions of the new curtain wall, the external side of which is given a finish of transparent rubber.
