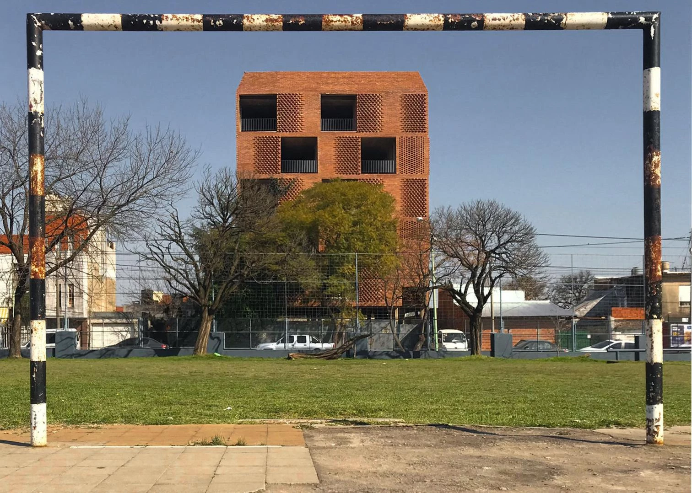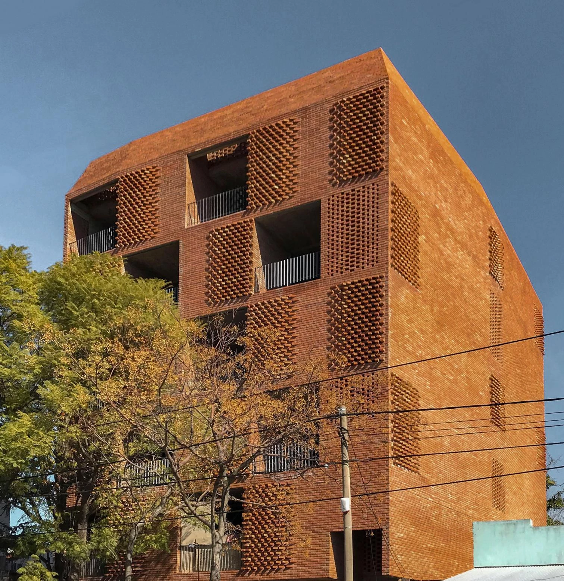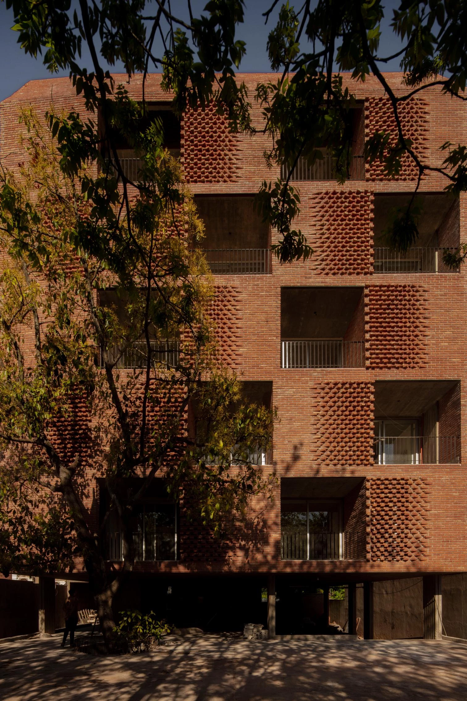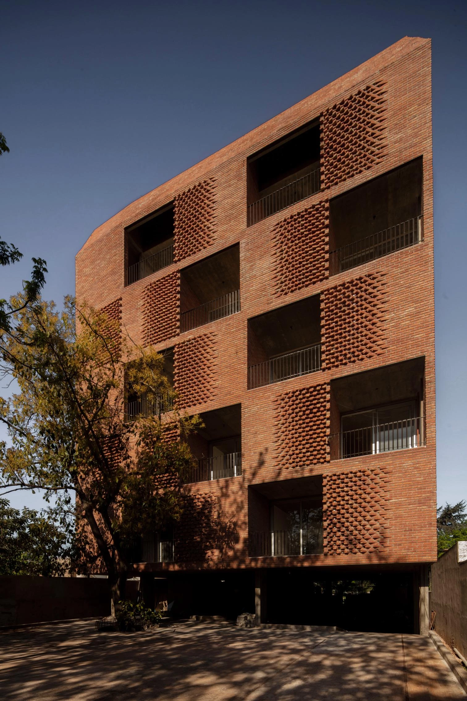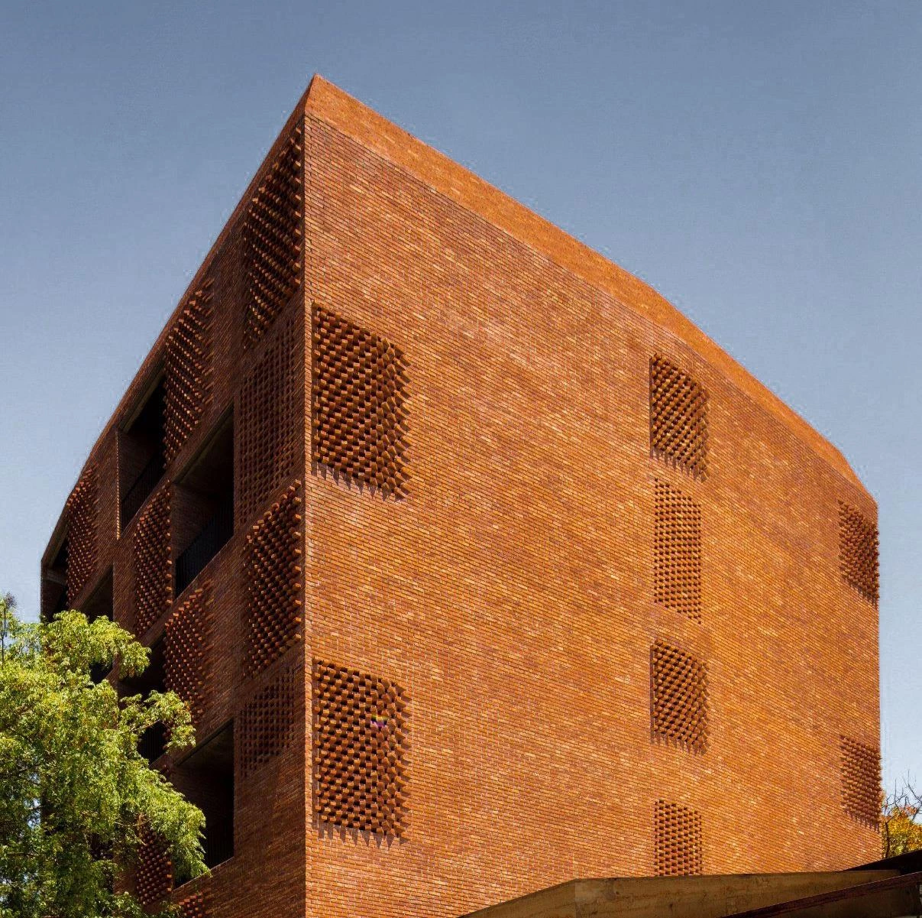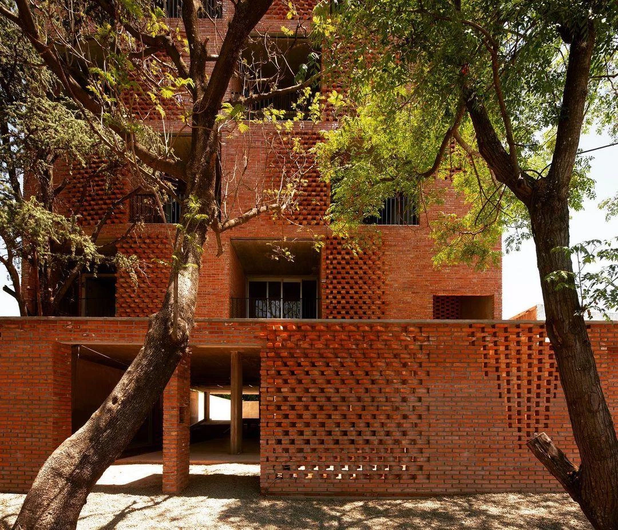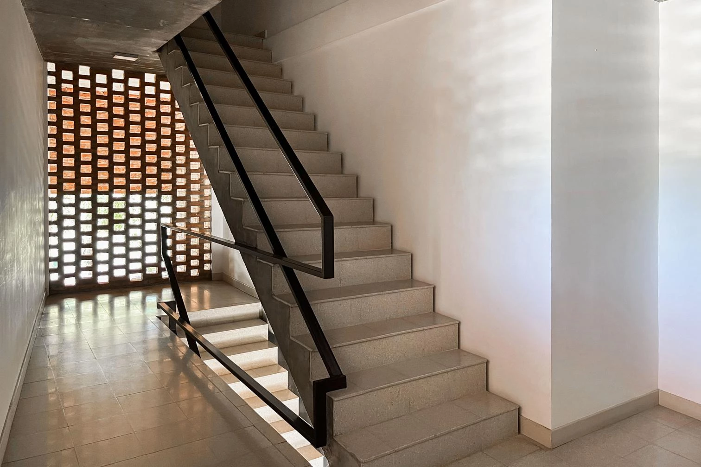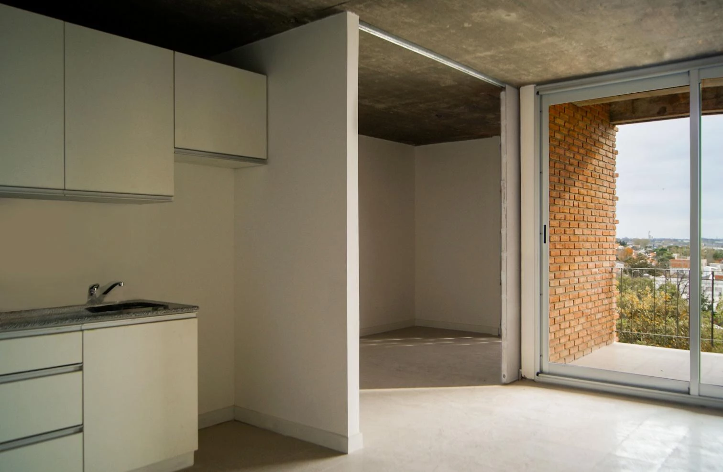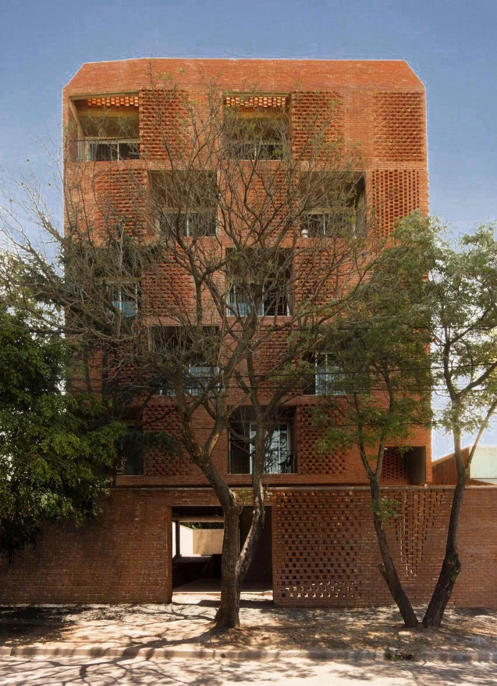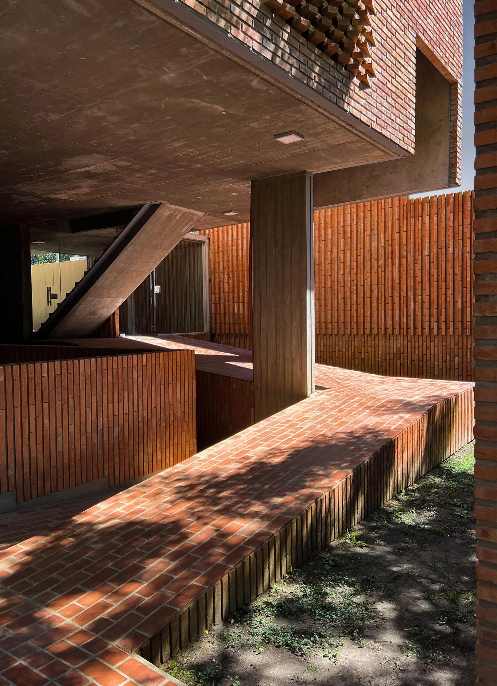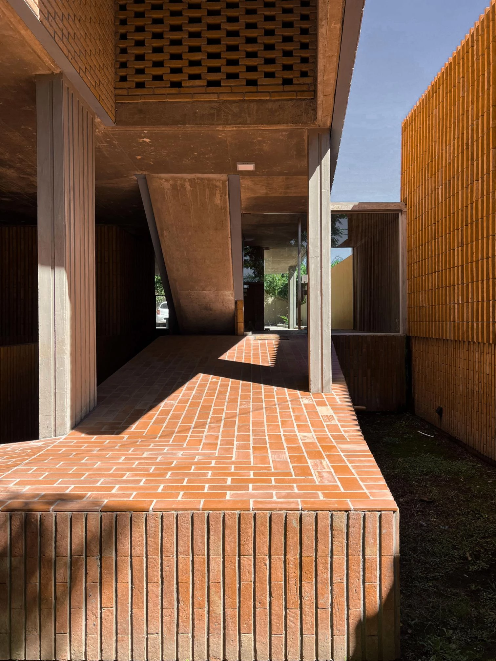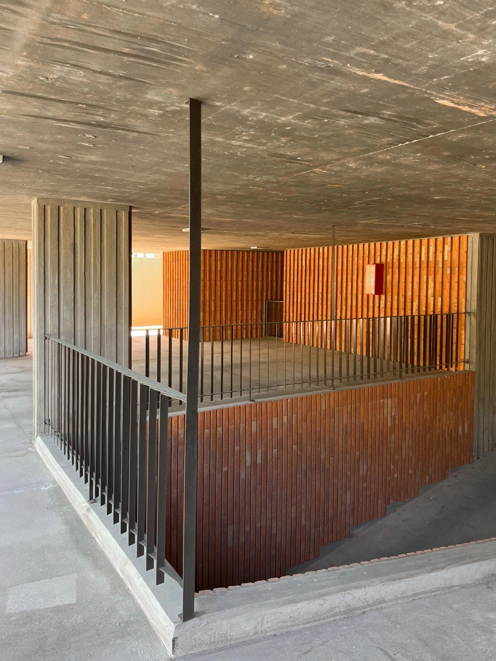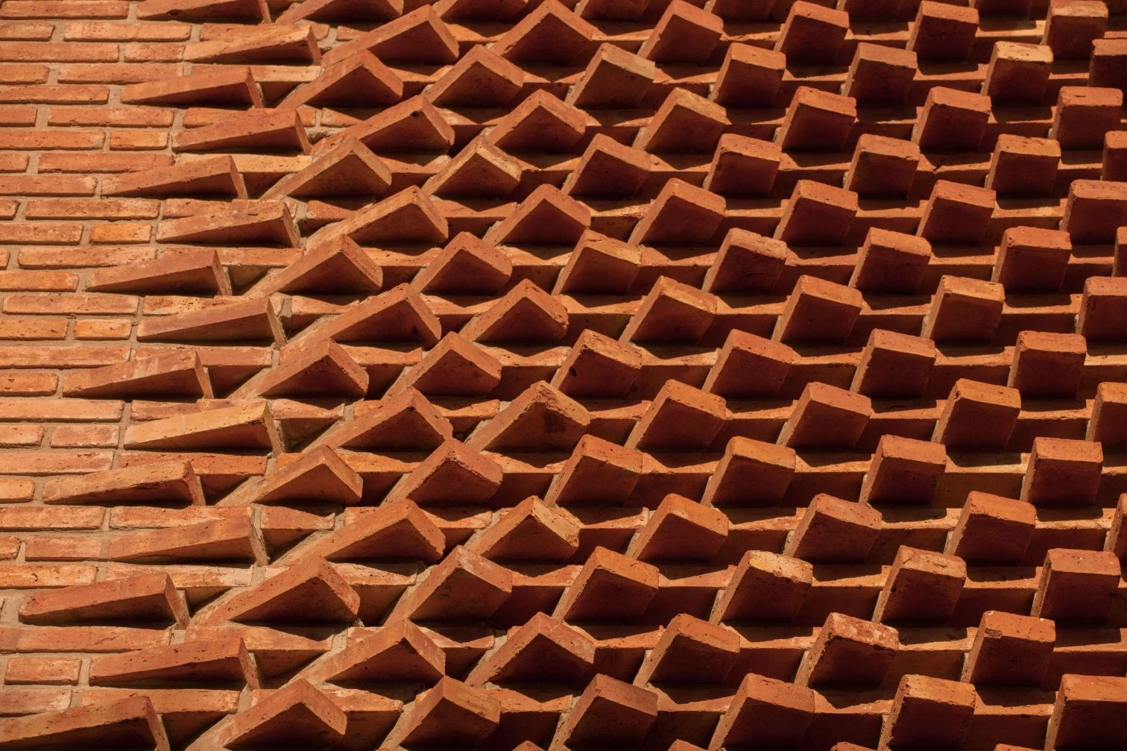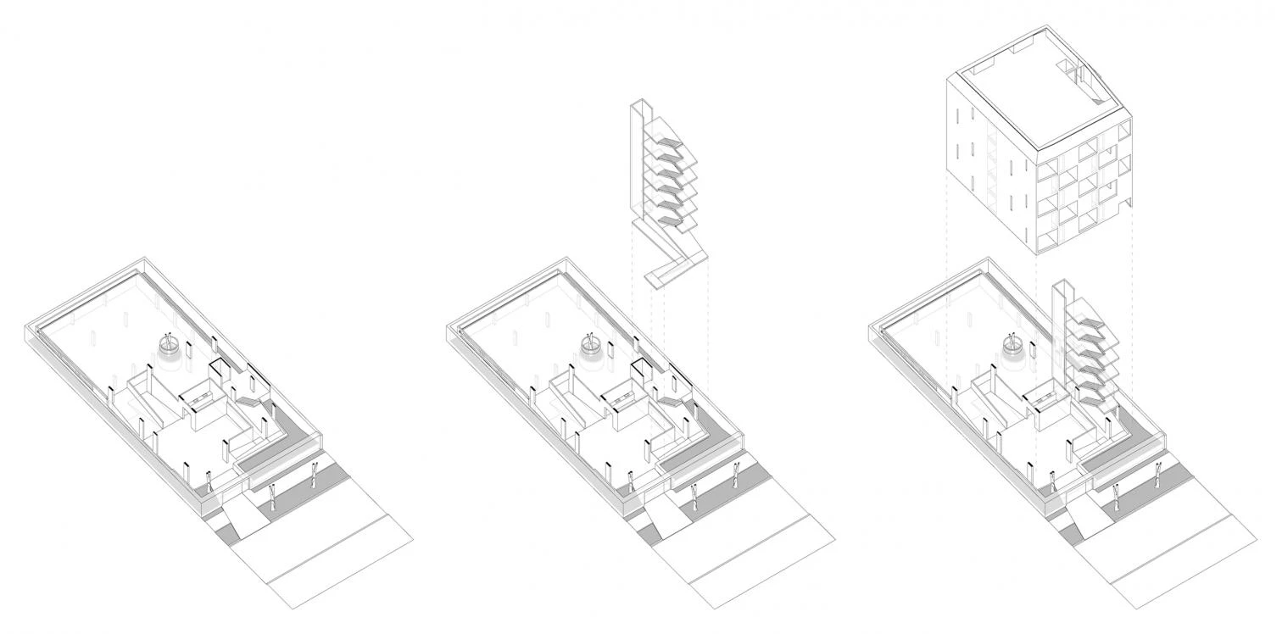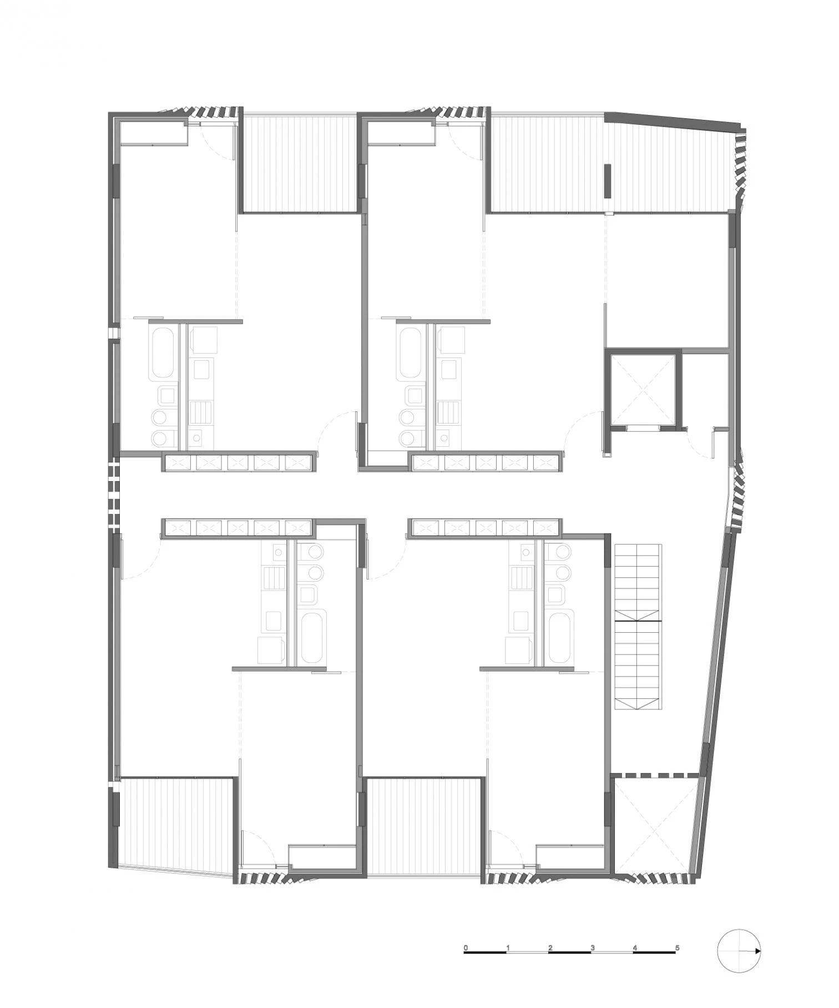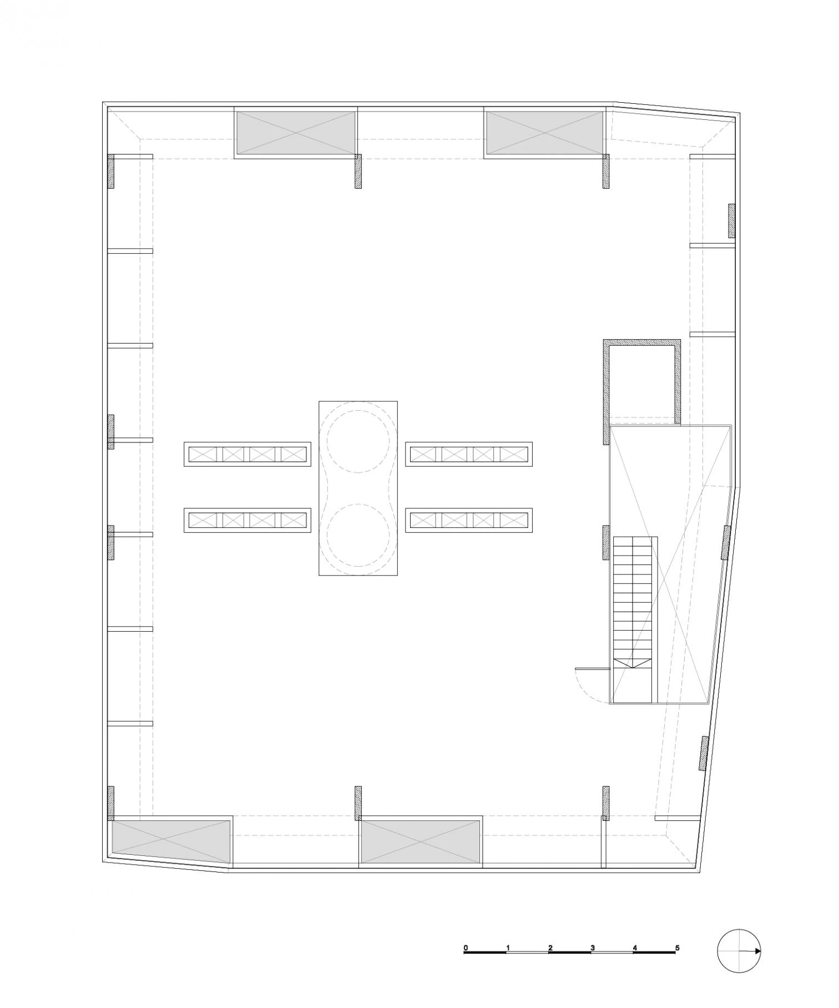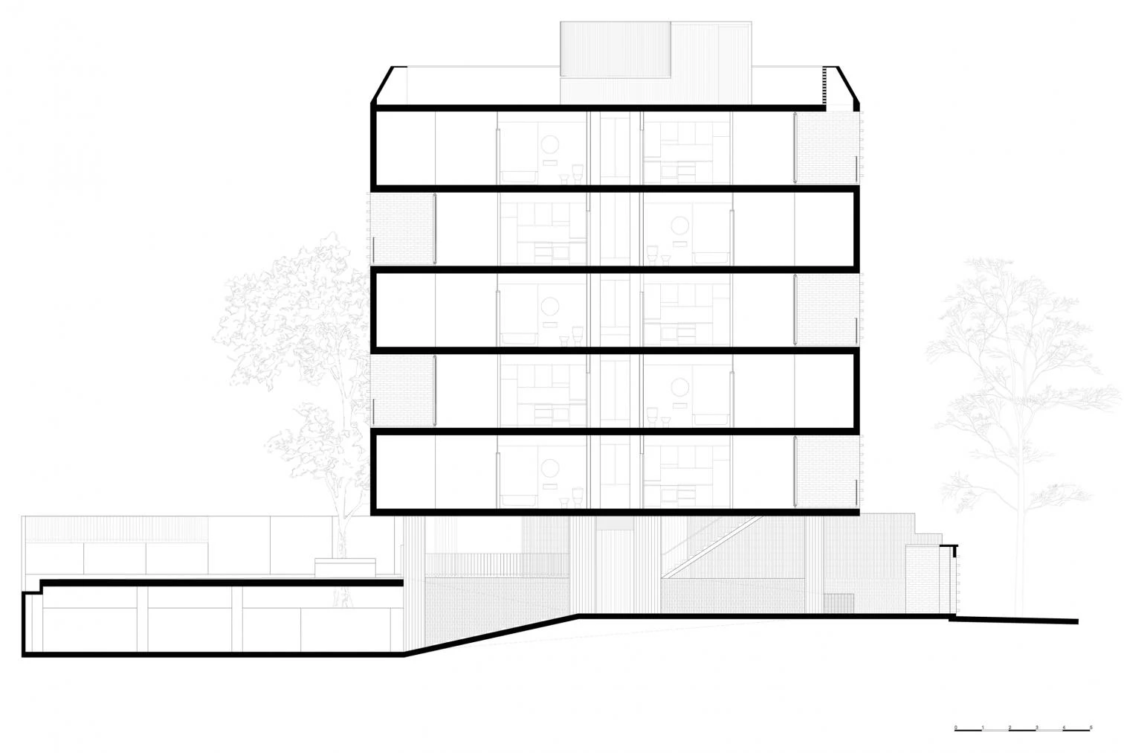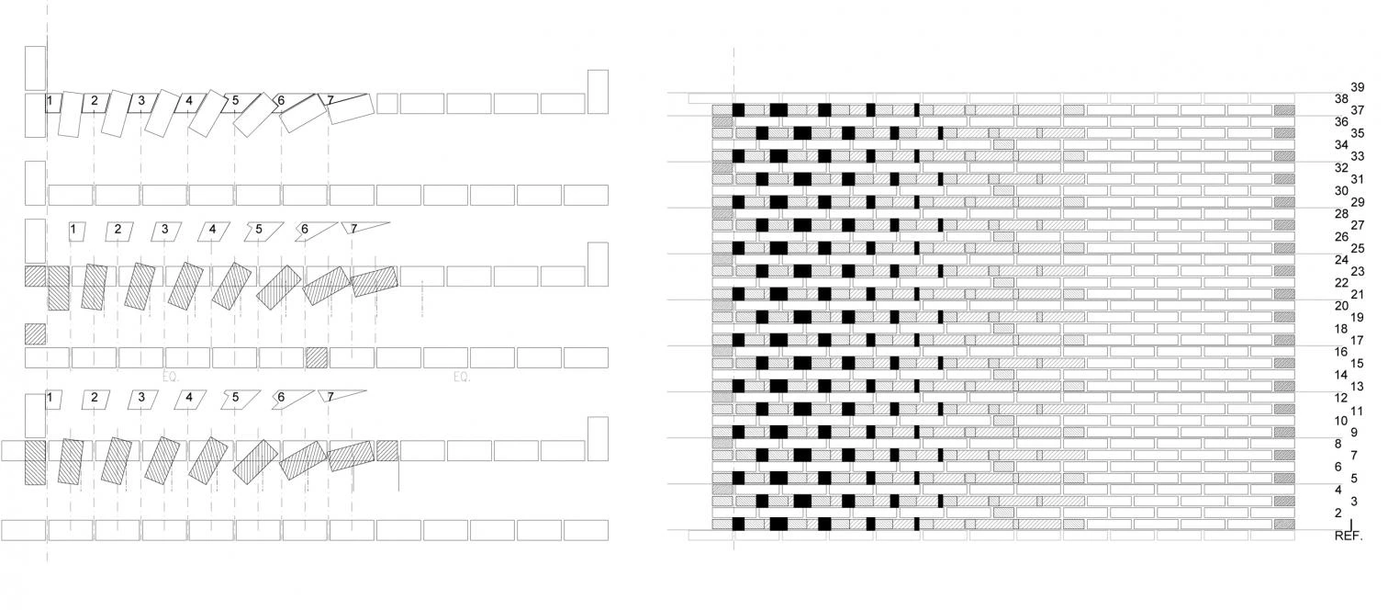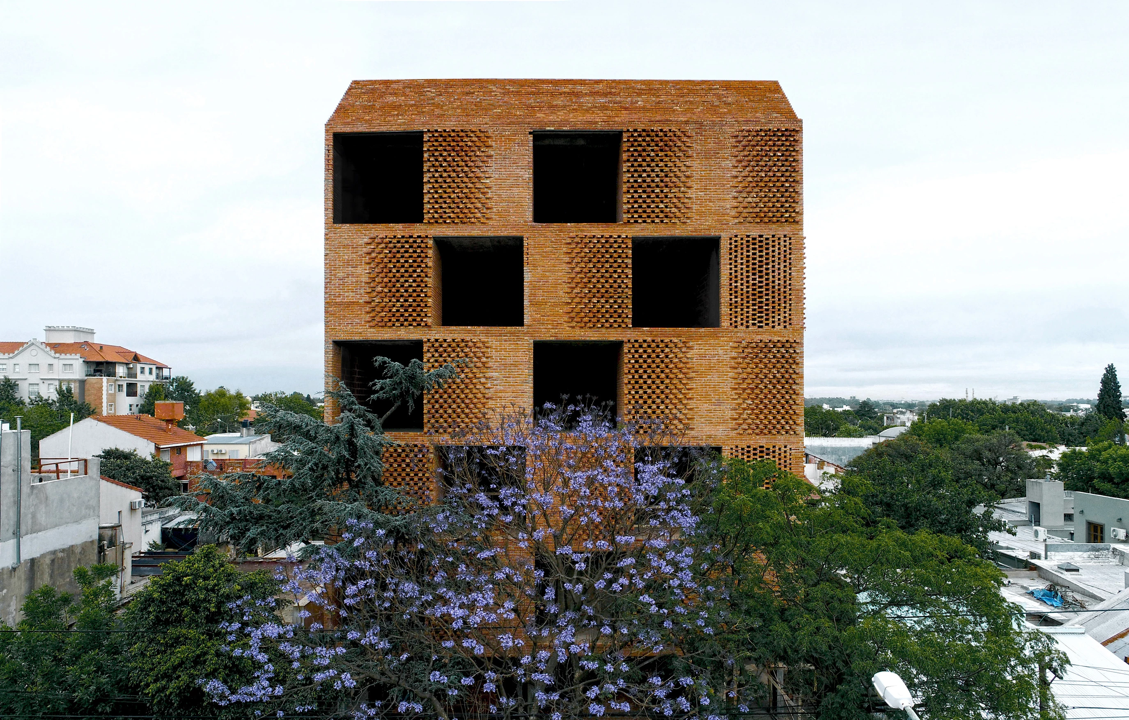Damero Building in Campana
Francisco Cadau- Type Housing
- Material Brick Ceramics
- Date 2021
- City Campana (Buenos Aires)
- Country Argentina
- Photograph Gustavo Sosa Pinilla
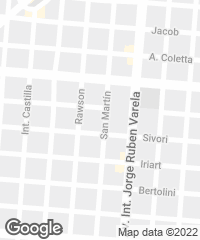
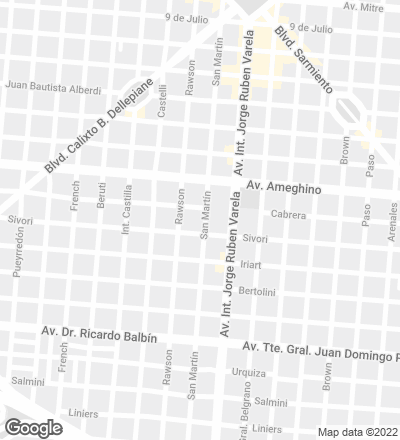
This stand-alone, five-story block rises on a base. The main volume is structured by a double bay of apartments that prolong in terrace-like patios, giving the facade a pattern of repeated squares resembling a checkerboard with alternating voids. The continuous envelope of exposed bricks is organized by variations of the traditional stretcher bond, transitioning between rows of stretcher course and header course. The variable degree of permeability forms a continuity between solid walls and perforated brick screens with different openworks and reliefs. In the upper part of the volume, chamfered perimetral walls form a kind of mansard that resolves the roof terrace and crowns the building.
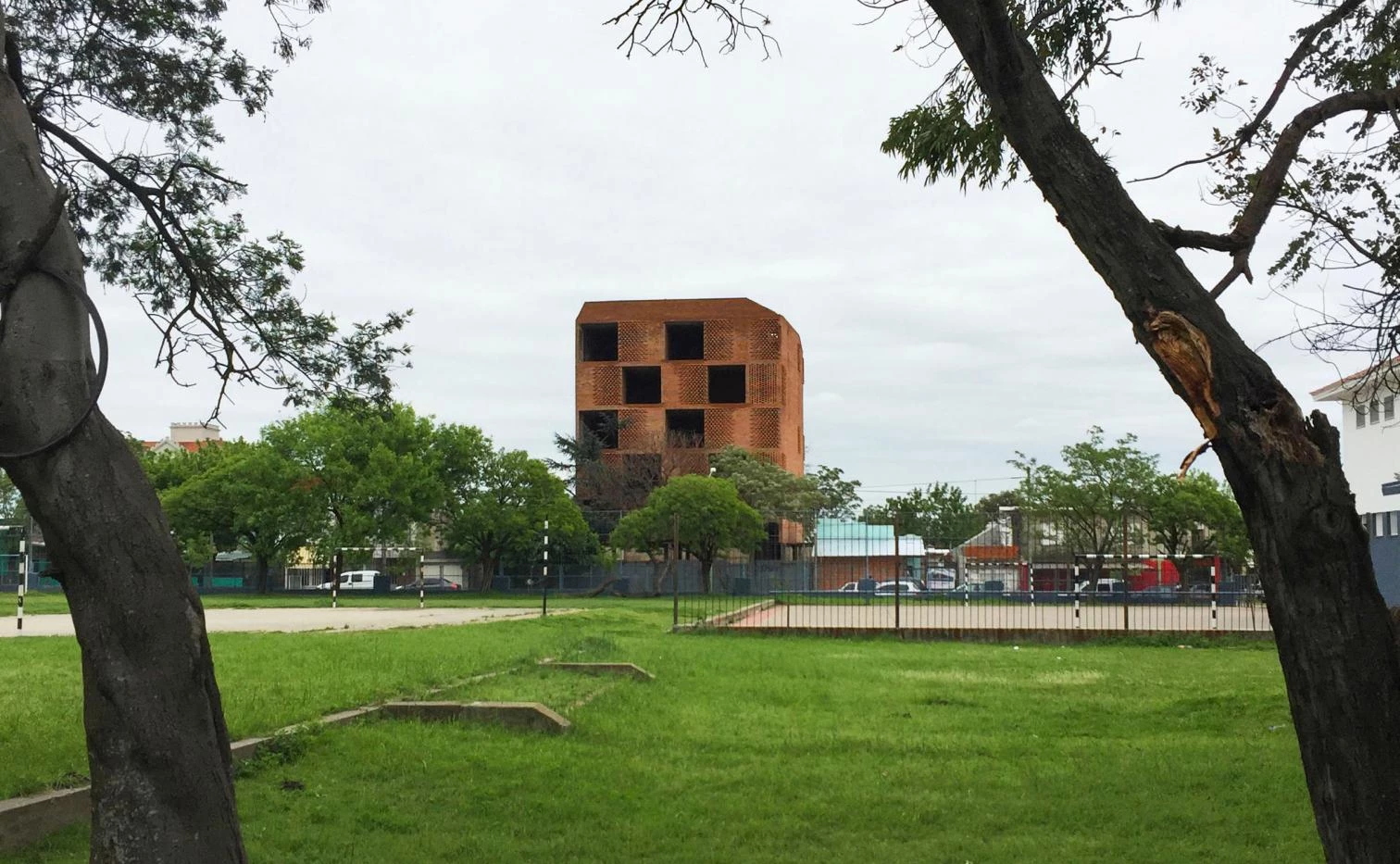
Fotos: Francisco Cadau Oficina de Arquitectura
