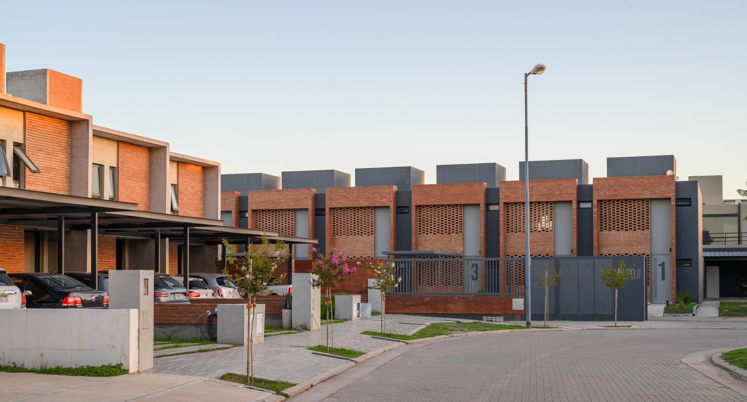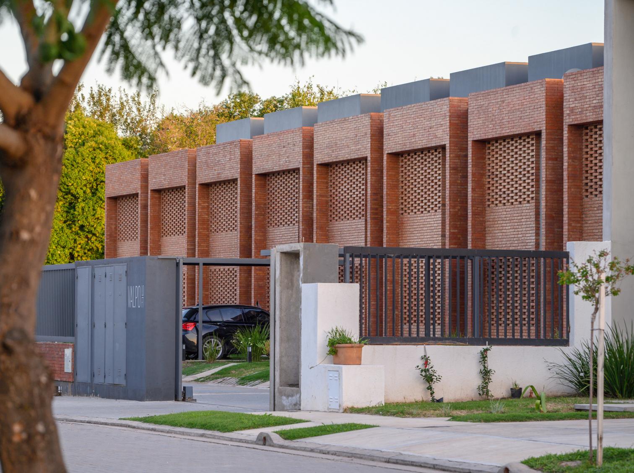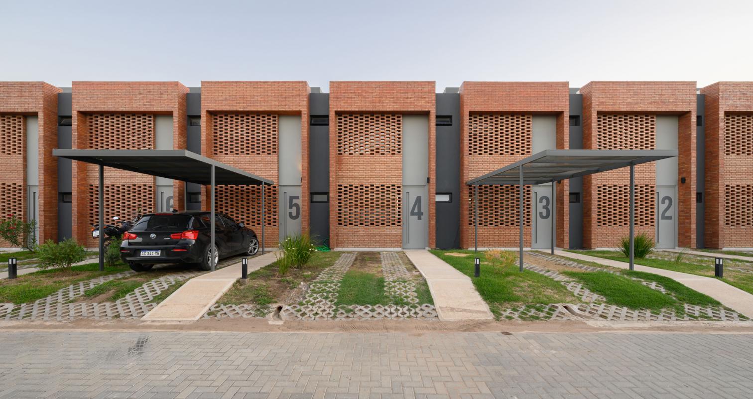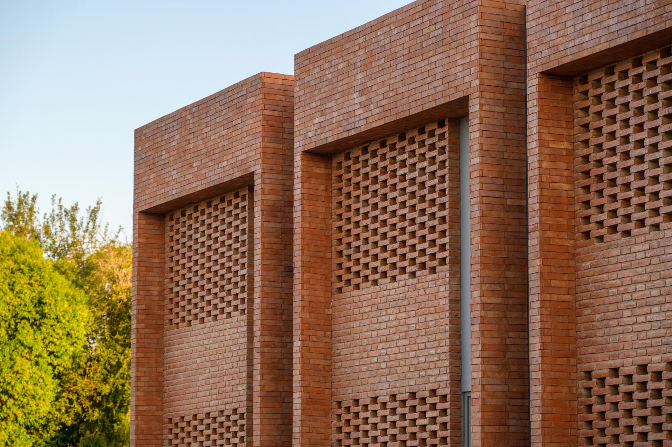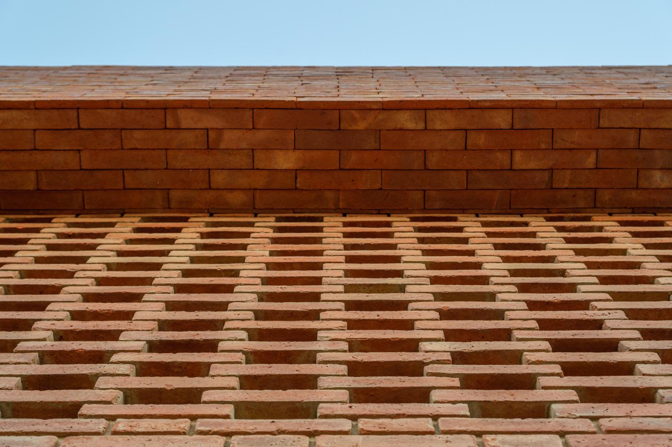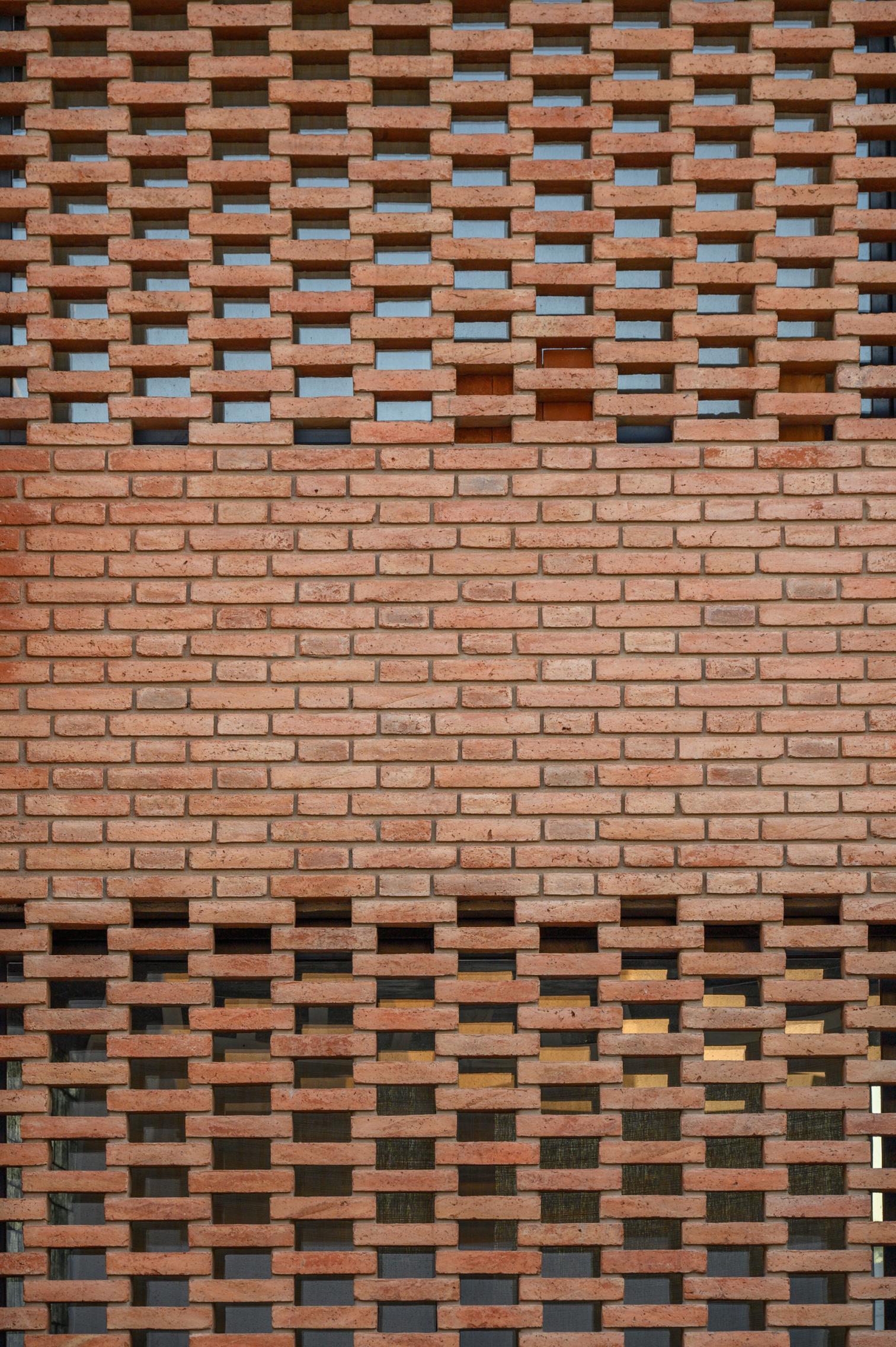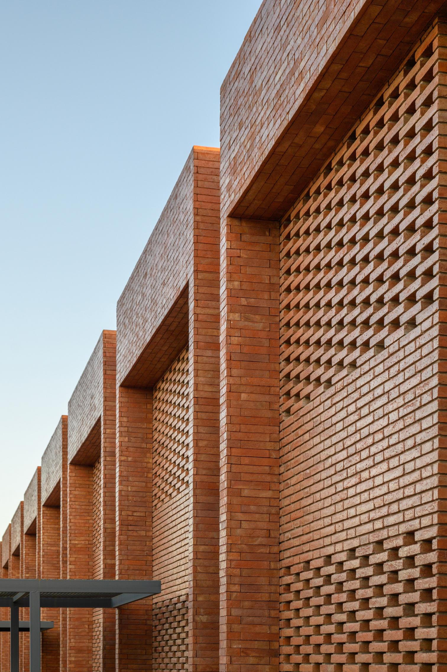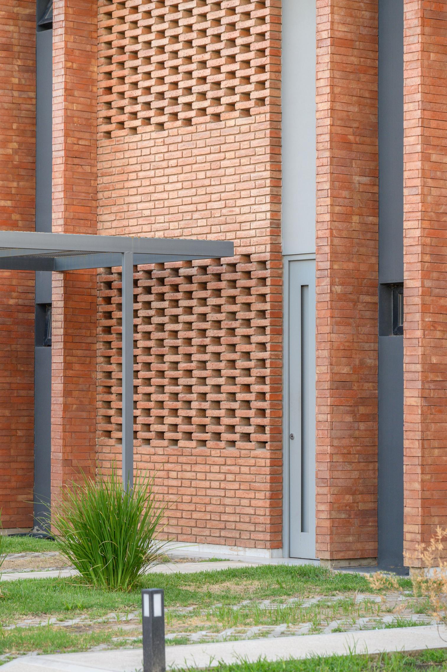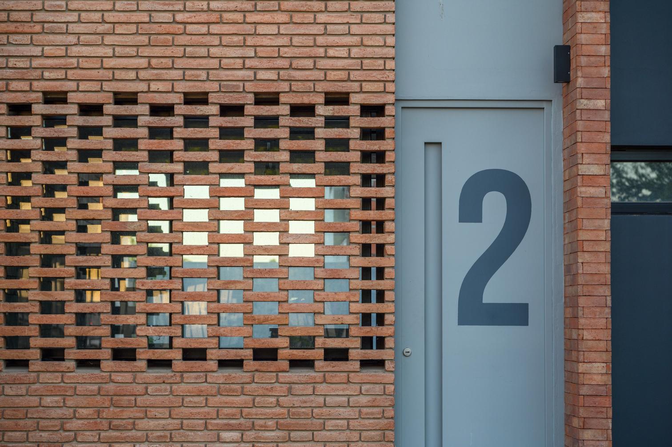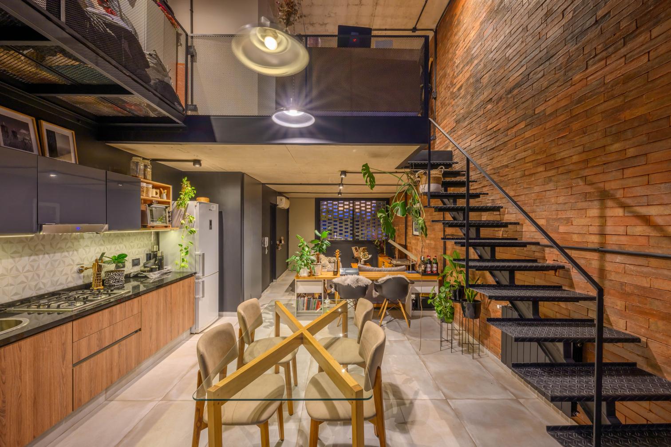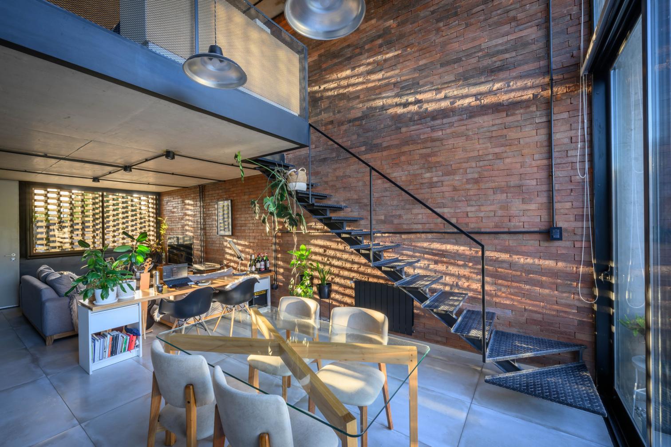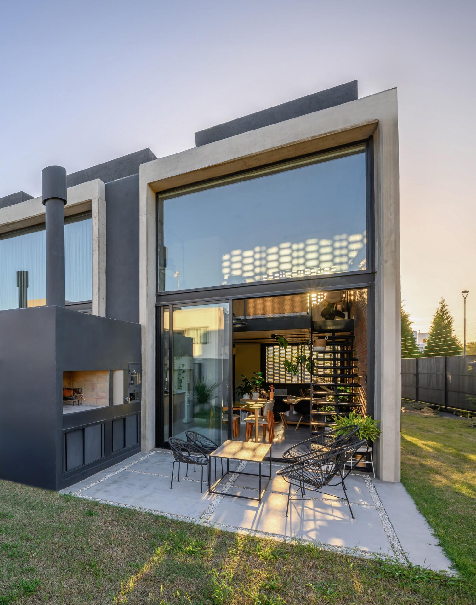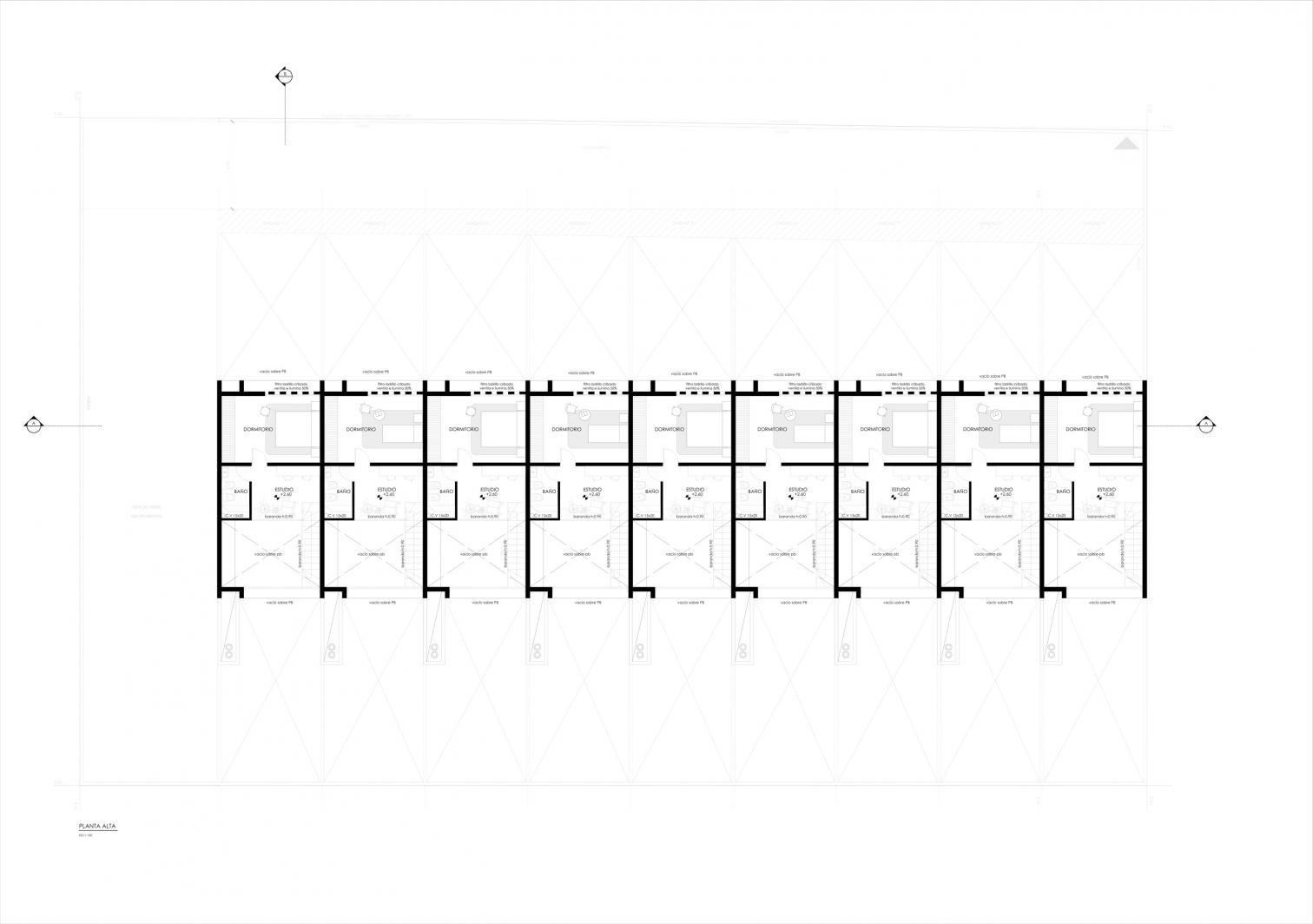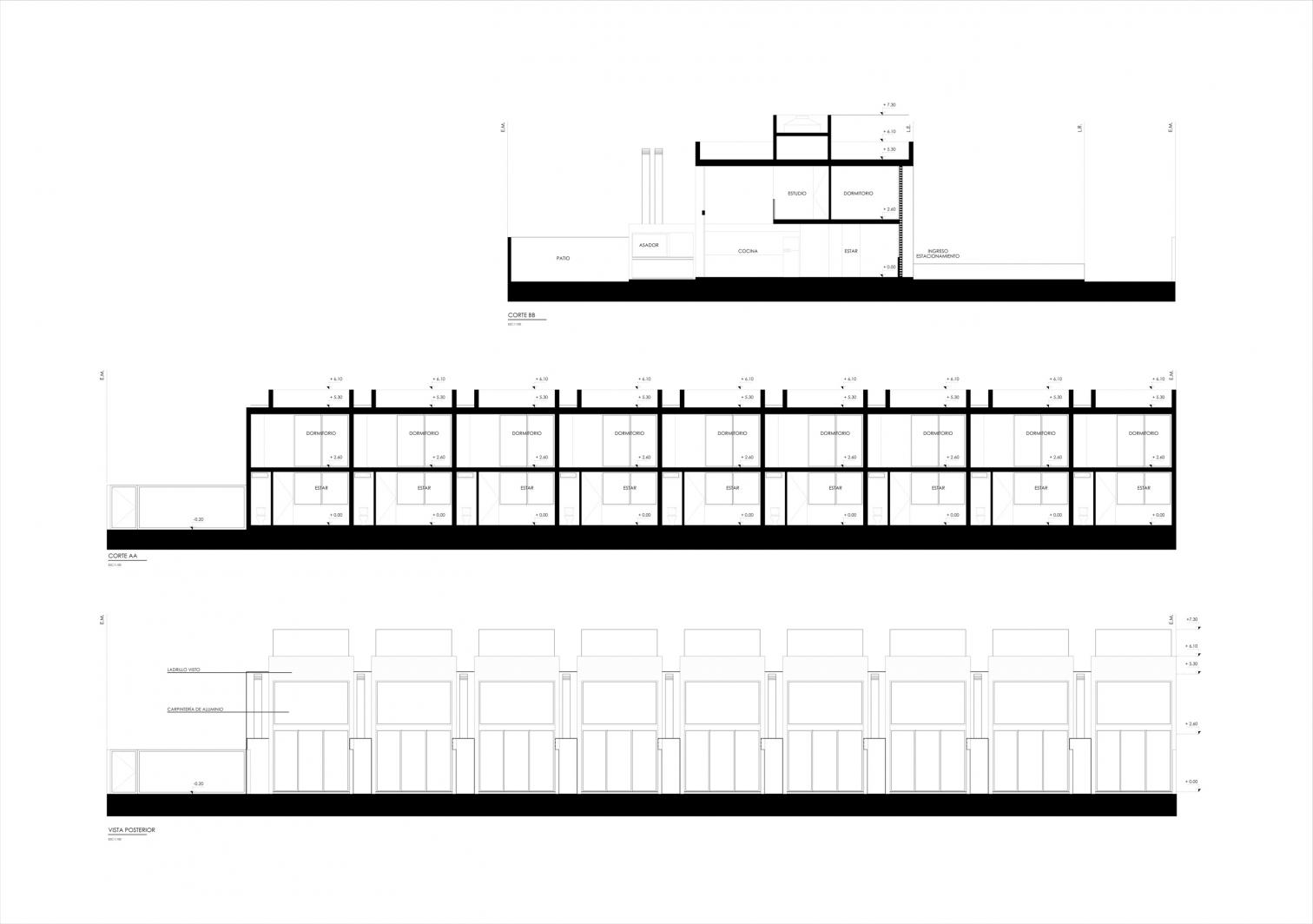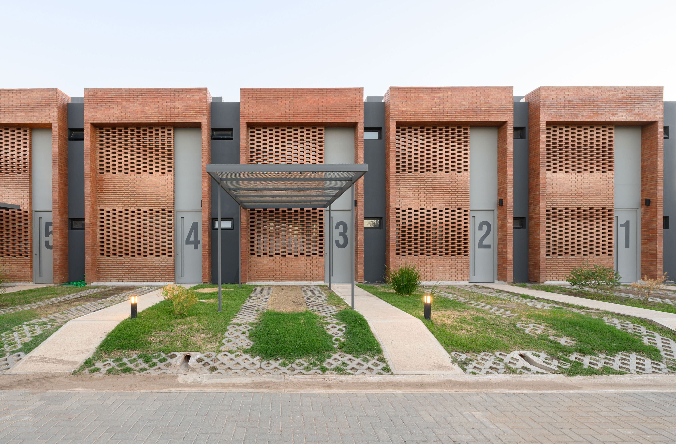Valpo 1 lofts en Córdoba
Estudio Montevideo- Type Housing
- Material Brick
- Date 2024
- City Córdoba (Argentina)
- Country Argentina
- Photograph Gonzalo Viramonte
- Brand Saint Gobain Glass
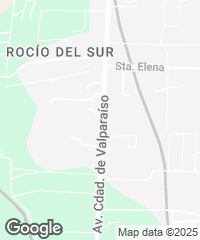
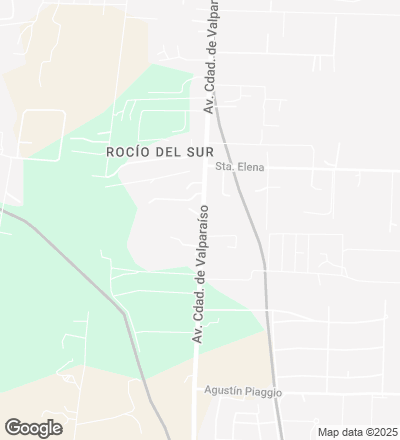
With a built area of 693 square meters, the Valpo residential development sought to be a redesign of the classic loft concept, offering a new way to live on the outskirts of the Argentinian city of Córdoba. The scheme generated flexible, fluid spaces, with a double-height kitchen standing out. A giant window connects each loft to its private patio, which features a grill and oven area. The generous proportions let abundant daylight in, enhancing the quality of the materials.
As Estudio Montevideo explains, apartments have evolved into larger and more versatile spaces, and here each loft differentiates itself through a unique materiality, contrasting the warmth of brick with the clarity of concrete. The geometry of every unit fuses form and functionality, creating a separate identity within a collective housing complex.
