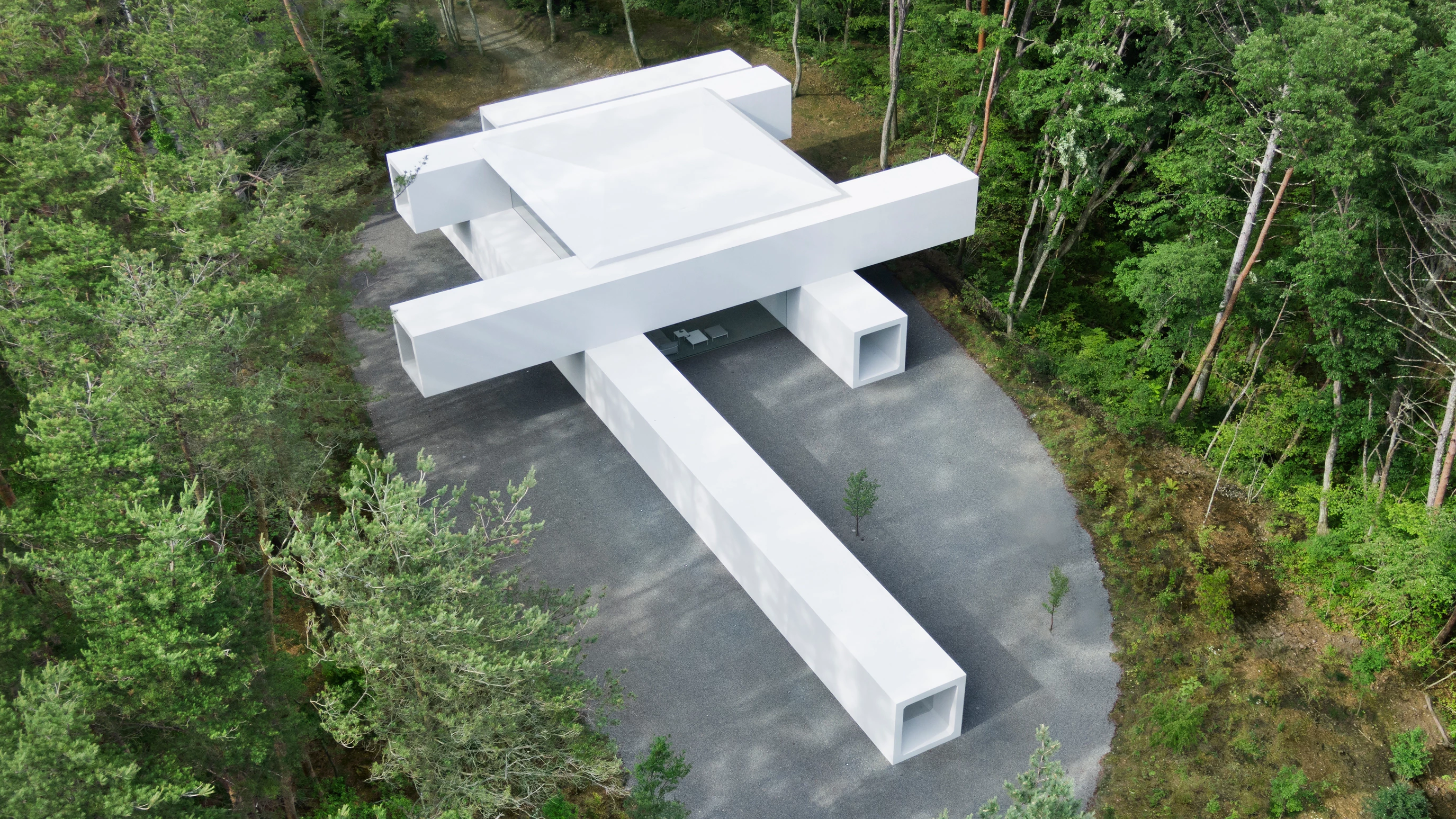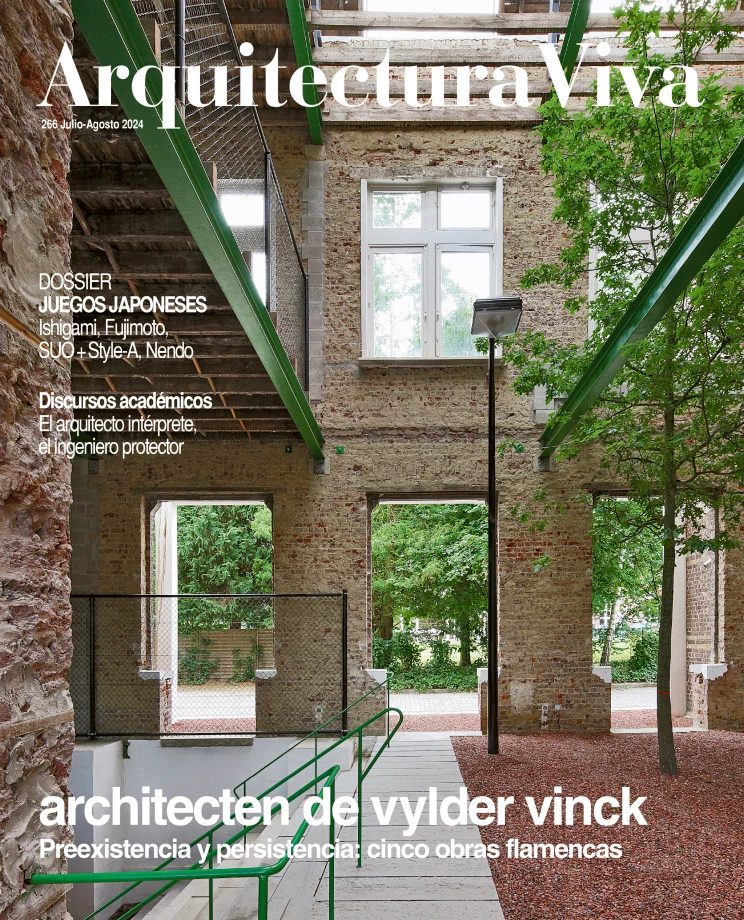Culvert Guesthouse in Miyota
Nendo- Type Housing
- Material Concrete
- Date 2022
- City Miyota (Nagano)
- Country Japan
- Photograph Takumi Ota Daici Ano
Established in 2005 by Oki Sato, the multidisciplinary studio Nendo designed an archive in which to store its collection of products, furniture, and artworks, with a guesthouse attached. Using elongated box-shaped concrete structures that commonly go into the building of culvert way systems, it combines precast and prestressed elements in a stacking of four volumes. The tunnel-like forms embrace a protected central area. 63 concrete sections, each weighing 12 tons, were used. All the spaces inside measure 2 x 2.3 meters. A 40-meter-long gallery is complemented by two smaller storage rooms. The kitchen, the bathroom, and the toilet are on ground level. The bedroom and study are put in two upper tubes. Panes of high-transparency glass up to 10 meters long are fixed into groves, avoiding the need for metal frames. Gravel and plants can be seen both outside and inside. To make it easier to walk on, the gravel was partly hardened with resin, but to avoid a glossy surface, the resin was applied to the base instead of poured on top.
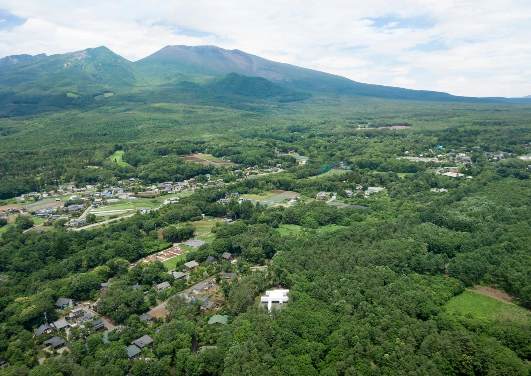
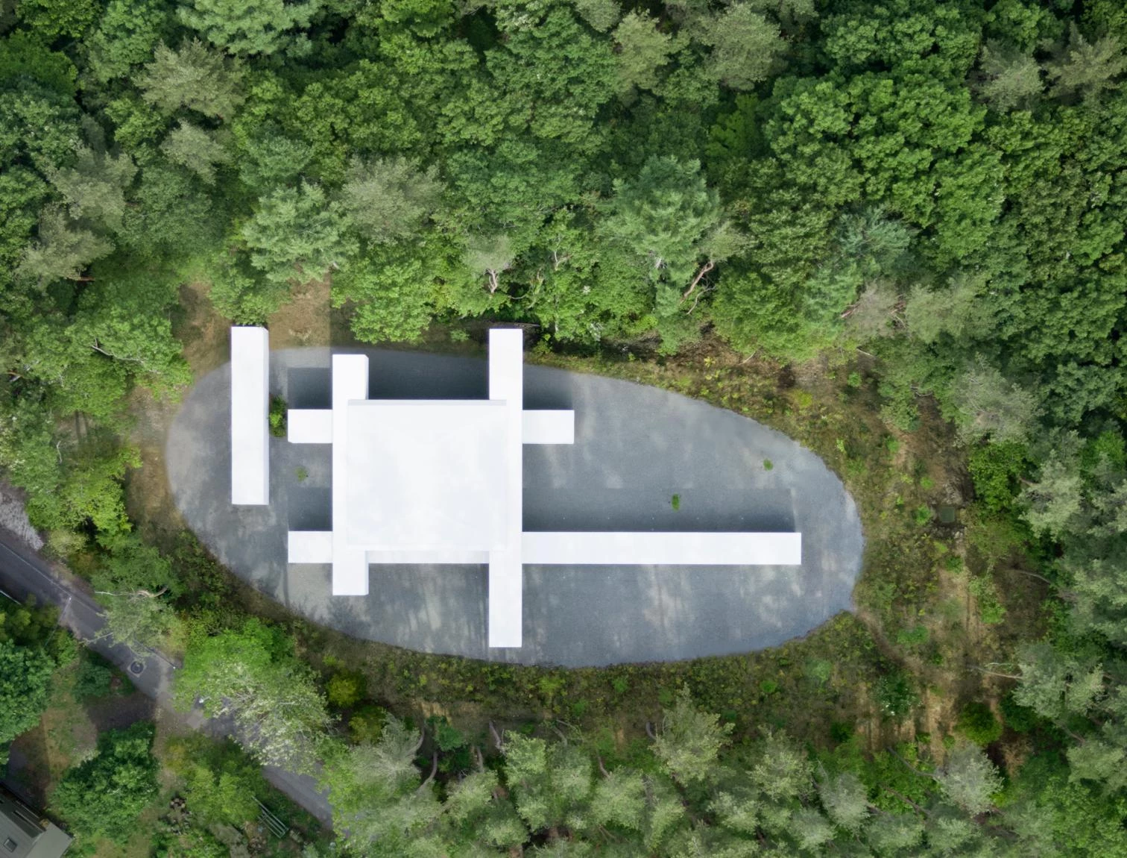
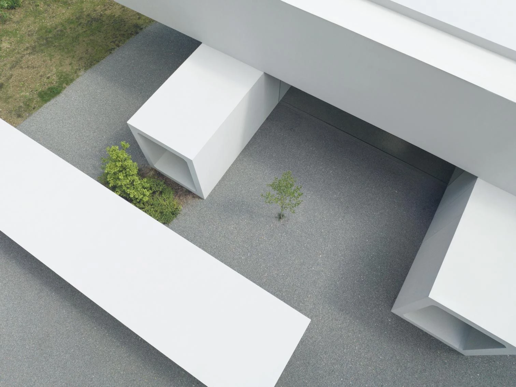
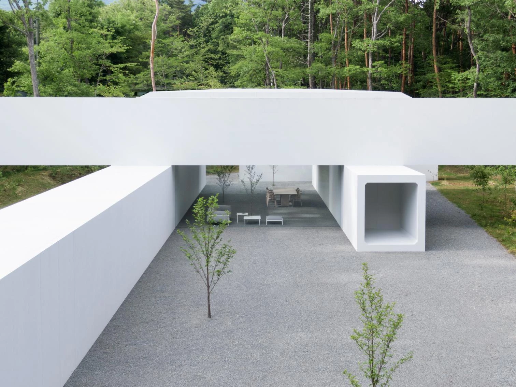
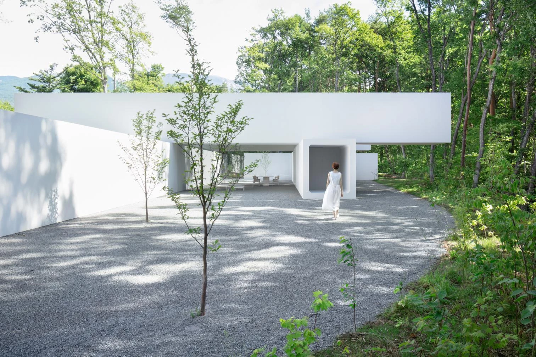
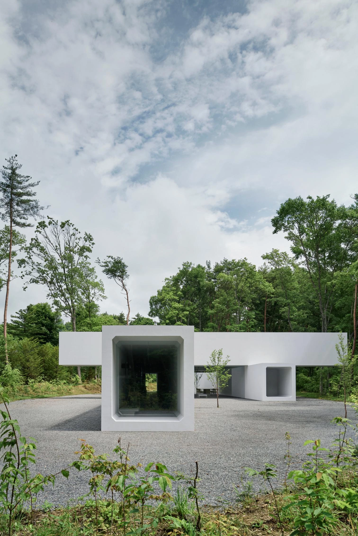
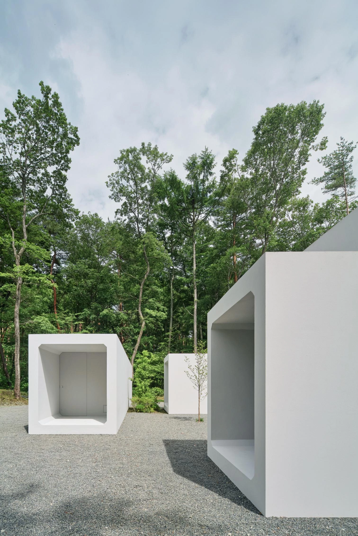
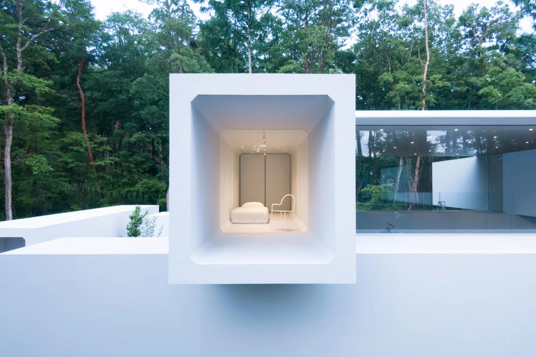
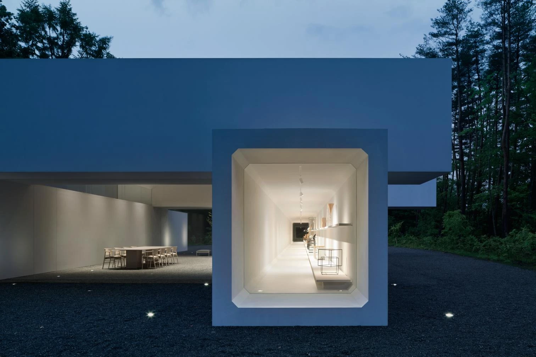
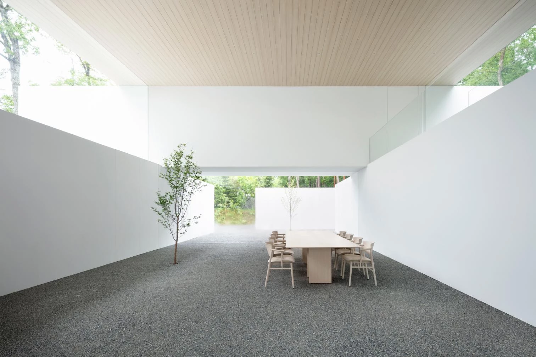
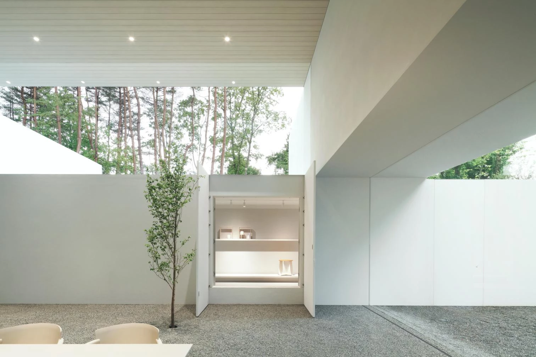
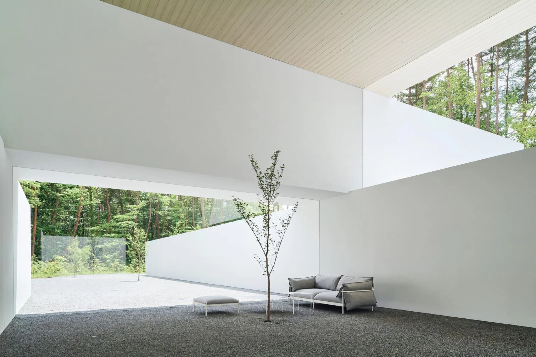
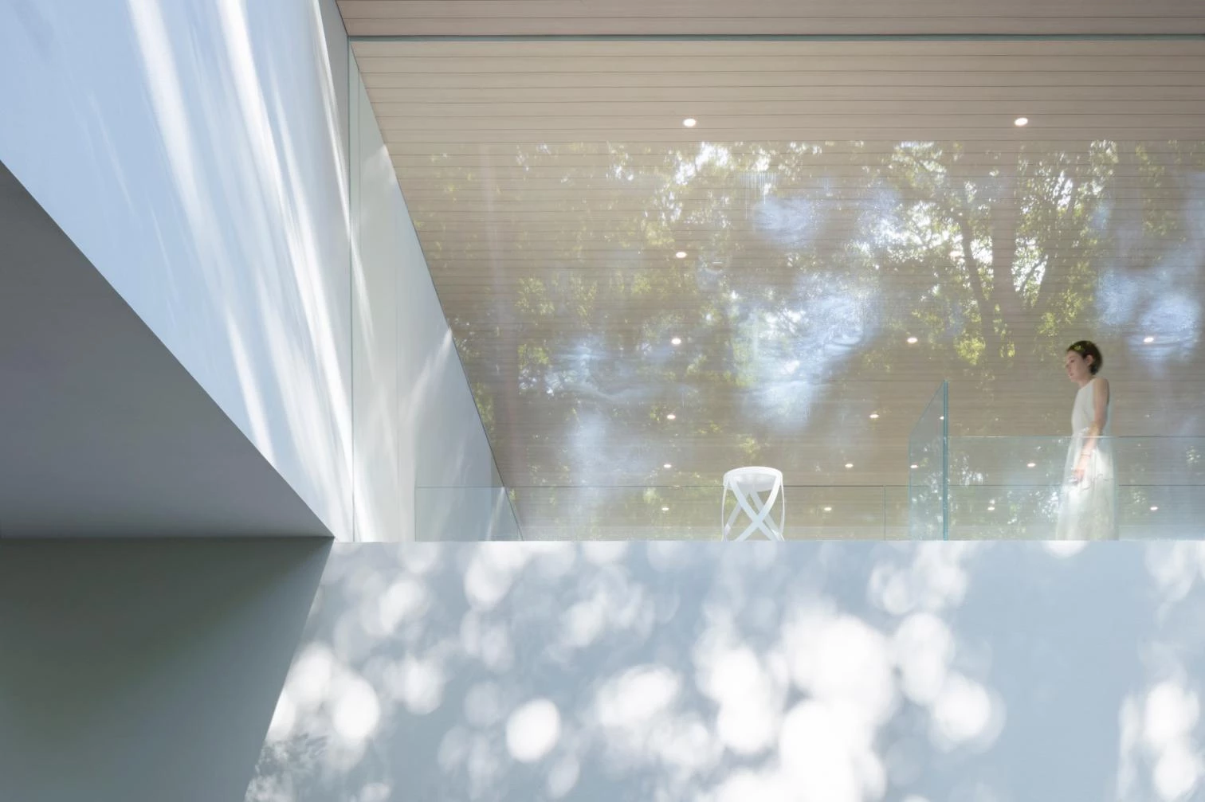
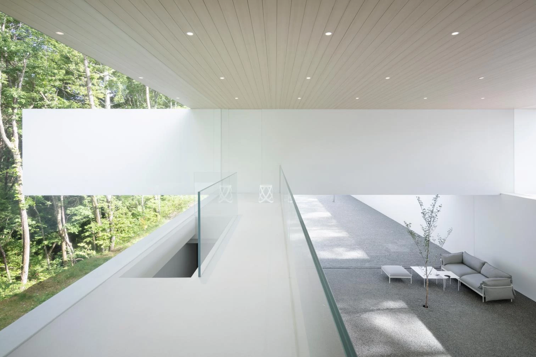
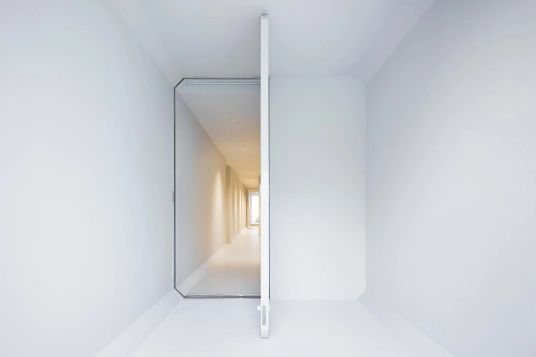
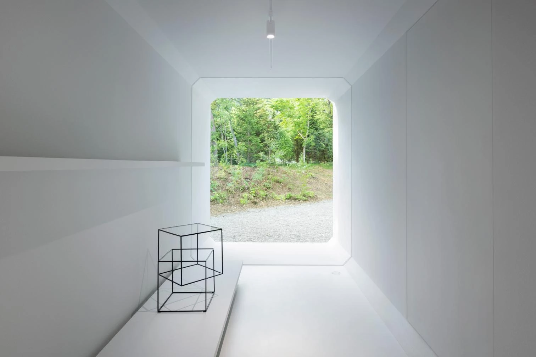
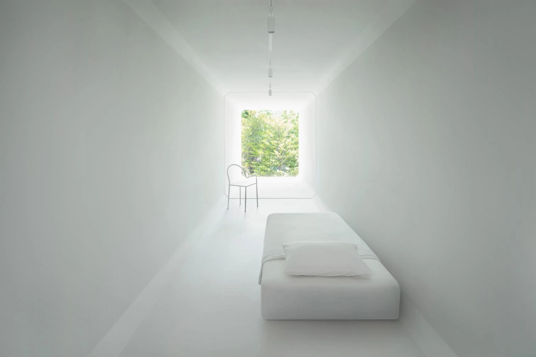
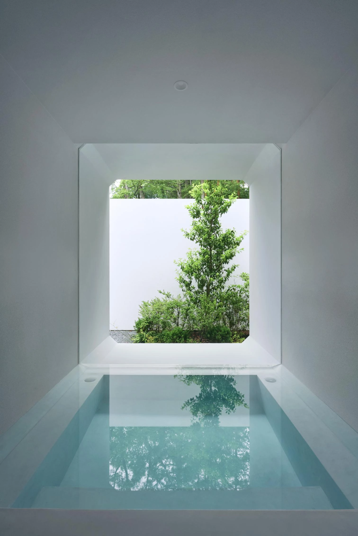
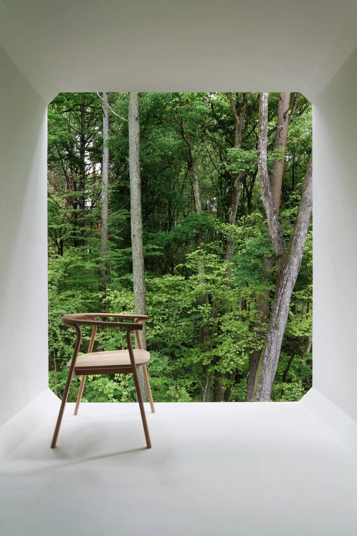
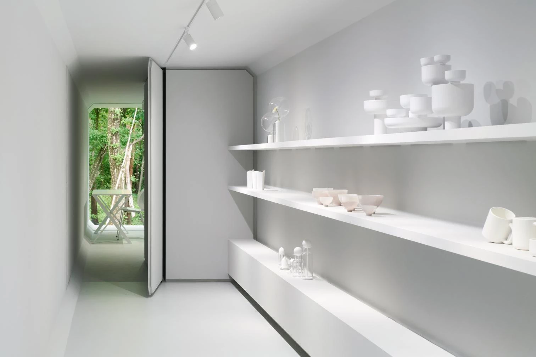
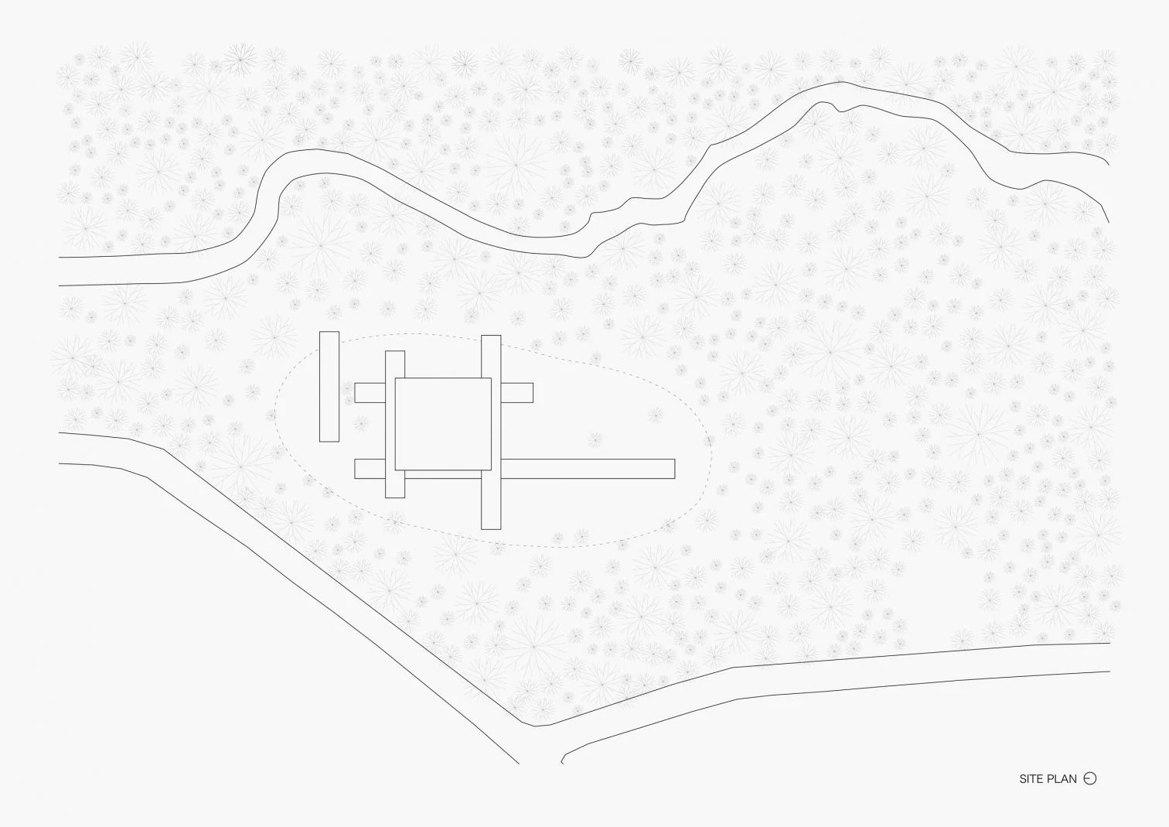
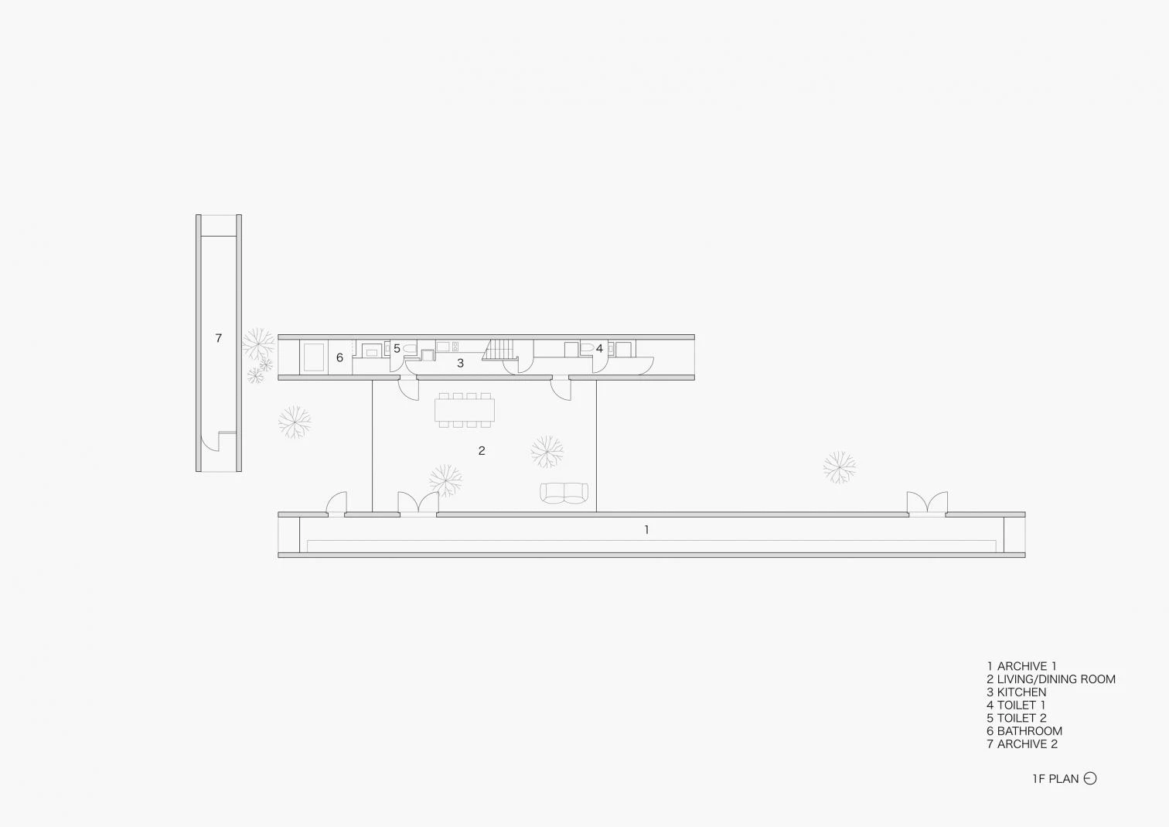
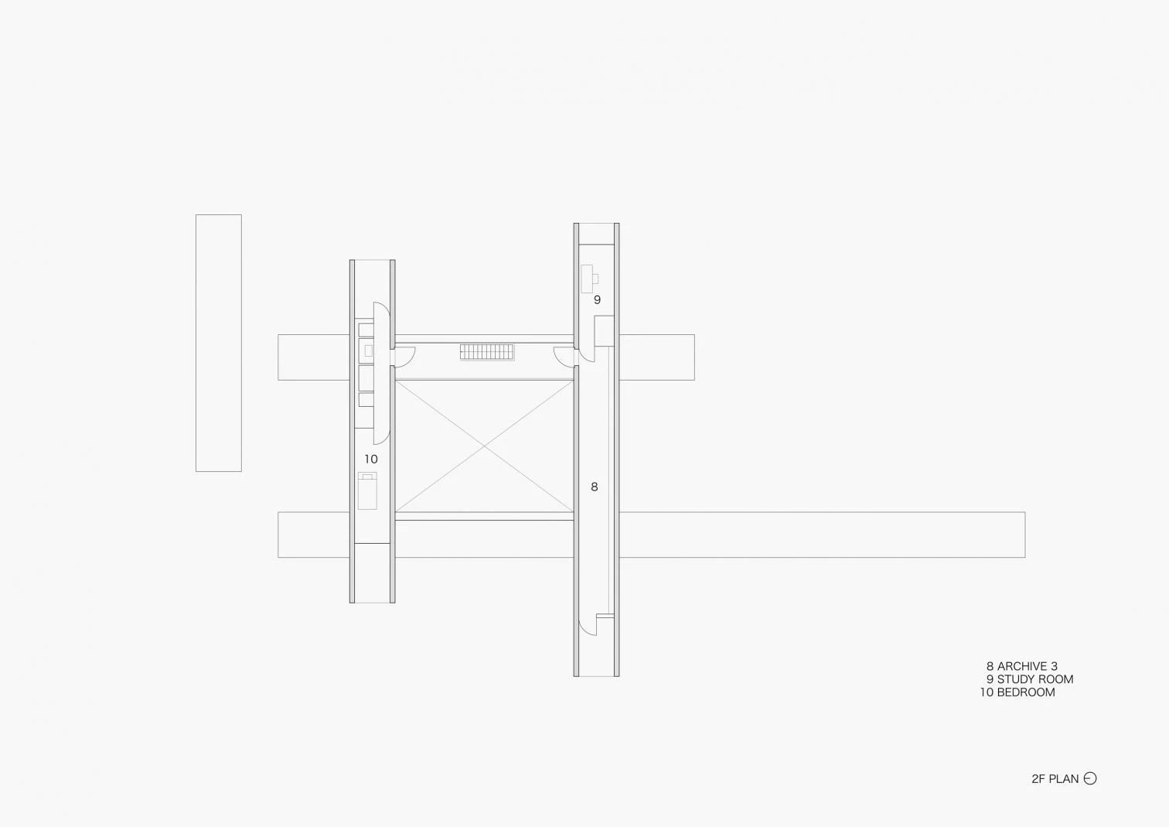
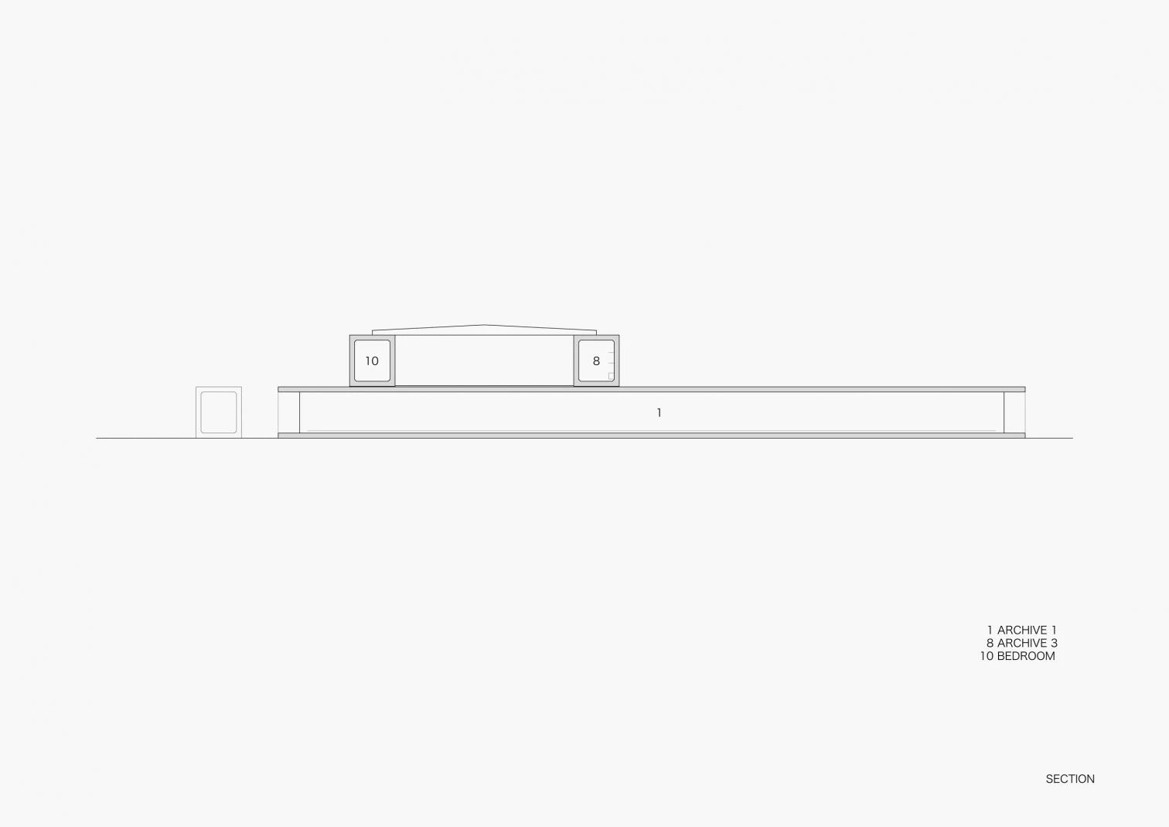
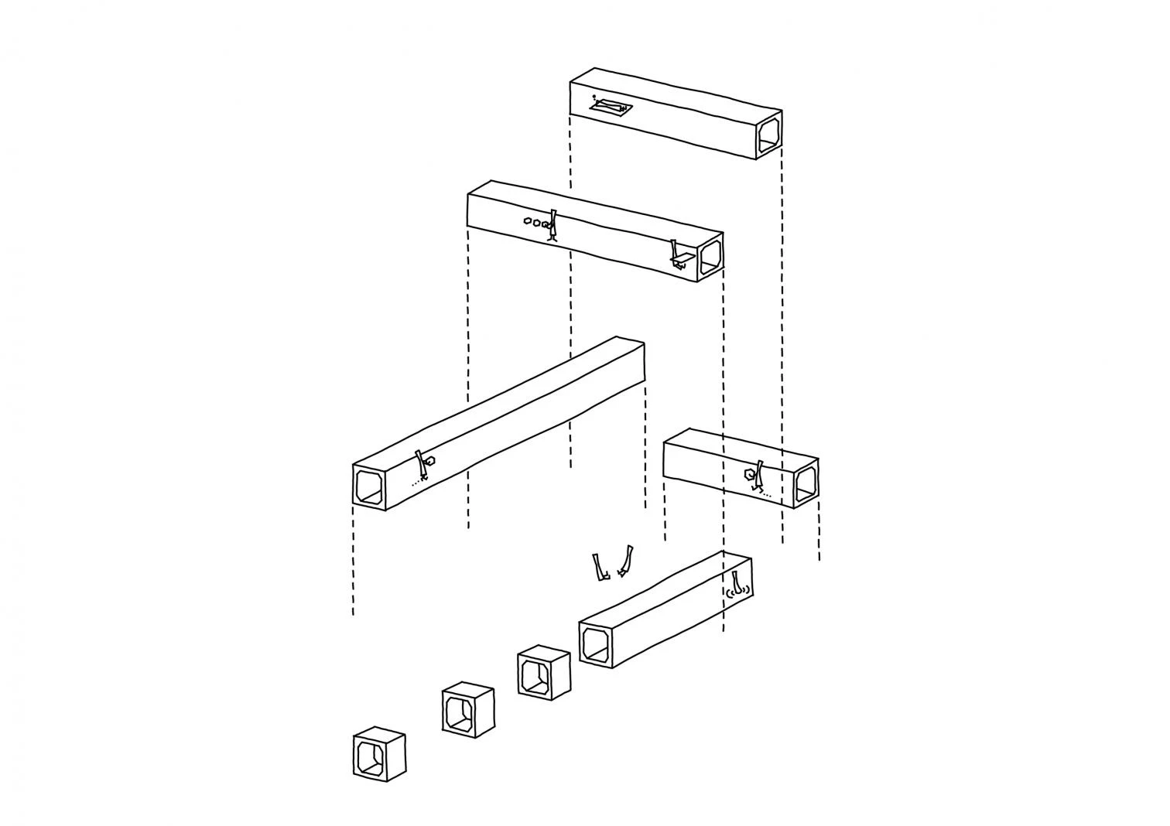
Culvert Guesthouse, Miyota (Japón)
Culvert Guesthouse, Miyota (Japan)
Arquitectos Architects
Nendo / Oki Sato (socio partner); Noritaka Ishibayashi, Ryota Maruyama, Daisuke Maeda (colaboradores collaborators)
Contratista Contractor
NIITSU-GUMI, P.S. Mitsubishi Construction
Fotos Photos
Daici Ano, Takumi Ota

