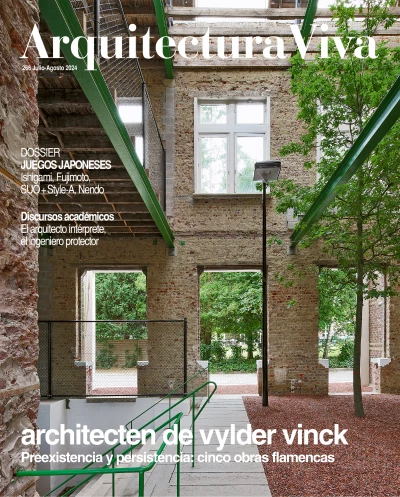

Six cottages connected by sinuous pitched roofs seek a balance between family unity and the individual privacy of four kin. Surrounded by lush vegetation and with views of Mount Asama, the weekend refuge is located in Karuizawa, a town in Nagano Pre
Established in 2005 by Oki Sato, the multidisciplinary studio Nendo designed an archive in which to store its collection of products, furniture, and artworks, with a guesthouse attached. Using elongated box-shaped concrete structures that commonly go
Shanghai Times Square within the Pudong district is the result of working on a nine-floor commercial building containing over 53,000 square meters of space. The objective was to accommodate 170 establishments, mostly fashion and lifestyle stores but
This work is the result of the collaboration between Ryue Nishizawa and Nendo studio. The wood pavilion nicknamed ‘roof and mushrooms’ is located on a hillside of the University of Art and Design in Kyoto, inviting students to seize this inspiring na
A hut made of wood panels, with urethane coating on its exterior, houses 78 nests for birds on one of its sides; on the other, a small room that can be reached after climbing a ladder allows to watch the birds from a short distance.
An Olympic Cauldron was designed based on the concept “All gather under the Sun, all are equal, and all receive energy” by Mansai Nomura, who was the Chief Executive Creative Director of the planning team for the Opening and Closing Ceremonies at the
A clock that is designed in the shape of a slanted cube thanks to a sliced-off vertex that allows the clock to balance on its corner. The long and the short hands overlap one another 22 times throughout the day, but only at noon and midnight they wil

