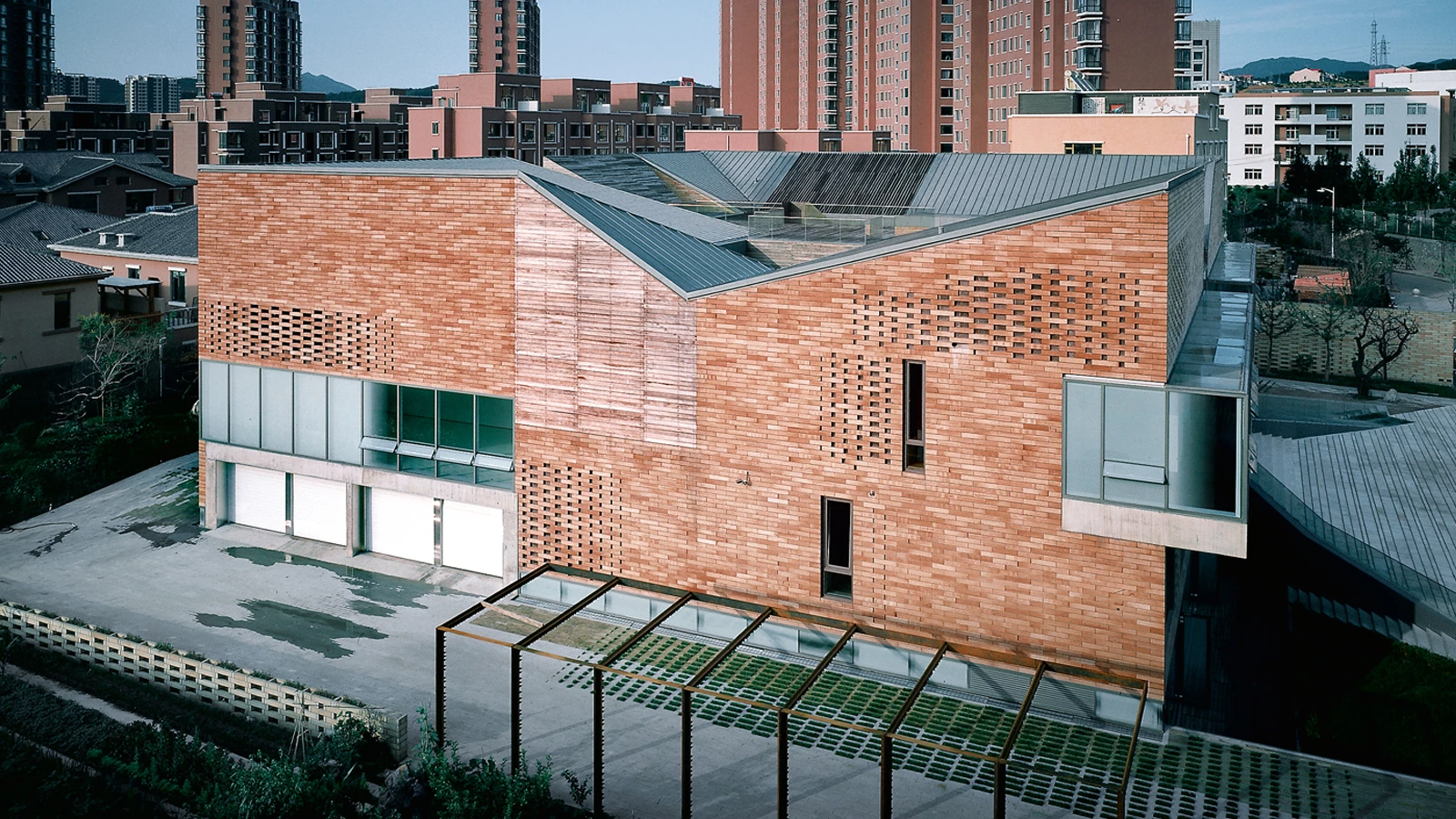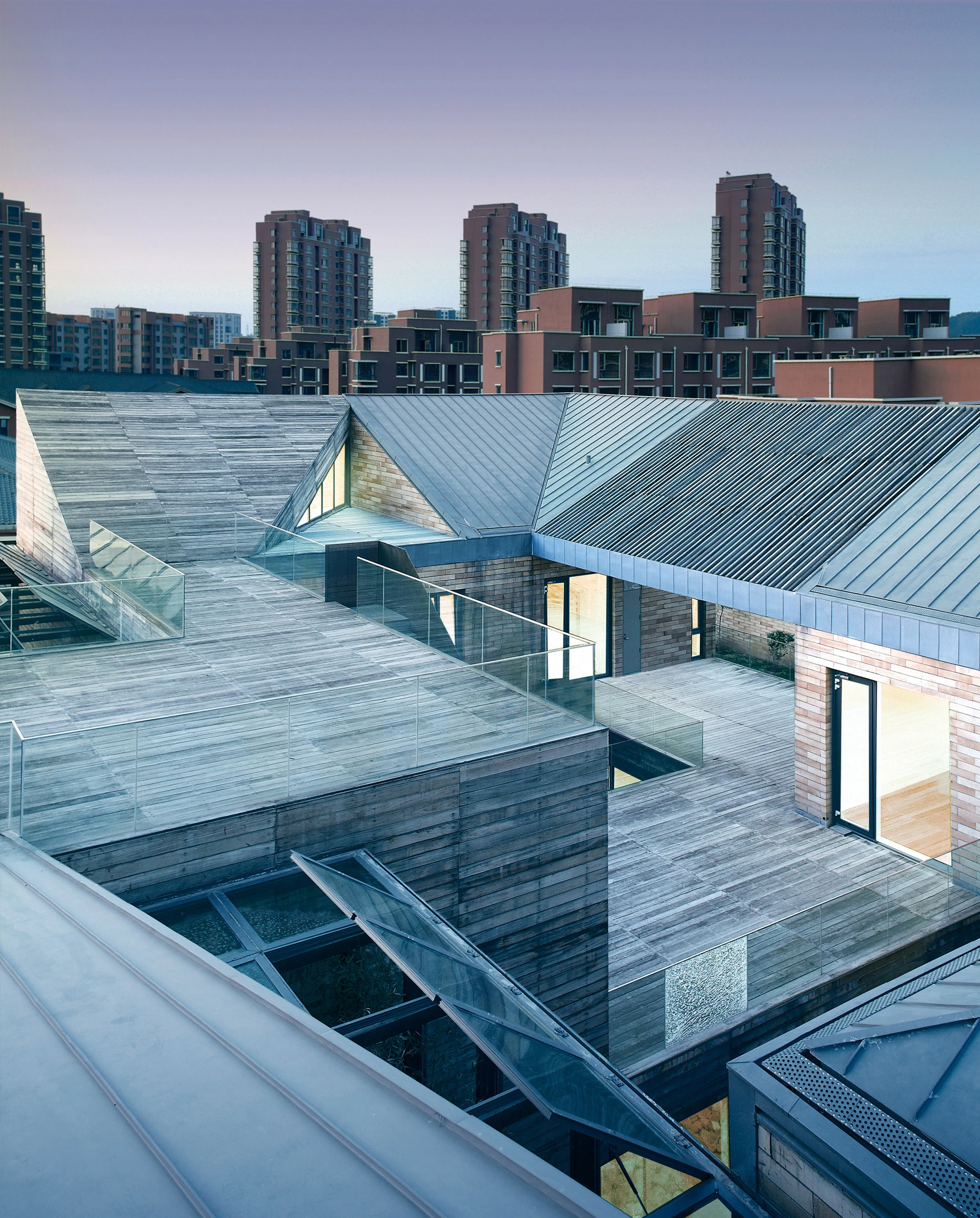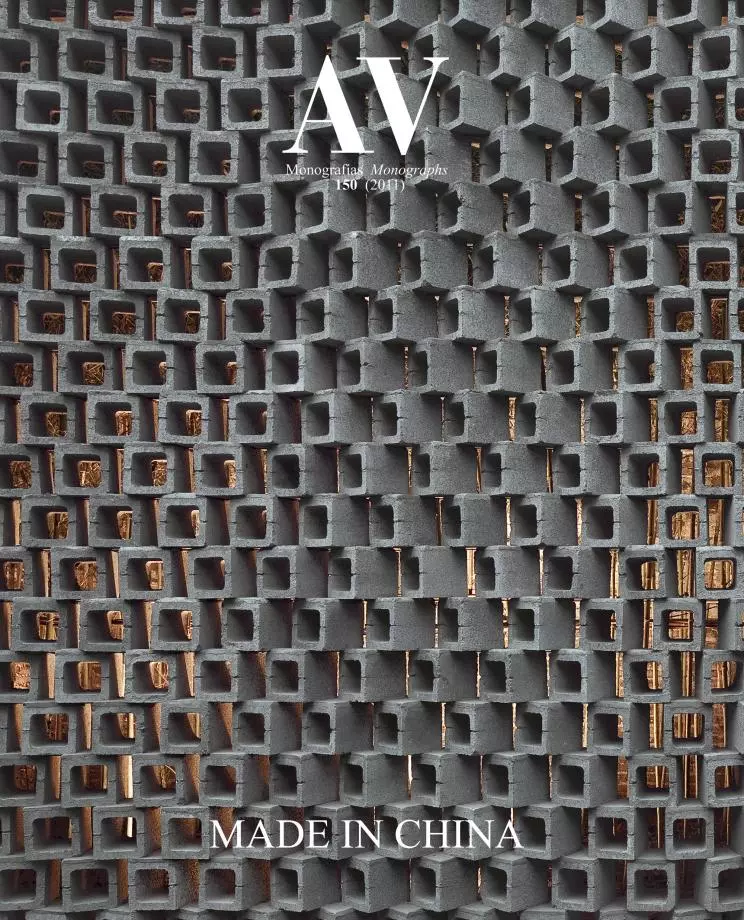Concave House
TAOA | Tao Lei Architect Studio- Type House Housing
- City Benxi (Liaoning)
- Country China
This Project was especially designed for Dazhong Feng, a prestigious artist in China. The building includes multiple functions such as residence, studio and gallery. Therefore, it not only required a quiet living space for the artist but also a dynamic gallery space for visitors. The building is inspired by the Chinese character which means concave. The shape is a cube with all roof surfaces sloping downwards towards the center, thus ensuring that the interior is sheltered from the nearby buildings. The design is an updated reinterpretation of concepts and elements of traditional Chinese construction. Three interconnected courtyards – the book yard, the bamboo yard and the mountain yard – help to direct all views toward the interior of the building and, like Chinese lanterns illuminating the rooms around them, they generate unique interior spaces that contrast with the sober and balanced brick exterior. Two twin walls establish the limits of the project; the interior one, parallel to the building, uses the same design systems as translucid skins. The exterior is solid and traces the perimeter of the plot. Together they manage to generate a sculptural space: a triangular water garden that points at the entrance to the building.
Cliente Client
Dazhong Feng Art Museum
Arquitecto Architect
Lei Tao Architect Studio
Colaboradores Collaborators
Three of GSD Design Institute
Fotos Photos
Lei Tao Architect Studio







