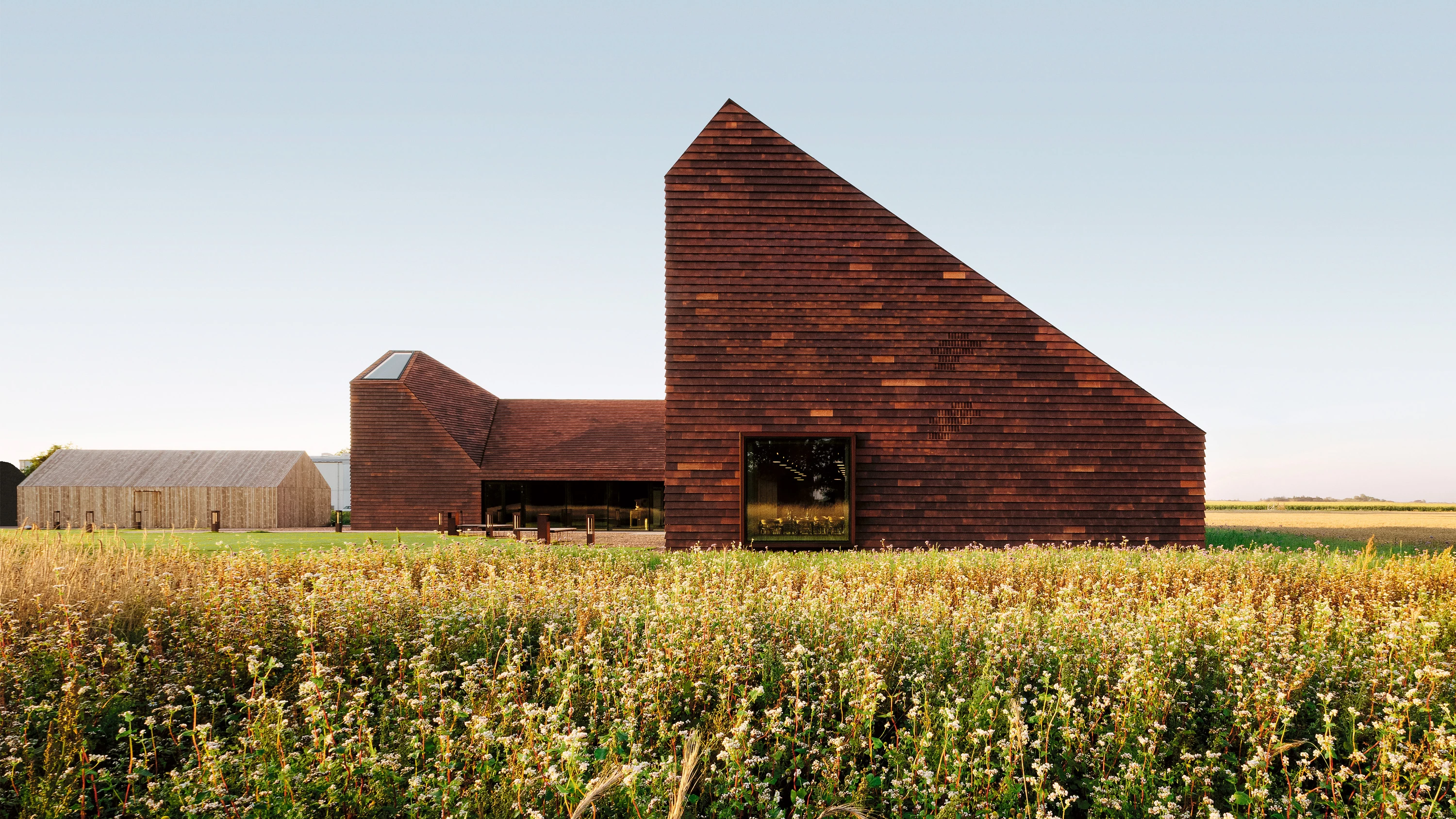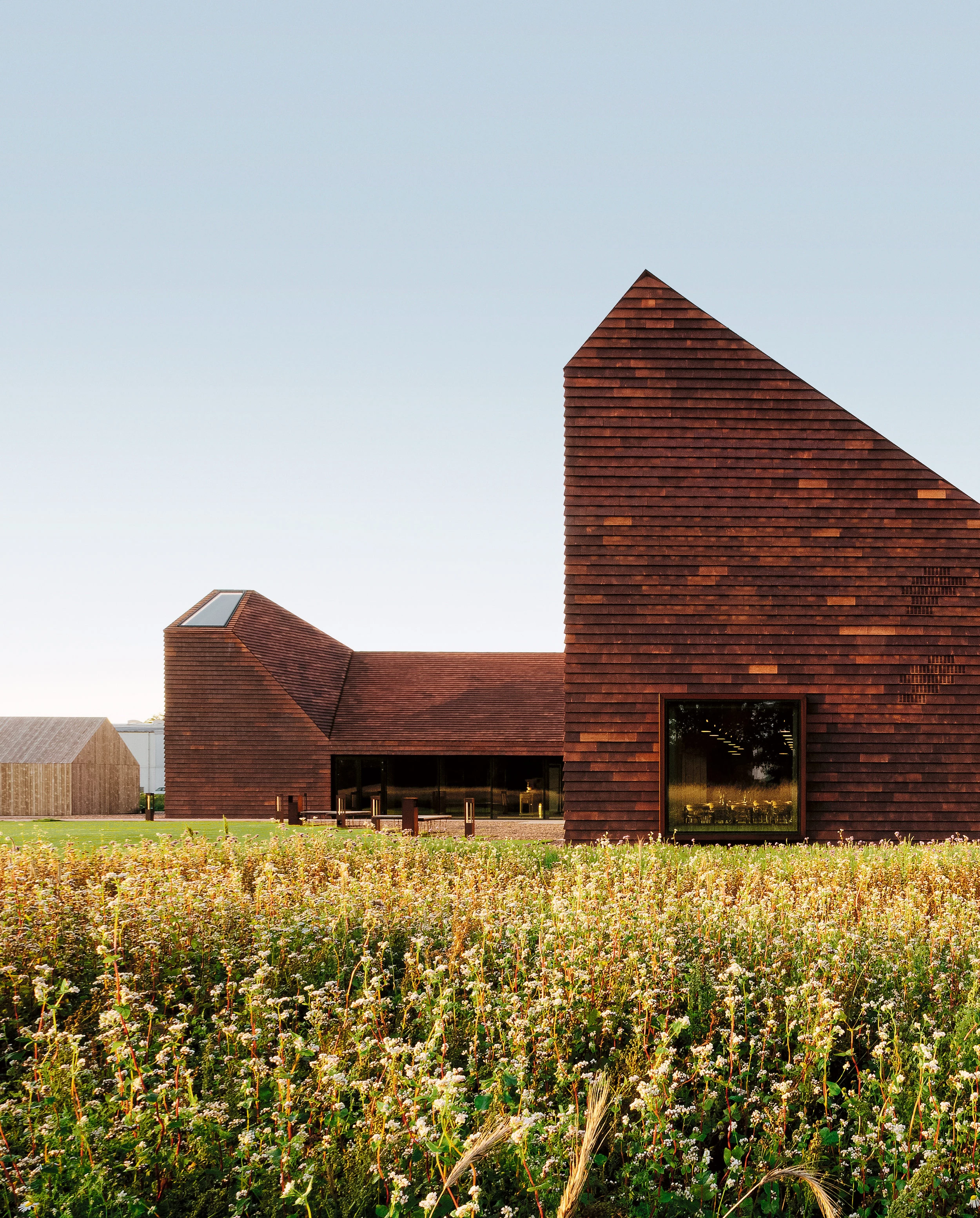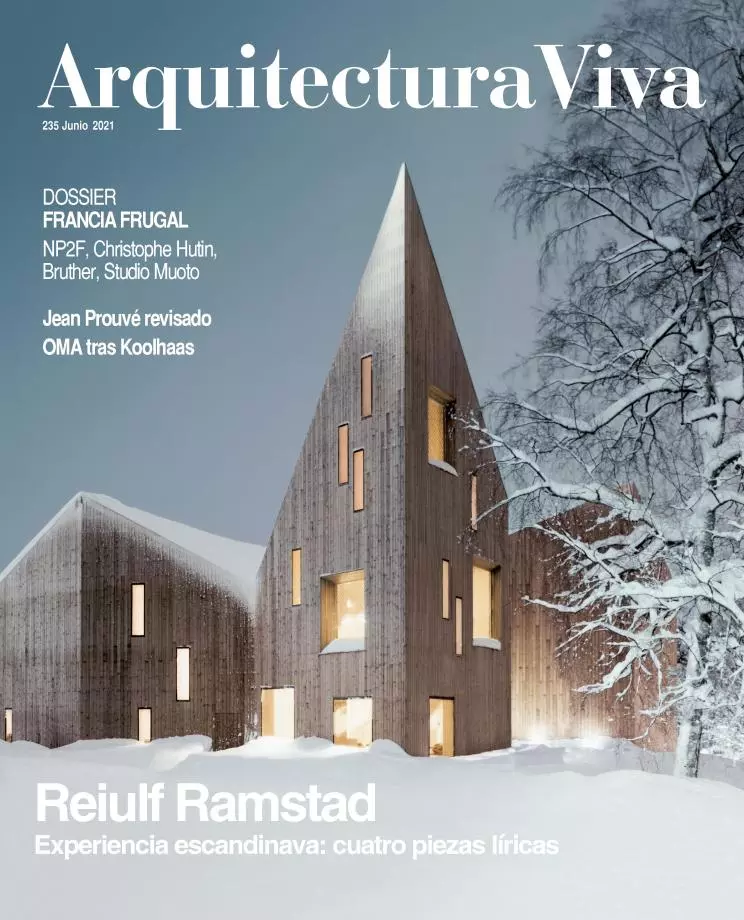Kornets Hus, Hjørring
Reiulf Ramstad Arkitekter - RRA- Type Culture / Leisure Visitor center Farm and stock
- Date 2016 - 2020
- City Hjørring
- Country Denmark
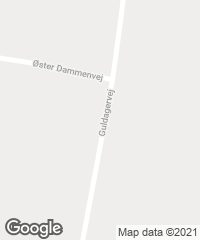
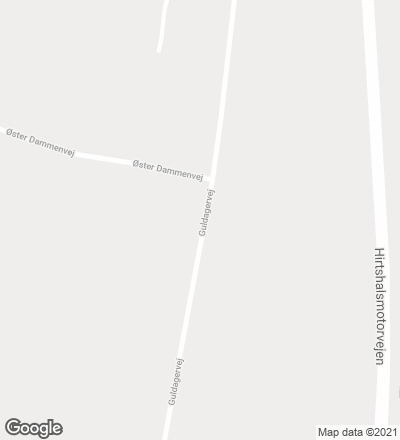
In the fields of North Jutland, a food education center open to townspeople and visitors alike seeks to celebrate the region’s farming tradition and promote its rich cereal-based culture.
Intended as a laboratory for experimentation in the processes of breadmaking, the building presents an L-shaped scheme in which the interior spaces open out to the surrounding expanse of wheat fields.
The roof is bent to form two light wells, reinterpretations of the chimneys over the kilns of traditional bakeries. They brighten up the center’s public areas, where the building’s simple wooden structure is left exposed.
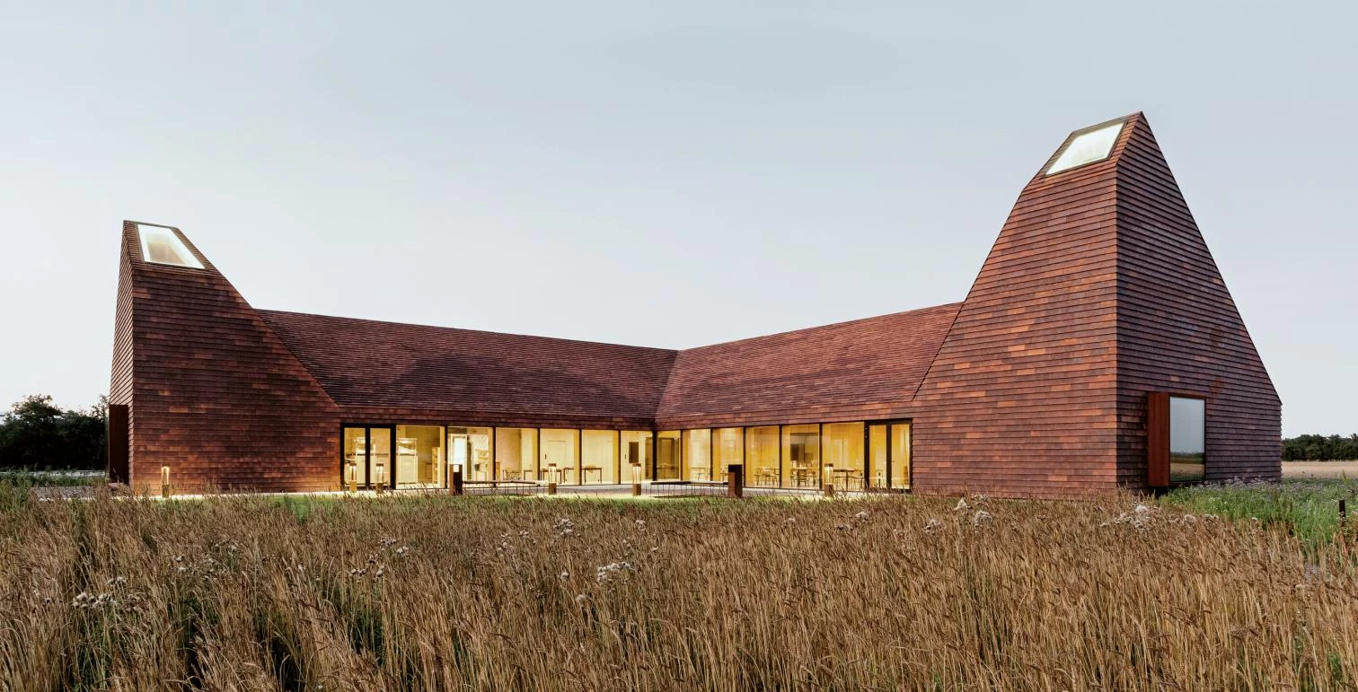
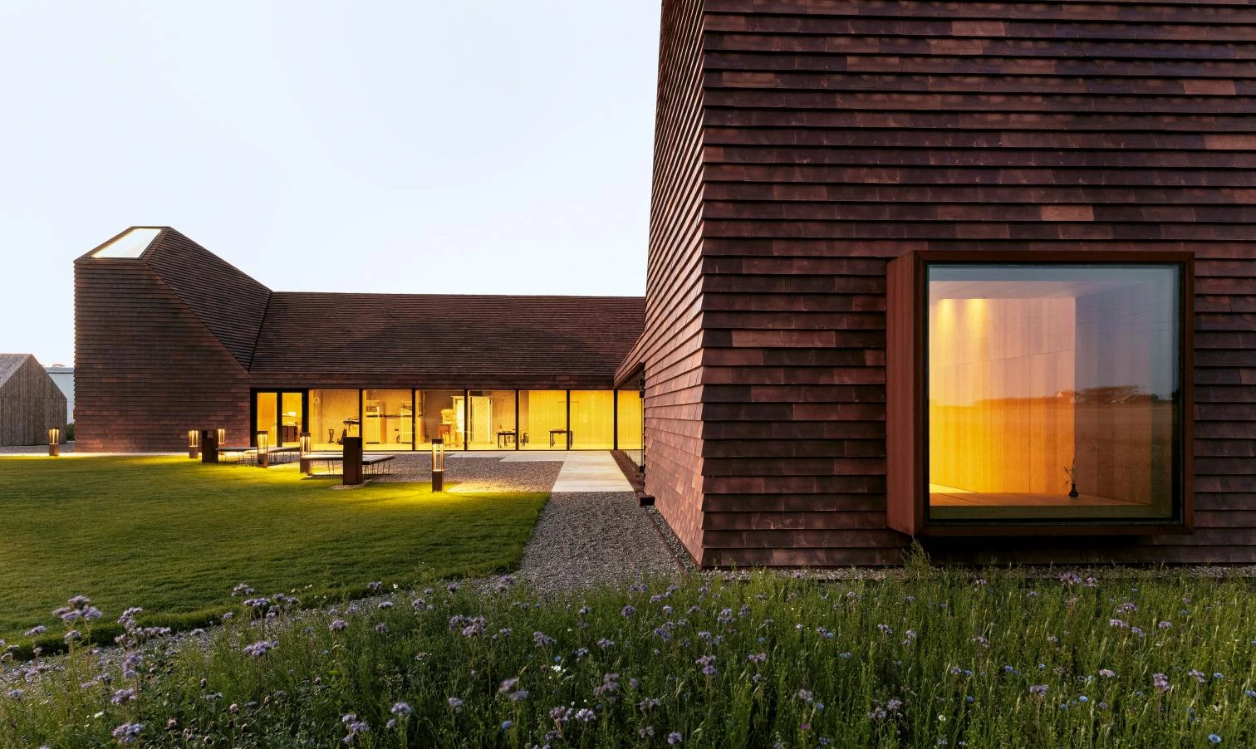
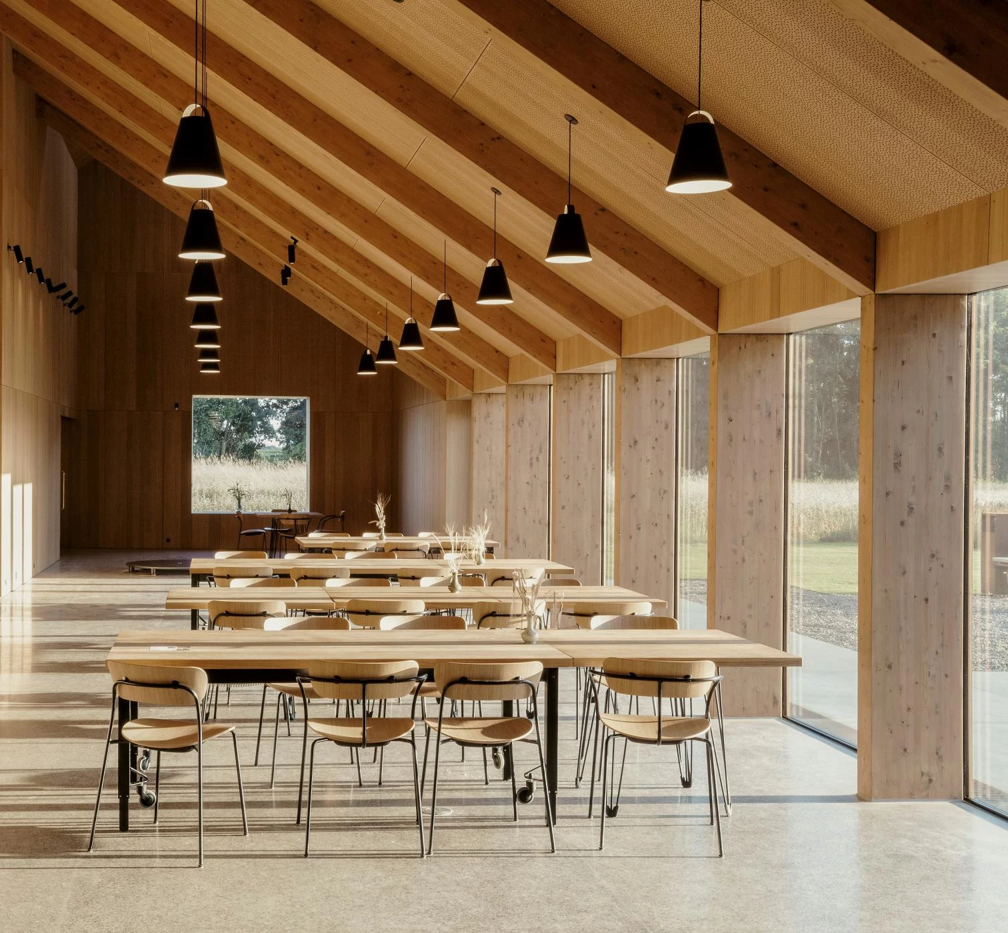
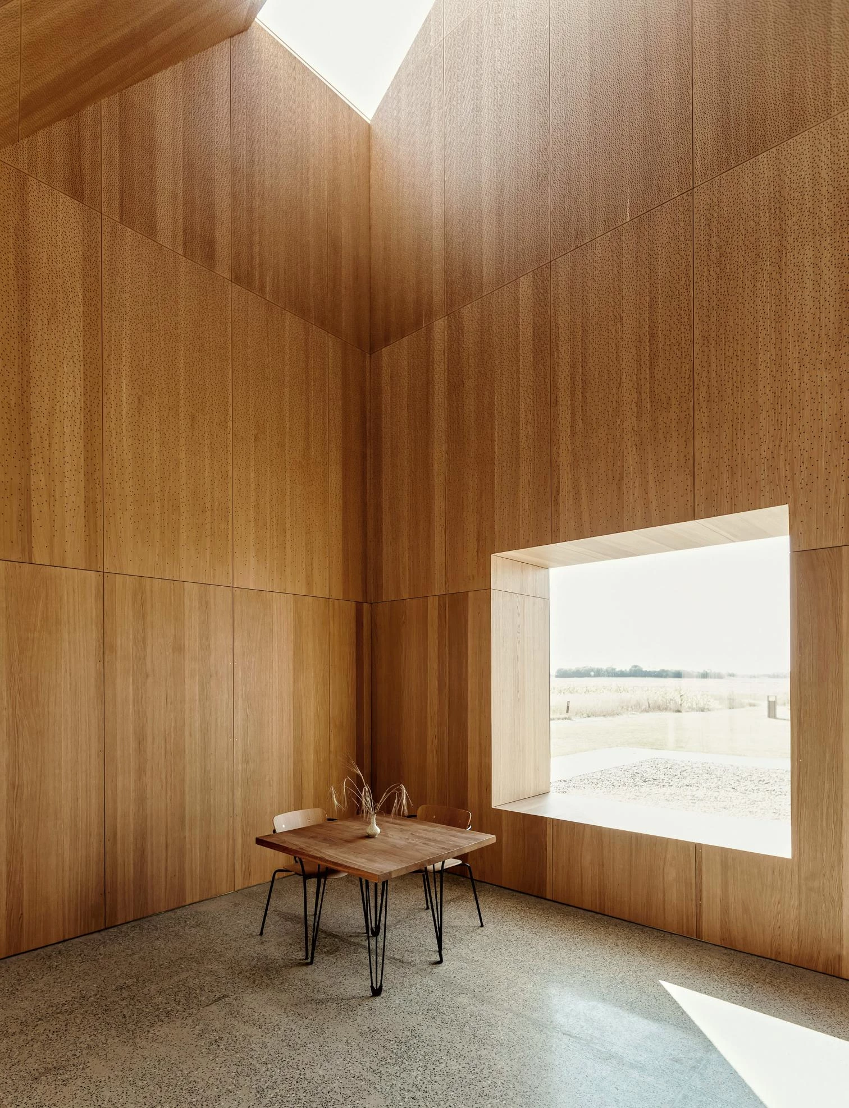
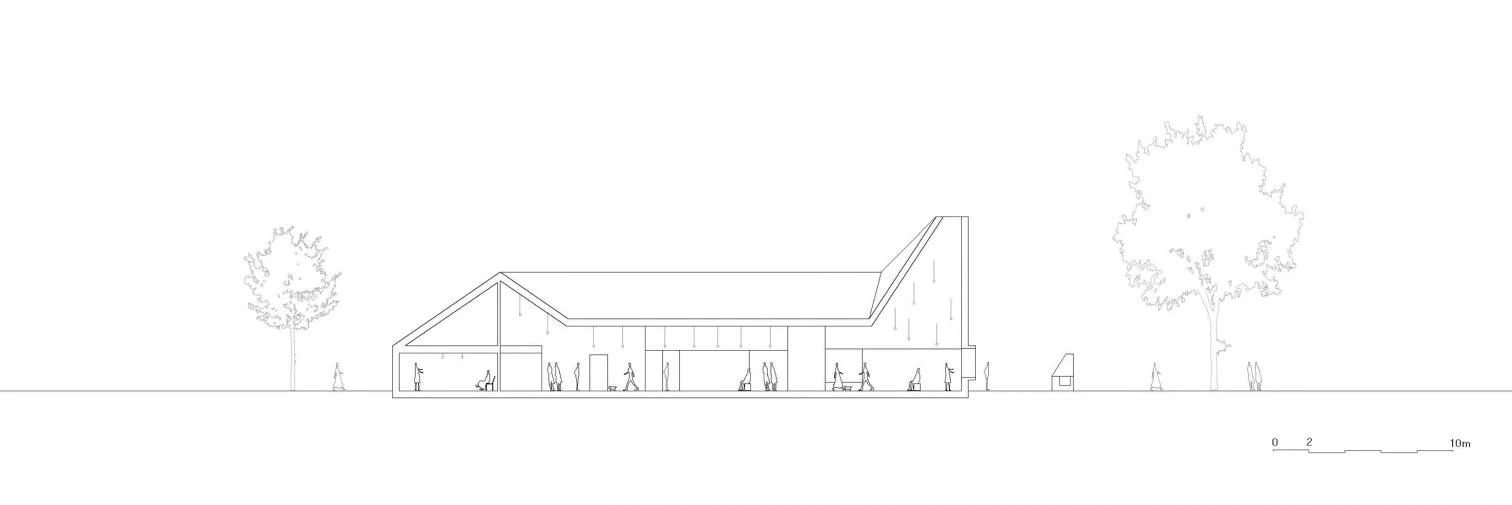
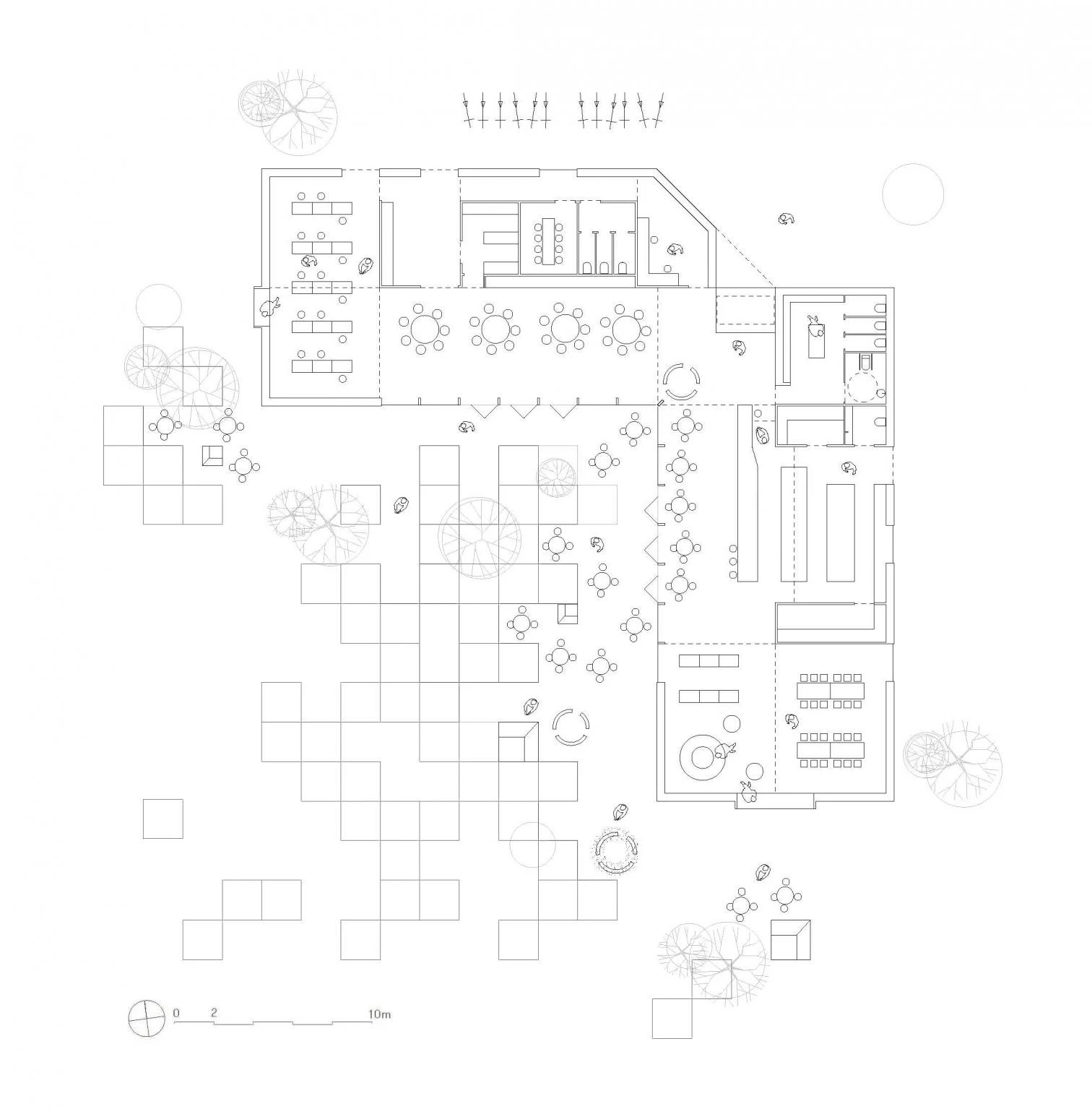
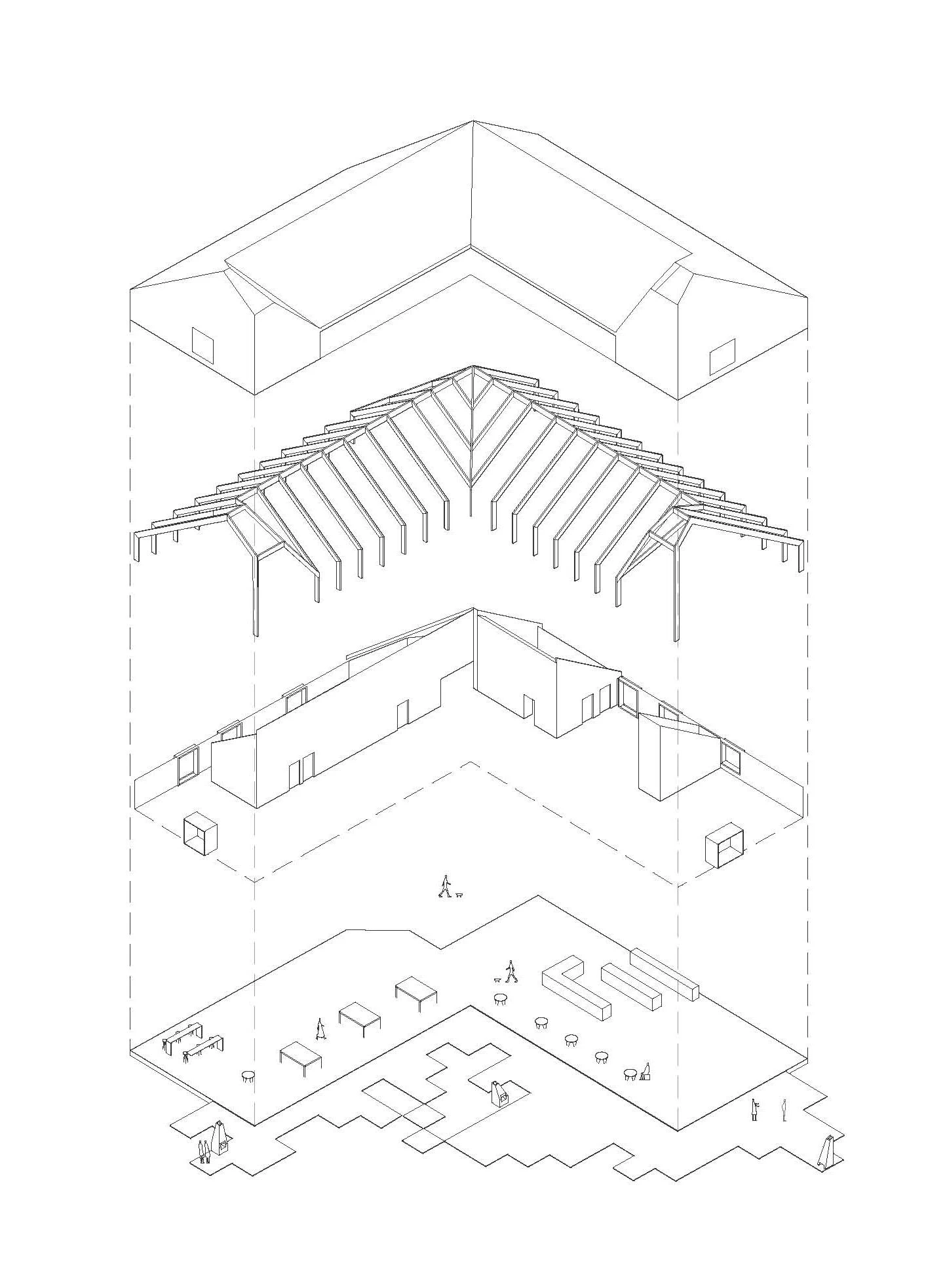
Obra Work
Centro gastronómico Kornets Hus, Hjørring (Denmark).
Cliente Client
Ejendomsfonden Kornets Hus.
Arquitectos Architects
Reiulf Ramstad Arkitekter.
Presupuesto Budget
2.230.000 €.
Superficie Area
680 m².
Fotos Photos
Reiulf Ramstad Arkitekter.

