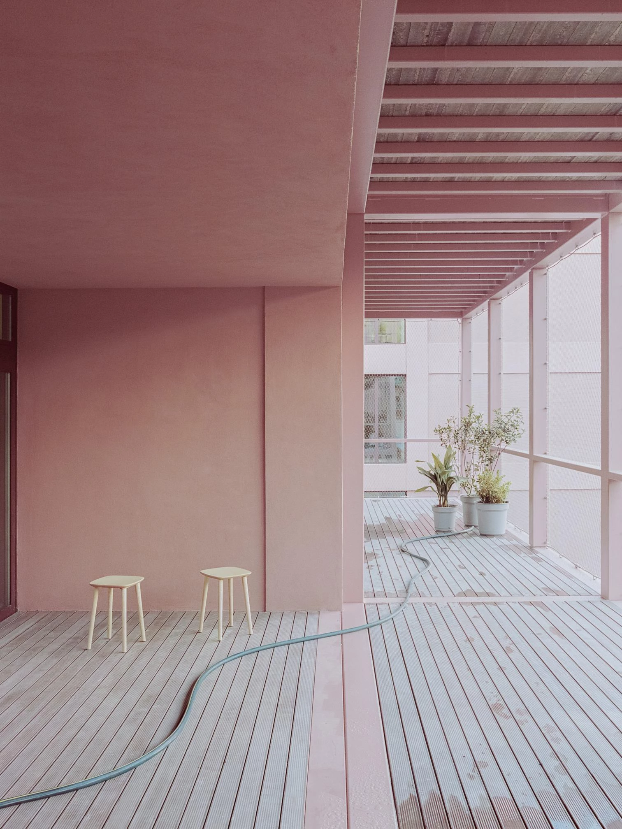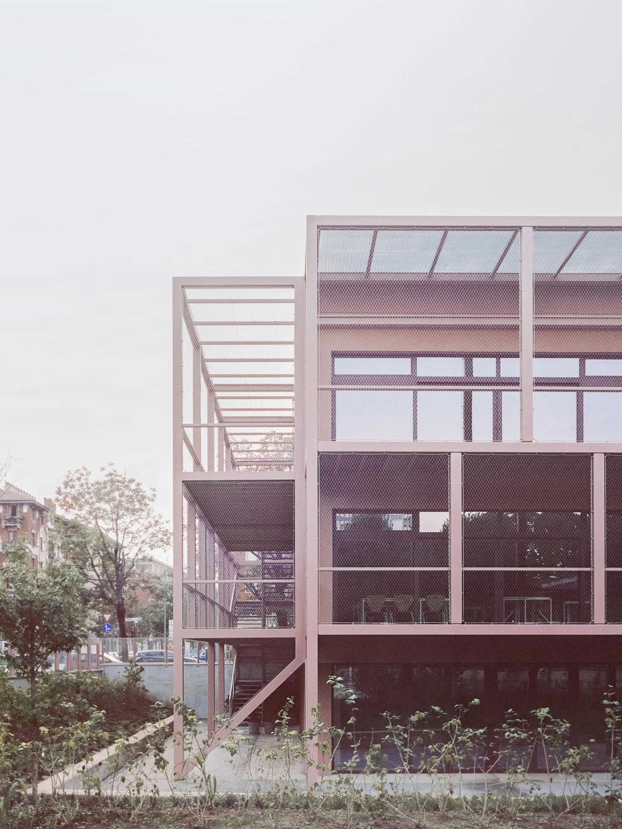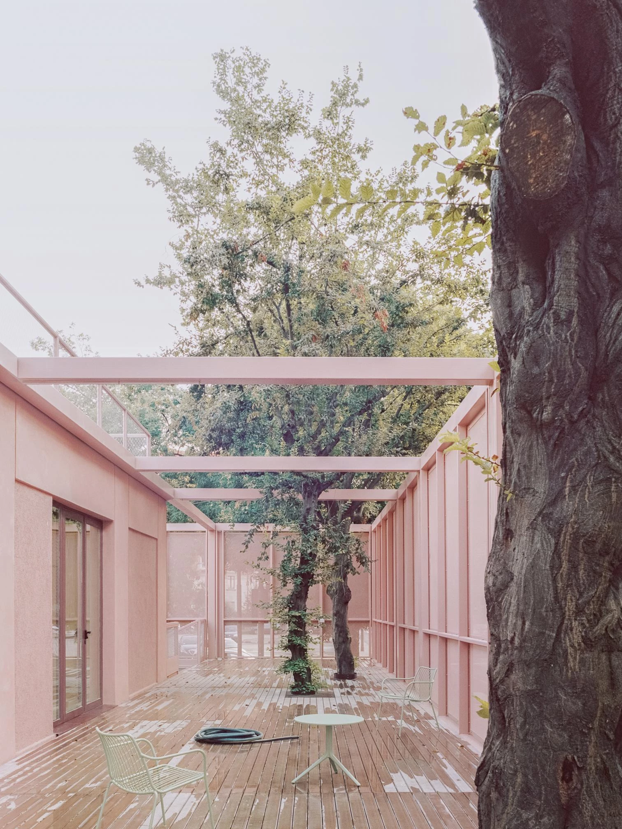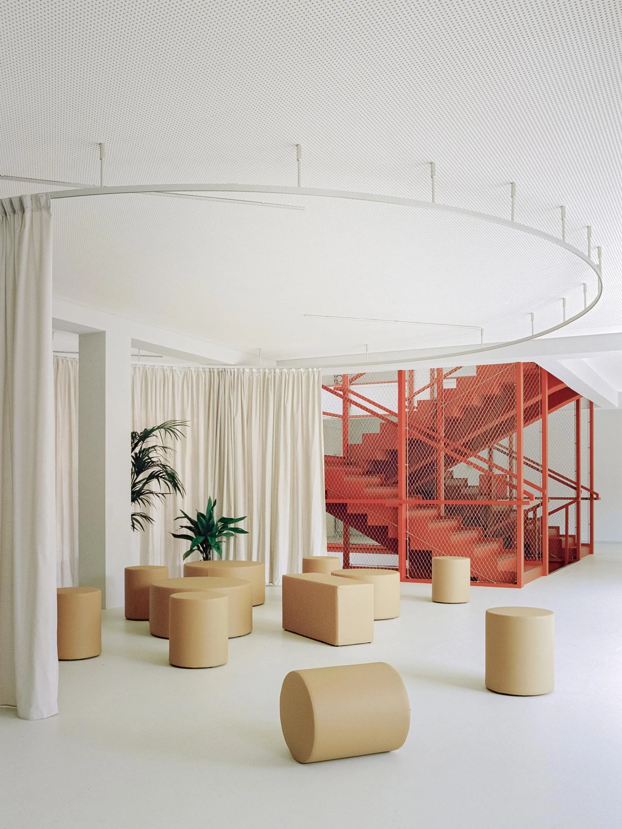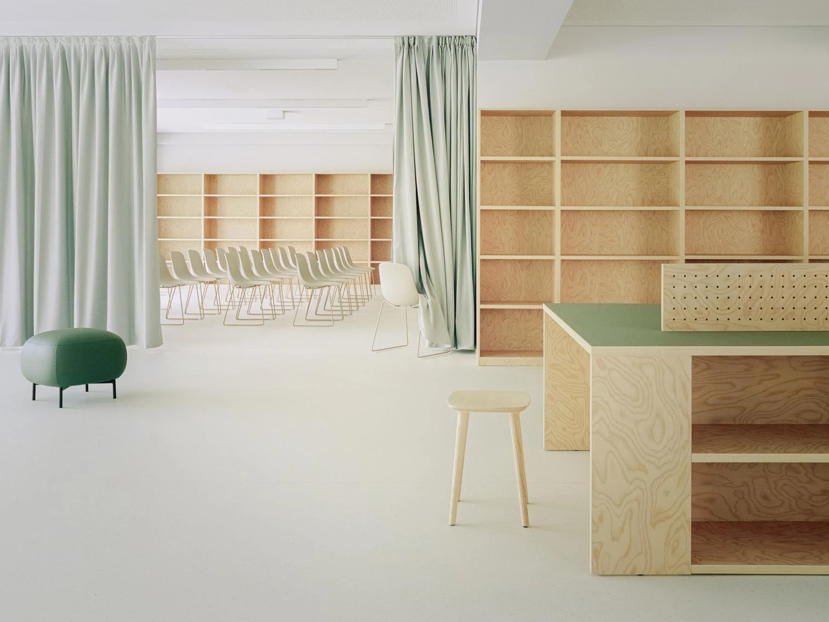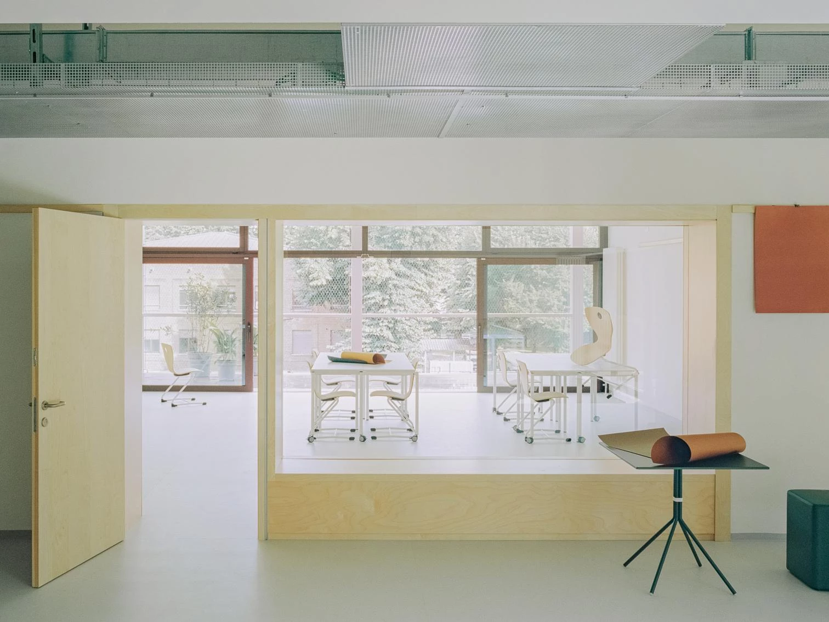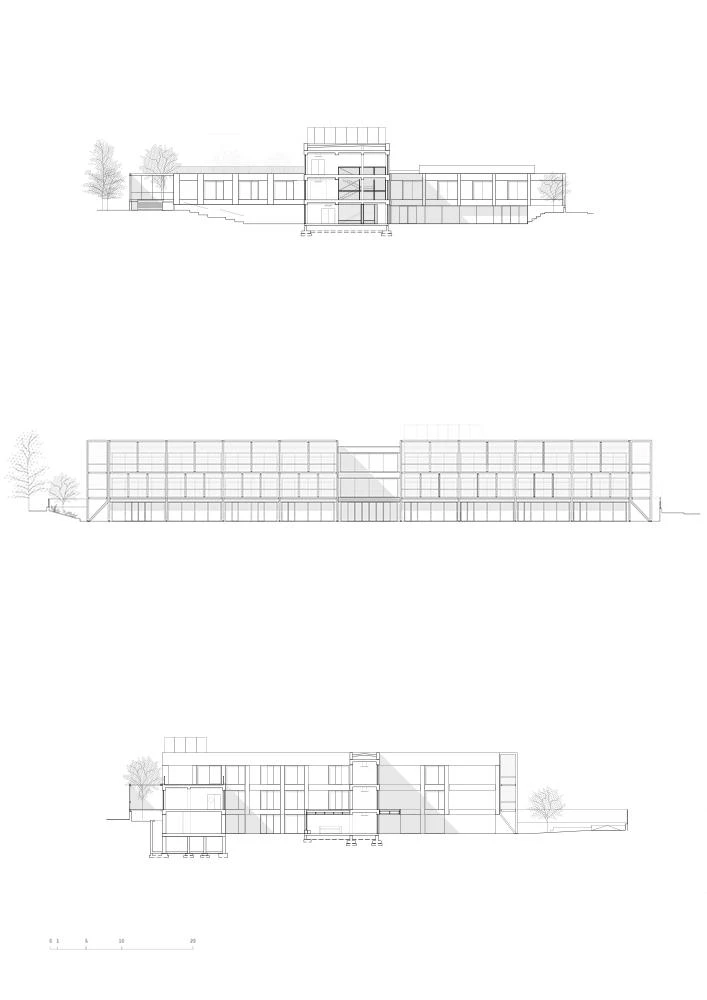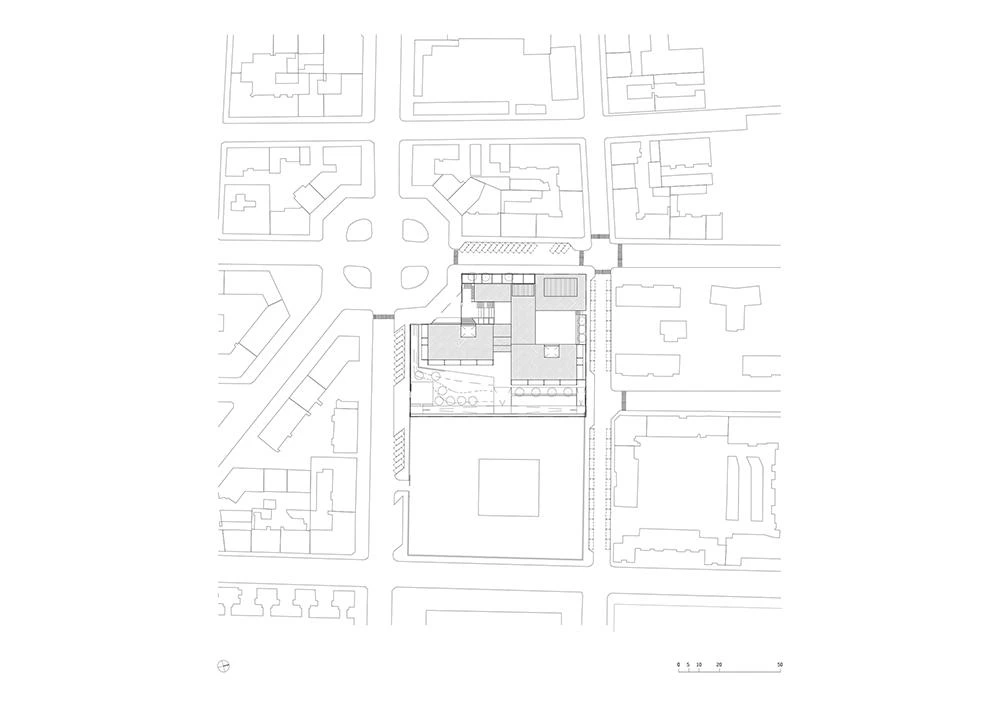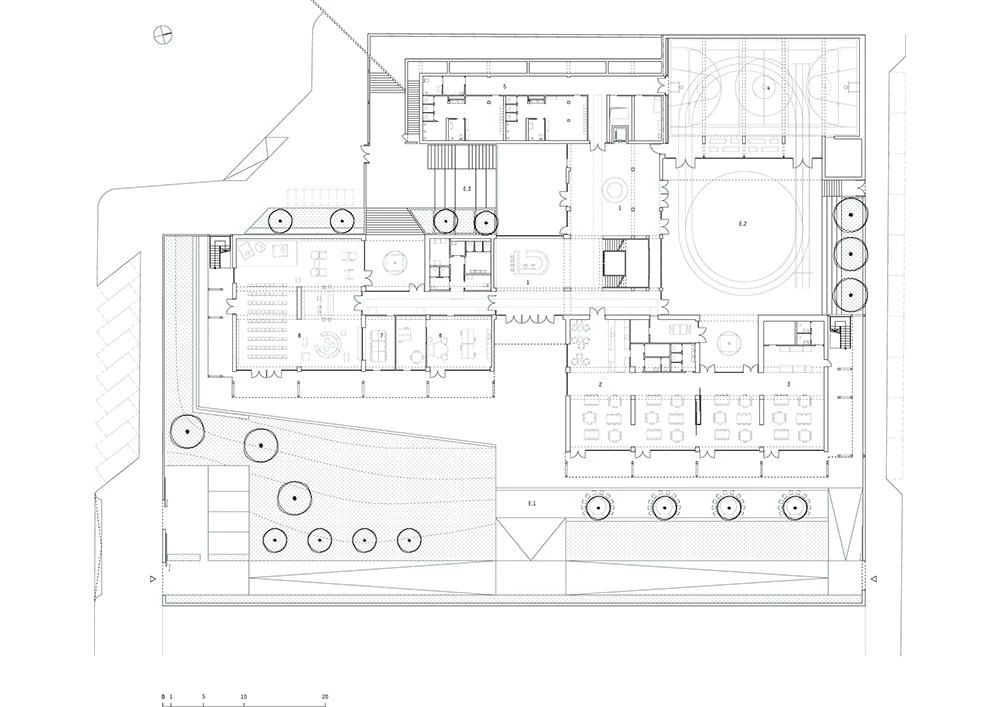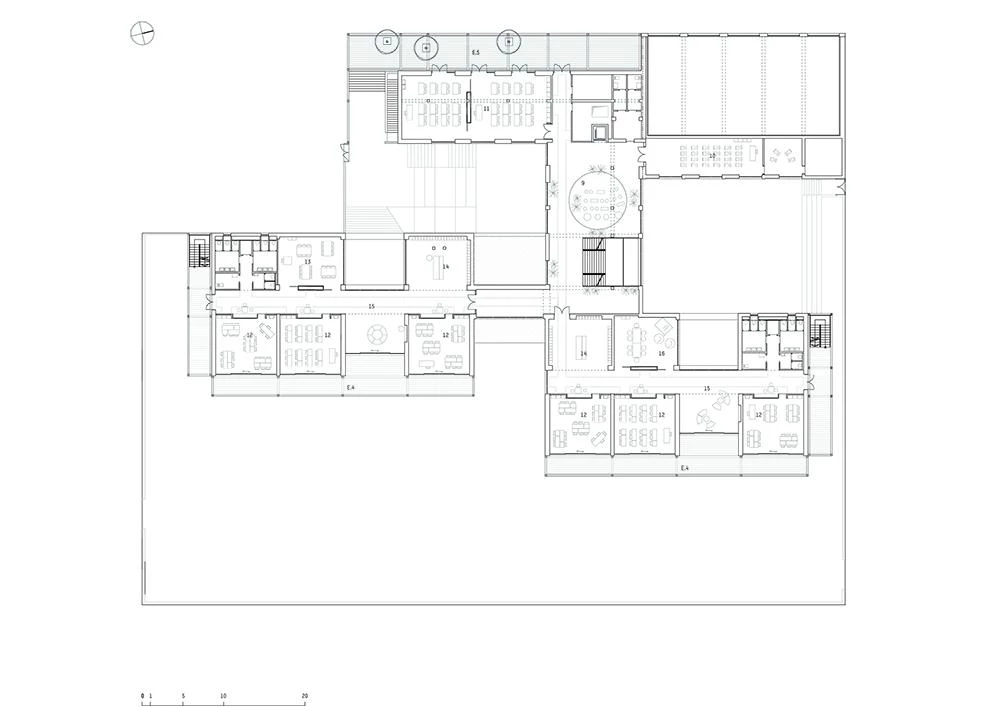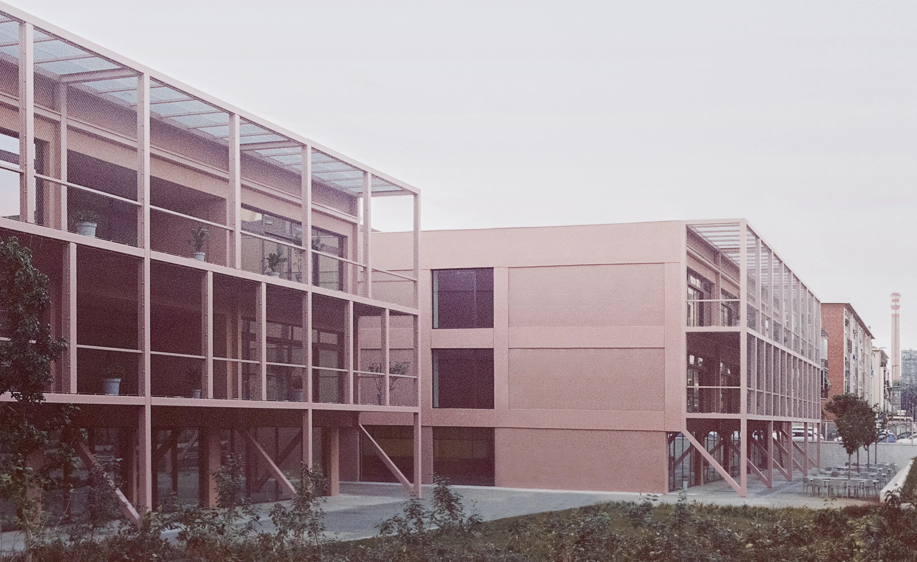Enrico Fermi School in Turin
BDR bureau- Type Education School and High-School
- Date 2019
- City Turin
- Country Italy
- Photograph Simone Bossi
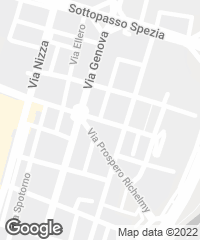
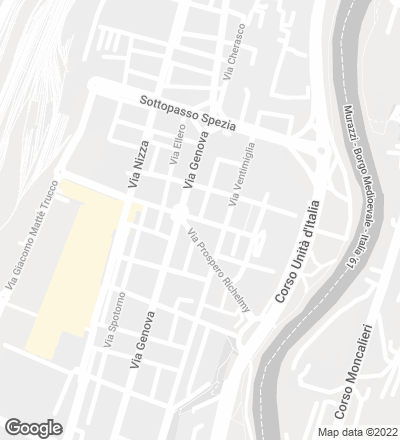
In Turin’s Nizza Millefonti district, the firm BDR bureau – Alberto Bottero and Simona Della Rocca – has worked on a school first built in the 1960s, adapting its architecture to the new pedagogical needs of students in the 11–14 age range. The entrances and the external spaces have been rearranged in a way that opens up the educational center to the city. The ground floor is an extension of the public space, featuring facilities open to the community at large, such as a gym, a library, an auditorium, and a cafeteria. An ‘inhabited envelope’ adds steel structures that extend school activities out to open-air terraces. The modular nature of the new frames results in a linear facade, and the metal mesh placed over it reinforces visual permeability and interaction with the exterior. The compositional theme of the frame was repeated in the preexisting building, the facades of which were treated with a colored layer of plaster varying in granulometry. The interiors follow the spatial grid of the frames and form a sequence in which the furniture is thought of as a transformative element.
The renovation is shortlisted for the Emerging Architecture category of the 2022 Mies van der Rohe Award.
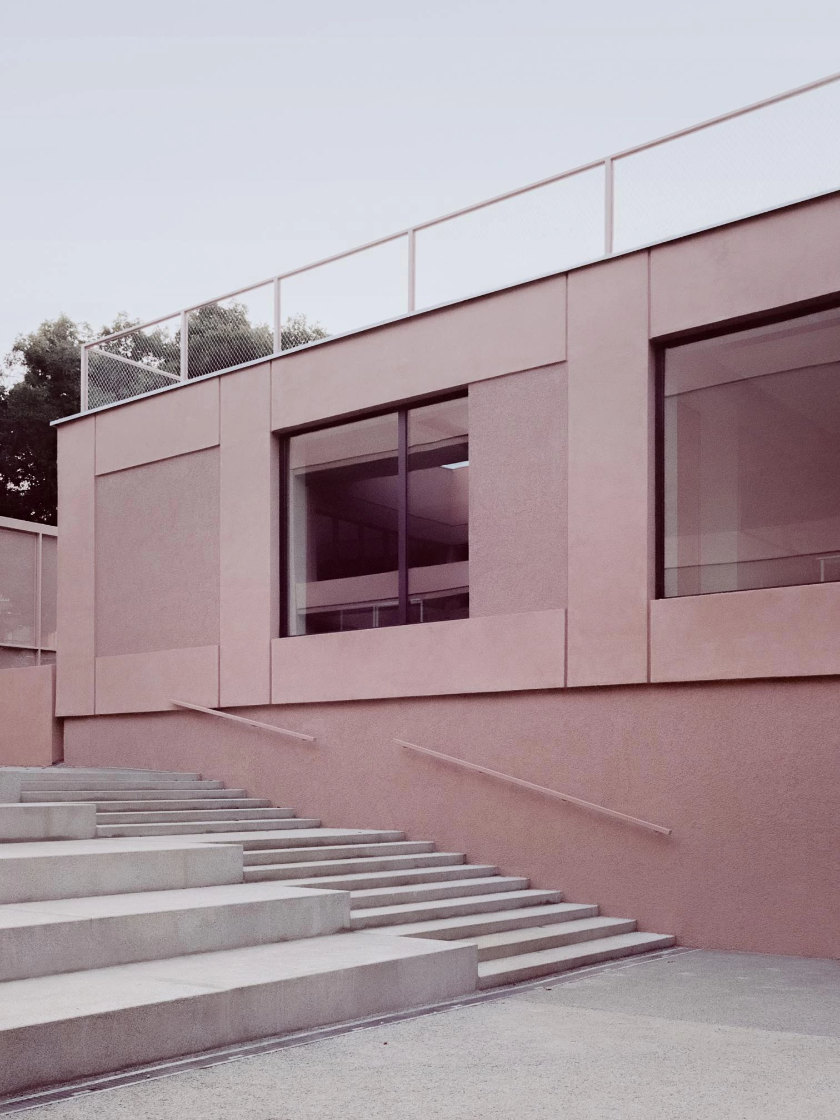
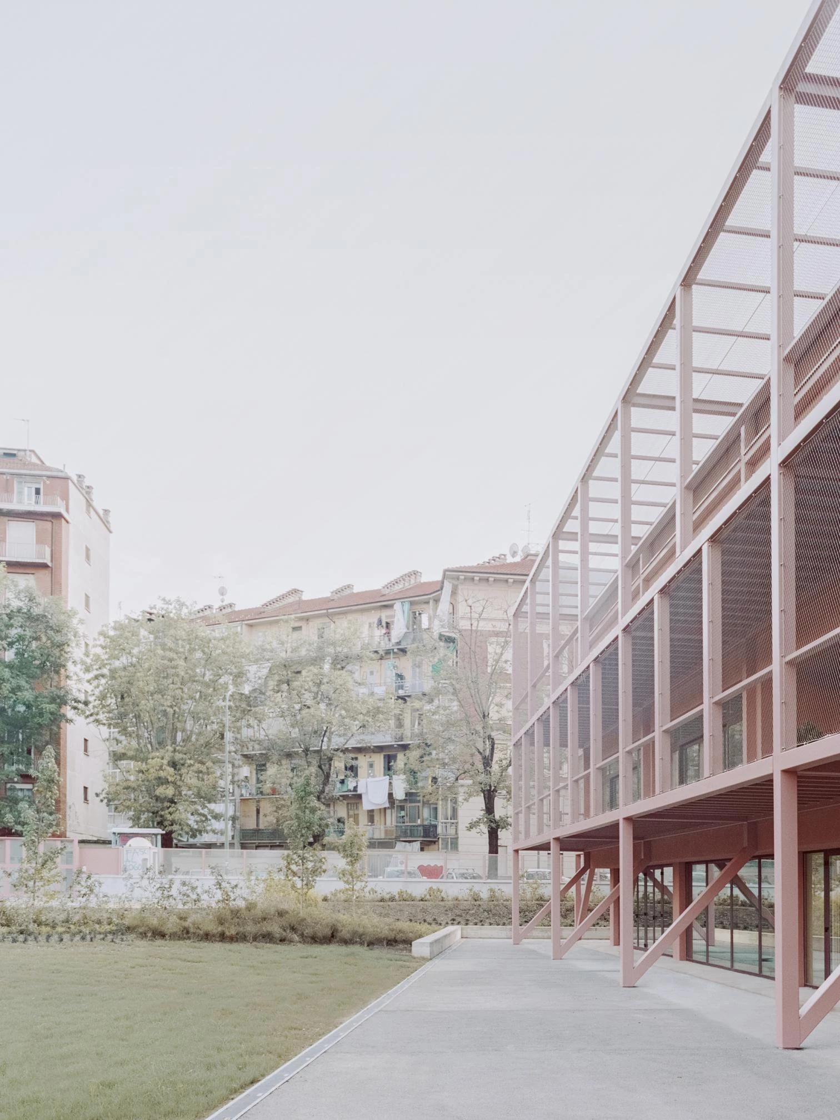
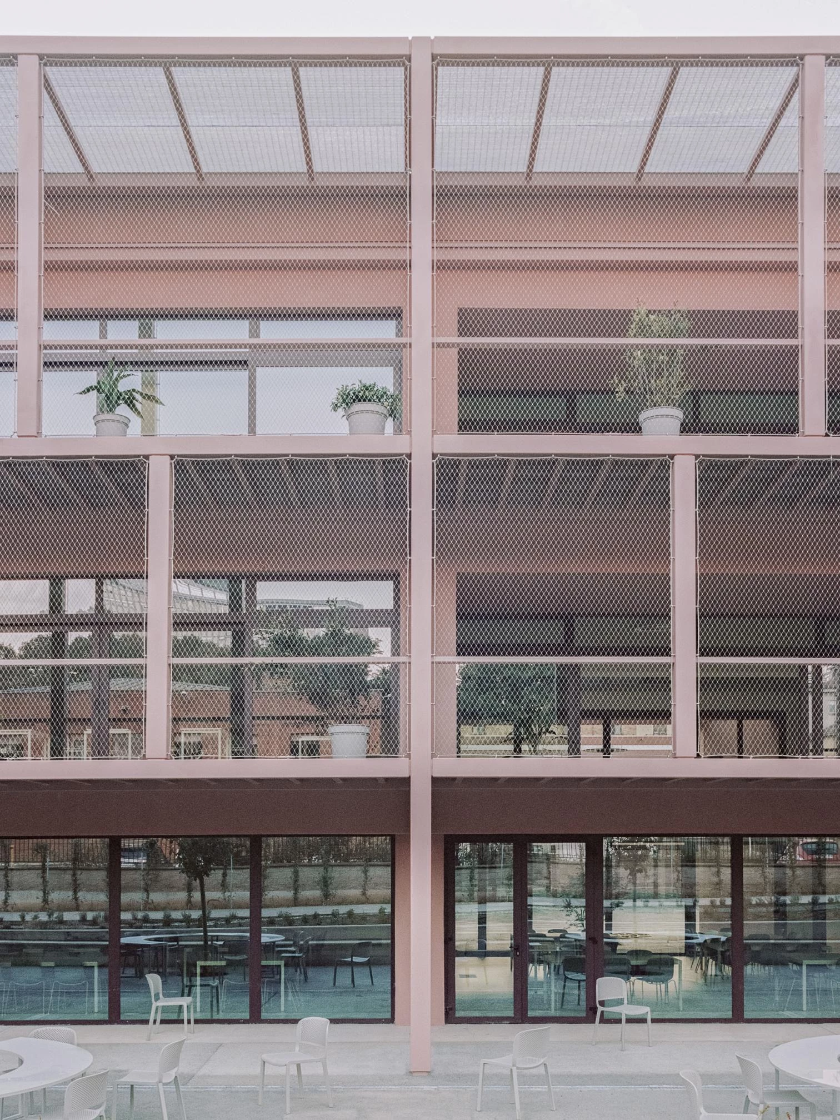
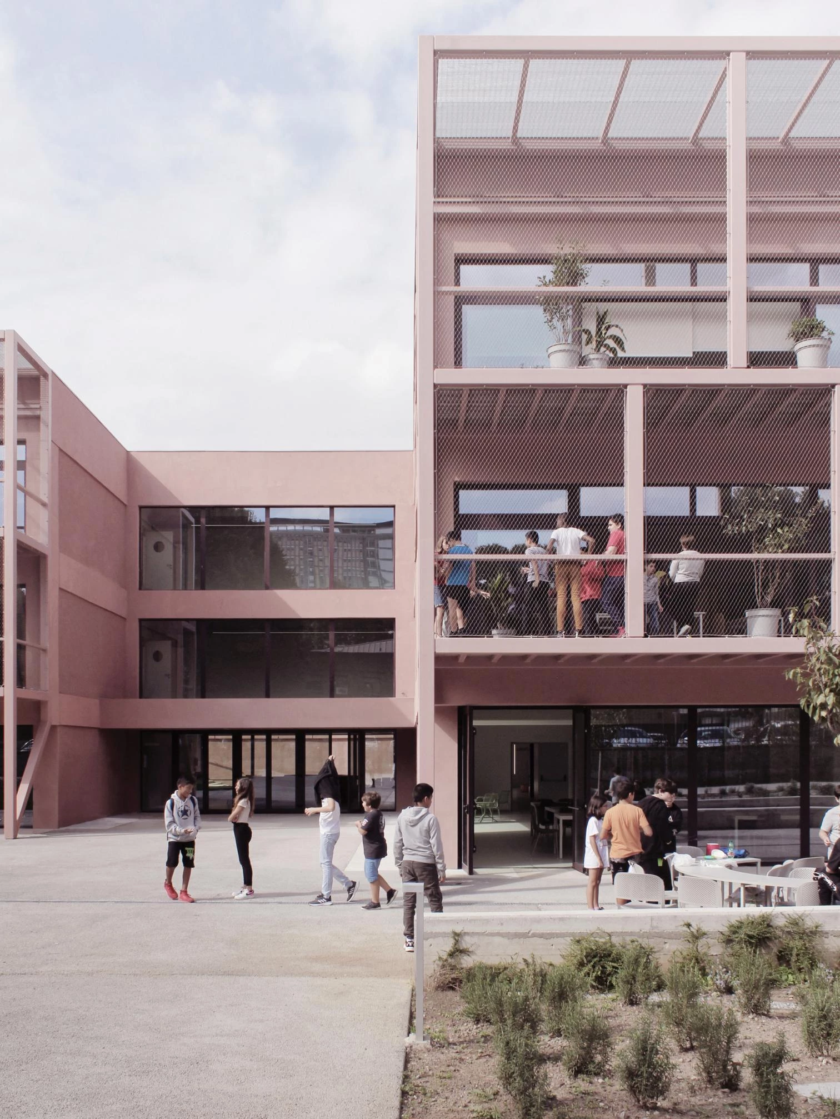
Foto: BDR bureau
