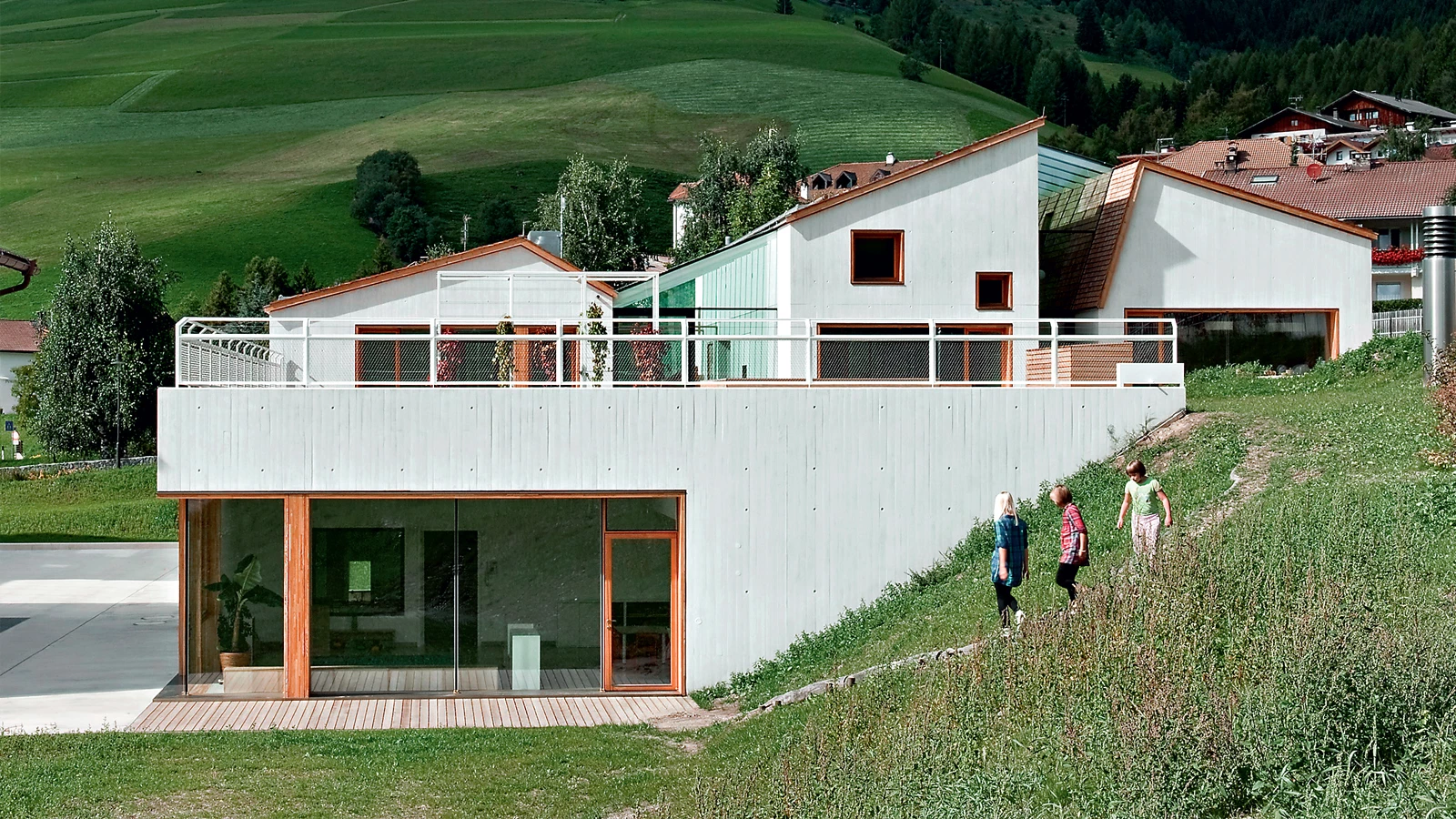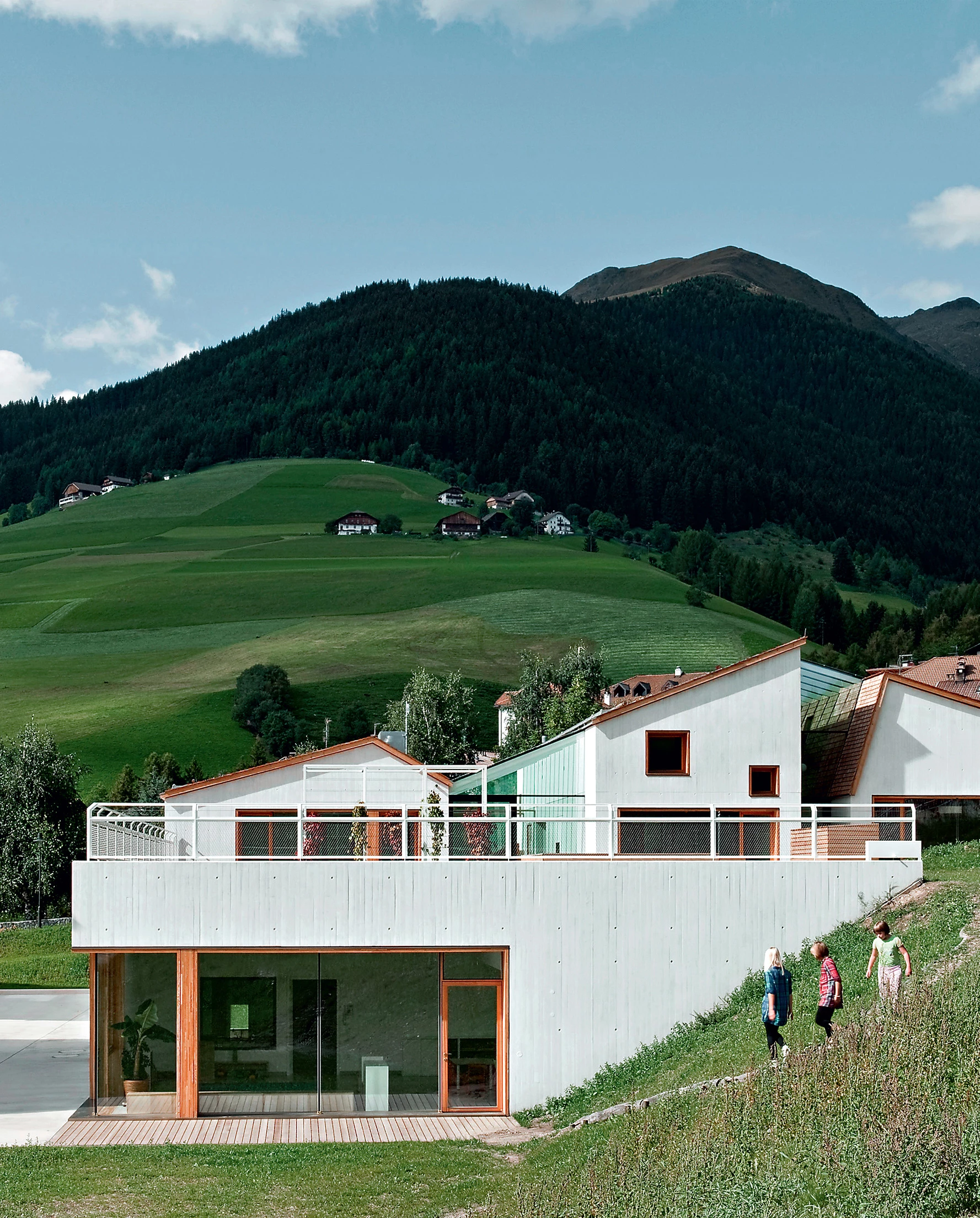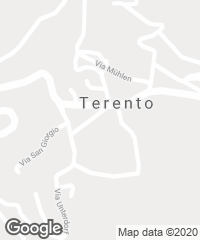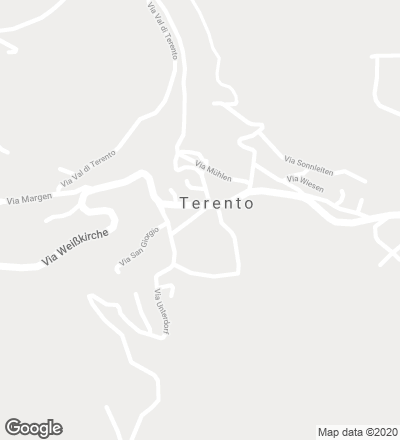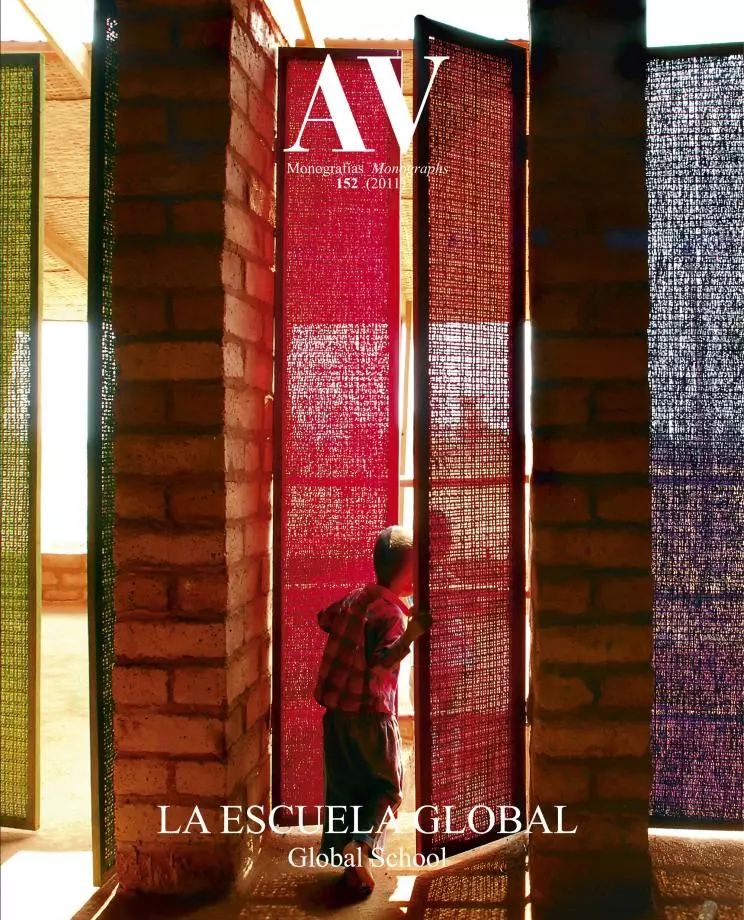In an idyllic environment such as that of the small town of Terento, in an alpine valley of the southern Tyrol region, it looks like all architectural works must respect their traditional context and choose vernacular, silent solutions. In this case, the new kindergarten takes a different path, following the motto of Gustav Mahler, for whom “tradition is the conservation of fire, not the worship of ashes”. Following the recommendation of the 19th century composer, the building respects the environment using traditional solutions filtered through a contemporary perspective. Hence, the building is fragmented into three volumes with a conventional form separated by two toplit spaces. The facades of each one of the pieces are slightly shifted to strengthen their character.
Located in an area of public buildings, next to an elementary school and municipal offices, the new kindergarten has to challenge the abrupt topography of Val Pusteria, and so it builds part of its program below grade, managing to reduce the impact that a larger volume would have had on its environment, aside from generating a green breakout space on its roof. In this way, the three classrooms or ‘houses’ are divided between the access level, where two of them are located, and this buried level, where the third and largest one is located, all of them opening up towards the south through large windows to make the most of sunlight. The classrooms located on the access level benefit from the possibility of creating upper galleries, which are reached through stairs from the classrooms themselves. These galleries are designed with the aim of stimulating the perception of children and their comprehension of complex spatial structures.
Thanks to the wood formwork used to build the walls of two sheets of clear-colored concrete, these walls have a subtle texture that is combined outside and inside with larchwood, managing to bring warmth to the whole. The wood panels cover large interior surfaces, creating an area of access to the classrooms on ground floor with benches embedded in the walls so that the kids can sit and also keep their belongings. On the other hand, the clear ceilings in the interstitial spaces and the many openings on the enclosure make the exterior space present all the time, be it because of the abundant natural illumination or because of the many perspectives that bring light in from the wooded environment.
Cliente Client
Municipality of Terento
Arquitectos Architects
feld72 architekten, Anne Catherine Fleith, Michael Obrist, Mario Paintner, Richard Scheich, Peter Zoderer
Colaboradores Collaborators
Gerhard Mair, Gerhard Oberhofer
Consultores Consultants
Obrist & Partner Kaltern (estructura structure); Energytech (instalaciones mechanical services)
Fotos Photos
Hertha Hurnaus

