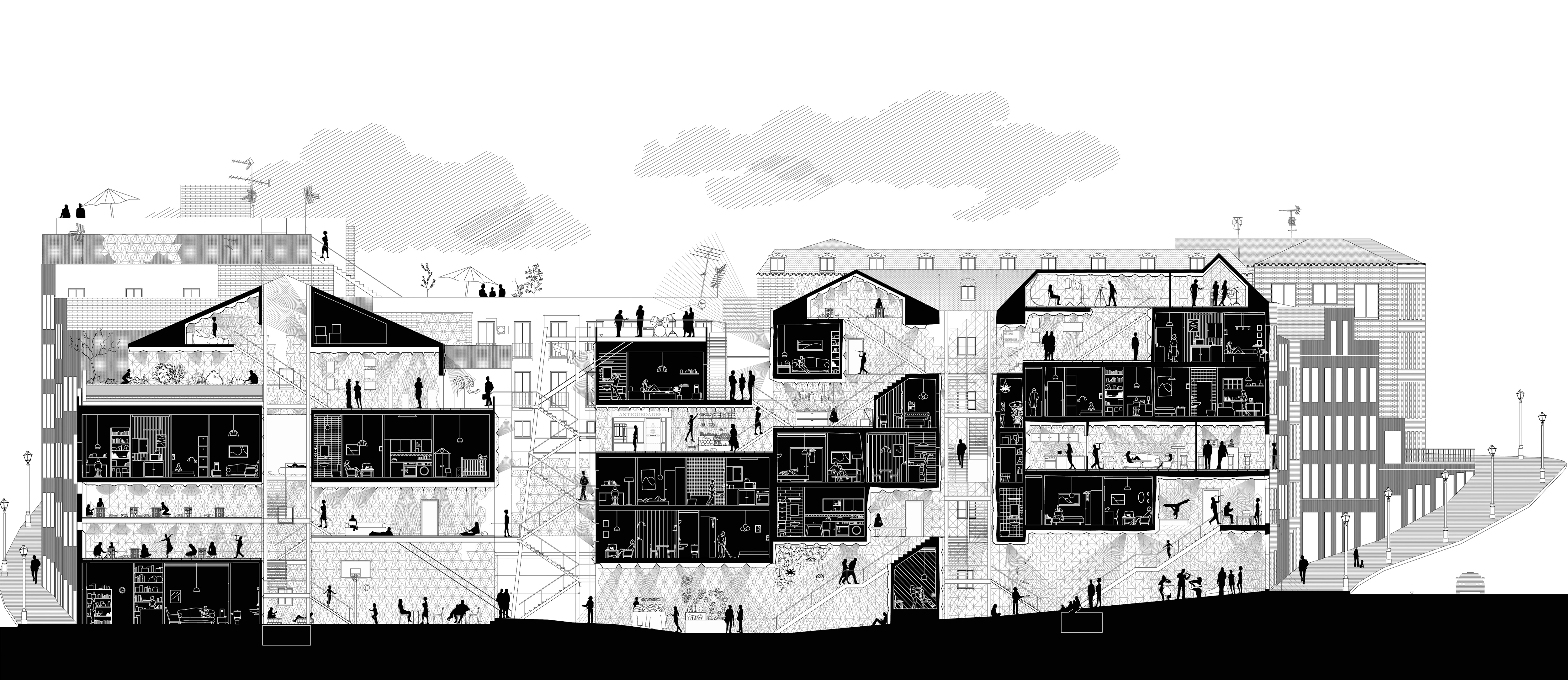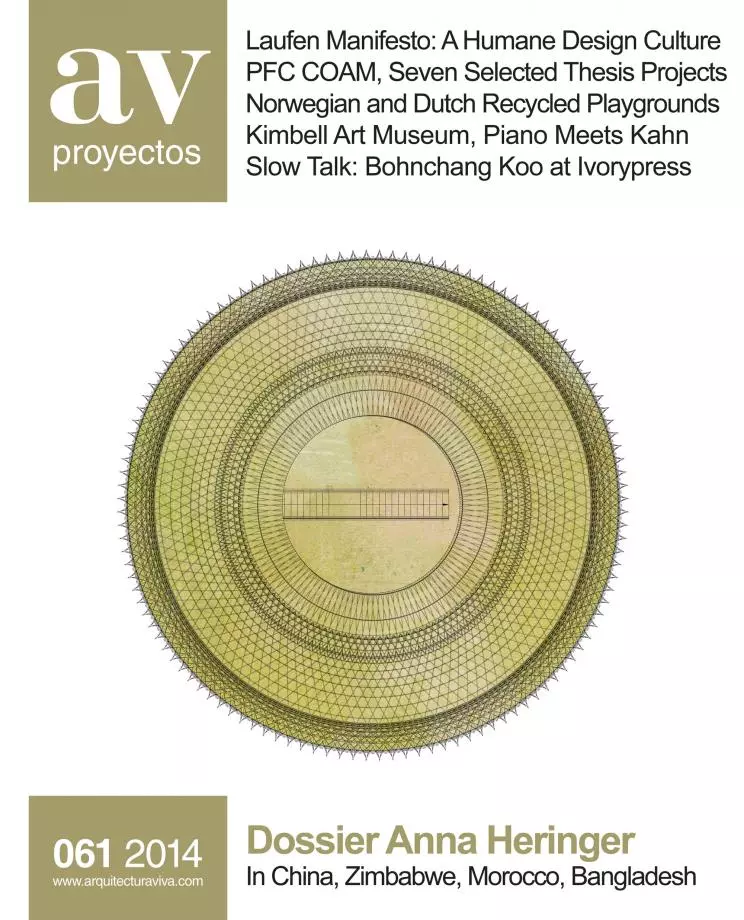Connection of Recovered Living Spaces, Madrid
UEM- Architect Lucía Usera del Valle
- Type Masterplan Refurbishment Landscape architecture / Urban planning
- City Madrid
- Country Spain
Detecting 30% of the inhabitable spaces that were not being used (courtyards, roofs, terraces), and establishing a spatial relationship between them is the starting point to propose evacuation routes and the interior program.
A continuous technological skin covers the whole invervention, aiming to address acoustic needs and fire safety measures. The proposed solution consists of an independent vertical metallic structure that creates vertical connection cores...[+]
Conexión de espacios habitables recuperados
Connection of Recovered Living Spaces, Madrid
Arquitecto Architect
Lucía Usera del Valle
Tutor Project Tutor
Victoria Acebo, Ángel Alonso
Tutor de estructuras Structures Tutor
Jesús Hierro
Tutor de instalaciones MEP Tutor
Iñaki Leite
Tutor de construcción Construction Tutor
José Curado
Tutor de urbanismo Urbanism Tutor
Chema García-Pablos







