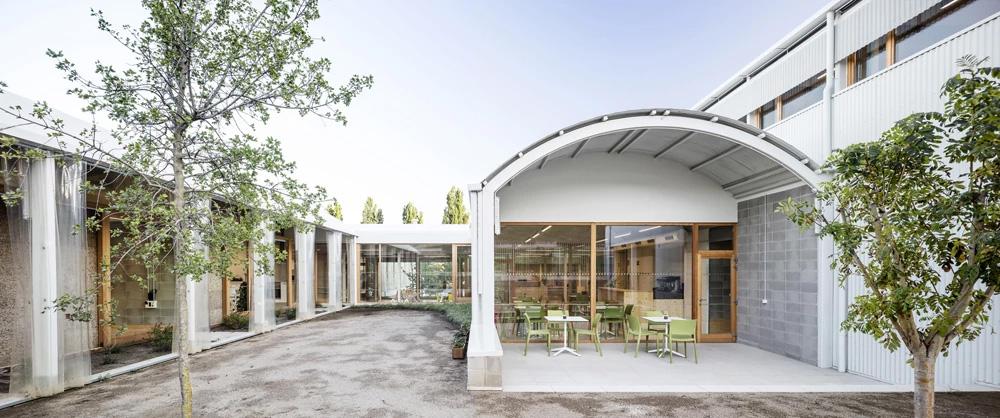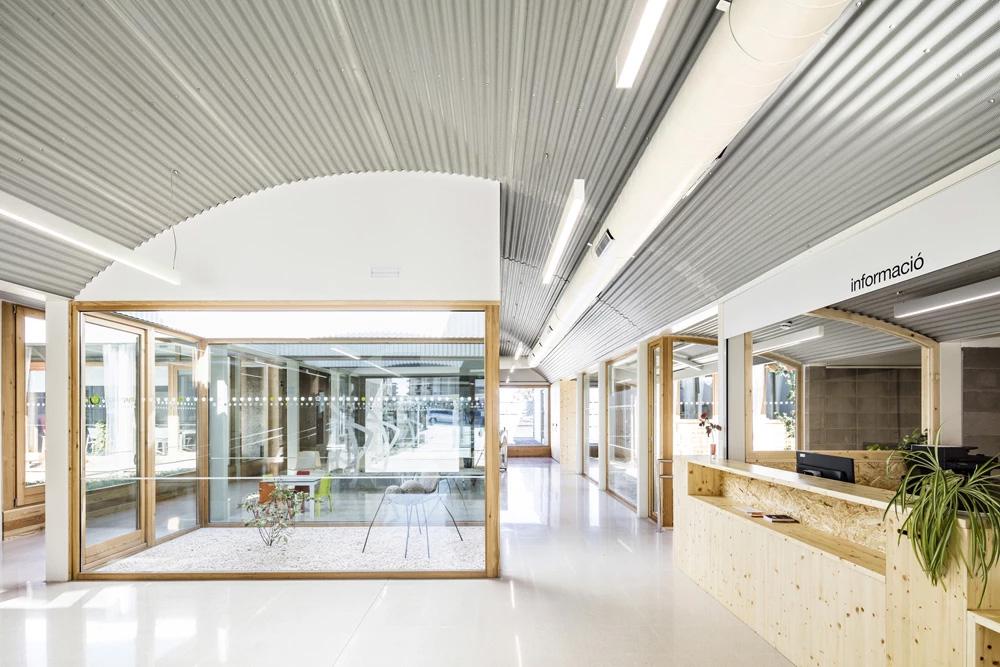Psychopedagogical Medical Center of Osono in Vic
Comas Pont arquitectes- Type Health Medical Center
- City Vic (Barcelona)
- Country Spain
- Photograph Adrià Goula
Outside the Barcelona municipality of Vic, capital of the county of Osona, is this facility specialized in psychopedagogical medical care, a work of the local firm headed by Jordi Comas and Anna Pont. The program is organized in 1,657 square meters of usable floor area, mainly at ground level. The building’s design is based on the repetition of a spatial module 6 meters wide. Around a pavilion entered centrally stand various other constructions, separated by food gardens planted by patients as a therapeutical activity. Unifying the complex, corrugated metallic panels clad the facades and the vaulted roofs, light and ventilated. In contrast, the south elevations present greenhouses, which serve as thermal cushions, with PVC curtains for enclosures. To create warm indoor spaces, wood is the predominant building material inside.




