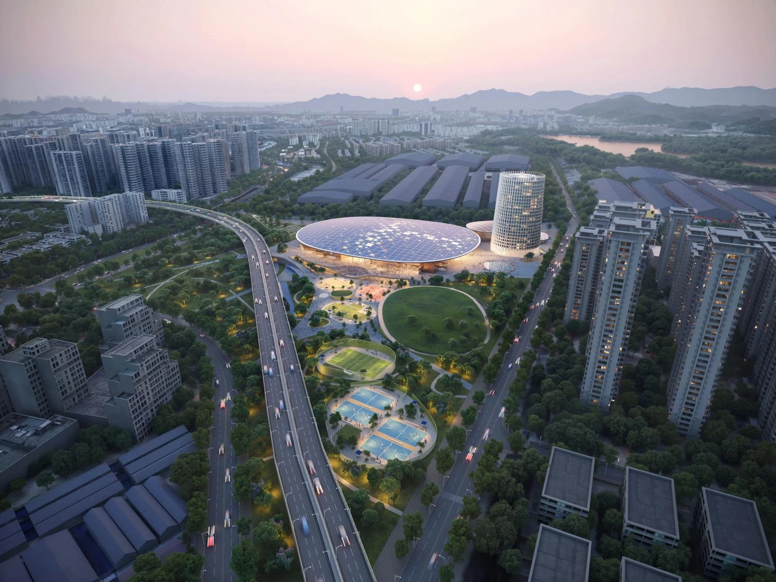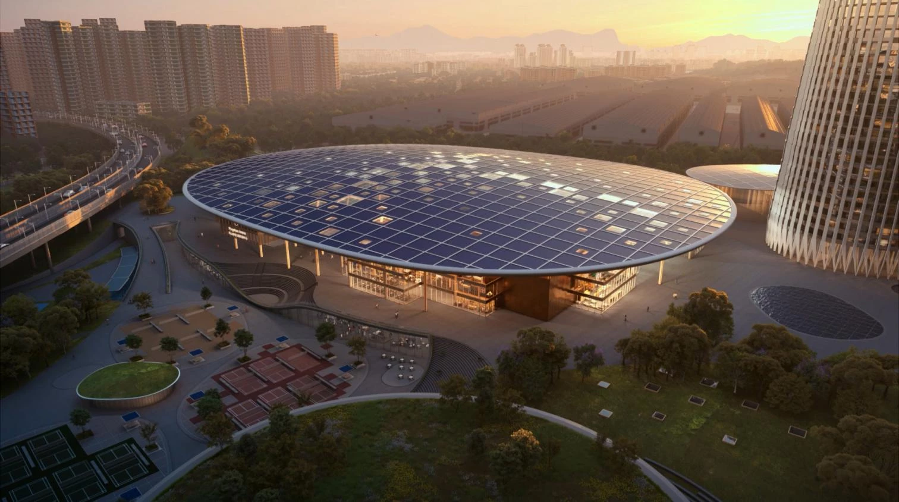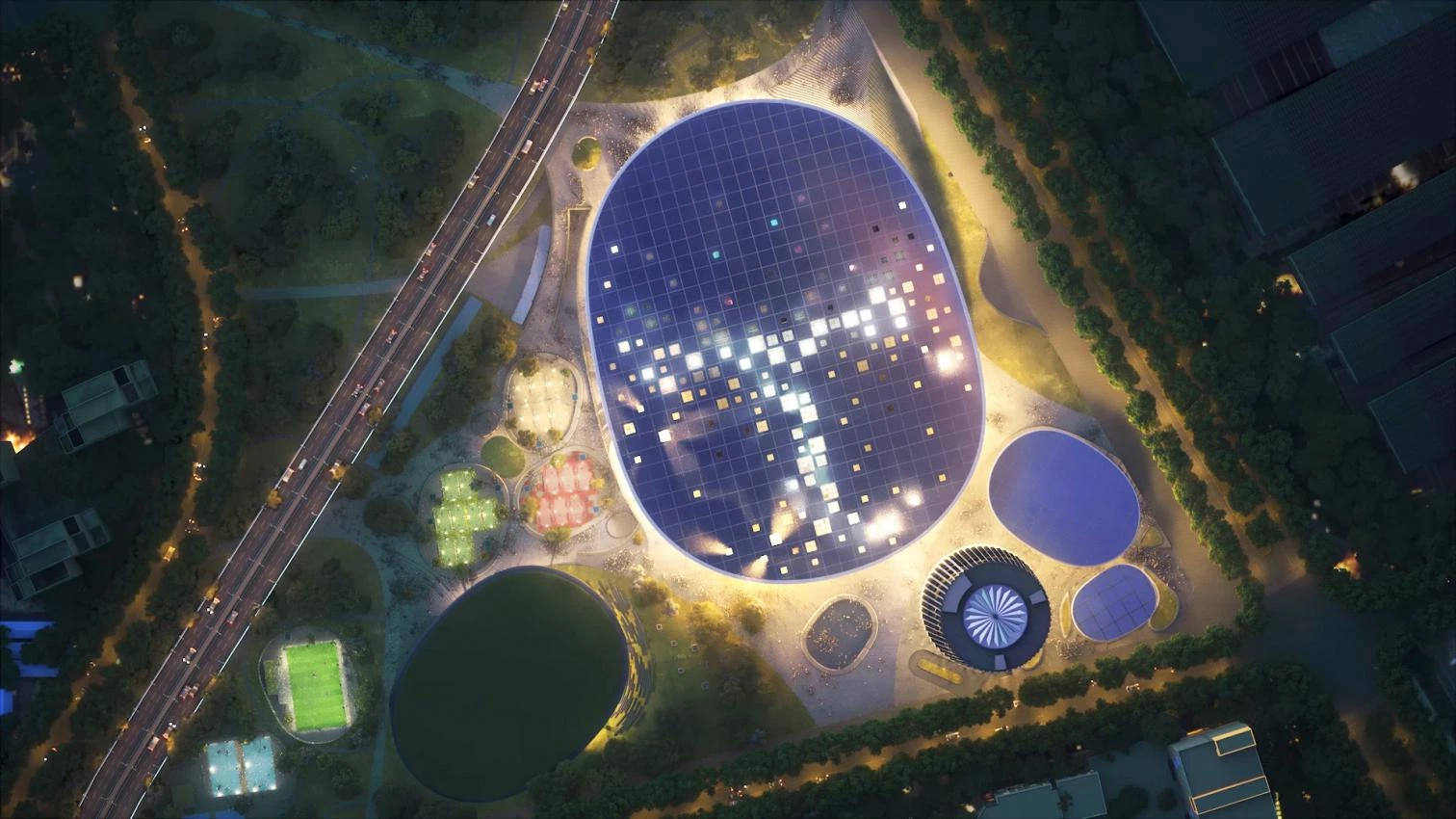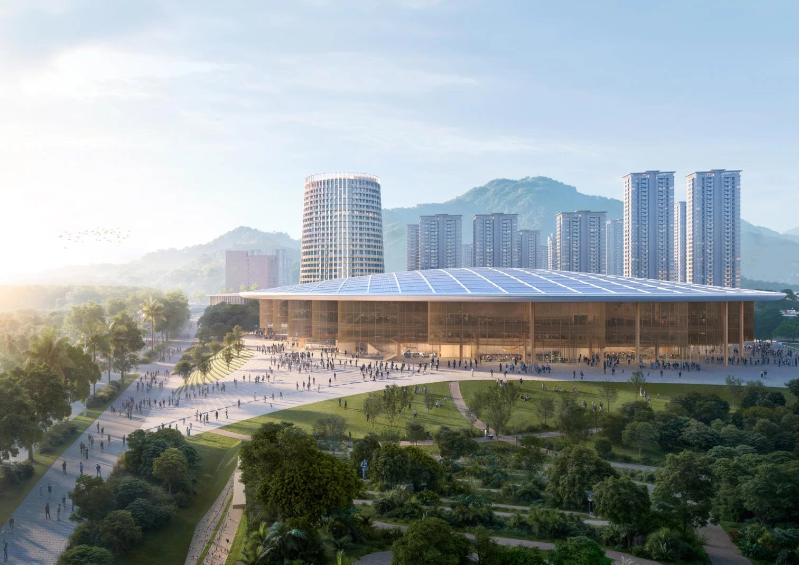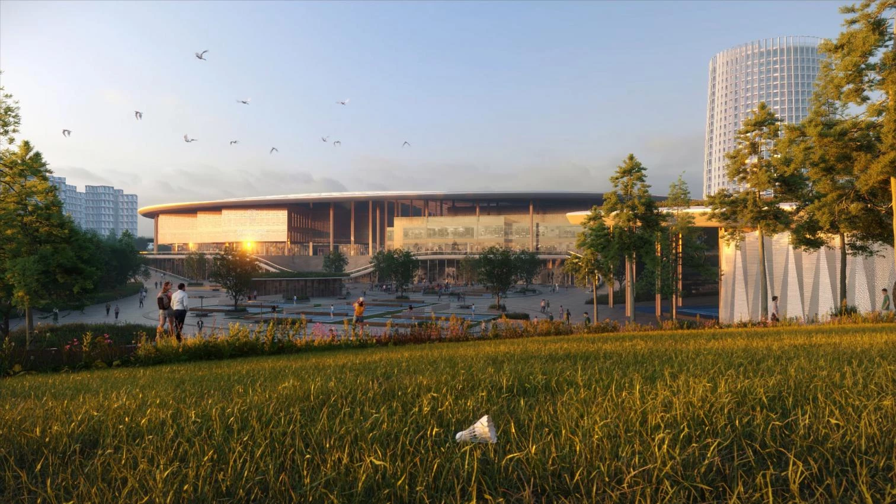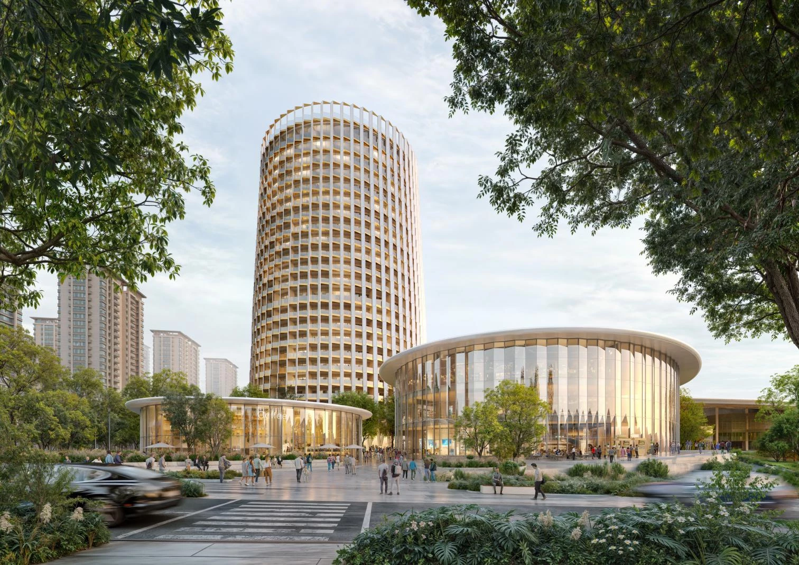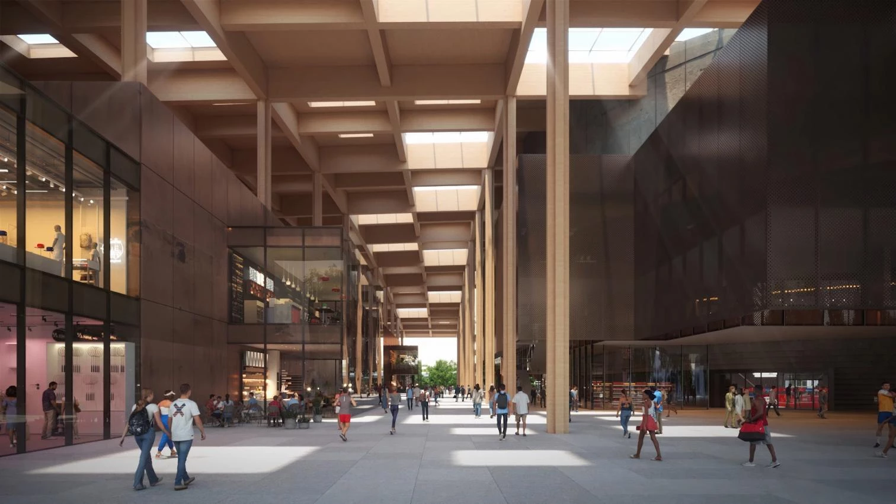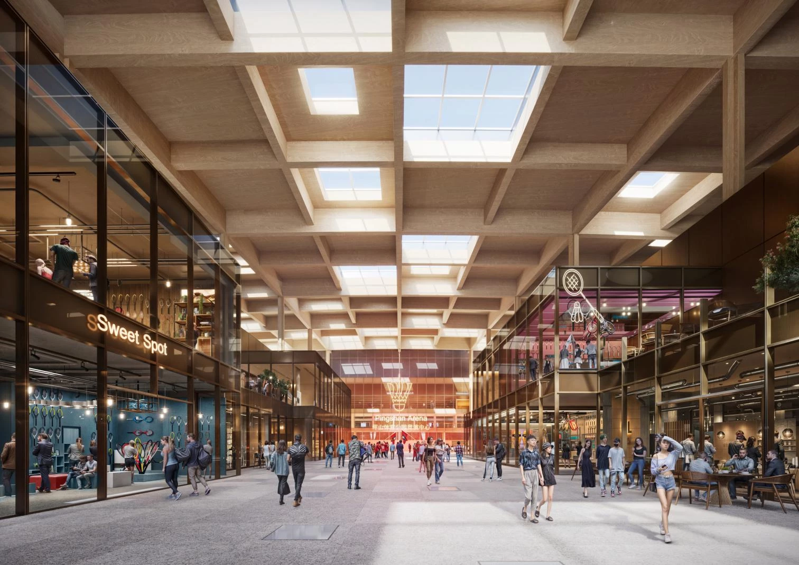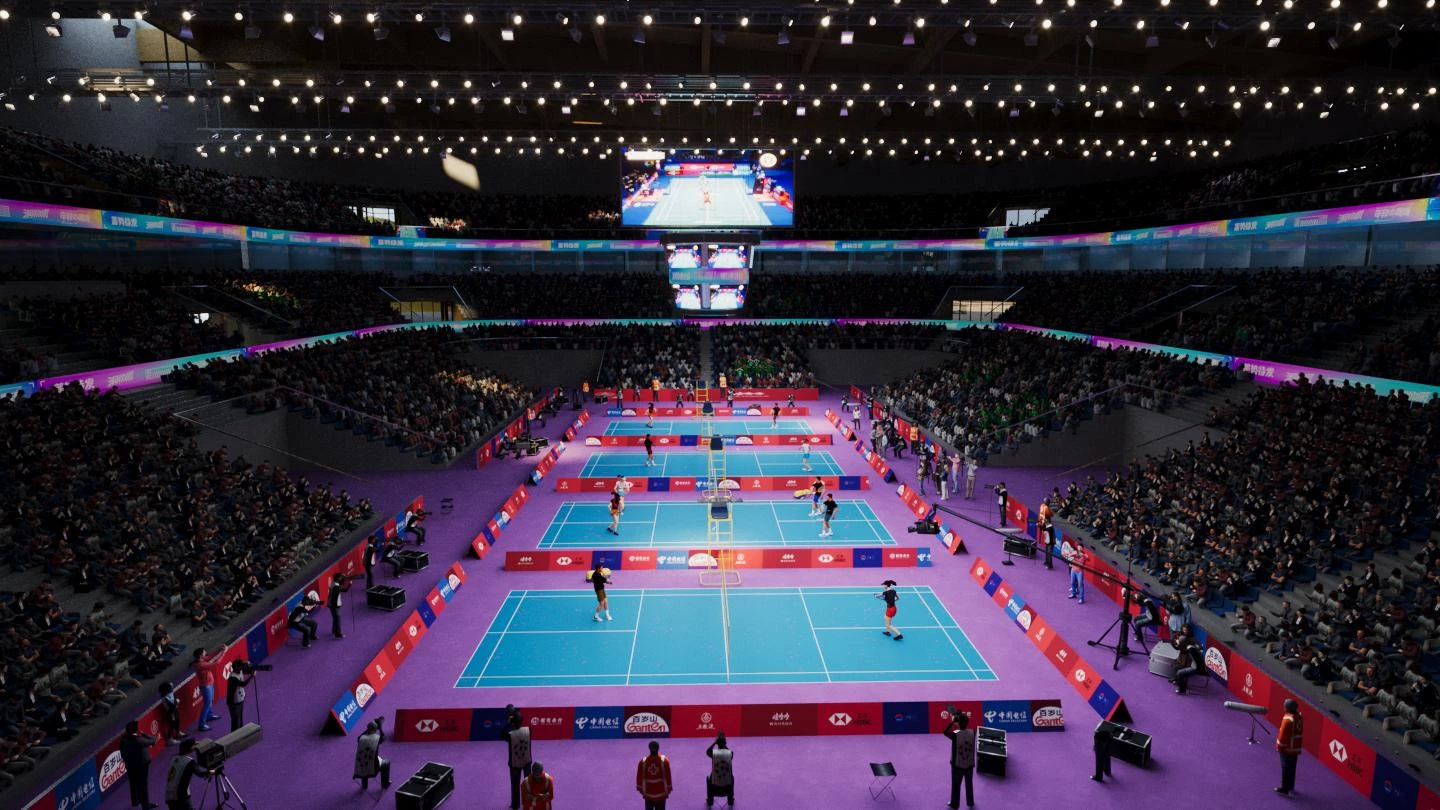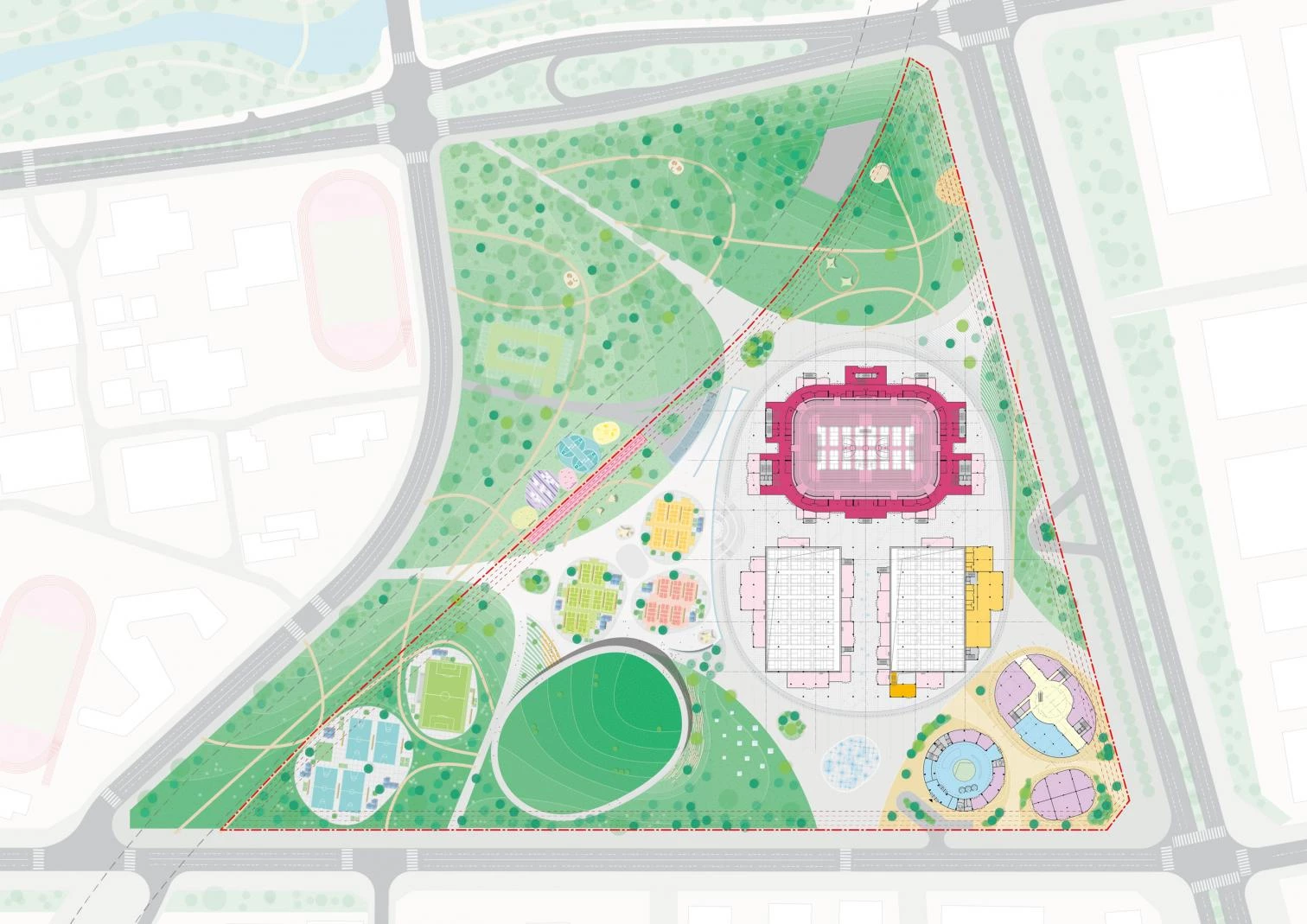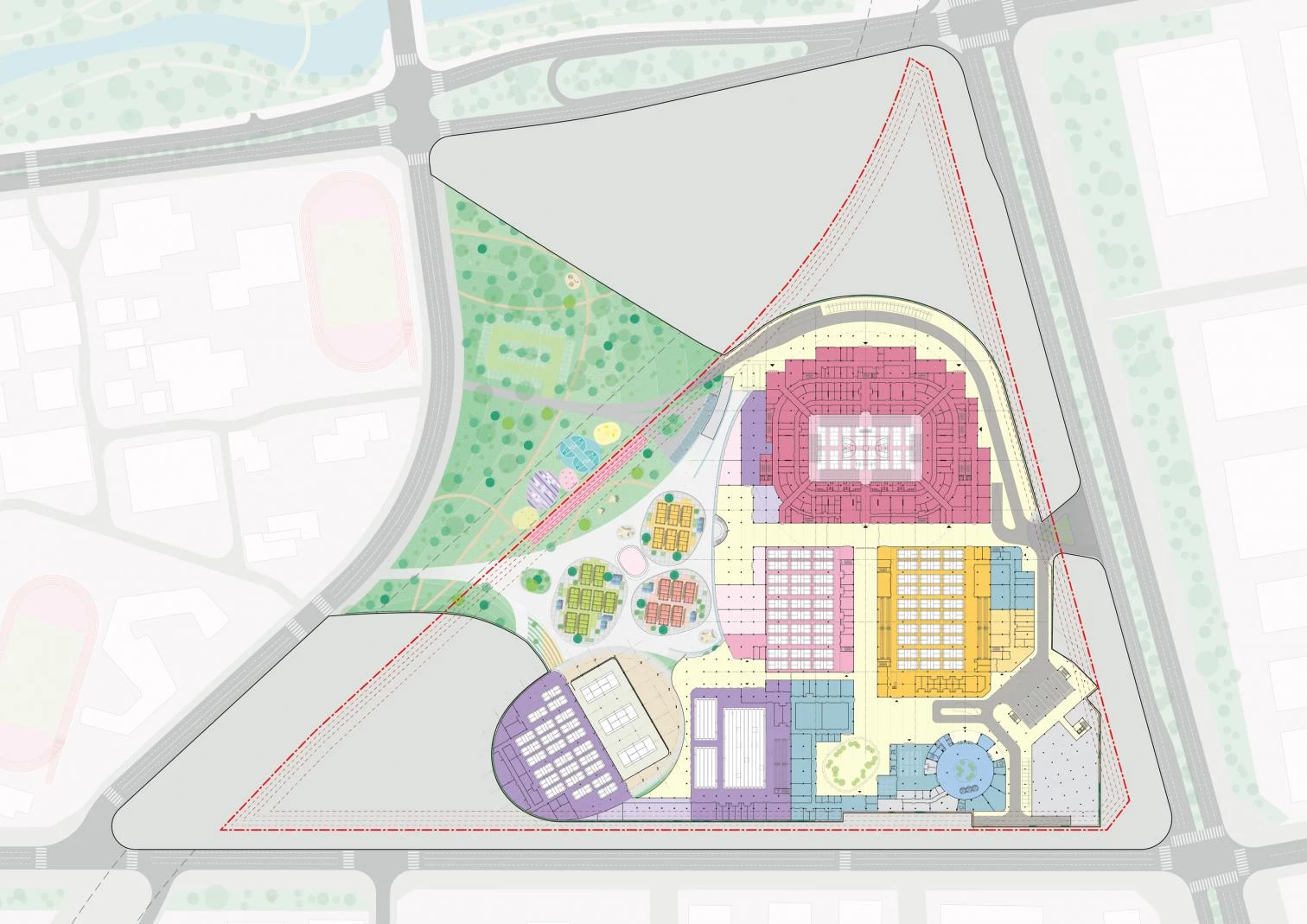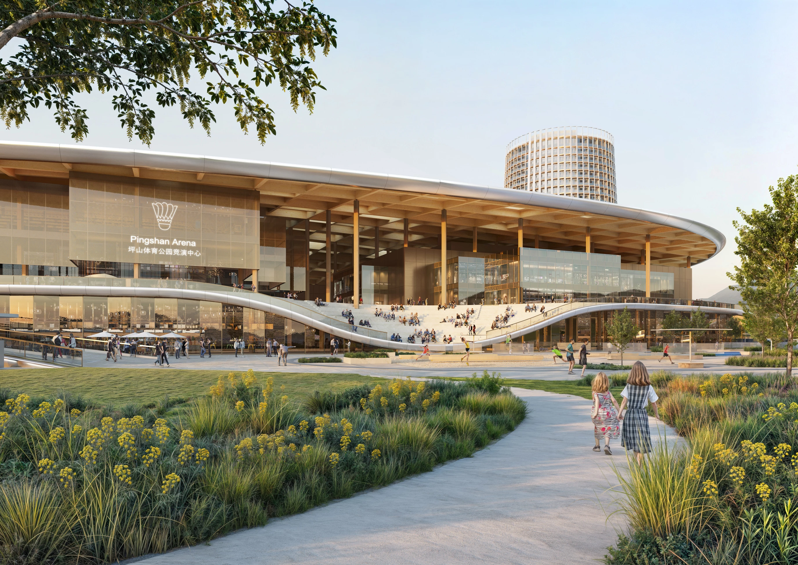National Badminton Training Center in Shenzhen
MVRDV Huayi Design- Type Sport Sport center
- City Shenzhen
- Country China
MVRDV – in collaboration with Huavi Design – has won the competition to design the Shenzhen Pingshan Sports Park in the east of Shenzhen, which is to include an arena for badminton tournaments and other athletic championships as well as the new Chinese National Badminton Training Center, the National Fitness Center, a sports park for public use, and supporting commercial facilities. A total of 100 badminton courts are spread out across the premises, and badminton itself provided the inspiration for various components of the scheme, most notably the 240-meter-long roof shaped like a badminton racket head and incorporating photovoltaic panels. Beneath it are the arena, warmup courts, and training courts, with wide promenades set between the three facilities. Outside the main arena’s principal entrance is a plaza called ‘The Sweet Spot,’ a reference to the area on a badminton racket that produces the best strike. Below the public level is a ‘lower ground’ that brings together the different elements of the National Training Center and includes spaces for sports science research.
South of the main building, the complex features a 23-story tapering tower that recalls a shuttlecock. It contains hotel rooms and short-stay apartments for athletes. Neighboring it in the southeast part of the site are two commercial buildings that take on smaller racket shapes.
On the west side of the main building, the public upper ground level steps down to form a large tribune overlooking the rest of the sports park, with its plethora of courts for badminton, tennis, basketball, and football. This part of the site also accommodates the National Fitness Center in a smaller racket-shaped building nestled into the slopes and offering more courts plus swimming pools.
