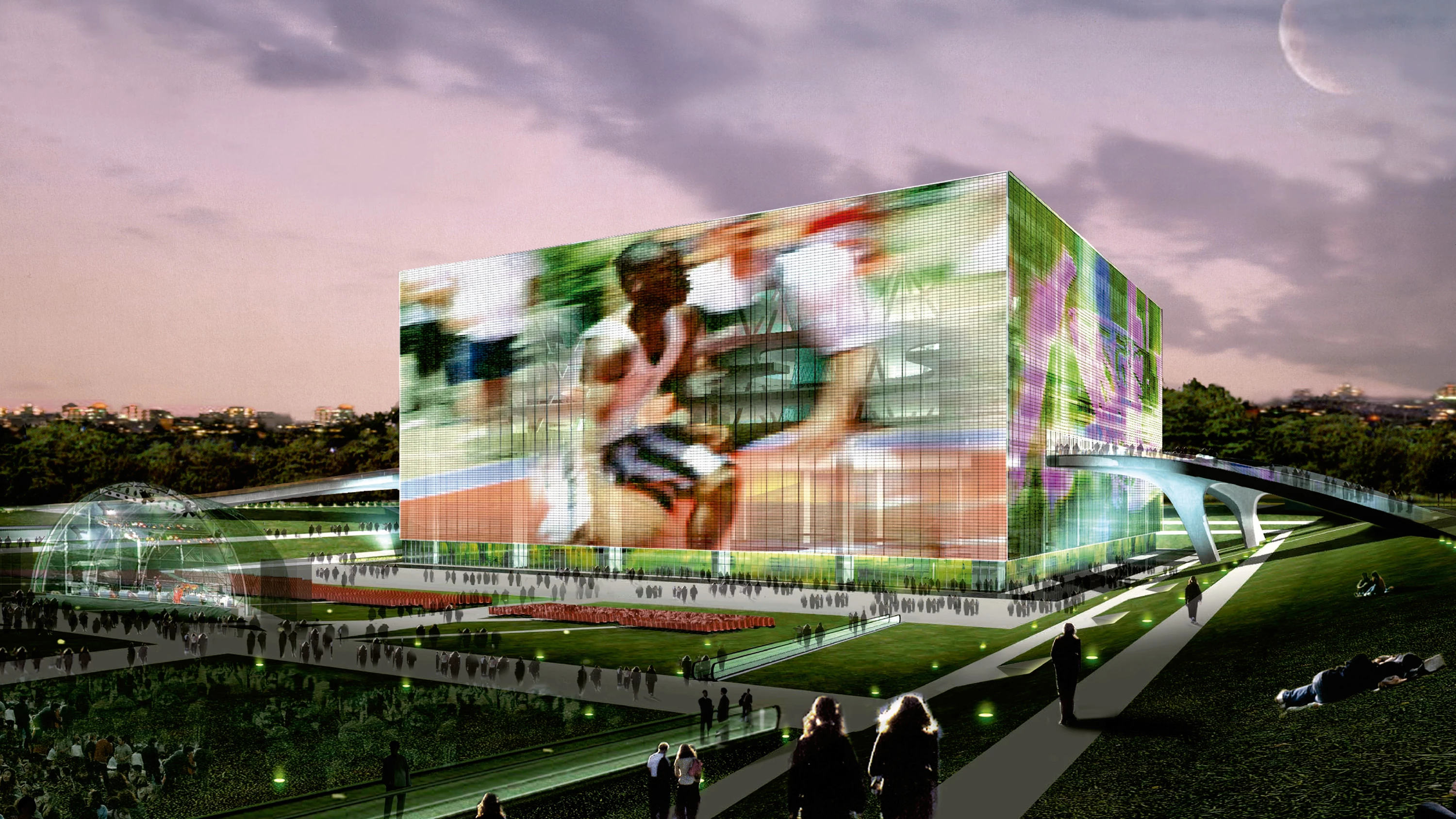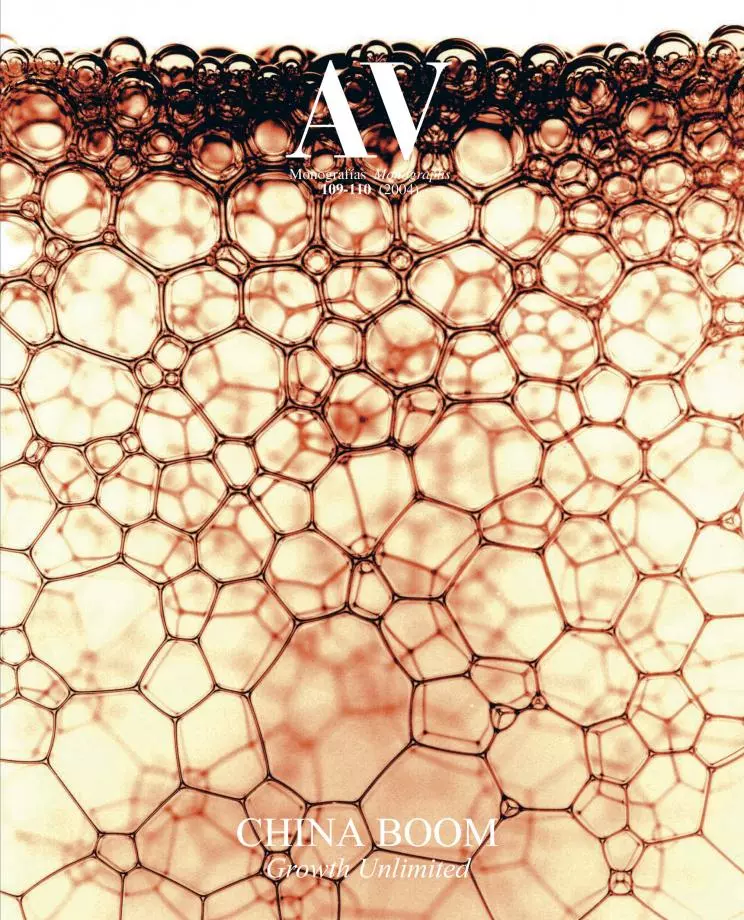Wukesong Multipurpose Sports Hall, Beijing
Burckhardt+Partner- Type Sport center Sport
- City Beijing
- Country China
Designed to maintain an open and horizontal perception of the new olympic park of Wukesong, an artificial topography of craters of different sizes shall serve as the formal structure from which to develop the new cultural and sports center. Over the years, and depending on the needs, these craters shall be assigned with ephemeral or permanent installations always below the normal circulation level, so avoiding the proliferation of volumes. The new multipurpose sports hall of Wukesong, which shall be the venue for the olympic basketball competitions, is located precisely in one of those craters with an amphitheater section, performing as anteroom to the sports premises.
The building is divided fundamentally into two spaces: down, the multipurpose stadium, which adjusts to the crater grid system and, above it, the complementary spaces devoted to business and entertainment facilities, supported off by twelve steel structures which cross the space and allow the entrance of natural light directly over the surface of the arena. These structures also serve as chimneys favoring the circulation of air from the exterior to the roof and at the same time ensure energetic conditioning... [+]
Cliente Client
Haidian District of Beijing
Arquitectos Architects
Burckhardt & Partner
Colaboradores Collaborators
Marc Berutto, Sophie Maurer, Thomas Miller, Mark Rossi, Oliver Sommerhalder, Cornelius Strübing, Xavier Temme, Jan Waser, Florian Hofer
Consultores Consultants
ADA Acoustic Design Ahnert (acústica acoustics); Ernst Basler (tráfico traffic); HL-Technik (construcción building technique); Air Flow Consulting, Mario Fontana (protección de incendios fire protection); Karl Steiner, Natalie Plagaro-Cowee (gestión de proyecto project management)







