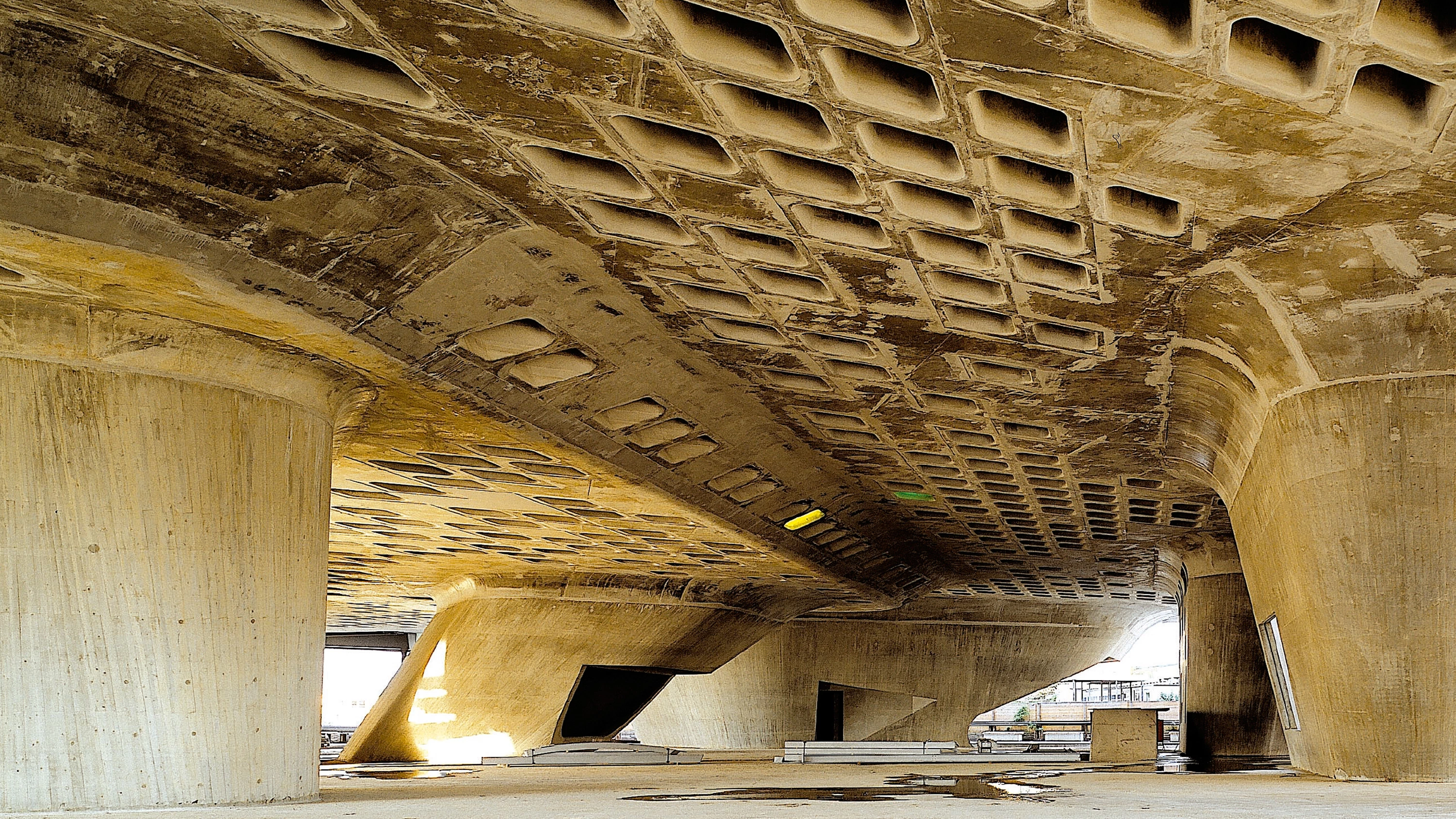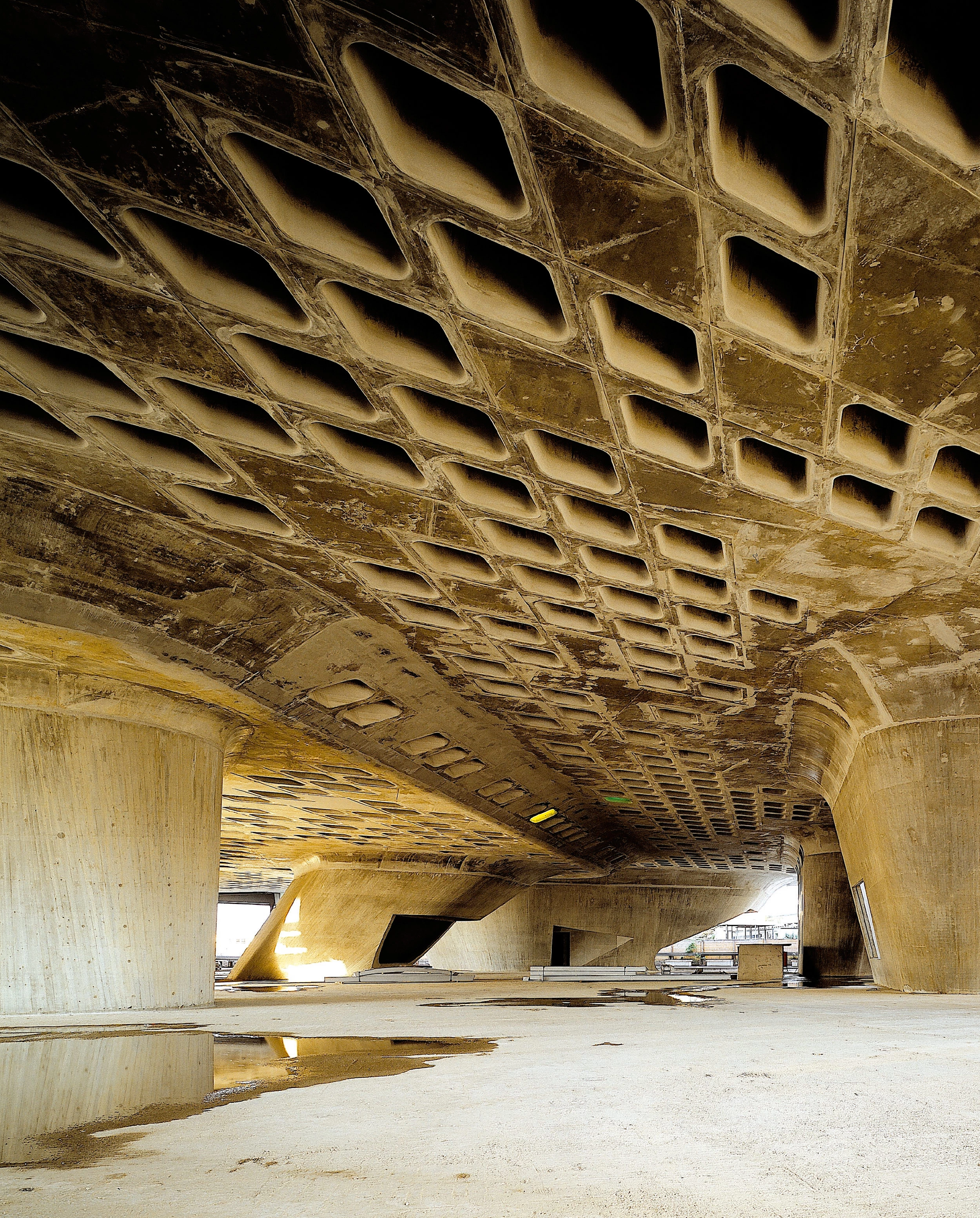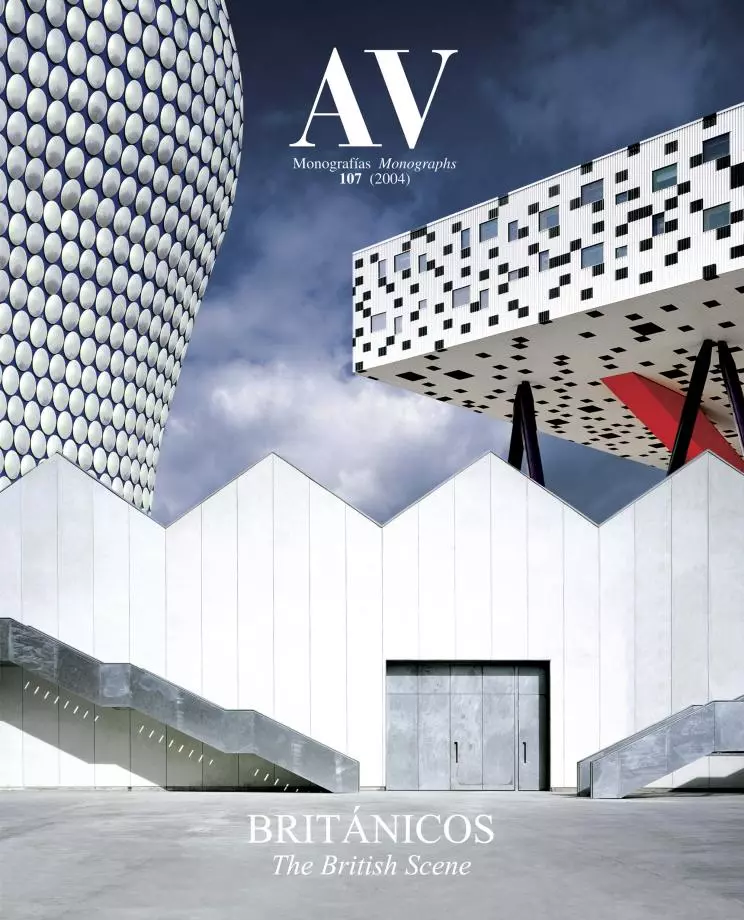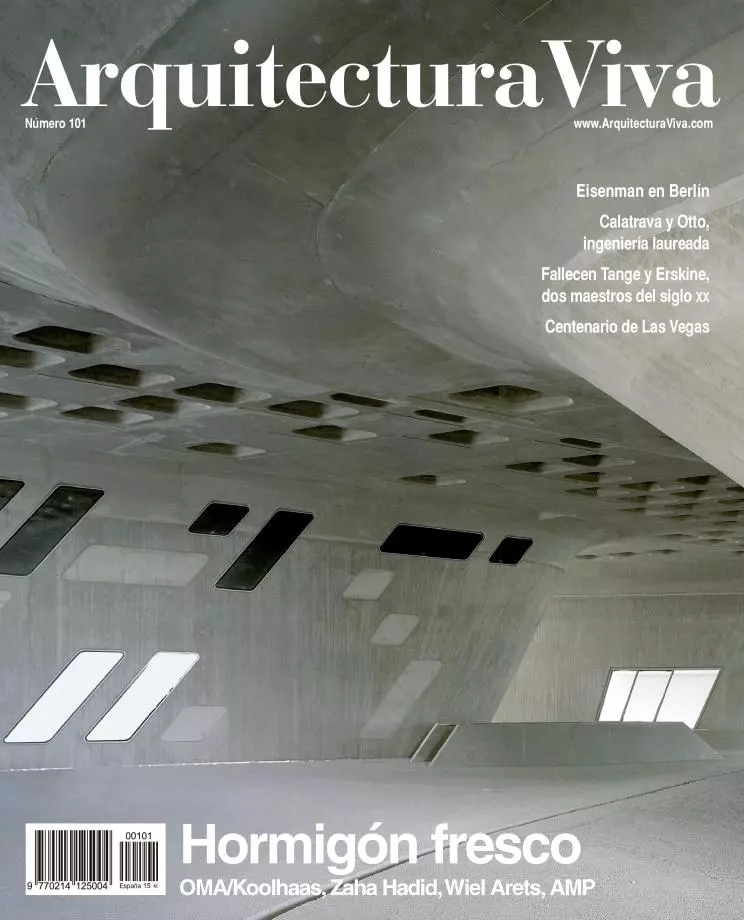Science Center, Wolfsburg
Zaha Hadid Architects- Type Culture / Leisure Museum
- Material Concrete
- Date 2005
- City Wolfsburg
- Country Germany
- Photograph Hélène Binet
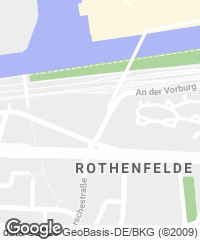
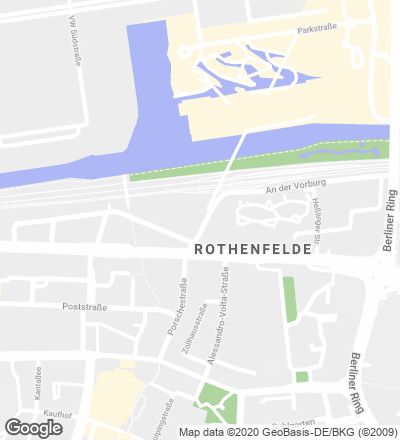
Conceived as a coda to a series of important buildings designed by Aalto, Scharoun and Schweger, the science center rounds off the north edge of Wolfsburg’s urban center and serves as a connection with the new Volkswagen town, located at the other end of the street that leads to the station. In spite of the complexity and peculiarity of its forms, the building responds to a very clear structural system: a series of funnelshaped concrete cones that support and cross a large built mass with a triangular floor plan. These concrete cones remain as islets after extracting the matter that corresponds to the flow of pedestrians and of vehicles that cross the plot and shape a porous space on ground floor, that performs as an extension of the esplanade of the nearby station. Aiming to bring together the existing circulation routes, a glazed tubular catwalk crosses the building, extending the public walkway that comes from the Bahnhofstrasse, attracting passers-by to the interior of the building and affording the museum visitors views on to the exhibition area.
The resulting space resembles more a landscape moulded by geological processes still under way than a floating technological artefact. Both roof and floor structures are formed by twoway concrete slabs supported on the concrete shear walls that enclose the different parts of the program. To generate a dynamic sensation appropriate to the formal organization of the building, the reinforced concrete has been lightened using lozenge-shaped waffle slabs, that result from the oblique intersection of the two structural directions. Due to the concentration of loads brought about by the large spans, it is anticipated that the structure will be supported on piled foundations.
So as not to interfere with the flexible configuration of the space devoted to exhibitions, the service module is integrated in a grid that contains the necessary ducts for ventilation, lighting and air conditioning. In this way, the museum designers may easily use this pattern, both in installations where the space is conceived as a single large premise and in those where it is necessary to temporarily divide the exhibition space into independent halls. The illumination shall be used as a device to guide visitors throughout the building, signalling access areas, exhibitions and other points of interest with a more intense illumination which contrasts with the darker areas of the rest of the center... [+]
Cliente Client
Ayuntamiento, M. de Cultura y Deporte City of Wolfsburg, Ministry of Culture and Sport
Arquitecto Architect
Zaha Hadid
Colaboradores Collaborators
Christos Passas (arquitecto del proyecto project architect), Sara Klomps, David Salazar, Helmut Kinzler, Günter Barczik, Gernot Finselbach, Silvia Forlati, Kenneth Bostock, Enrico Kleinke, Liam Young, Lida Charsouli, Barbara Kuit, Patrik Schumacher, Markus Dochantschi
Consultores Consultants
Adams Kara Taylor, Tokarz Freirichs Leipold (estructura structure); NEK, Buro Happold (instalaciones services); Office for Visual Interaction, Fahlke & Detmer (iluminación lighting);Hanscomb GmbH (control de costes cost consultant)
Fotos Photos
Hélène Binet

