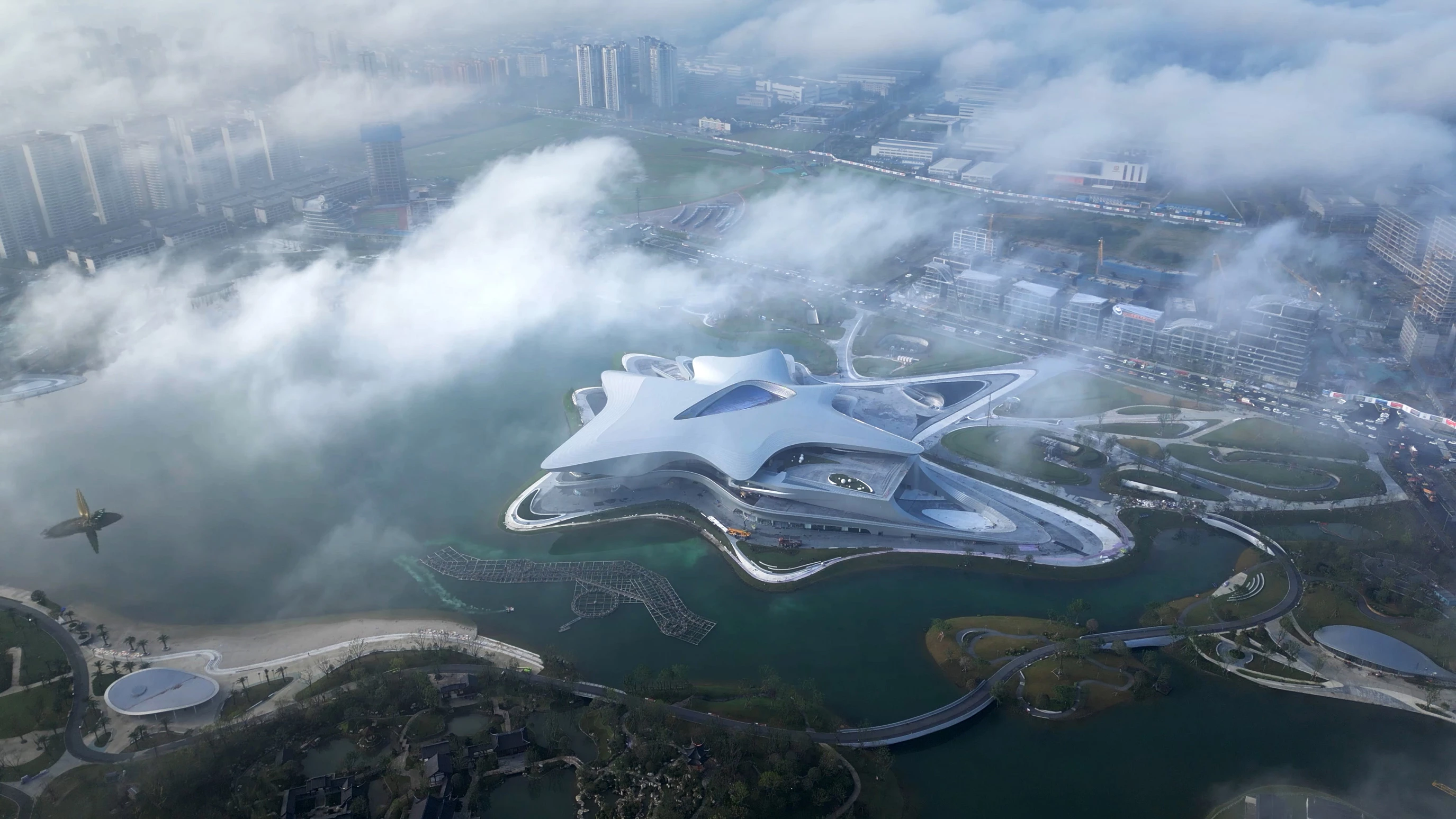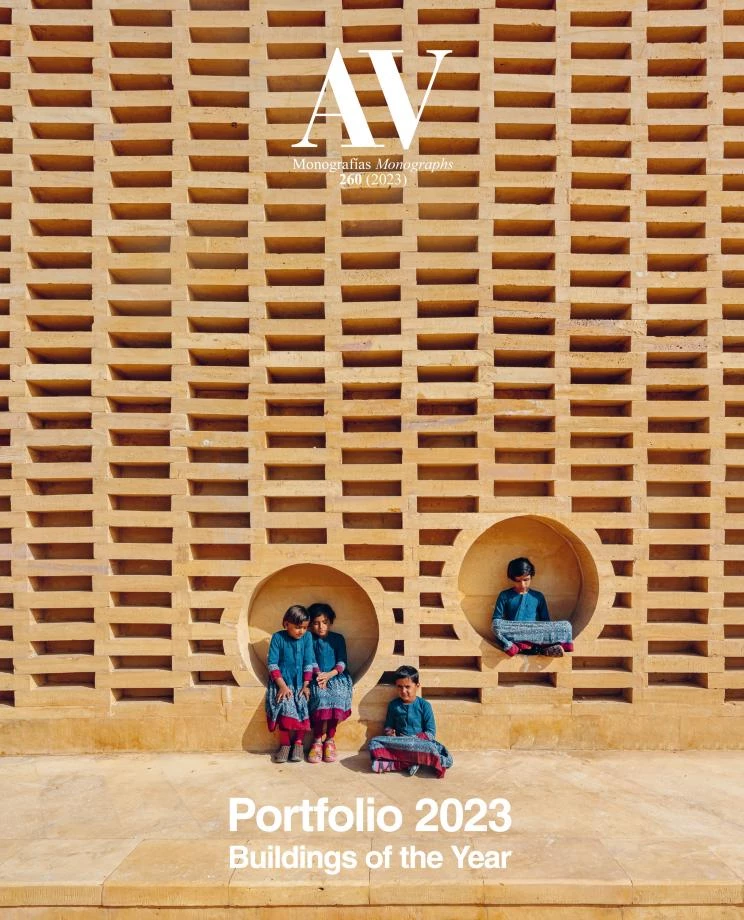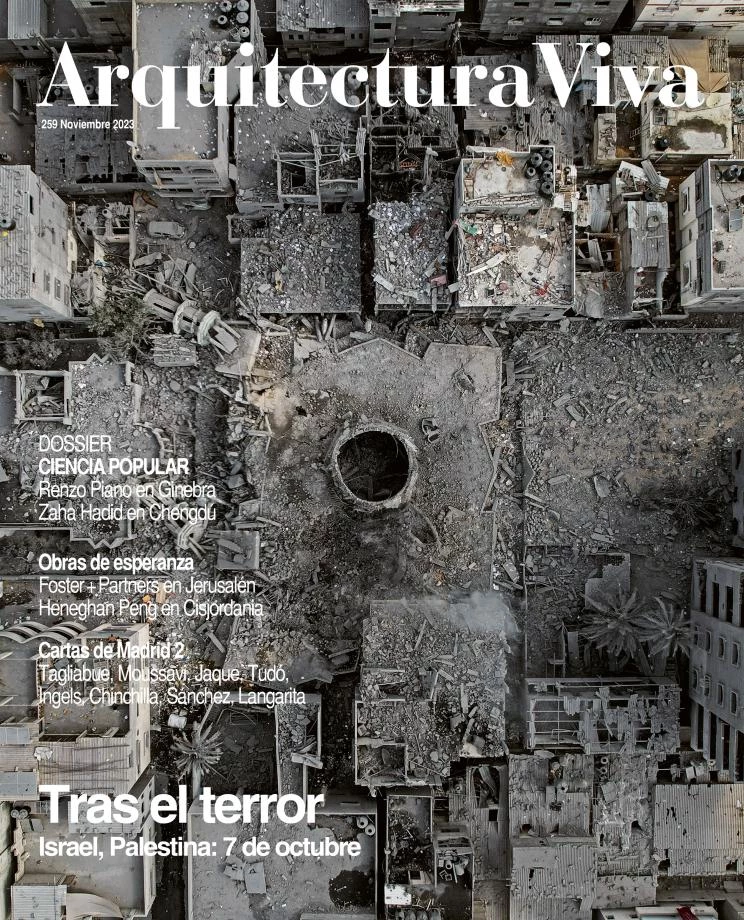Science Fiction Museum, Chengdu (China)
Zaha Hadid Architects- Type Museum Culture / Leisure
- Date 2023
- City Chengdu
- Country China
- Photograph Arch-Exist Photography Lan Dongjie
The new science-fiction museum of Chengdu has opened by hosting the World Science Fiction Museum (WorldCon). Beside Jingrong Lake, the 59,000-square-meter museum is located within the Pidu District of the capital of Sichuan province. The project defines nodes of activity connected by pedestrian routes that extend from the city through the surrounding parkland into the heart of the building, where indoor and outdoor plazas on multiple levels interweave to organize the museum facilities. The roof’s fluid forms emulate an expanding nebula cloud with a star at the center. The design was developed through detailed digital modeling analysis to maximize efficiencies in composition, site conditions, solar irradiation, and structure. The park around the museum collects and stores rainwater for natural filtration and reuse, enabling the lake to become an integral part of Chengdu’s sustainable drainage system, which will mitigate flooding.
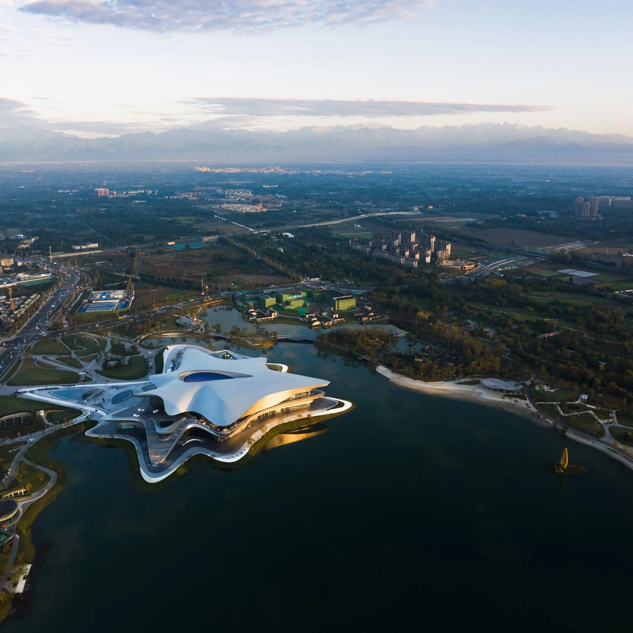
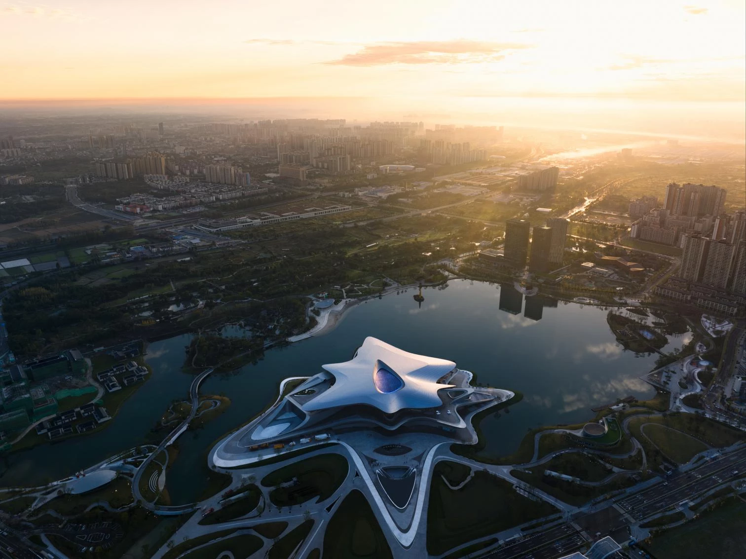
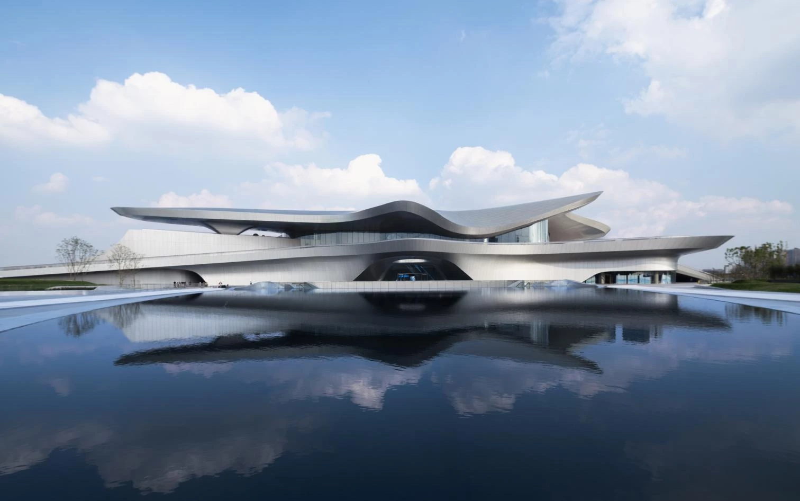
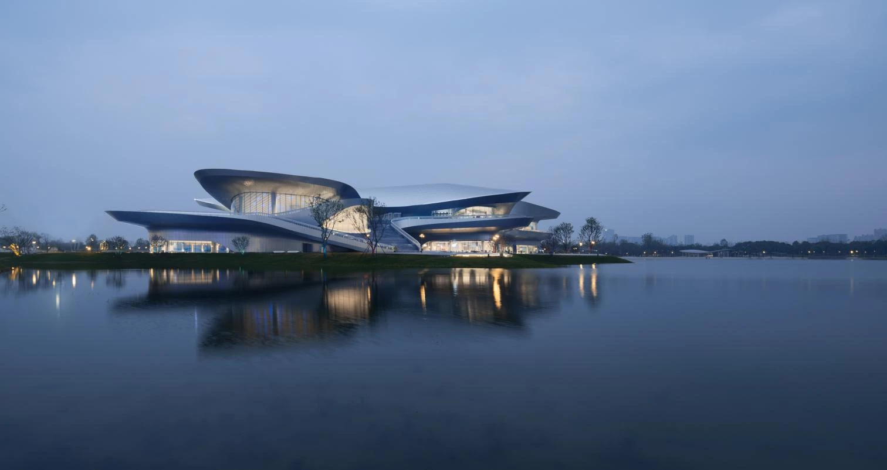
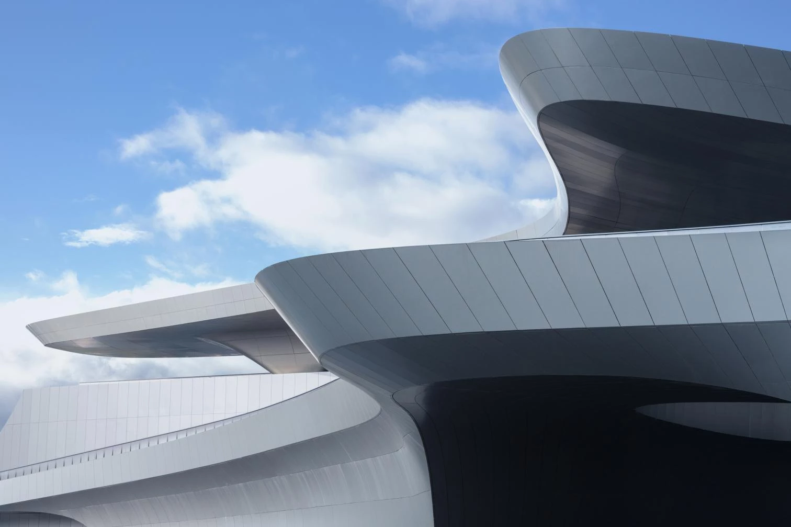
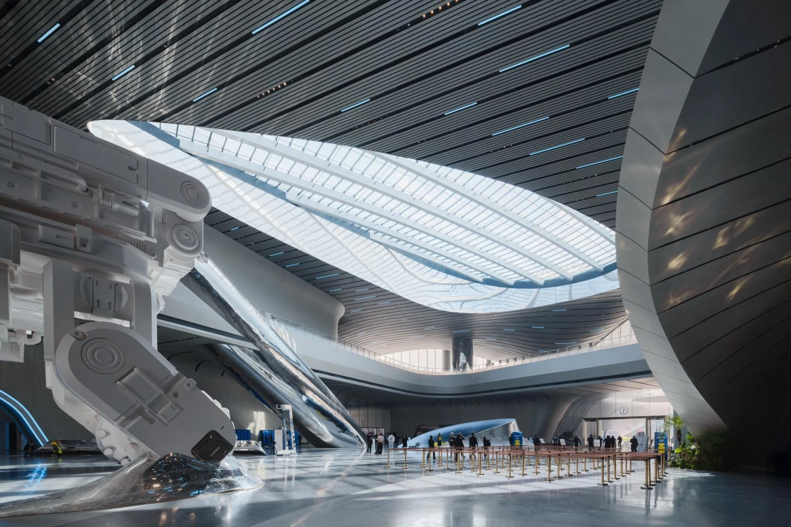
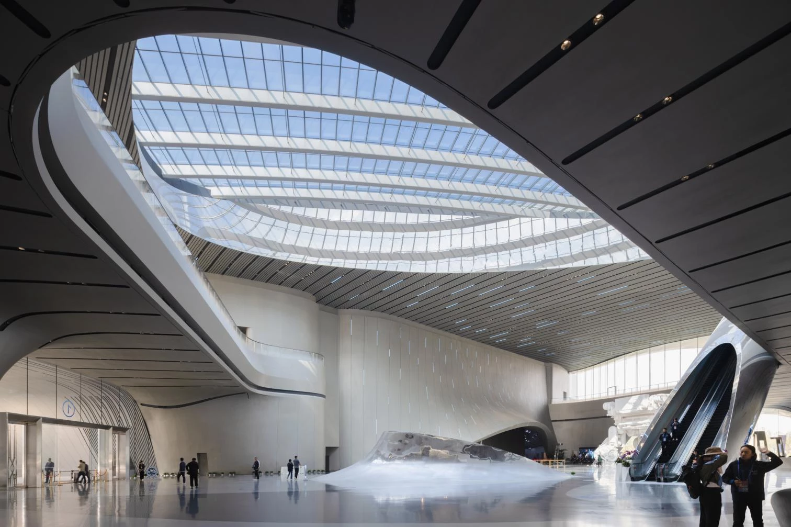
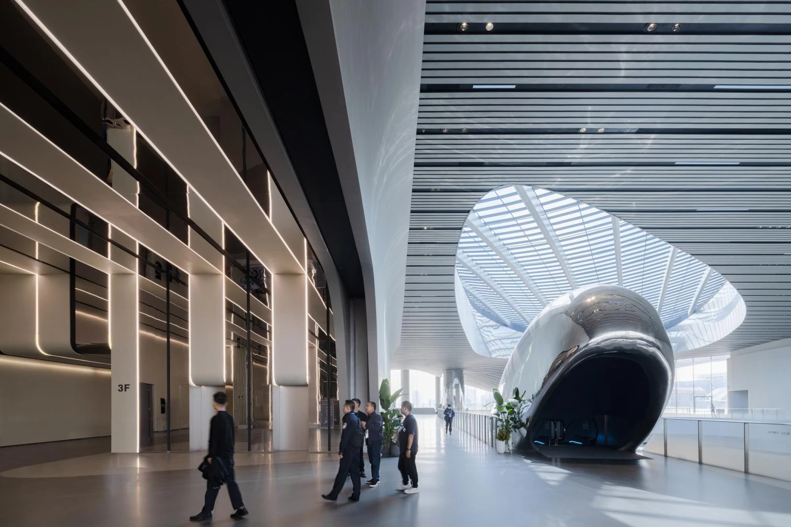
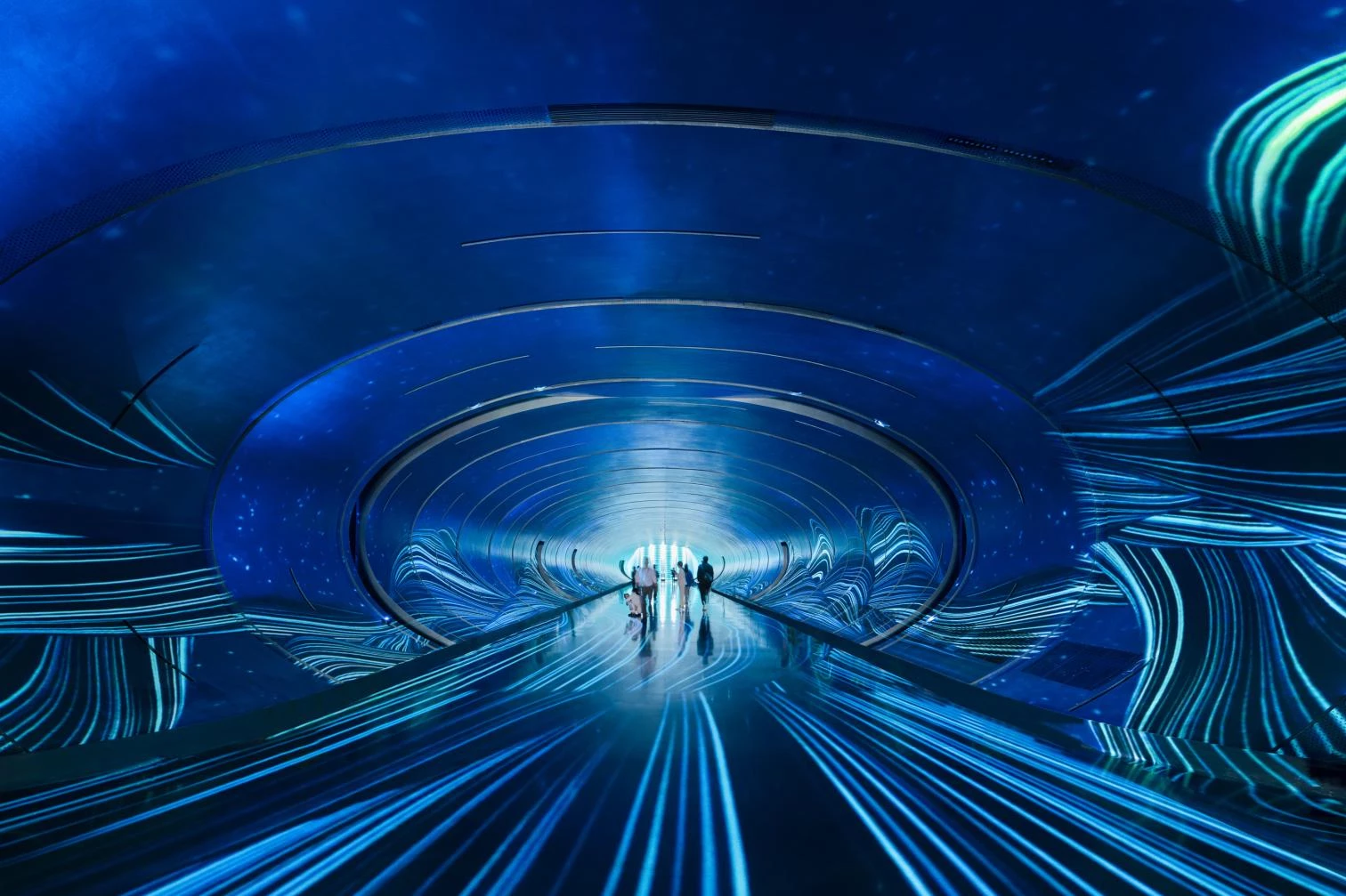
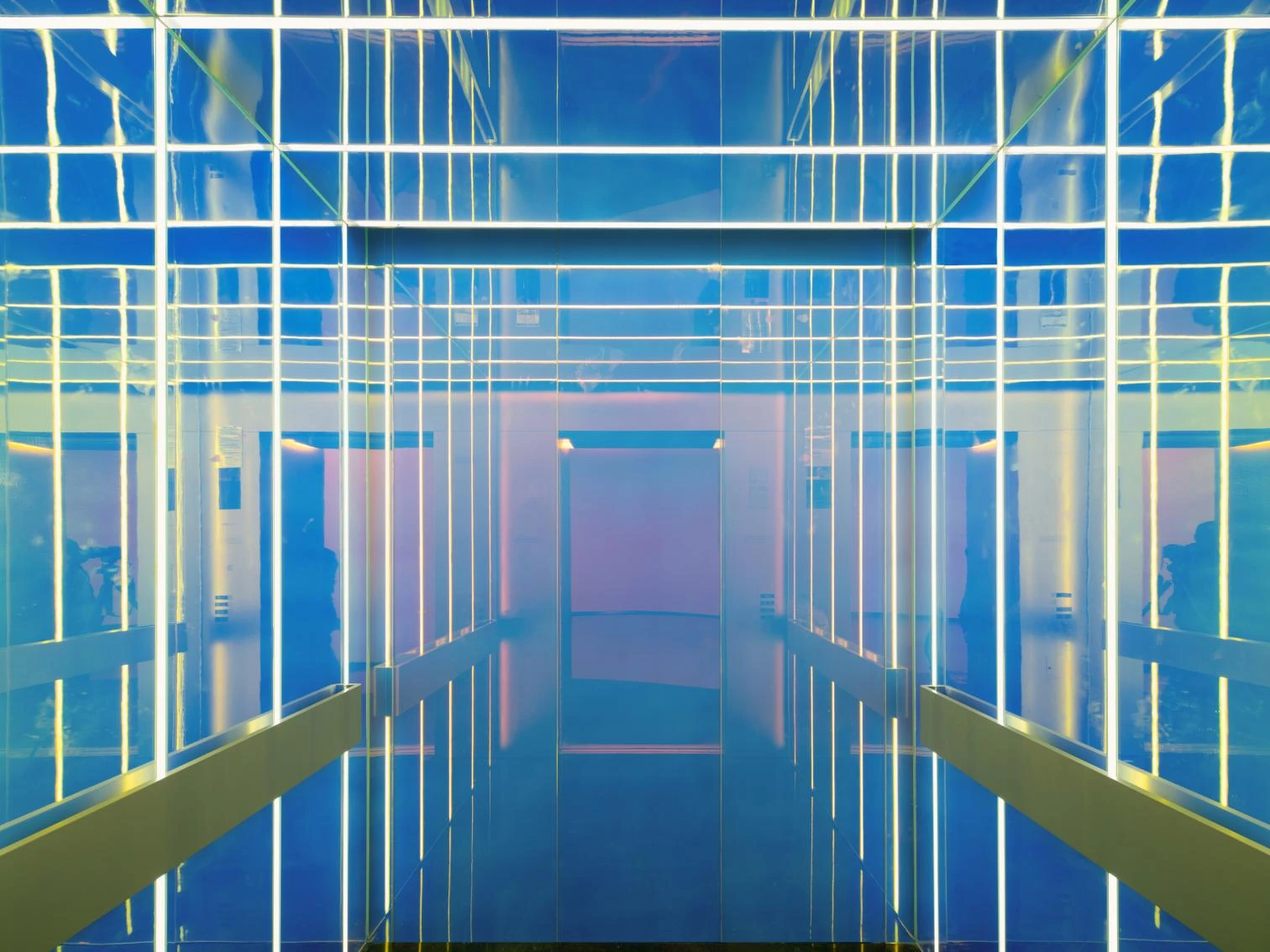
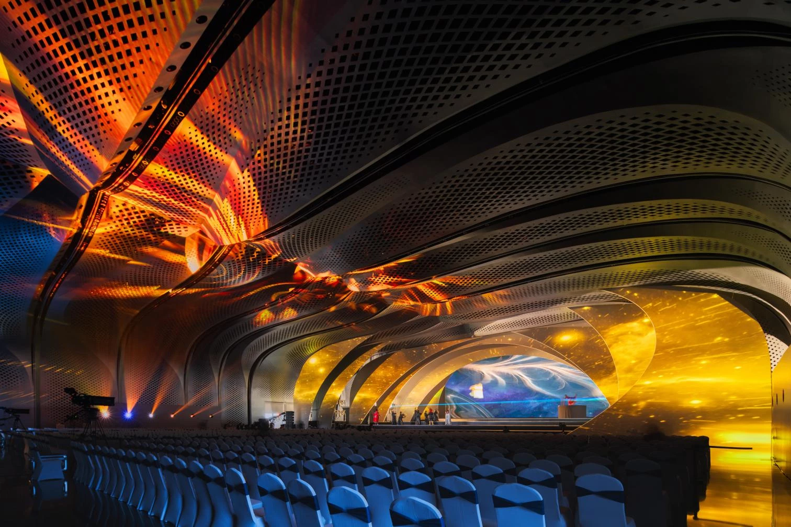
Museo de la Ciencia Ficción, Chengdú (China)
Science Fiction Museum, Chengdu (China)
Arquitectos Architects
Zaha Hadid Architects / Patrik Schumacher (socio partner); Satoshi Ohashi, Paulo Flores (directores de proyecto project directors); Yang Jingwen (asociado associate); Juan Liu, Magda Smolinska (arquitectos encargados project architects); Sven Torres (coordinación project lead); C. Zhou, S. Li, LianyLuan Ye, Meng Zhao (equipo en obra site team); Andrei-Ciprian Cojocaru, Berkin Islam, Chu Zhou, Hao Wen, Jillian Nishi, Lianyuan Ye, Meng Zhao, Shang Li, Stefan Manousof, Yang Liu, Yuling Ma, Xiaoying Li, Enoch Kolo, Juan Montiel, Nan Jiang, Nastasja Mitrovic, Stefan Manousof, Yanran Lu, Yimeng Zhao, Aleksander Mastalski, Carlos Bausa Martinez (equipo team)
Consultores Consultants
China South West Architecture Design Institute (arquitecto local, estructura, fachada, instalaciones y protección contra incendios architect of record, structure, facade, MEP services, and fire protection); Hangzhou Landscape Design Institute (paisajismo landscape); LIGHTDESIGN, BPI (iluminación lighting design); SIADR (acústica e interiorismo acoustics and interior design); Sichuan Feihong Engineering Management Consulting (dirección de obra site supervision); CR LAND (gestión de proyecto project management); Chengdu Science Fiction Society (diseño expositivo exhibition design)
Contratista Contractor
China Construction Third Engineering Bureau Group
Superficie Area
59.000 m²
Fotos Photos
Arch-Exist

