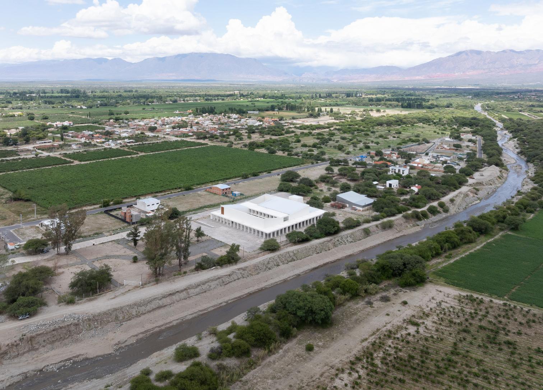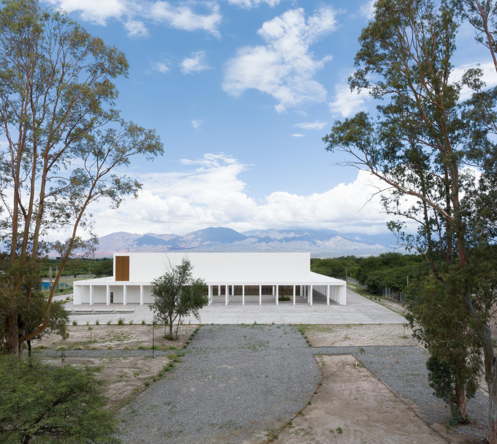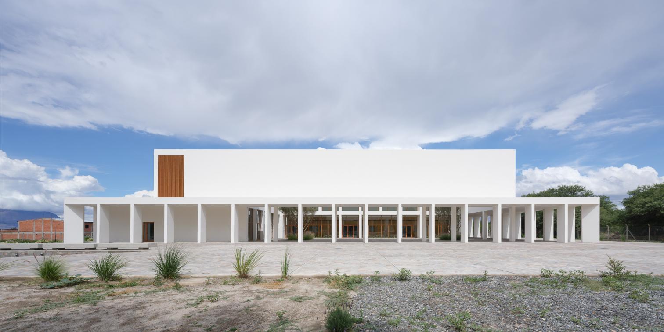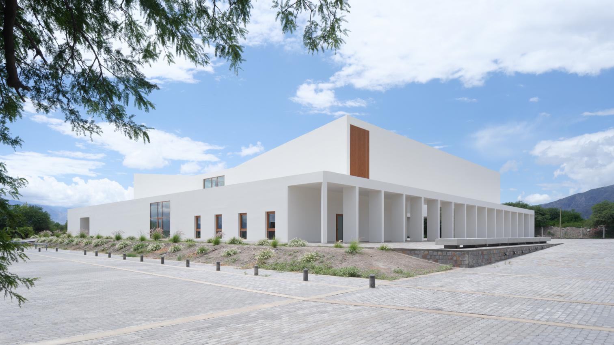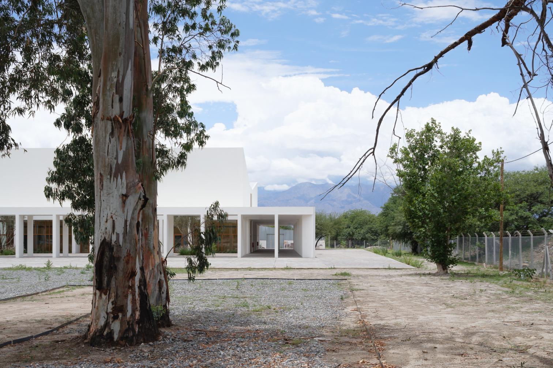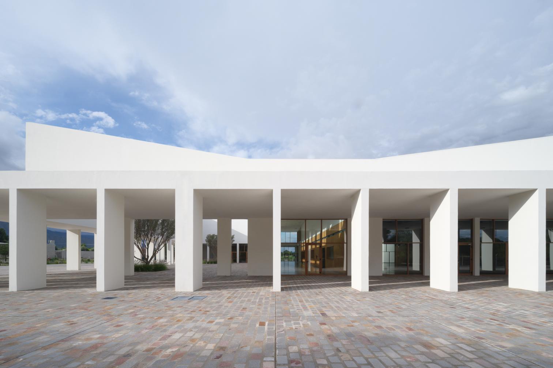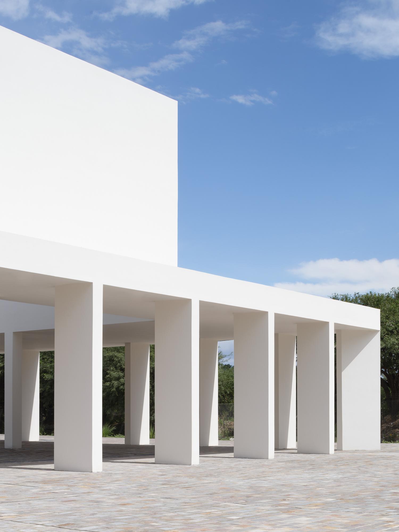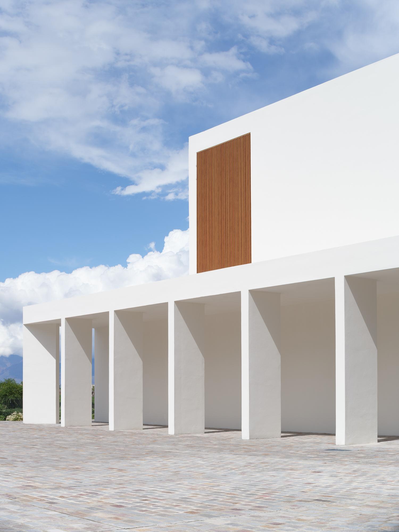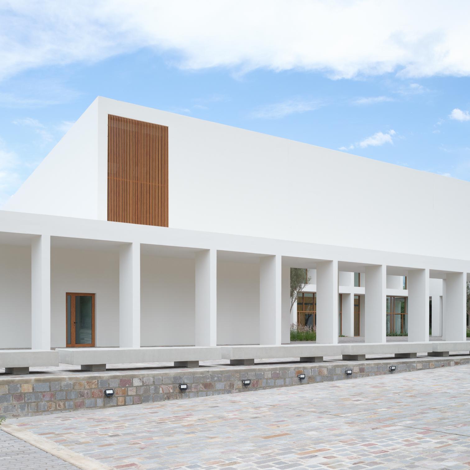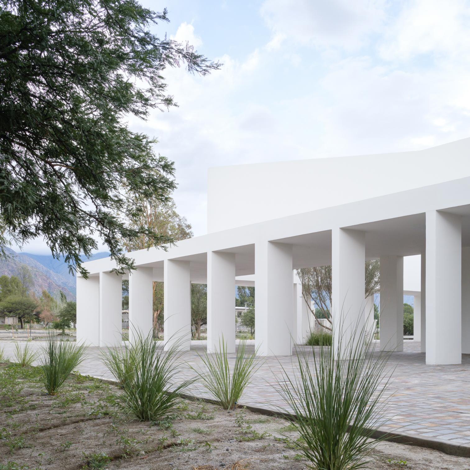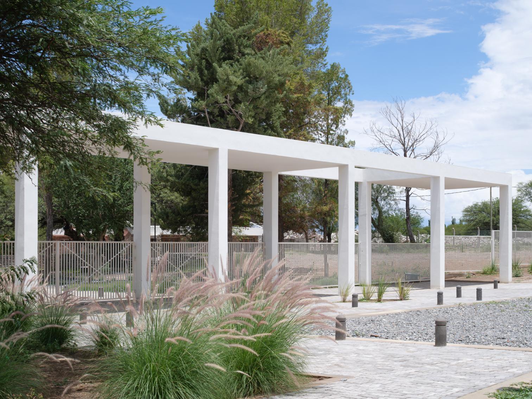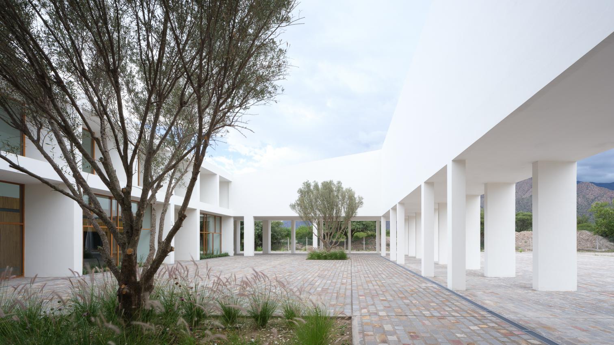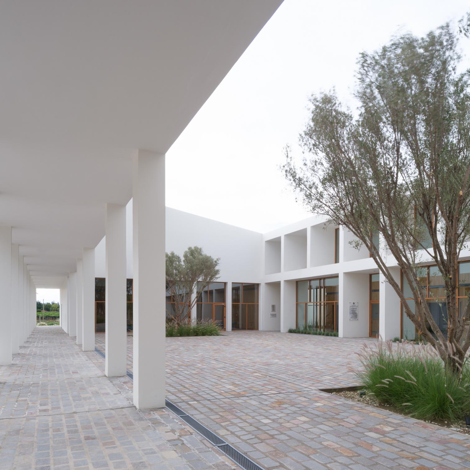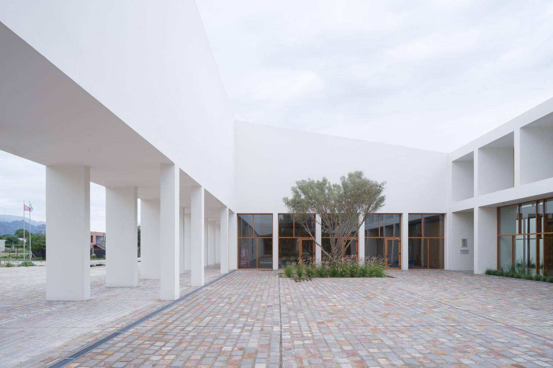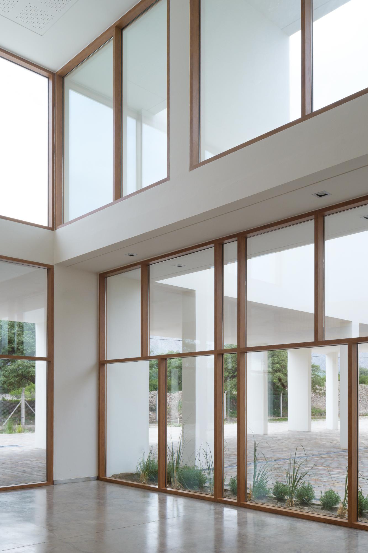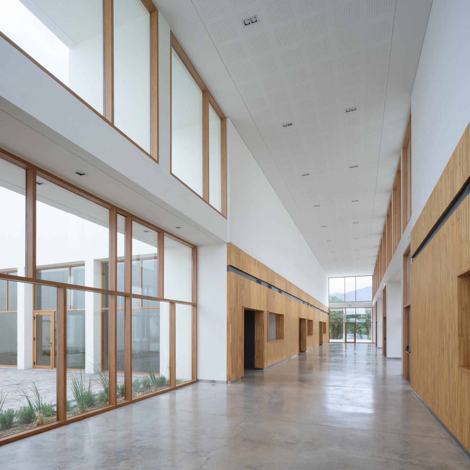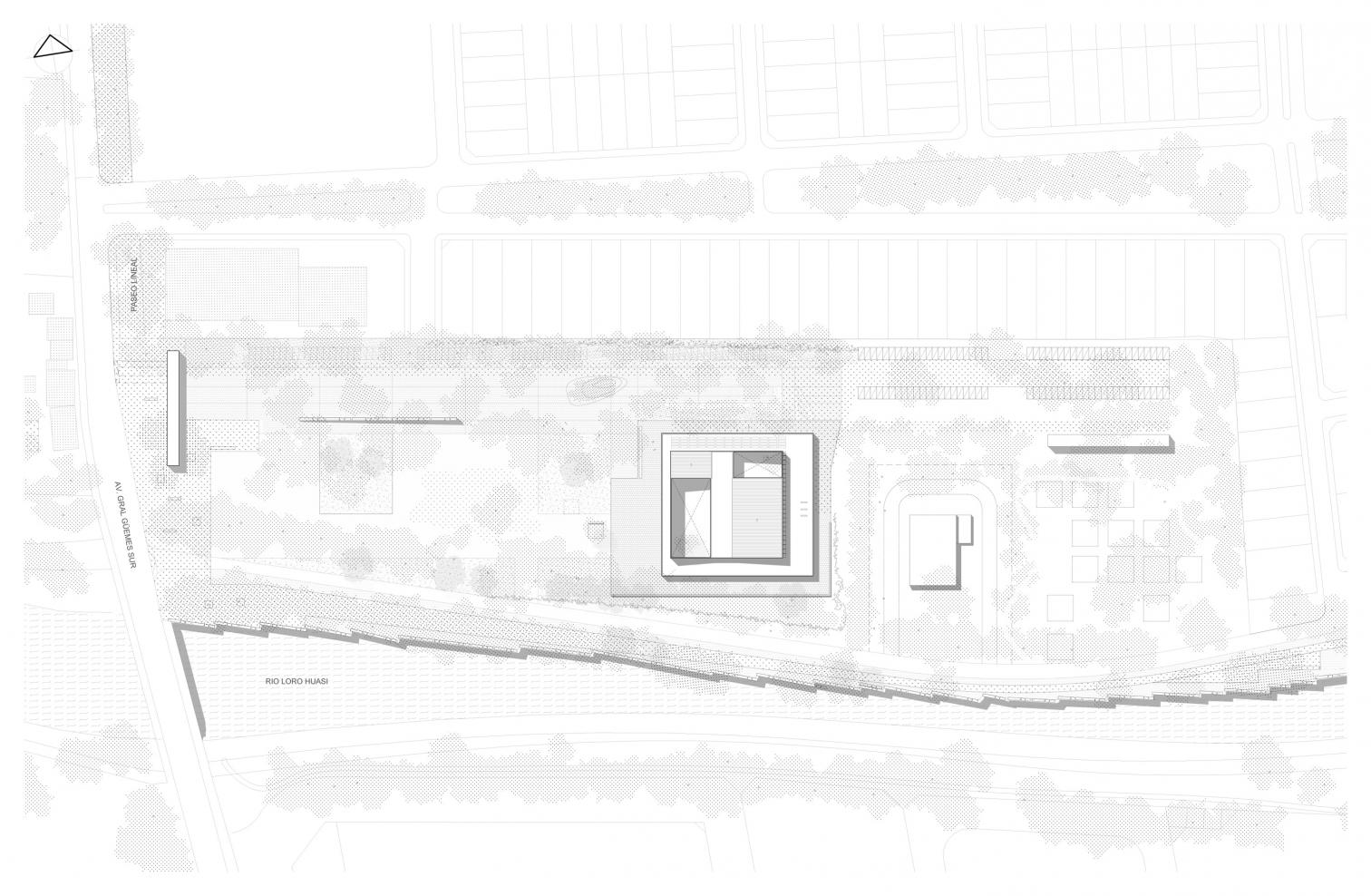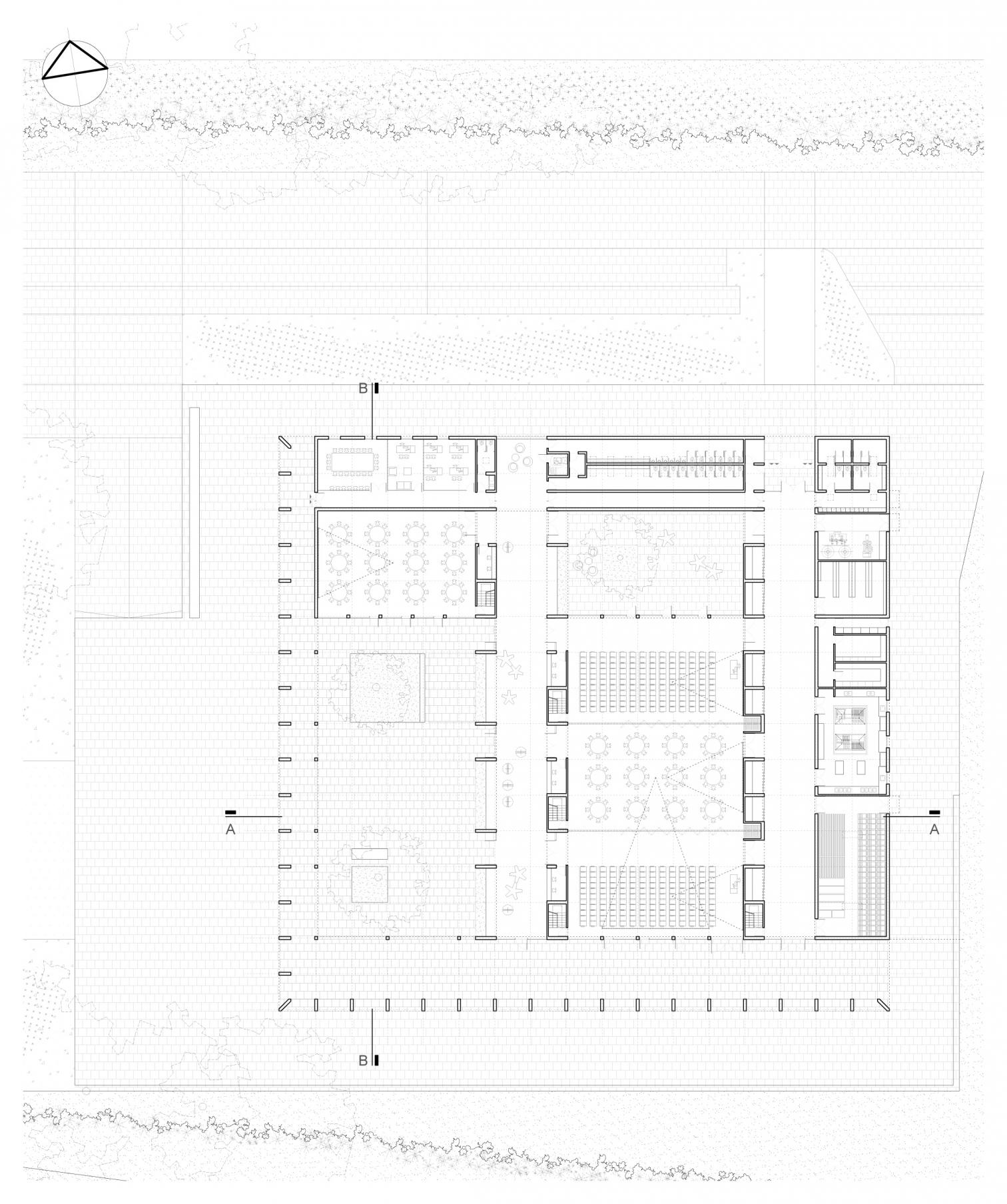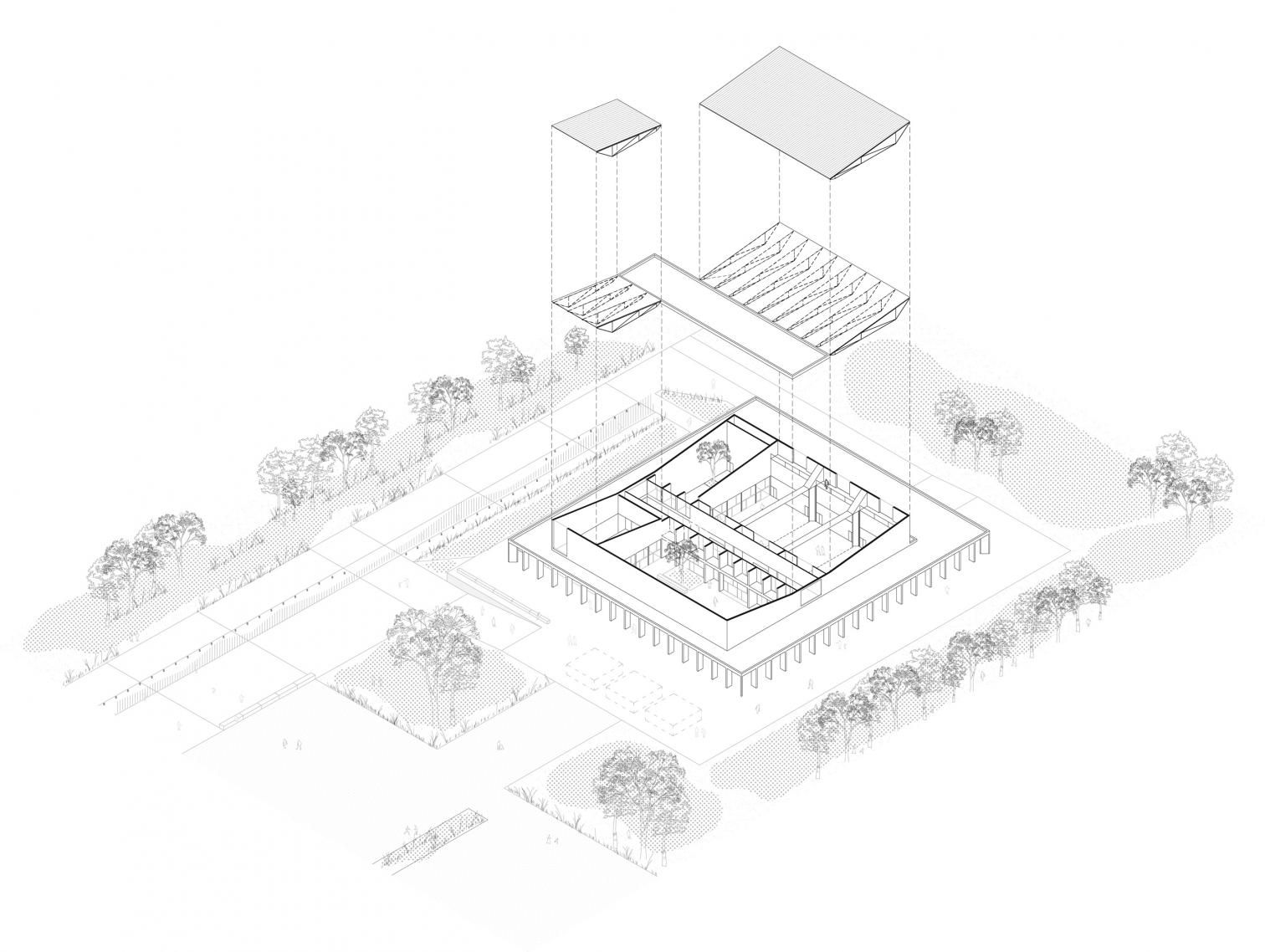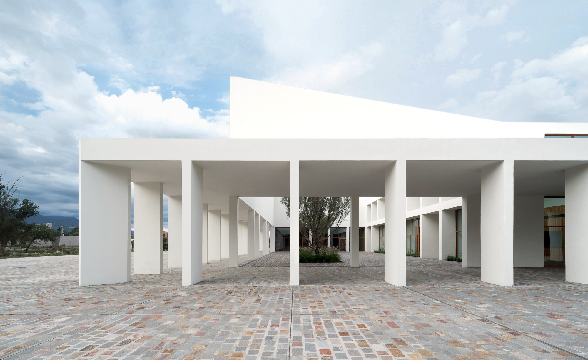Convention center of Cafayate
Ignacio Carón Fabio Estremera Andres Francesconi Ezequiel Spinelli- Type Convention center
- Date 2024
- City Cafayate
- Country Argentina
- Photograph Javier Agustín Rojas
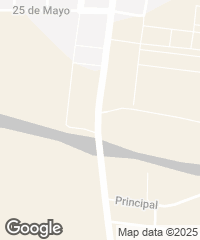
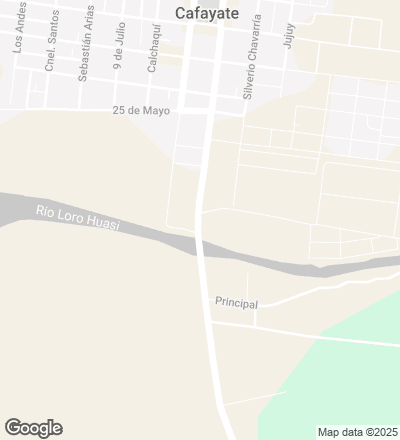
Located in the town of Cafayate, in the southwest of the province of Salta, the new convention center is an architectural work that integrates criteria of functional efficiency, environmental sustainability and enhancement of the formal elements of traditional architecture in northwestern Argentina.
The building is structured on the basis of a compact geometry: a square-based parallelepiped with simple, clear proportions that optimizes thermal performance by means of thick walls, controlled openings to the exterior, and high visual and spatial permeability toward the inner courtyard. This configuration works in favor of thermal inertia and cross ventilation.
Compsoition-wise, the project revolves around the joining of solid volumes and intermediate spaces like galleries and courtyards, generating a spatial organization that takes up characteristic elements of local architecture.
The system of galleries and shades plays a key role in regulating direct solar radiation, acting as thermal and light filters. This passive strategy makes it possible to maintain indoor-comfort conditions with little energy.
At the urban and functional level, the complex is arranged along an east-west circulation axis – pedestrian and vehicular – that structures the site and connects the different areas of the program. Support services are concentrated in the east and north sectors: administrative facilities, restrooms, changing rooms, kitchen, and storage, with clear-cut functional connections to the building’s main spaces.
